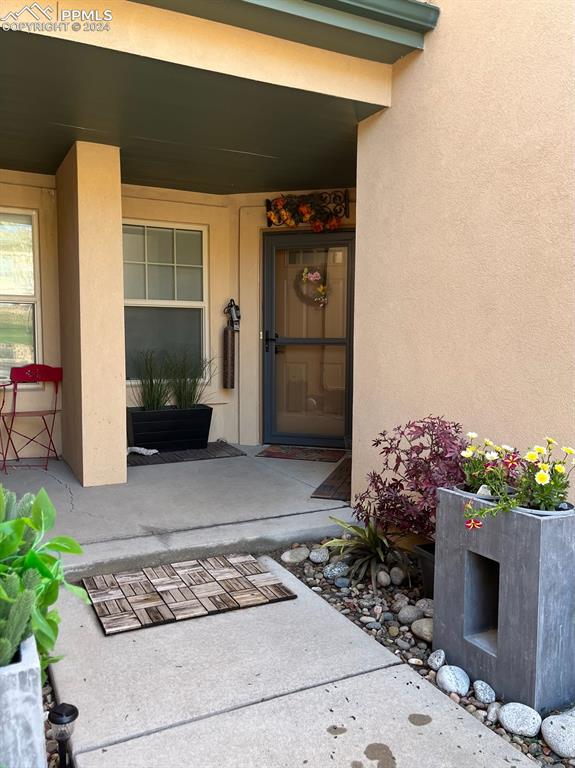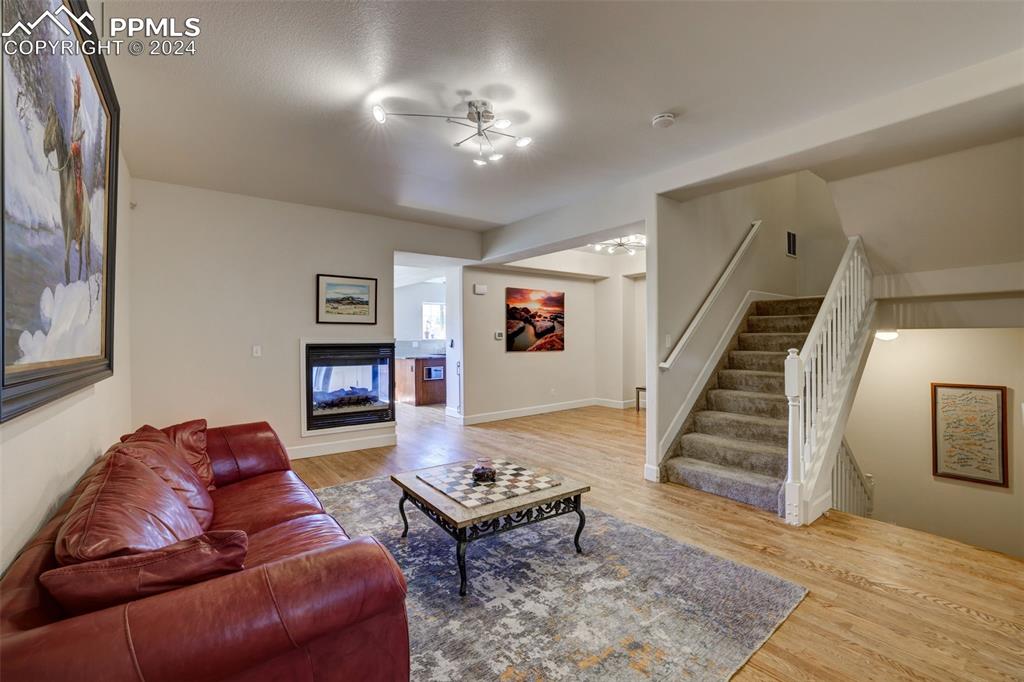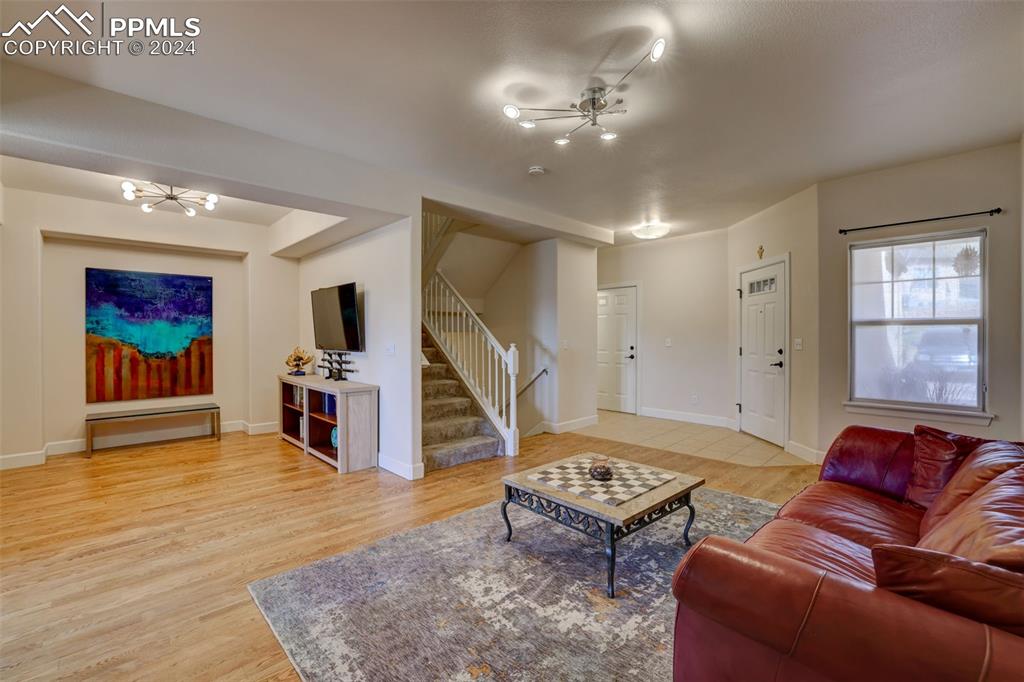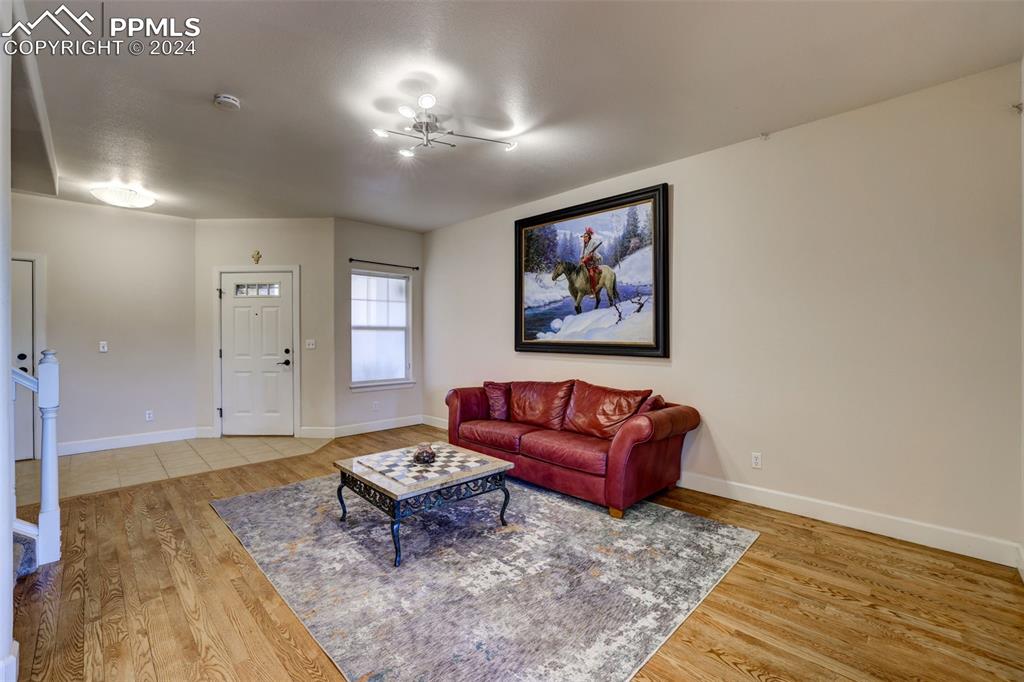
Image 1 of 50

Image 2 of 50

Image 3 of 50

Image 4 of 50

Image 5 of 50

Image 6 of 50

Image 7 of 50

Image 8 of 50

Image 9 of 50

Image 10 of 50

Image 11 of 50

Image 12 of 50

Image 13 of 50

Image 14 of 50

Image 15 of 50

Image 16 of 50

Image 17 of 50

Image 18 of 50

Image 19 of 50

Image 20 of 50

Image 21 of 50

Image 22 of 50

Image 23 of 50

Image 24 of 50

Image 25 of 50

Image 26 of 50

Image 27 of 50

Image 28 of 50

Image 29 of 50

Image 30 of 50

Image 31 of 50

Image 32 of 50

Image 33 of 50

Image 34 of 50

Image 35 of 50

Image 36 of 50

Image 37 of 50

Image 38 of 50

Image 39 of 50

Image 40 of 50

Image 41 of 50

Image 42 of 50

Image 43 of 50

Image 44 of 50

Image 45 of 50

Image 46 of 50

Image 47 of 50

Image 48 of 50

Image 49 of 50

Image 50 of 50
Image Count: 50
$459,000
- Highlights
- Townhouse
- 4 bd | 4 ba | 2,748 sqft
- 221 Eagle Summit Point 103, Colorado Springs, CO, 80919 listed by Summer Boyd Jones SRES
- Active
- MLS#: 7693944
- Tour #1
-
-
-
-
Property Listed By
- Summer Boyd Jones SRES
- 3664-527-917


- ERA Shields Real Estate
- 0001-395-917

Property Details
General Features
- Property: Townhouse, 2 Story
- Attached: Yes
- Year Built: 2008
- List Price: $459,000
- County: El Paso
- School District: Academy-20
Rooms
- Master: Upper Level, 13 x 13
- Main Level Bedroom: No
- Bedrooms: 4
- Baths: 3 full bath; 1 1/2 bath;
- Master Bathroom Amenities: Ceramic Tile, Double Vanity, Free-standing Shower
- Laundry: Upper
Structure
- Unit Description: End Unit
- Foundation: Full Basement, Walk Out
- Heating: Forced Air, Natural Gas
- Cooling: Central Air
- Garage/Parking #: 2 vehicle(s), Attached
- Garage Amenities: Garage Door Opener, Oversized
- Patio Description: Wood Deck
- Total SqFt: 2,748
- Finished SqFt: 2,602
- Basement SqFt: 912
- Basement % Fin: 84
- Construction Status: Existing Home
- Siding: Stone, Stucco
- Structure: Frame
Features
- Appliances: 220v in Kitchen, Dishwasher, Disposal, Double Oven, Gas in Kitchen, Kitchen Vent Fan, Microwave Oven, Range, Refrigerator, Self Cleaning Oven
- Floors: Carpet, Wood
- Entry: Natural Wood
- Fireplace: Gas, Main Level
- Interior Features: 9Ft + Ceilings
- Laundry: Upper
Taxes, Utilities, Lot
- Tax: $1,626
- Lot Size: 0.04 Acres, 1,905 SqFt
- Street Description: Paved, Private Road
- Landscaped: Front
- Driveway: Paved
- Lot Description: Backs to Open Space, City View, Cul-de-sac, Foothill, Mountain View, View of Pikes Peak, View of Rock Formations
- Existing Utilities: Cable Available, Electricity Connected, Natural Gas Connected, Telephone
- Existing Water: Municipal
Community
- Covenants: Yes
- HOA Dues: $400
- HOA Frequency: Monthly
- HOA Fee Includes: Insurance, Lawn, Maintenance Structure, Management, Snow Removal, Trash Removal
- Complex Amenities: Club House, Exercise Room, Green Areas, Landscape Maintenance, Pool, Recreation Room, Spa
- Commmunity Features: Fitness Center, Pool, Spa
- Pet Type: Cat, Dog
Disclaimer
The real estate listing information and related content displayed on this site is provided exclusively for consumers’ personal, non-commercial use and may not be used for any purpose other than to identify prospective properties consumers may be interested in purchasing. Any offer of compensation is made only to Participants of the PPMLS. This information and related content is deemed reliable but is not guaranteed accurate by the REALTOR® Services Corp