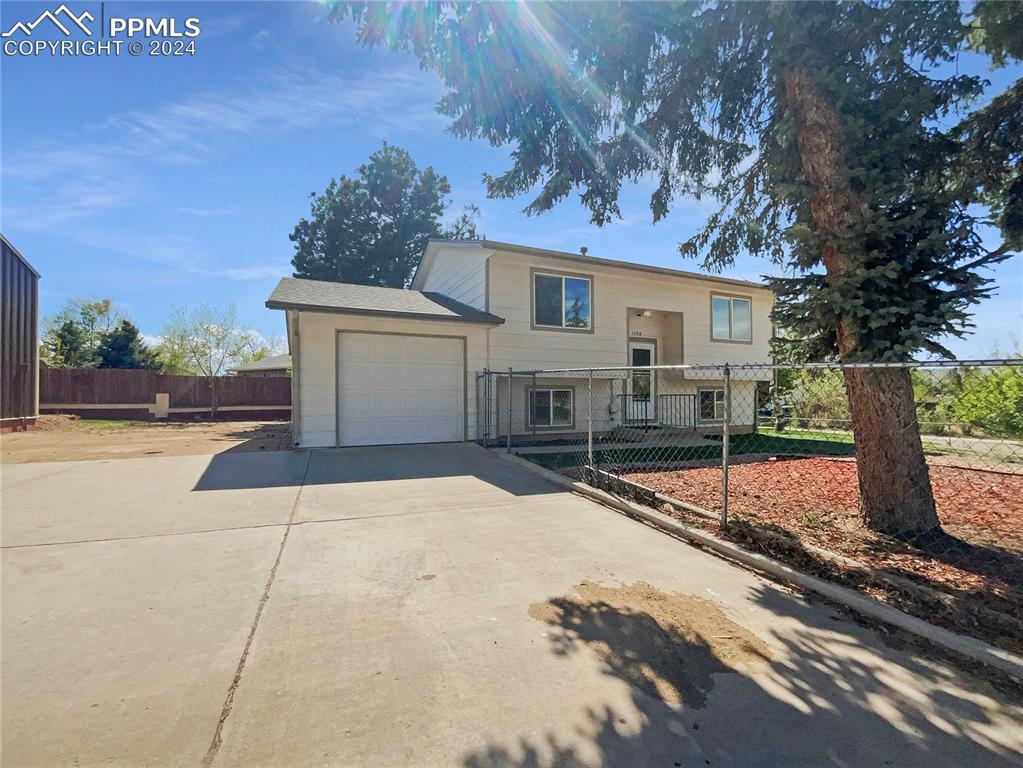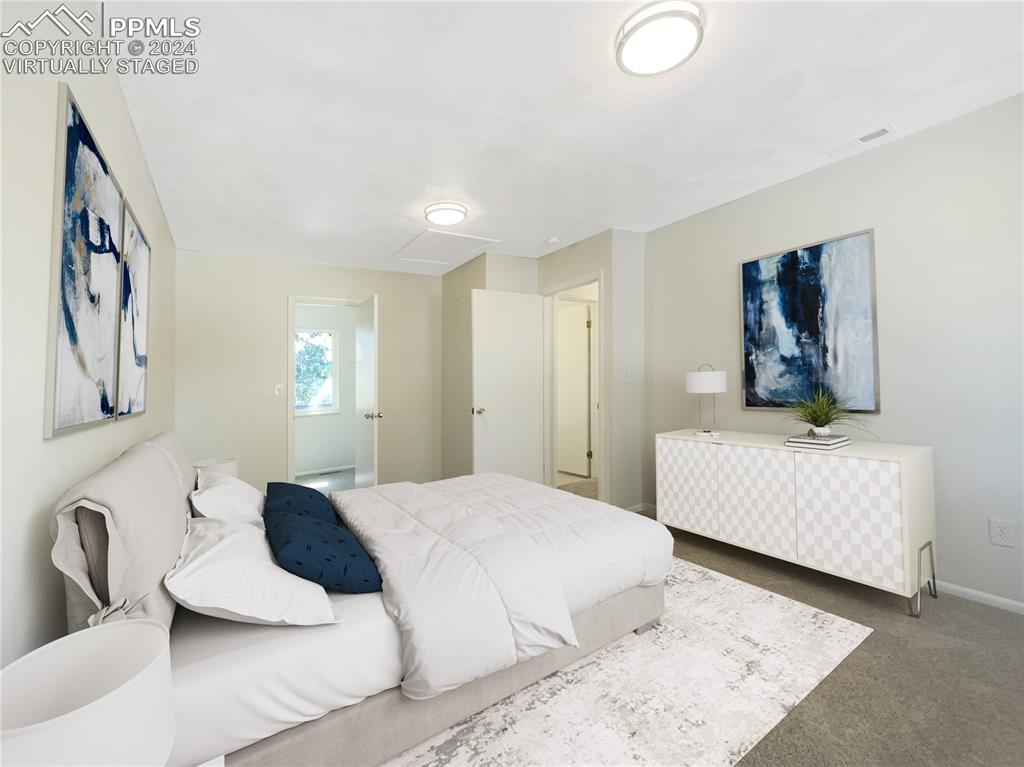
Image 1 of 20

Image 2 of 20

Image 3 of 20

Image 4 of 20

Image 5 of 20

Image 6 of 20

Image 7 of 20

Image 8 of 20

Image 9 of 20

Image 10 of 20

Image 11 of 20

Image 12 of 20

Image 13 of 20

Image 14 of 20

Image 15 of 20

Image 16 of 20

Image 17 of 20

Image 18 of 20

Image 19 of 20

Image 20 of 20
Image Count: 20
$425,000
- Highlights
- Single Family
- 2 bd | 2 ba
- 1398 Hiawatha Drive, Colorado Springs, CO, 80915 listed by Tara Jones
- Active
- MLS#: 5190947
-
-
-
-
Property Listed By
- Tara Jones
- 7272-495-027


- Opendoor Brokerage LLC
- 2935-264-084

Property Details
General Features
- Property: Single Family, Bi-level
- Year Built: 1970
- List Price: $425,000
- County: El Paso
- School District: Colorado Springs 11
Rooms
- Main Level Bedroom: Yes
- Bedrooms: 2
- Baths: 2 full bath;
Structure
- Heating: Natural Gas
- Cooling: Central Air
- Garage/Parking #: 1 vehicle(s), Attached
- Total SqFt: 1,920
- Finished SqFt: 1,454
- Construction Status: Existing Home
- Siding: Wood
- Structure: Framed on Lot
Features
- Appliances: Dishwasher, Range
- Floors: Carpet, Wood Laminate
Taxes, Utilities, Lot
- Tax: $1,401
- Lot Size: 0.24 Acres, 10,350 SqFt
- Lot Description: Level
- Existing Utilities: Electricity Connected, Natural Gas Available
- Existing Water: Municipal
Additional Information
- Notices: Addenda Required
Disclaimer
The real estate listing information and related content displayed on this site is provided exclusively for consumers’ personal, non-commercial use and may not be used for any purpose other than to identify prospective properties consumers may be interested in purchasing. Any offer of compensation is made only to Participants of the PPMLS. This information and related content is deemed reliable but is not guaranteed accurate by the REALTOR® Services Corp