708 W 18th Street, Pueblo, CO, 81003
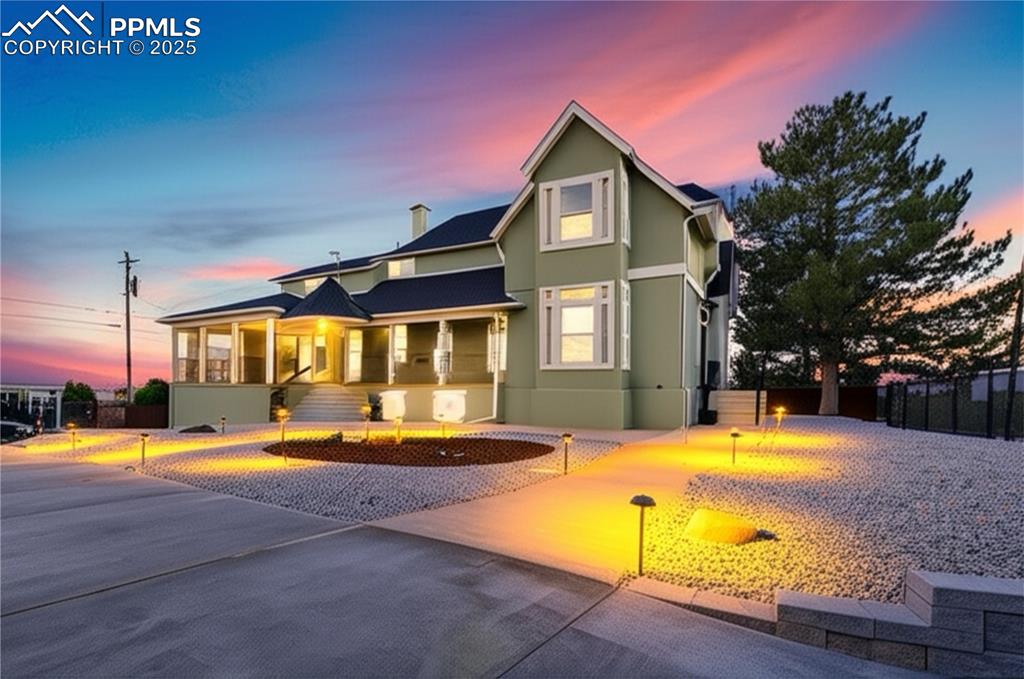
View of front of house featuring stucco siding and an outdoor fire pit
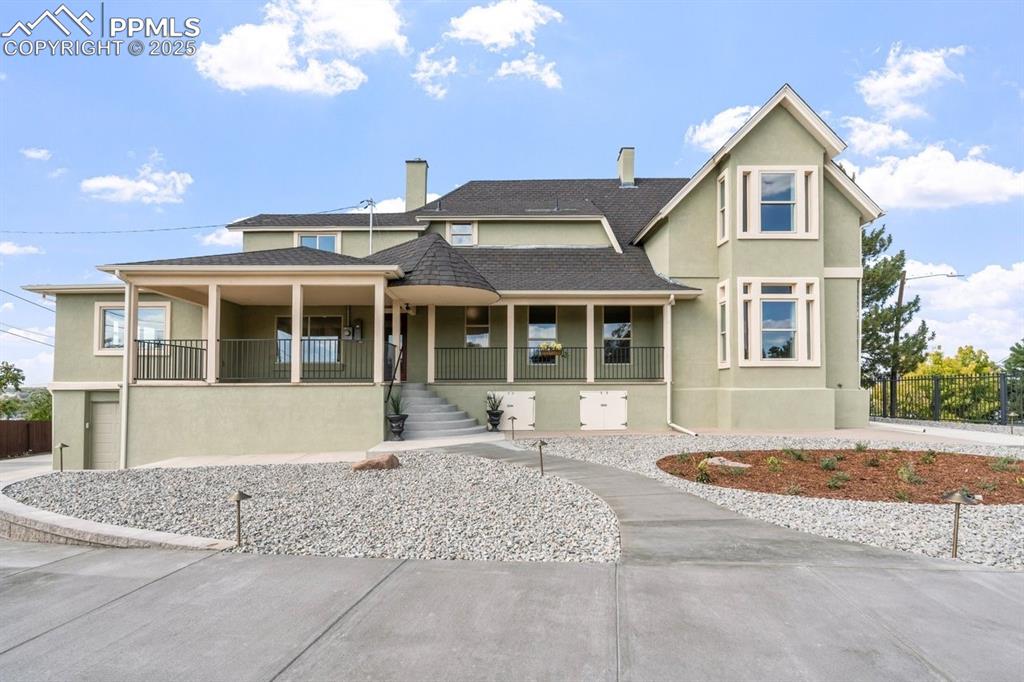
View of front facade with covered porch, stucco siding, roof with shingles, and stairway
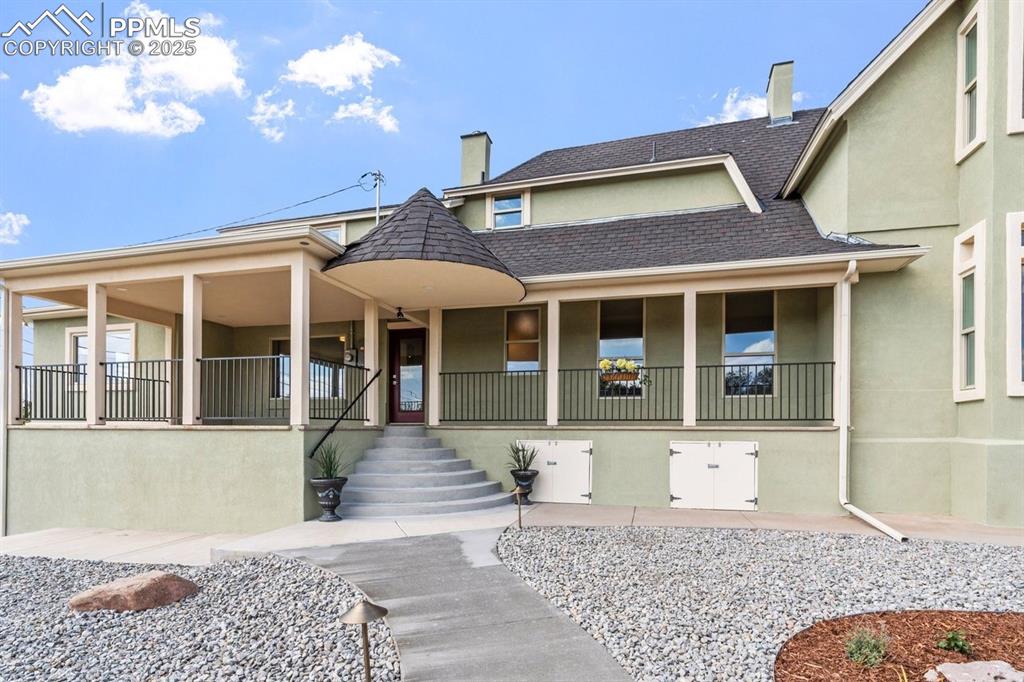
View of front of property with a chimney, covered porch, stucco siding, and roof with shingles
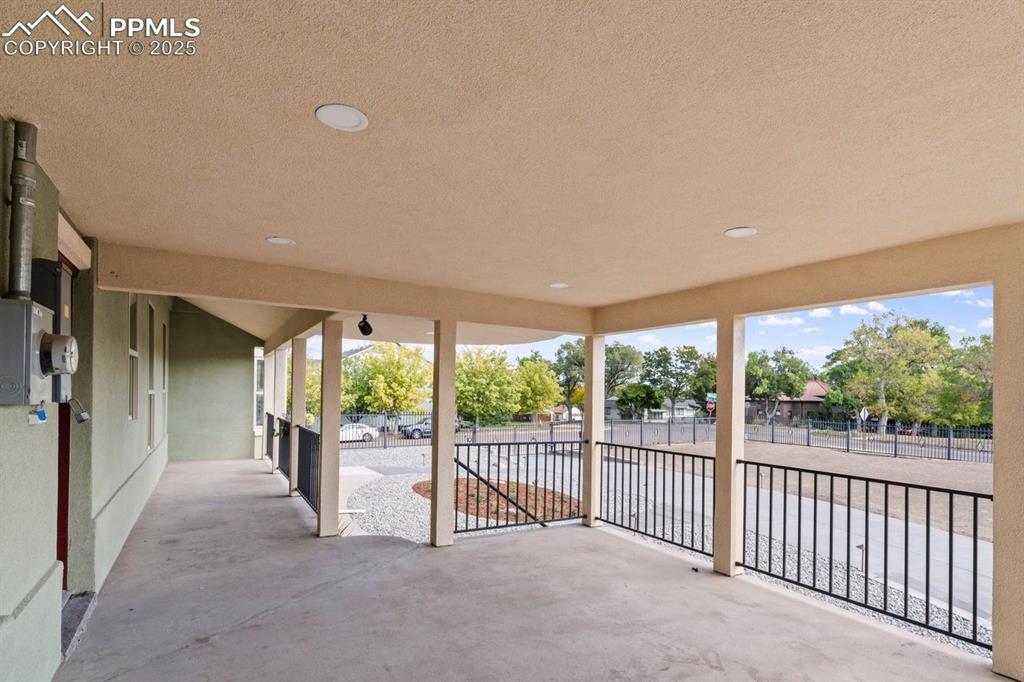
View of patio
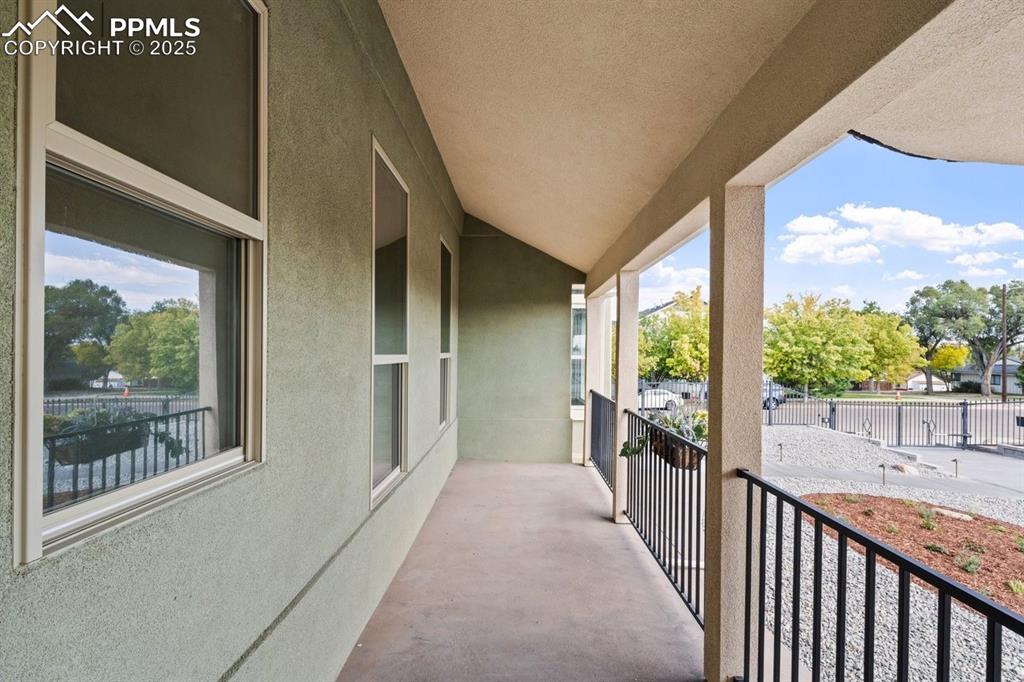
View of balcony
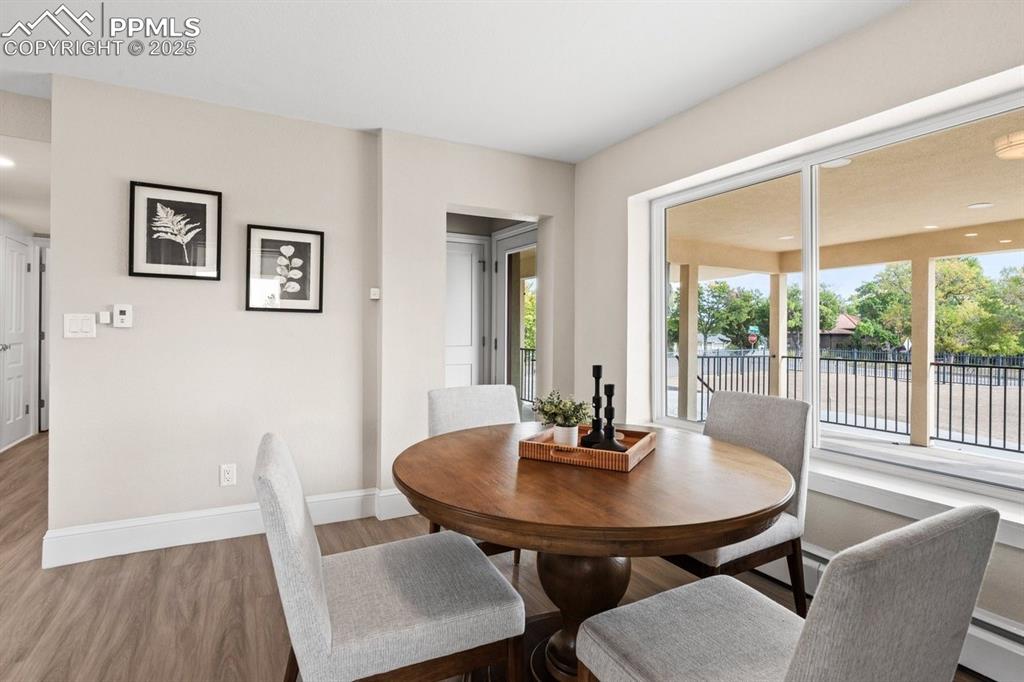
Dining space with wood finished floors, healthy amount of natural light, and baseboards
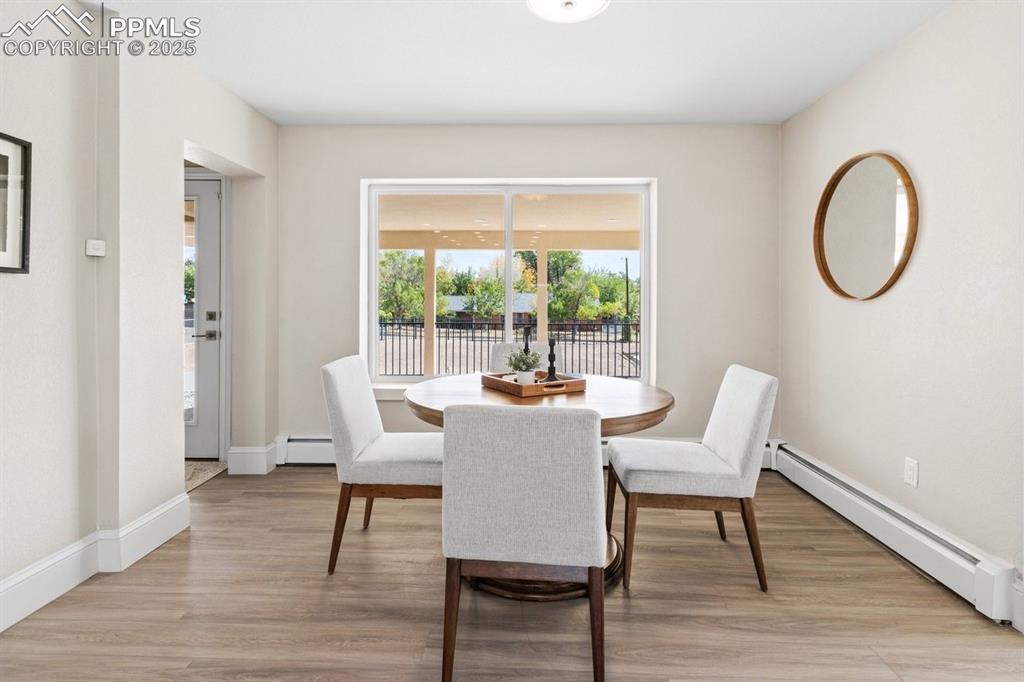
Dining room featuring baseboard heating, light wood-style floors, and baseboards
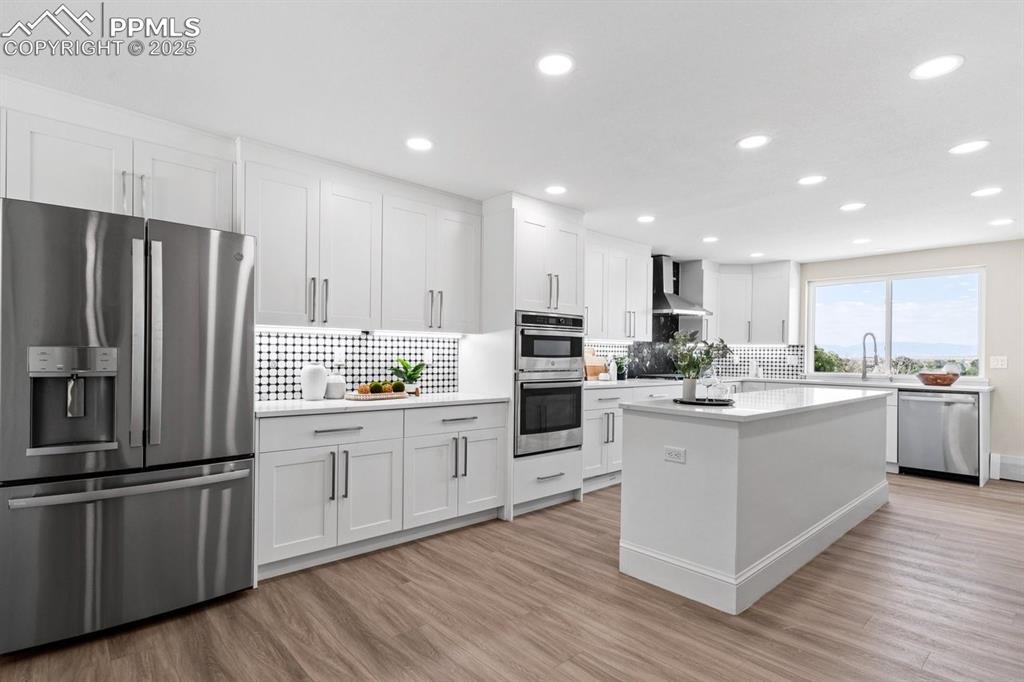
Kitchen featuring appliances with stainless steel finishes, wall chimney range hood, backsplash, white cabinetry, and recessed lighting
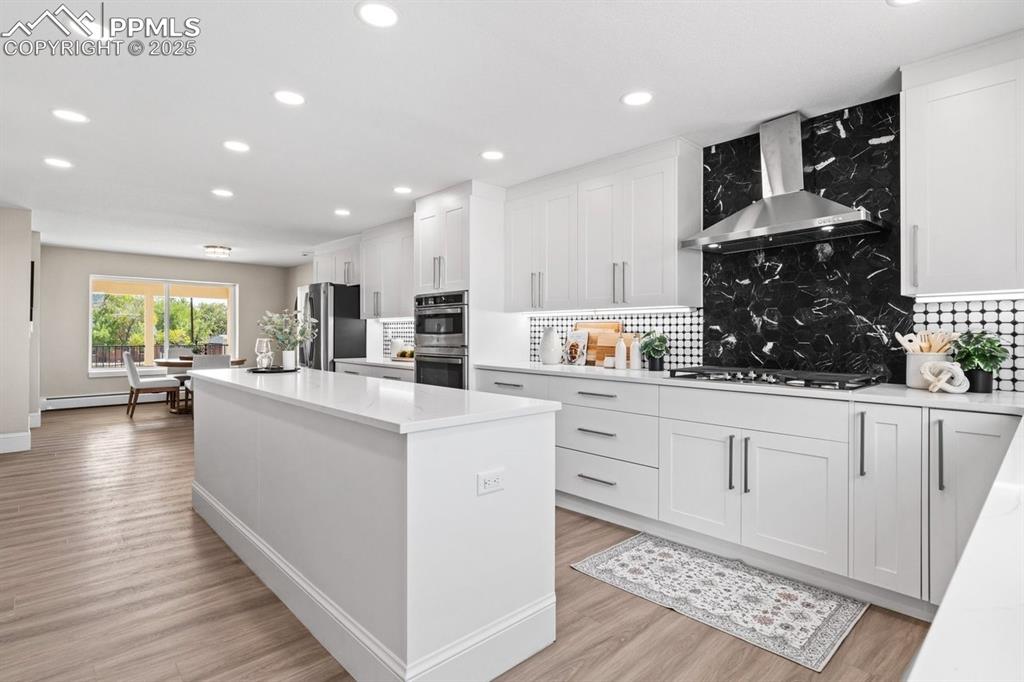
Kitchen featuring wall chimney range hood, stainless steel appliances, a center island, white cabinets, and recessed lighting
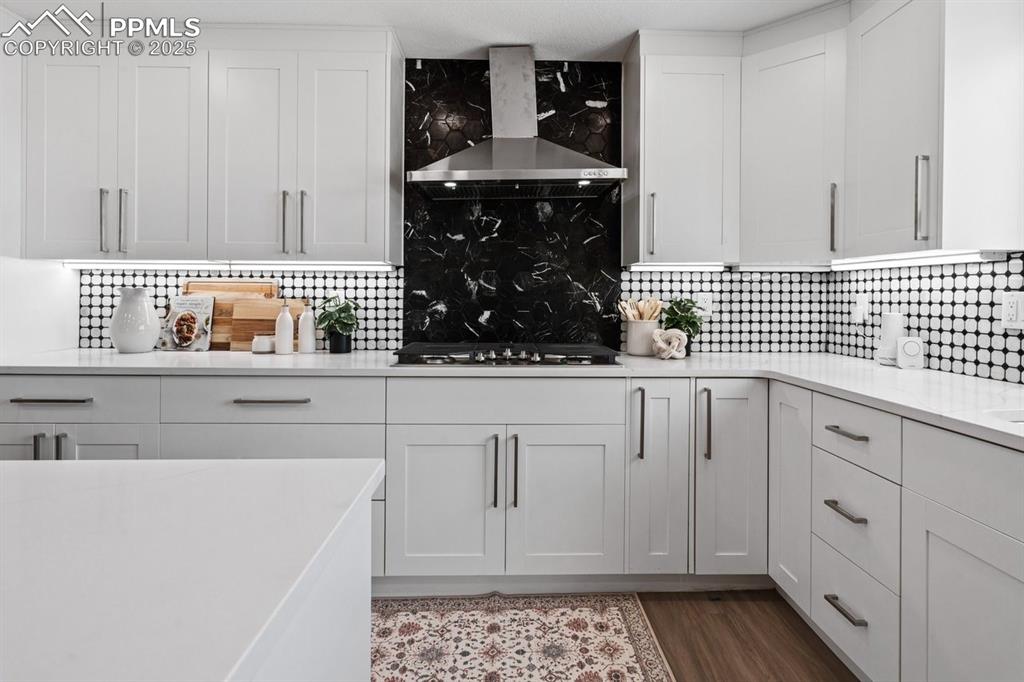
Kitchen with wall chimney range hood, gas cooktop, light countertops, backsplash, and white cabinetry
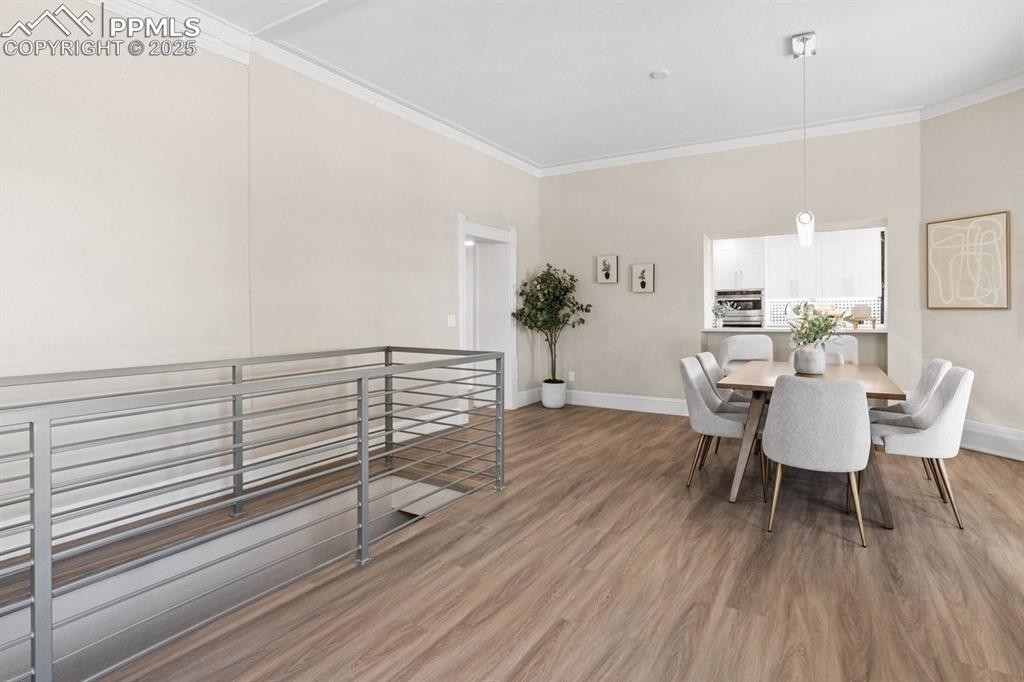
Dining space with crown molding, light wood finished floors, and baseboards
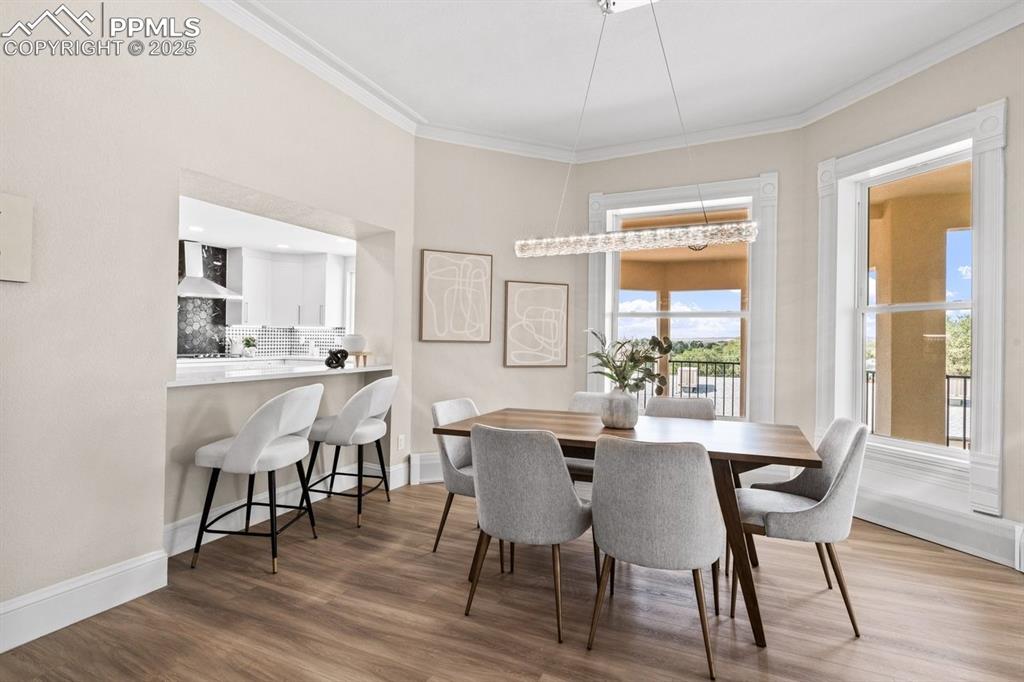
Dining area featuring ornamental molding, wood finished floors, and baseboards
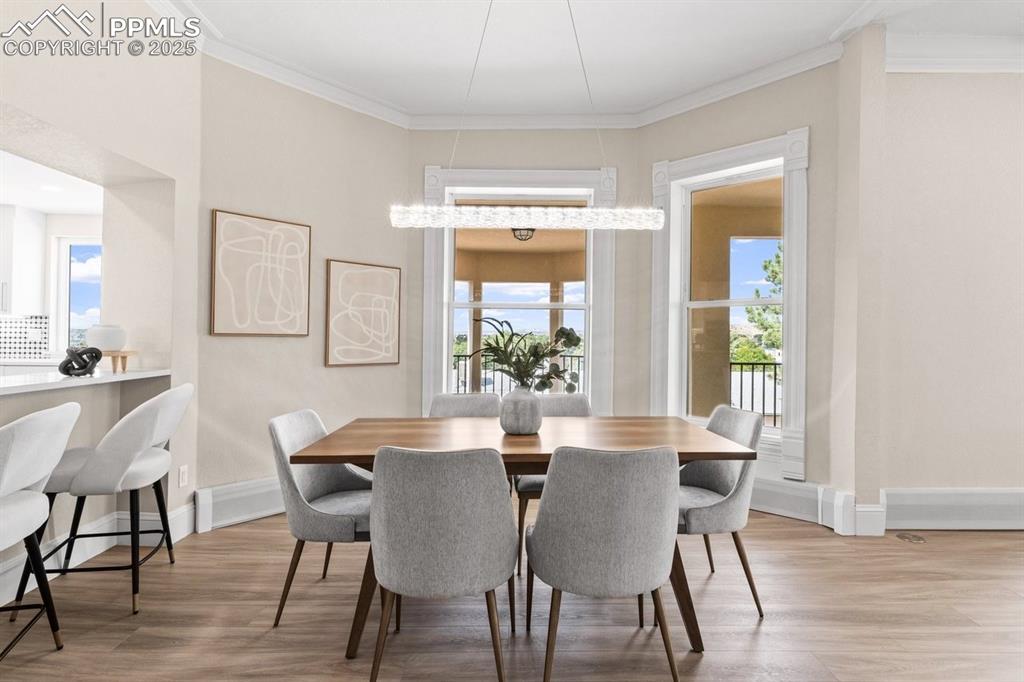
Dining room with wood finished floors, crown molding, and baseboards
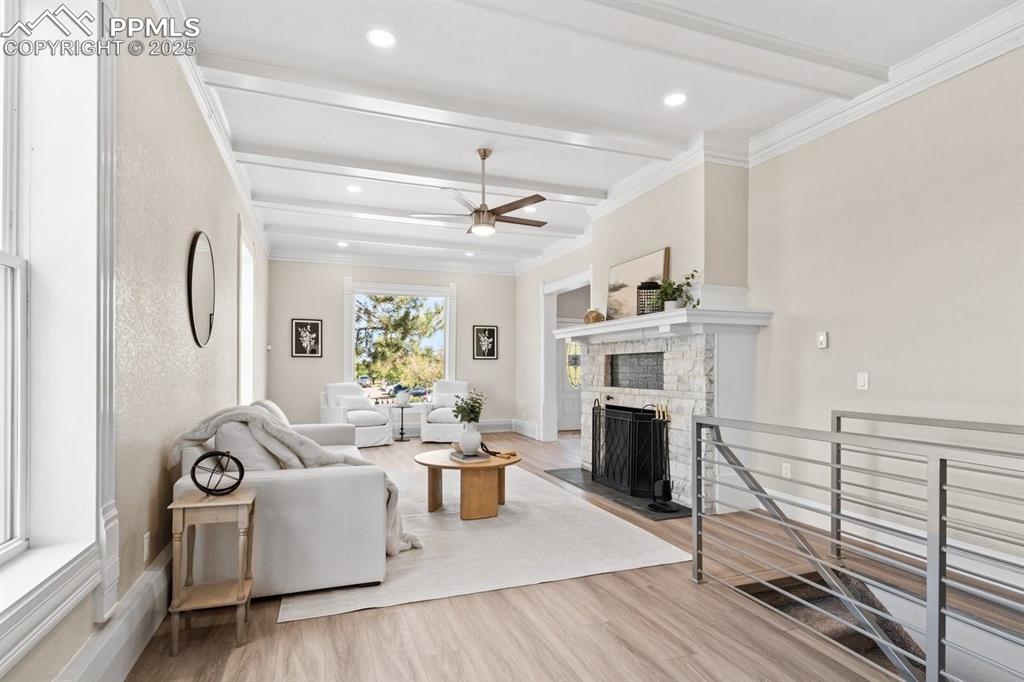
Living room featuring beam ceiling, ceiling fan, wood finished floors, a fireplace, and recessed lighting
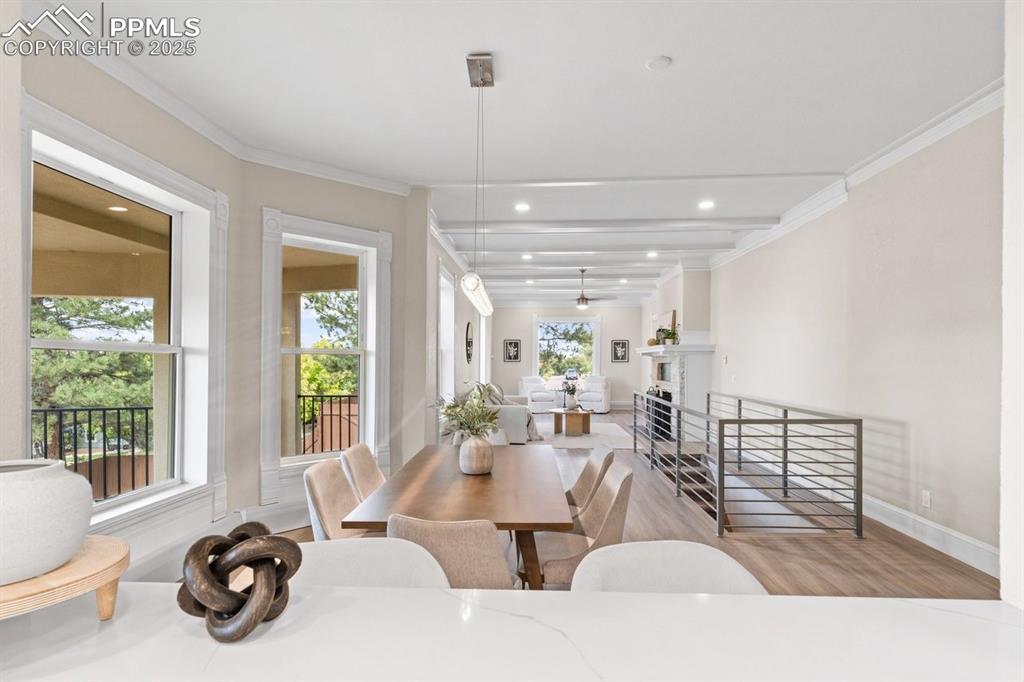
Dining space with ornamental molding, wood finished floors, baseboards, and recessed lighting
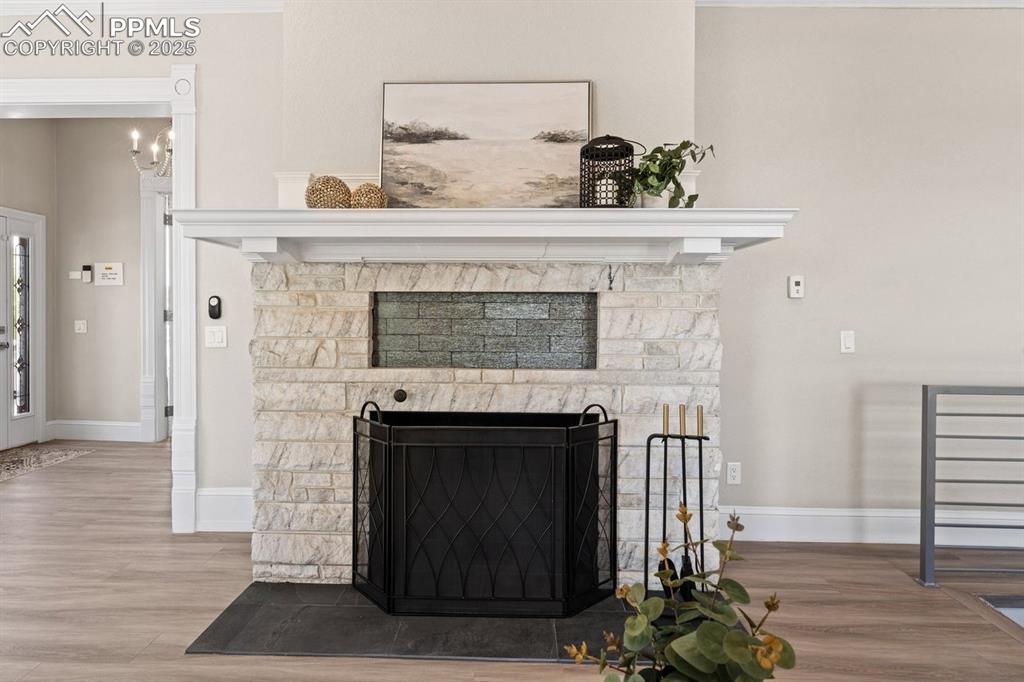
Detailed view of a fireplace, wood finished floors, and baseboards
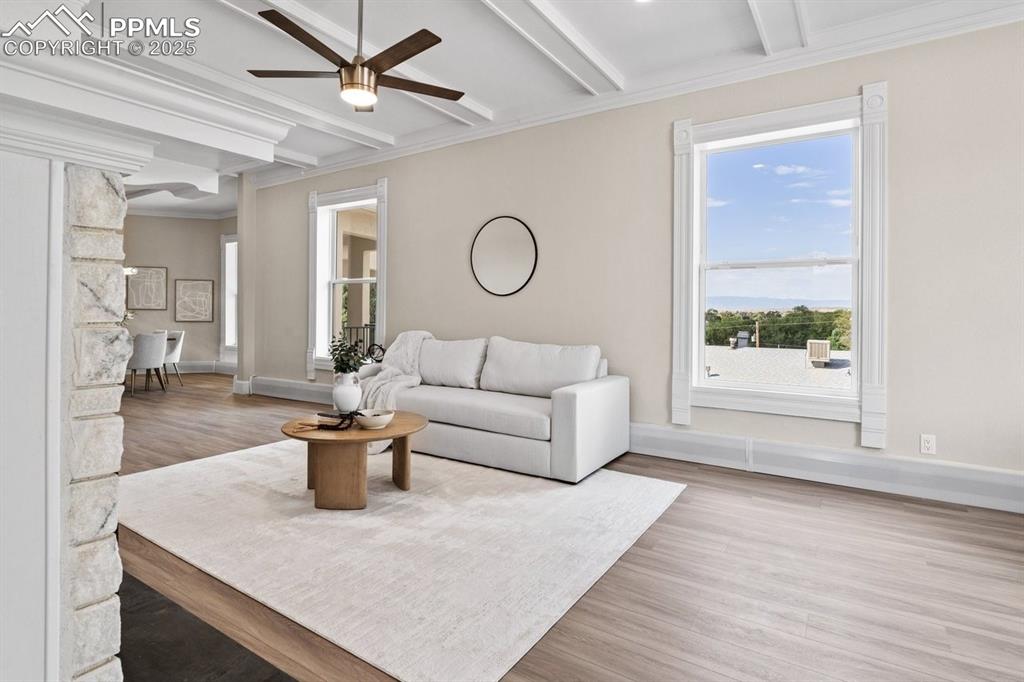
Living room featuring ceiling fan, beamed ceiling, wood finished floors, baseboards, and crown molding
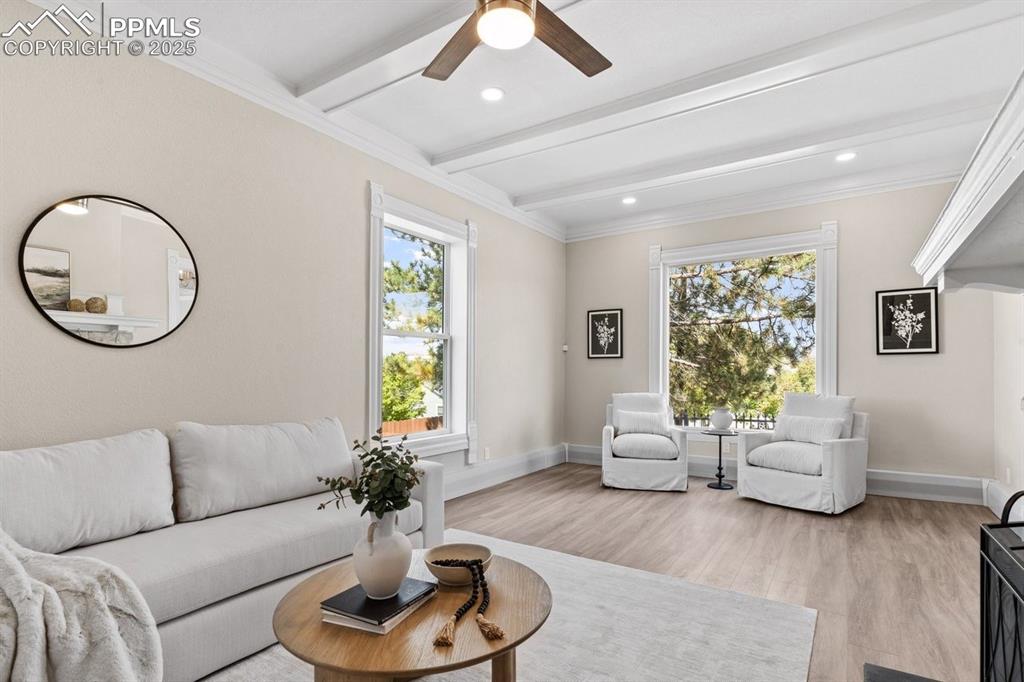
Living area with light wood finished floors, beam ceiling, plenty of natural light, ceiling fan, and baseboards
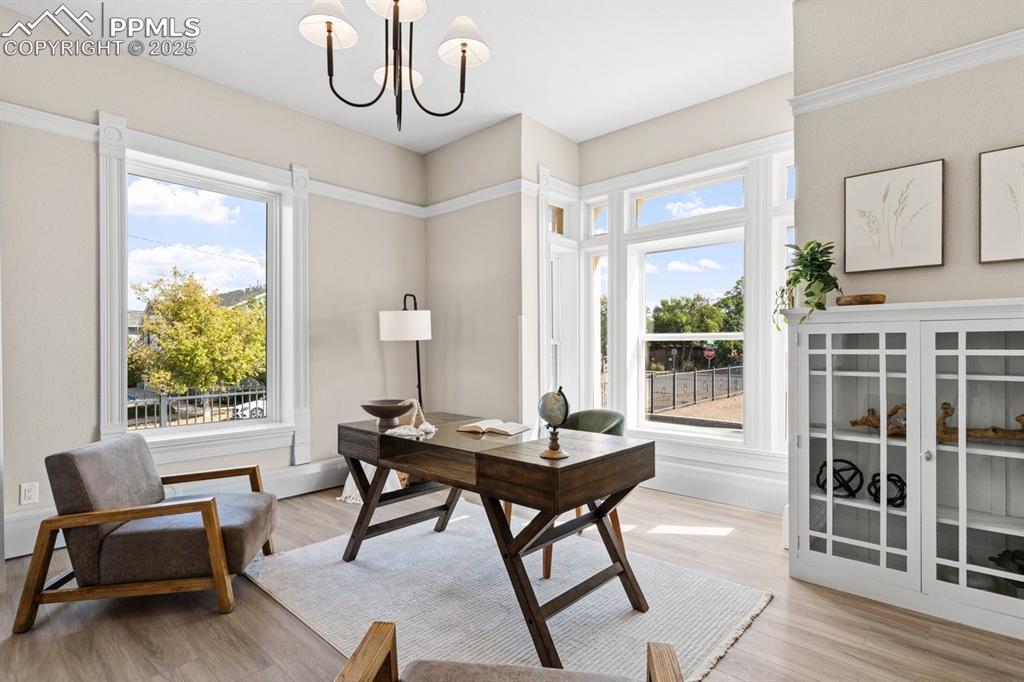
Office featuring a chandelier, light wood-type flooring, and baseboards
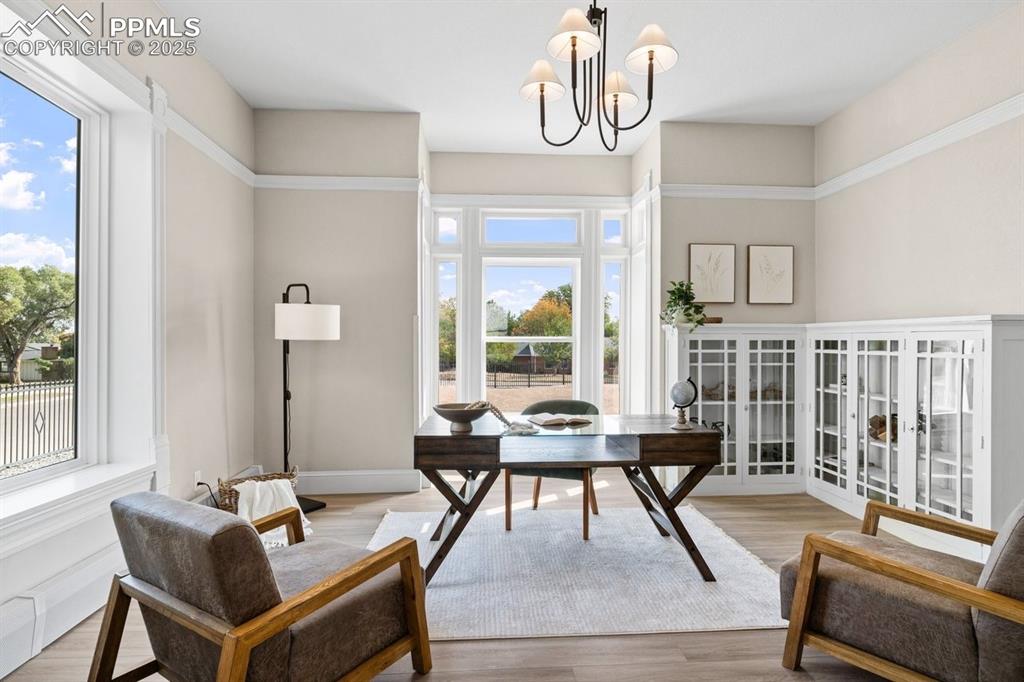
Home office with a chandelier, light wood-style flooring, and french doors
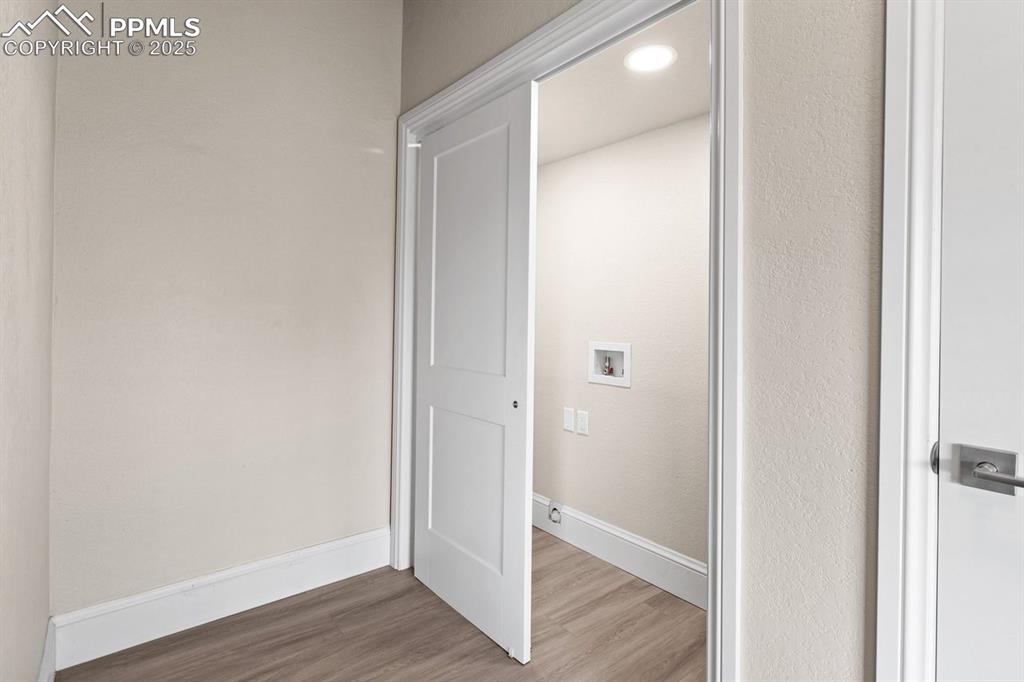
Laundry area with washer hookup, wood finished floors, and baseboards
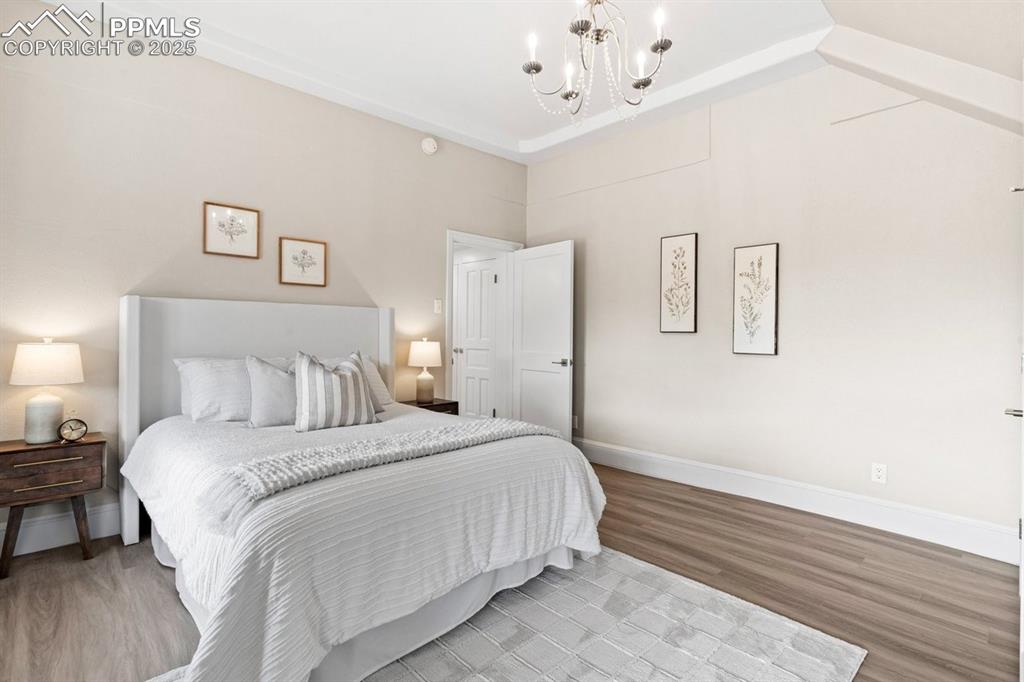
Bedroom featuring a chandelier, light wood-style flooring, baseboards, and a high ceiling
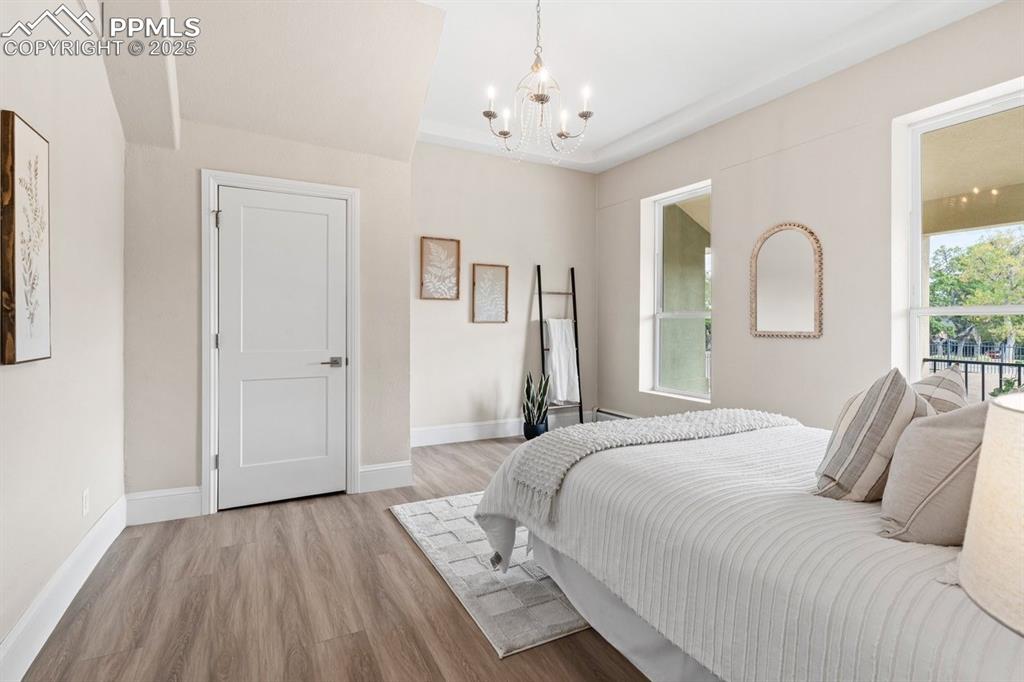
Bedroom with a chandelier, wood finished floors, and baseboards
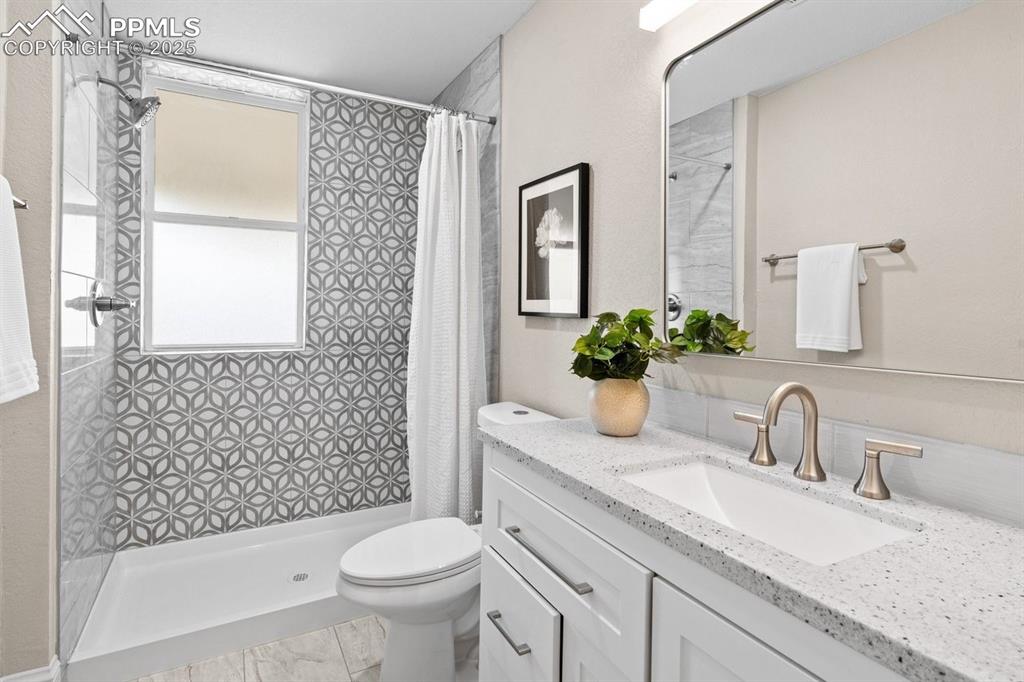
Full bath with plenty of natural light, vanity, toilet, and tiled shower
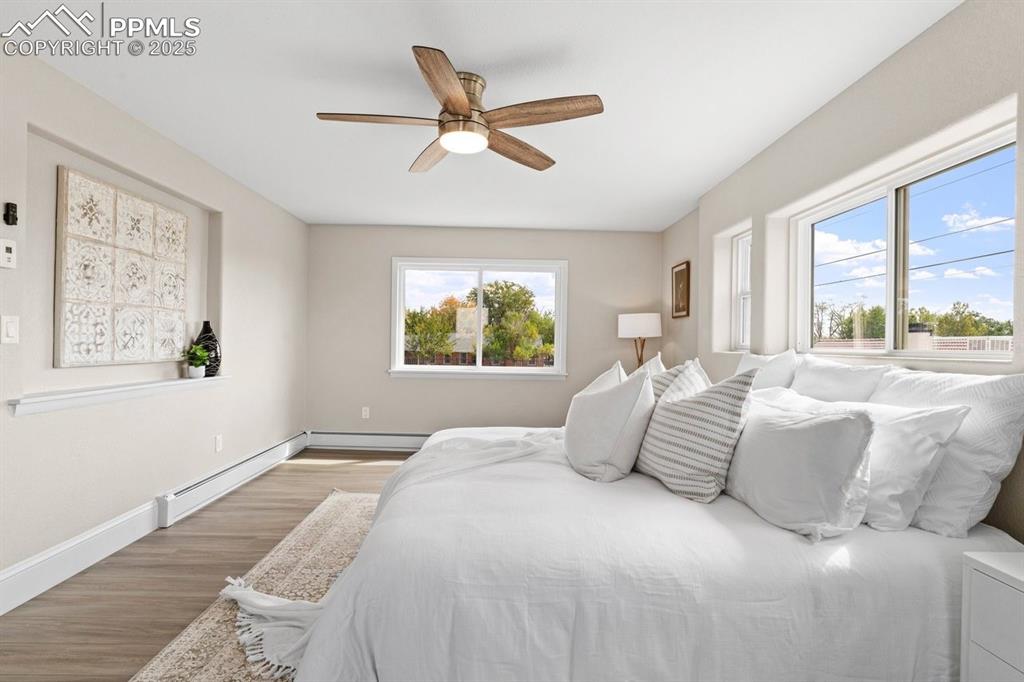
Bedroom with a baseboard radiator, wood finished floors, baseboards, and a ceiling fan
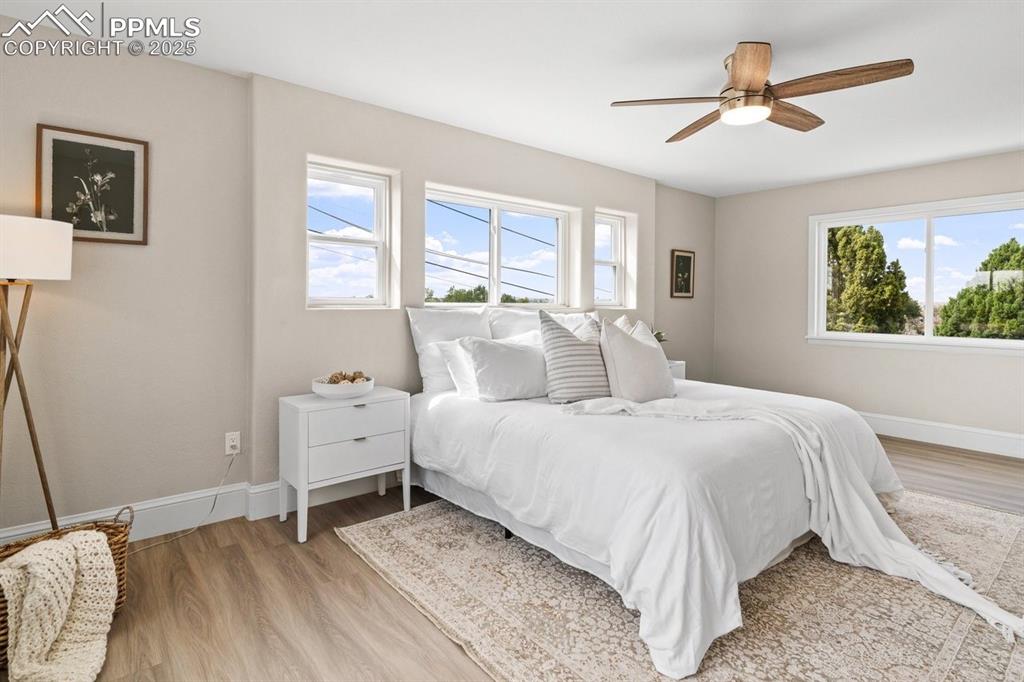
Bedroom featuring multiple windows and light wood-style floors
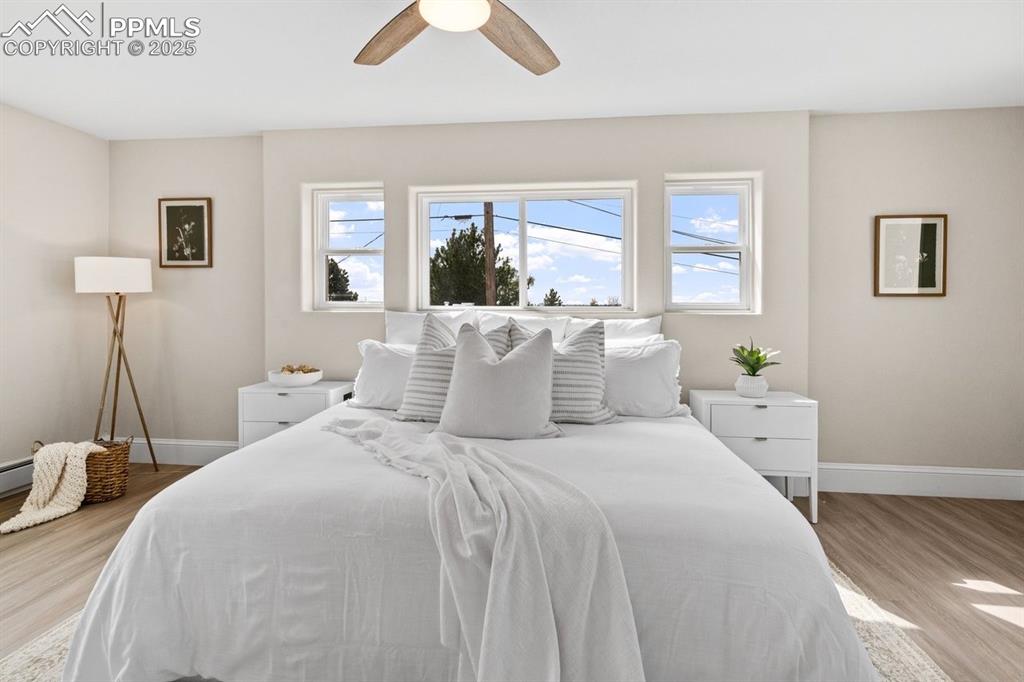
Bedroom featuring light wood-style flooring, baseboards, multiple windows, and ceiling fan
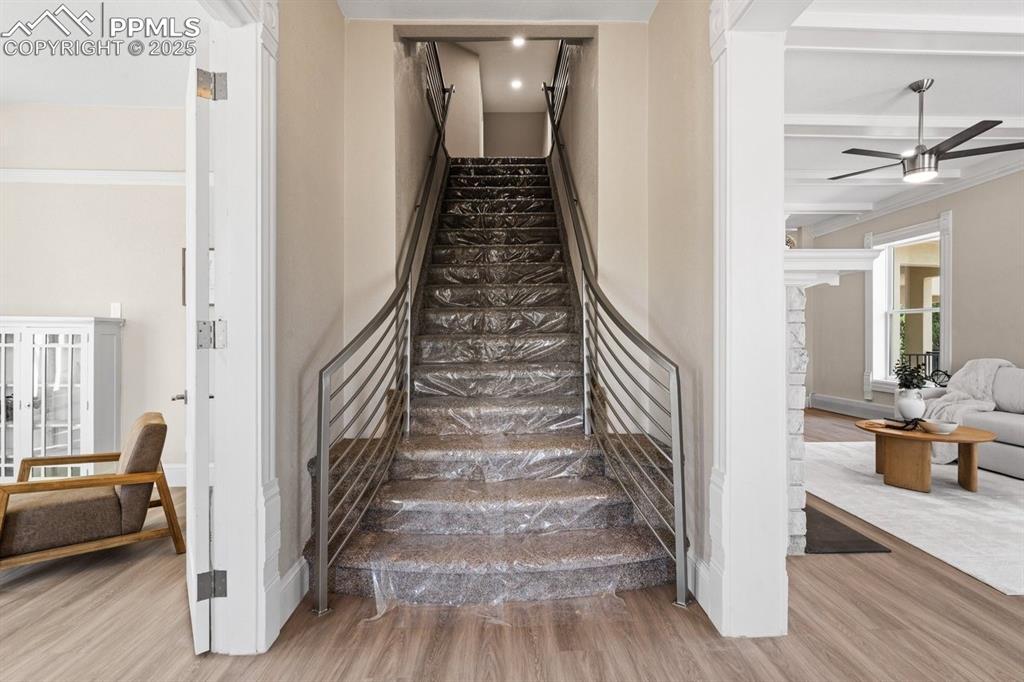
Stairs with wood finished floors, a ceiling fan, baseboards, and beam ceiling
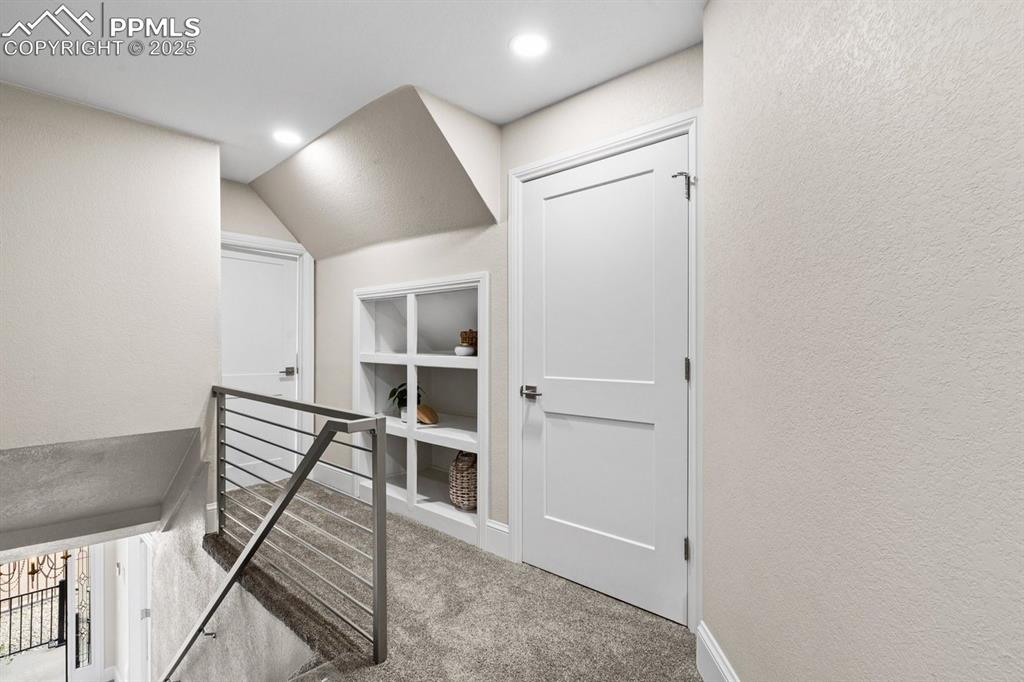
Corridor featuring carpet flooring, an upstairs landing, a textured wall, recessed lighting, and baseboards
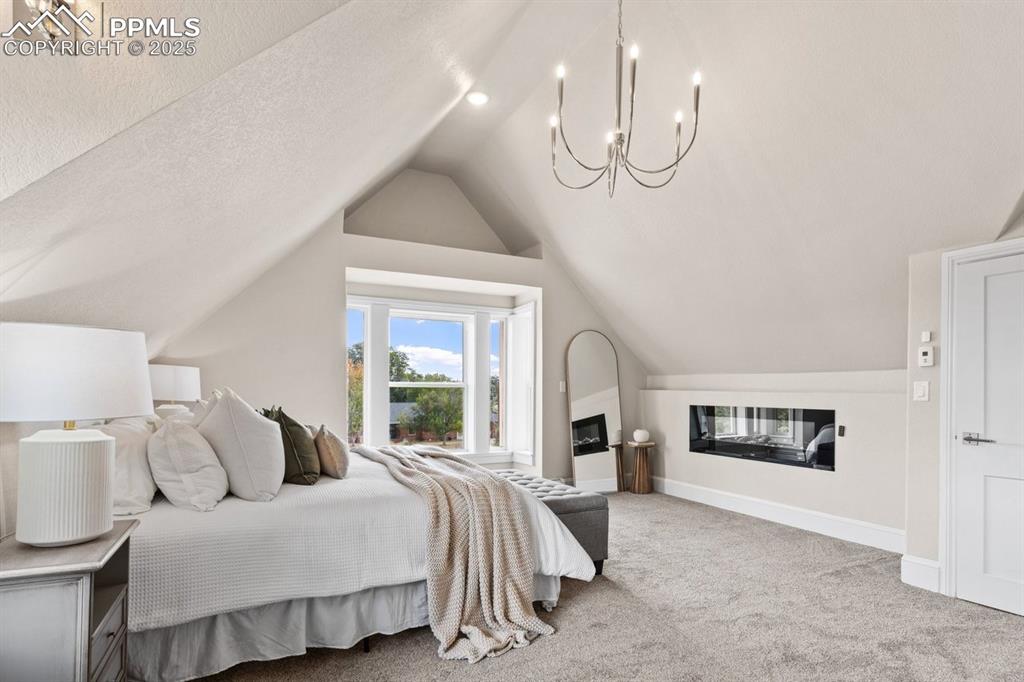
Carpeted bedroom with lofted ceiling, a chandelier, and baseboards
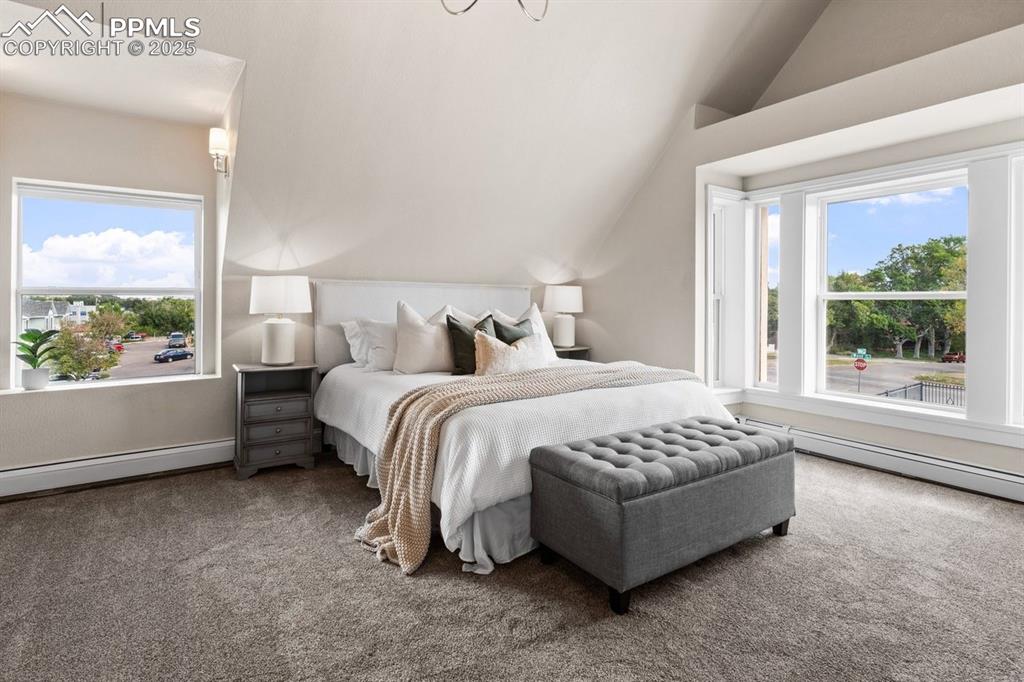
Carpeted bedroom featuring lofted ceiling and a baseboard heating unit
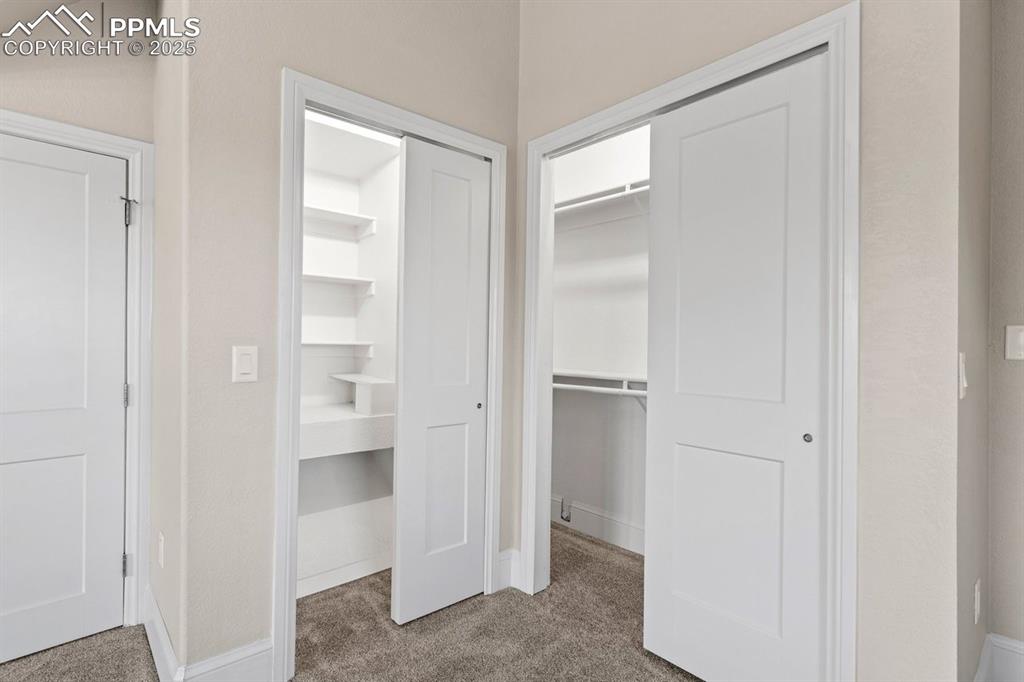
View of closet
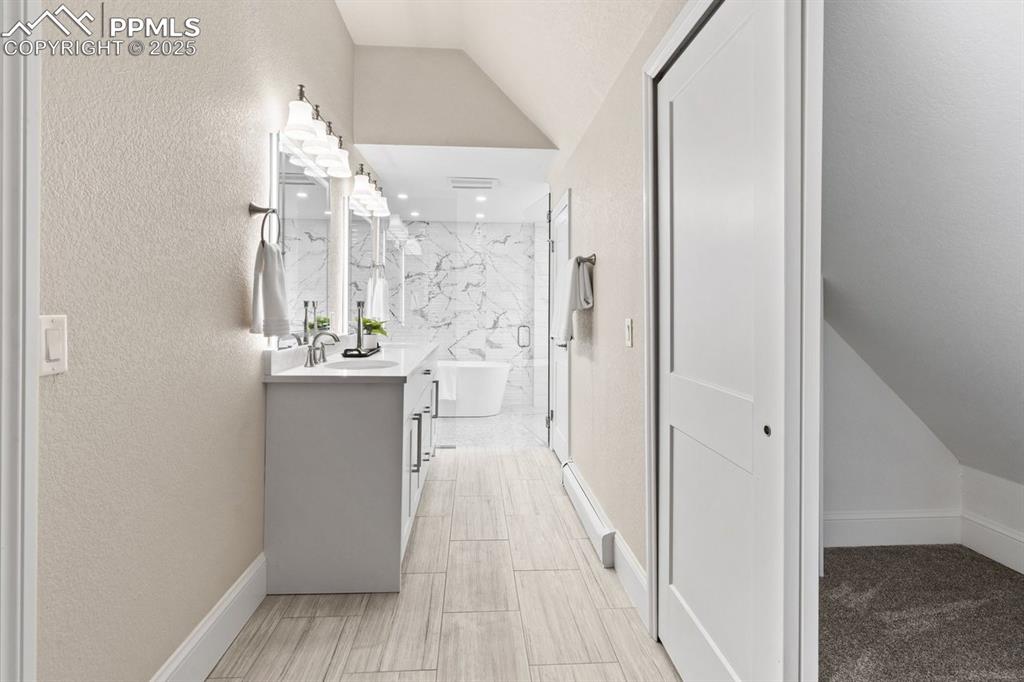
Bathroom with vanity, vaulted ceiling, a textured wall, a marble finish shower, and a soaking tub
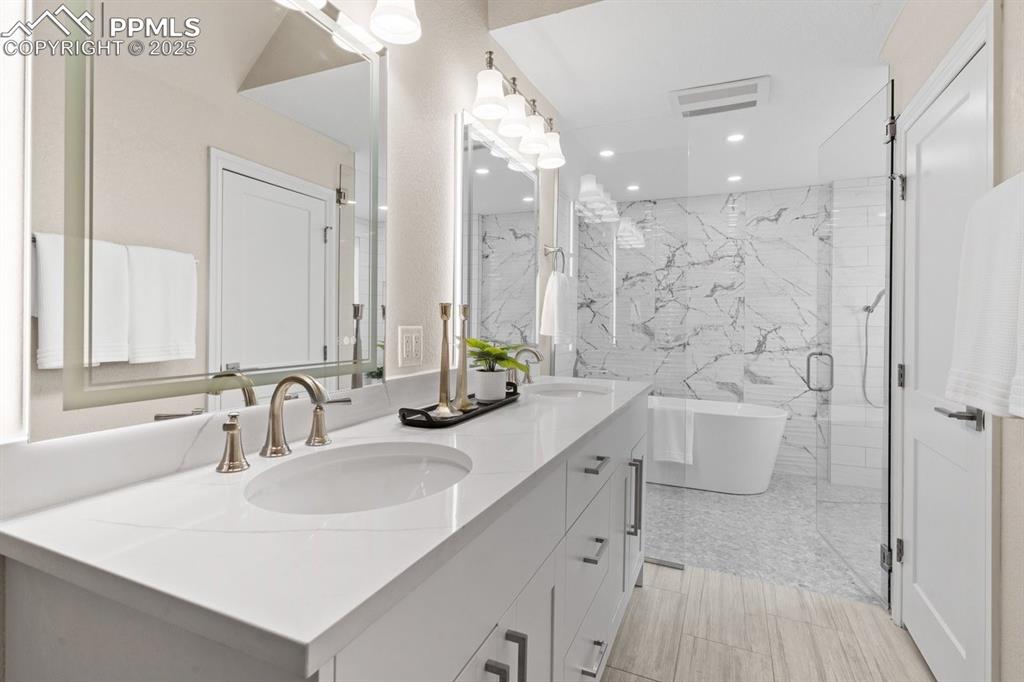
Full bathroom featuring double vanity, a freestanding bath, recessed lighting, and a marble finish shower
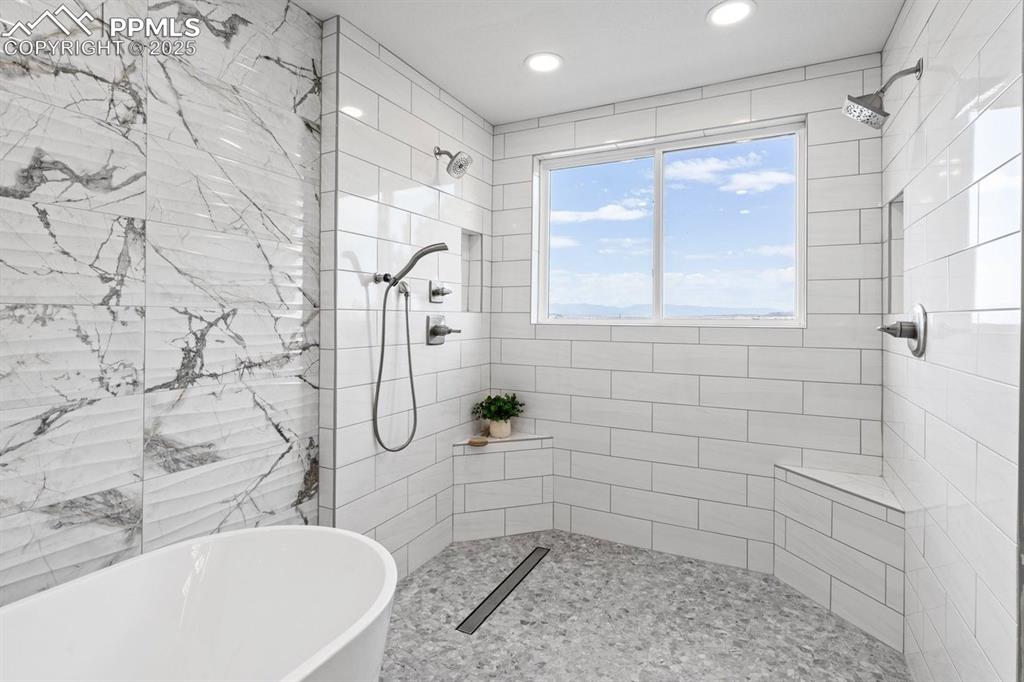
Full bathroom with a freestanding tub, tiled shower, and recessed lighting
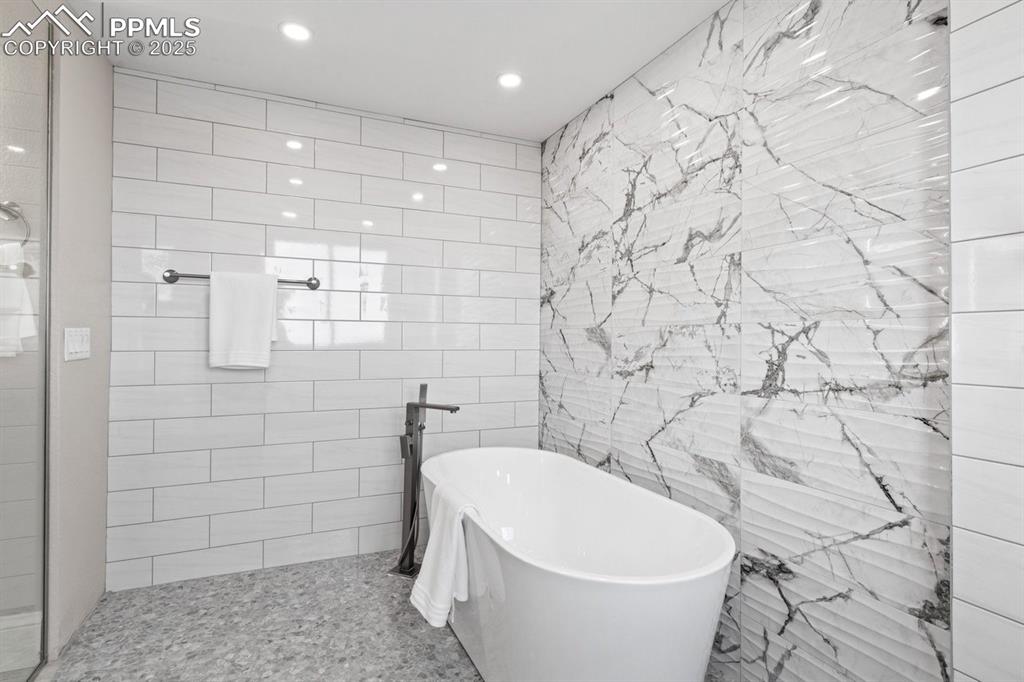
Bathroom featuring a soaking tub and recessed lighting
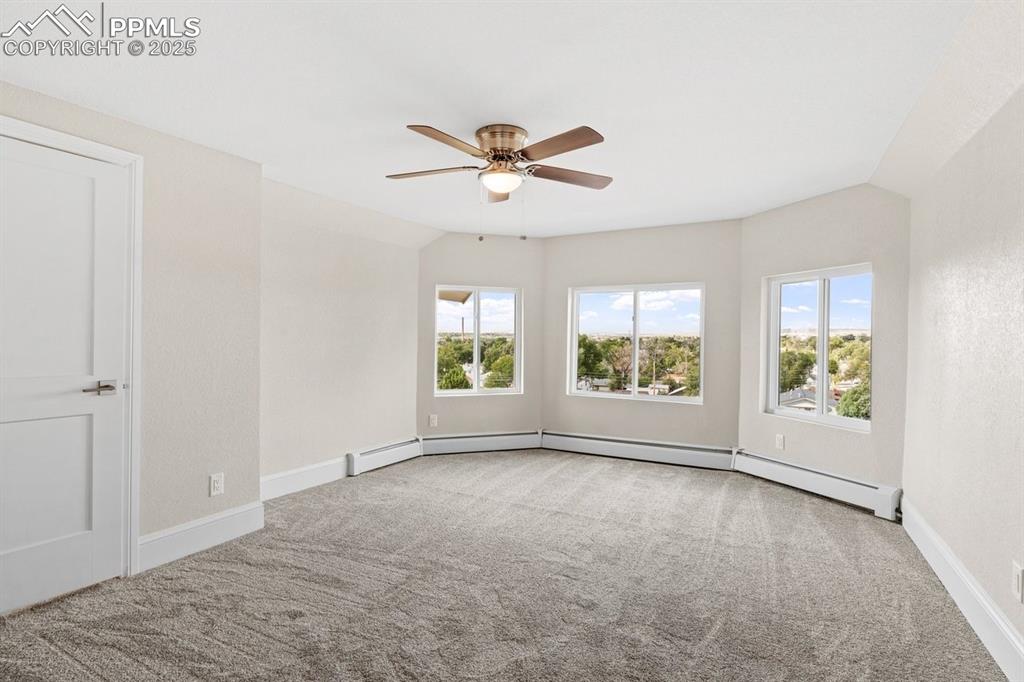
Spare room with carpet flooring, ceiling fan, and healthy amount of natural light
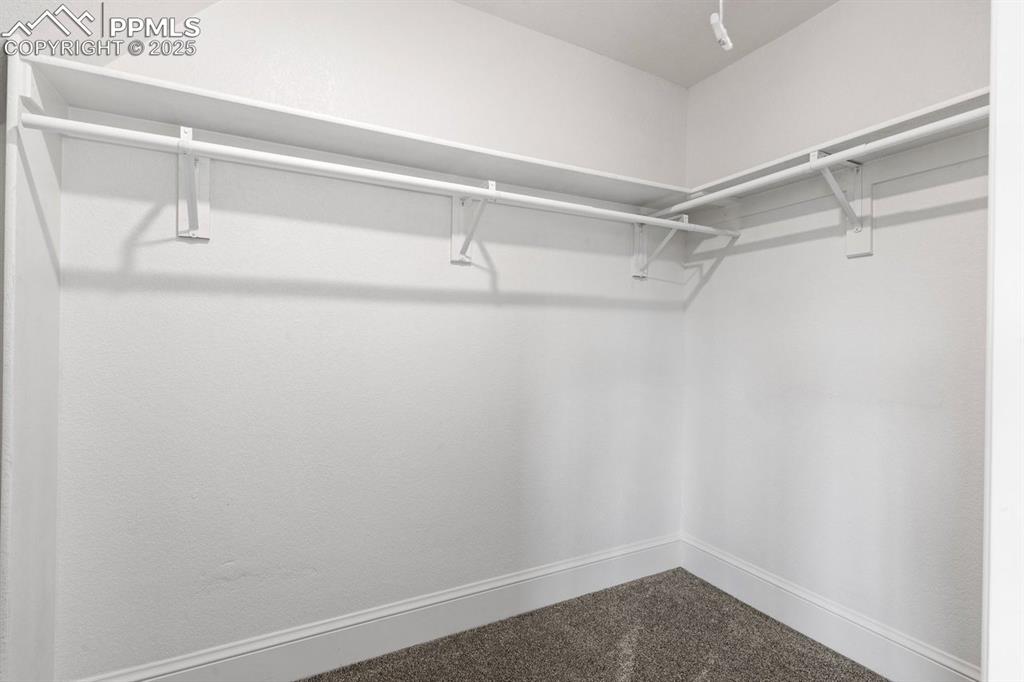
Spacious closet featuring dark carpet
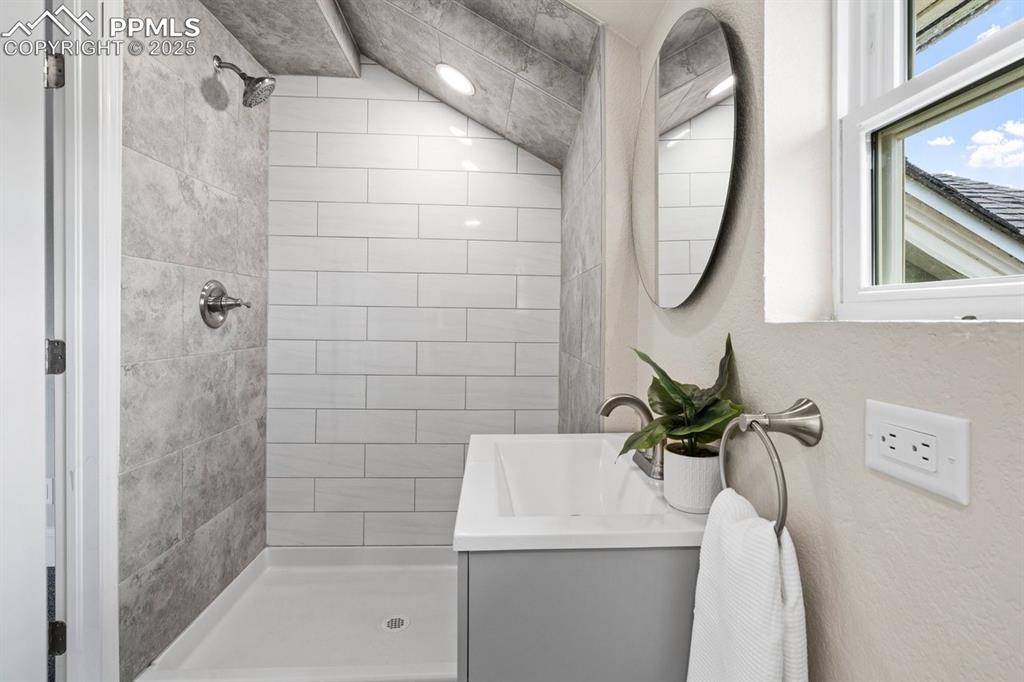
Bathroom featuring tiled shower and vanity
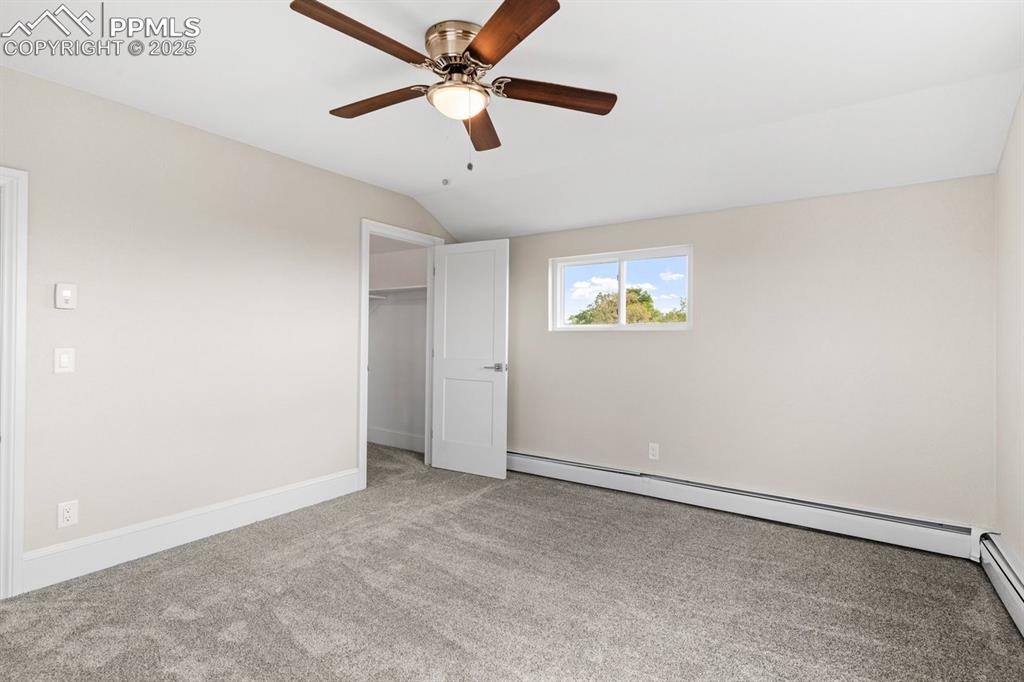
Unfurnished bedroom featuring lofted ceiling, a baseboard radiator, carpet, baseboards, and ceiling fan
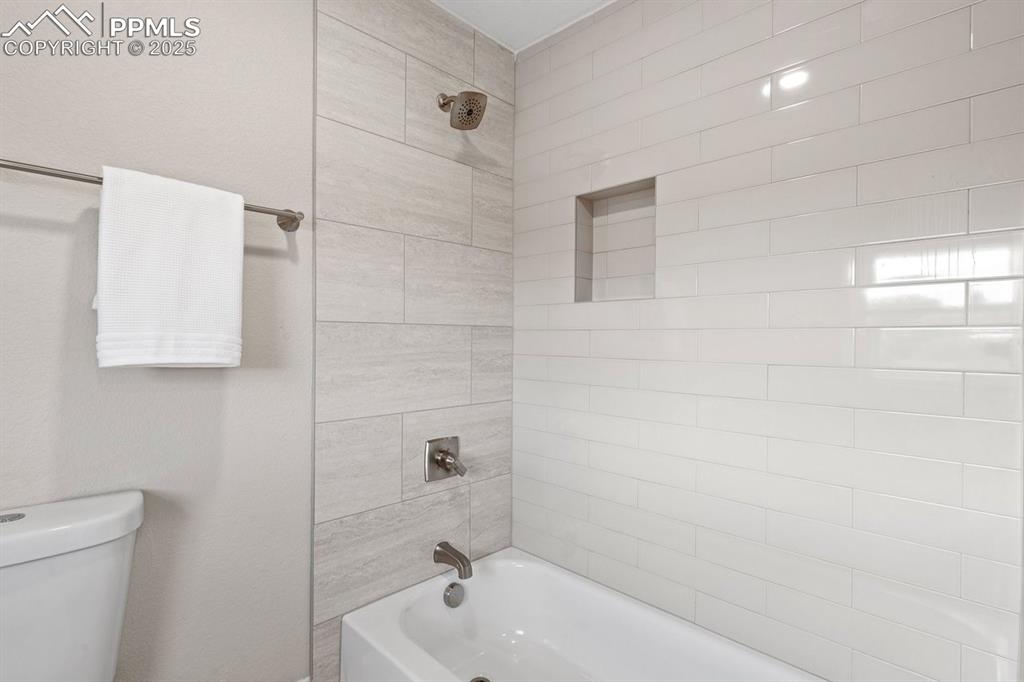
Full bath with shower combination and toilet
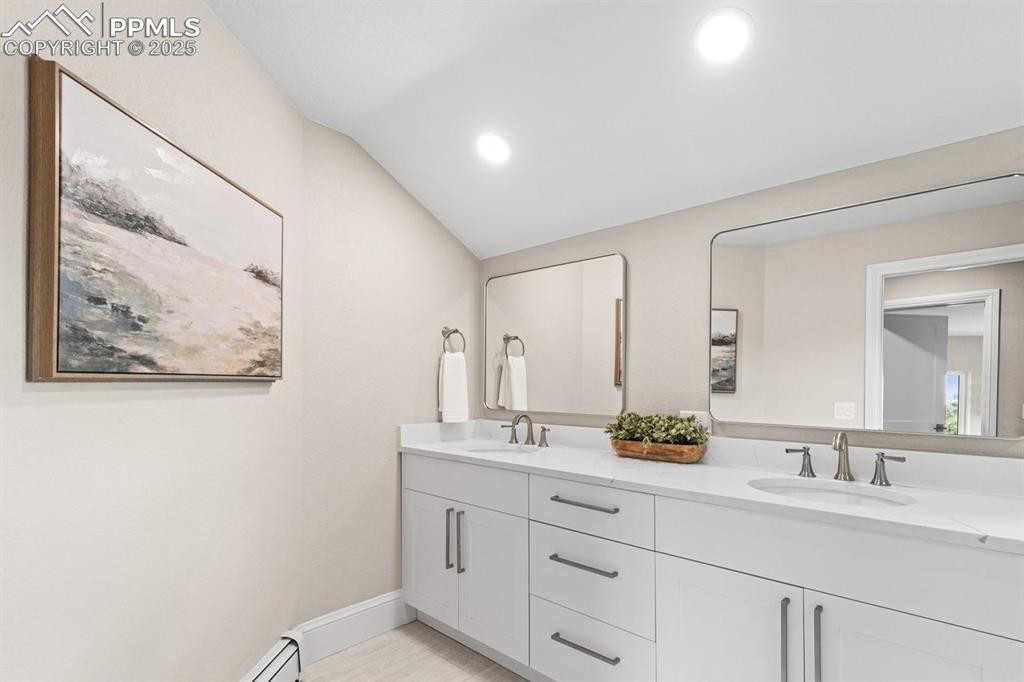
Full bathroom featuring double vanity, lofted ceiling, recessed lighting, and baseboards
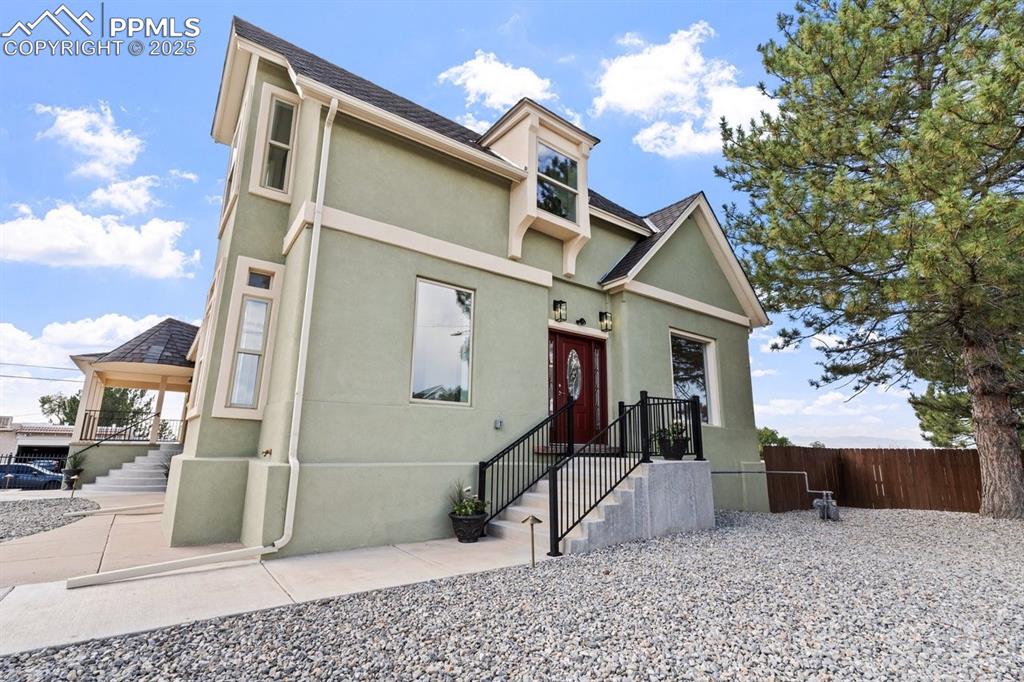
View of front of home with stucco siding
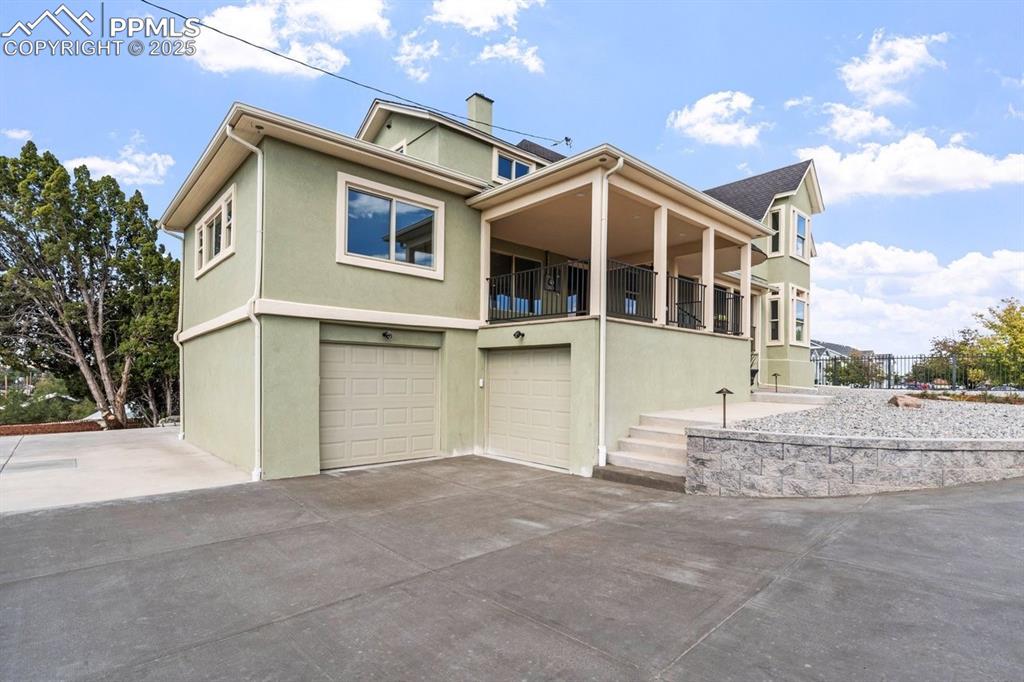
View of front facade featuring stucco siding, a garage, and driveway
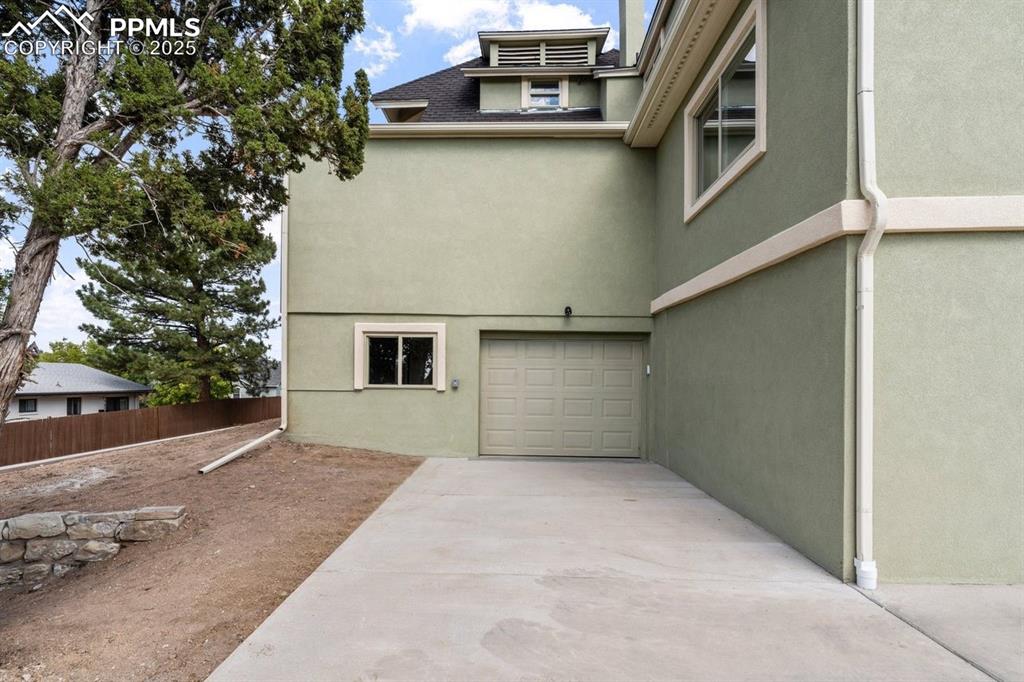
View of home's exterior with stucco siding, an attached garage, concrete driveway, and roof with shingles
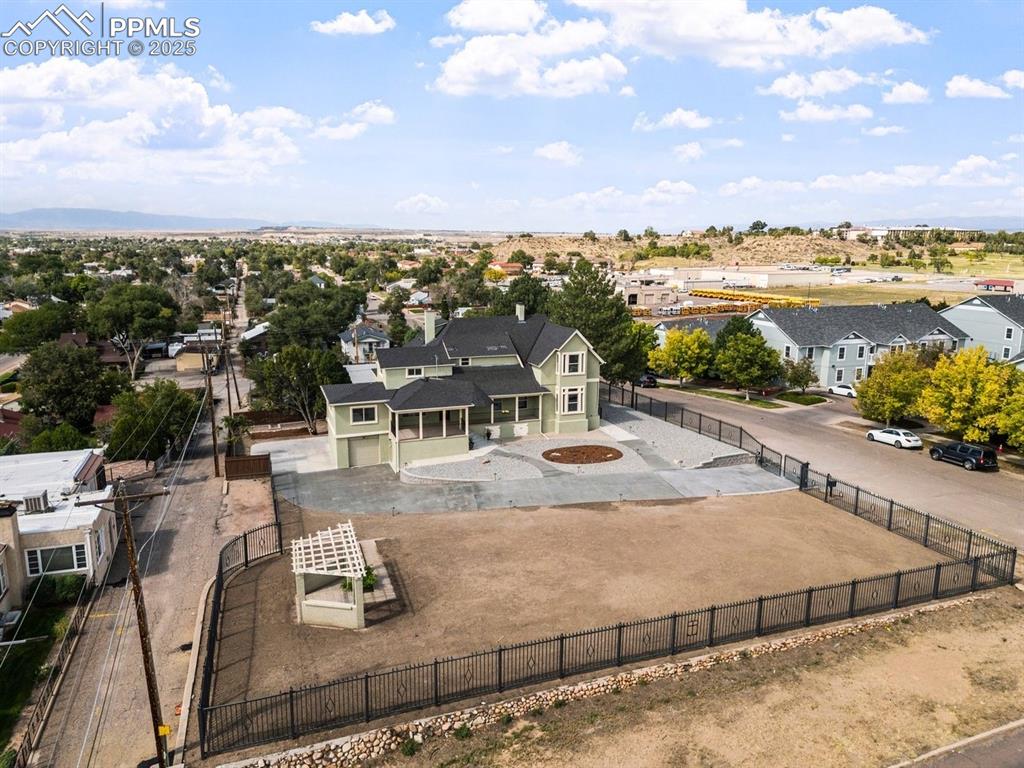
Aerial perspective of suburban area
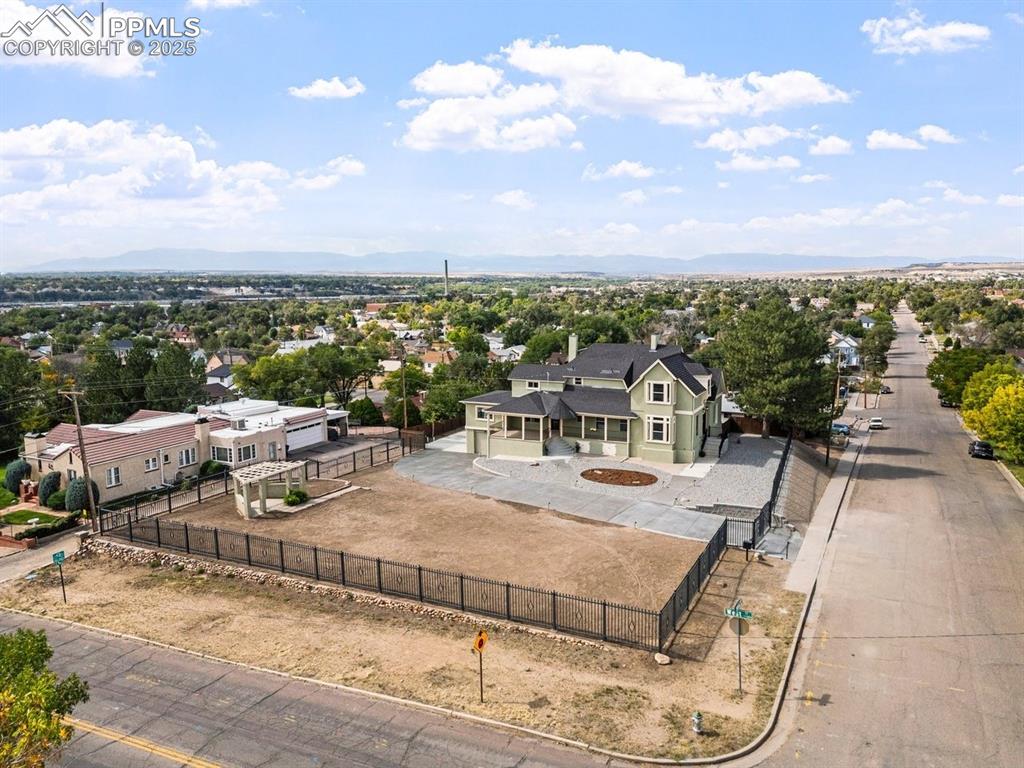
Aerial view of residential area featuring mountains
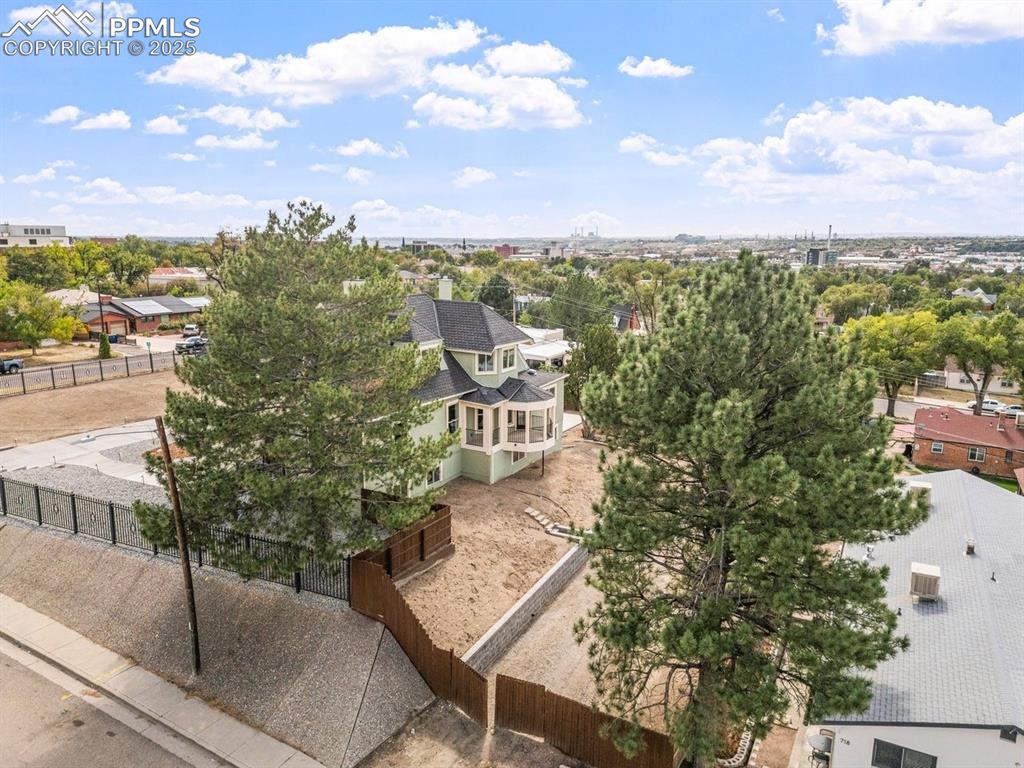
Drone / aerial view
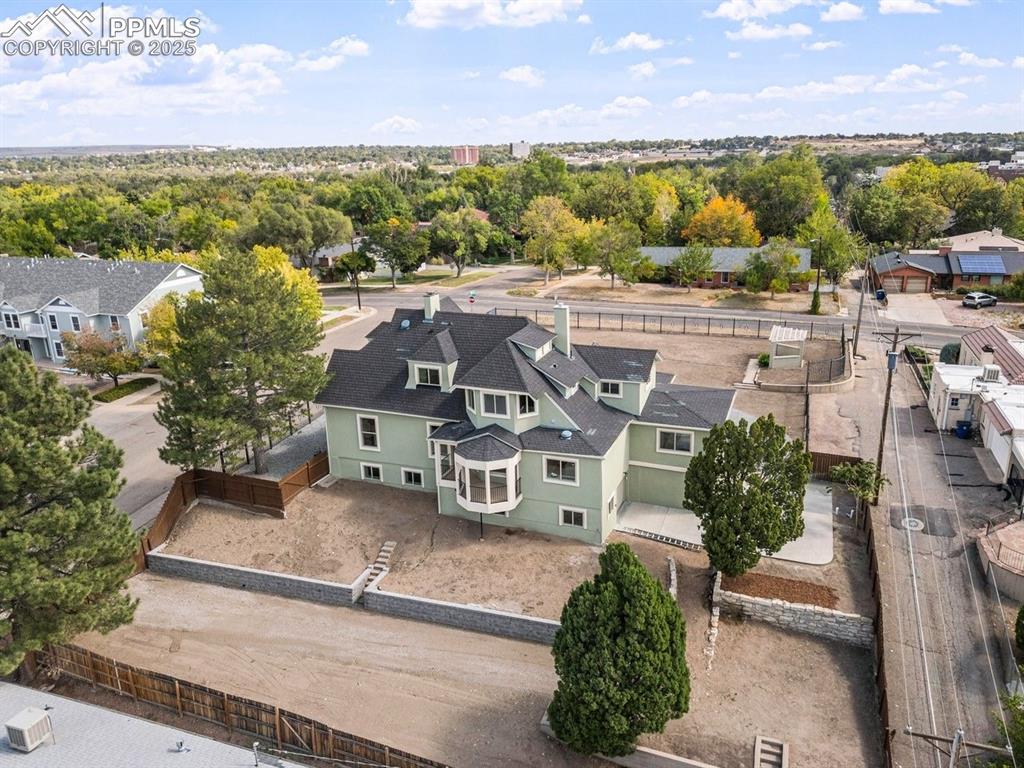
Aerial perspective of suburban area
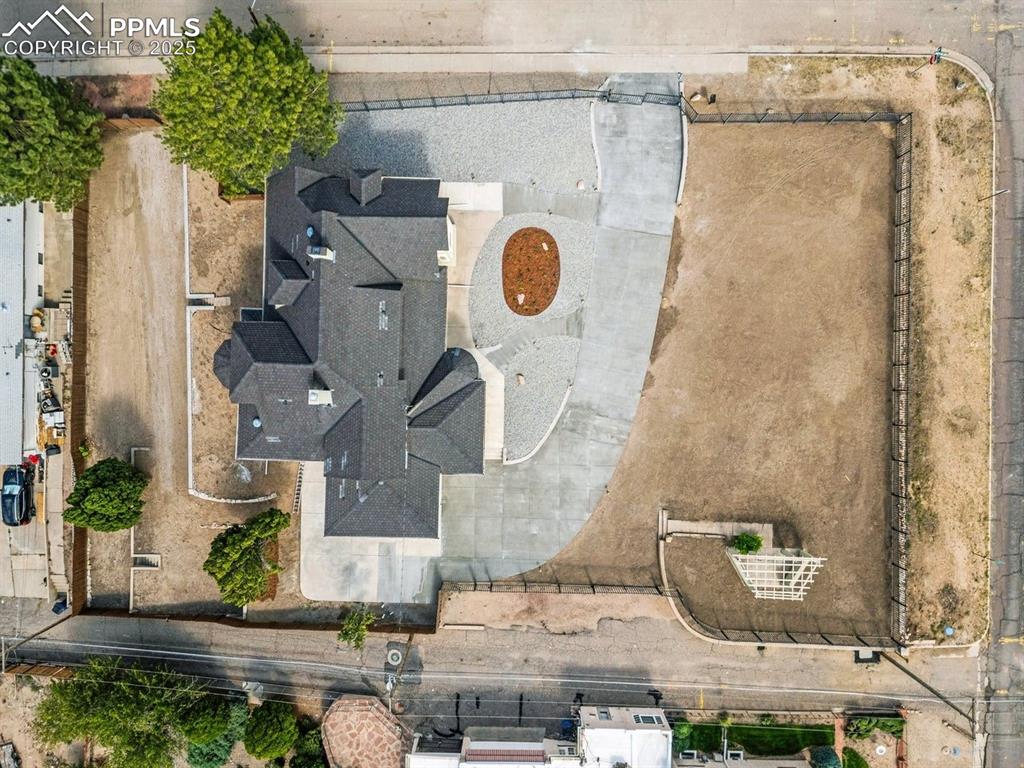
Bird's eye view
Disclaimer: The real estate listing information and related content displayed on this site is provided exclusively for consumers’ personal, non-commercial use and may not be used for any purpose other than to identify prospective properties consumers may be interested in purchasing.