2049 Legacy Ridge View 111, Colorado Springs, CO, 80910
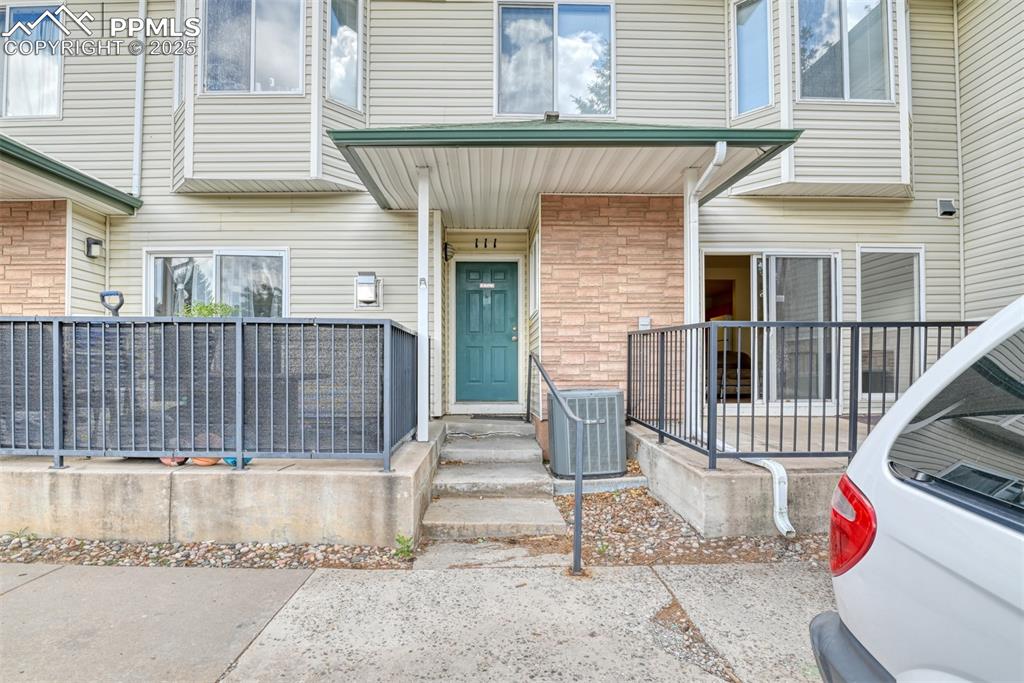
View of exterior entry featuring a porch
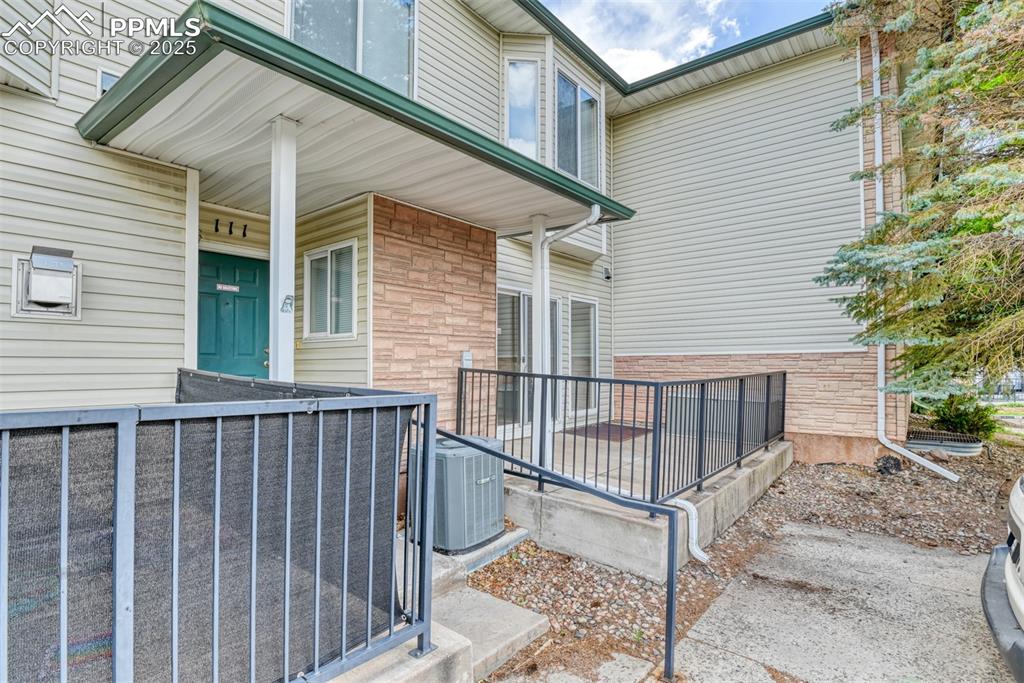
View of exterior entry featuring stone siding
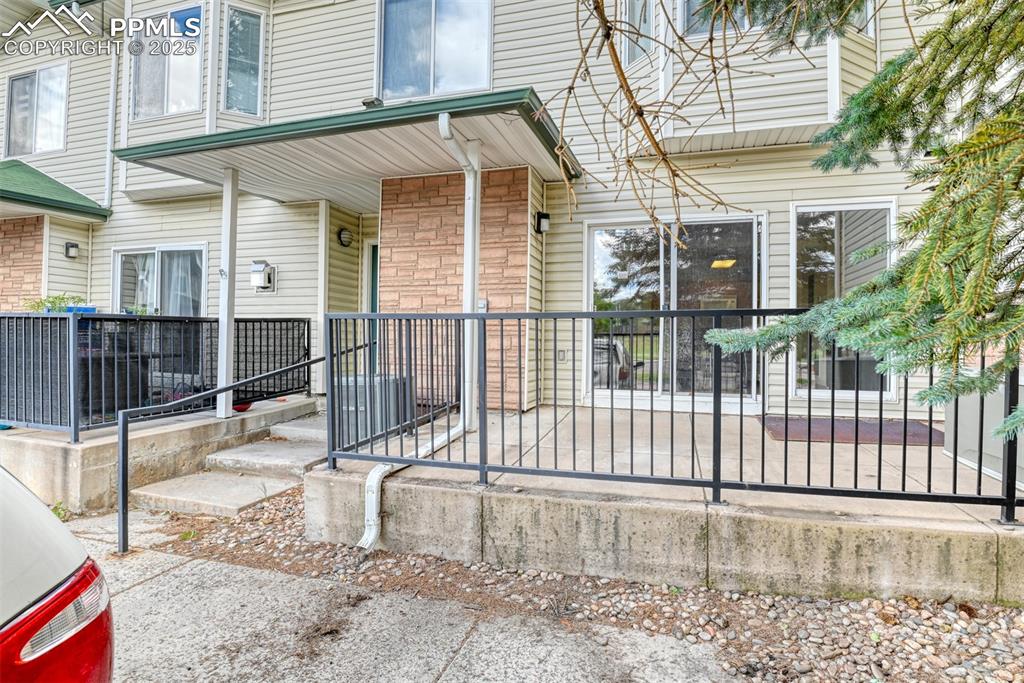
Property entrance with stone siding
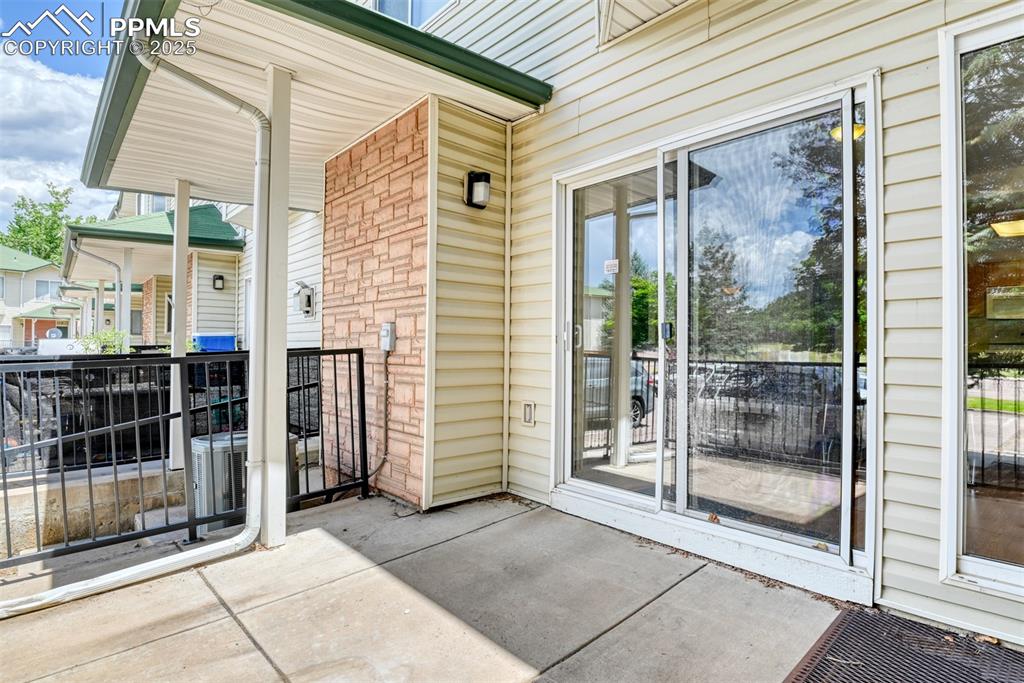
Property entrance with covered porch
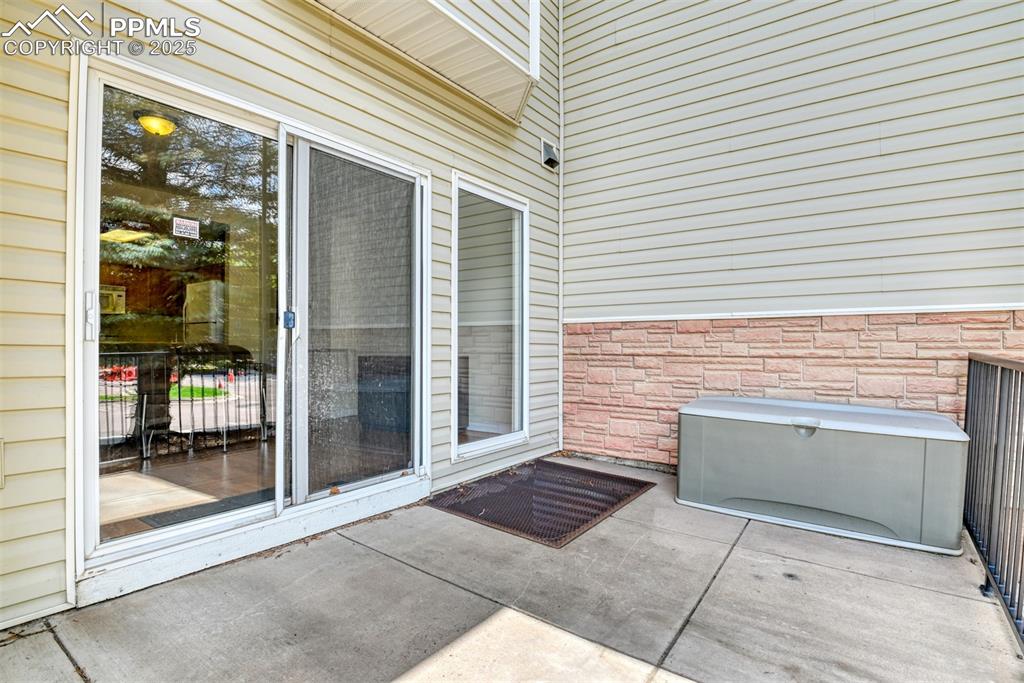
View of patio / terrace
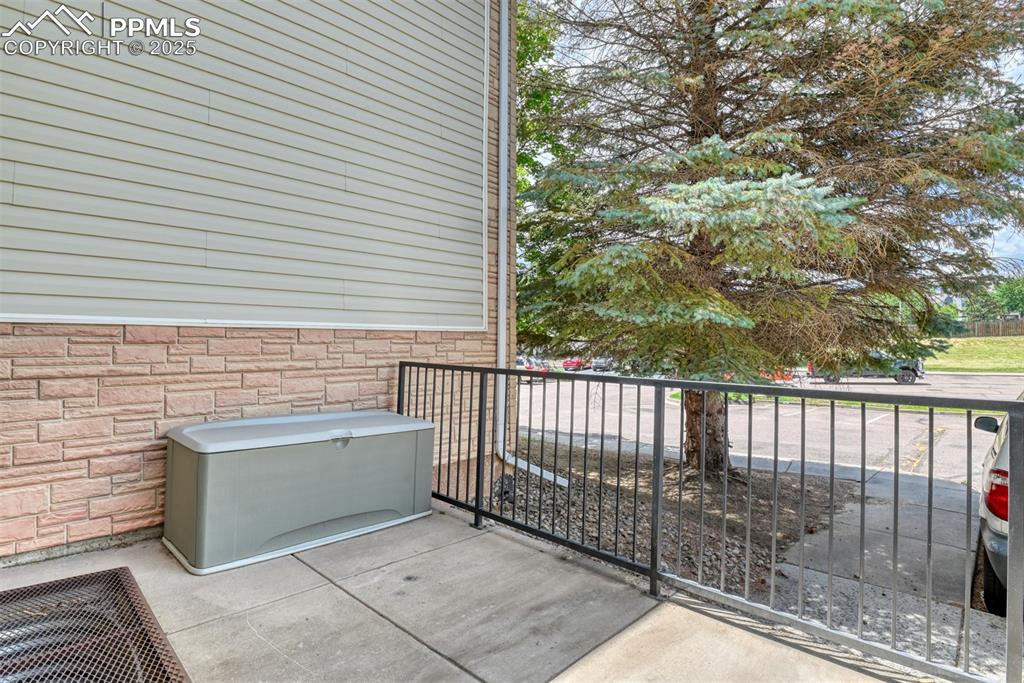
View of balcony
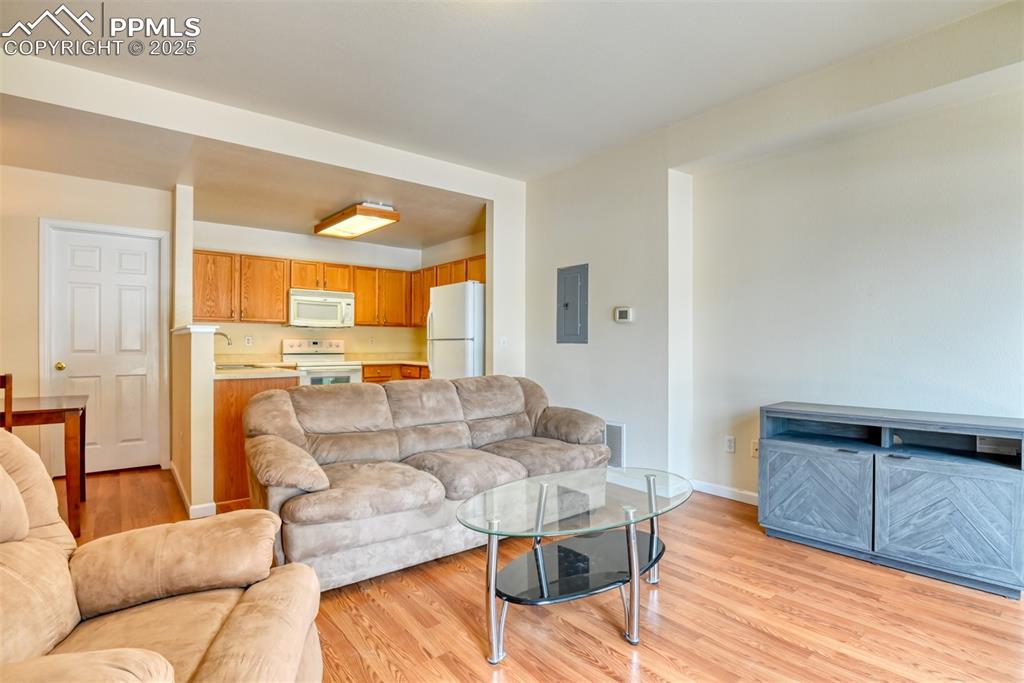
Living area featuring electric panel and light wood-type flooring
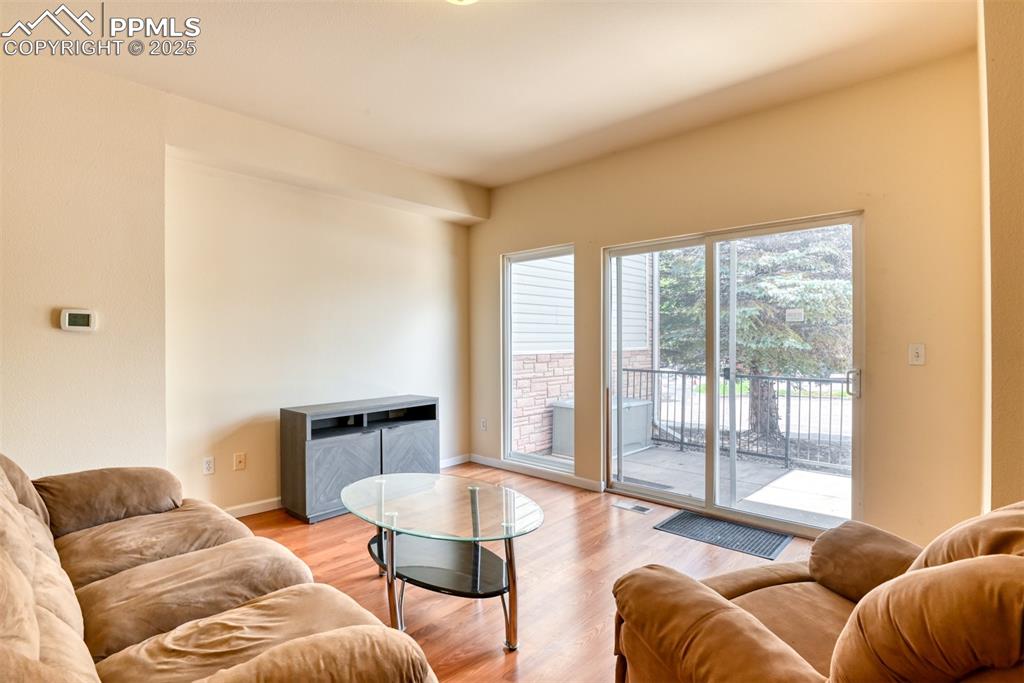
Living area featuring light wood-style floors
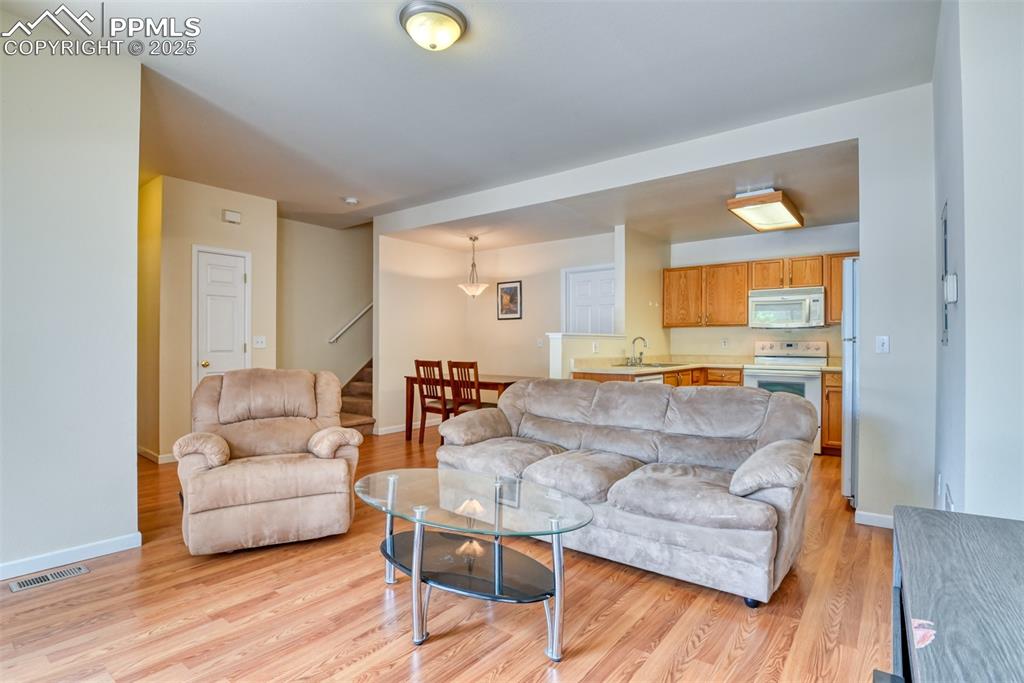
Living room with stairway and light wood-style floors
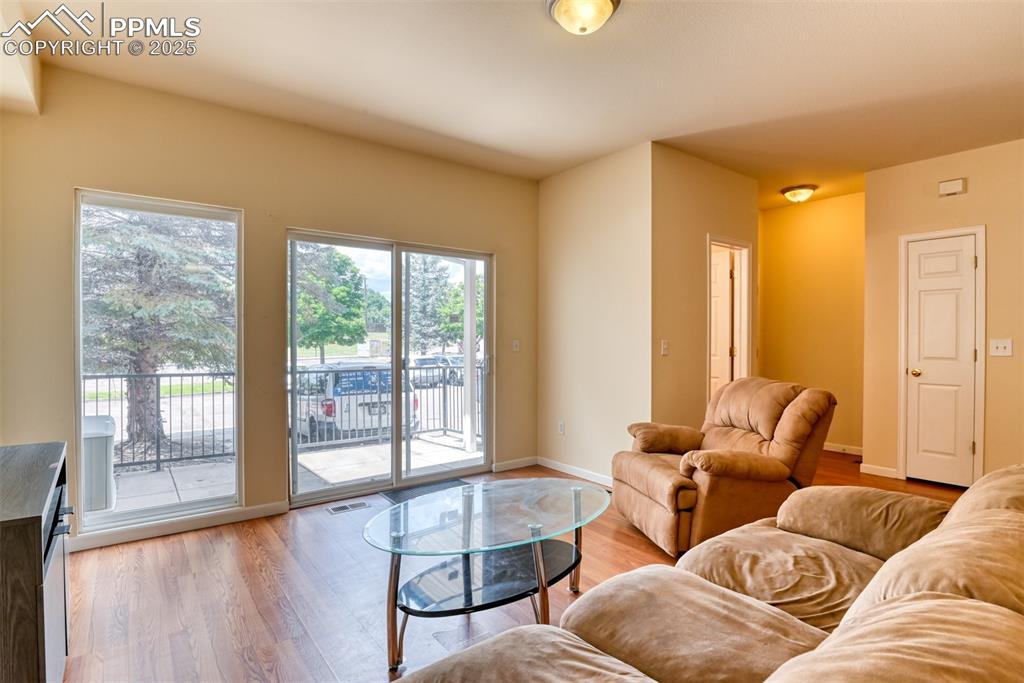
Living area featuring light wood finished floors
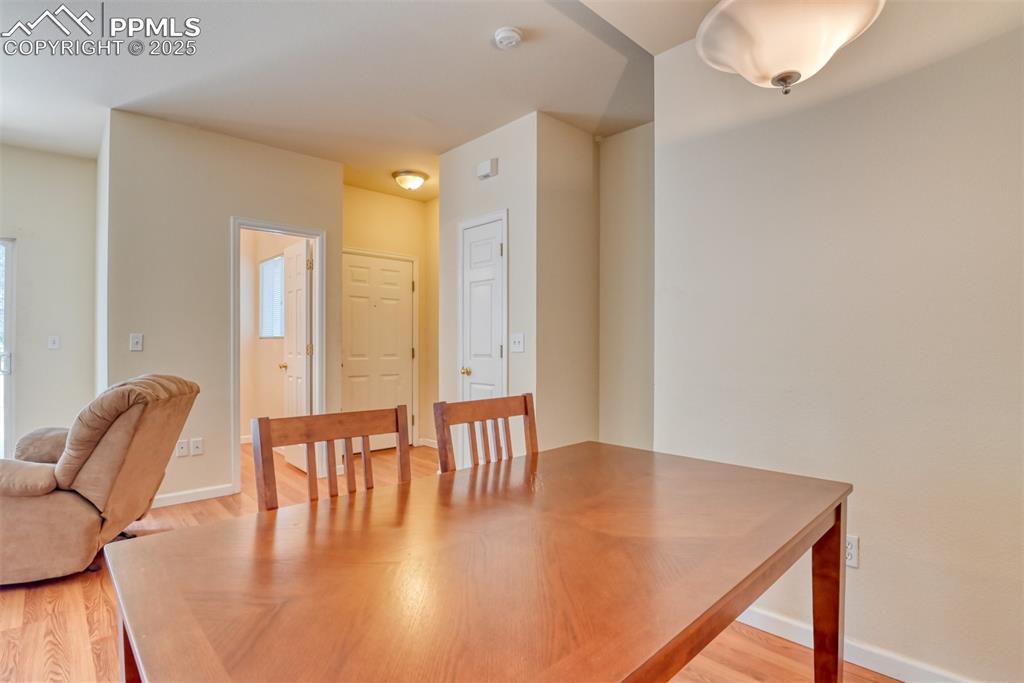
Dining area with light wood finished floors
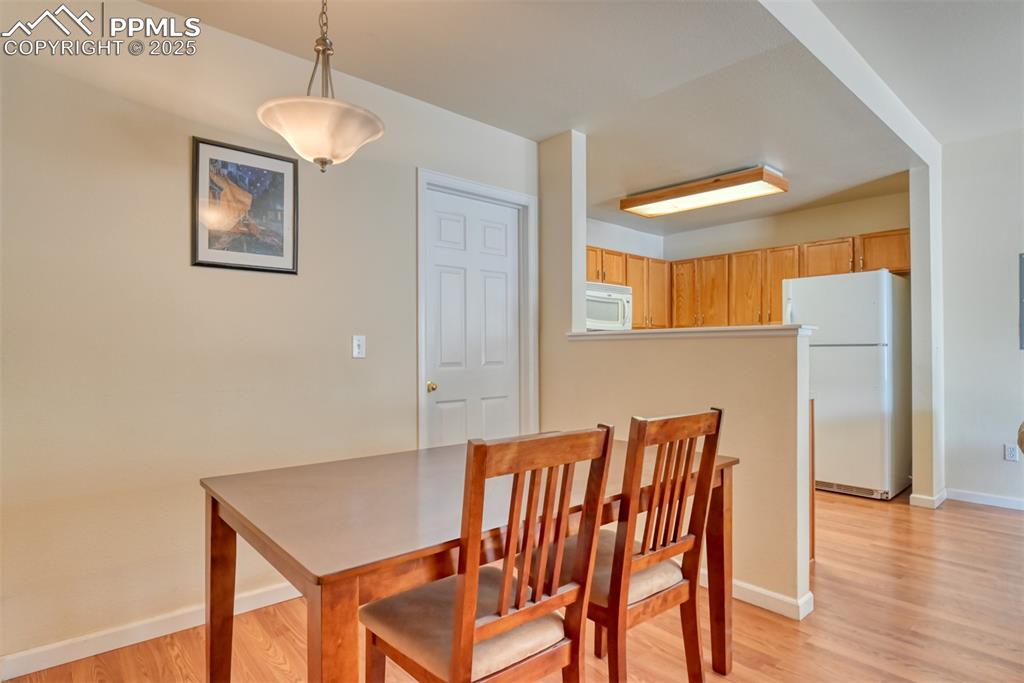
Dining space featuring light wood-type flooring and baseboards
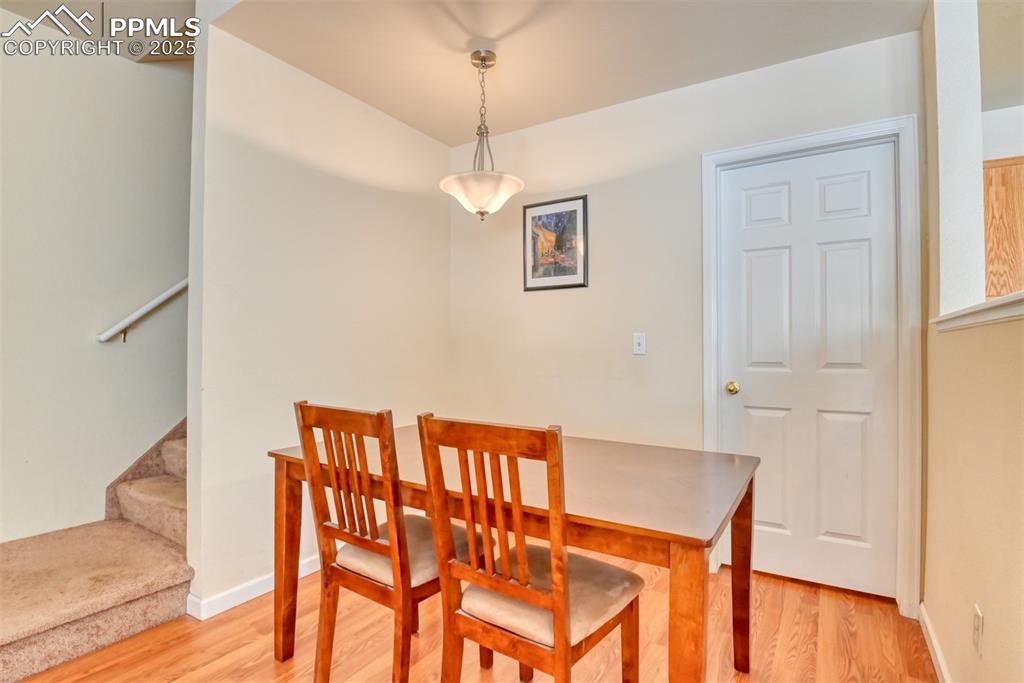
Dining room featuring light wood-style floors and stairs
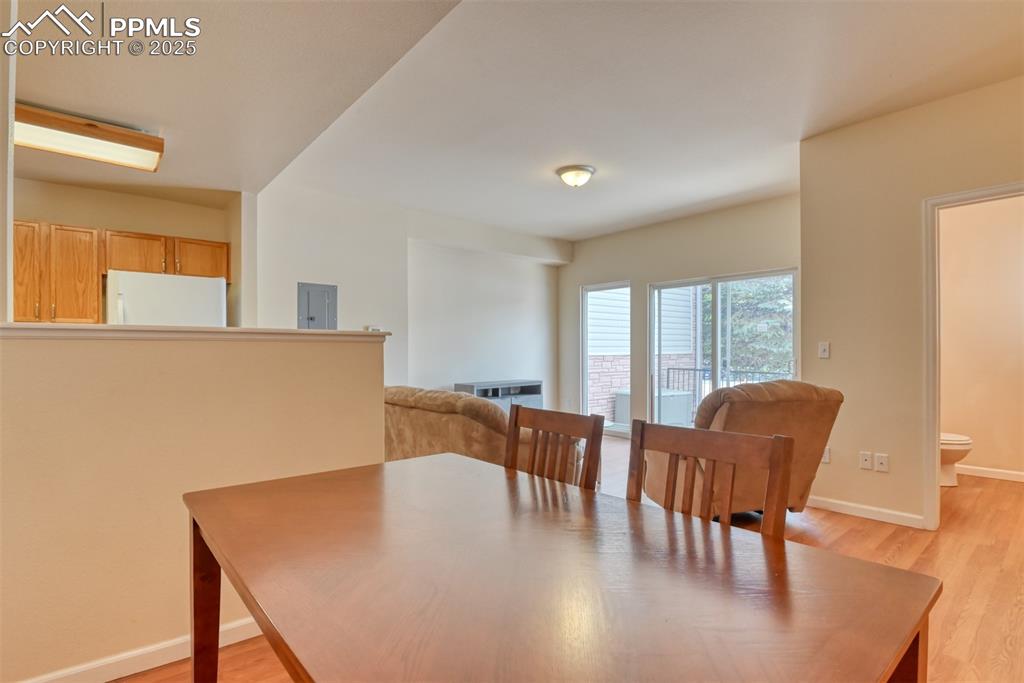
Dining room with light wood-style floors and electric panel
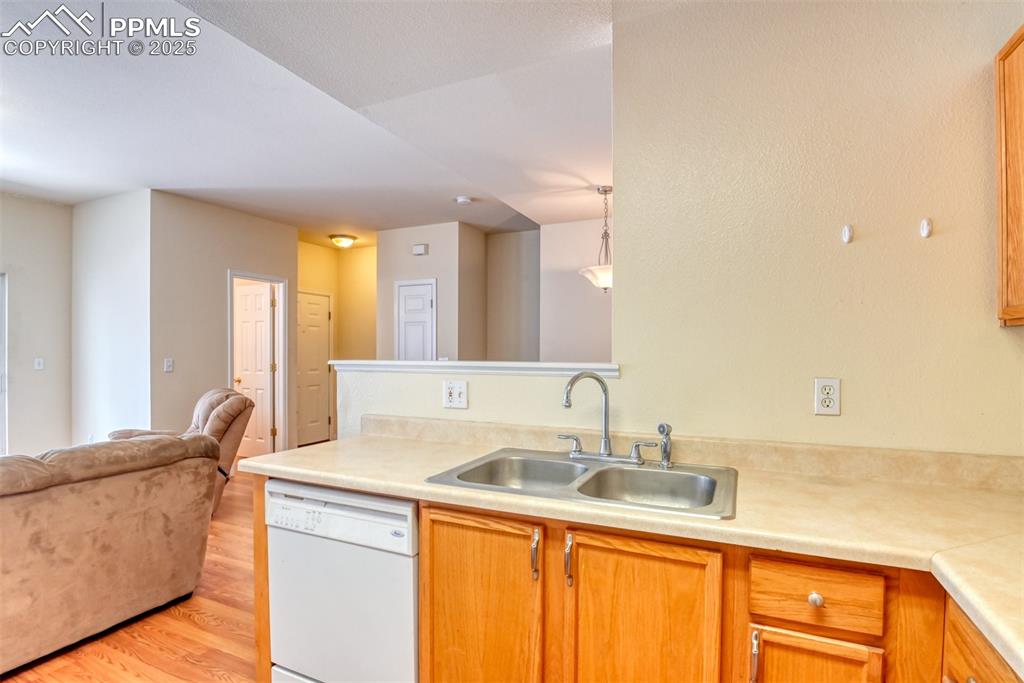
Kitchen with white dishwasher, open floor plan, light countertops, light wood-style floors, and brown cabinets
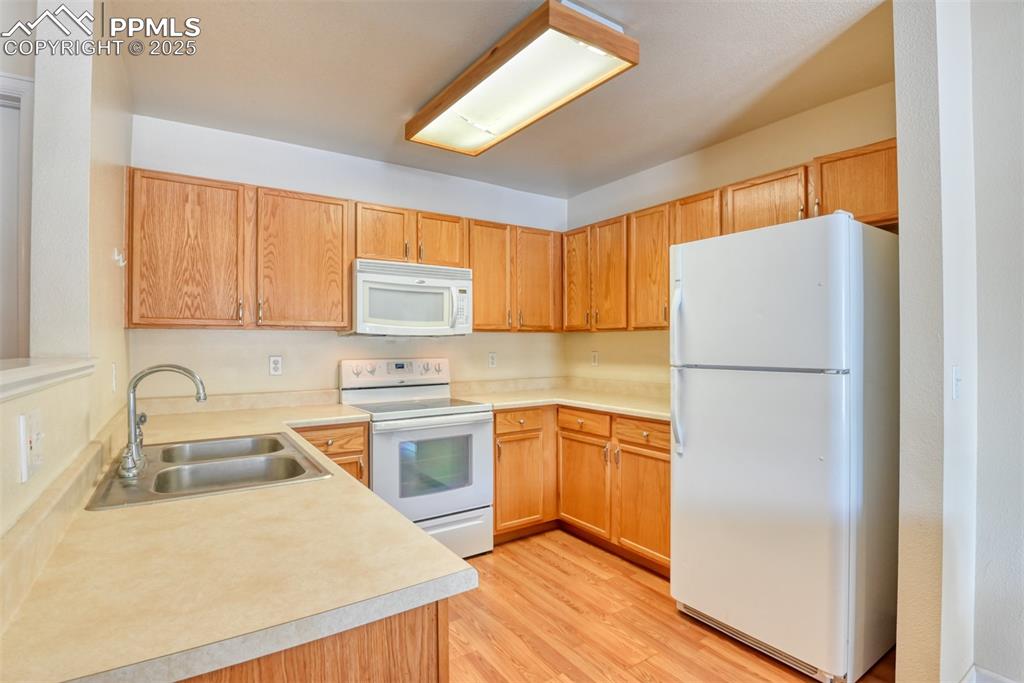
Kitchen featuring white appliances, light wood-style flooring, and light countertops
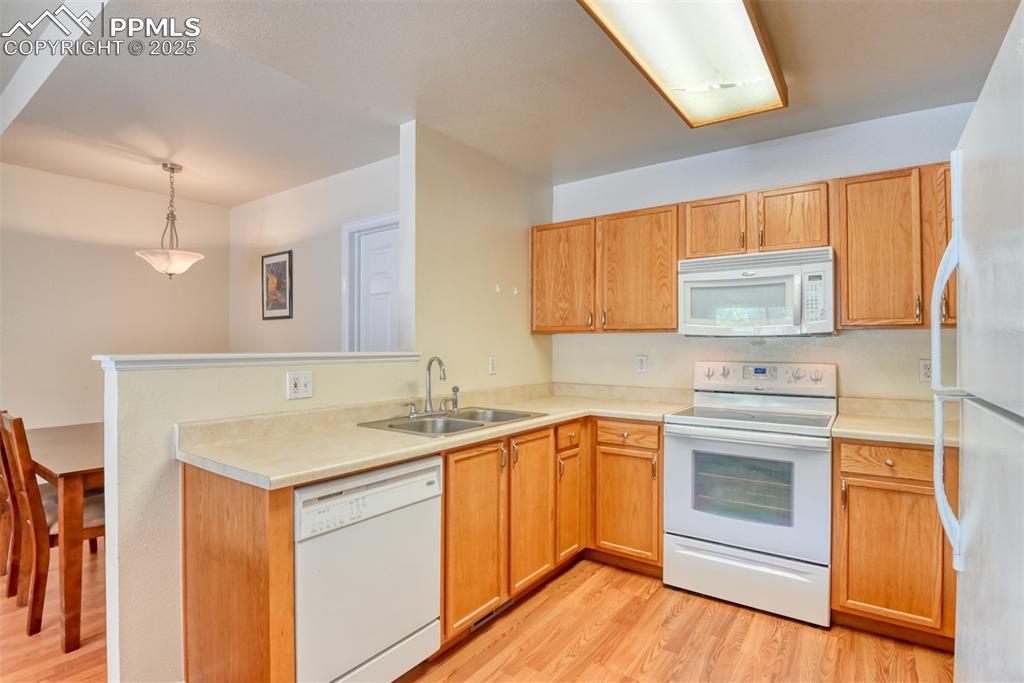
Kitchen featuring white appliances, light wood-style floors, a peninsula, light countertops, and decorative light fixtures
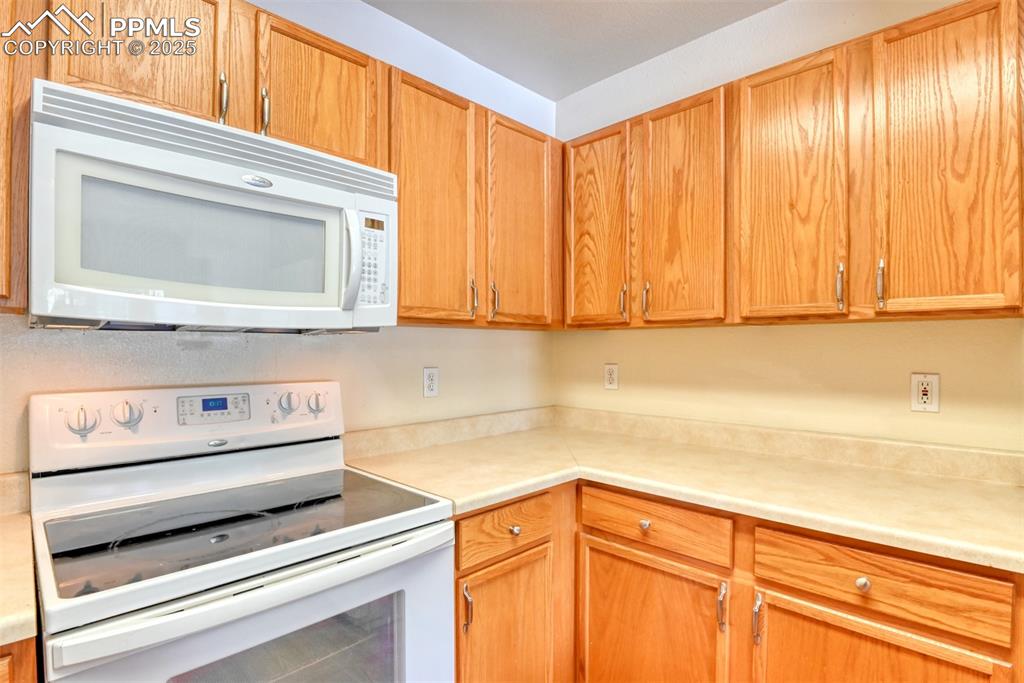
Kitchen featuring white appliances and light countertops
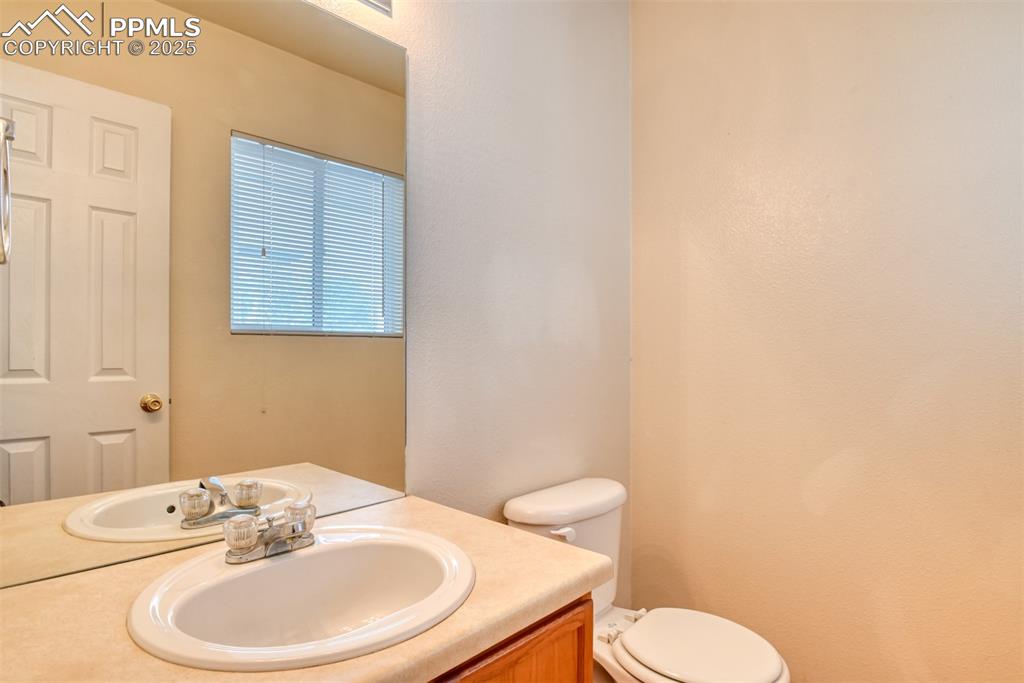
Half bathroom featuring toilet and vanity
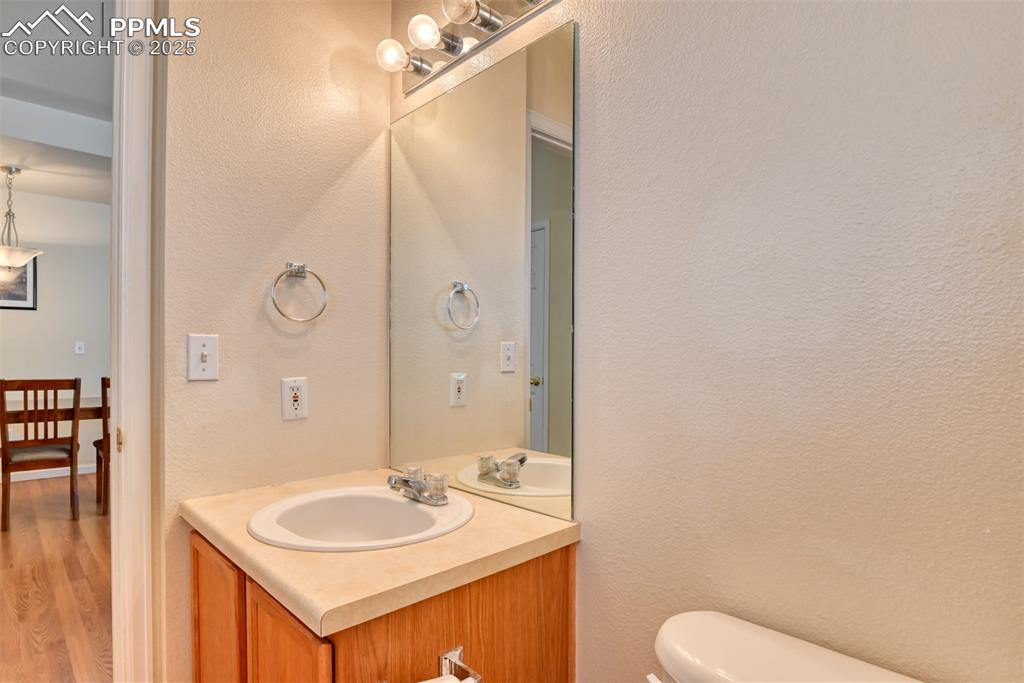
Bathroom featuring vanity and wood finished floors
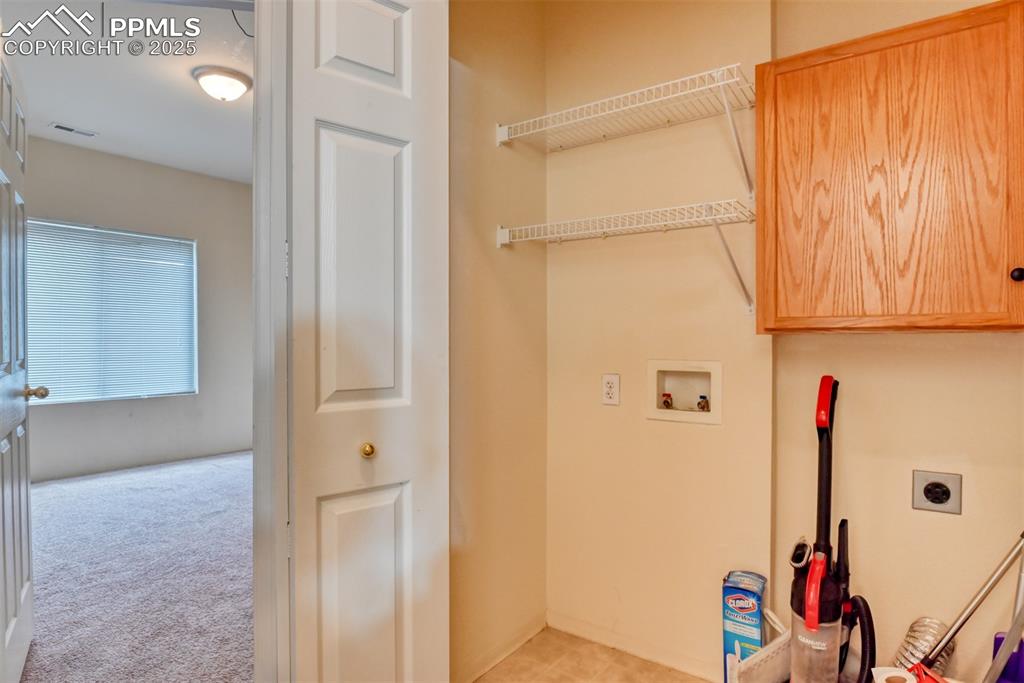
Washroom with electric dryer hookup, washer hookup, and light colored carpet
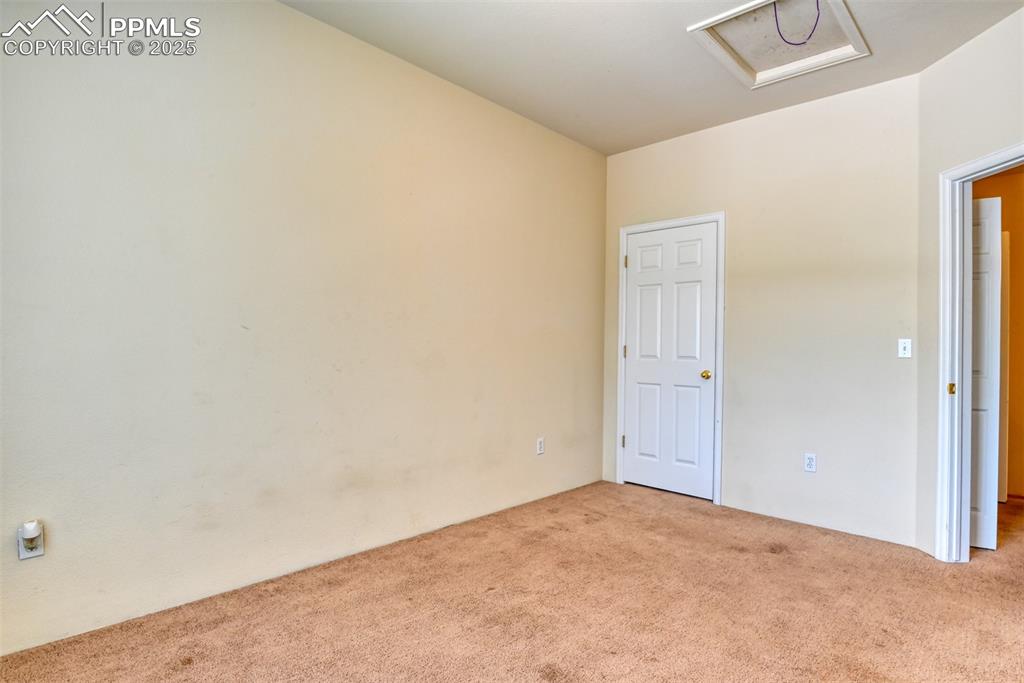
Unfurnished room featuring carpet floors and attic access
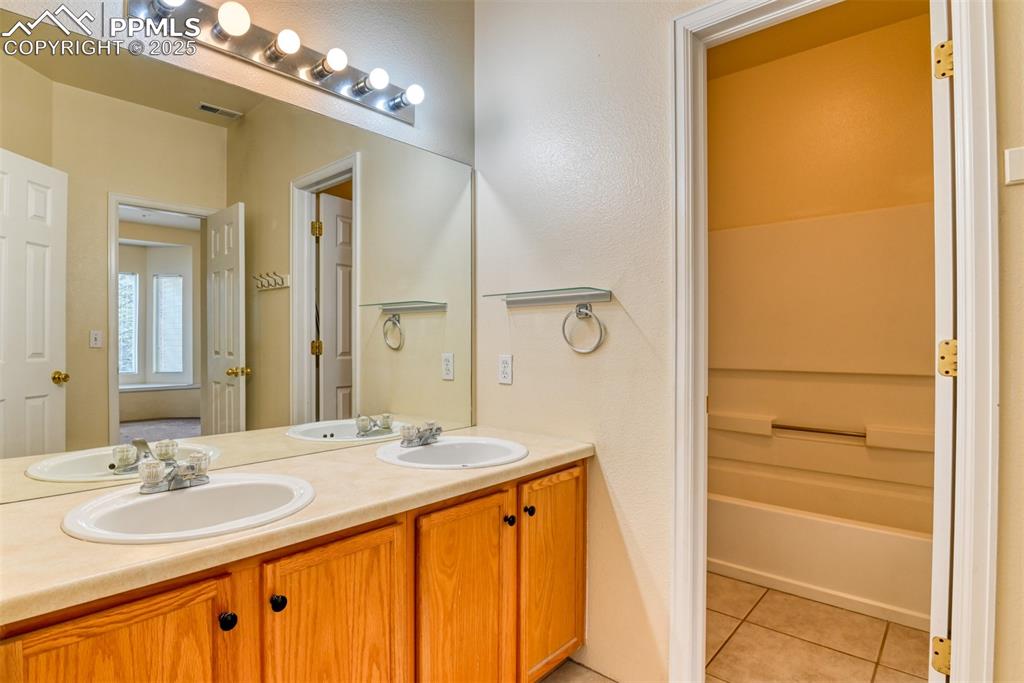
Bathroom featuring double vanity and tile patterned floors
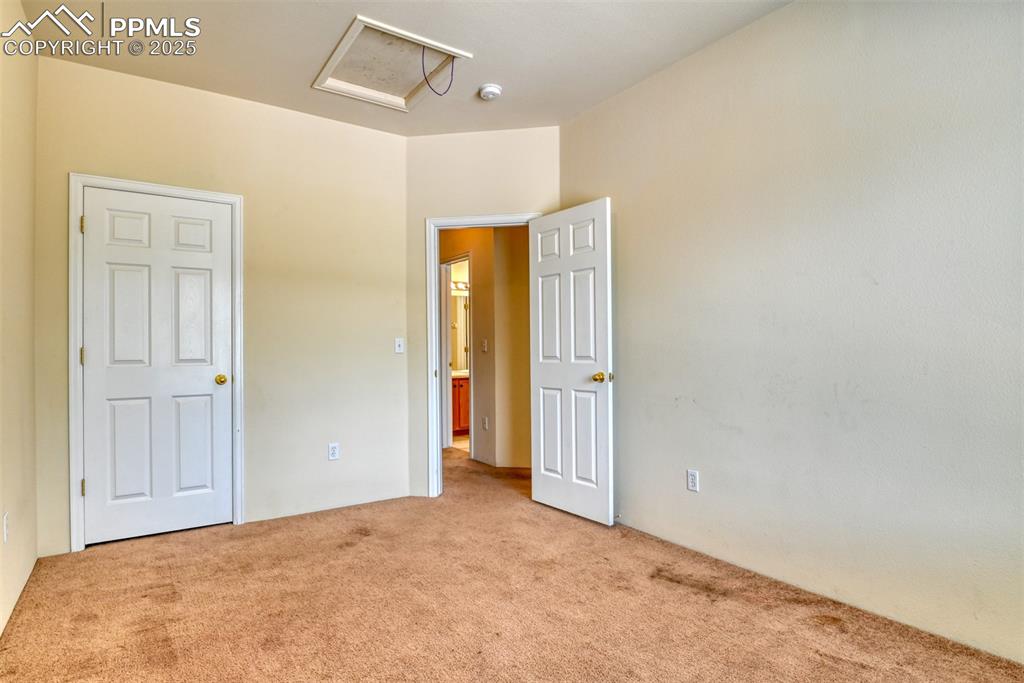
Unfurnished bedroom featuring carpet floors and attic access
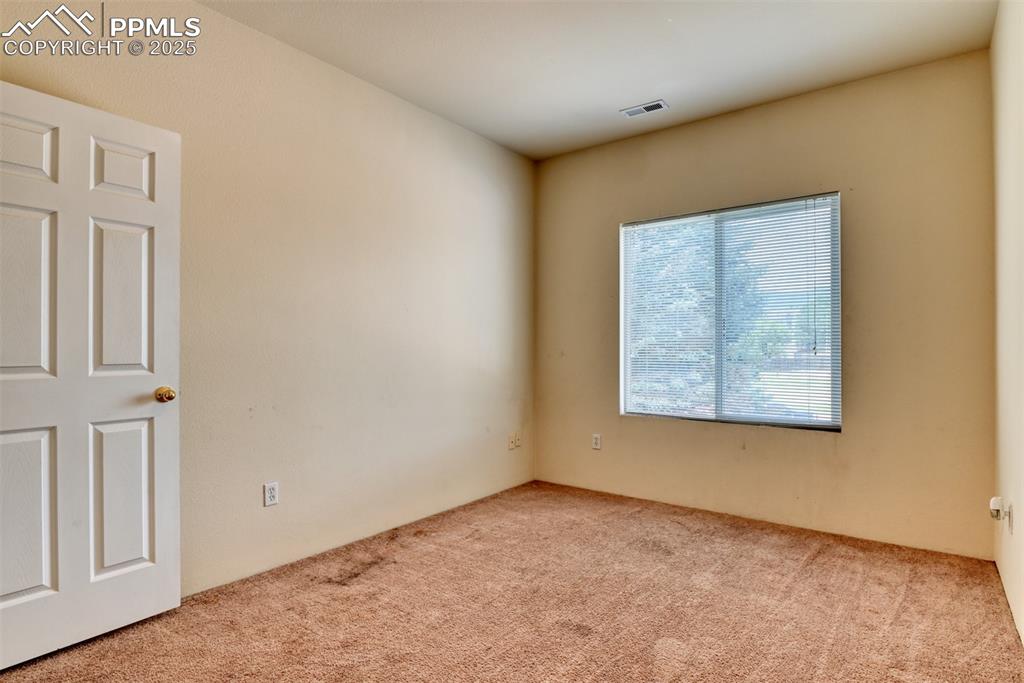
View of carpeted spare room
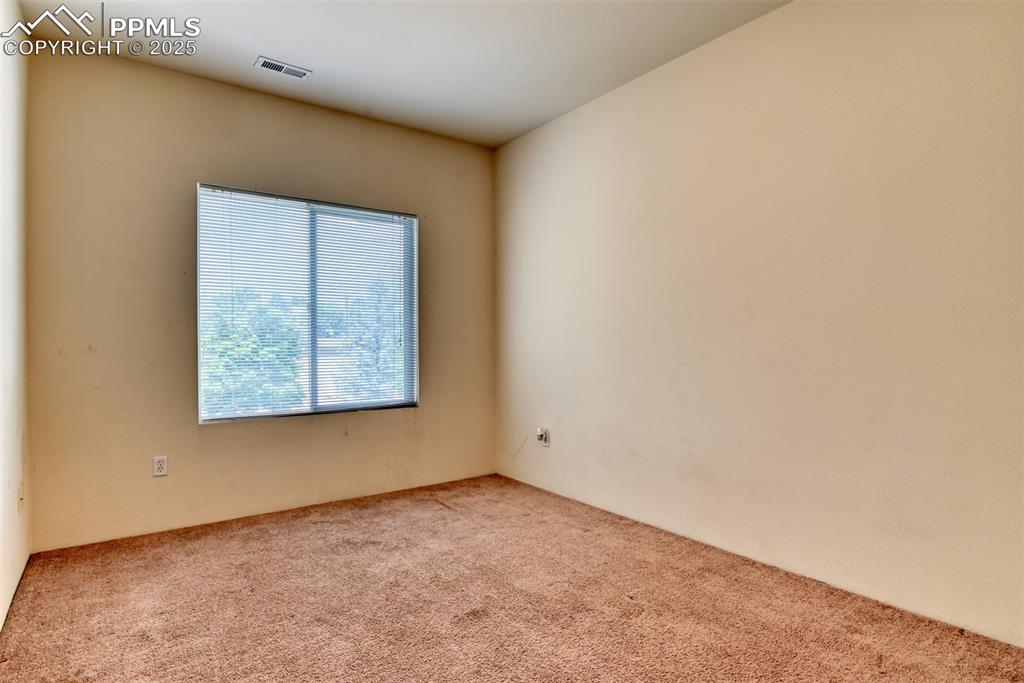
Empty room featuring carpet floors
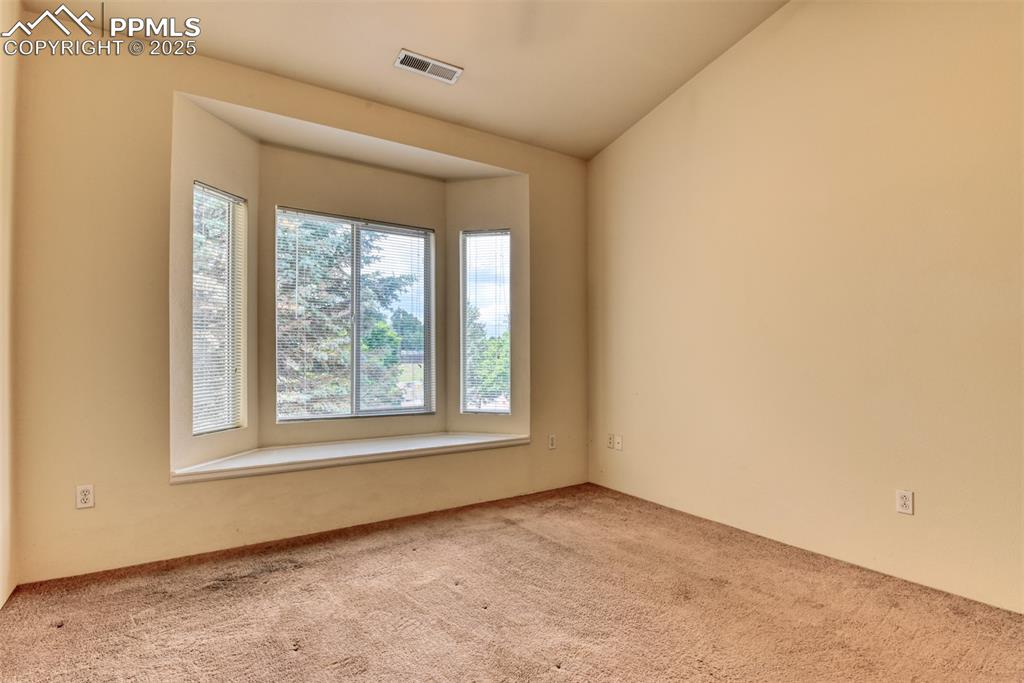
View of carpeted empty room
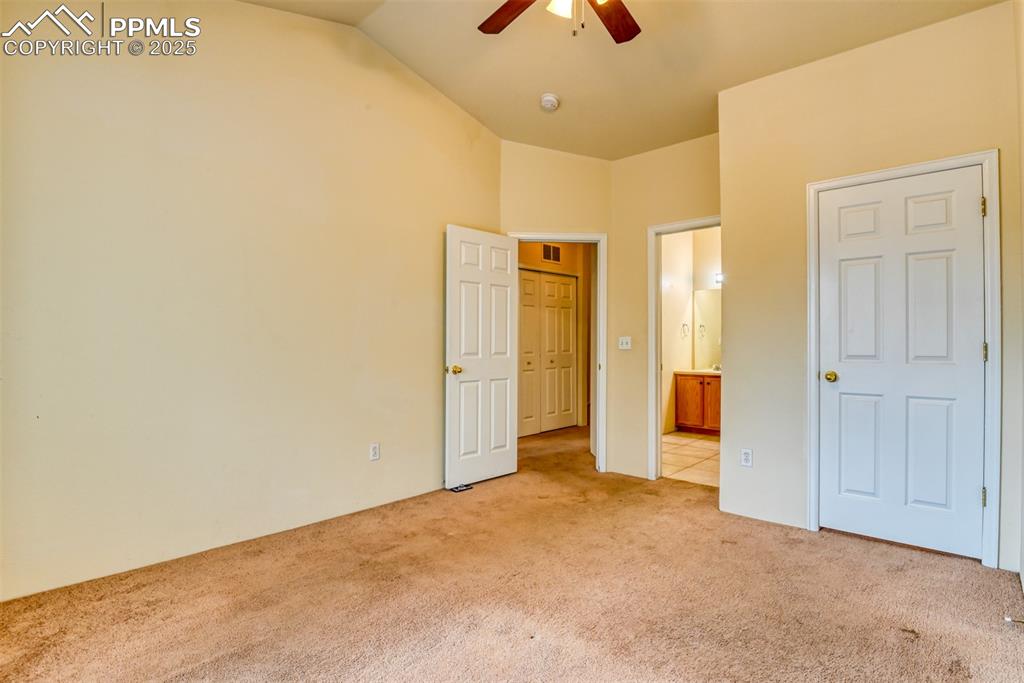
Unfurnished bedroom with light colored carpet, vaulted ceiling, connected bathroom, and a ceiling fan
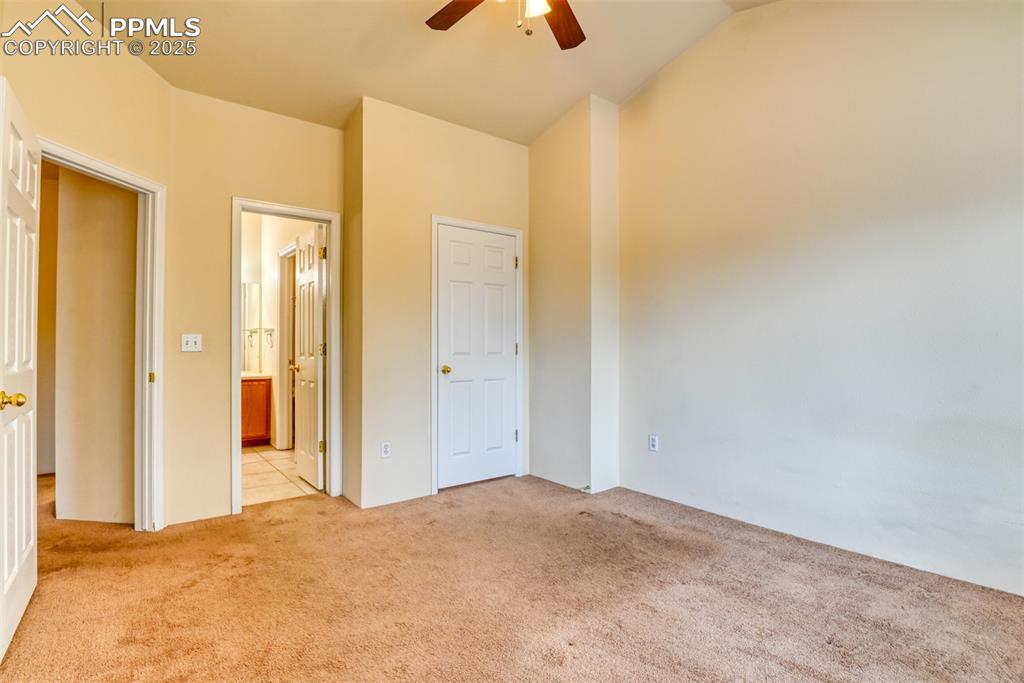
Unfurnished bedroom featuring light carpet, ensuite bath, vaulted ceiling, and ceiling fan
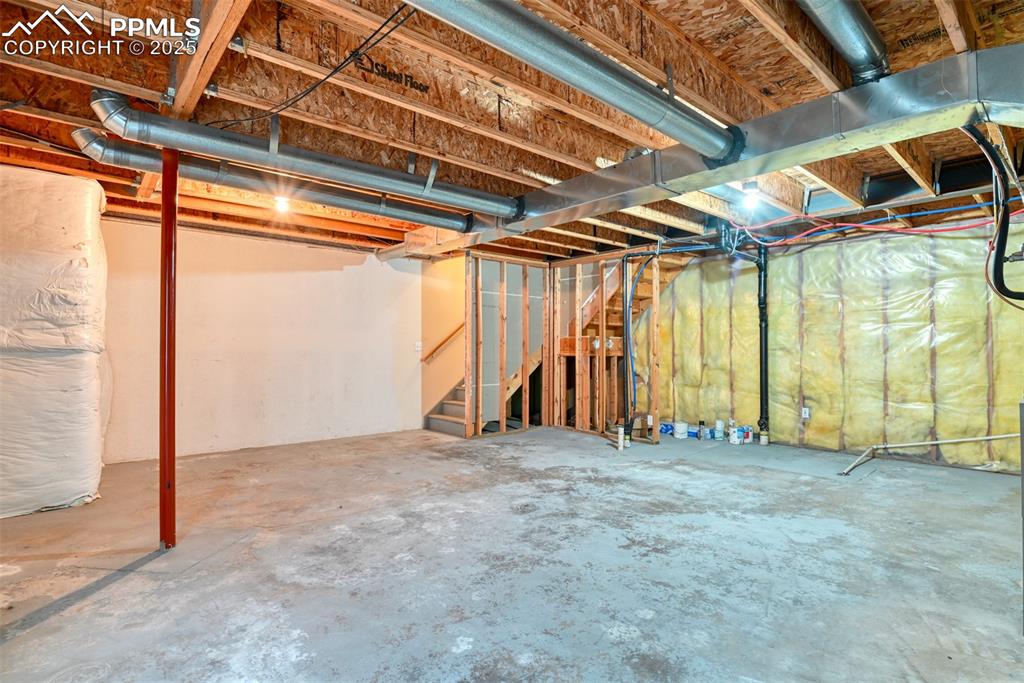
Unfinished basement with stairs
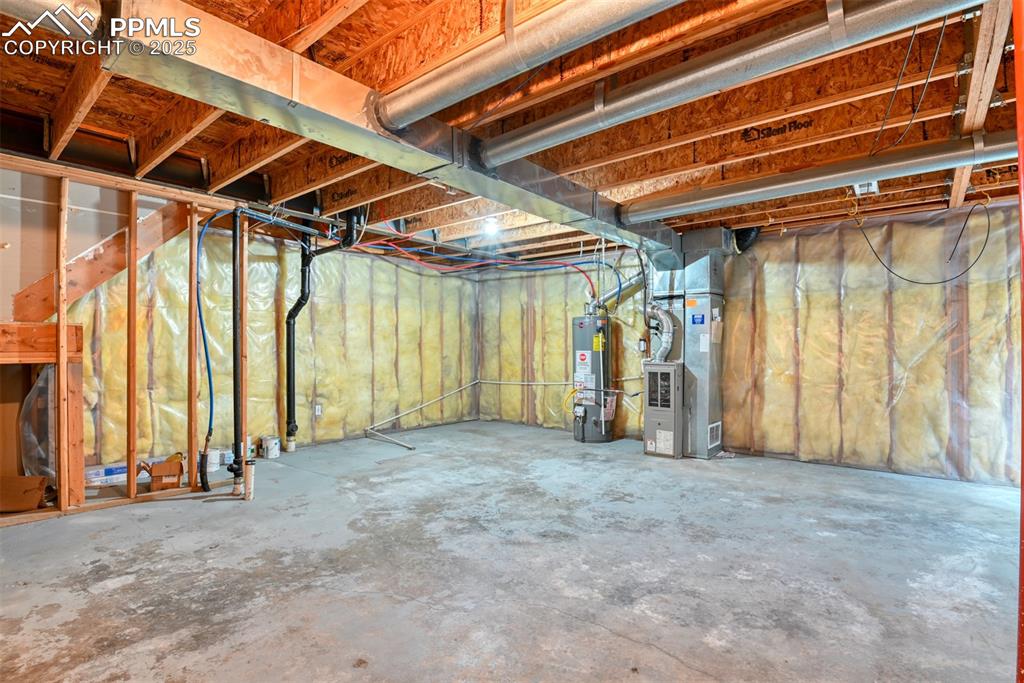
Unfinished below grade area with water heater and heating unit
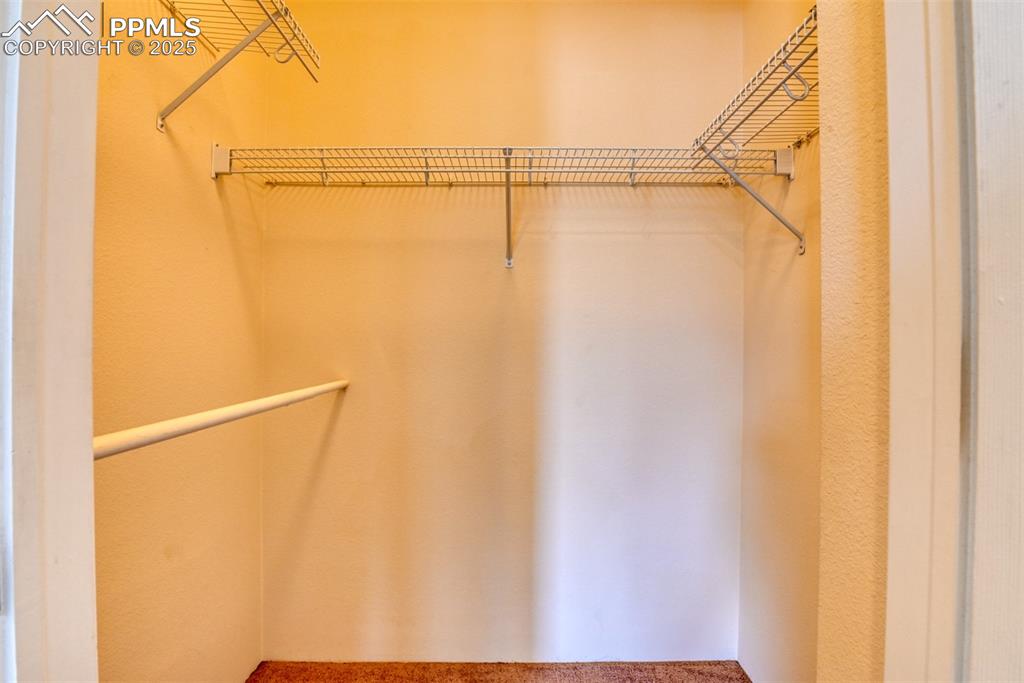
View of walk in closet
Disclaimer: The real estate listing information and related content displayed on this site is provided exclusively for consumers’ personal, non-commercial use and may not be used for any purpose other than to identify prospective properties consumers may be interested in purchasing.