15781 Lake Mist Drive, Monument, CO, 80132
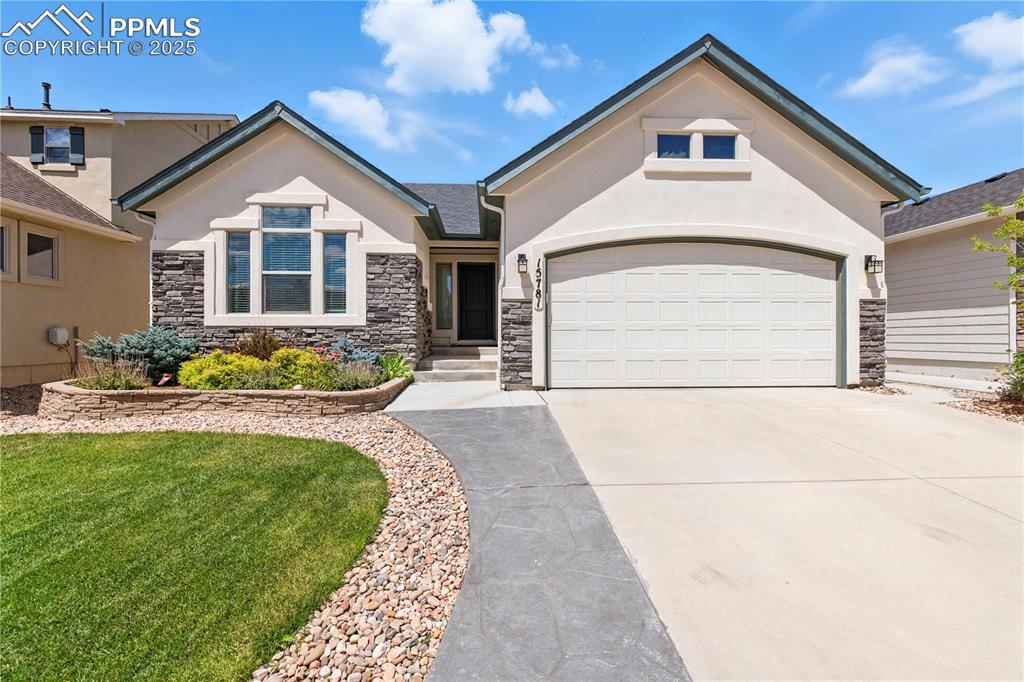
View of front facade featuring driveway, stucco siding, an attached garage, and stone siding
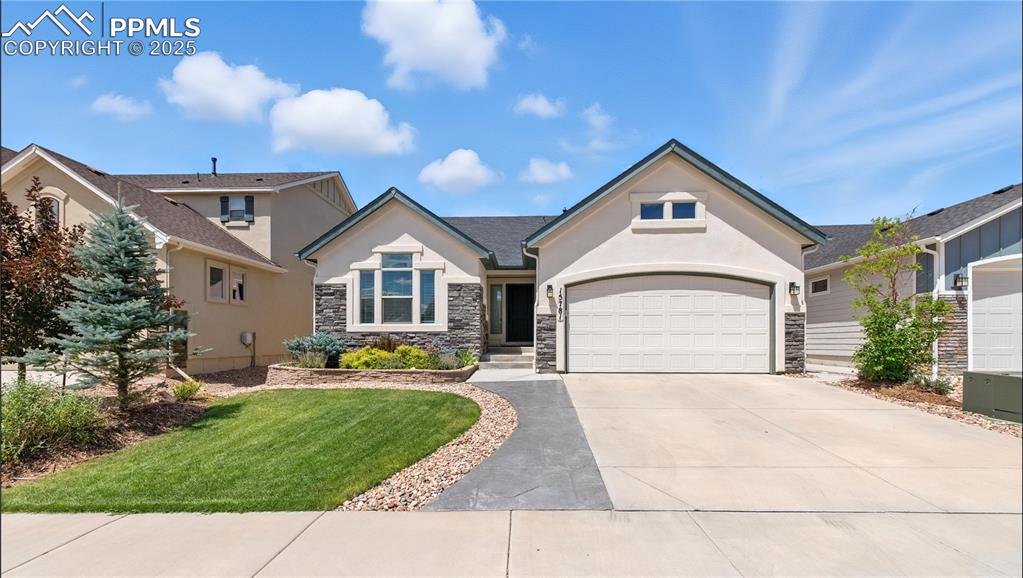
View of front of property with concrete driveway, a garage, stucco siding, a front yard, and stone siding
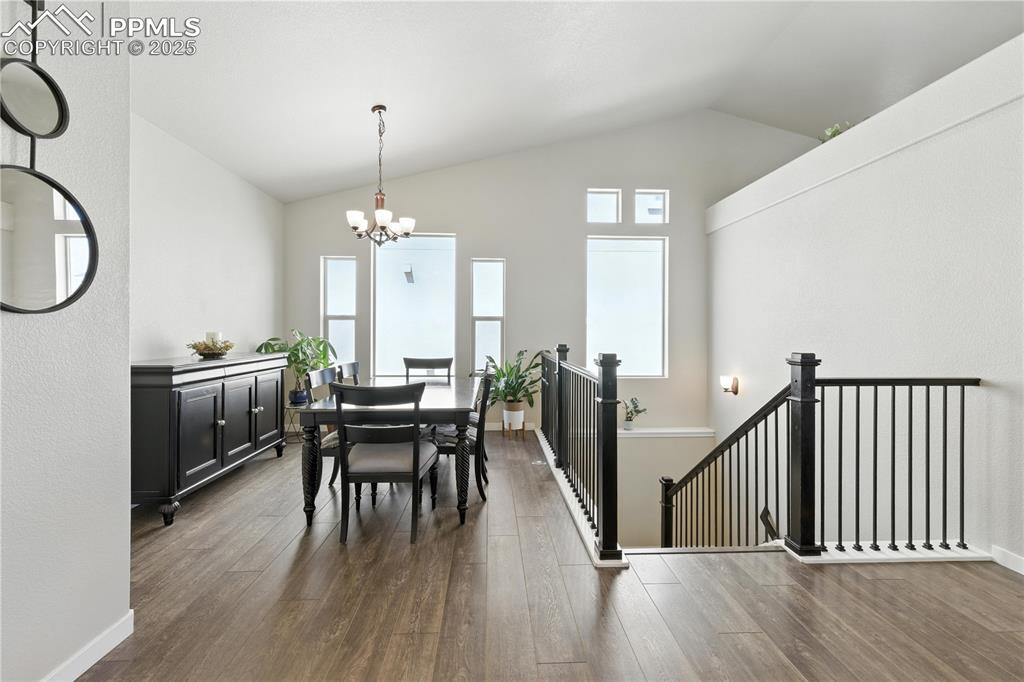
Dining room with a chandelier, plenty of natural light, lofted ceiling, and dark wood-type flooring
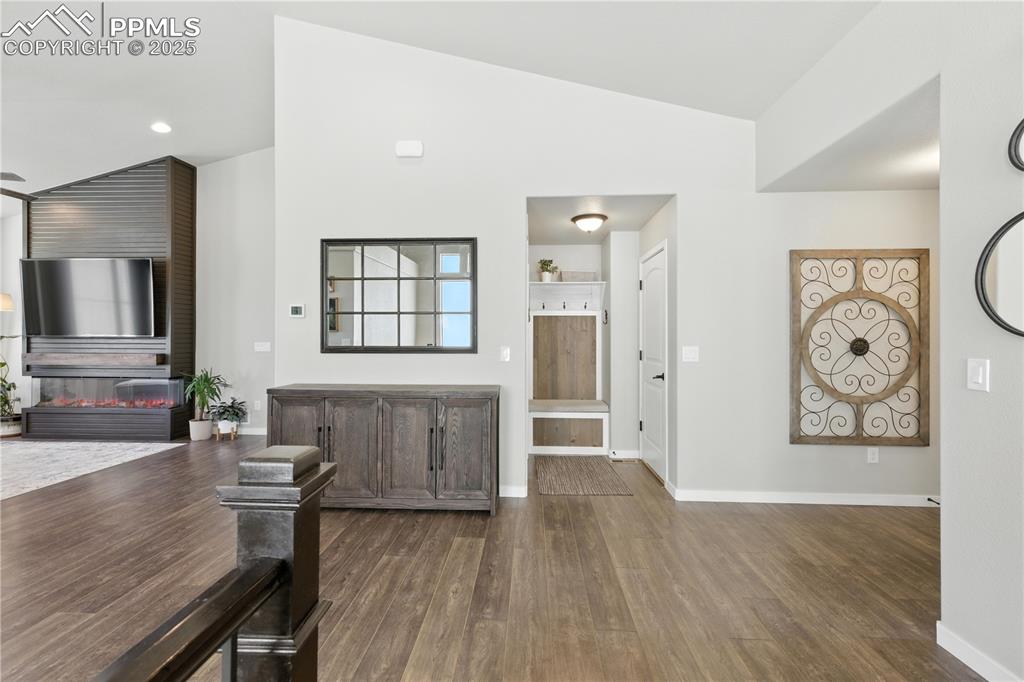
Large entry and hallway space
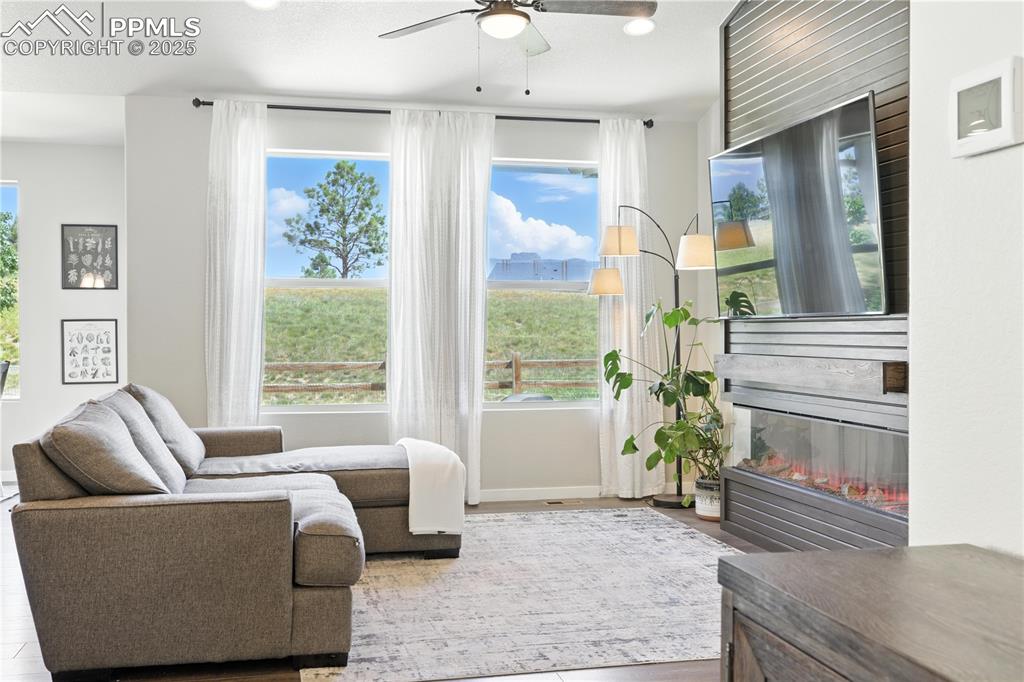
Living area featuring a ceiling fan, a glass covered fireplace, and recessed lighting
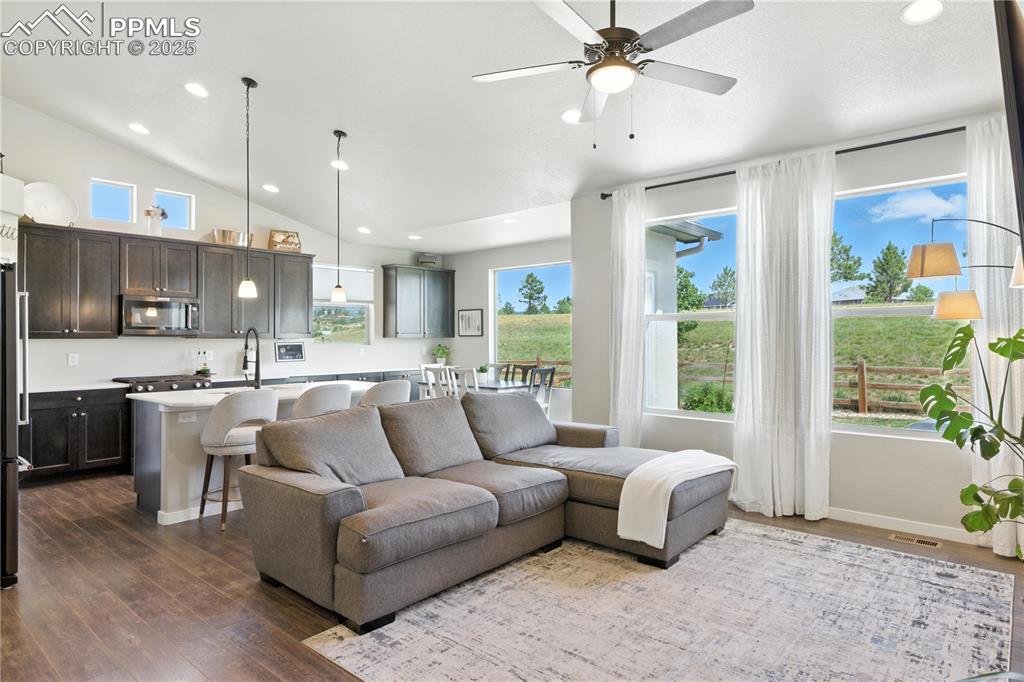
Living area with recessed lighting, dark wood finished floors, lofted ceiling, and ceiling fan
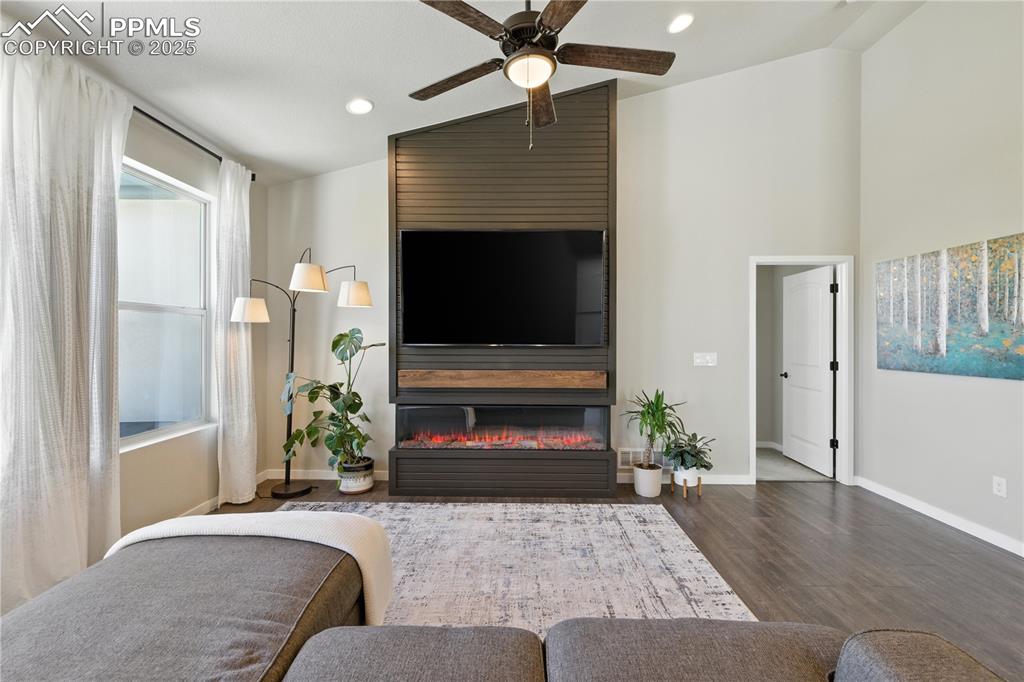
Living room featuring wood finished floors, a ceiling fan, a fireplace, and recessed lighting
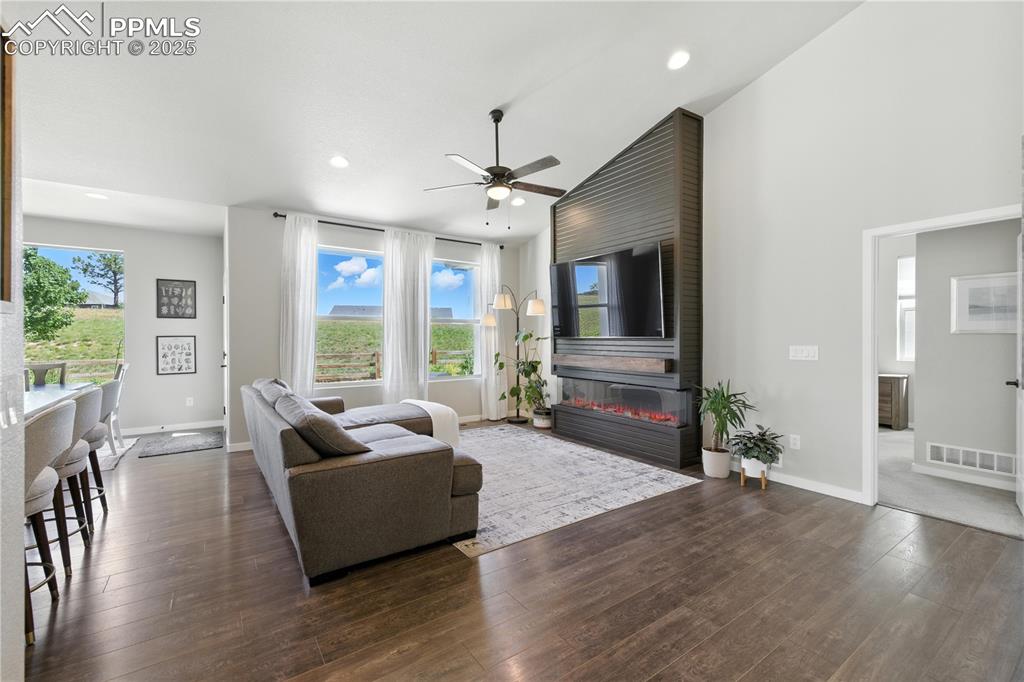
Living room with a fireplace, a ceiling fan, healthy amount of natural light, recessed lighting, and high vaulted ceiling
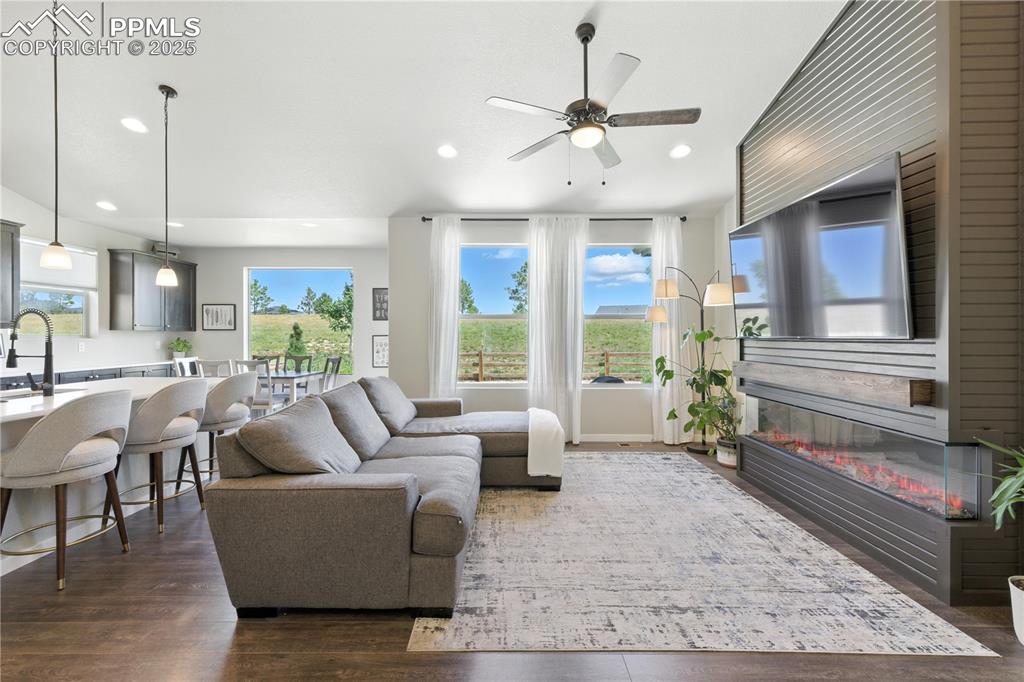
Living area featuring ceiling fan, dark wood finished floors, recessed lighting, and a glass covered fireplace
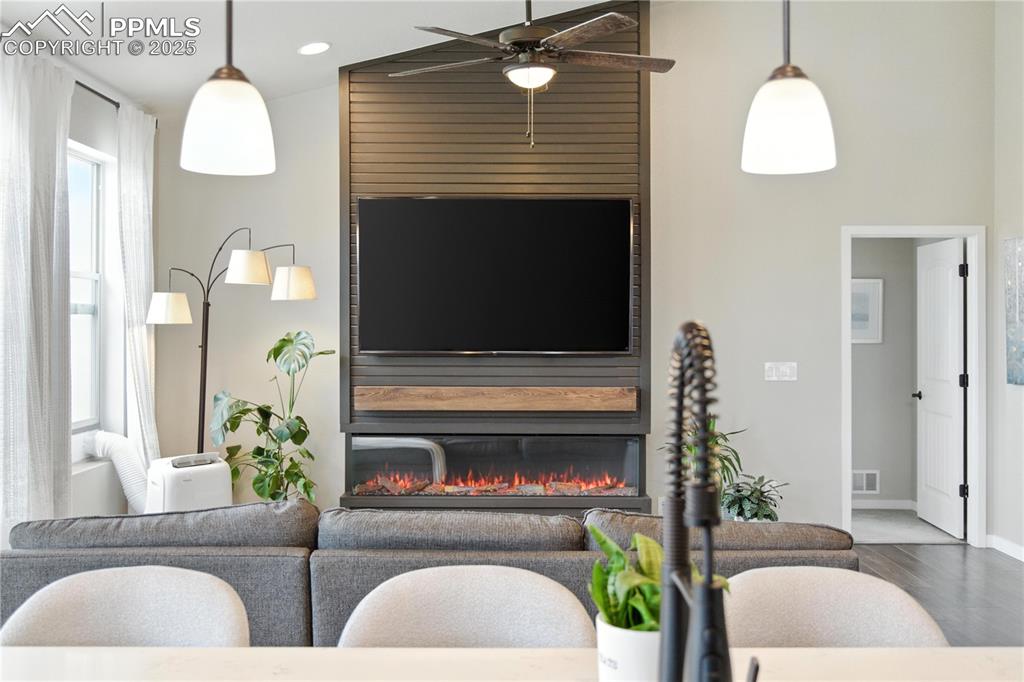
Living room featuring wood finished floors, a glass covered fireplace, ceiling fan, and recessed lighting
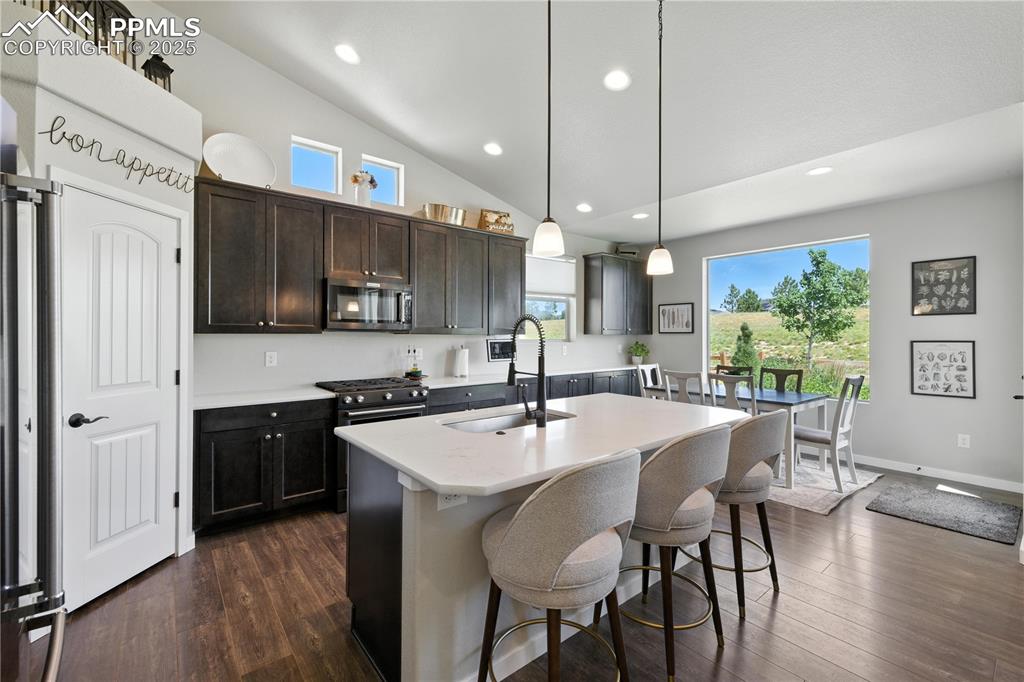
Kitchen with healthy amount of natural light, stainless steel appliances, light countertops, recessed lighting, and an island with sink
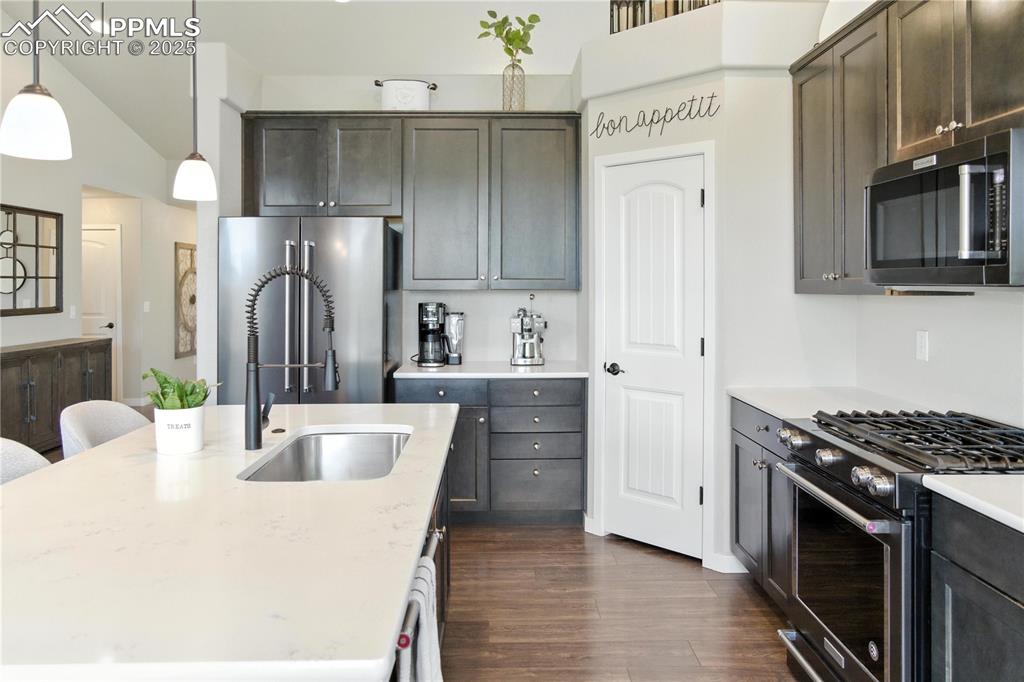
Kitchen with appliances with stainless steel finishes, a kitchen island with sink, vaulted ceiling, dark wood-style floors, and hanging light fixtures
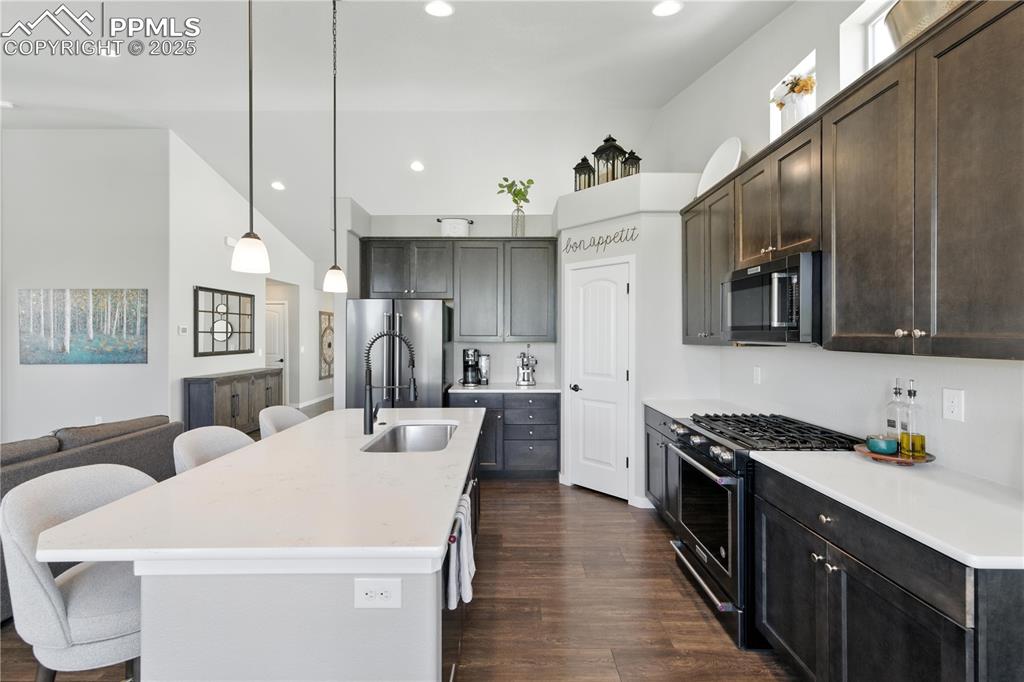
Kitchen with stainless steel appliances, dark wood-style flooring, a kitchen breakfast bar, light countertops, and dark brown cabinetry
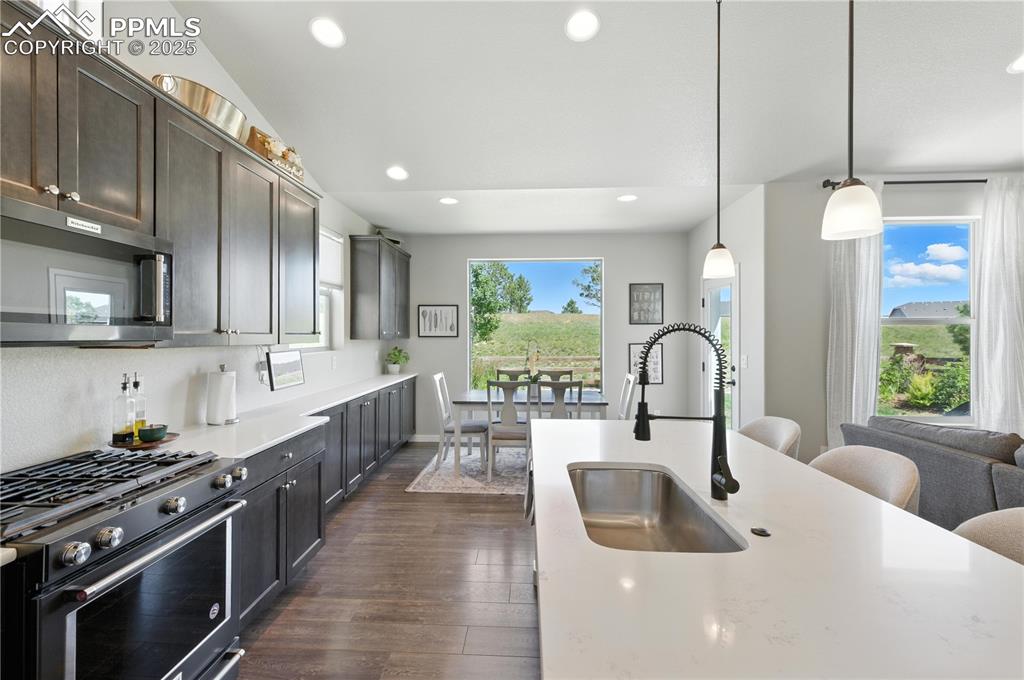
Kitchen with gas range, dark wood-style floors, stainless steel microwave, light countertops, and recessed lighting
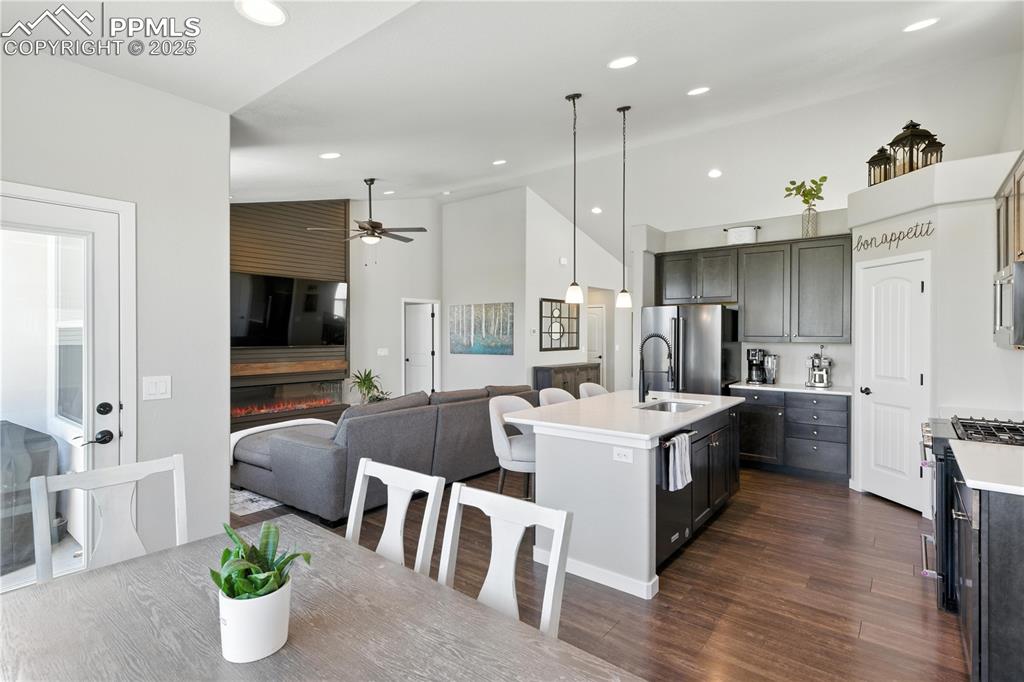
Kitchen with open floor plan, an island with sink, light countertops, dark wood finished floors, and appliances with stainless steel finishes
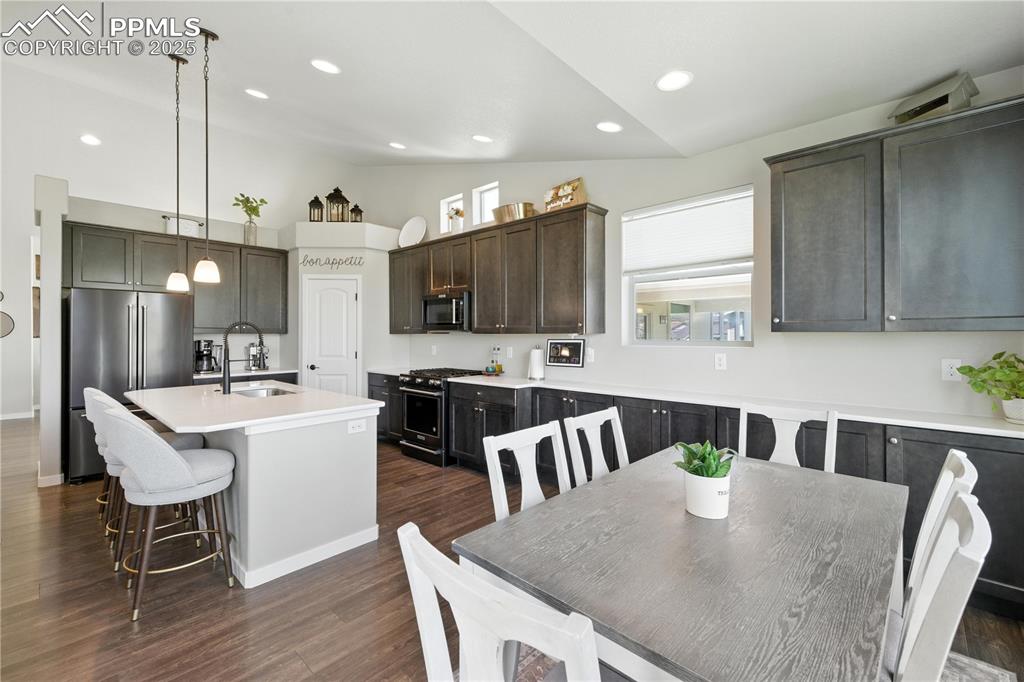
Kitchen with high end appliances, vaulted ceiling, a kitchen island with sink, light countertops, and a kitchen bar
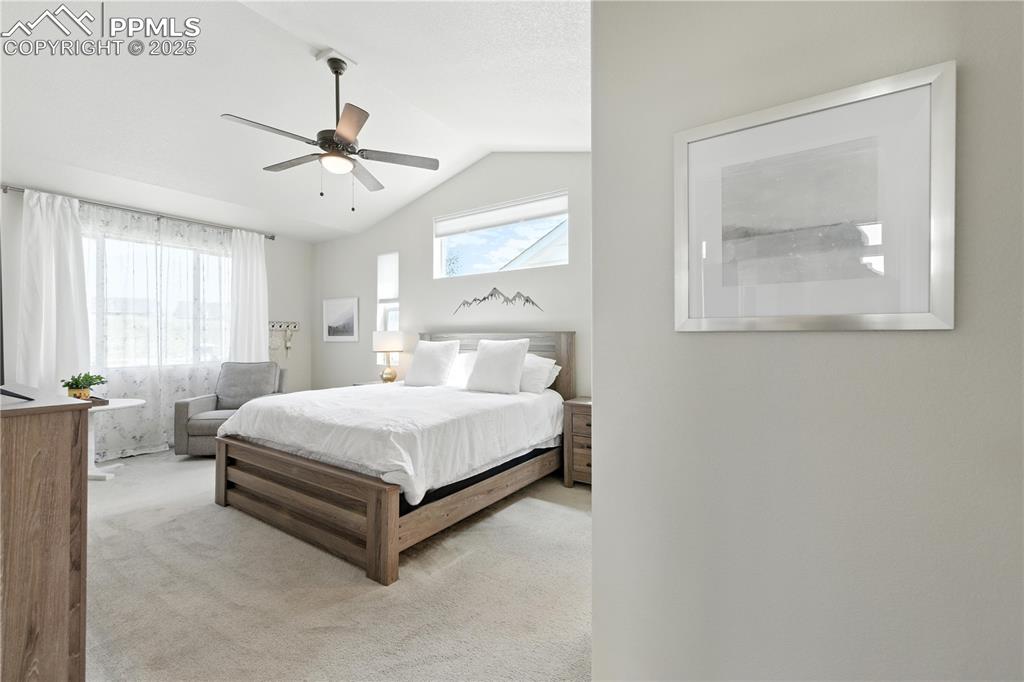
Bedroom featuring carpet, lofted ceiling, and a ceiling fan
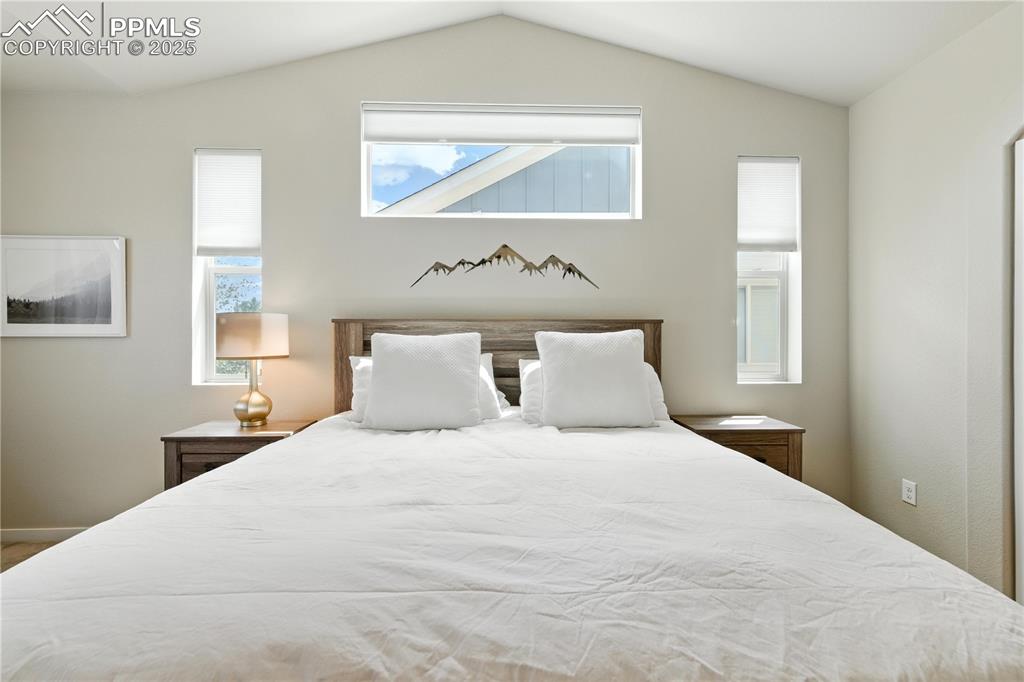
Primary Bedroom featuring lofted ceiling
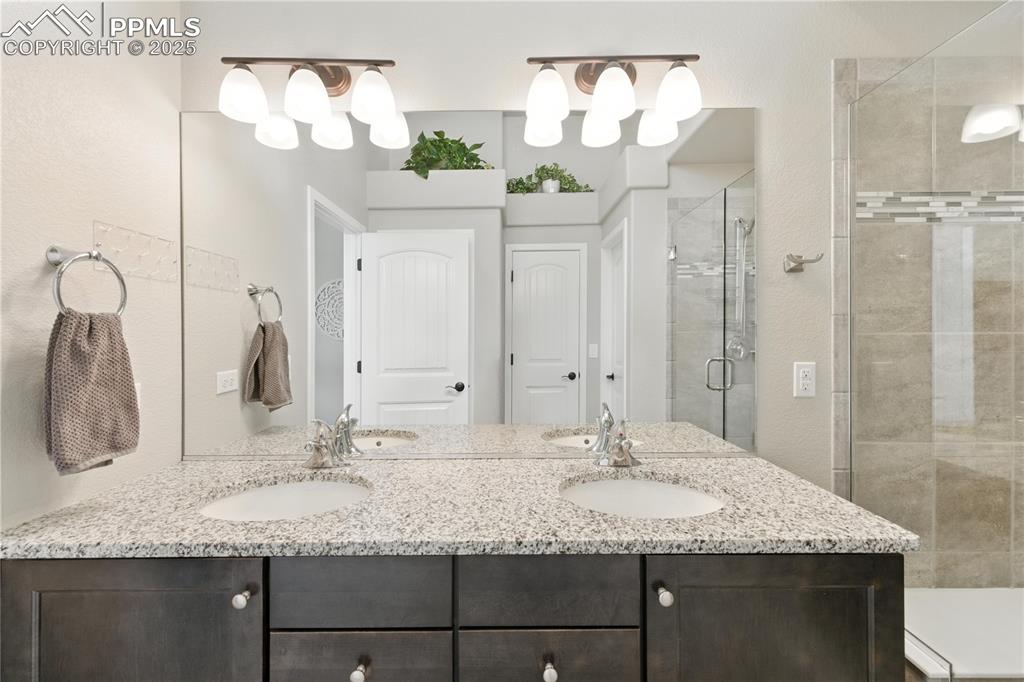
Primary Bathroom with a shower stall and double vanity
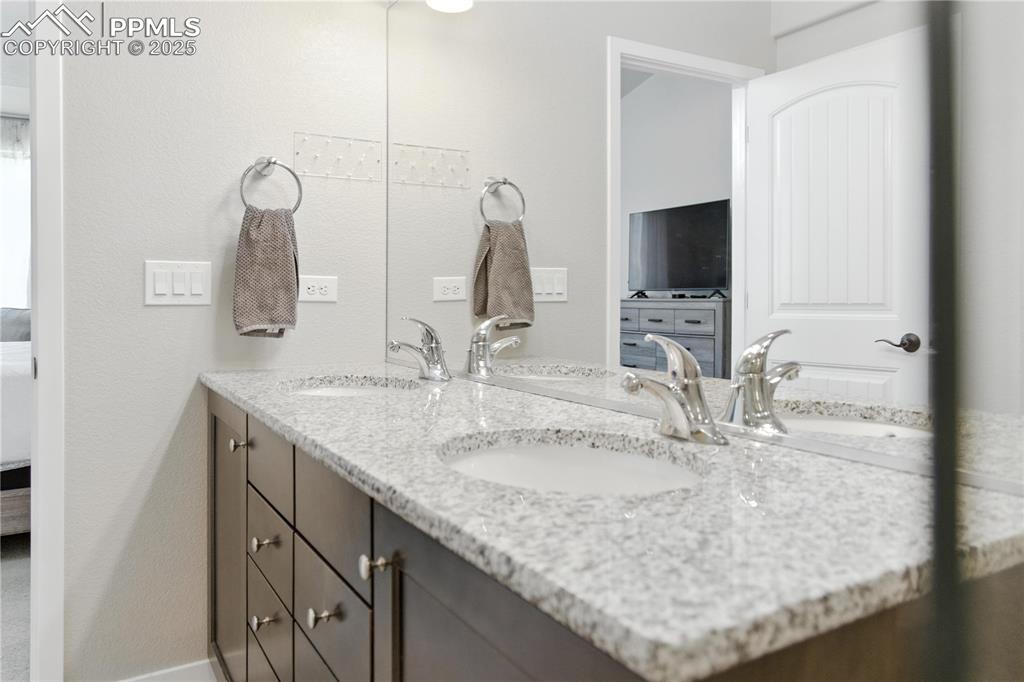
Full bathroom with connected bathroom and double vanity
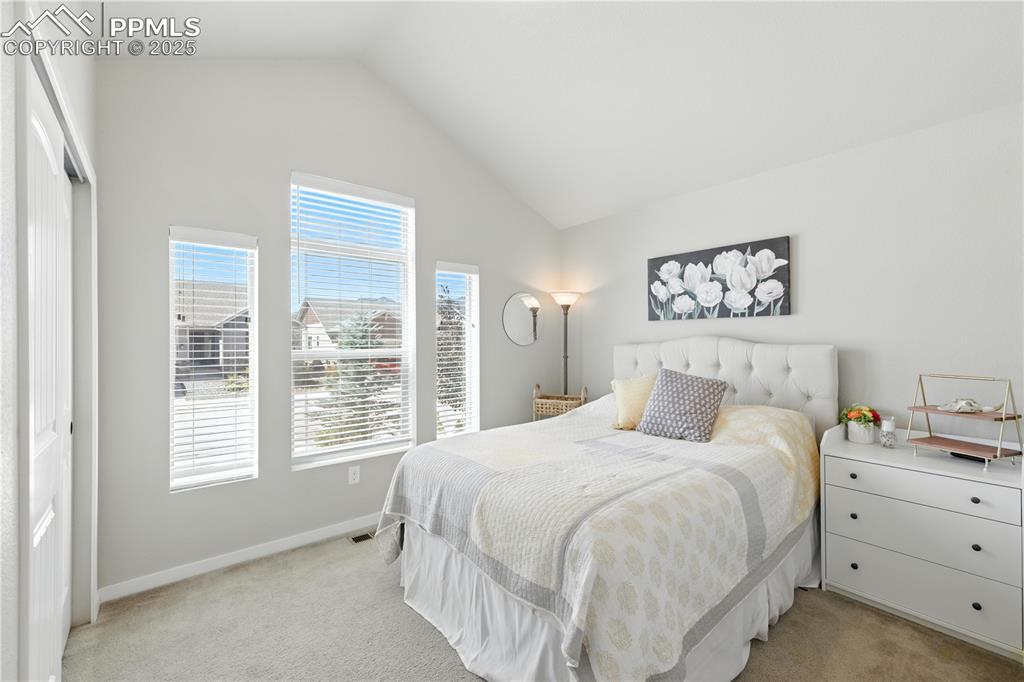
Bedroom on Main Level, Vaulted ceilings with light colored carpet, multiple windows, and high vaulted ceiling
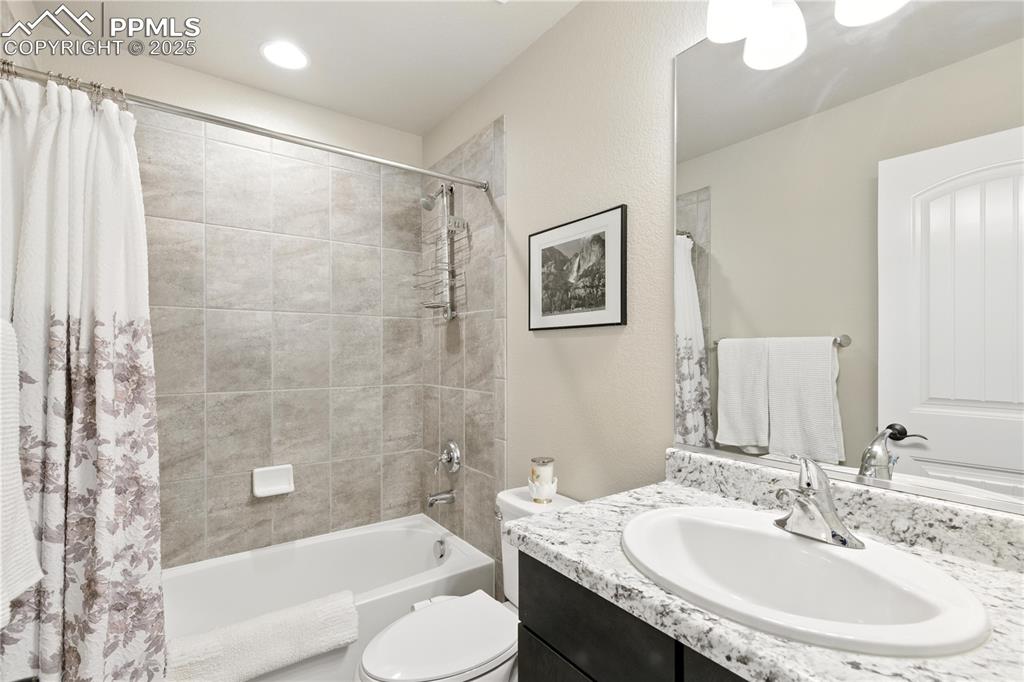
Main Level Bathroom with vanity and shower / bathtub combination with curtain
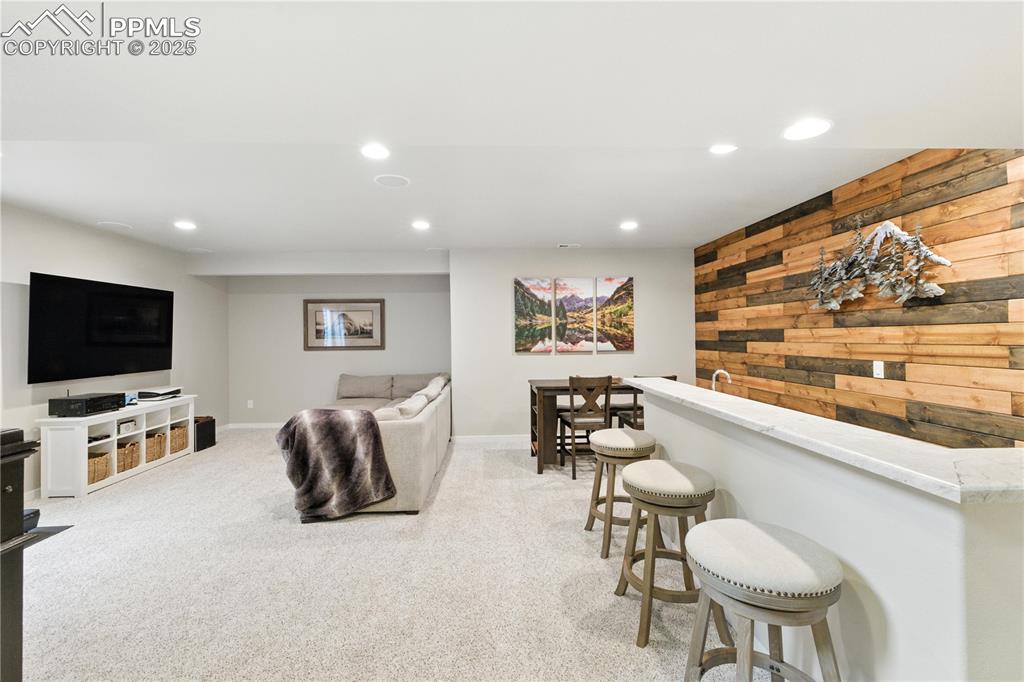
Living room featuring wooden walls, recessed lighting, light carpet, and bar area
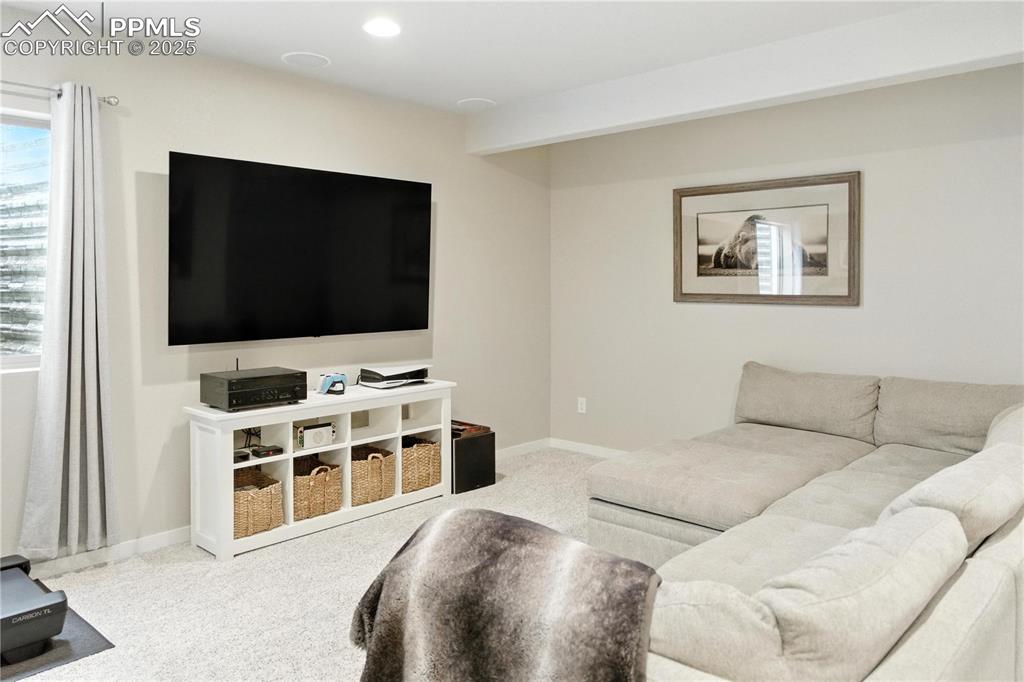
Basement Living area with carpet flooring and baseboards
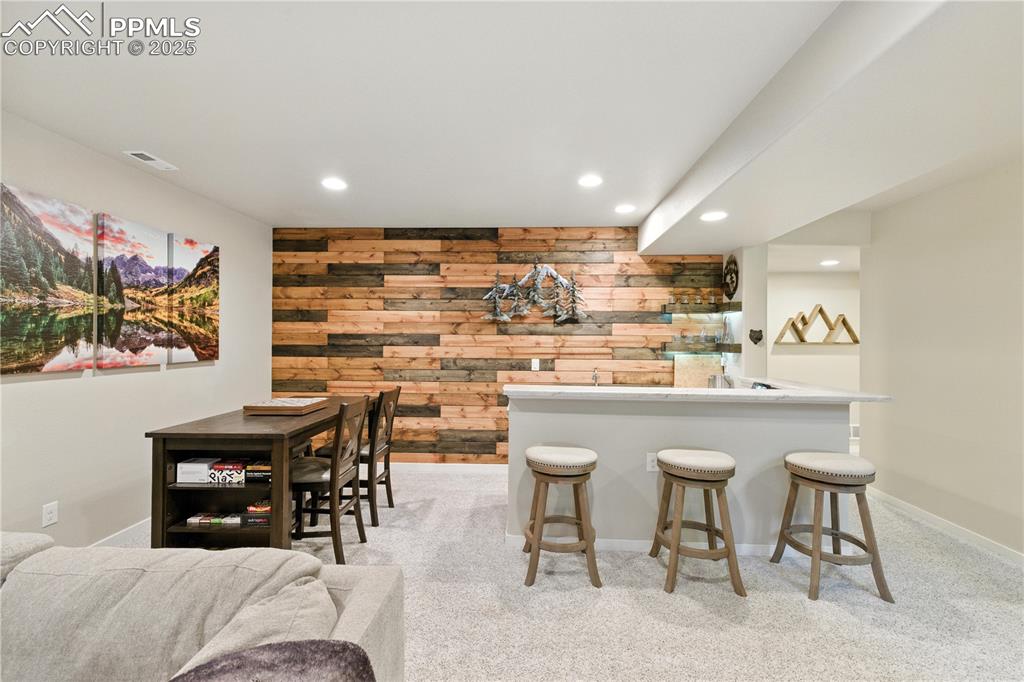
Indoor dry bar featuring wooden walls, recessed lighting, light colored carpet, and an accent wall
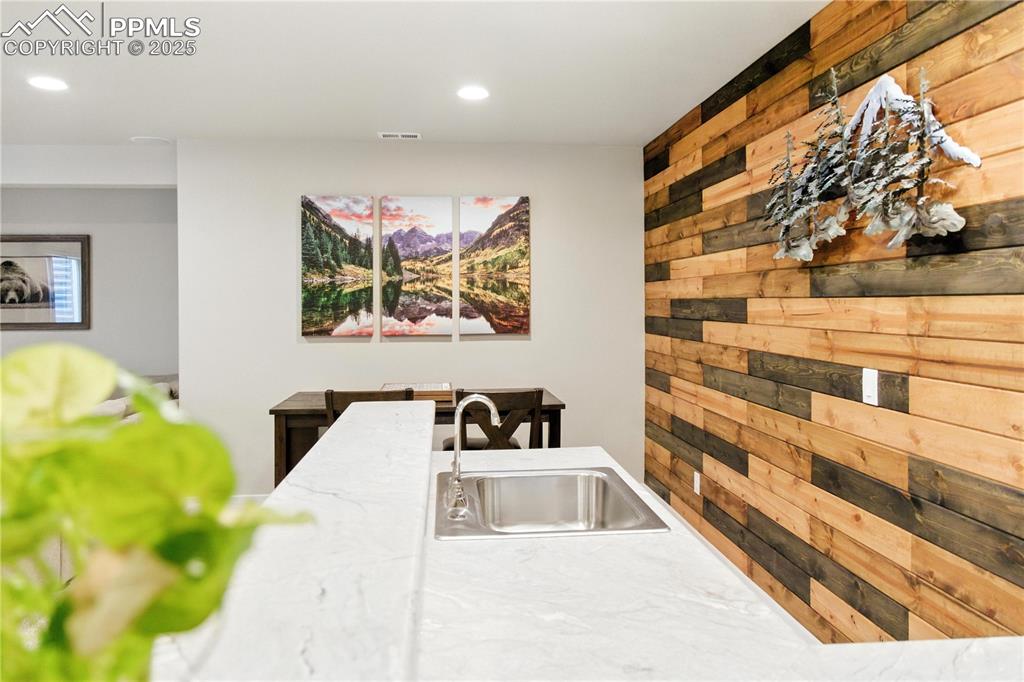
Bar
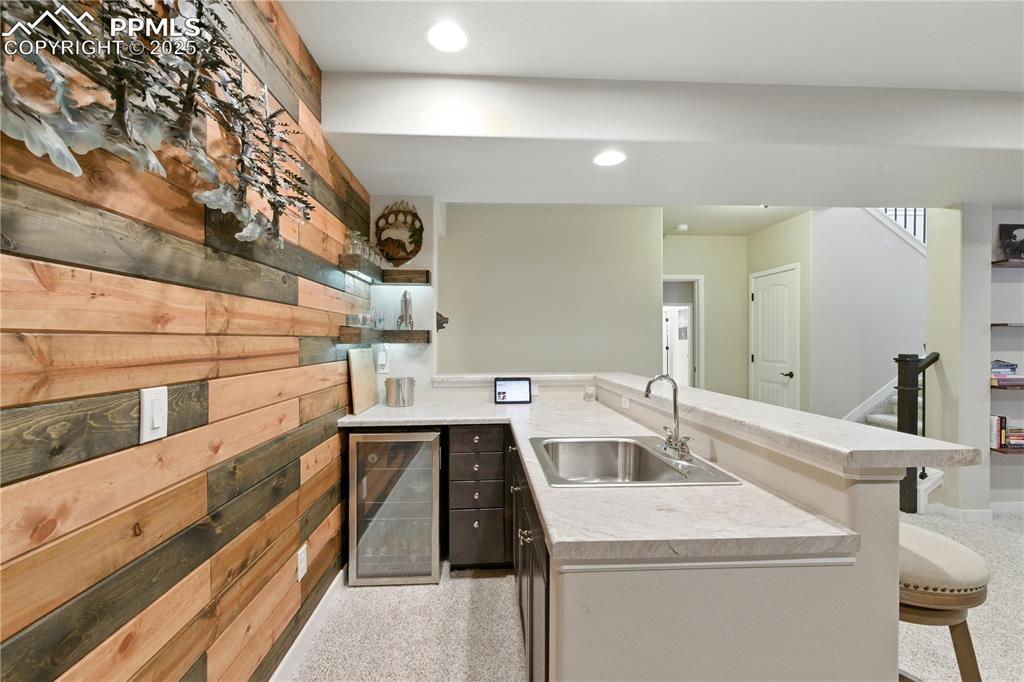
Kitchen featuring wine cooler, a breakfast bar area, light countertops, a peninsula, and recessed lighting
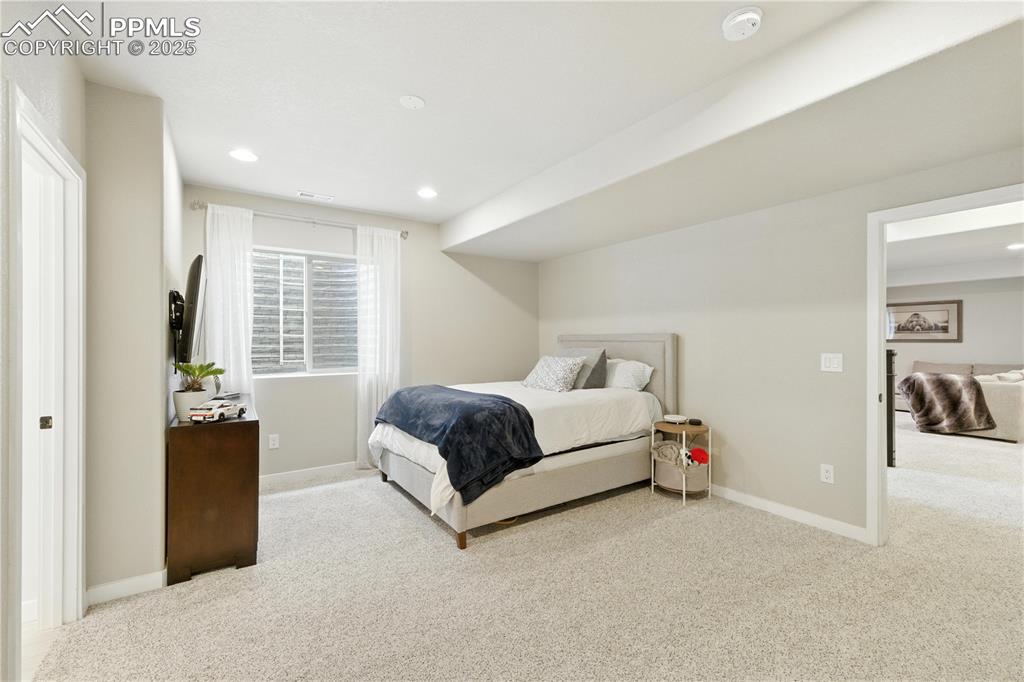
Large 2nd Primary Bedroom Suite - Basement Level
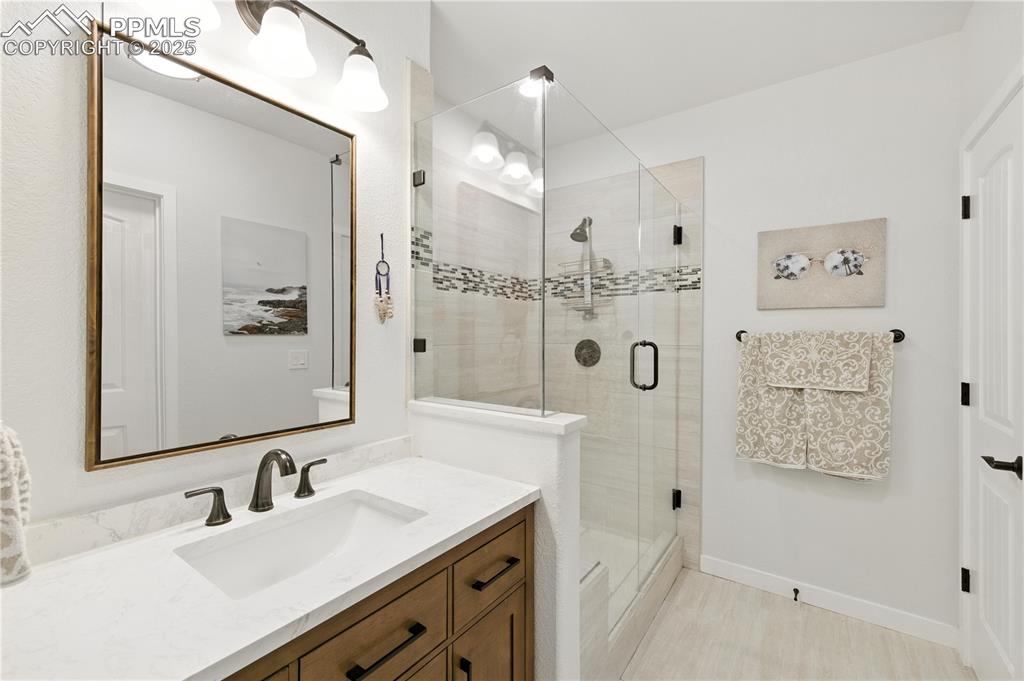
Full bathroom with vanity and a shower stall
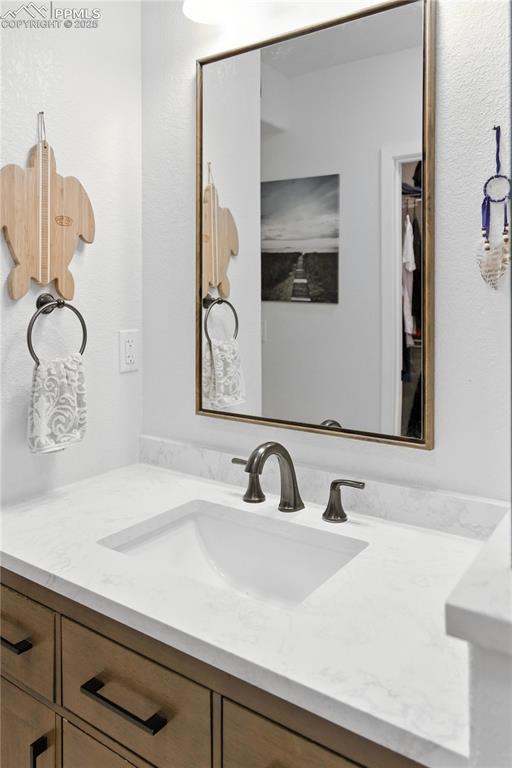
Bathroom featuring vanity and a walk in closet
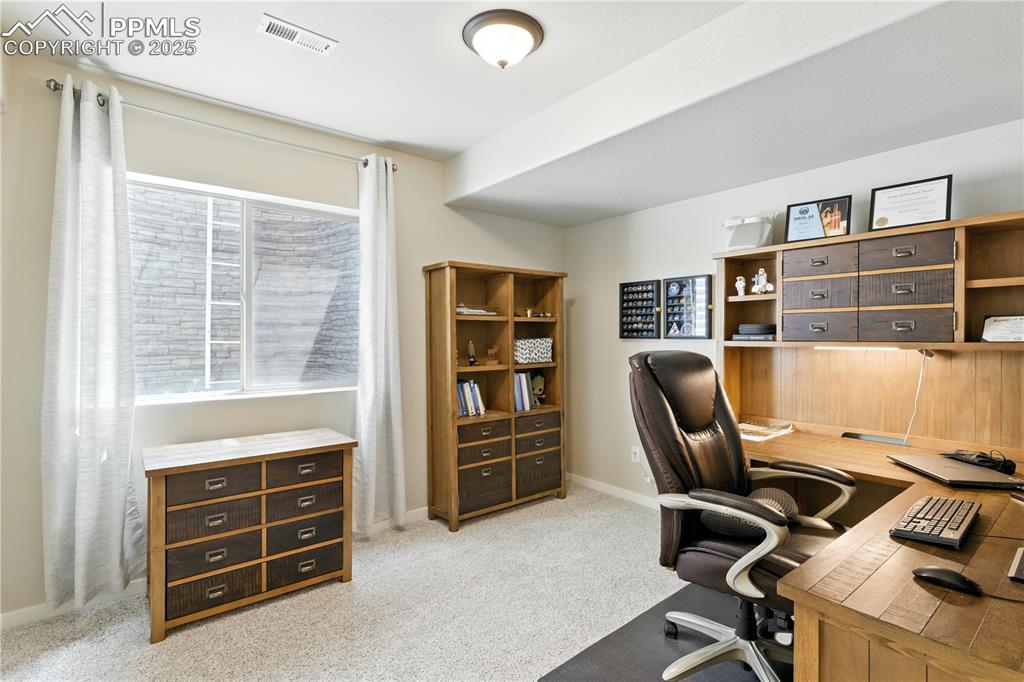
Home office featuring light carpet and baseboards
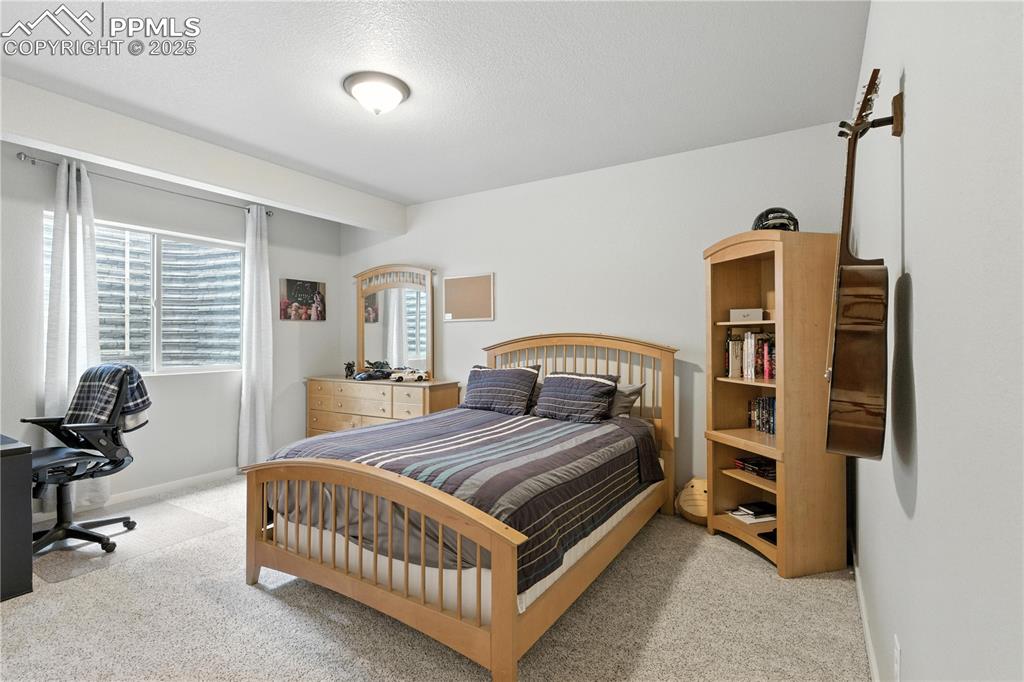
Carpeted bedroom with baseboards and a textured ceiling
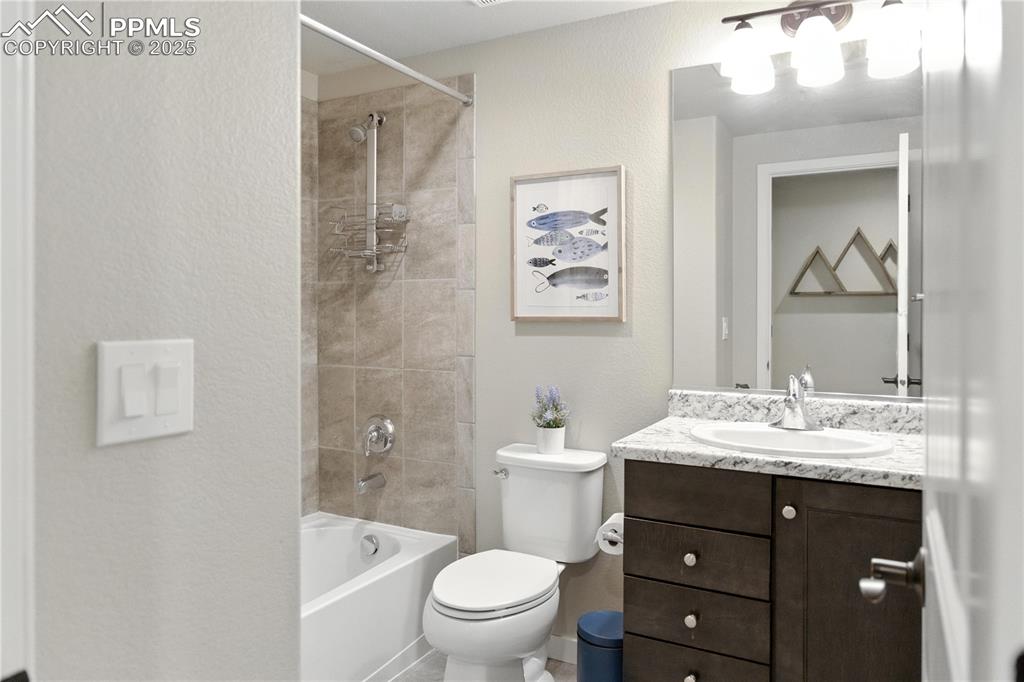
Basement Level Bathroom Full bath with a textured wall, vanity, and bathing tub / shower combination
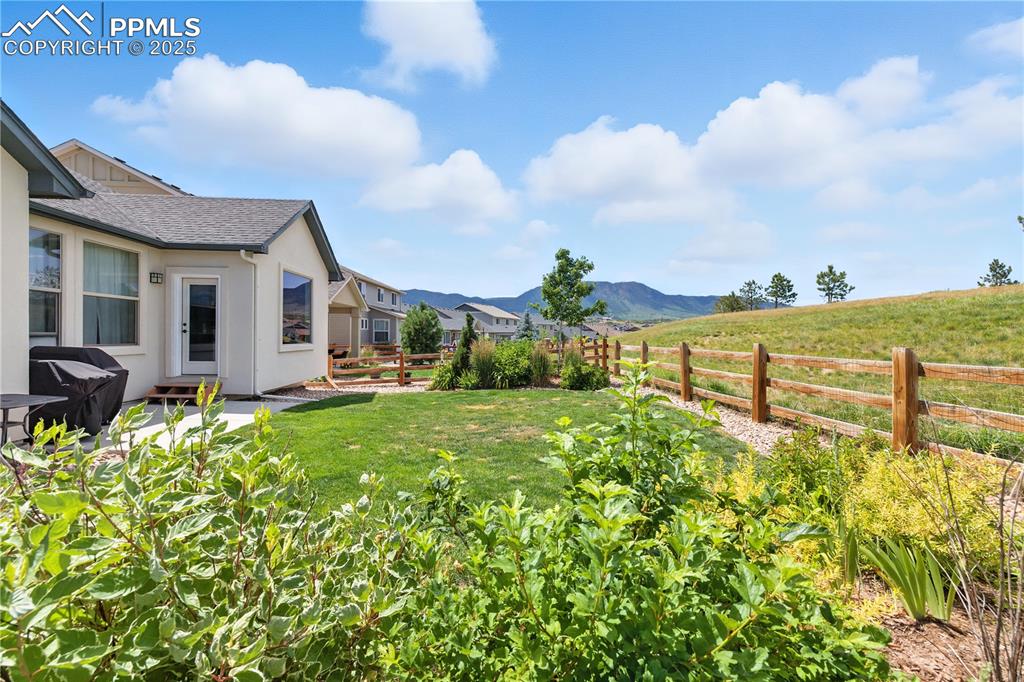
View of fenced backyard
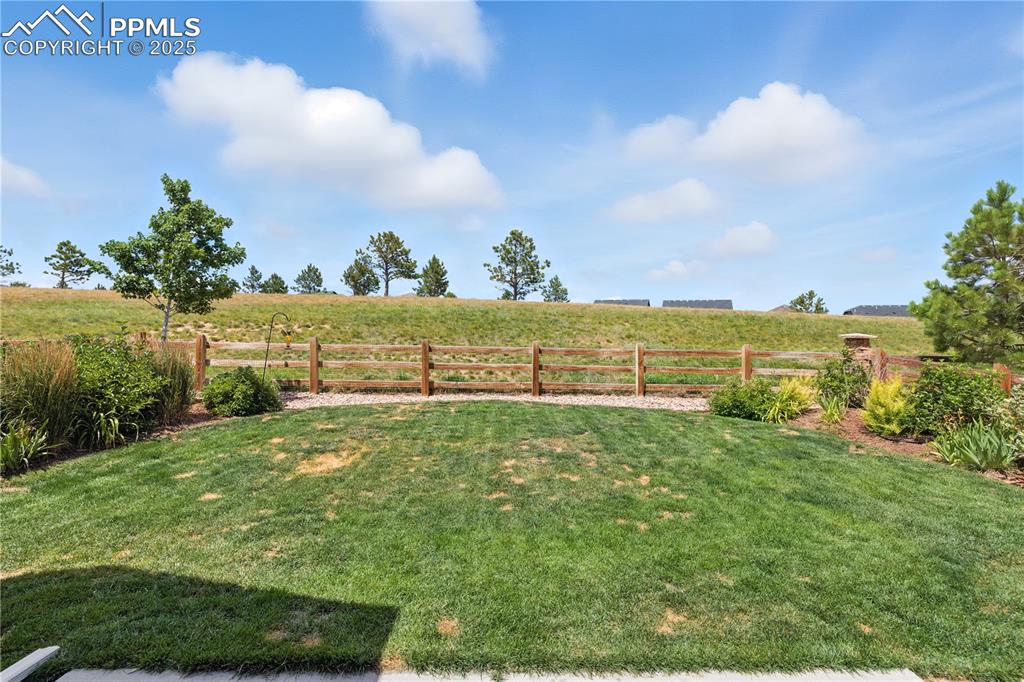
View of yard featuring a rural view
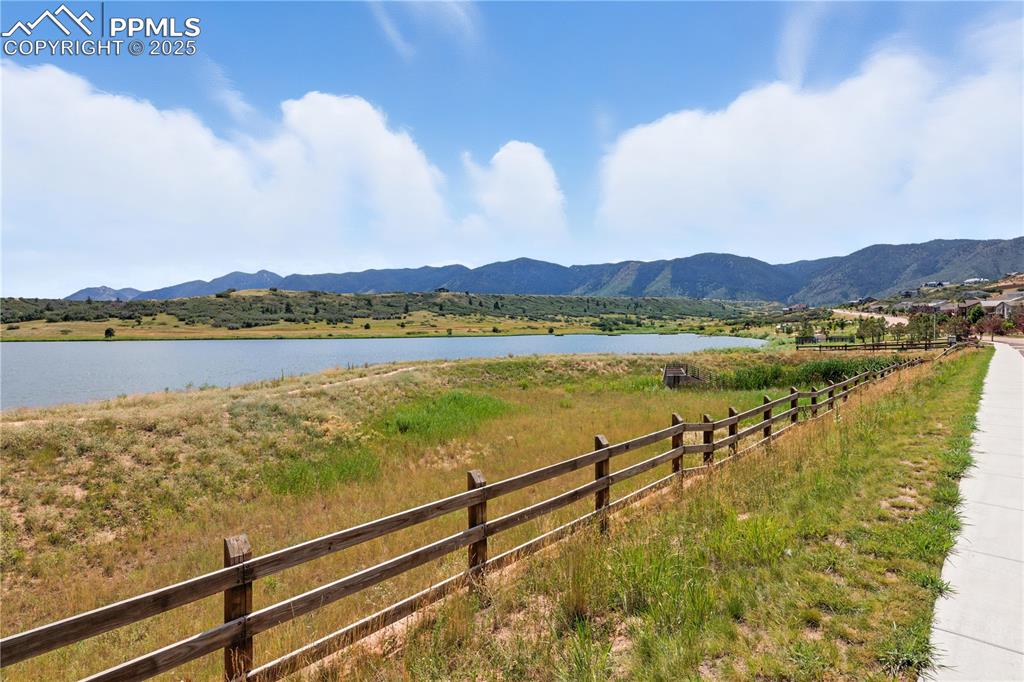
Community
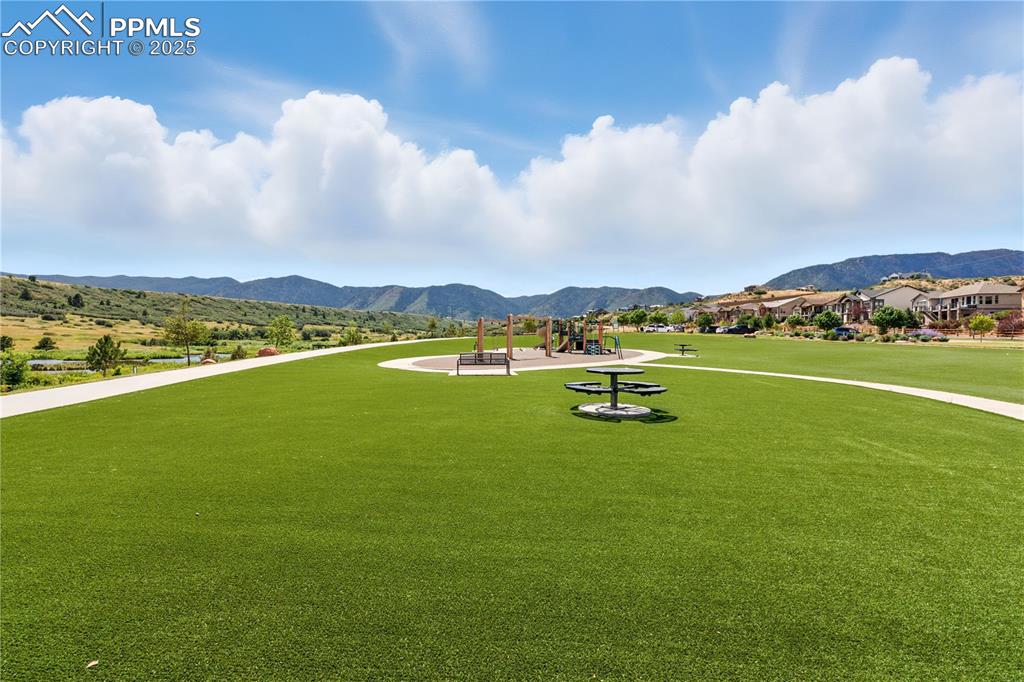
Community view of property's community featuring a mountain view and a yard
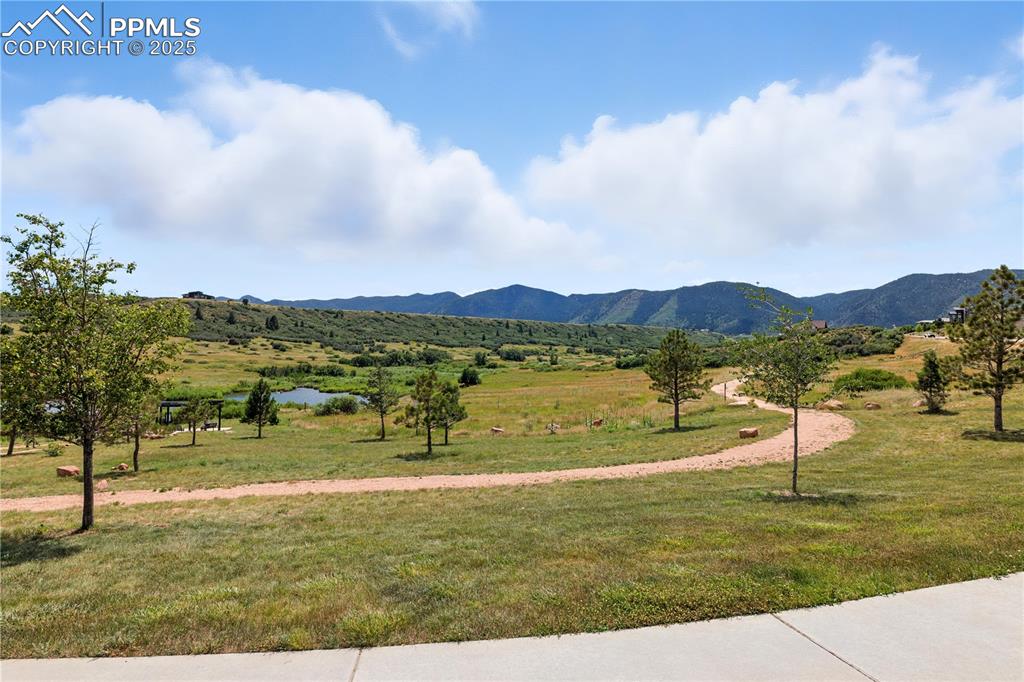
Community view of mountain background featuring rural landscape
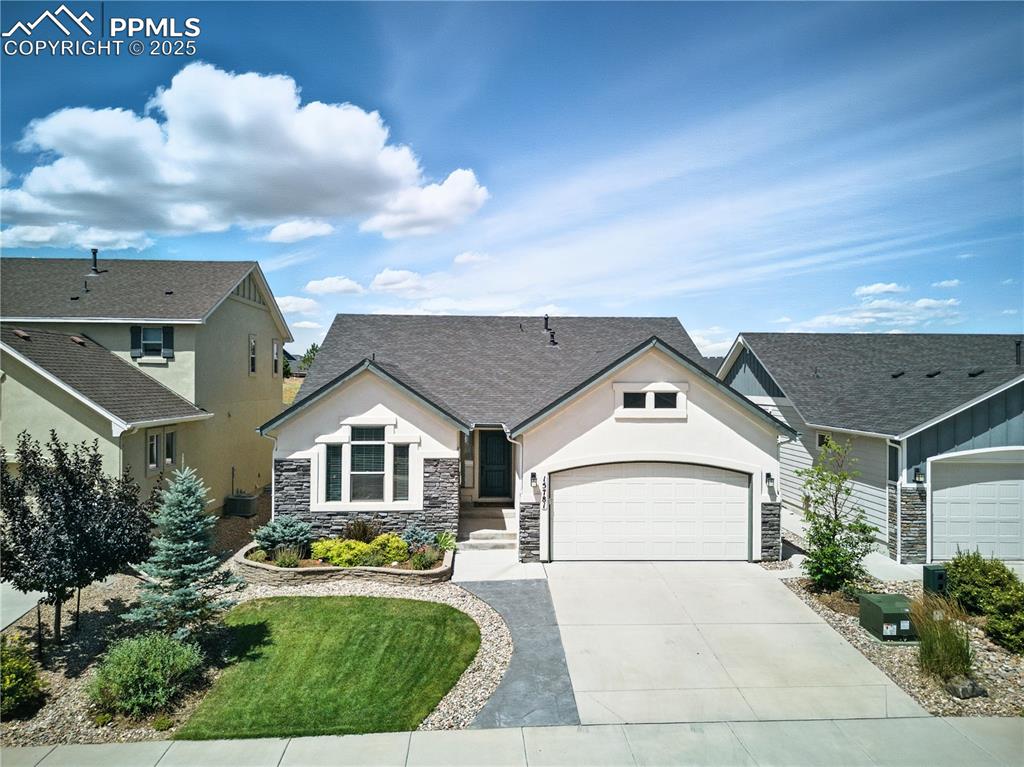
View of front of property featuring an attached garage, driveway, stone siding, and roof with shingles
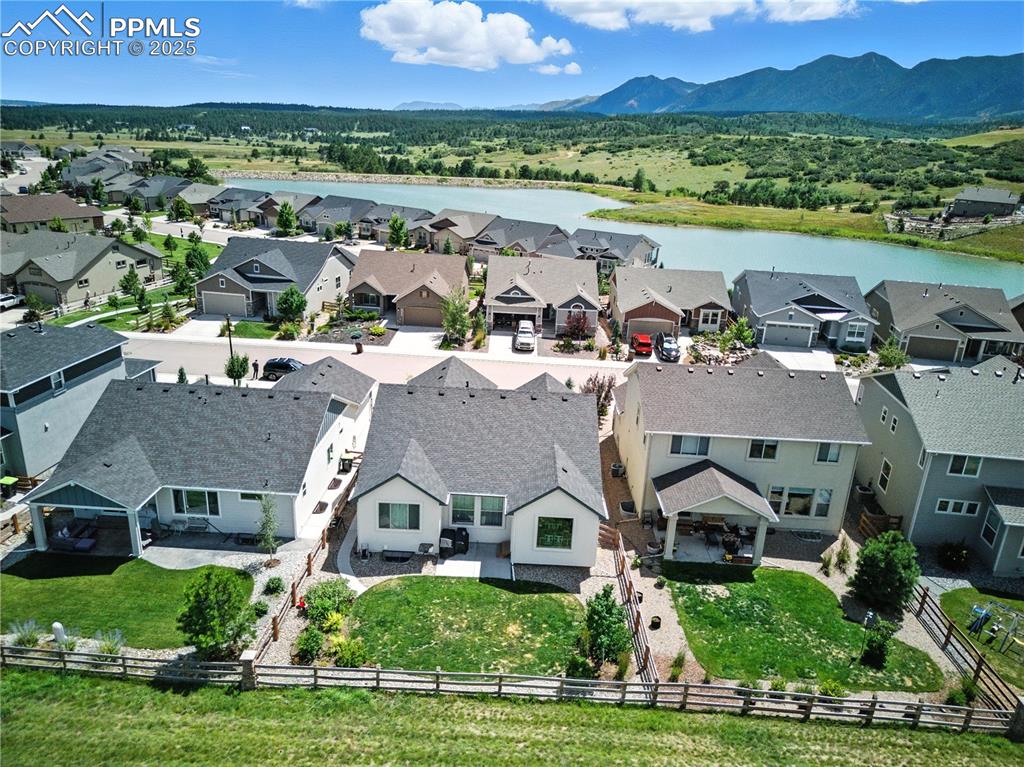
Aerial perspective of suburban area with a water and mountain view
Disclaimer: The real estate listing information and related content displayed on this site is provided exclusively for consumers’ personal, non-commercial use and may not be used for any purpose other than to identify prospective properties consumers may be interested in purchasing.