6324 Leilani Drive, Castle Rock, CO, 80108
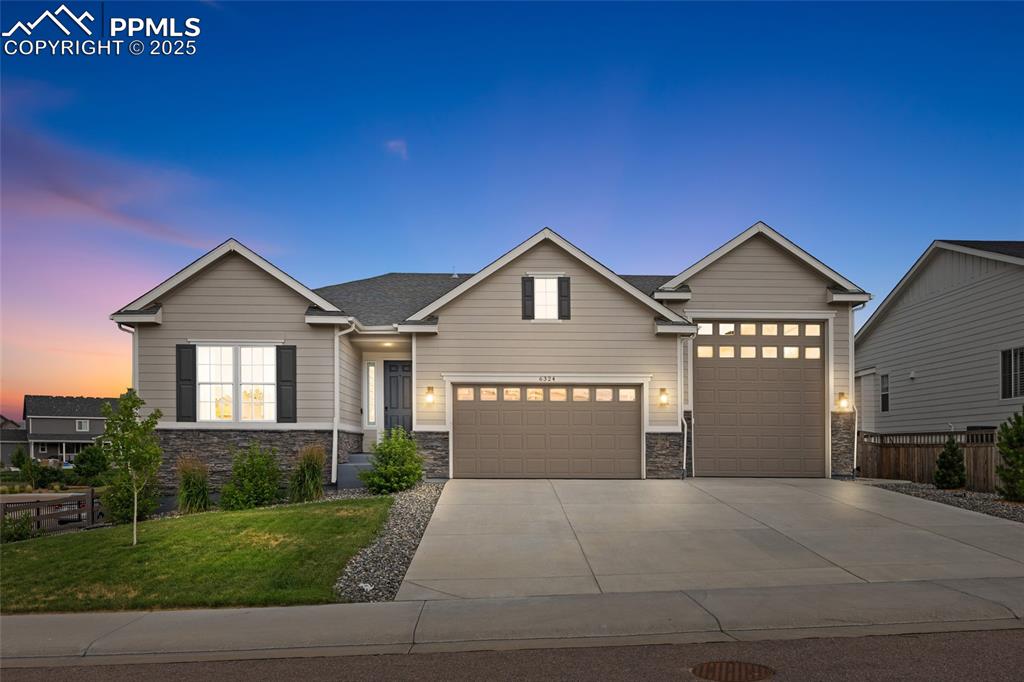
Front of home faces northwest
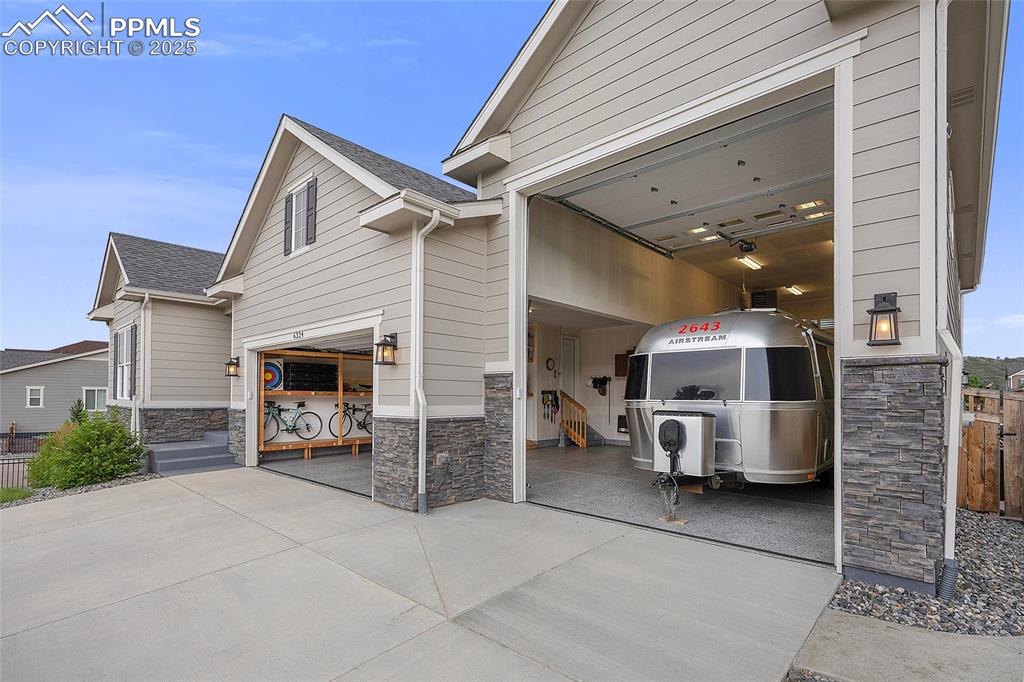
Full size RV garage plus a 2 car garage.
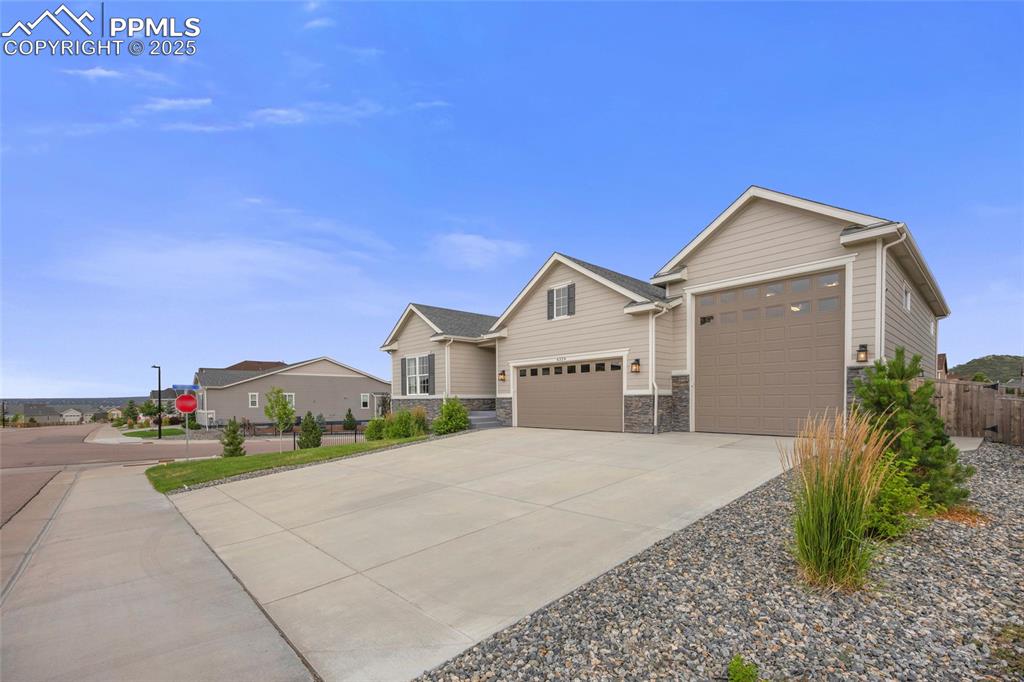
Large driveway and huge garage.
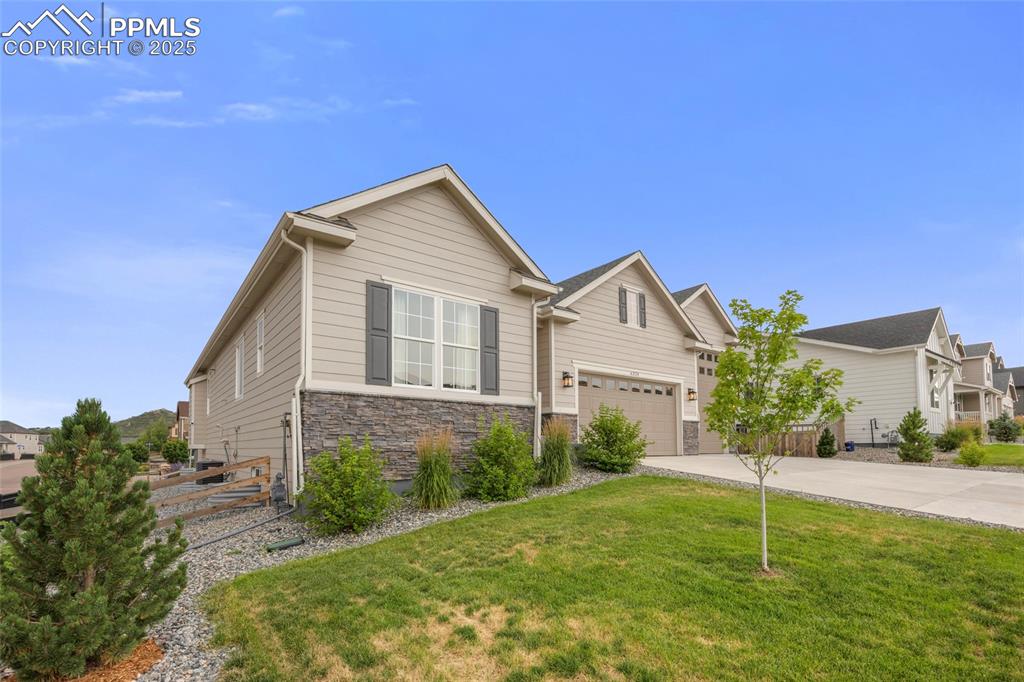
Corner Lot.
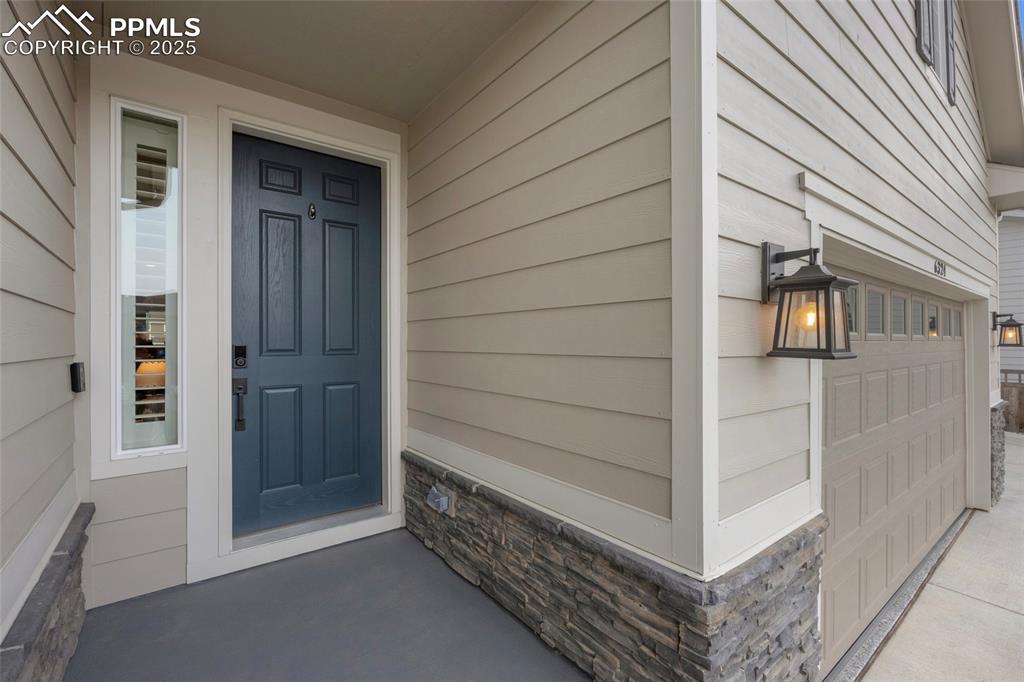
Come on in.
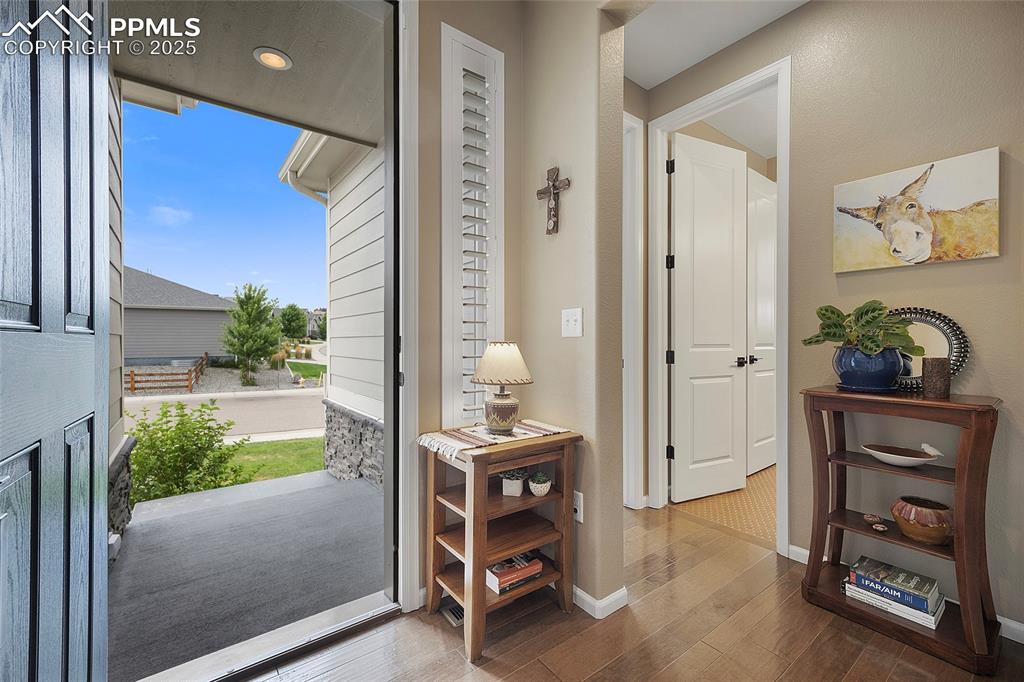
Front entryway
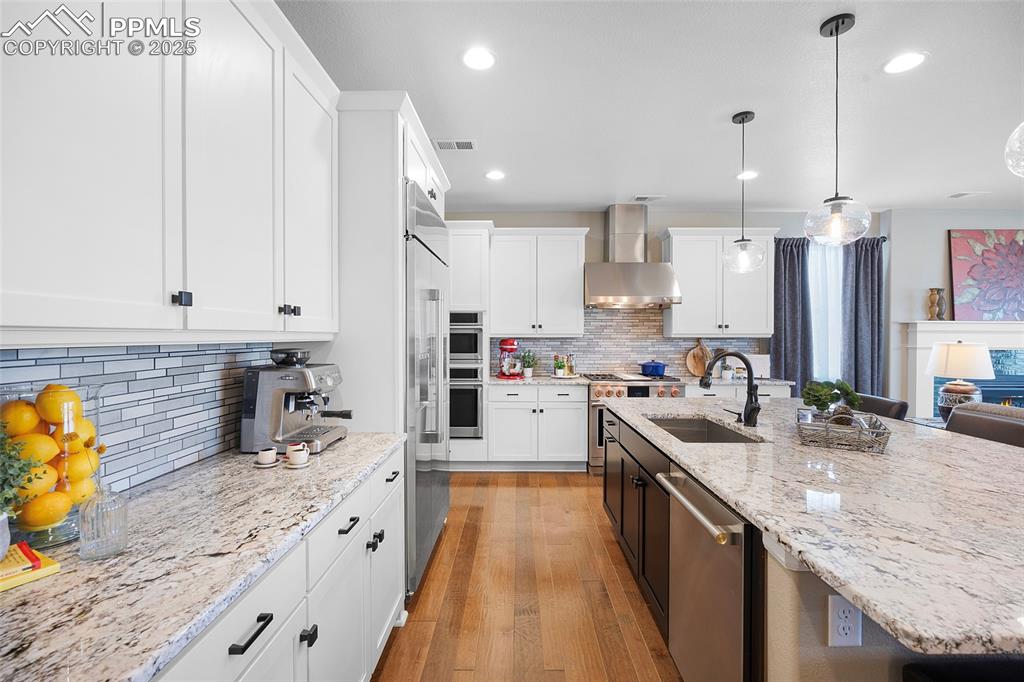
Gourmet Kitchen
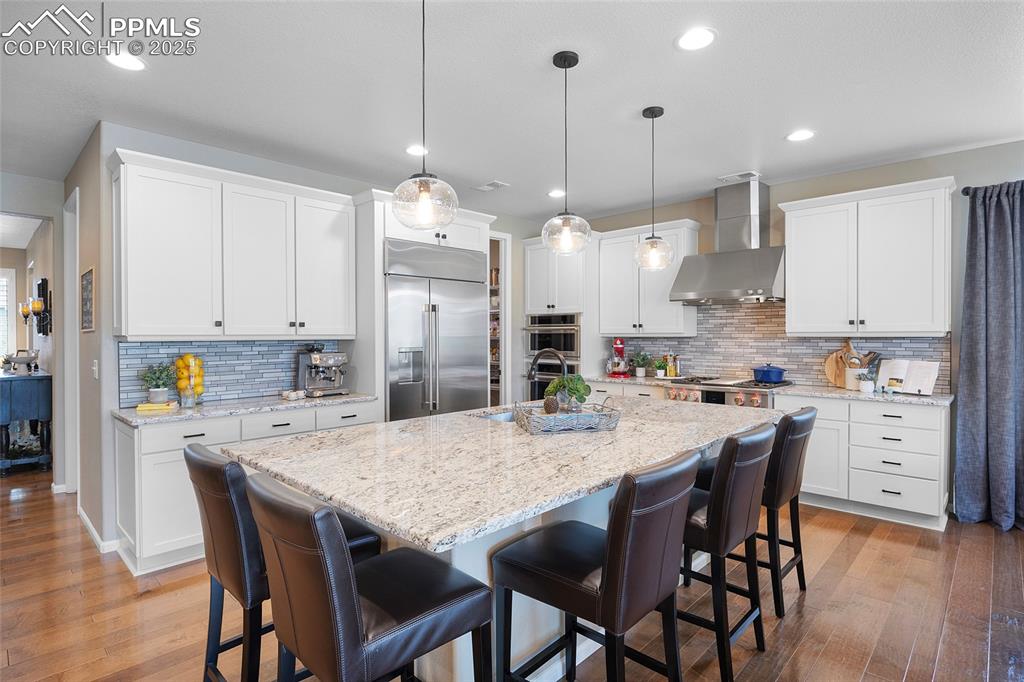
Upgraded GE Monogram appliances
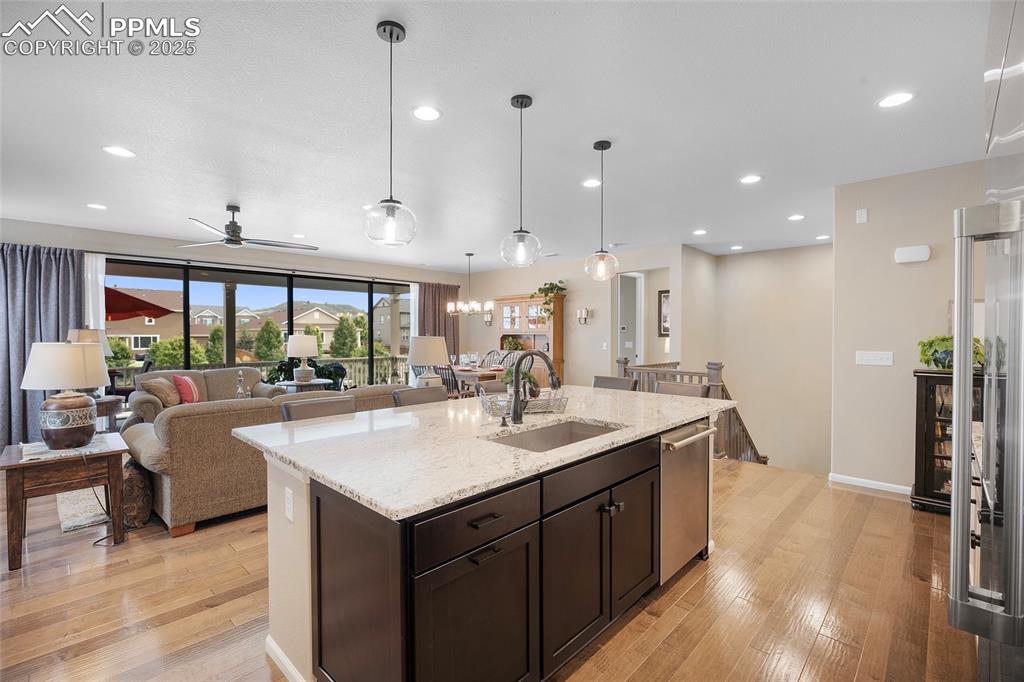
Open floor plan
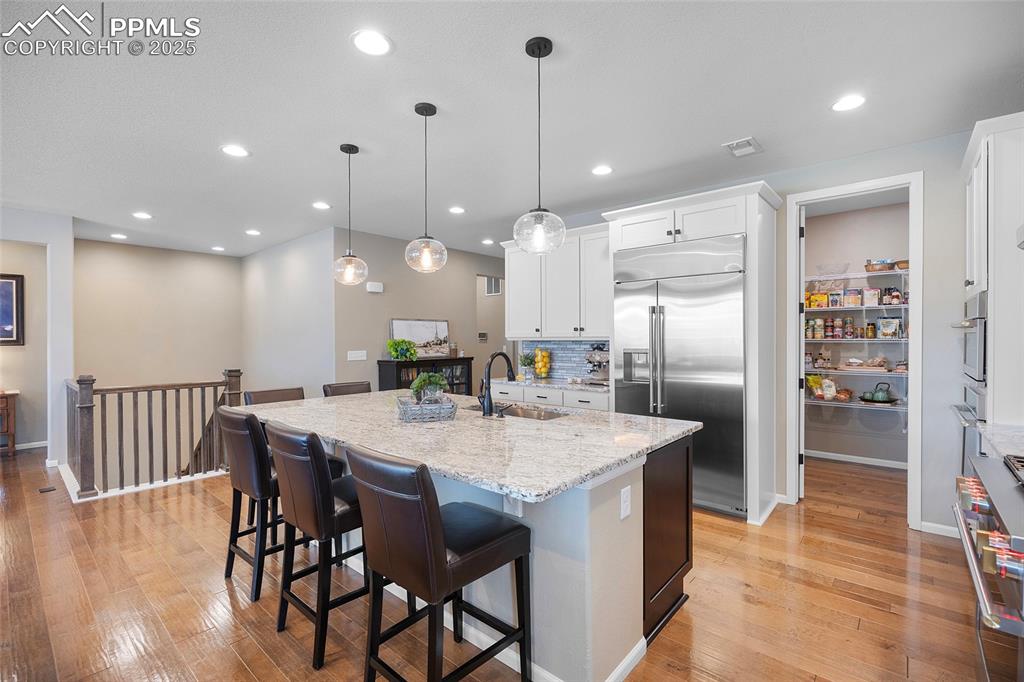
Chef's dream kitchen
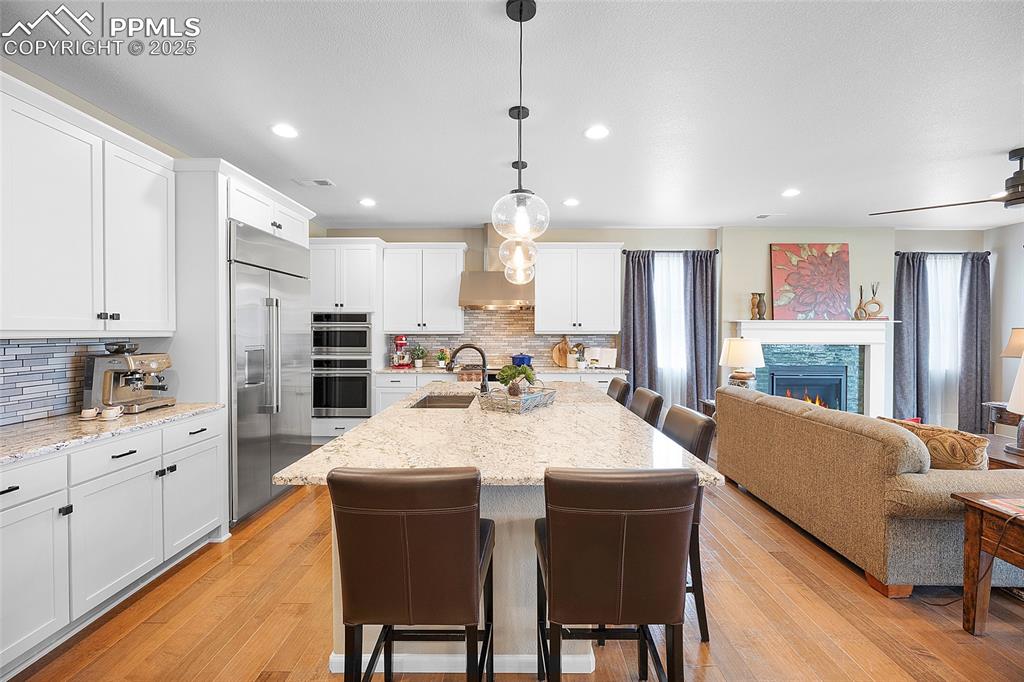
Open floor plan
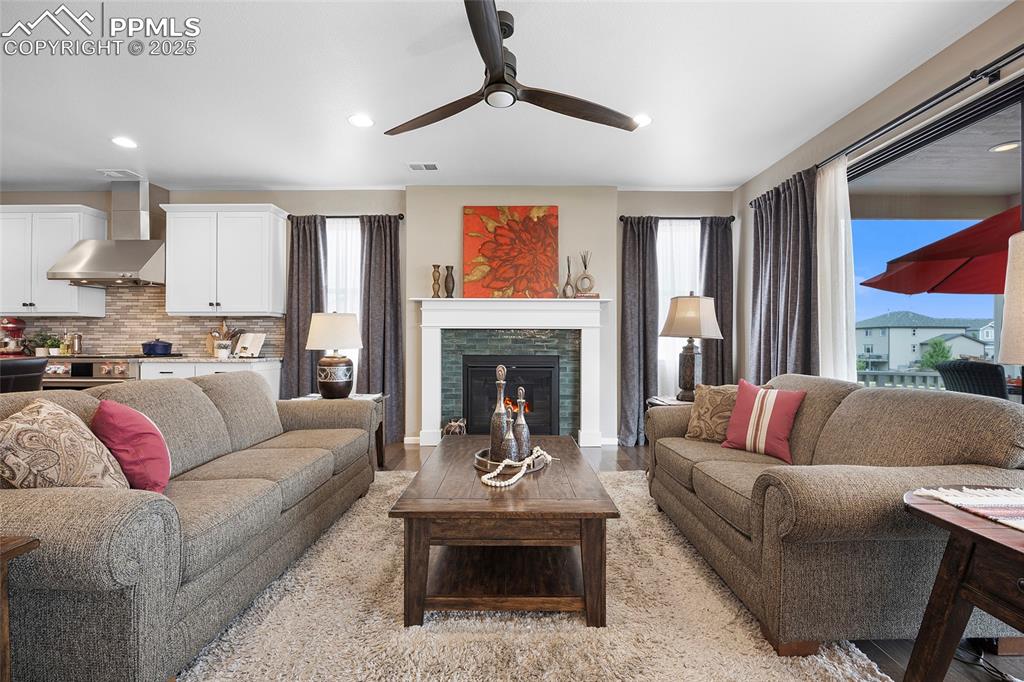
Living room
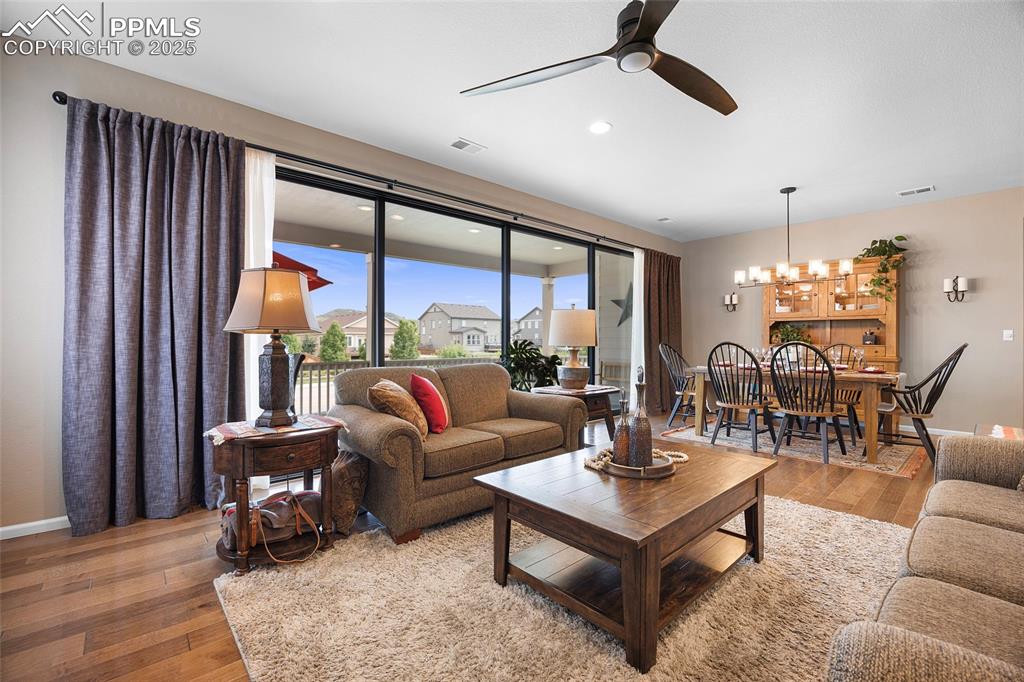
26 foot wall to wall sliding glass doors
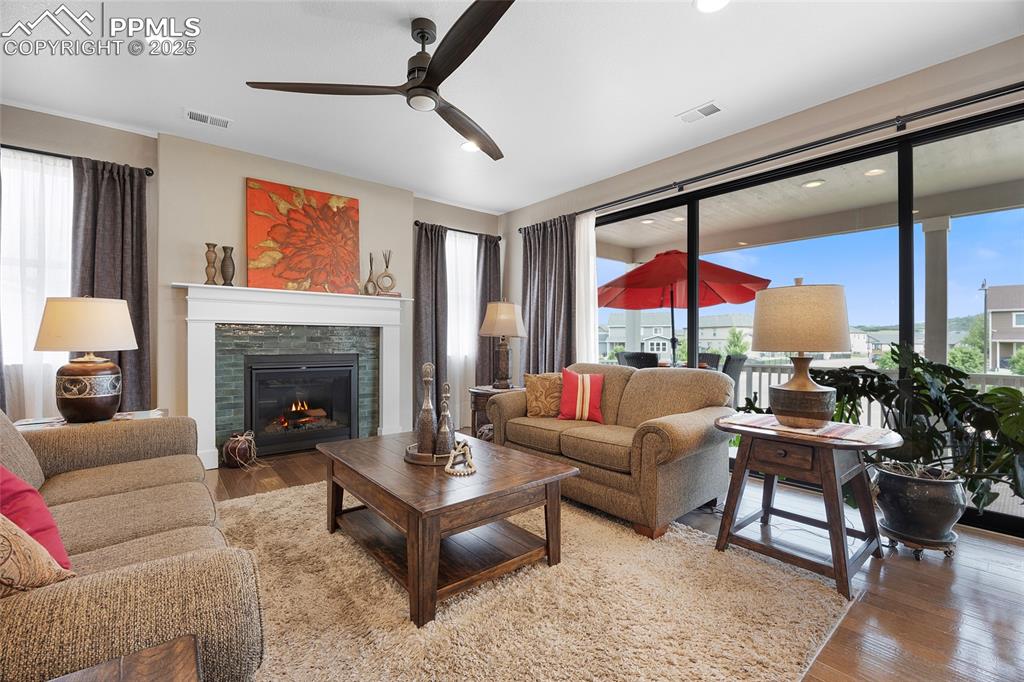
Living room
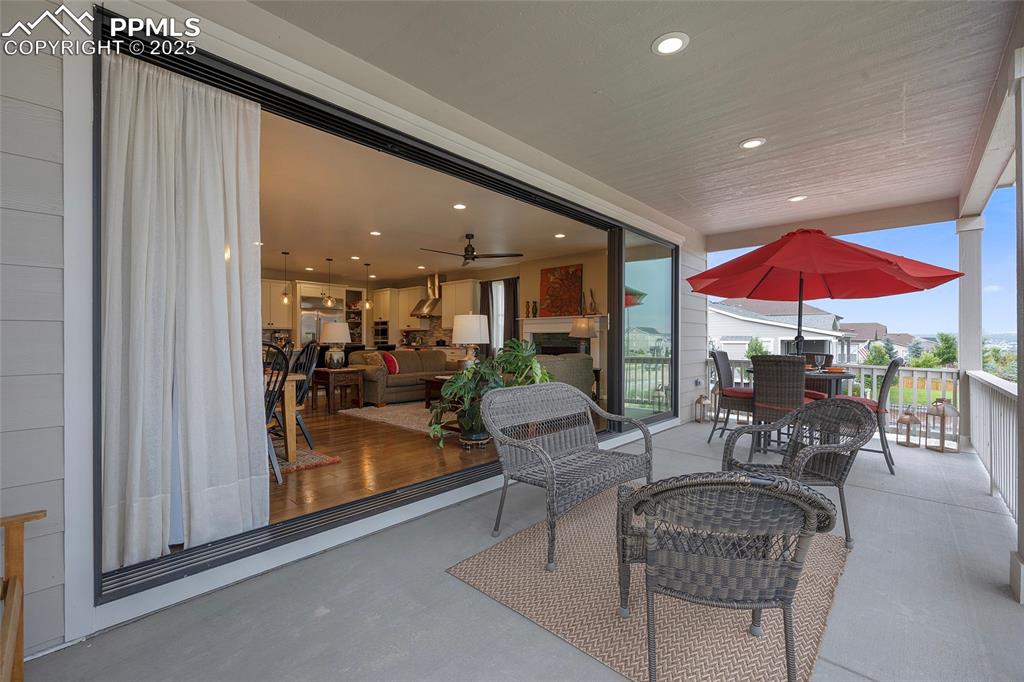
Indoor outdoor living space
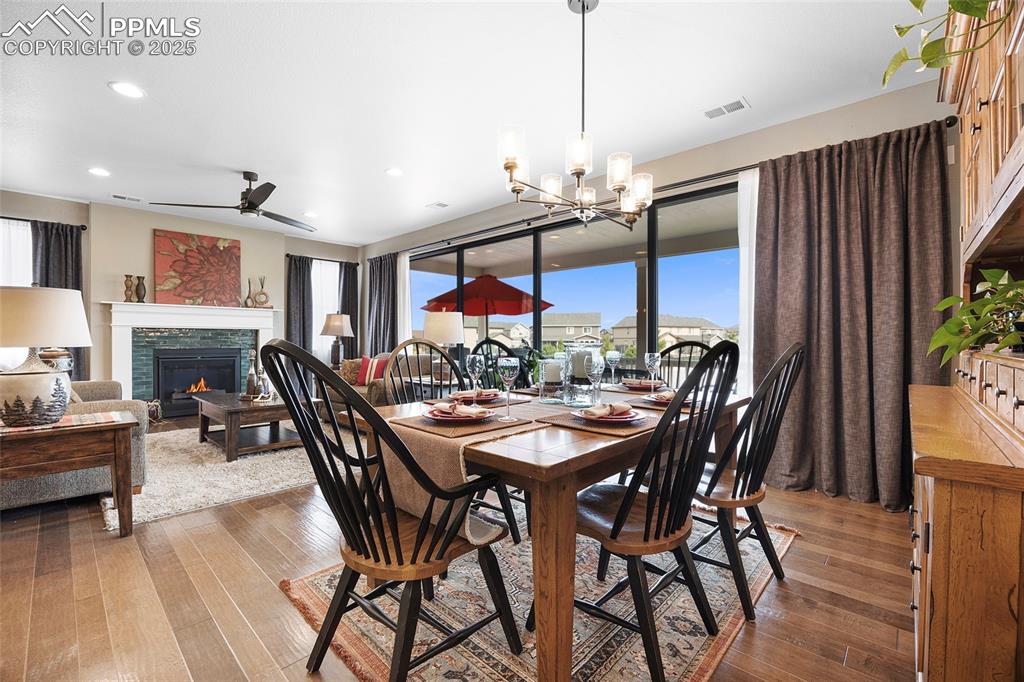
Dining area overlooking the patio
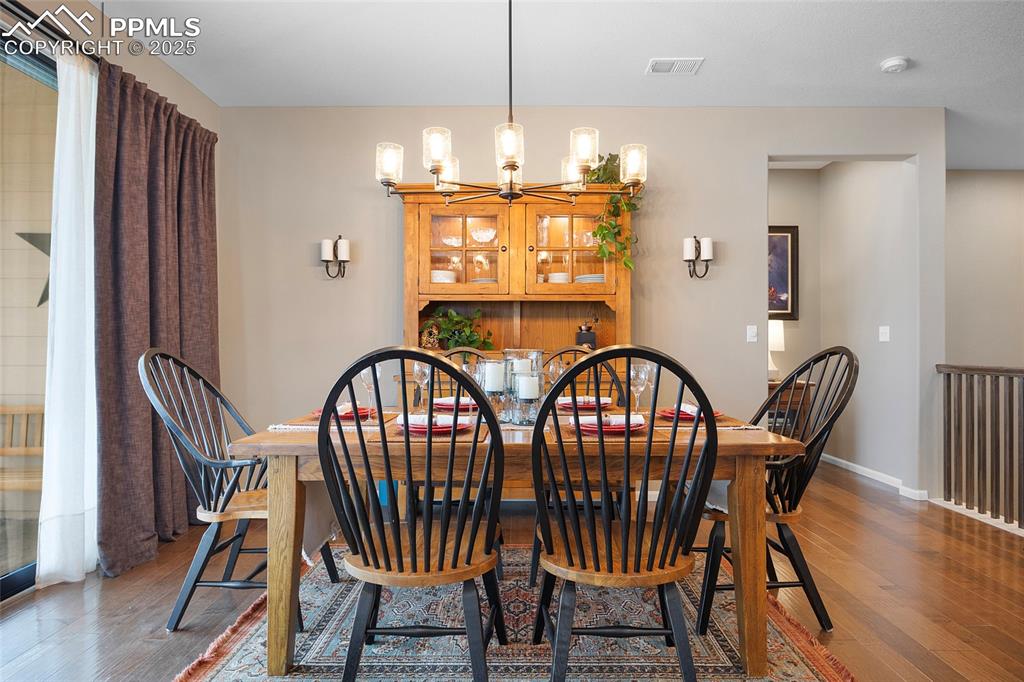
Dining area
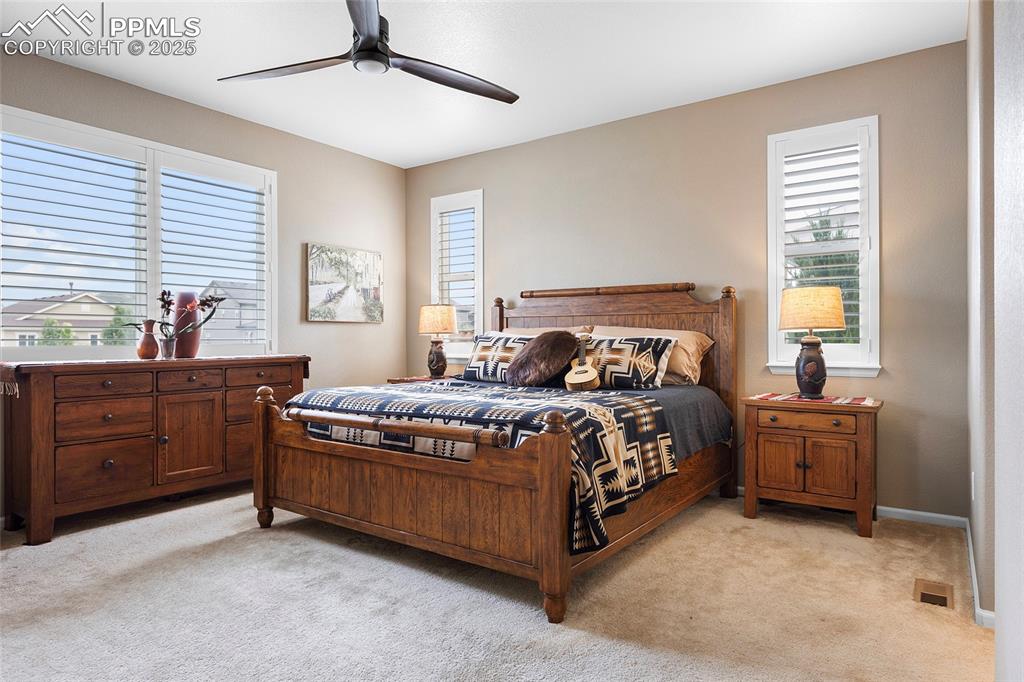
Primary suite
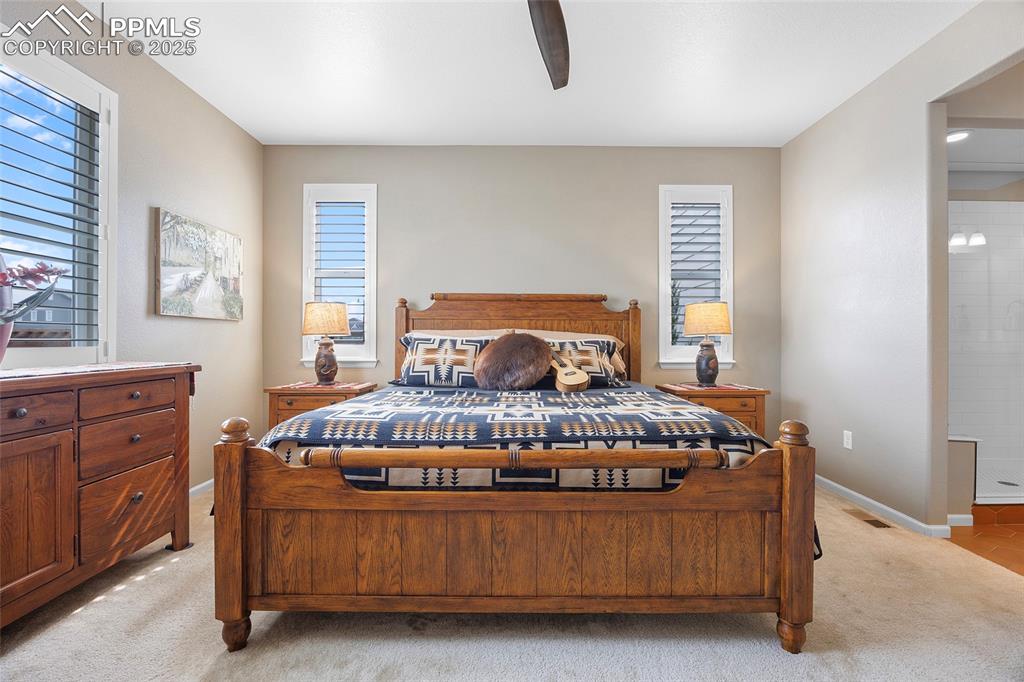
Primary suit
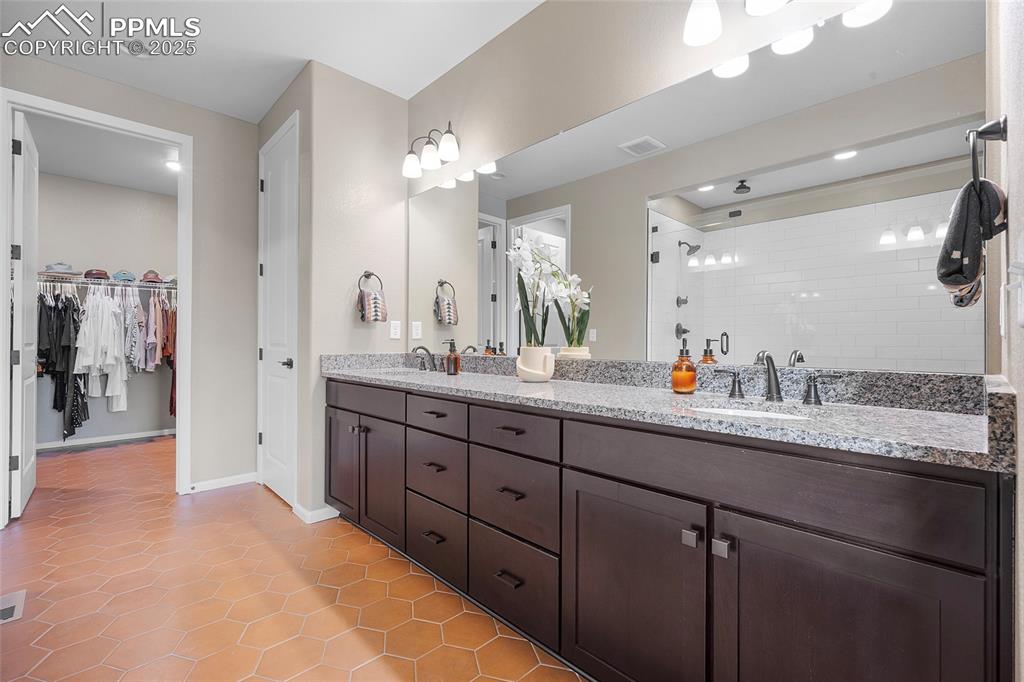
Primary ensuite bathroom
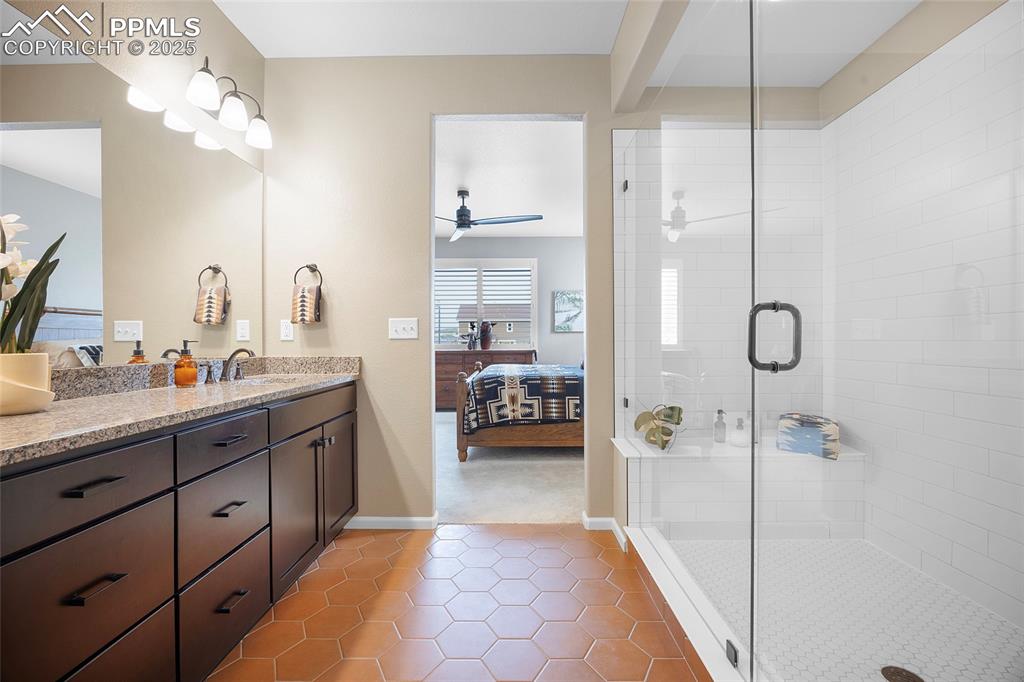
Primary ensuite bathroom,
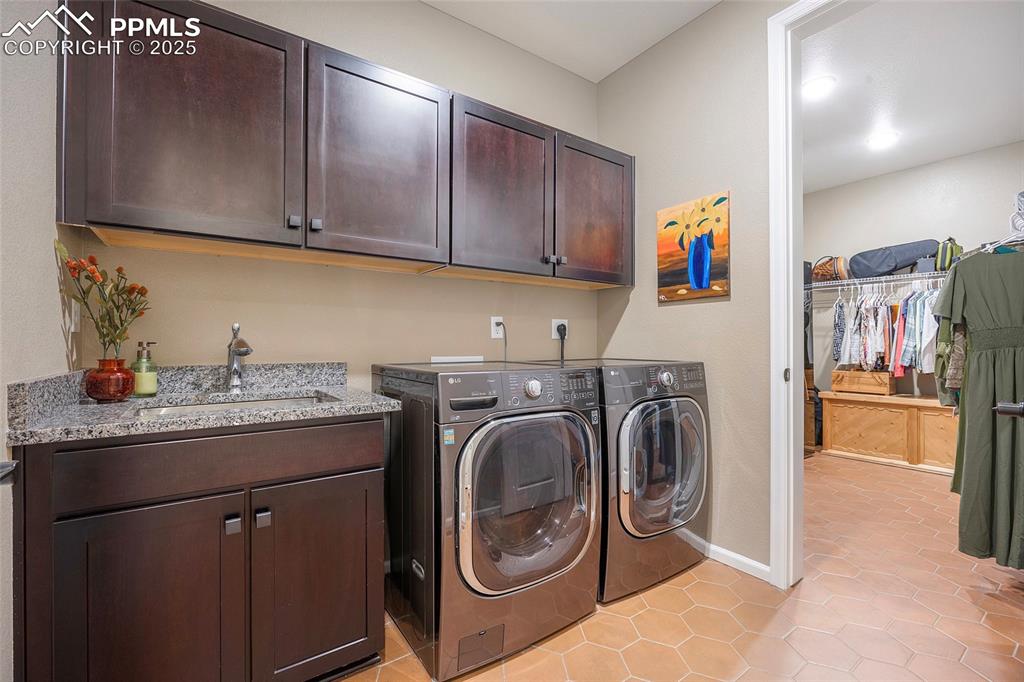
Laundry room attached to primary closet
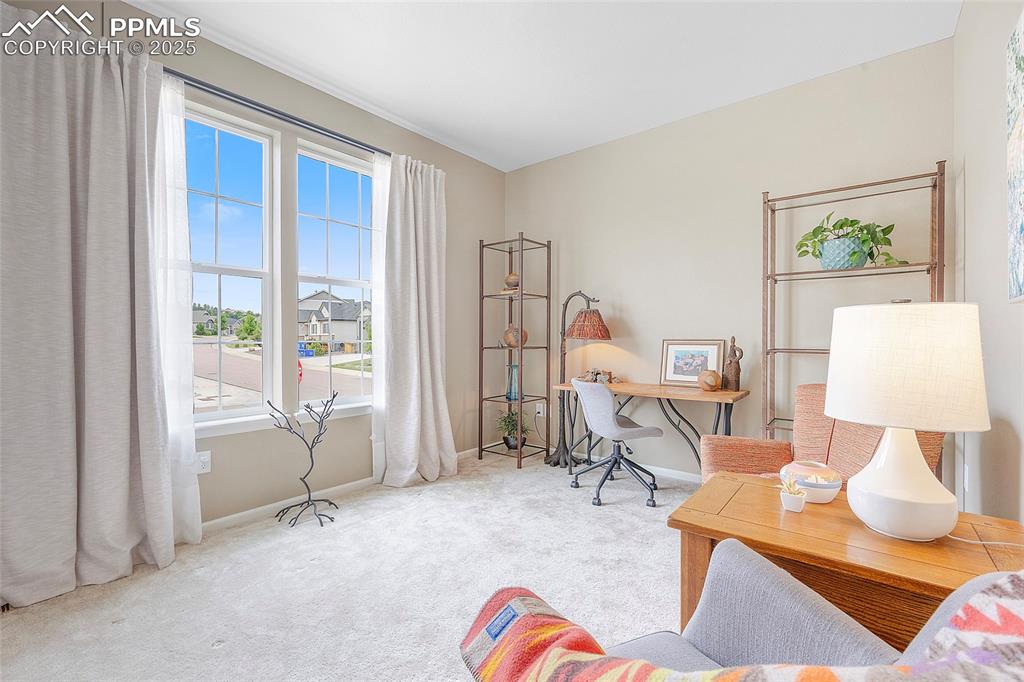
Front bedroom, 2nd bedroom.
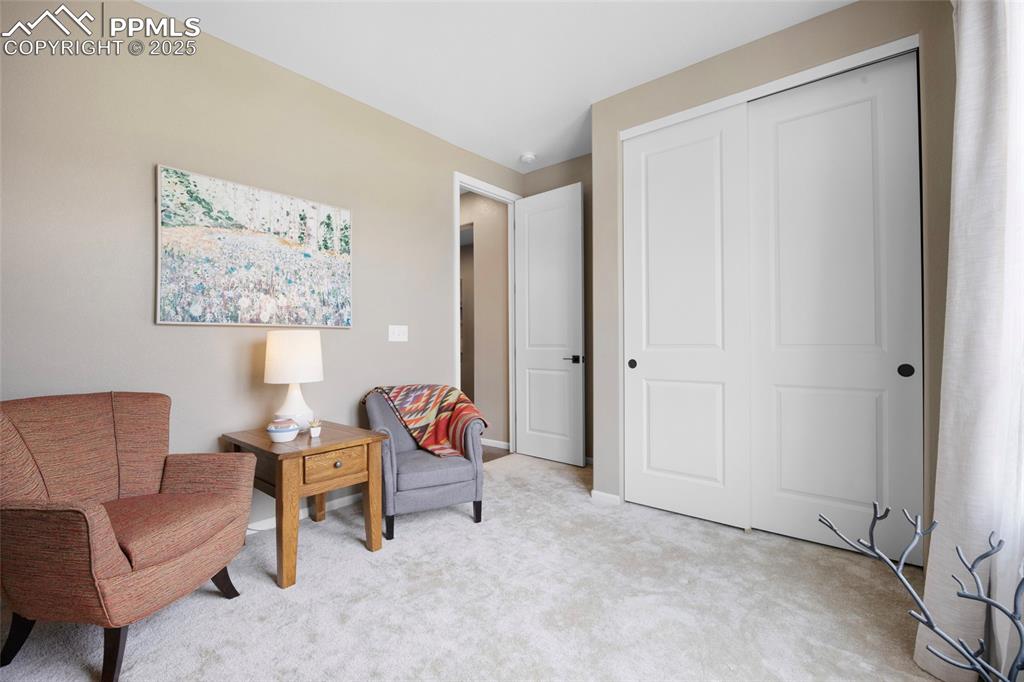
Lots of natural light.
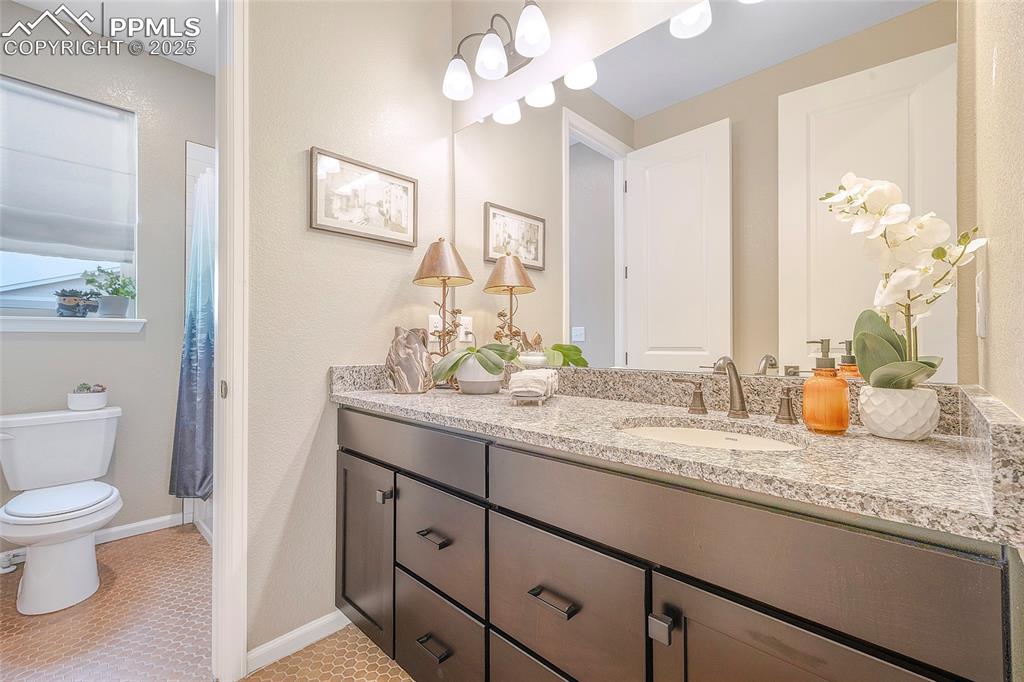
Large front bathroom
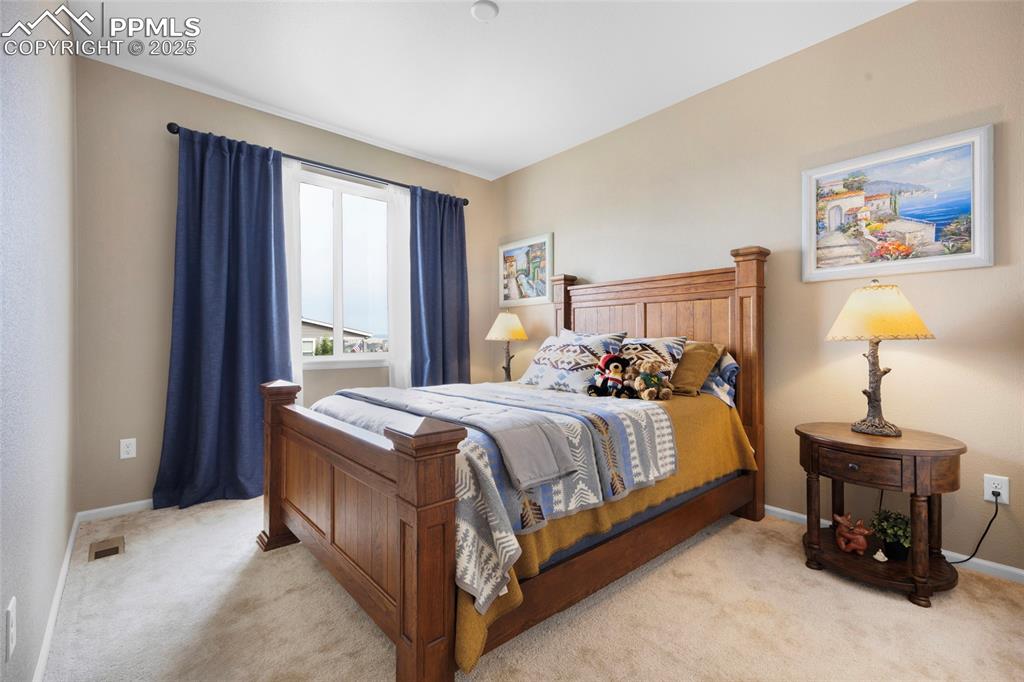
3rd bedroom
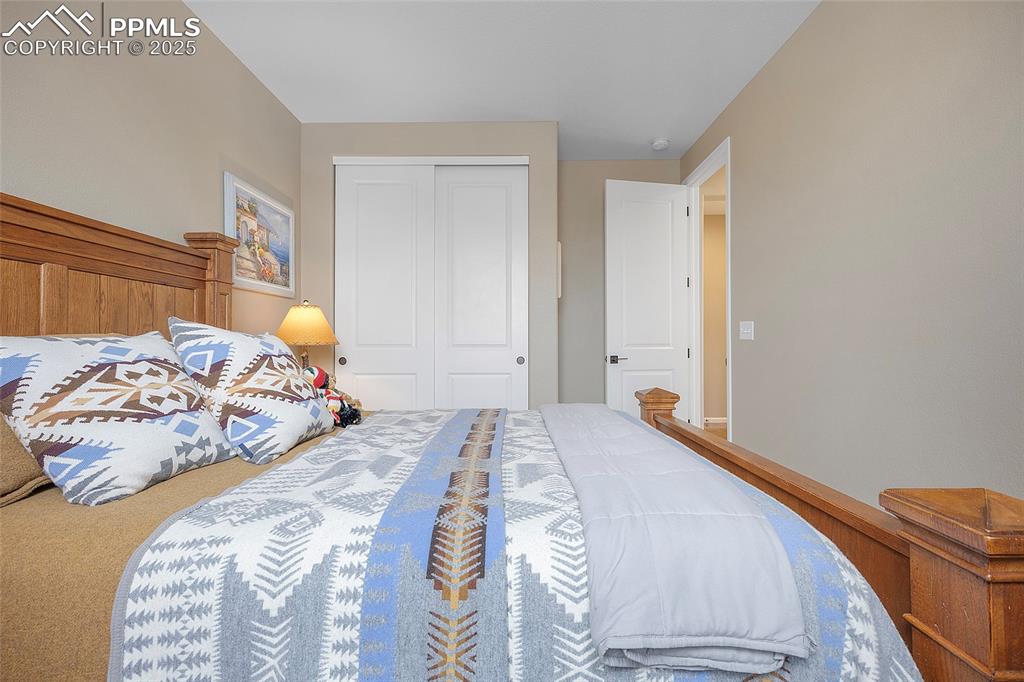
Lots of natural light
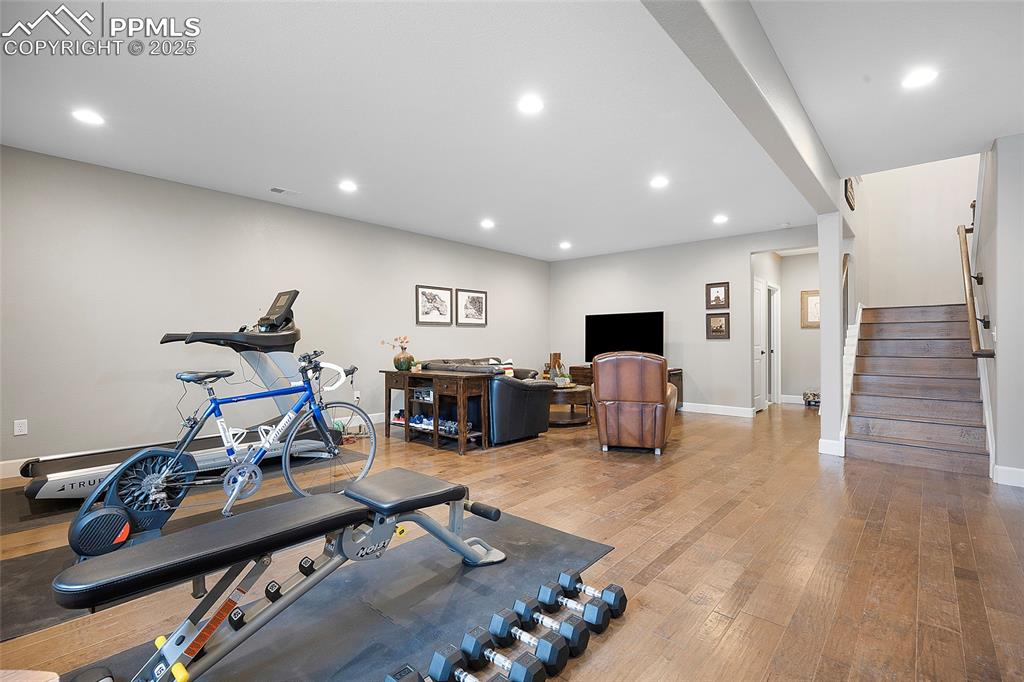
Welcome to the entertainment center of the house.
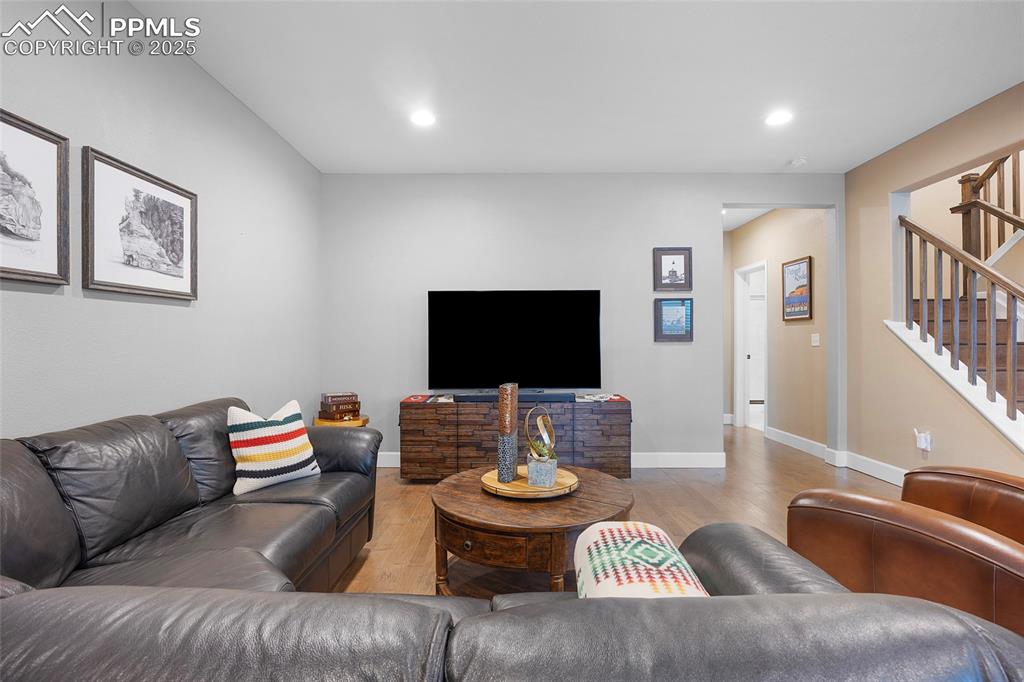
Great space for watching games or movies.
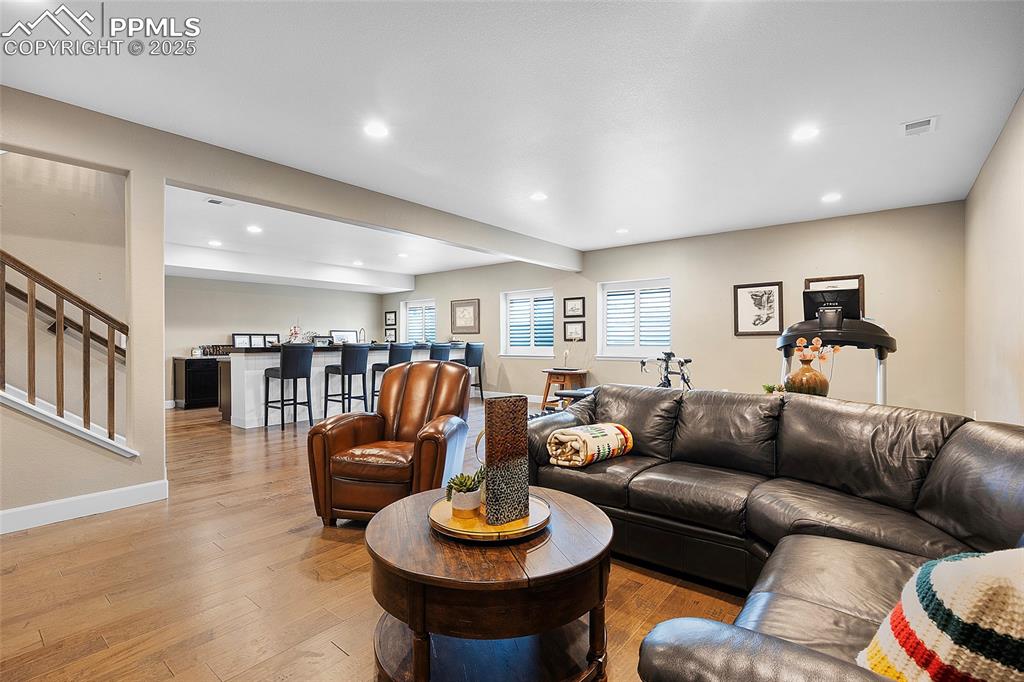
Open basement floor plan
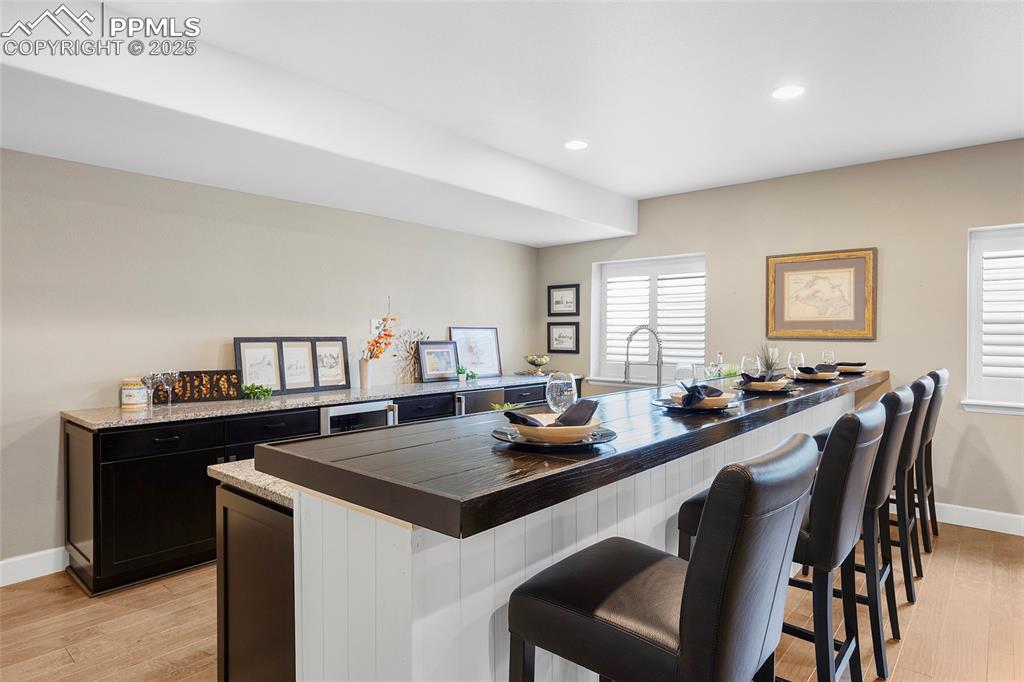
Custom made bar, great for entertaining.
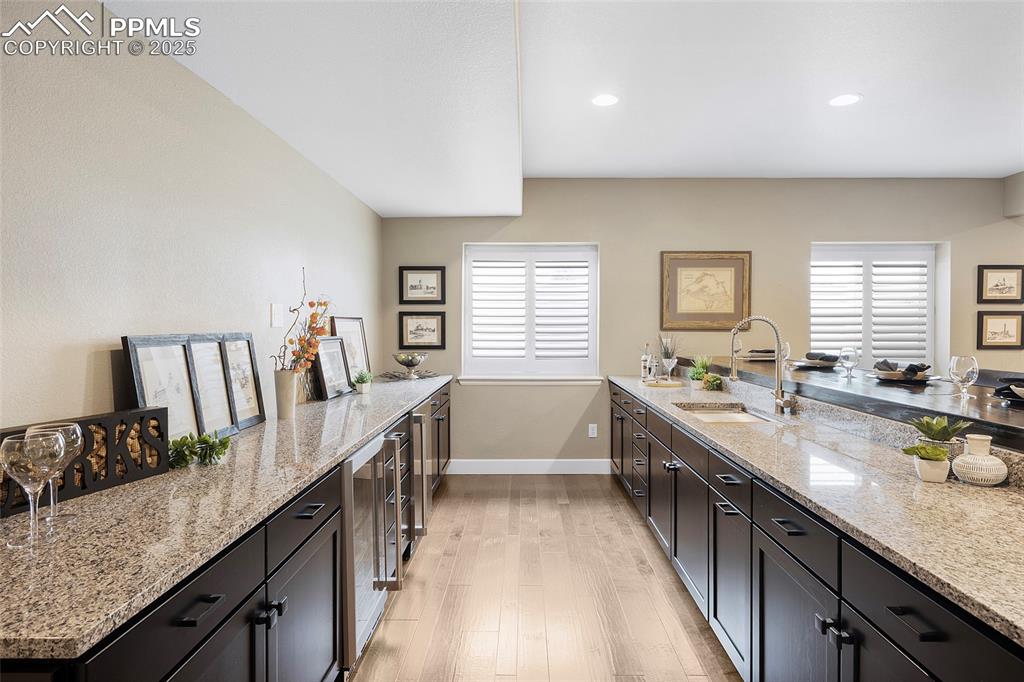
Bar area includes sink and 2 under mount refrigerators.
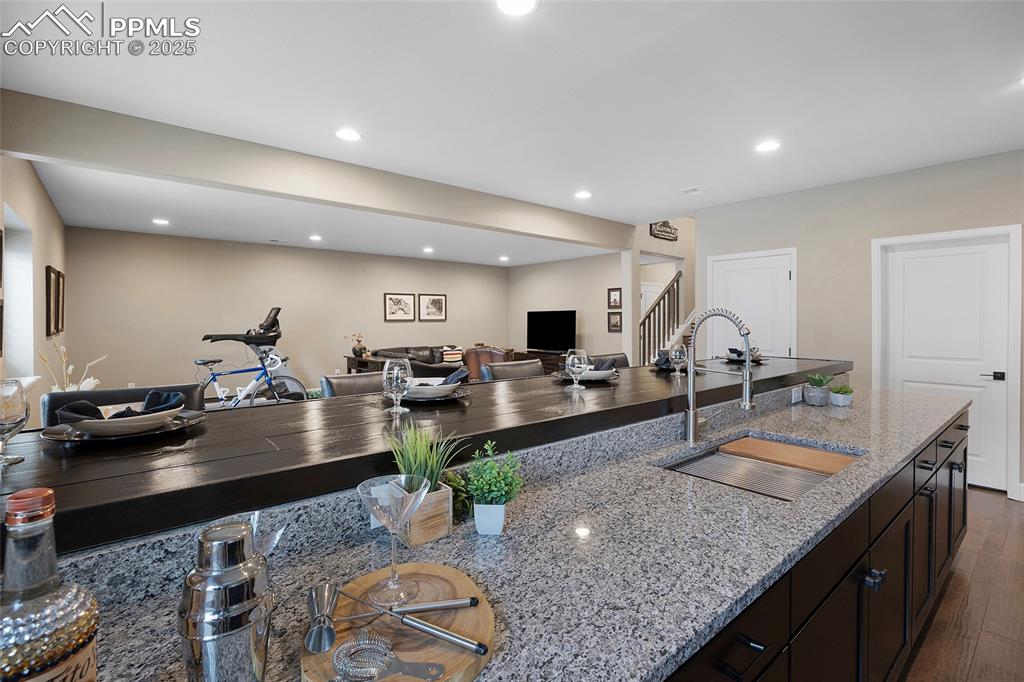
Eat, drink and serve without being crowded. There is lots of room.
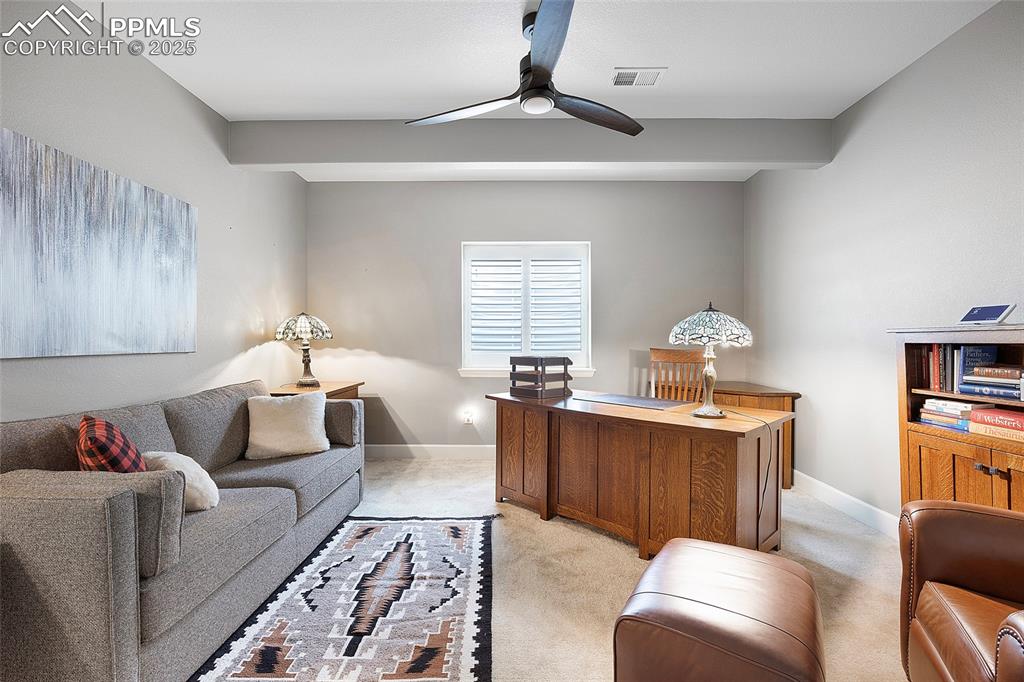
Office or 4th bedroom, basement.
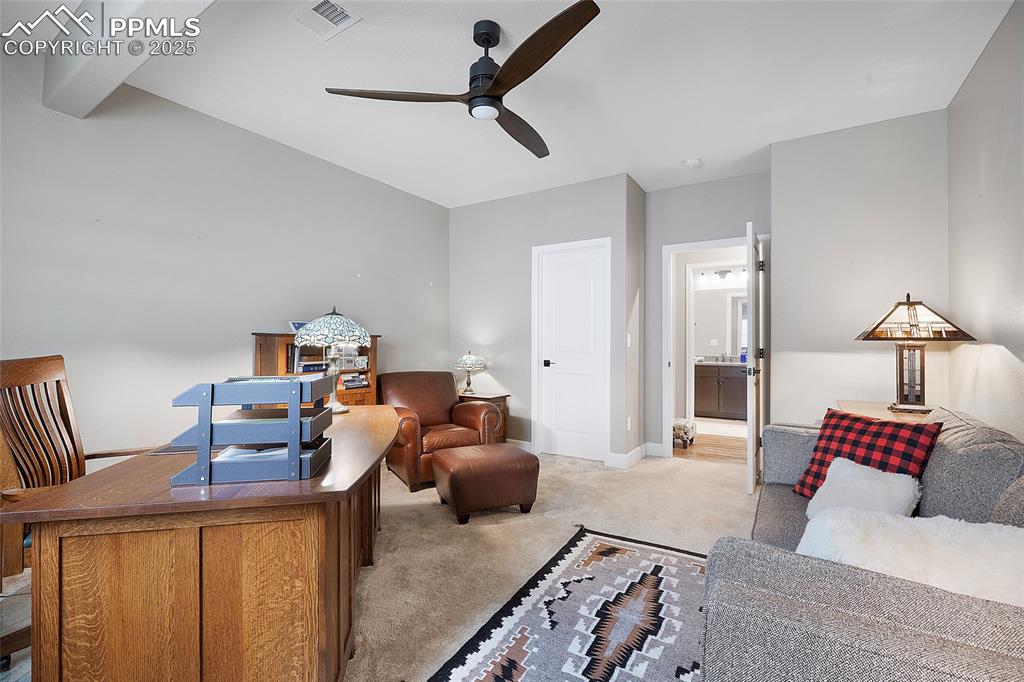
Office or 4th bedroom, basement
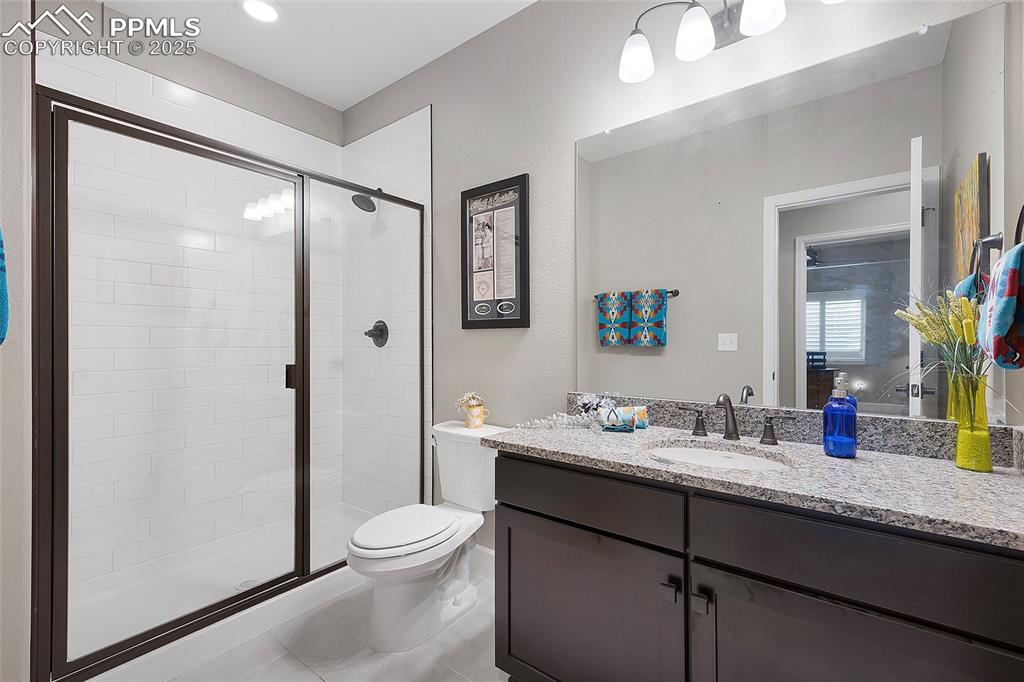
Designated bathroom for 4th bedroom.
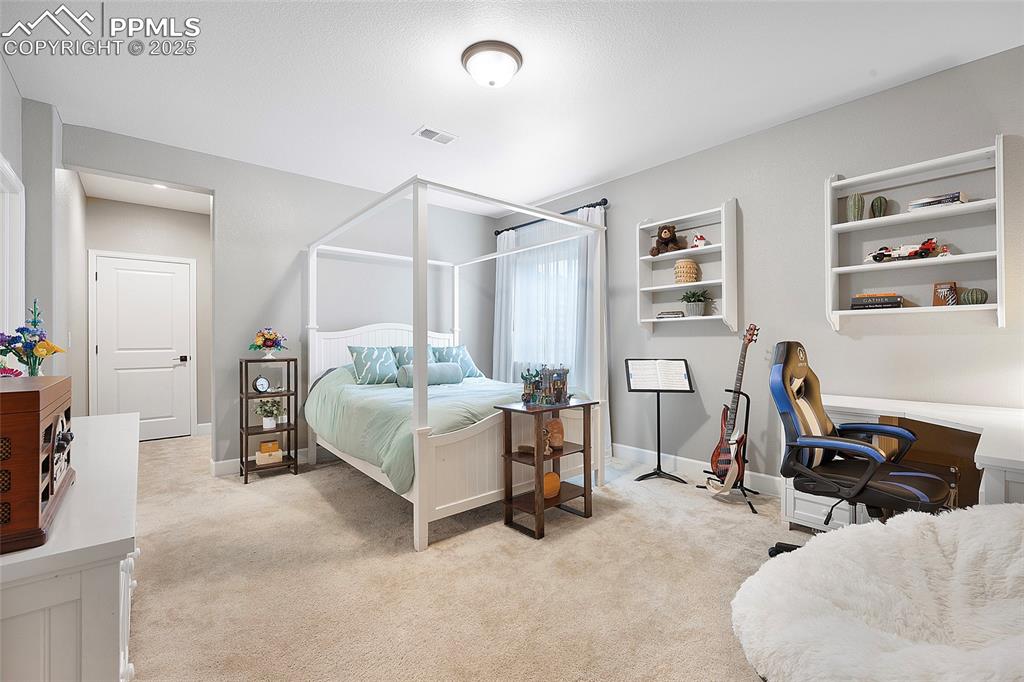
5th bedroom, basement
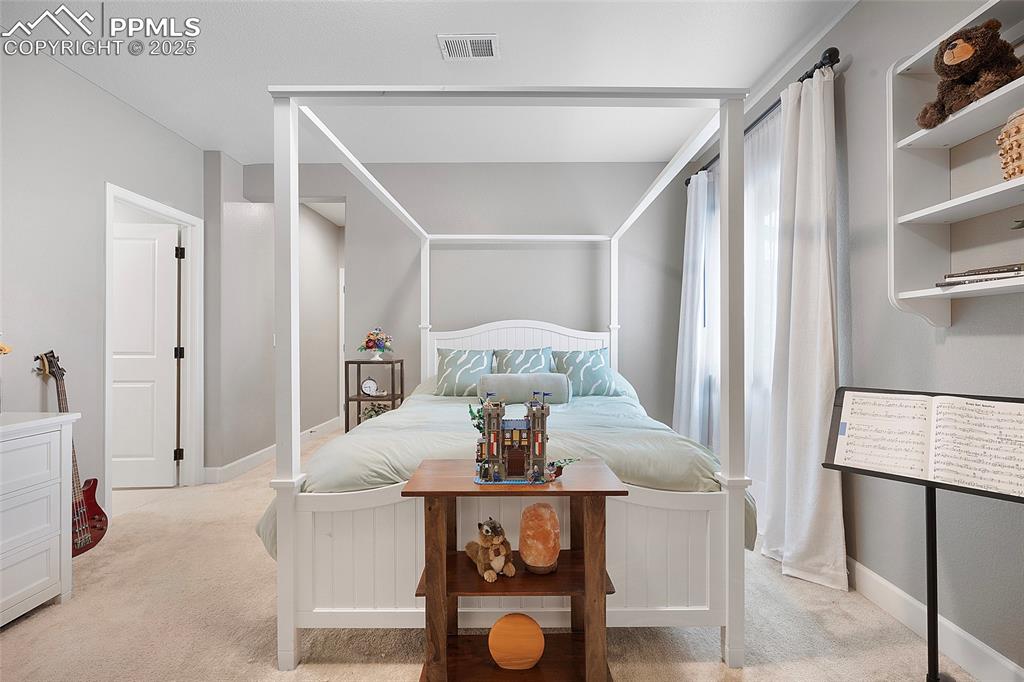
Private 5th bedroom, basement
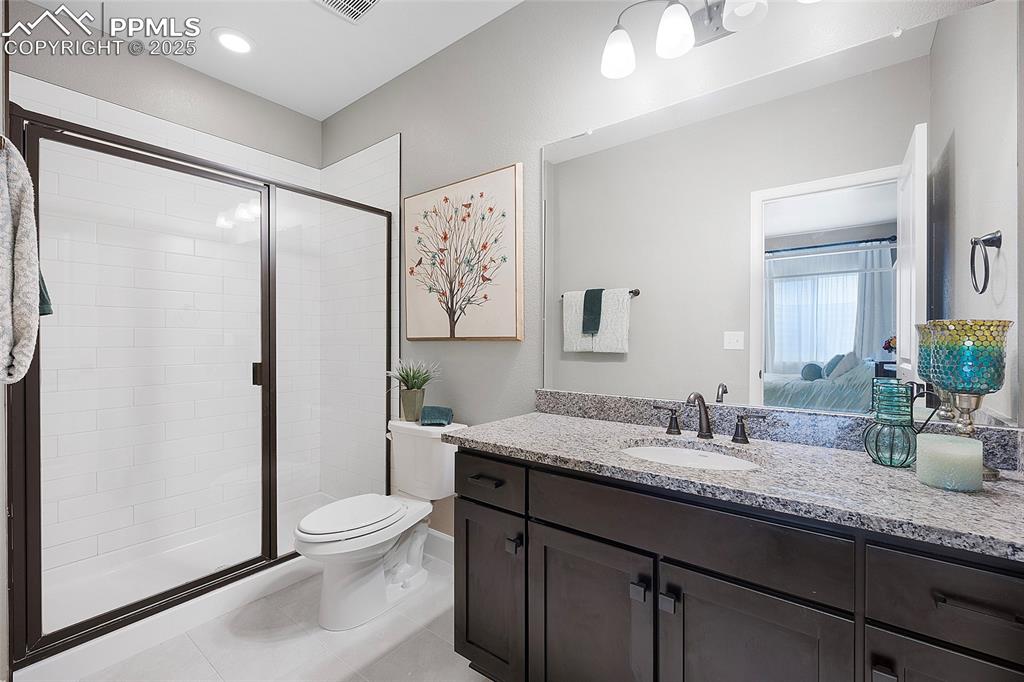
Ensuite bathroom for 5th bedroom.
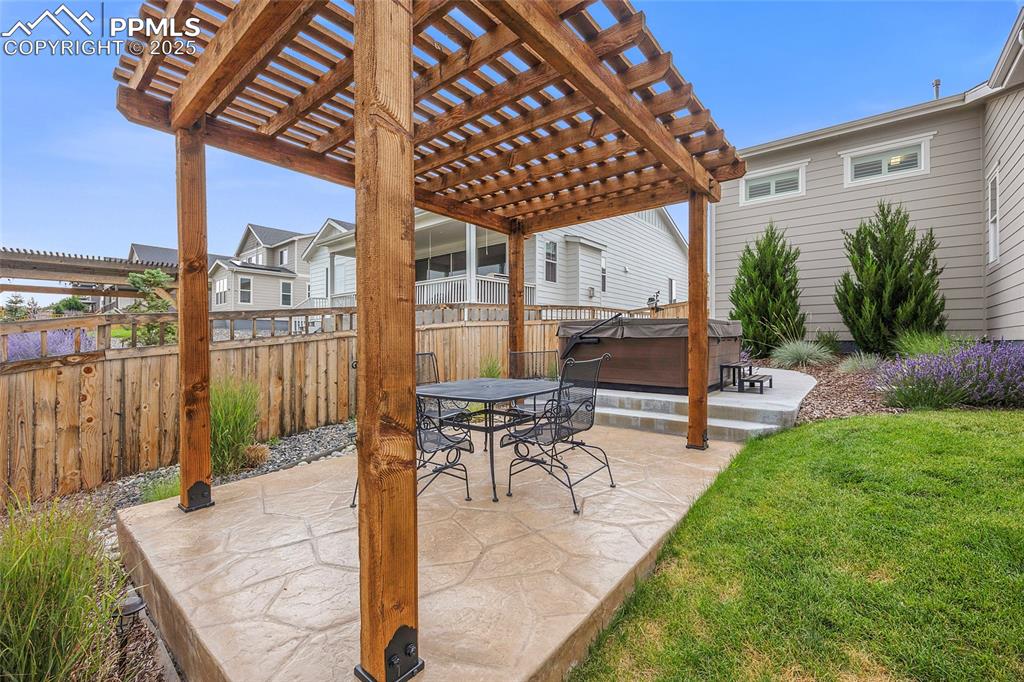
Cedar Fir Pergola with 8 person Bullfrog Hot Tub.
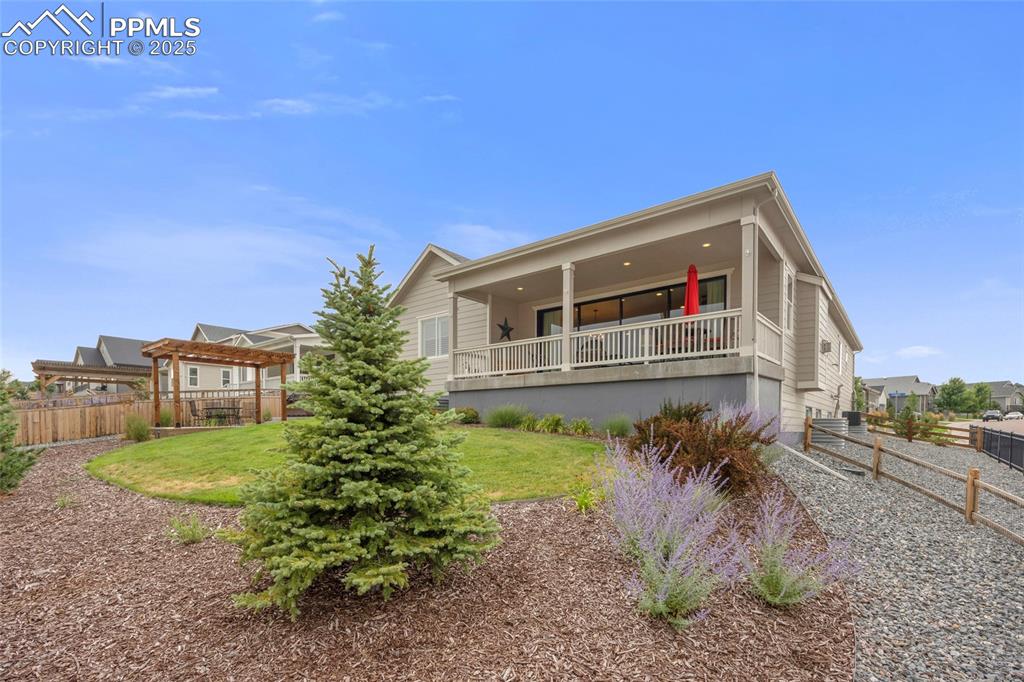
Sit's up on lot, to create better views.
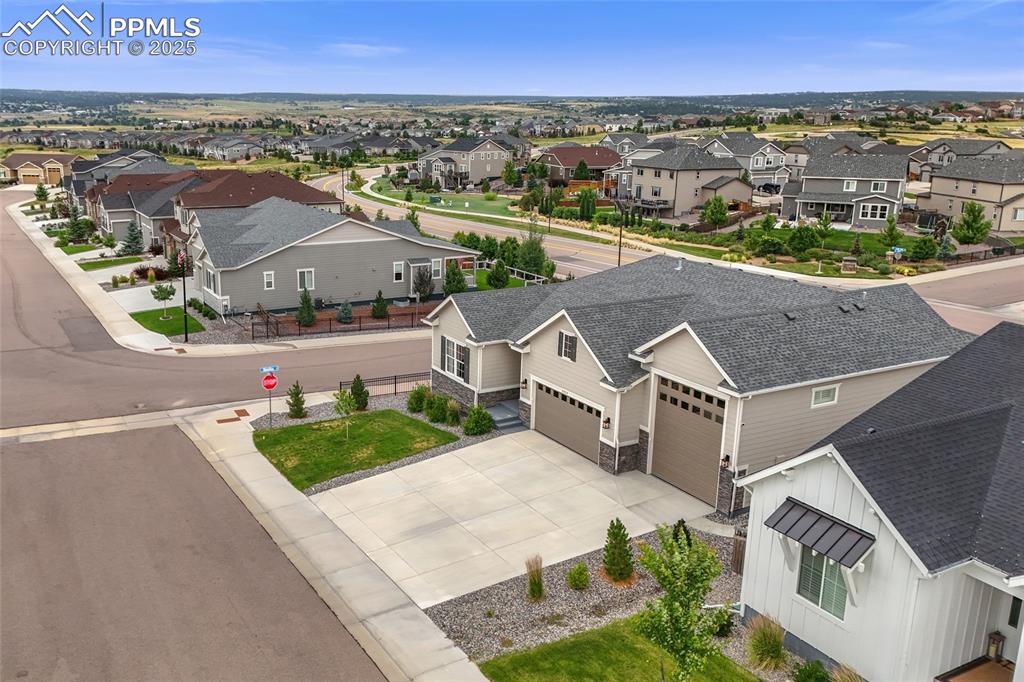
Open views looking southeast
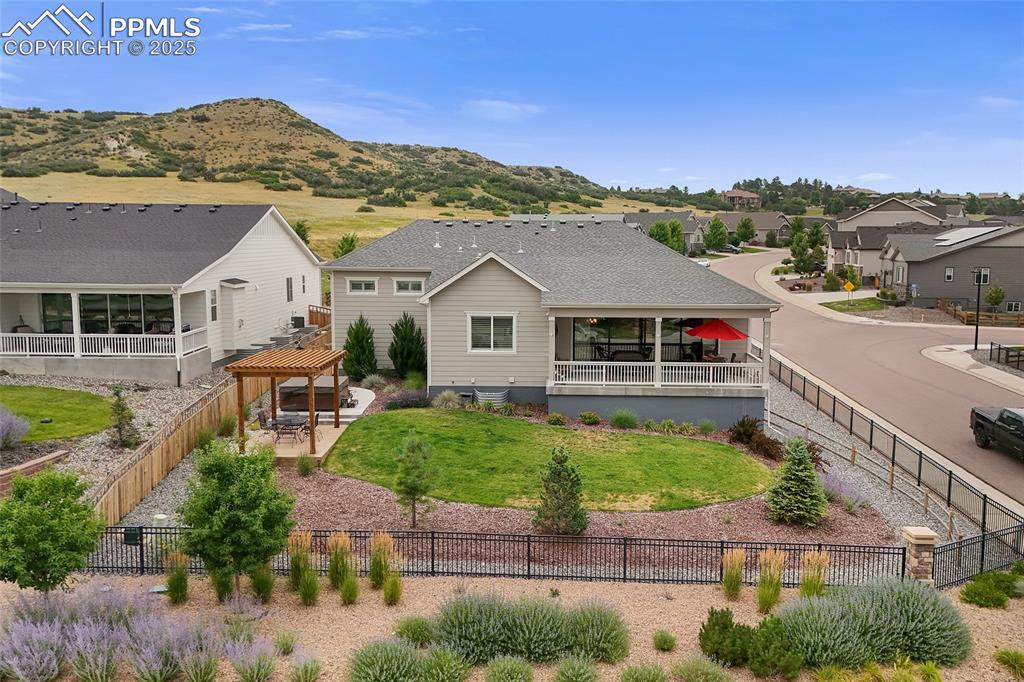
Backyard faces southeast
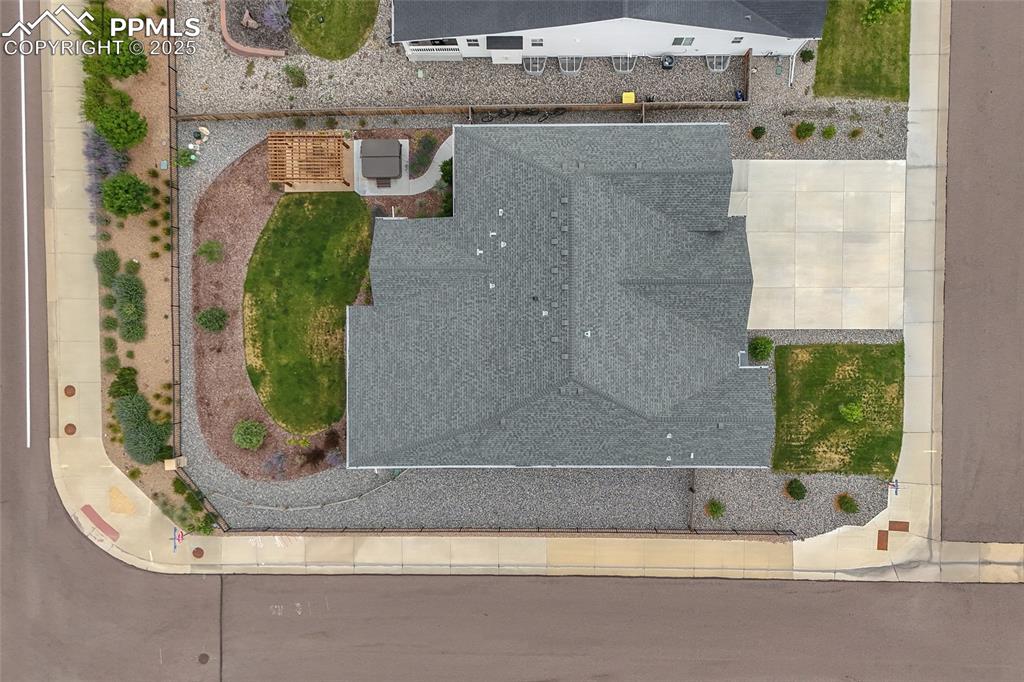
Corner lot
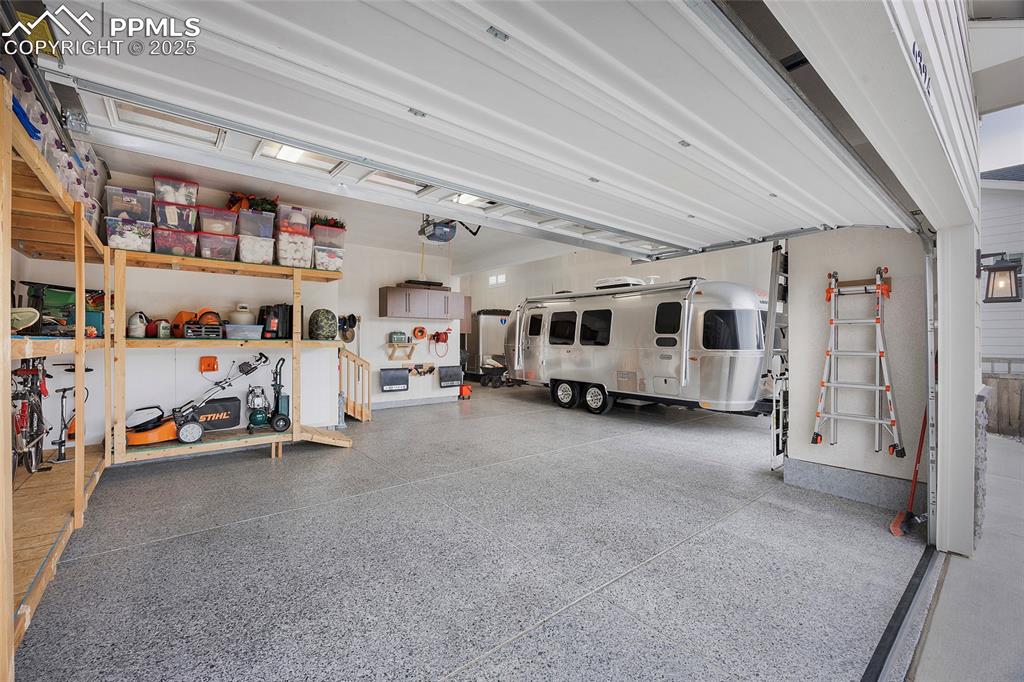
2 car plus Full size RV garage.
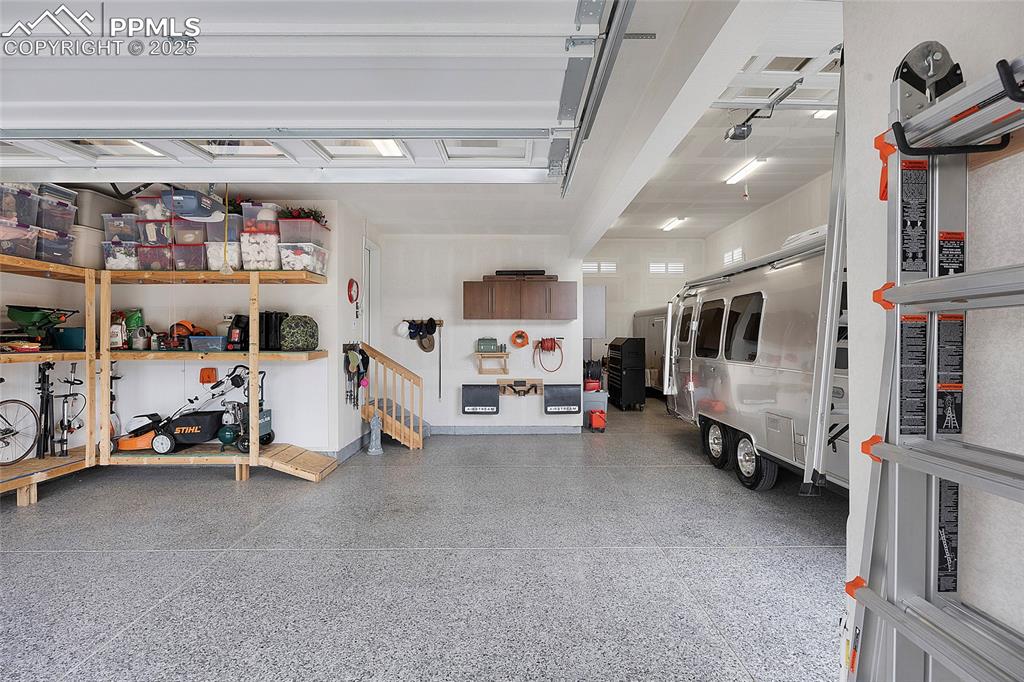
Lots of extra room in the garages.
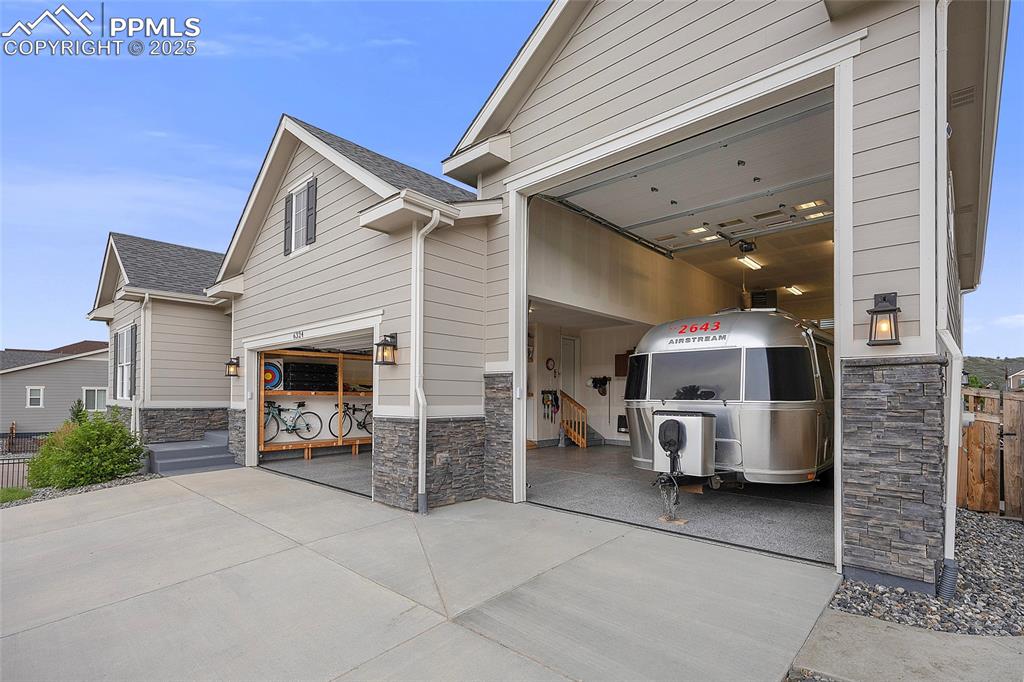
Full size RV garage plus a 2 car garage.
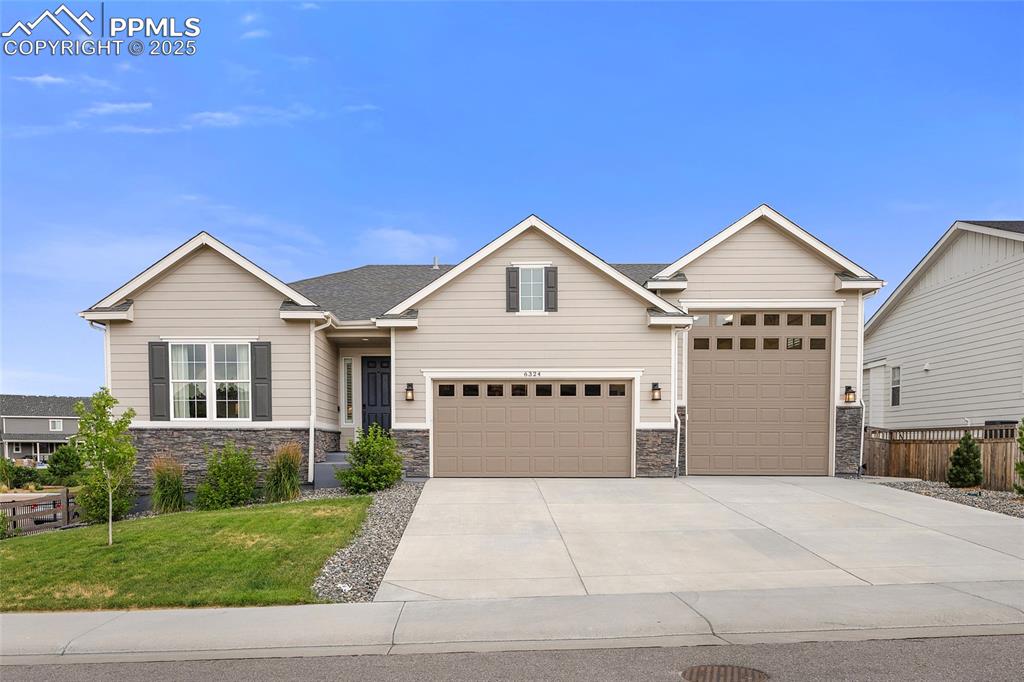
Welcome Home!
Disclaimer: The real estate listing information and related content displayed on this site is provided exclusively for consumers’ personal, non-commercial use and may not be used for any purpose other than to identify prospective properties consumers may be interested in purchasing.