228 N Hancock Avenue, Colorado Springs, CO, 80903
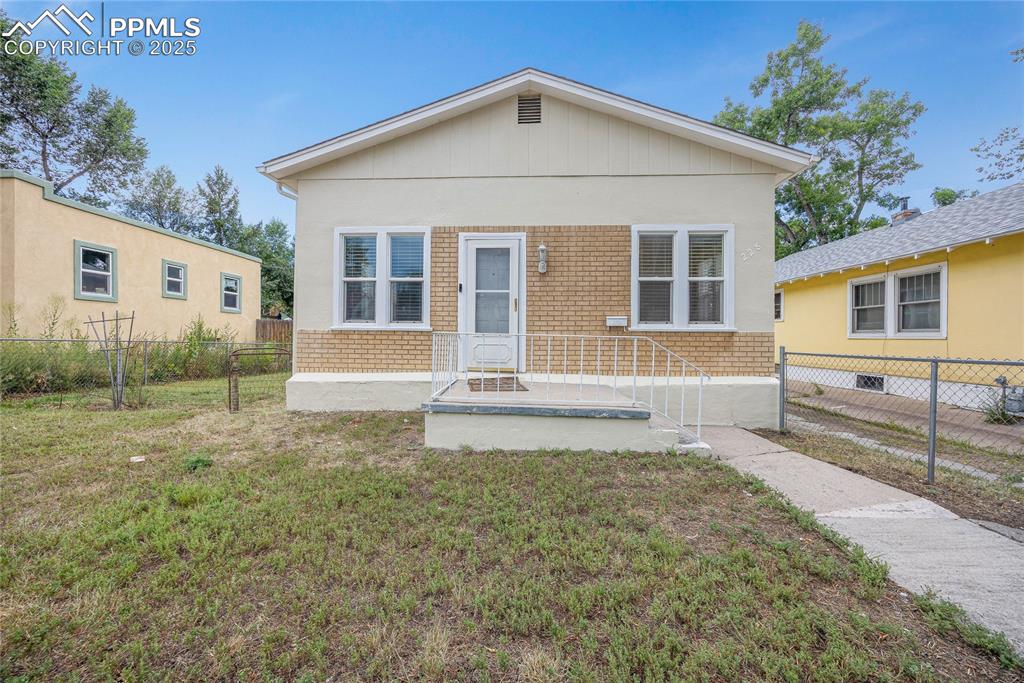
View of front of house featuring brick siding and board and batten siding
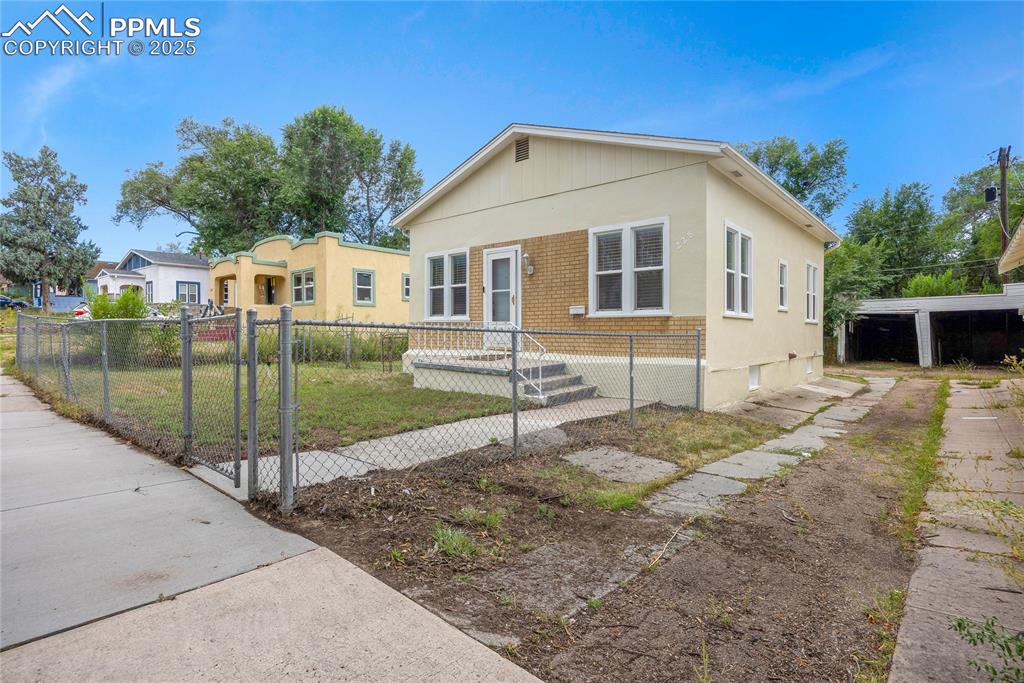
Bungalow featuring brick siding, a fenced front yard, and stucco siding
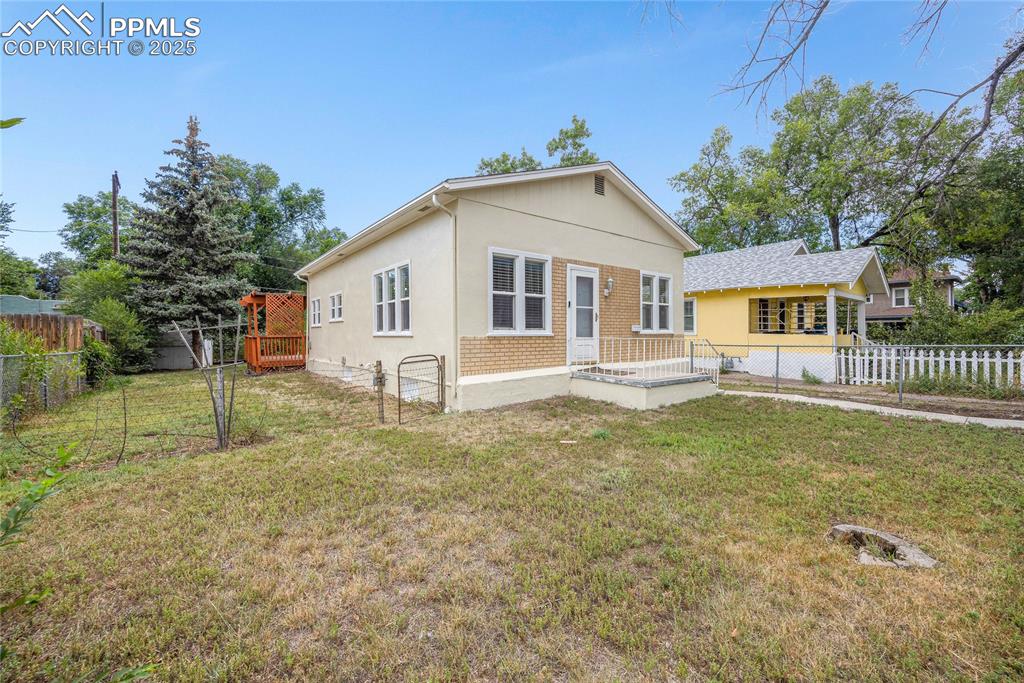
View of front facade with a fenced backyard, brick siding, and stucco siding
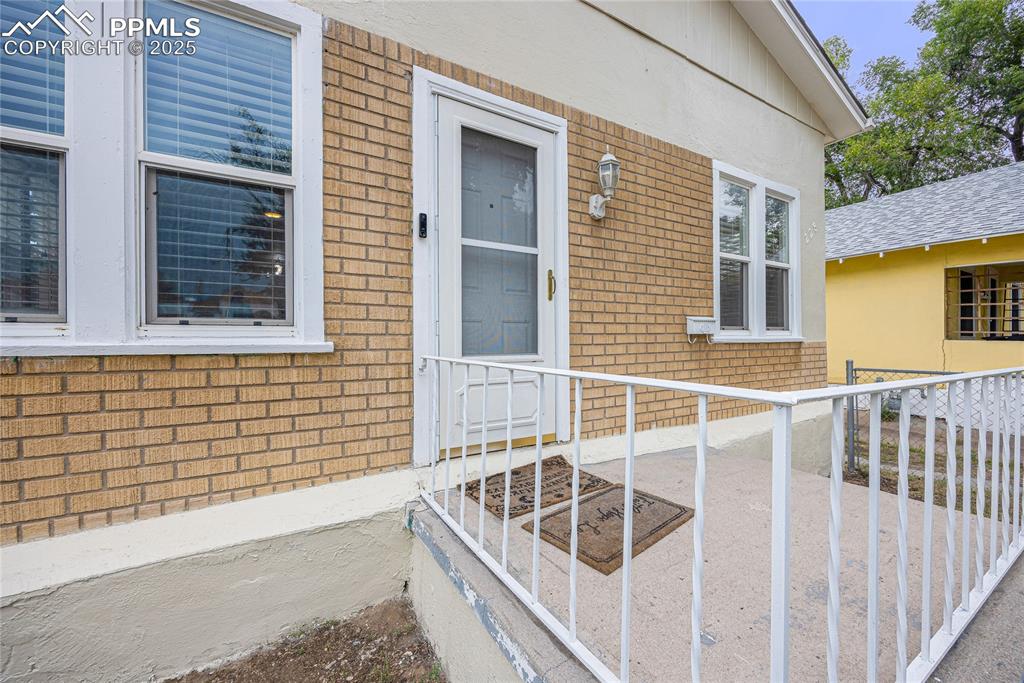
Doorway to property featuring brick siding
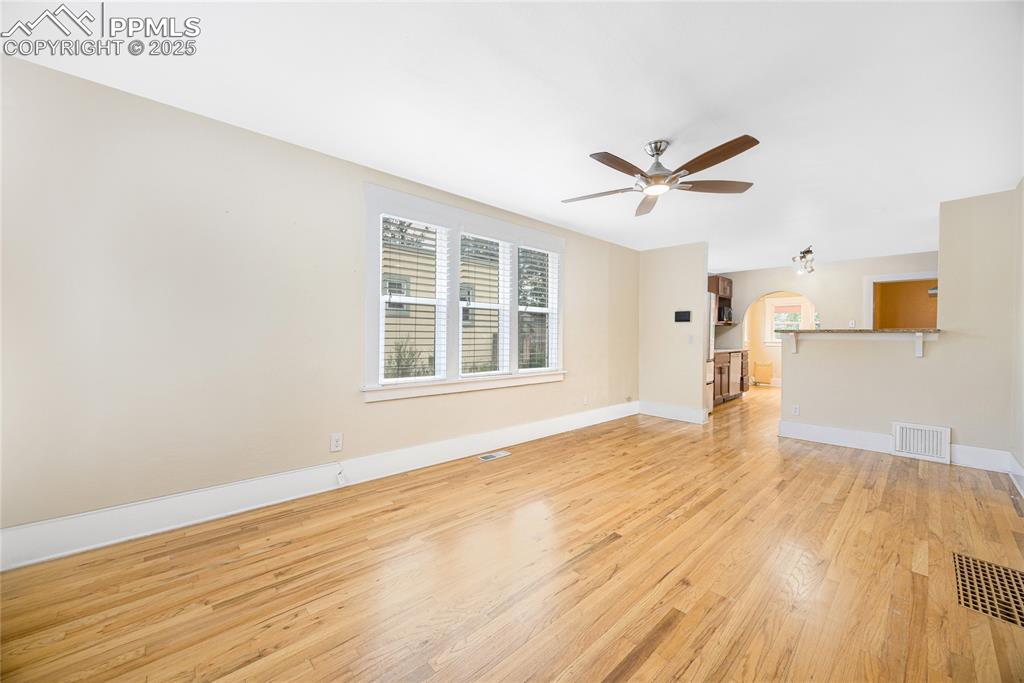
Unfurnished living room featuring light wood-style flooring, a ceiling fan, and arched walkways
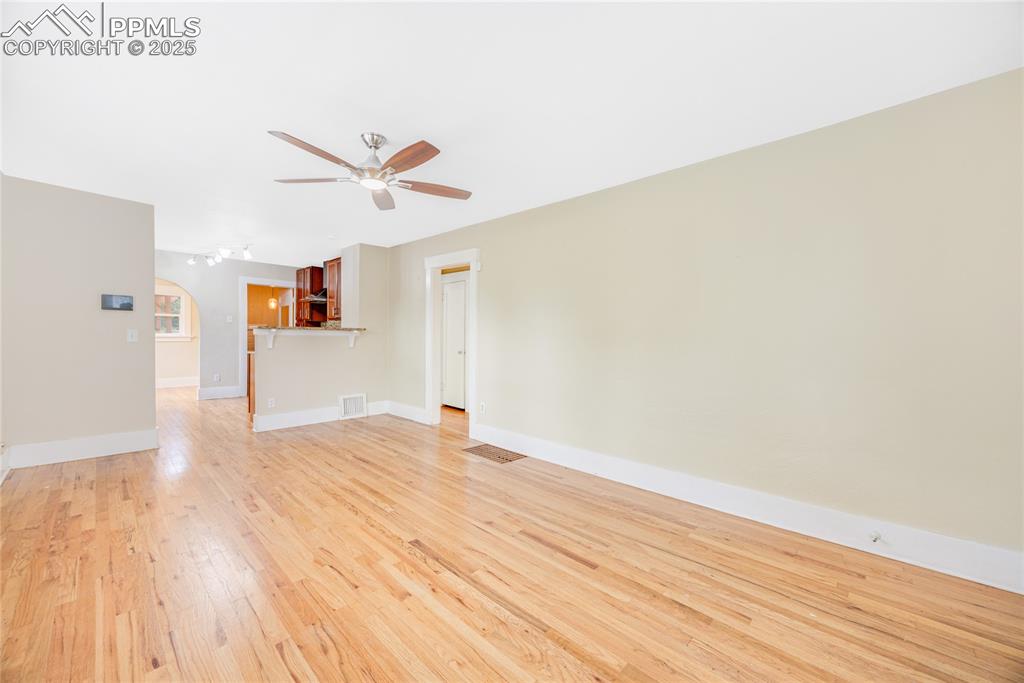
Unfurnished living room featuring light wood-type flooring and a ceiling fan
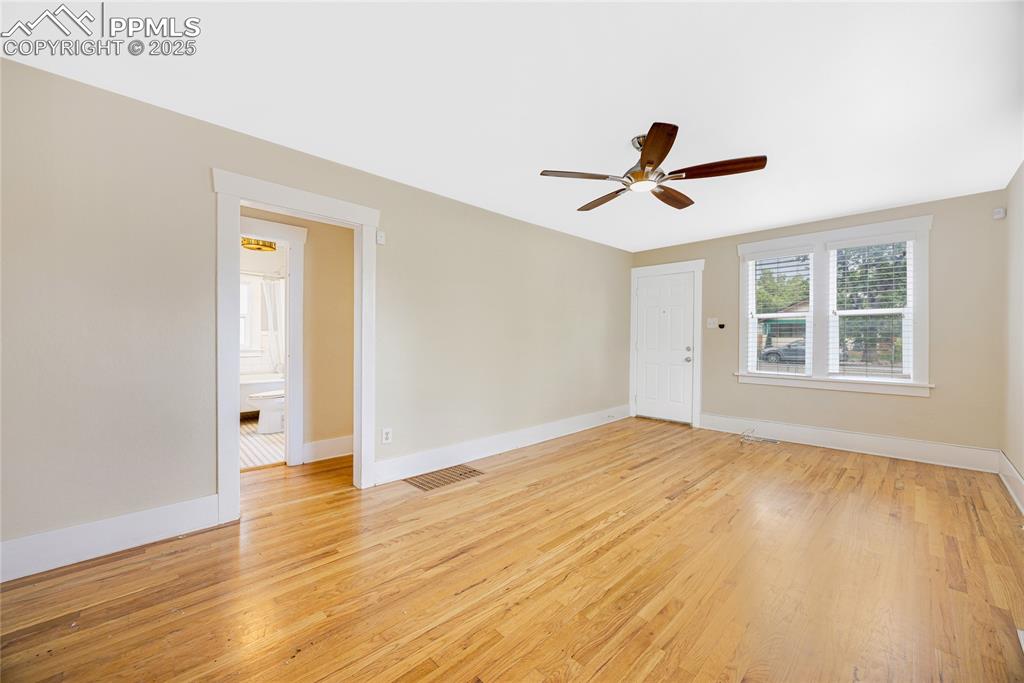
Empty room featuring light wood-style flooring and a ceiling fan
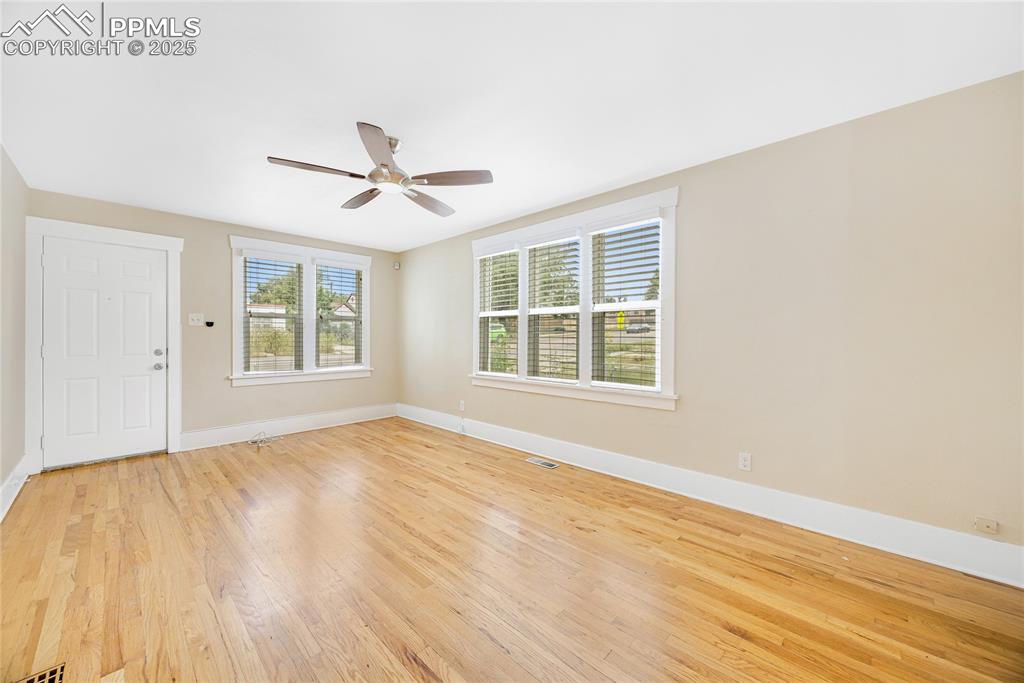
Spare room featuring light wood-type flooring, healthy amount of natural light, and ceiling fan
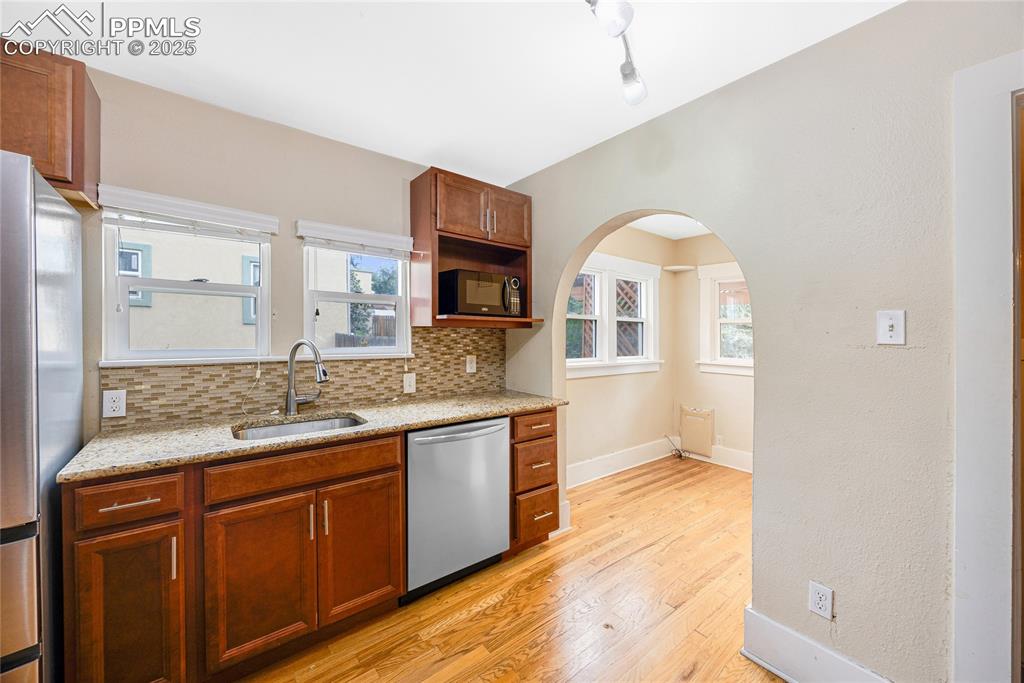
Kitchen with arched walkways, stainless steel appliances, light stone counters, backsplash, and light wood-style floors
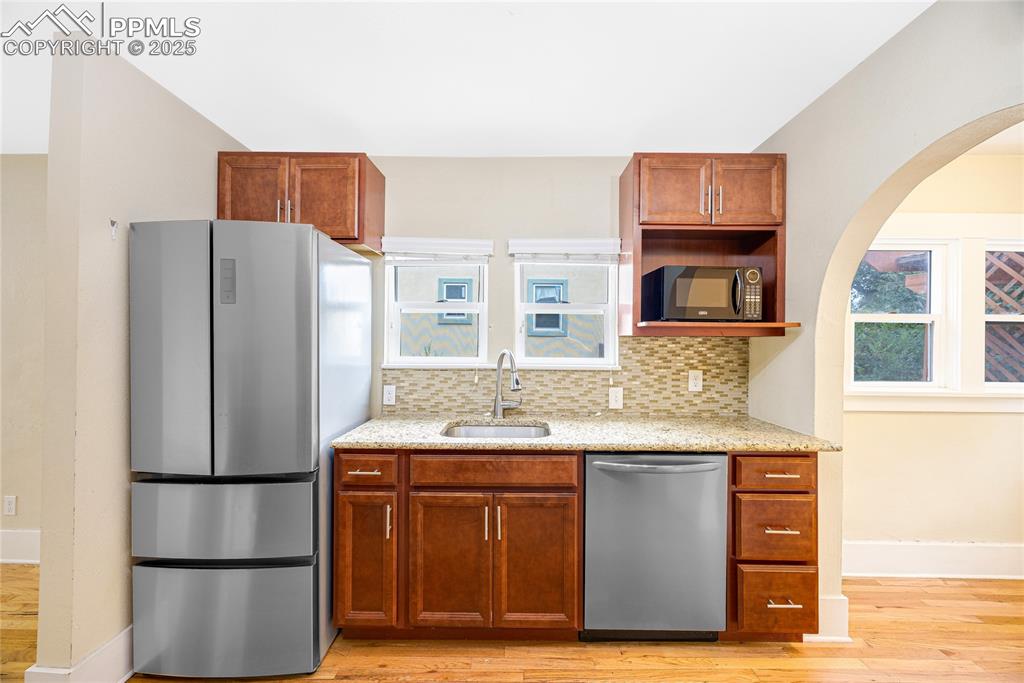
Kitchen featuring appliances with stainless steel finishes, light stone countertops, open shelves, and brown cabinetry
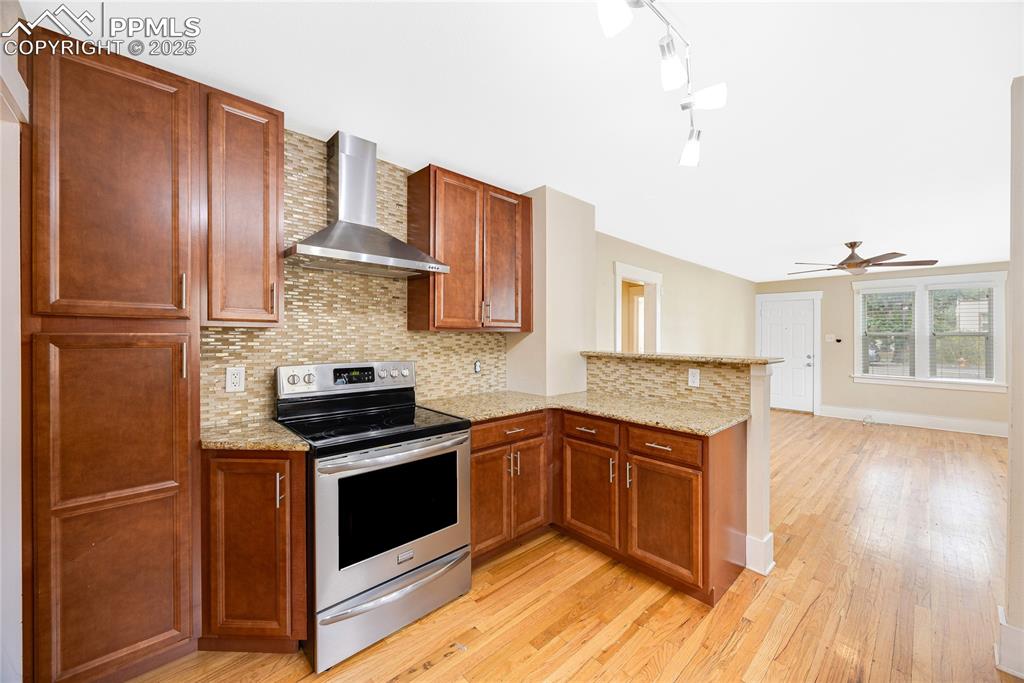
Kitchen featuring backsplash, stainless steel range with electric cooktop, wall chimney range hood, and light stone counters
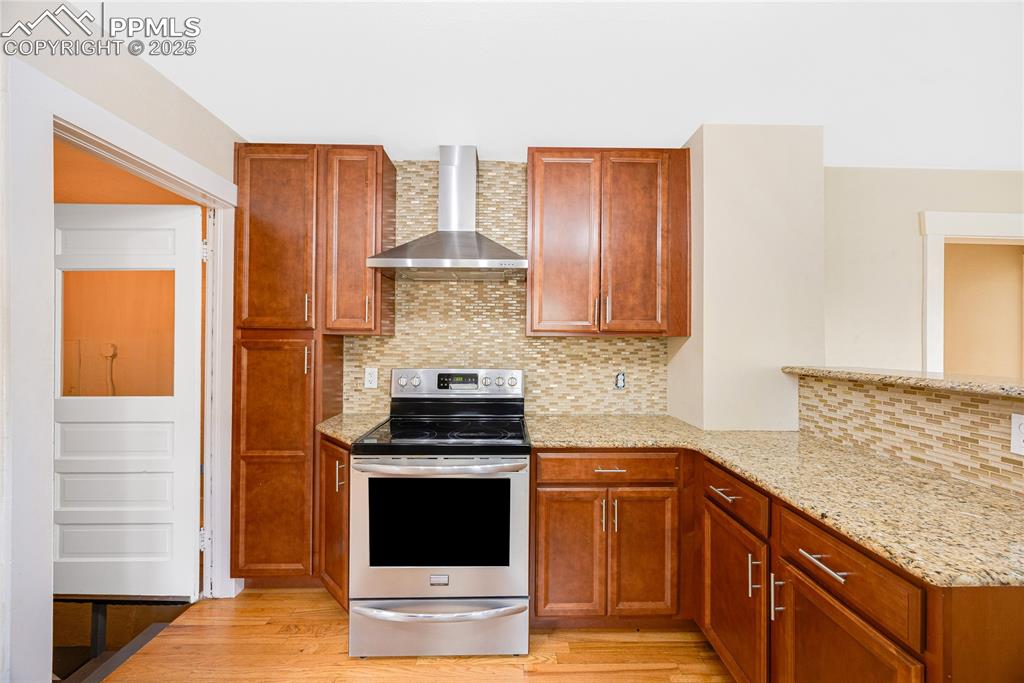
Kitchen featuring tasteful backsplash, brown cabinetry, stainless steel range with electric cooktop, and wall chimney range hood
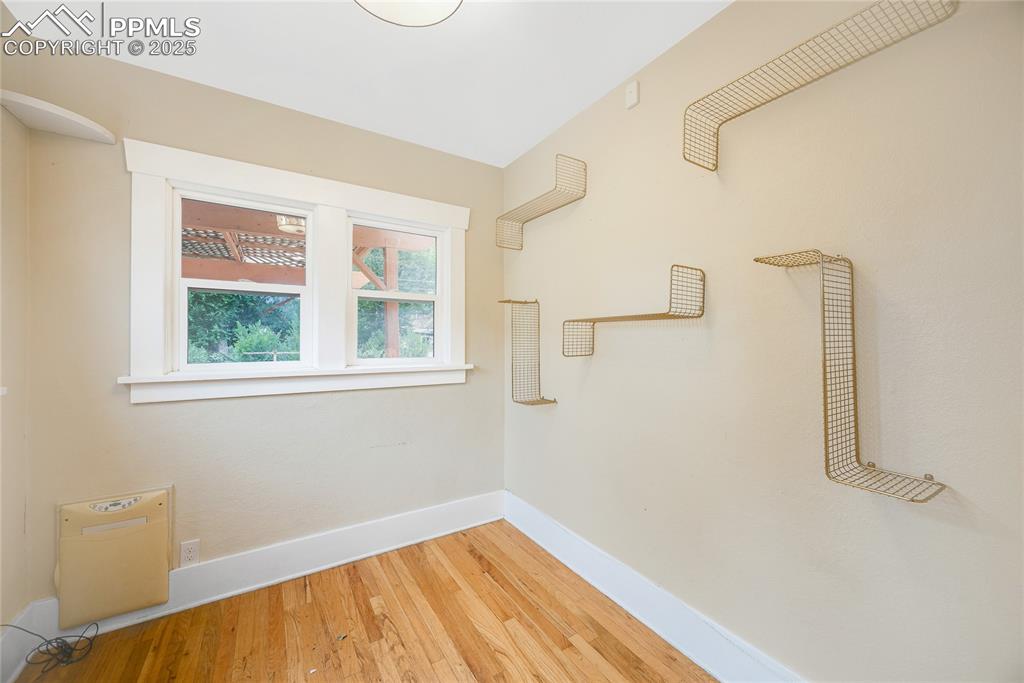
Empty room with baseboards and hardwood / wood-style floors
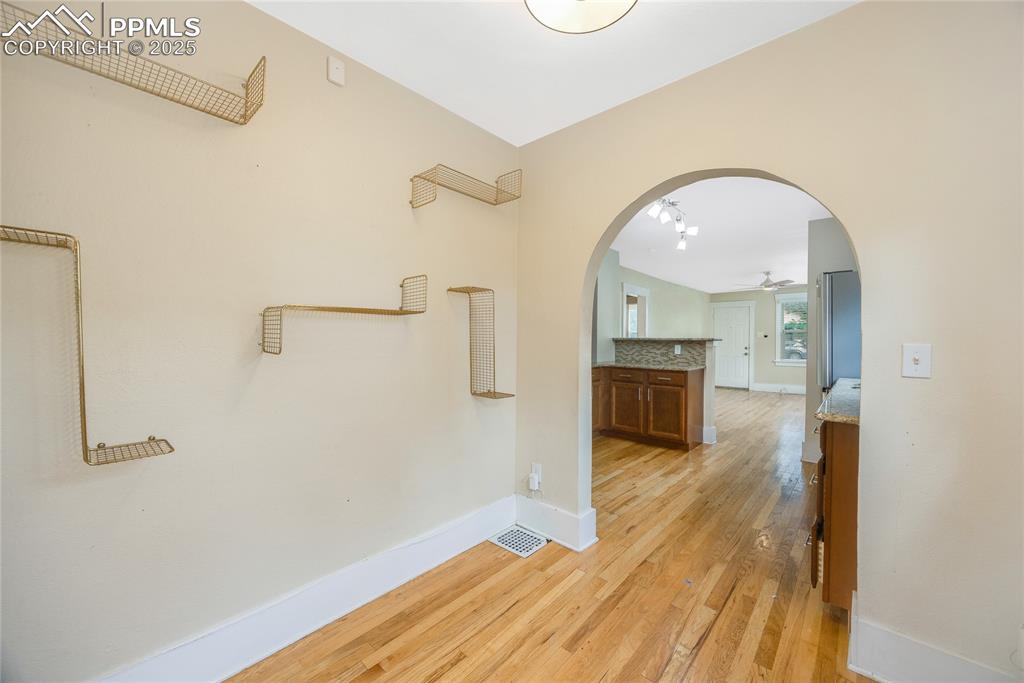
Corridor featuring arched walkways and light wood-style flooring
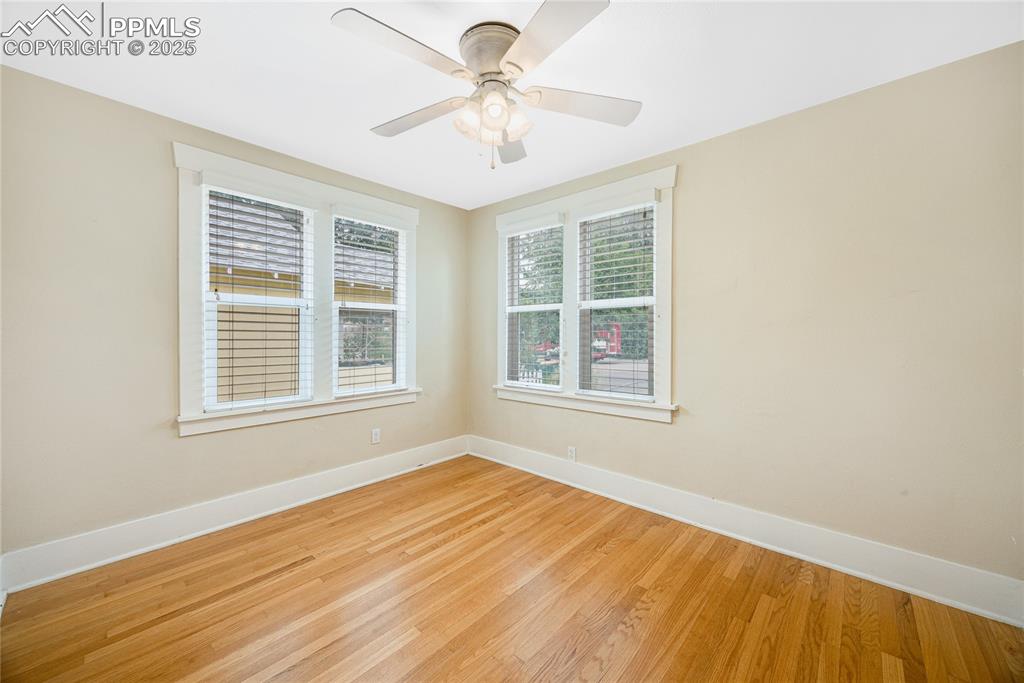
Unfurnished room featuring wood finished floors and baseboards
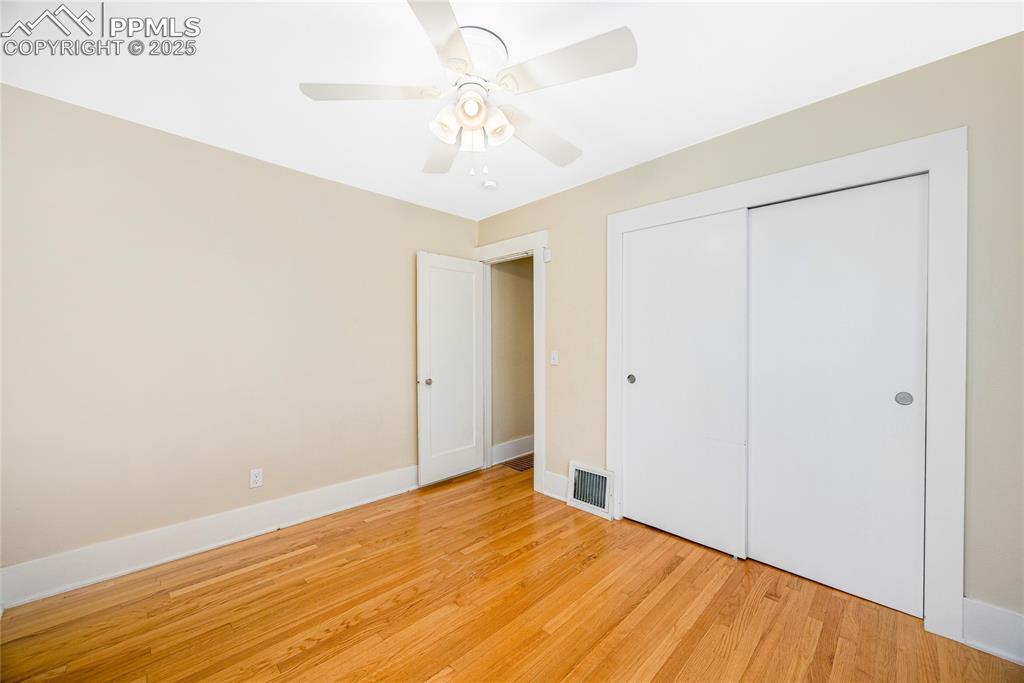
Unfurnished bedroom with light wood-type flooring, a ceiling fan, and a closet
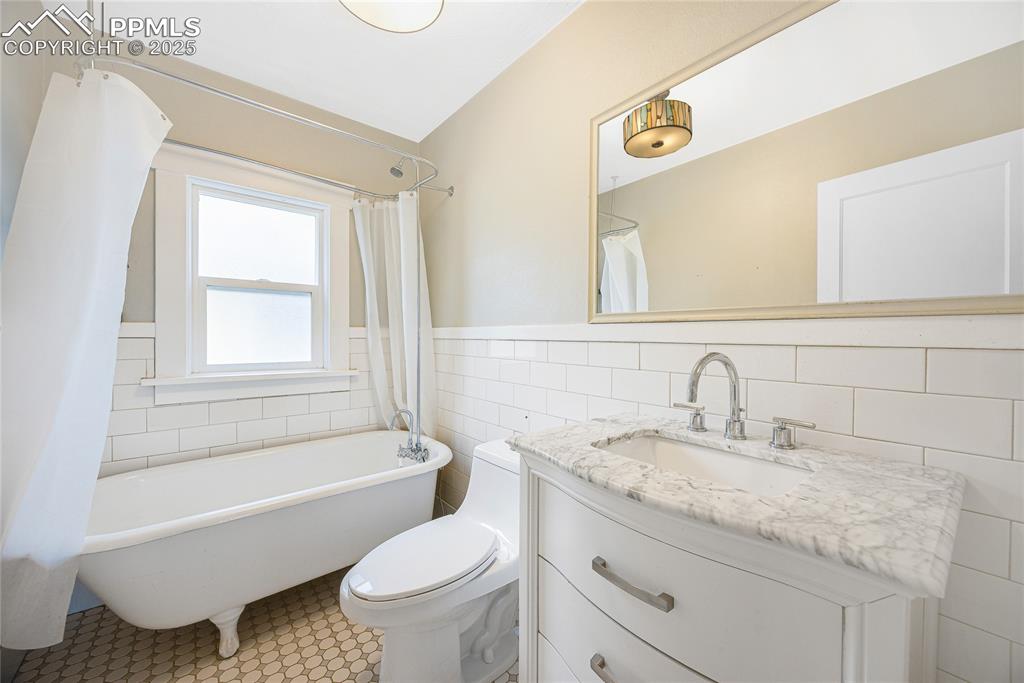
Bathroom featuring vanity, tile walls, a combined bath / shower with freestanding tub, a wainscoted wall, and light tile patterned floors
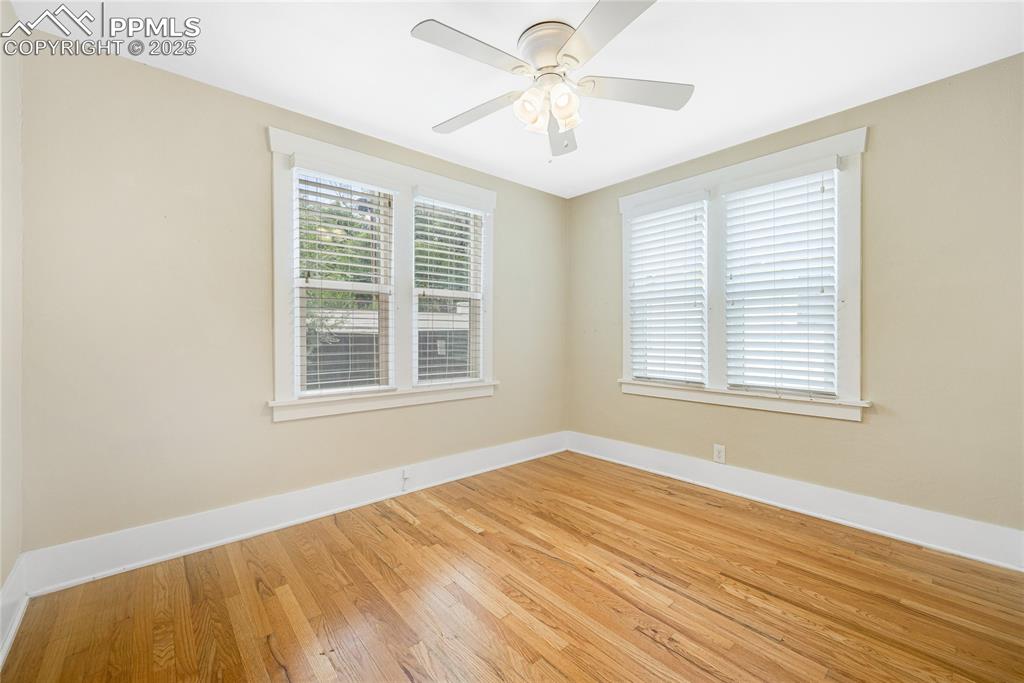
Empty room featuring wood-type flooring and baseboards
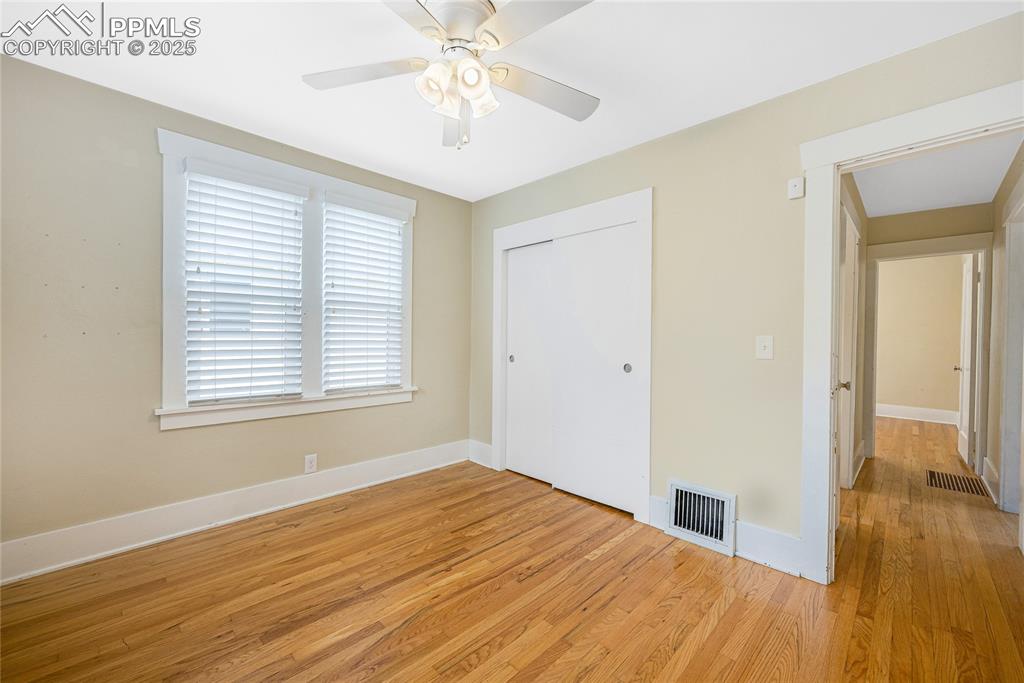
Unfurnished bedroom with light wood-style floors, ceiling fan, and a closet
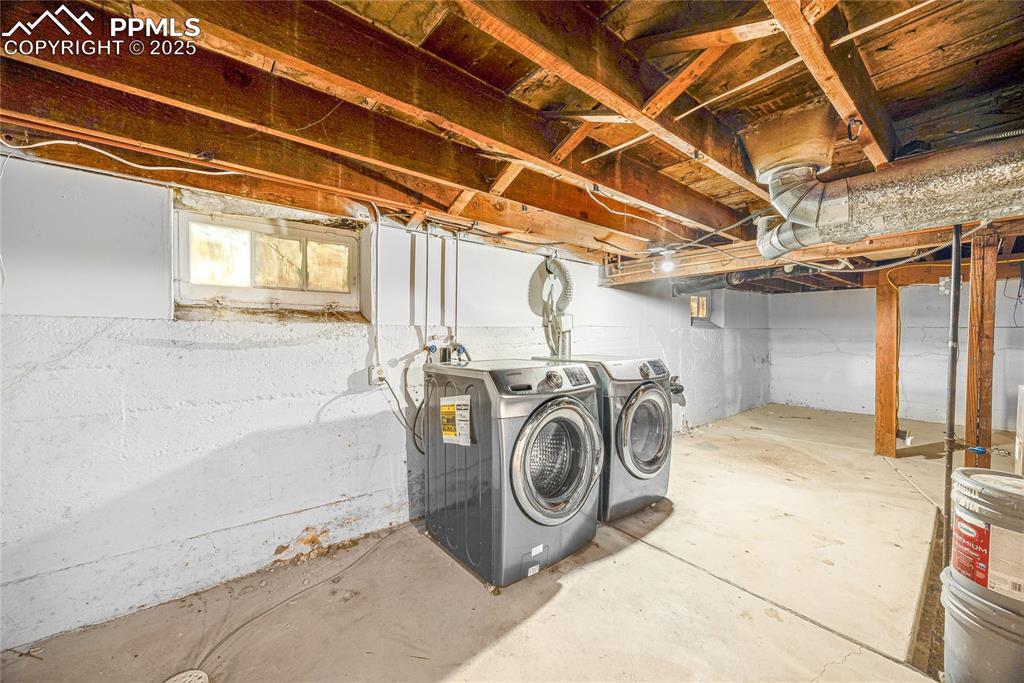
Below grade area with separate washer and dryer
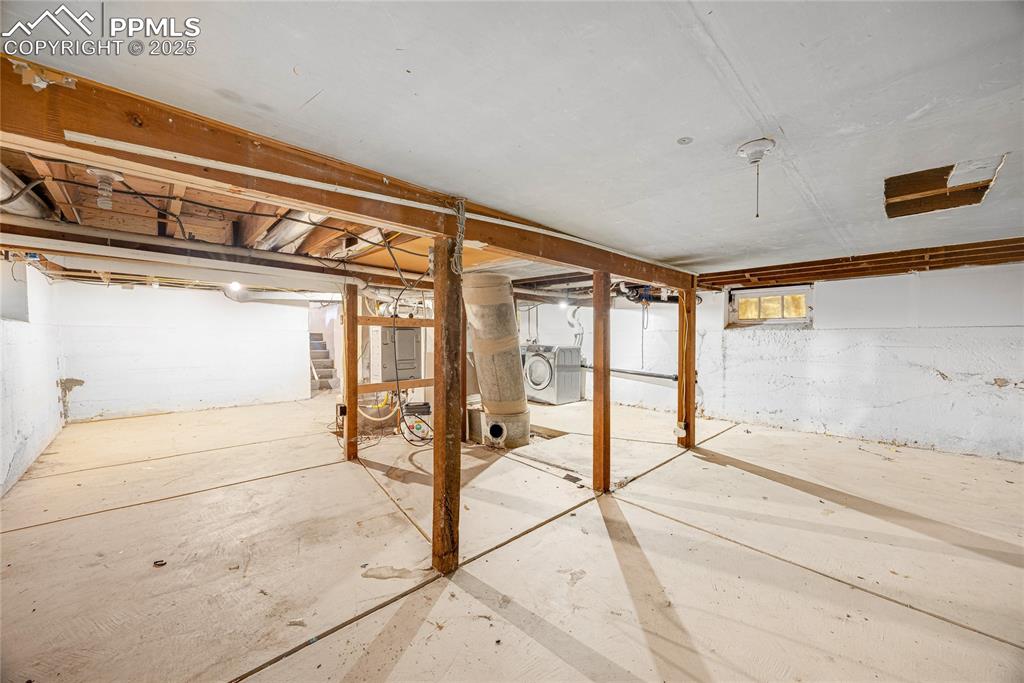
View of basement
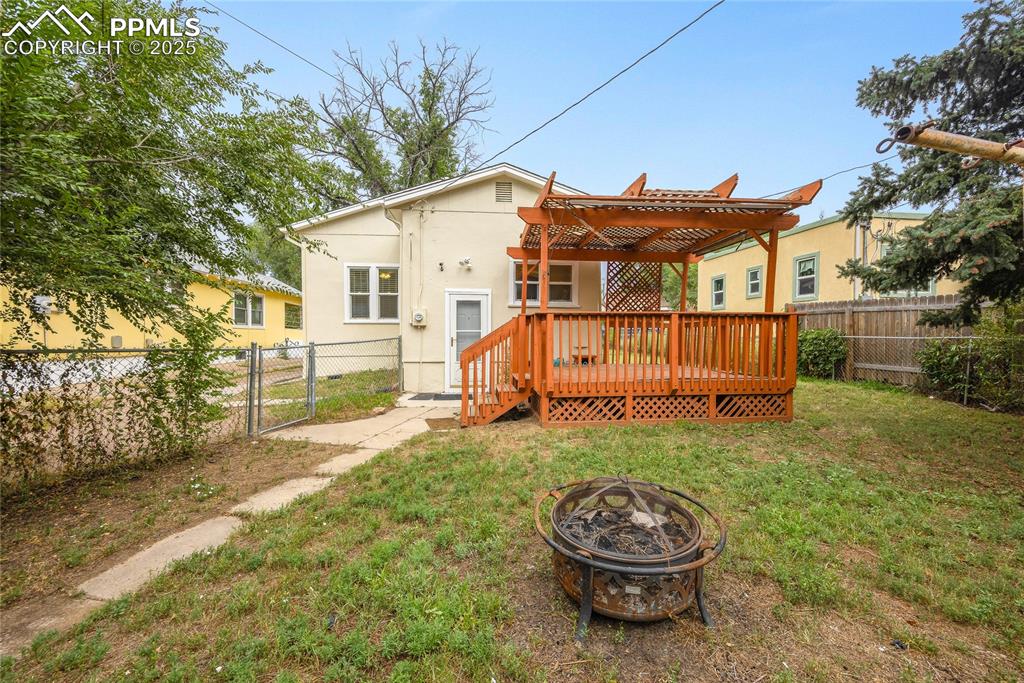
Back of house featuring a fenced backyard, a wooden deck, a gate, a fire pit, and stucco siding
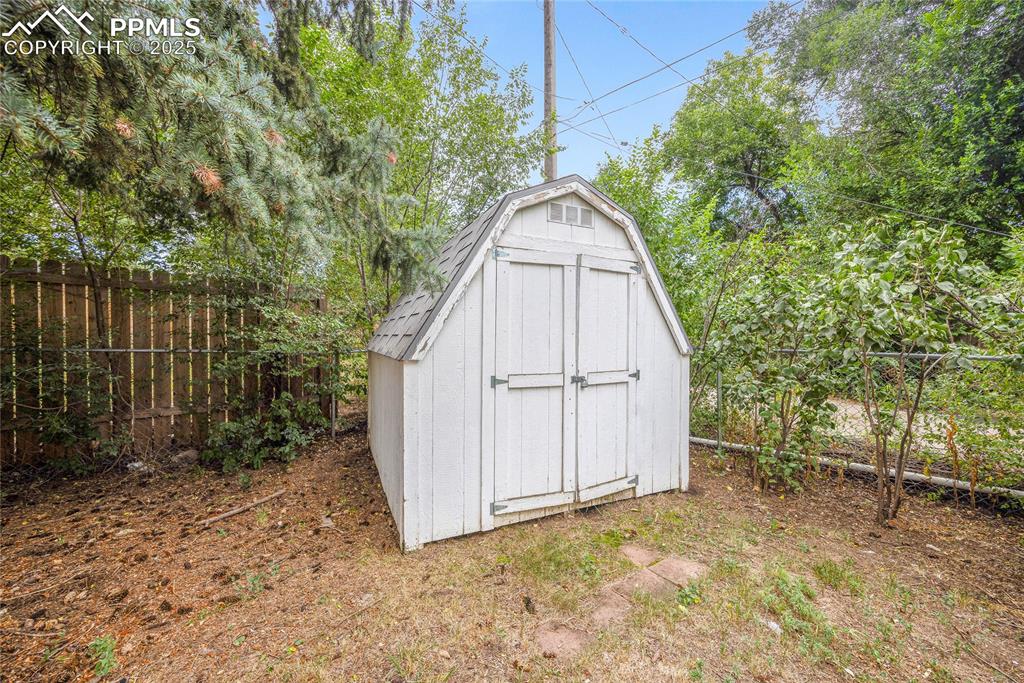
View of shed
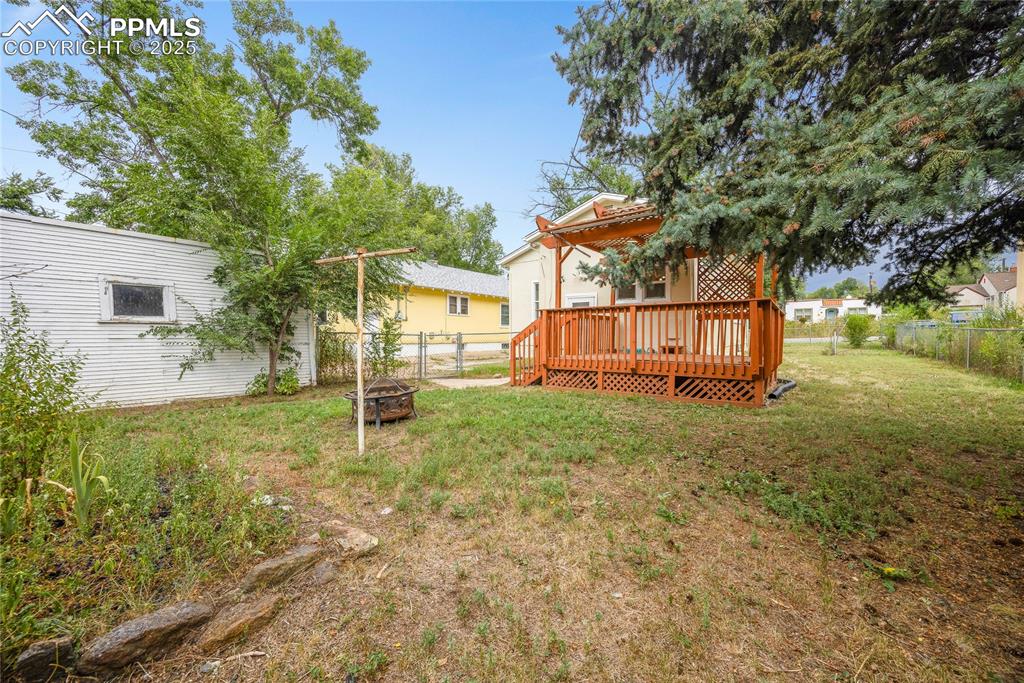
View of yard with a deck and a fire pit
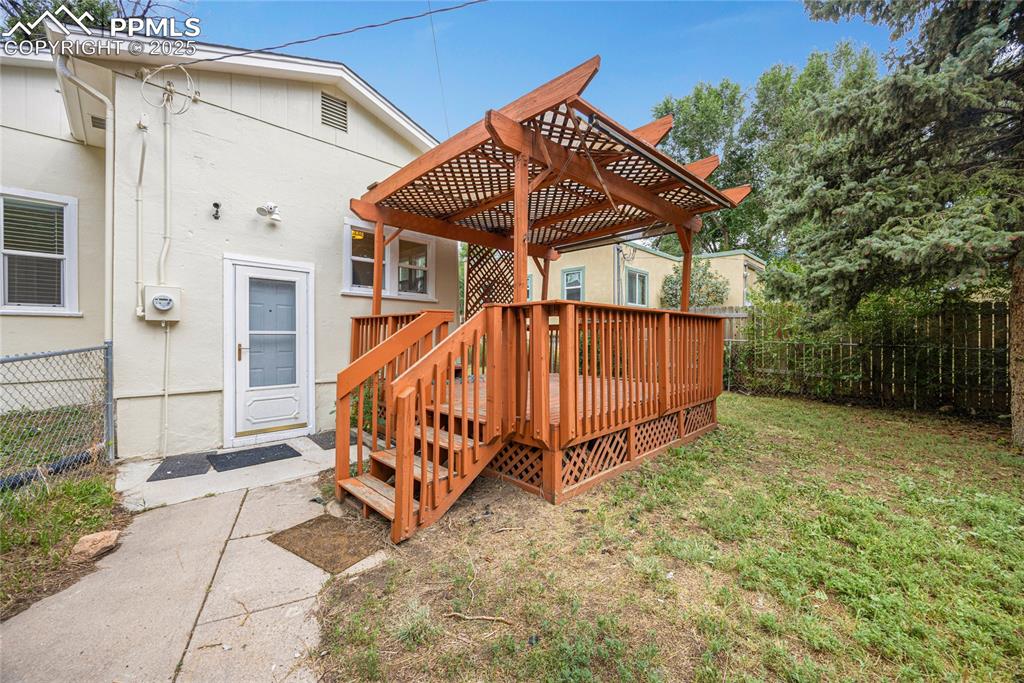
Wooden deck featuring a fenced backyard
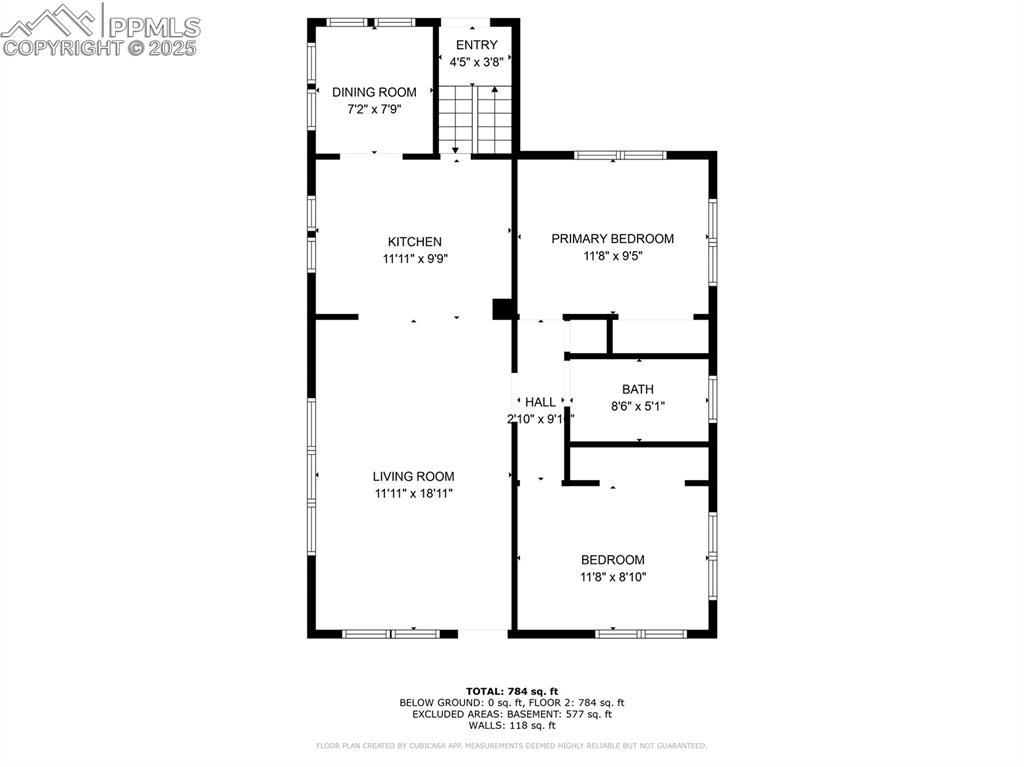
View of floor plan / room layout
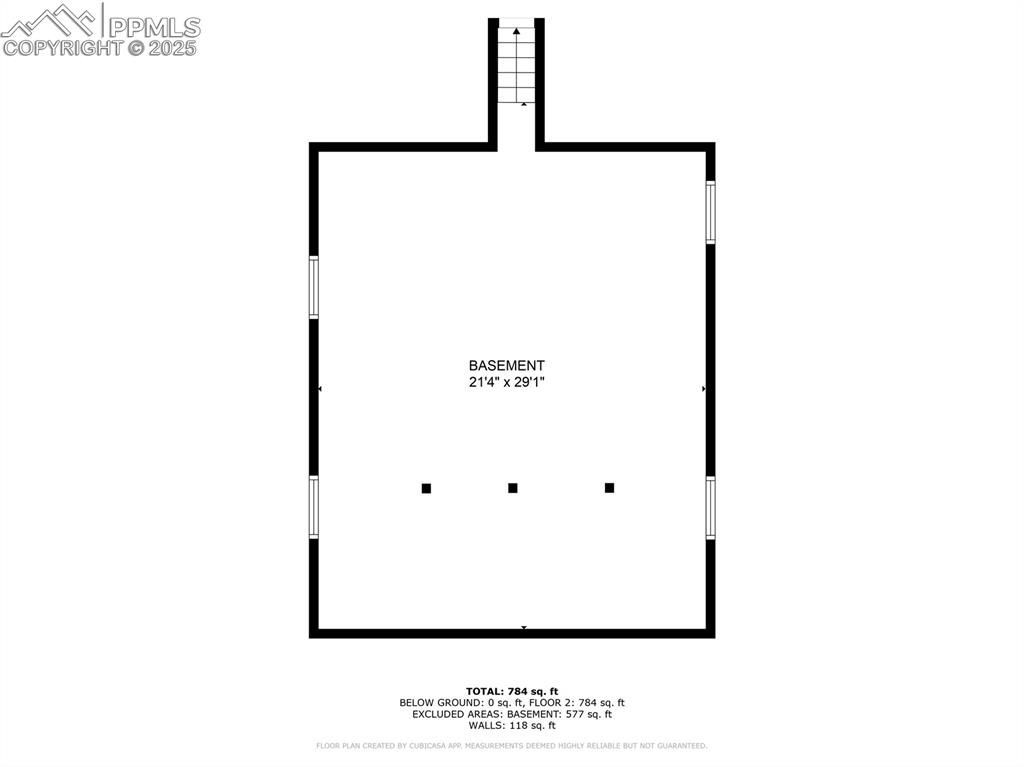
View of property floor plan
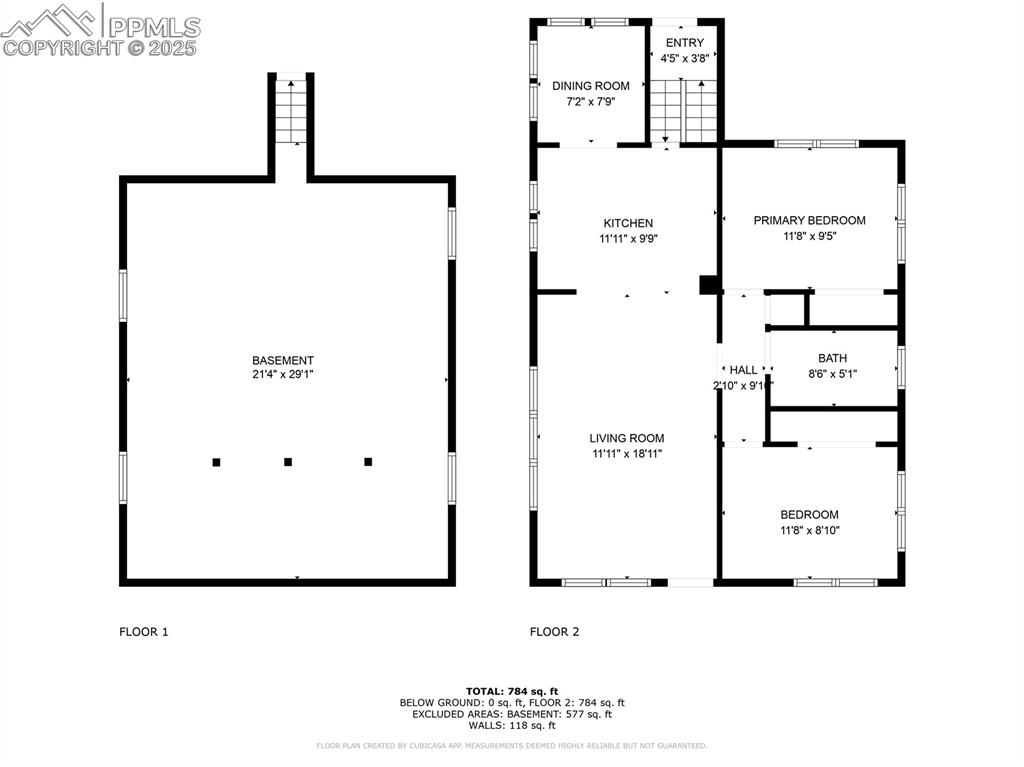
View of home floor plan
Disclaimer: The real estate listing information and related content displayed on this site is provided exclusively for consumers’ personal, non-commercial use and may not be used for any purpose other than to identify prospective properties consumers may be interested in purchasing.