2954 Loot Drive, Colorado Springs, CO, 80939
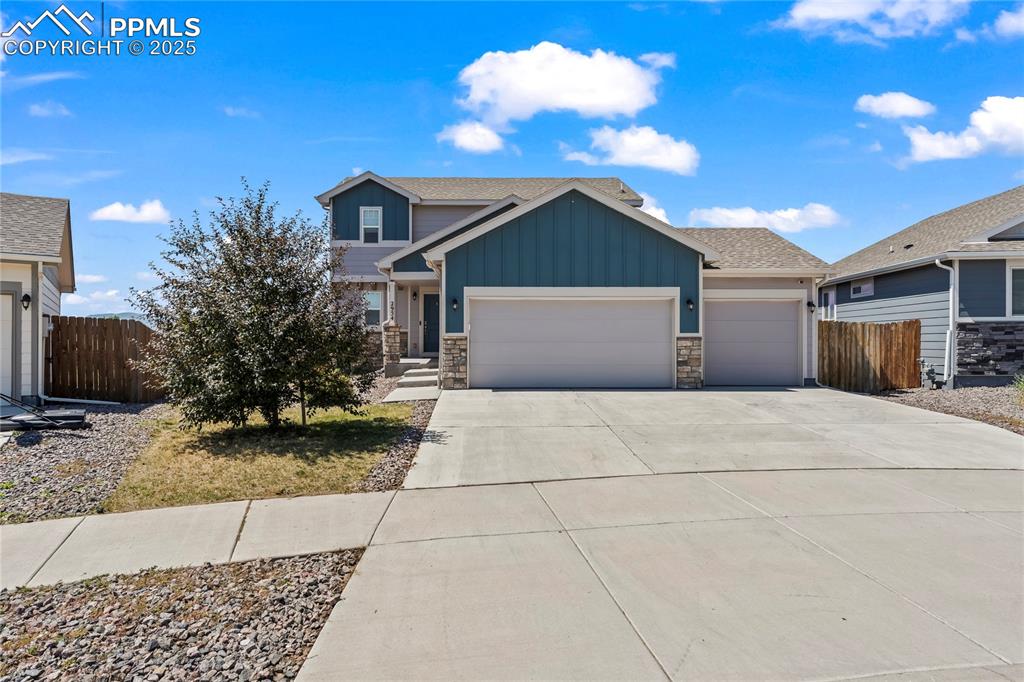
Craftsman-style home featuring board and batten siding, a garage, stone siding, driveway, and a shingled roof
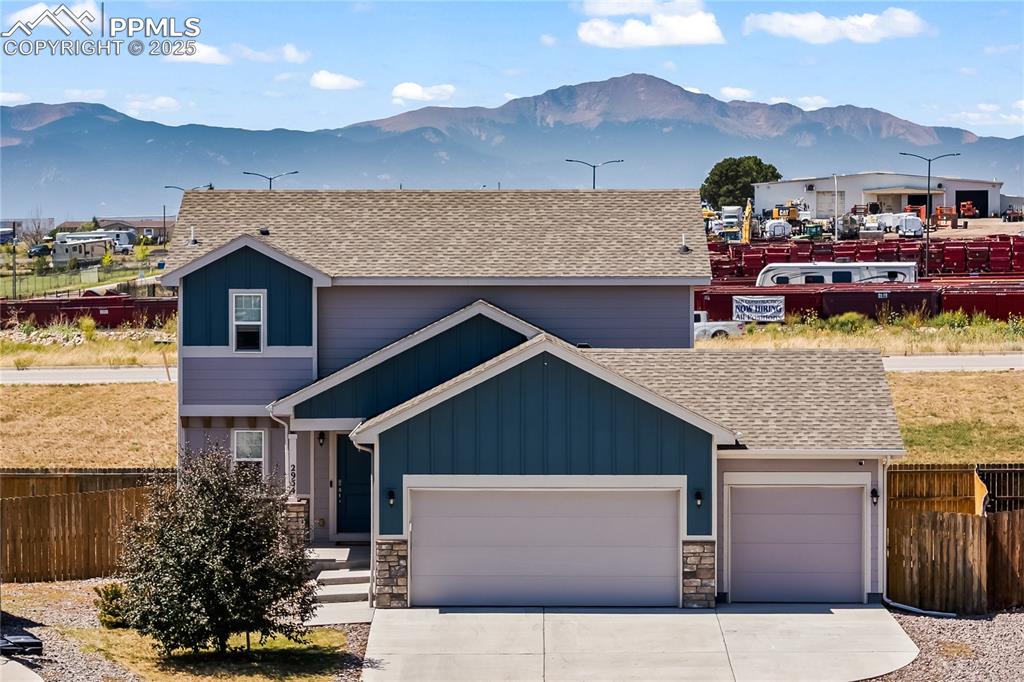
View of front facade with roof with shingles, a mountain view, and board and batten siding
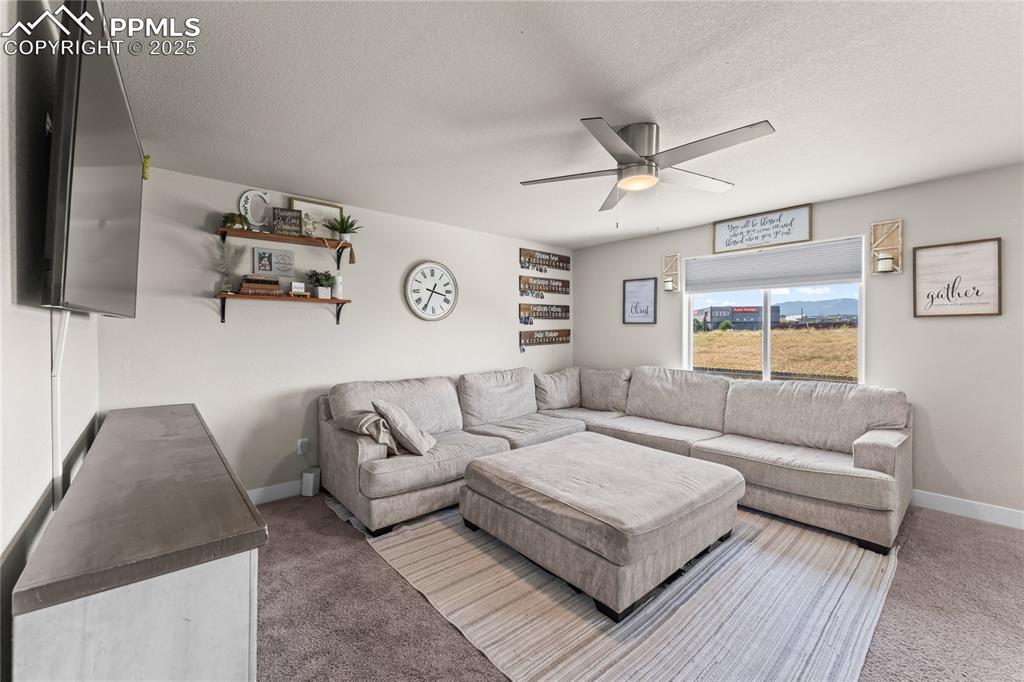
Living area with carpet flooring, a textured ceiling, and ceiling fan
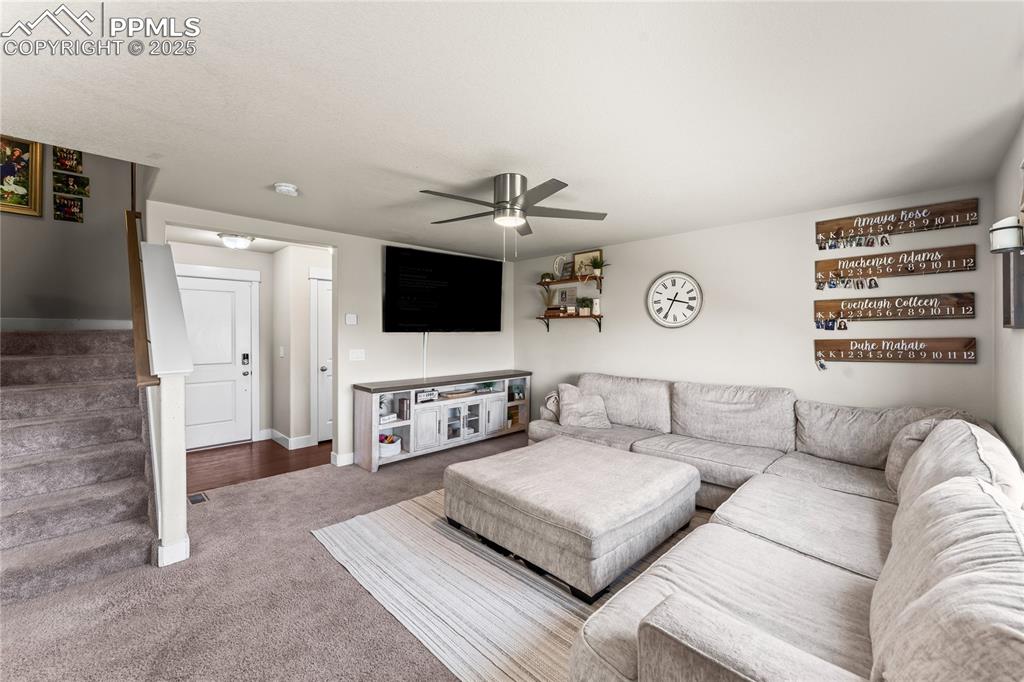
Carpeted living room with stairway and a ceiling fan
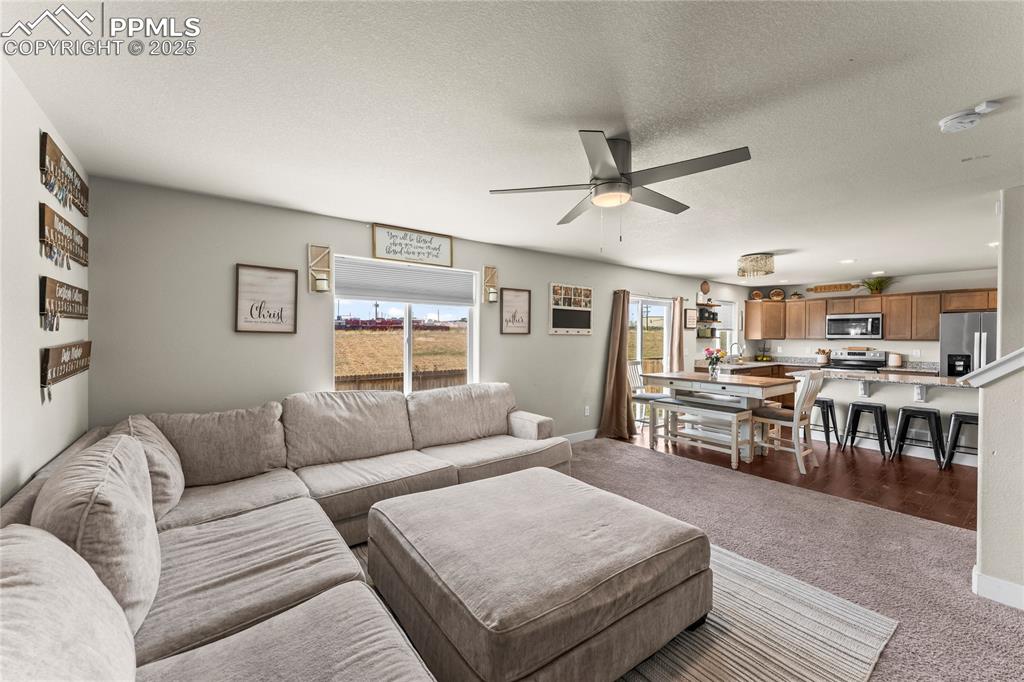
Carpeted living area featuring a textured ceiling and ceiling fan
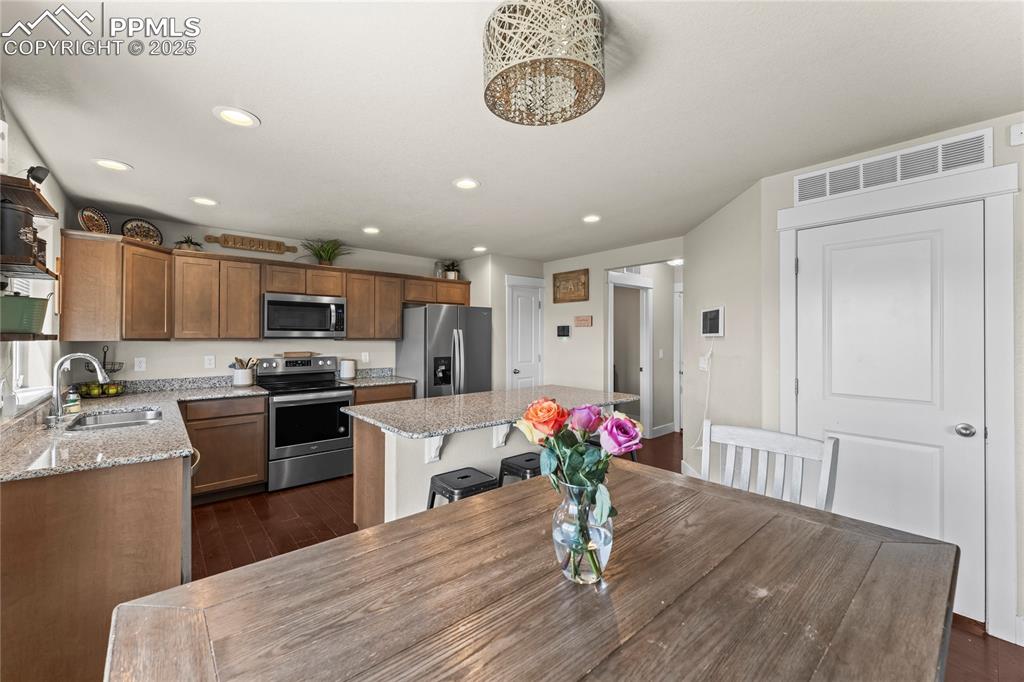
Dining space featuring recessed lighting and dark wood finished floors
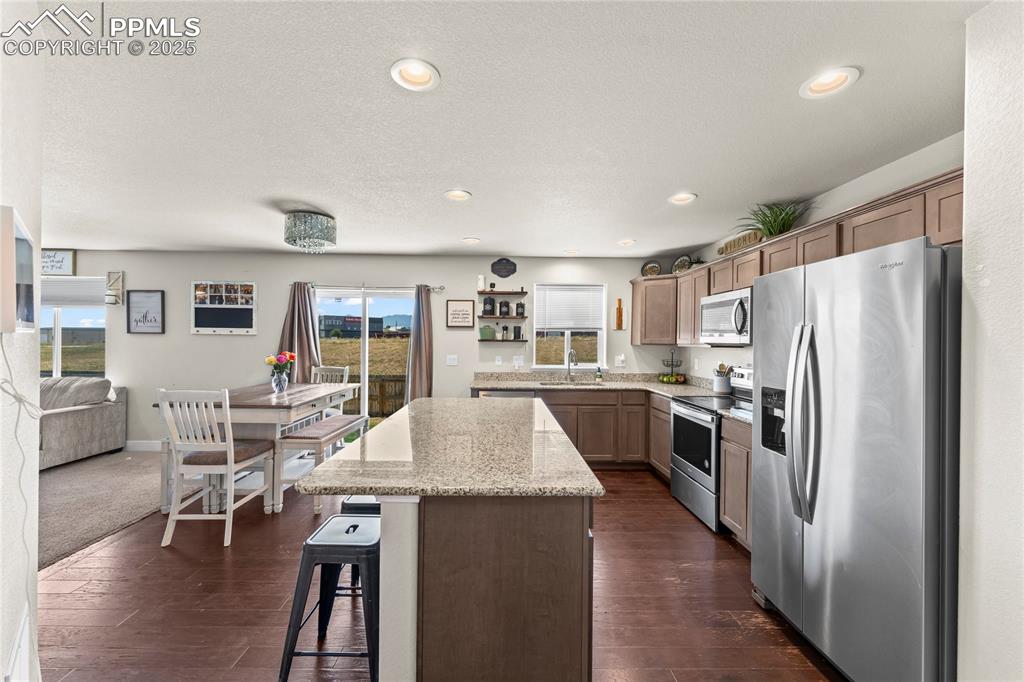
Kitchen featuring stainless steel appliances, light stone countertops, a kitchen island, open shelves, and a kitchen breakfast bar
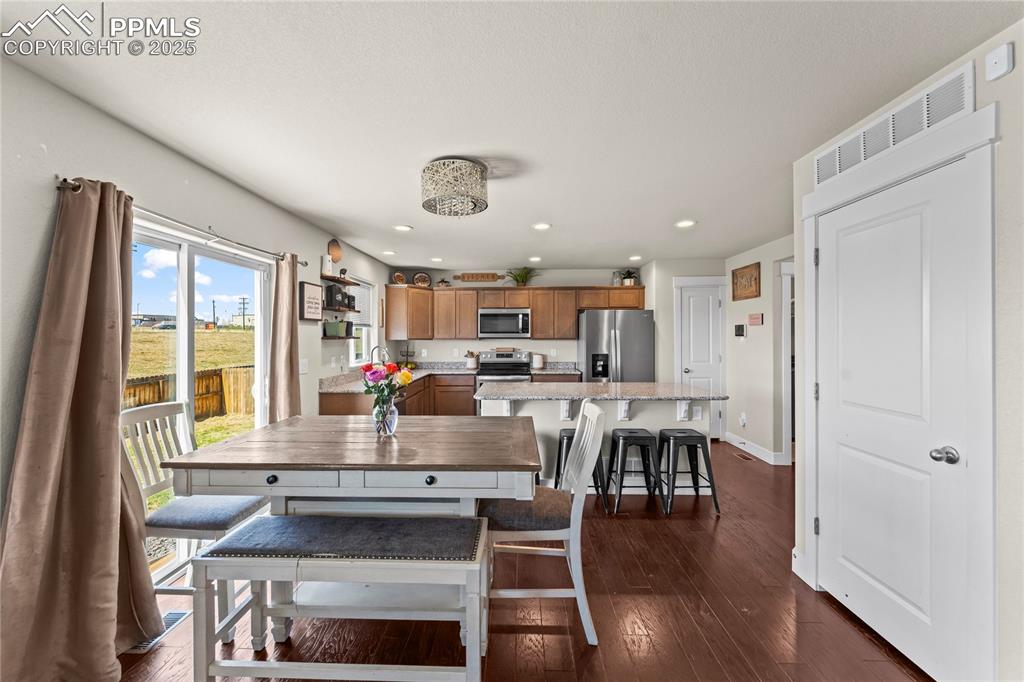
Dining area with dark wood finished floors and recessed lighting
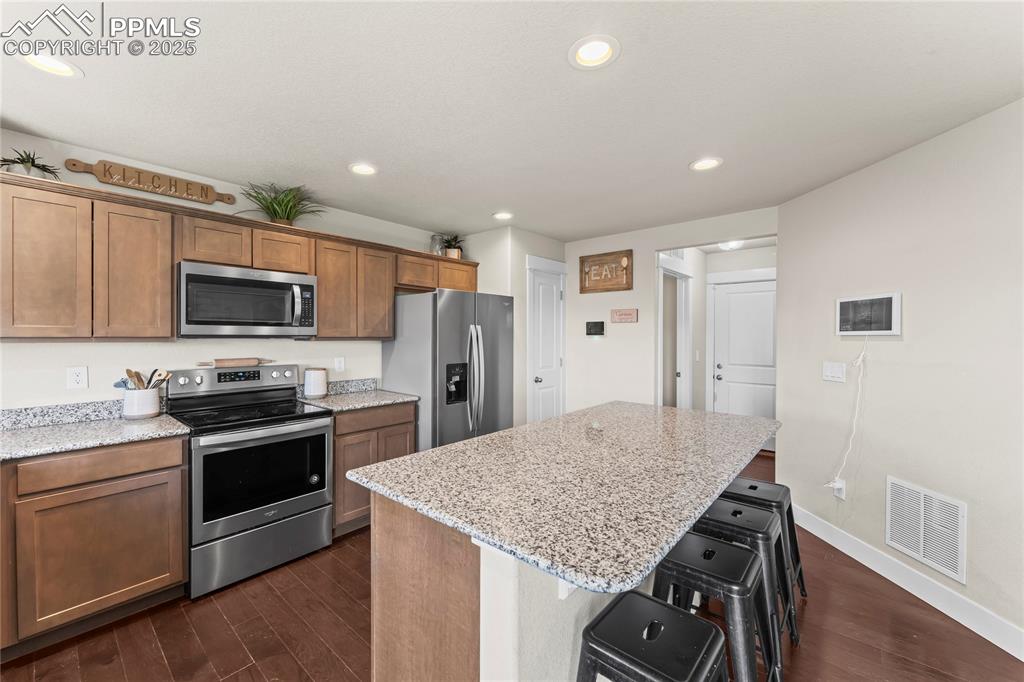
Kitchen featuring appliances with stainless steel finishes, recessed lighting, dark wood-style floors, a center island, and brown cabinetry
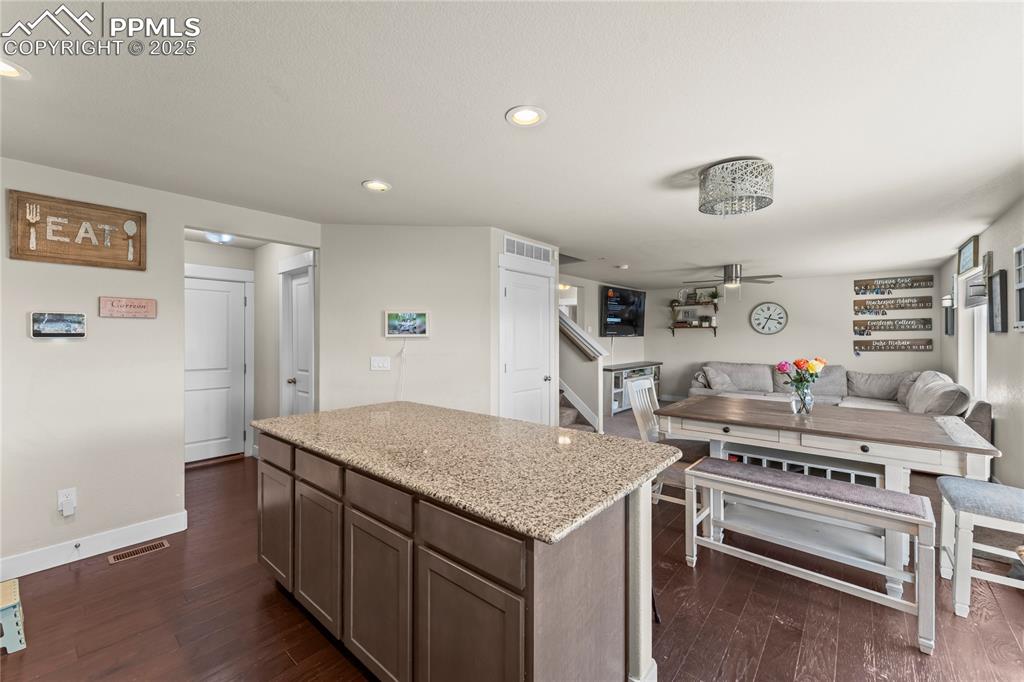
Kitchen featuring a kitchen island, light stone counters, recessed lighting, dark wood-type flooring, and open floor plan
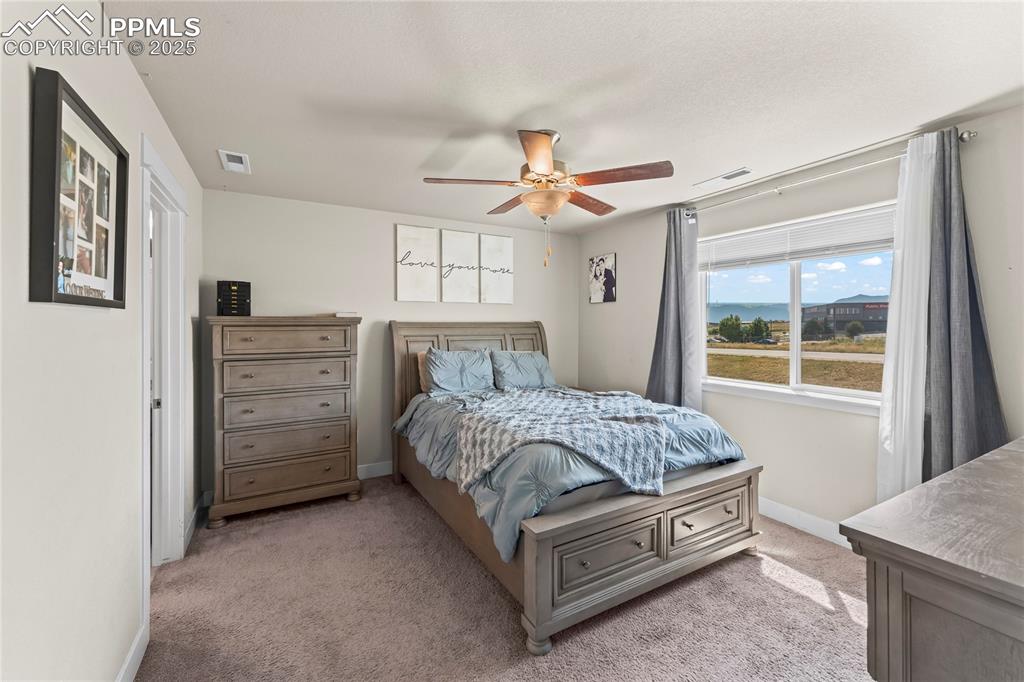
Bedroom with light colored carpet and a ceiling fan
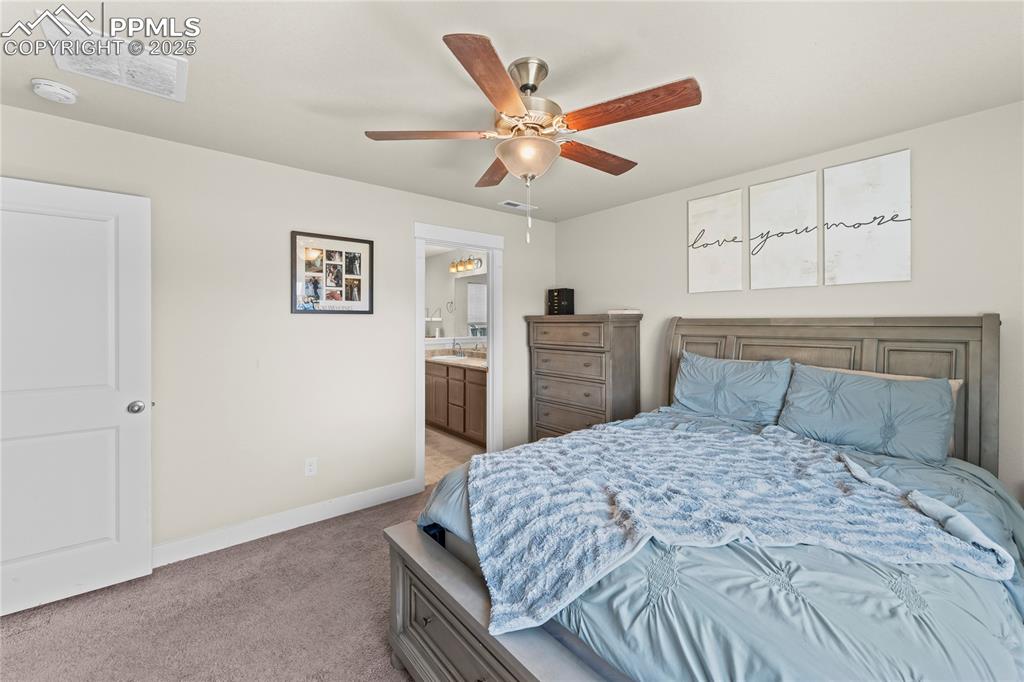
Bedroom featuring light carpet, ceiling fan, and ensuite bath
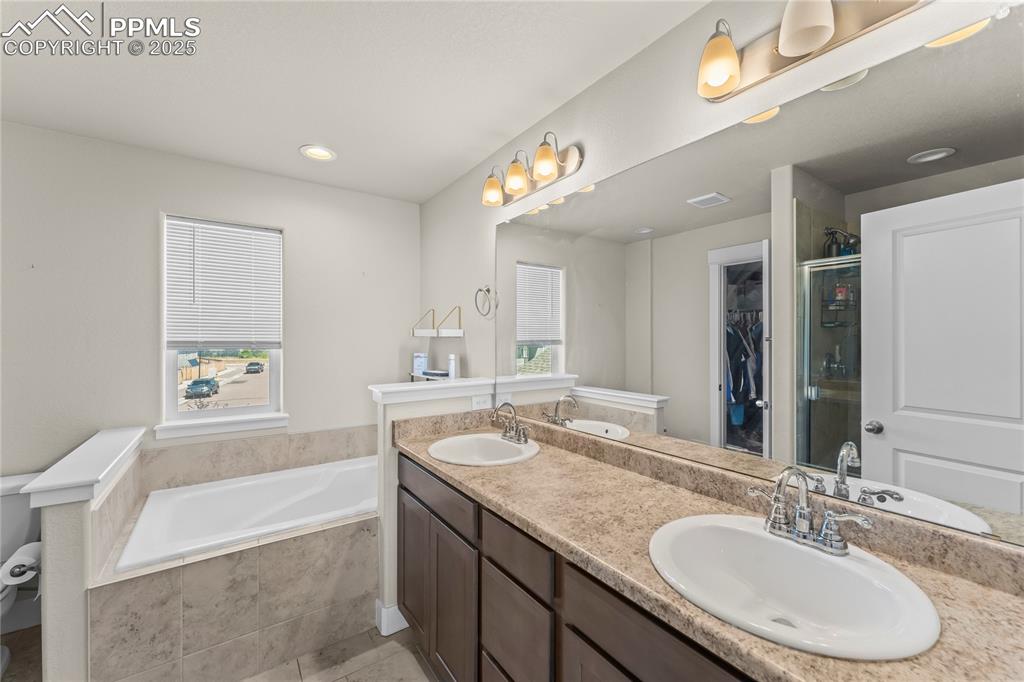
Bathroom with a walk in closet, a shower stall, a bath, double vanity, and recessed lighting
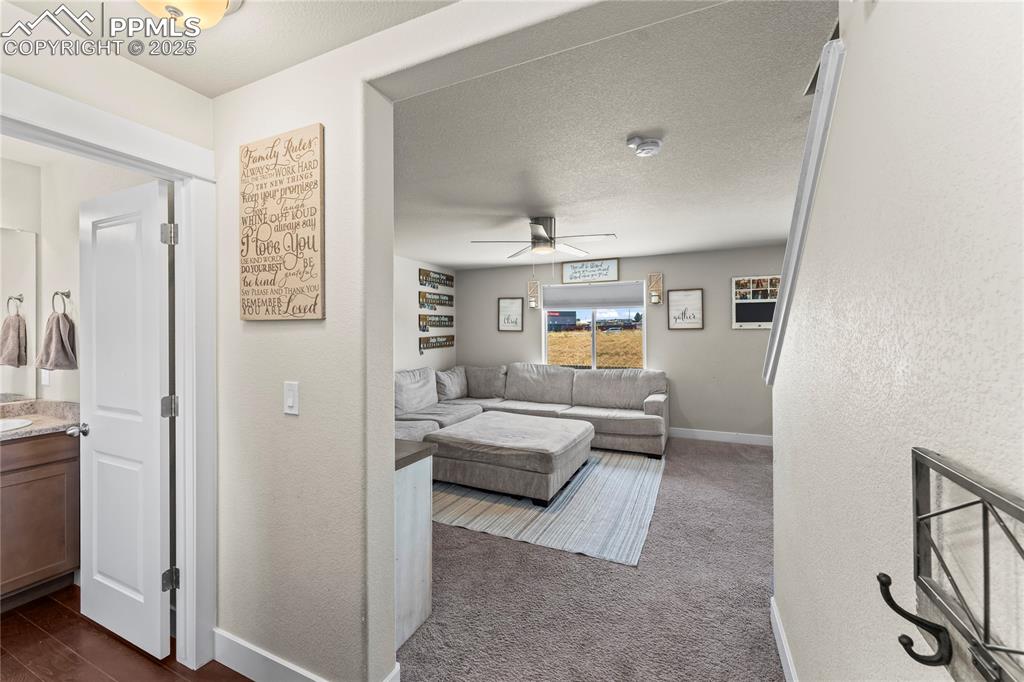
Living area with a textured wall, a textured ceiling, ceiling fan, and dark carpet
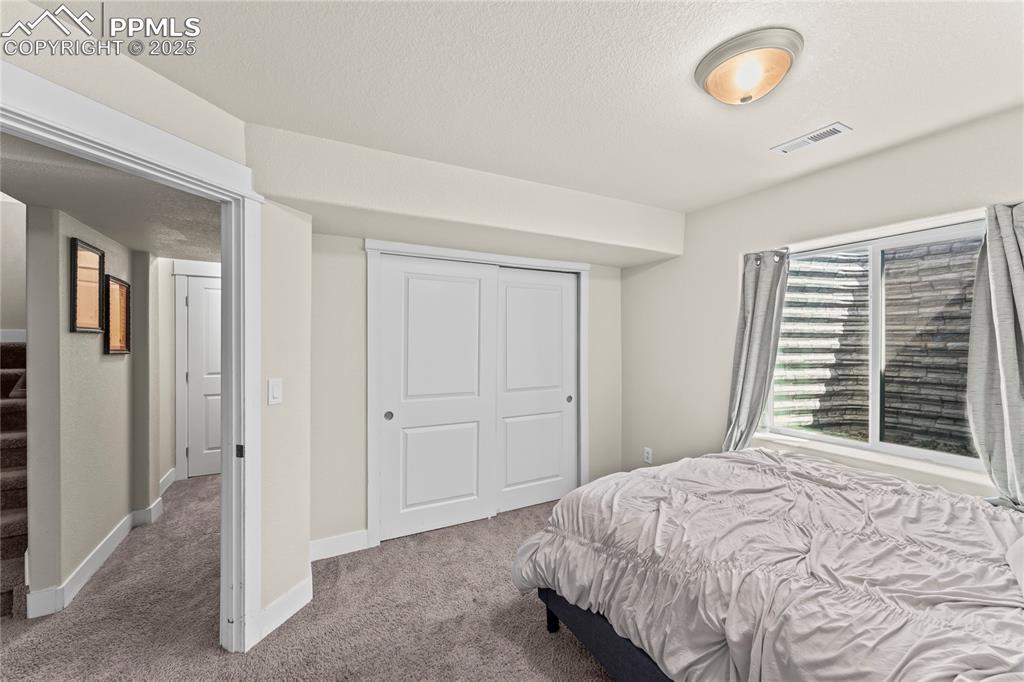
Bedroom featuring carpet floors, a closet, and a textured ceiling
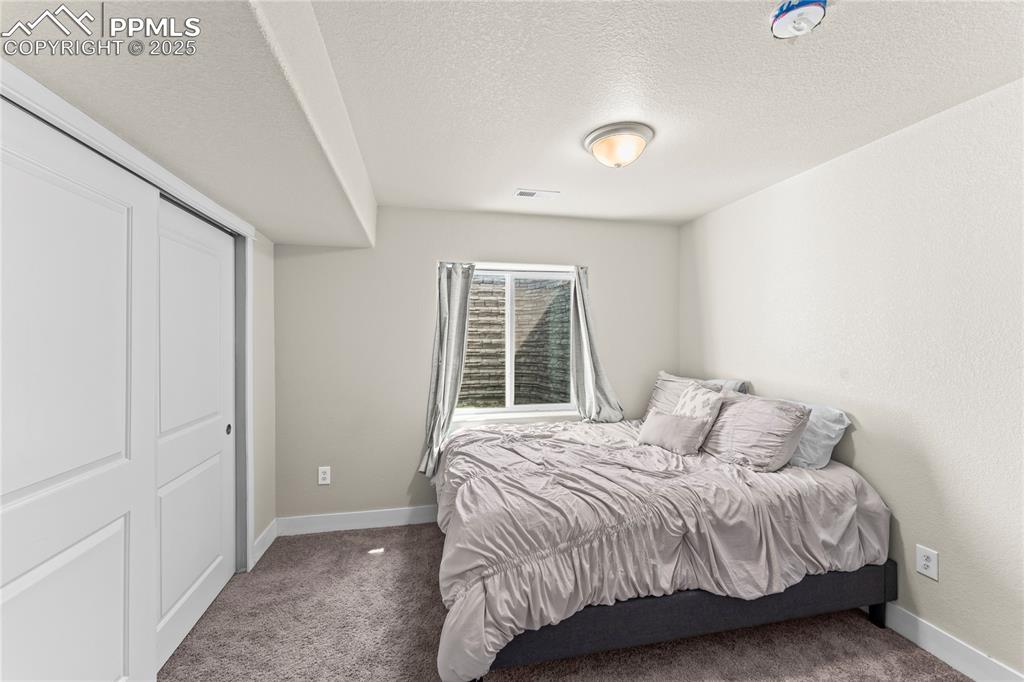
Carpeted bedroom with a textured ceiling and a closet
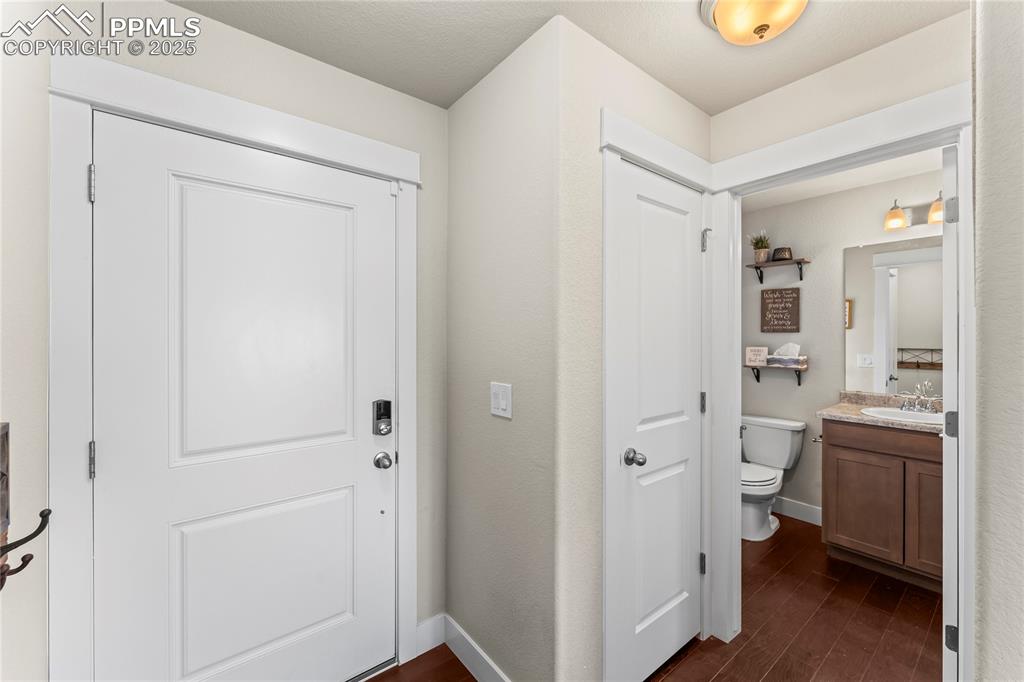
Foyer with dark wood-type flooring
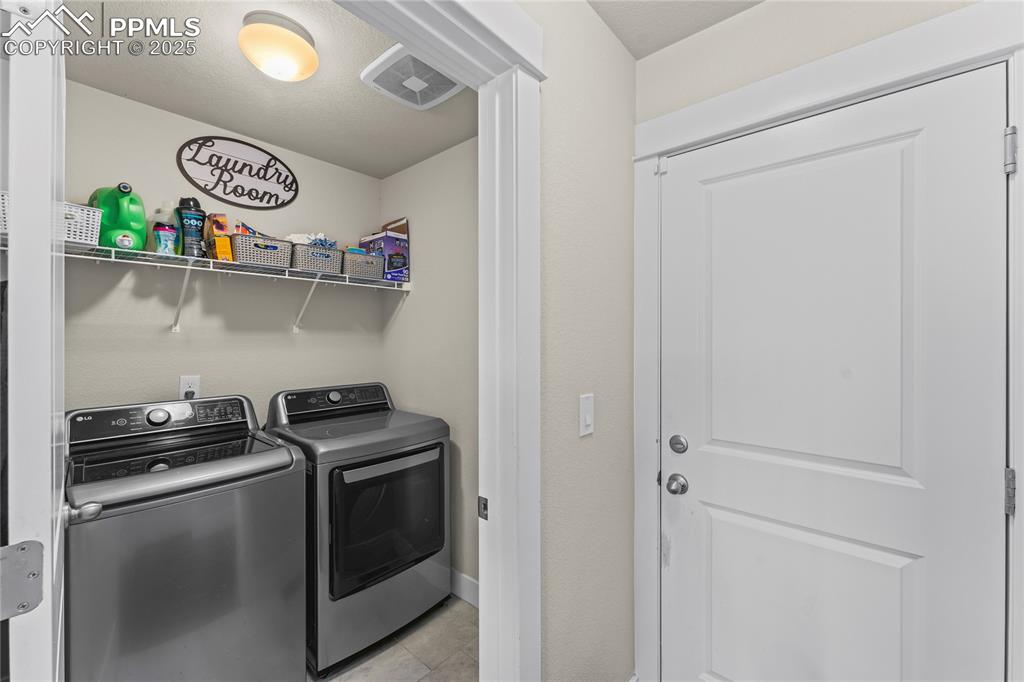
Laundry area with washer and clothes dryer and light tile patterned flooring
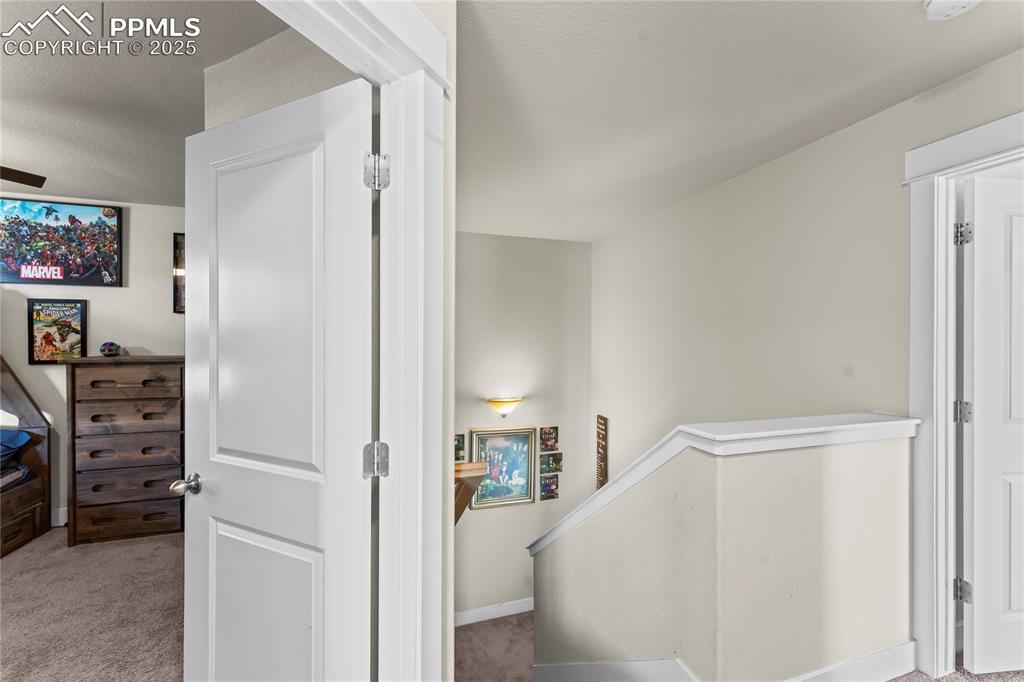
Stairway with carpet flooring and baseboards
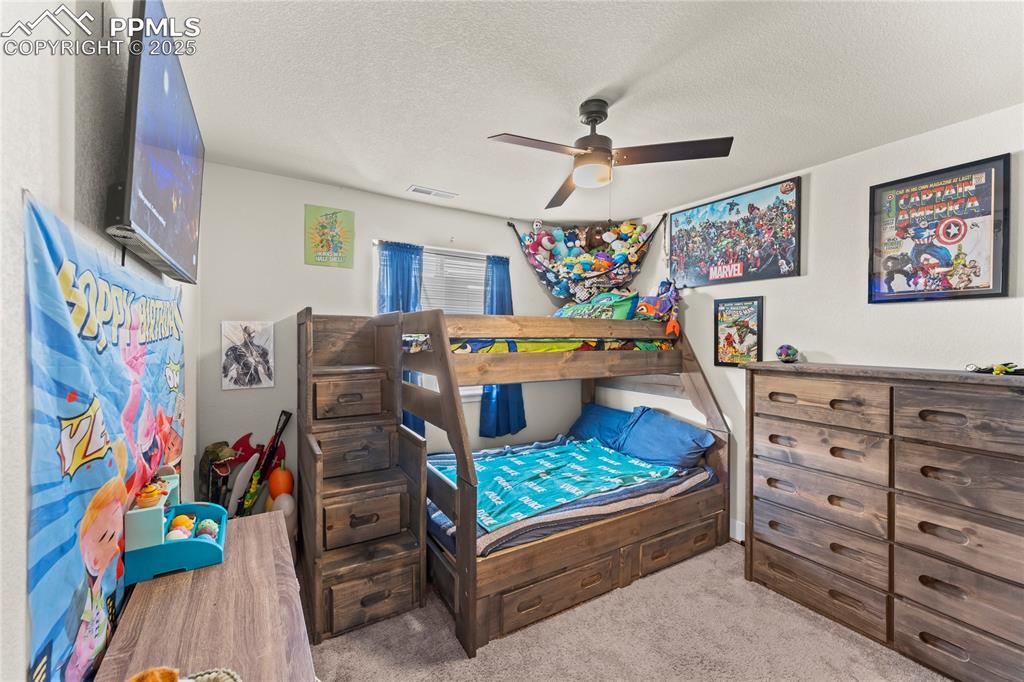
Bedroom featuring a textured ceiling, light colored carpet, and ceiling fan
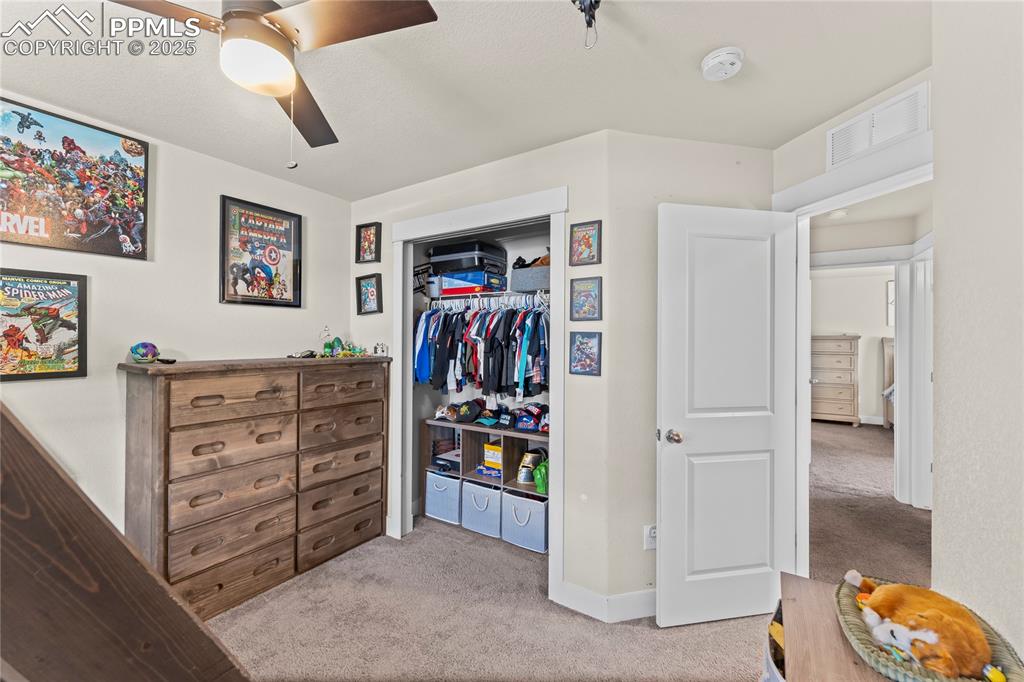
Bedroom with light carpet, a closet, and a ceiling fan
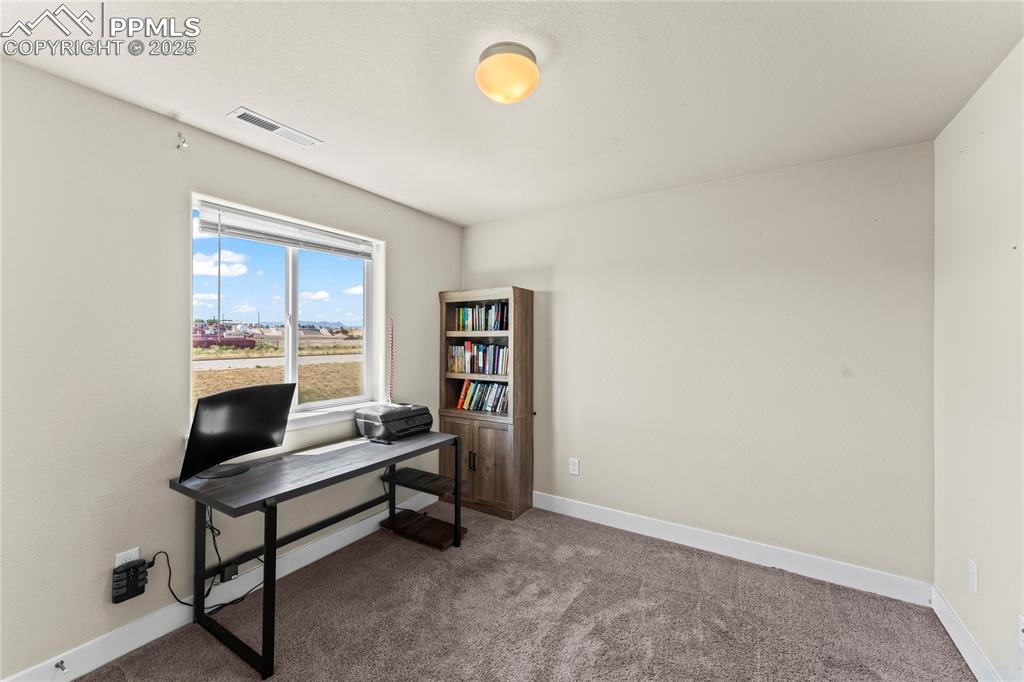
Carpeted home office featuring baseboards
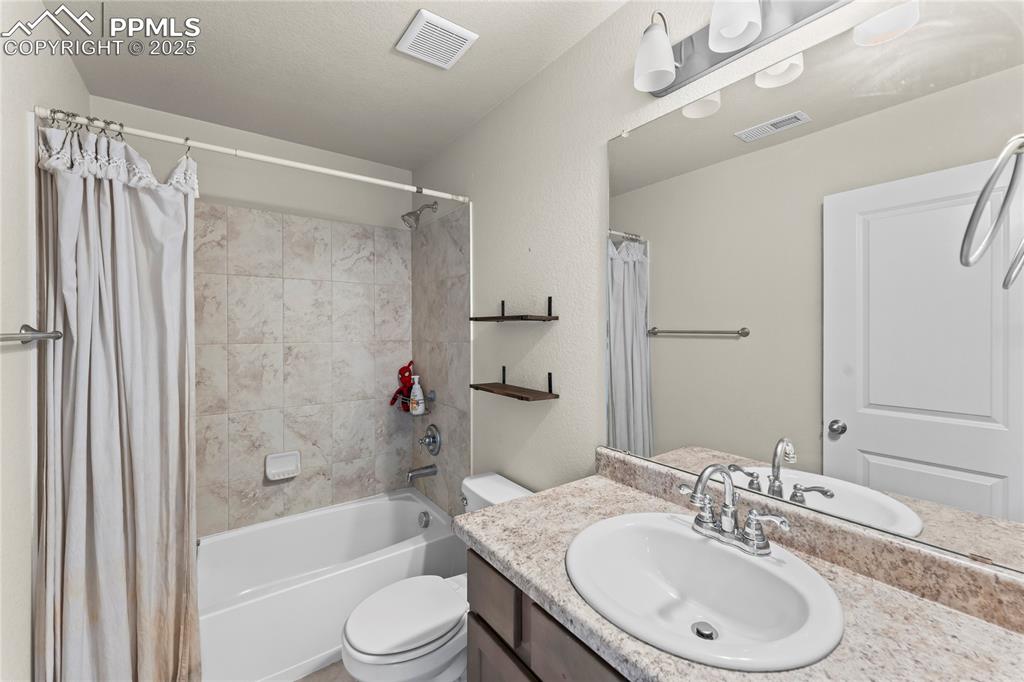
Bathroom featuring shower / bath combination with curtain and vanity
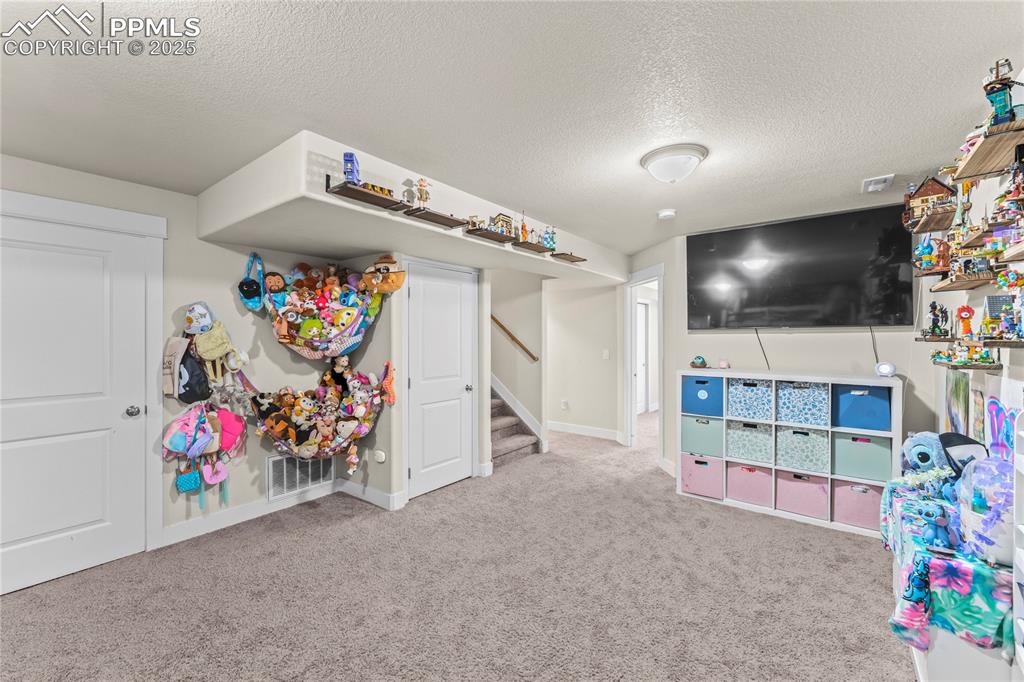
Playroom with a textured ceiling and carpet floors
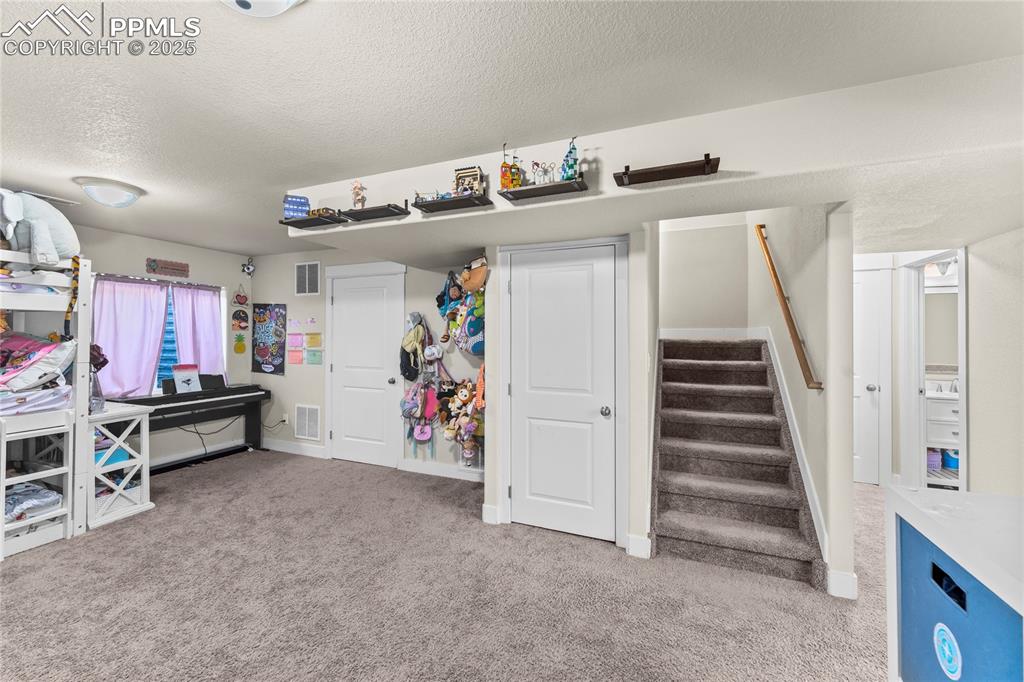
Bedroom with a textured ceiling and light colored carpet
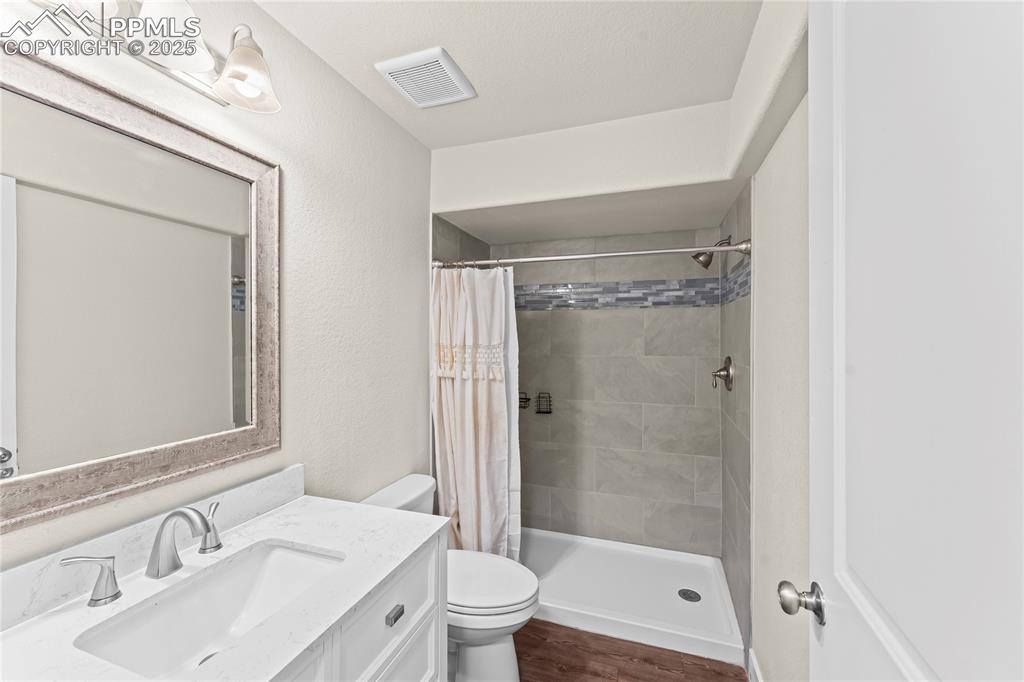
Full bathroom with vanity, dark wood-type flooring, a shower stall, and a textured wall
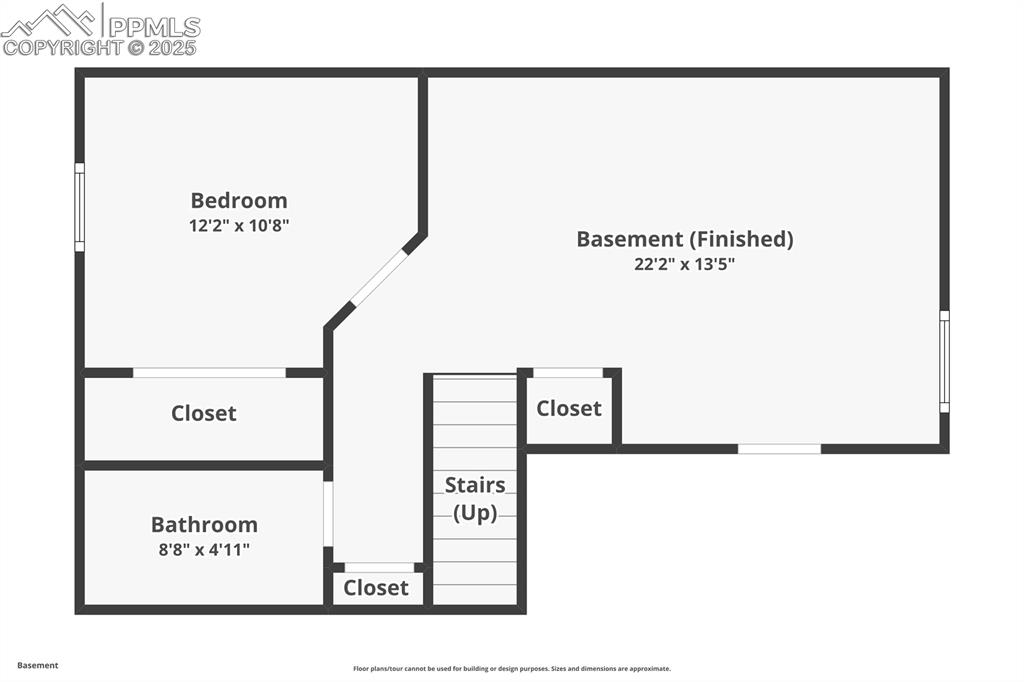
View of home floor plan
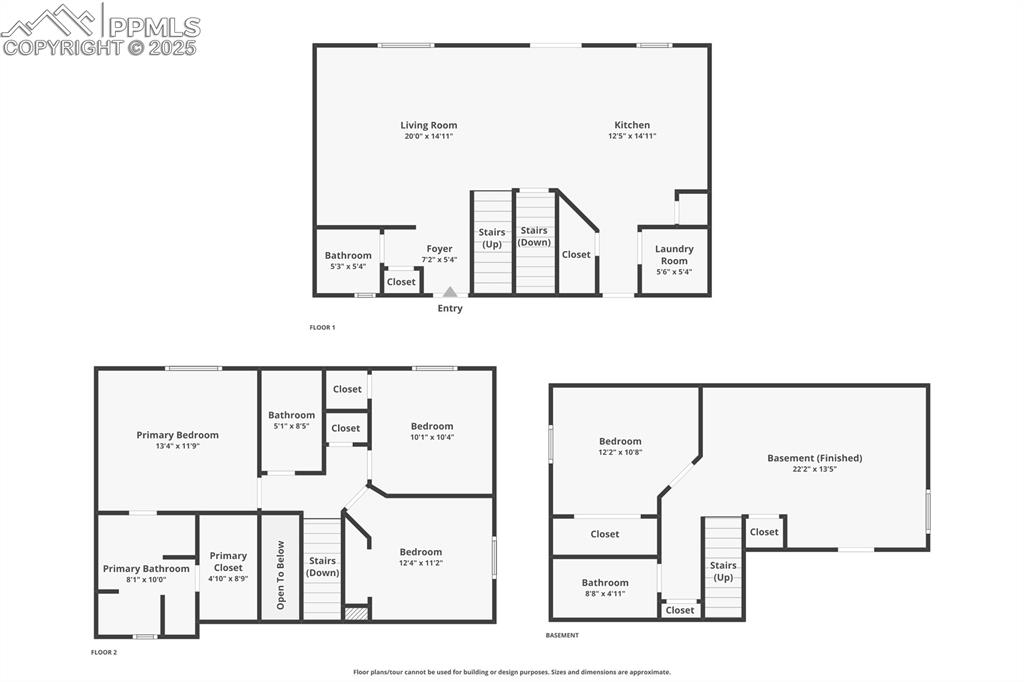
View of property floor plan
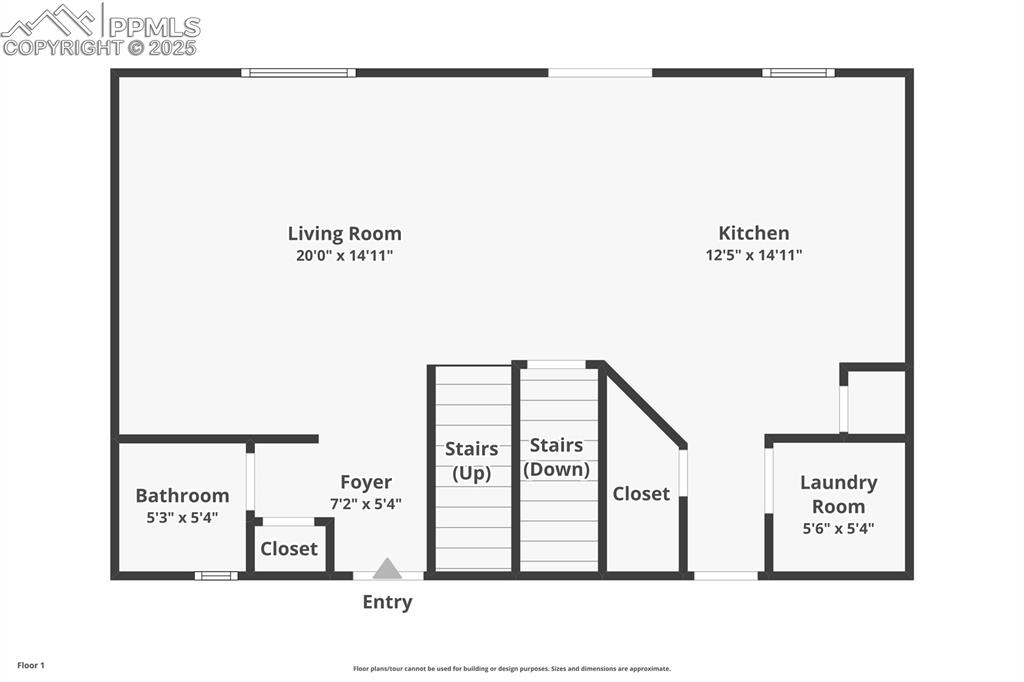
View of room layout
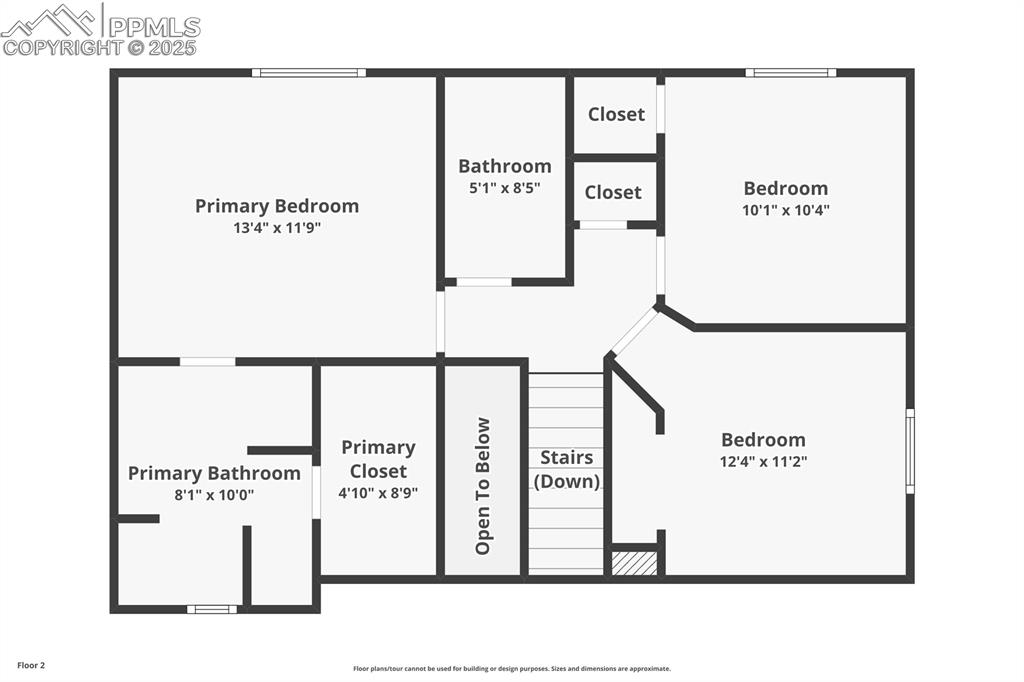
View of home floor plan
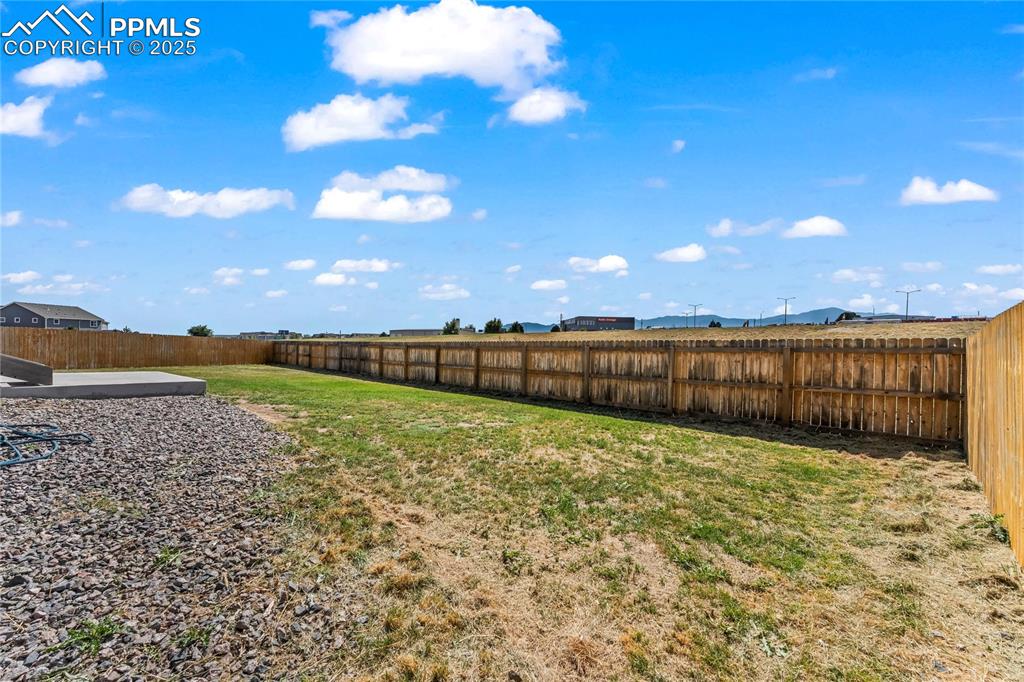
View of fenced backyard
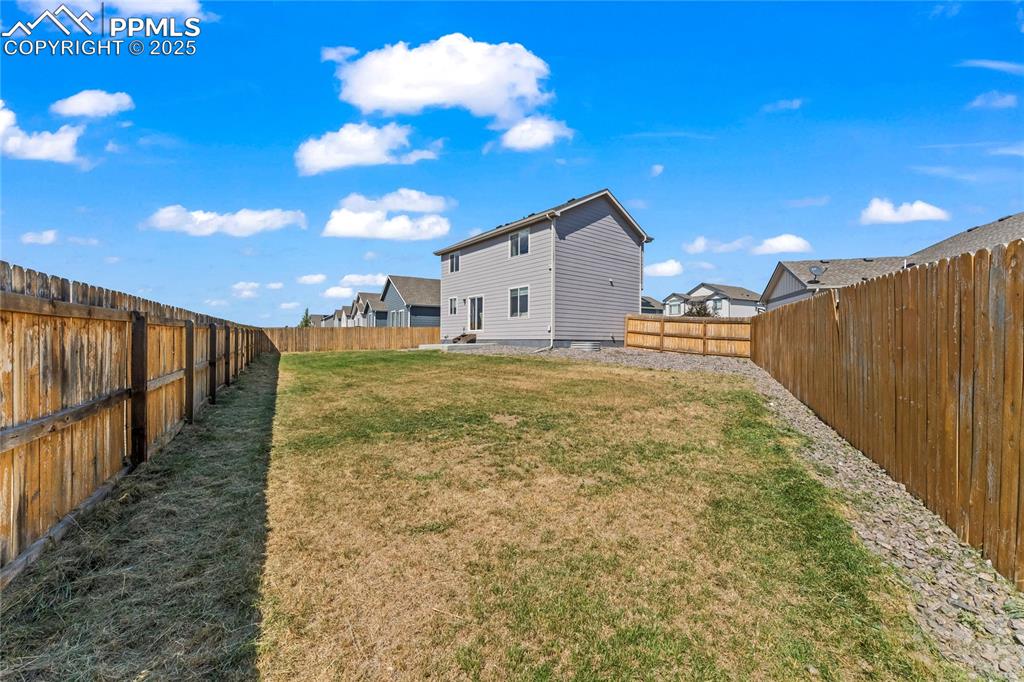
View of fenced backyard
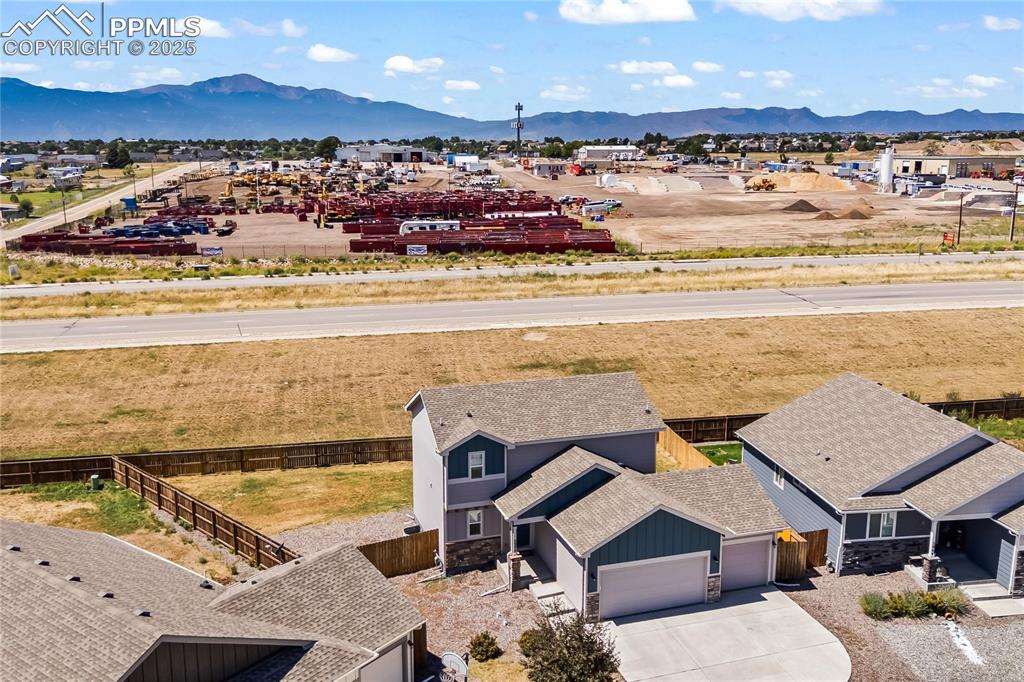
Aerial perspective of suburban area featuring a mountainous background
Disclaimer: The real estate listing information and related content displayed on this site is provided exclusively for consumers’ personal, non-commercial use and may not be used for any purpose other than to identify prospective properties consumers may be interested in purchasing.