2112 North Drive, Pueblo, CO, 81008
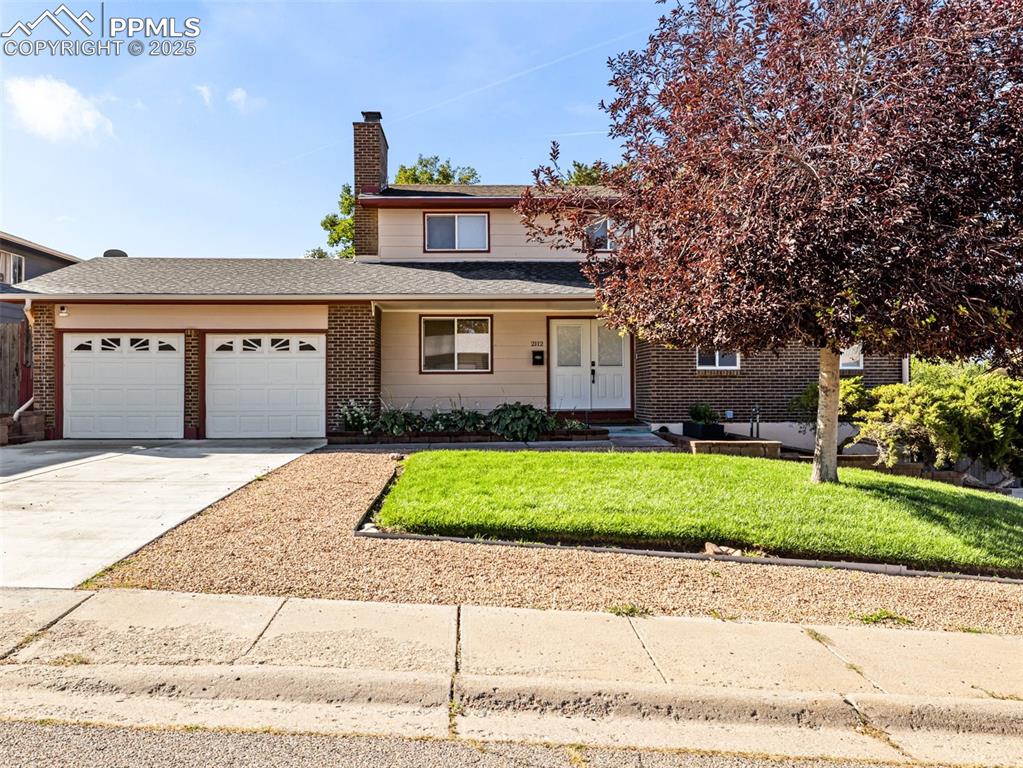
Traditional-style home featuring a front lawn, concrete driveway, roof with shingles, covered porch, and a chimney
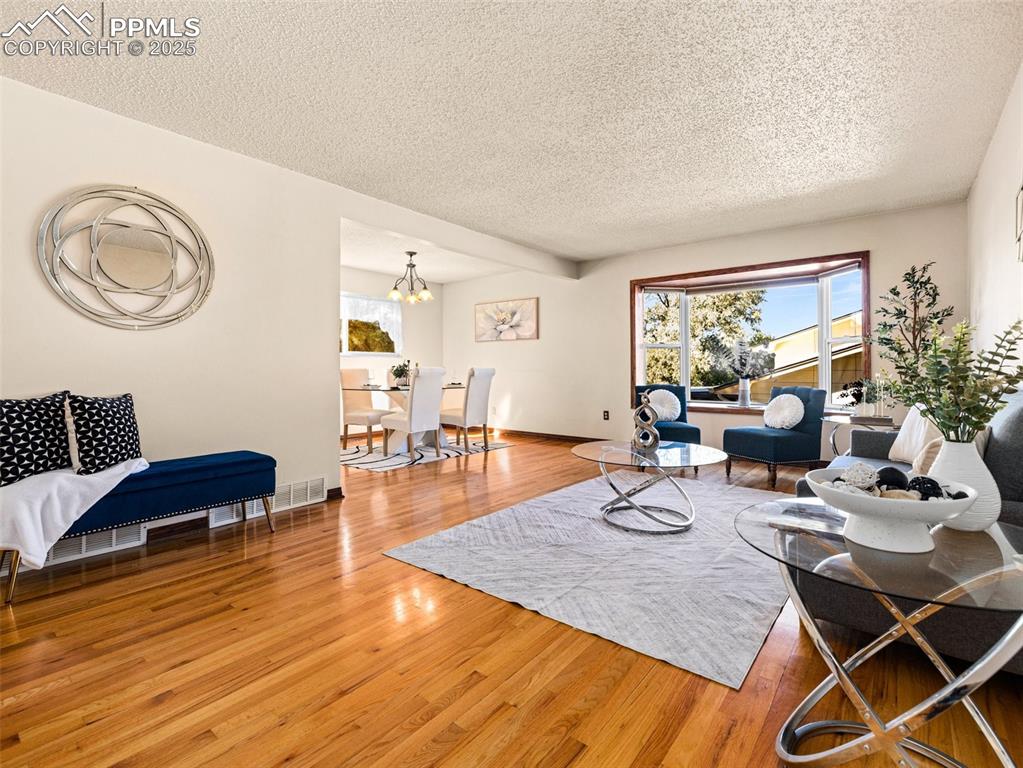
Living room with wood finished floors, healthy amount of natural light, a textured ceiling, and a chandelier
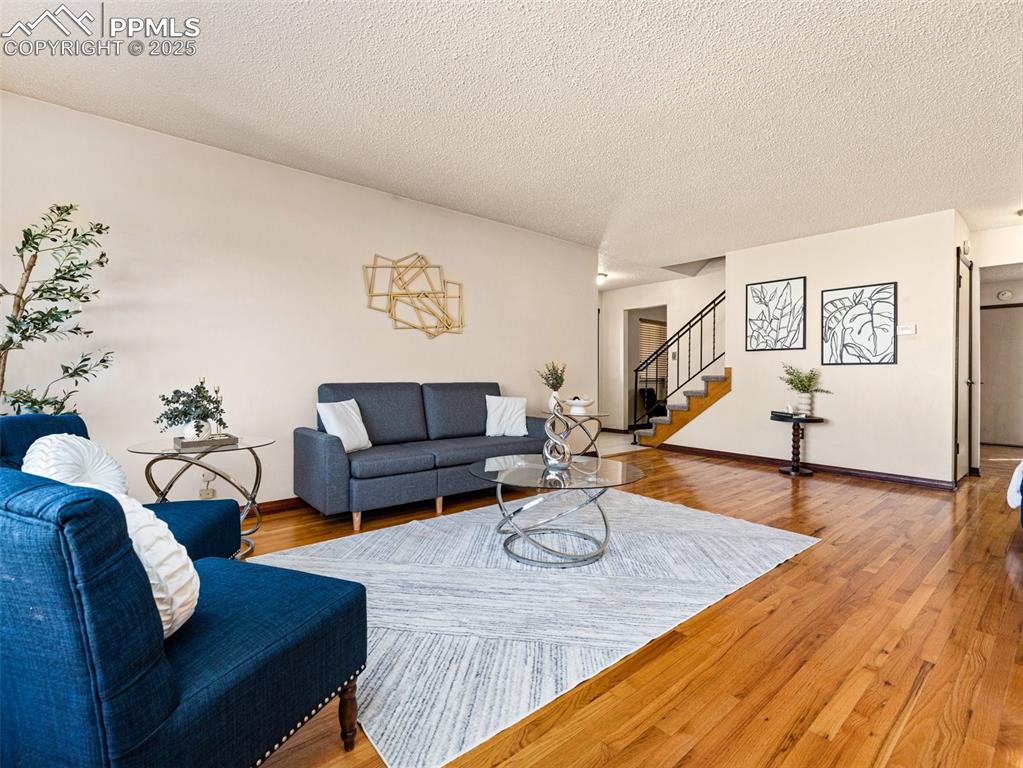
Living room with stairway, wood finished floors, and a textured ceiling
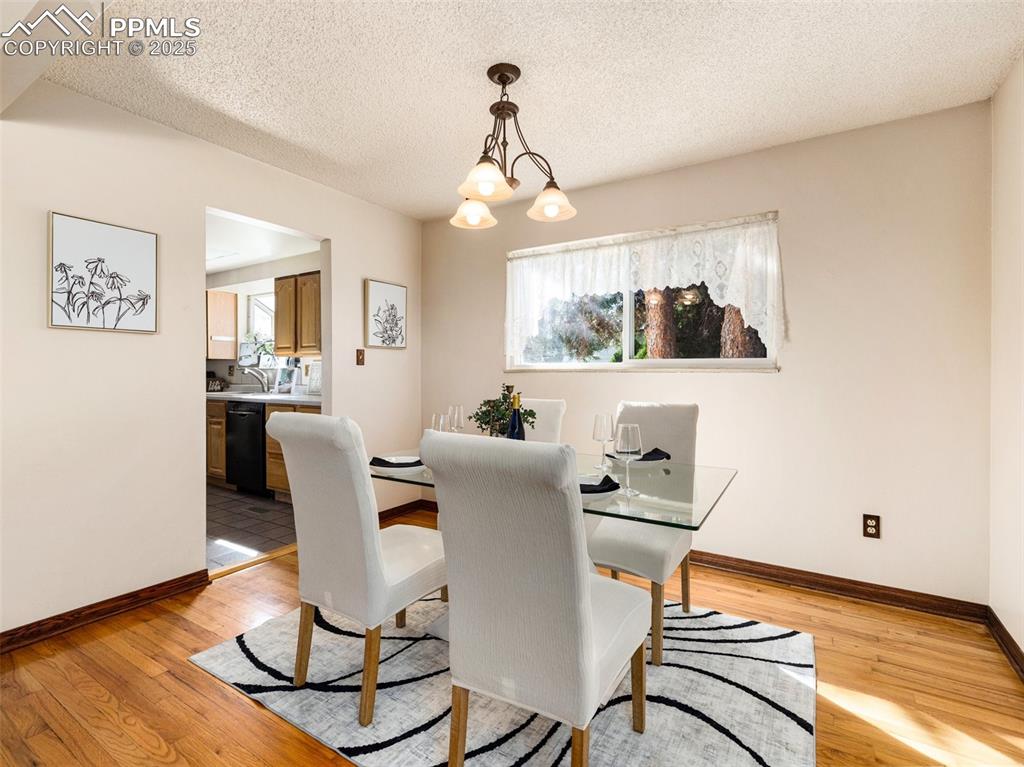
Dining area featuring plenty of natural light, a textured ceiling, light wood-type flooring, and a chandelier
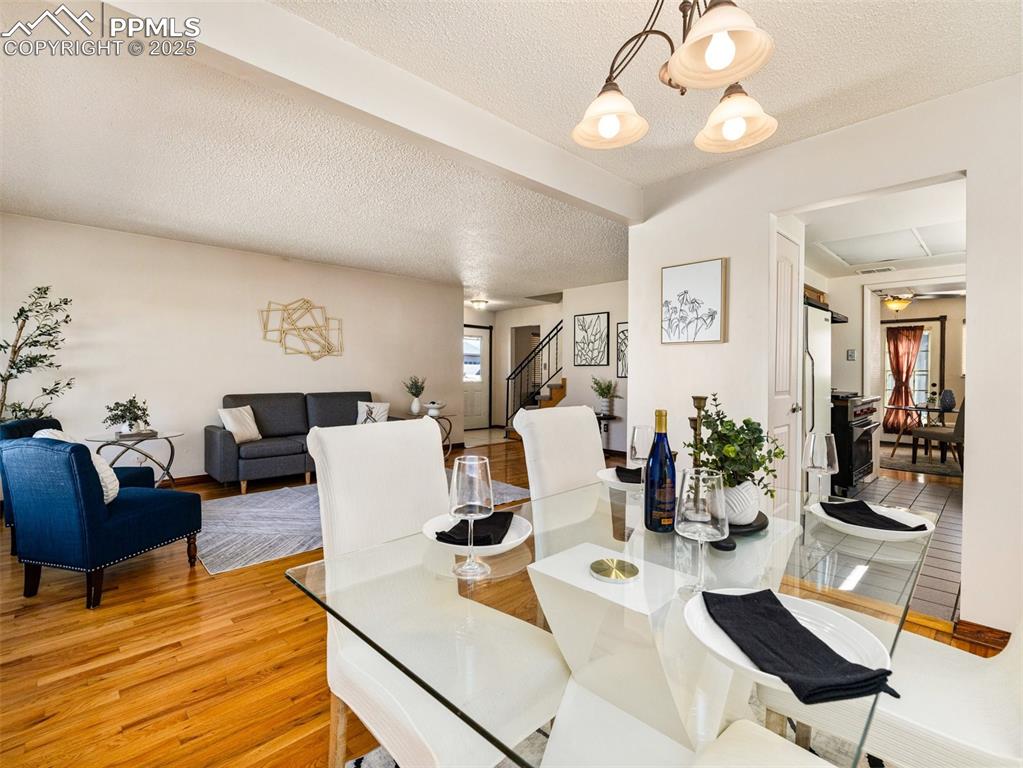
Dining area with a textured ceiling, stairway, light wood-style floors, and a chandelier
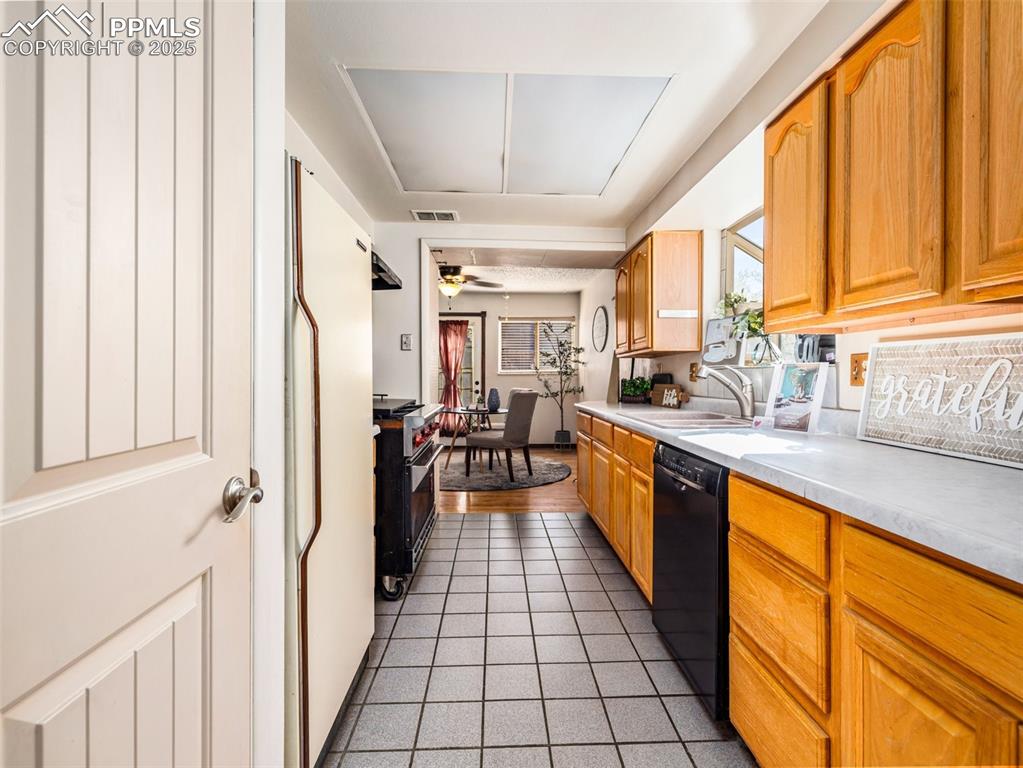
Kitchen with dark tile patterned flooring, black dishwasher, freestanding refrigerator, a ceiling fan, and light countertops
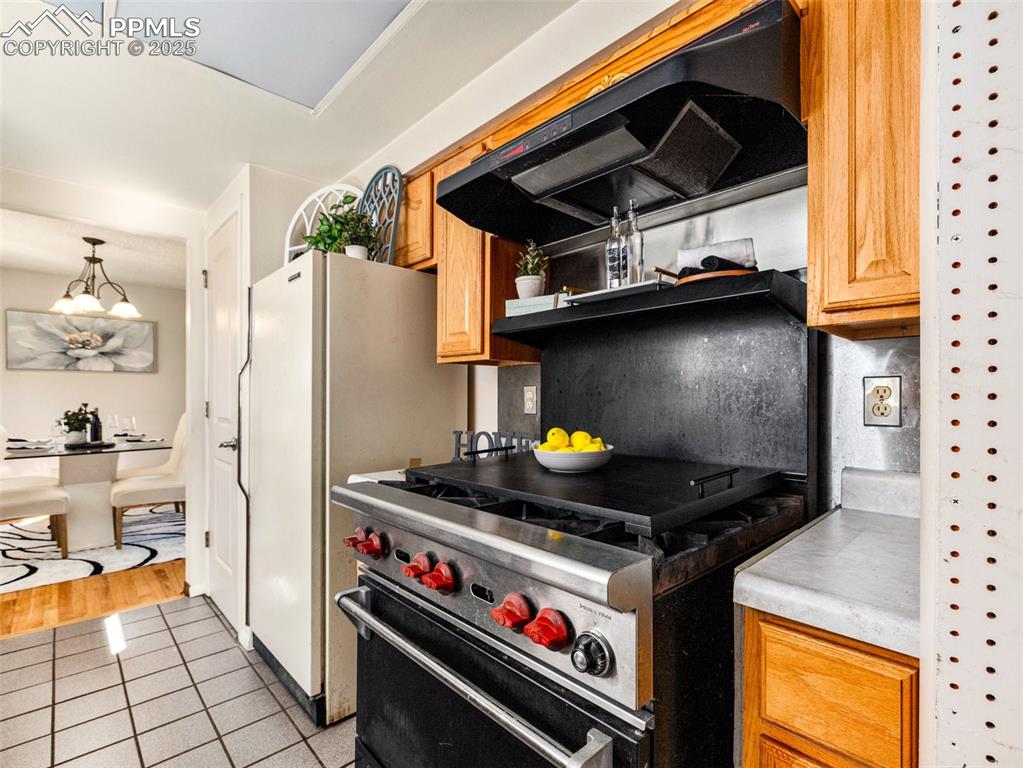
Kitchen featuring designer stove, light countertops, exhaust hood, light tile patterned floors, and freestanding refrigerator
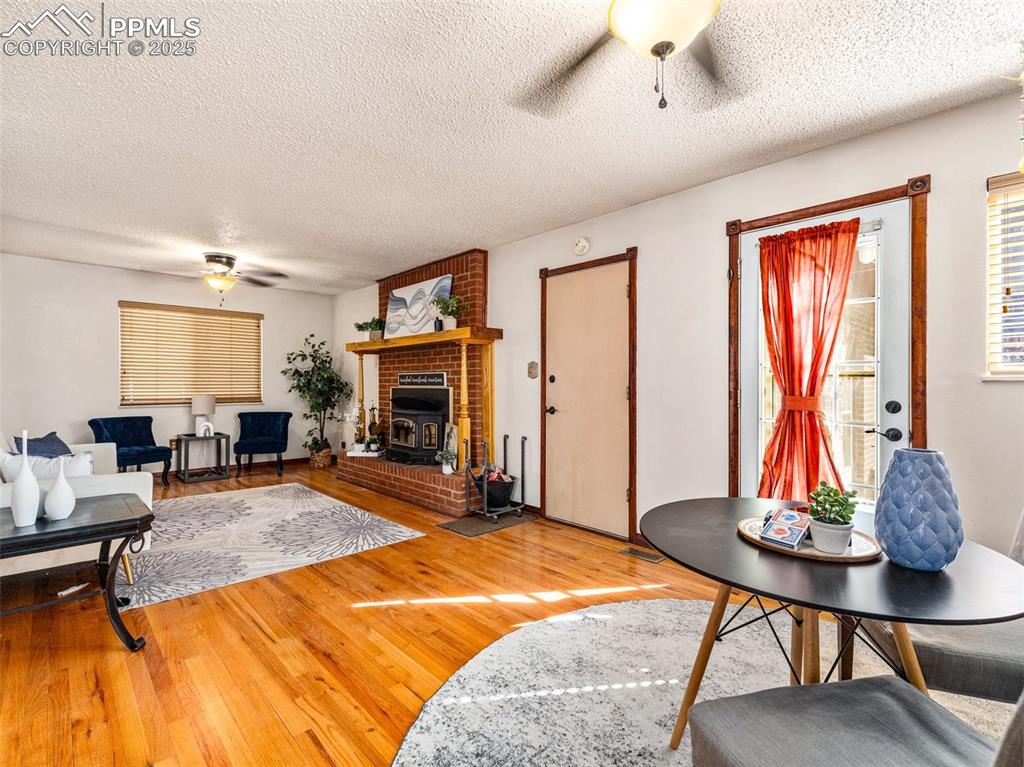
Living room with a ceiling fan, a textured ceiling, and wood finished floors
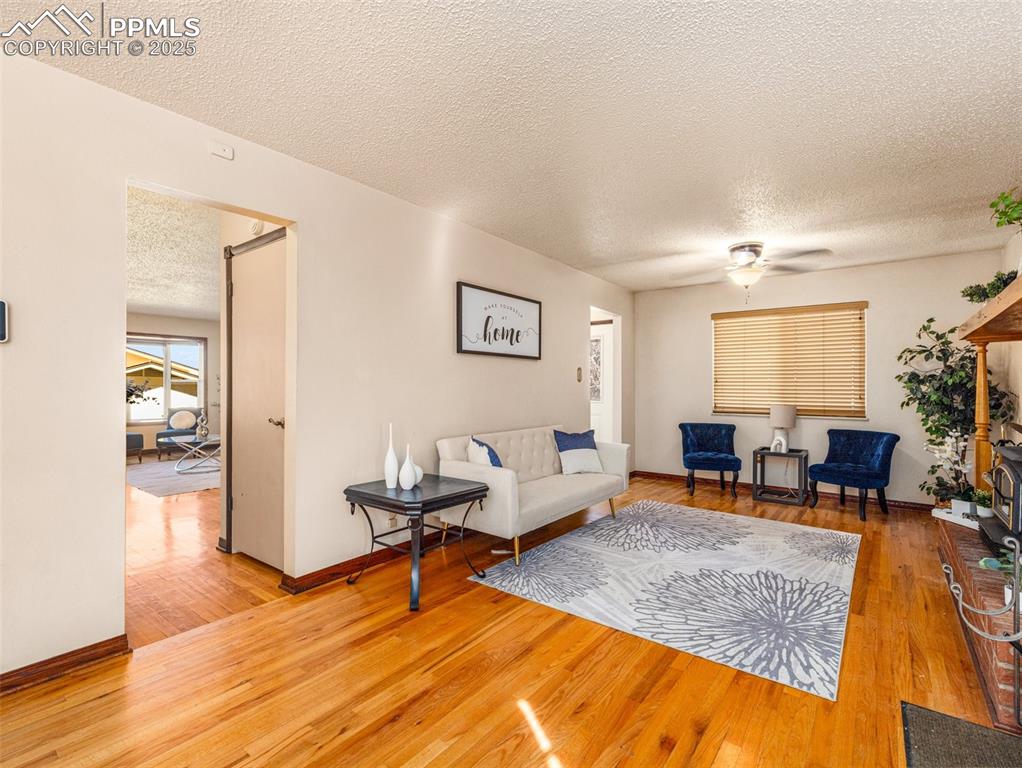
Living room with a textured ceiling, light wood-style flooring, and a ceiling fan
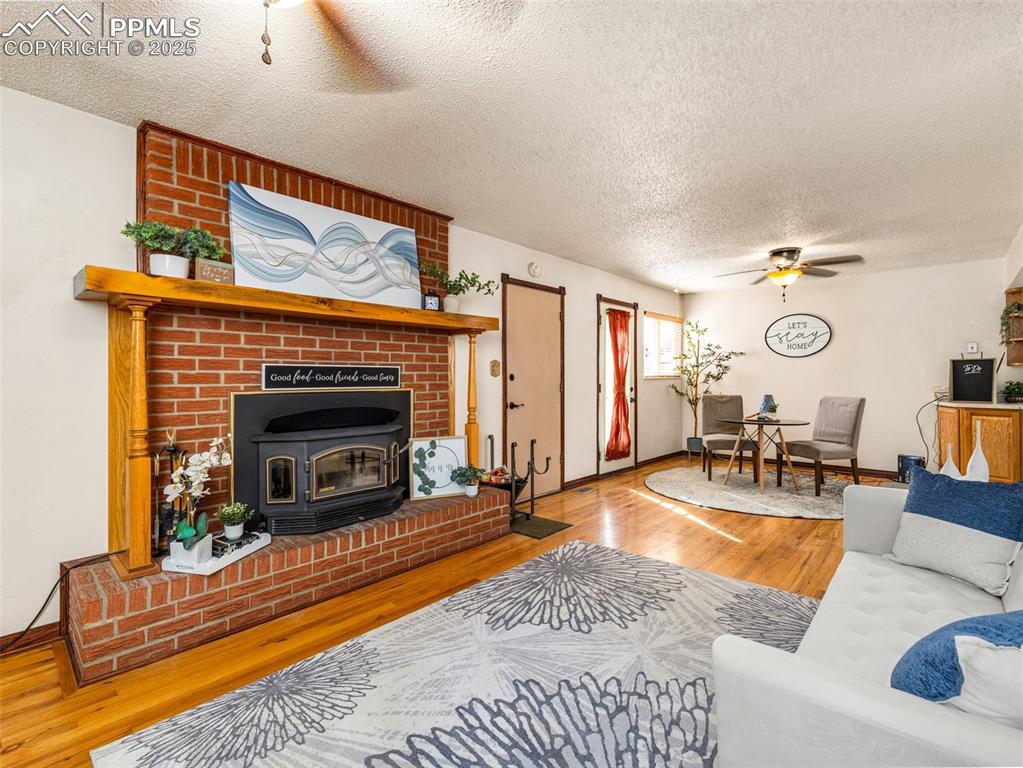
Living room with ceiling fan, wood finished floors, a textured ceiling, and a wood stove
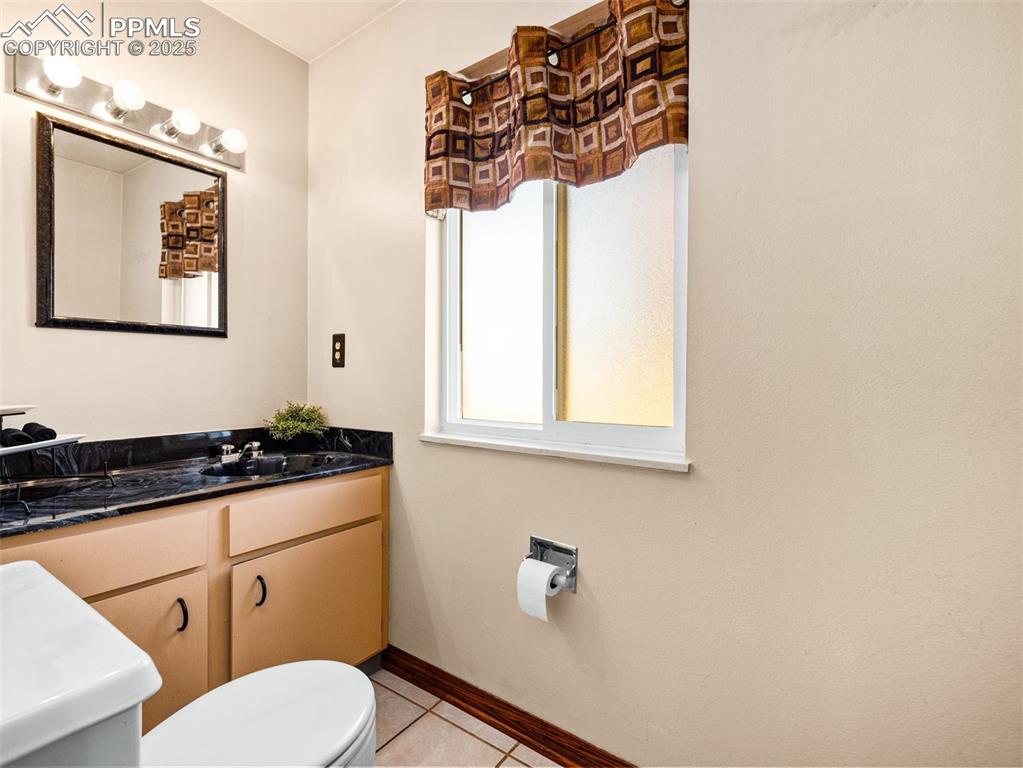
Half bath featuring light tile patterned floors and vanity
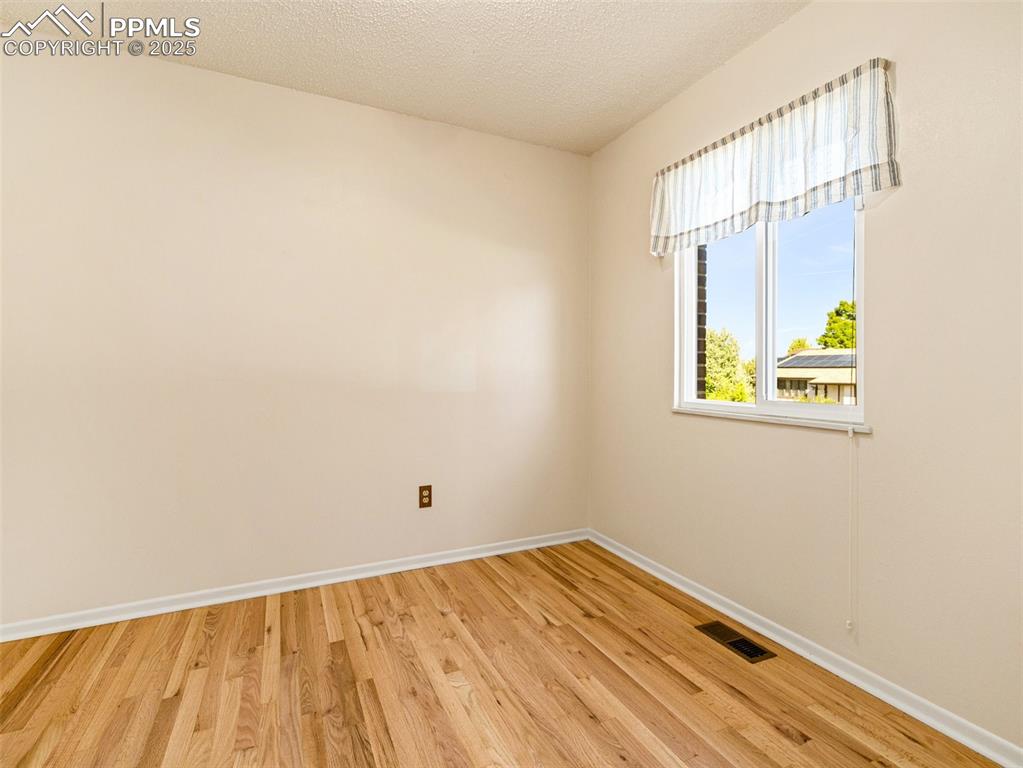
Spare room featuring light wood finished floors and a textured ceiling
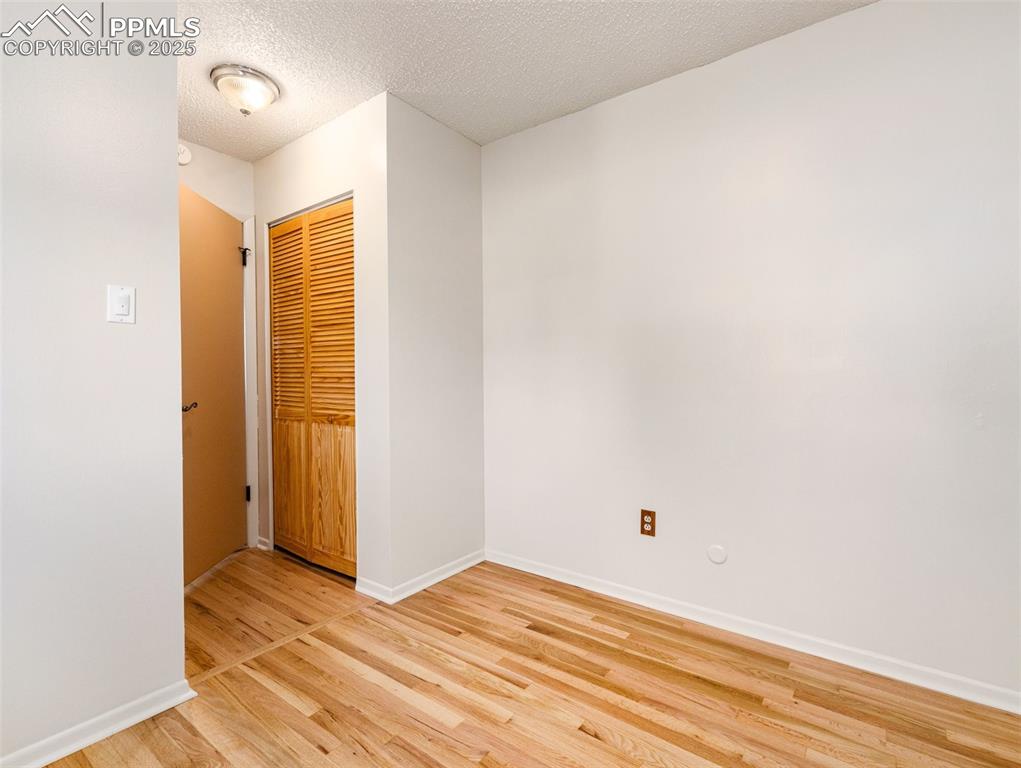
Unfurnished bedroom with a textured ceiling, light wood-style flooring, and a closet
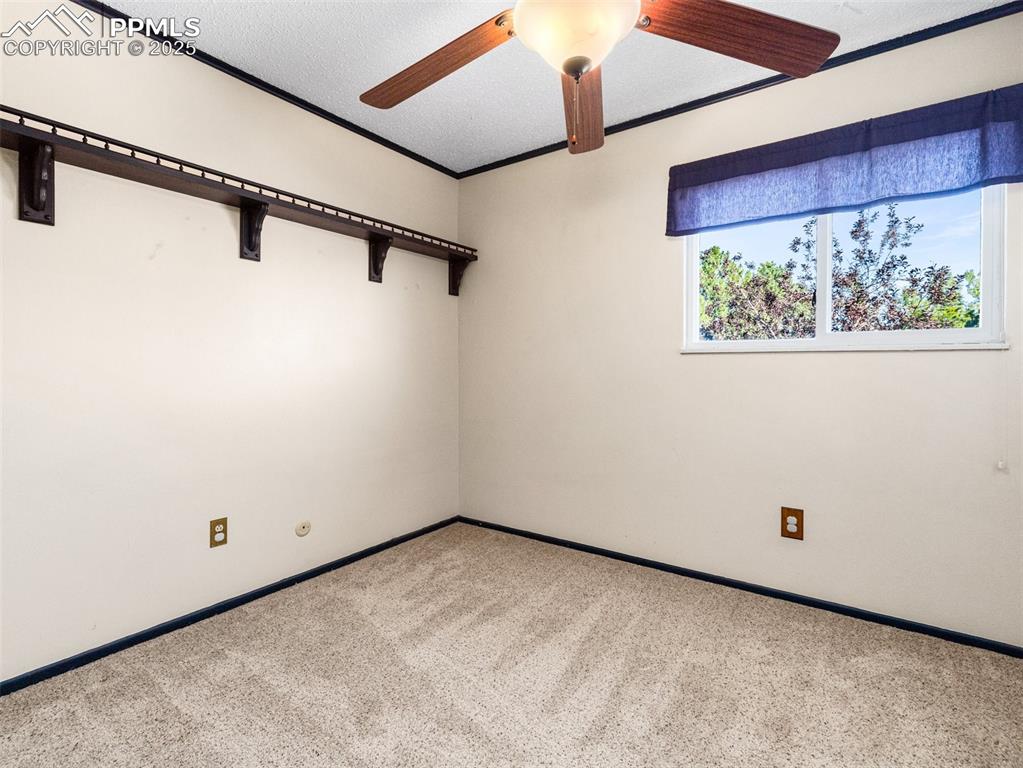
Spare room with carpet flooring, a textured ceiling, crown molding, and a ceiling fan
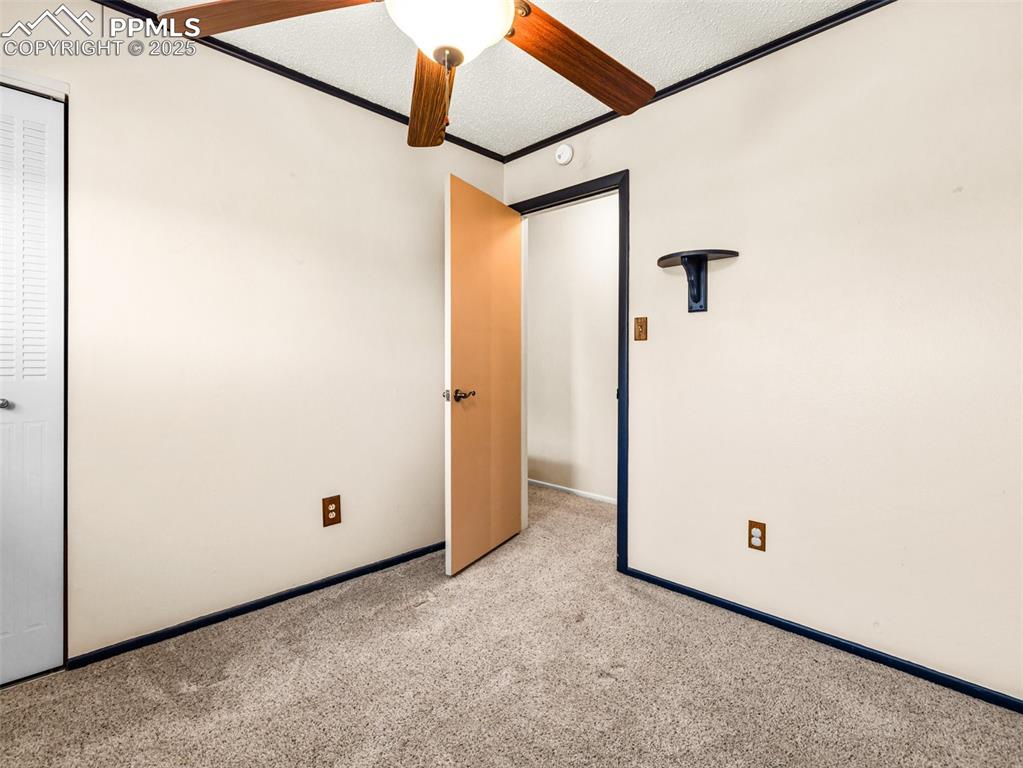
Unfurnished bedroom with carpet, a textured ceiling, and crown molding
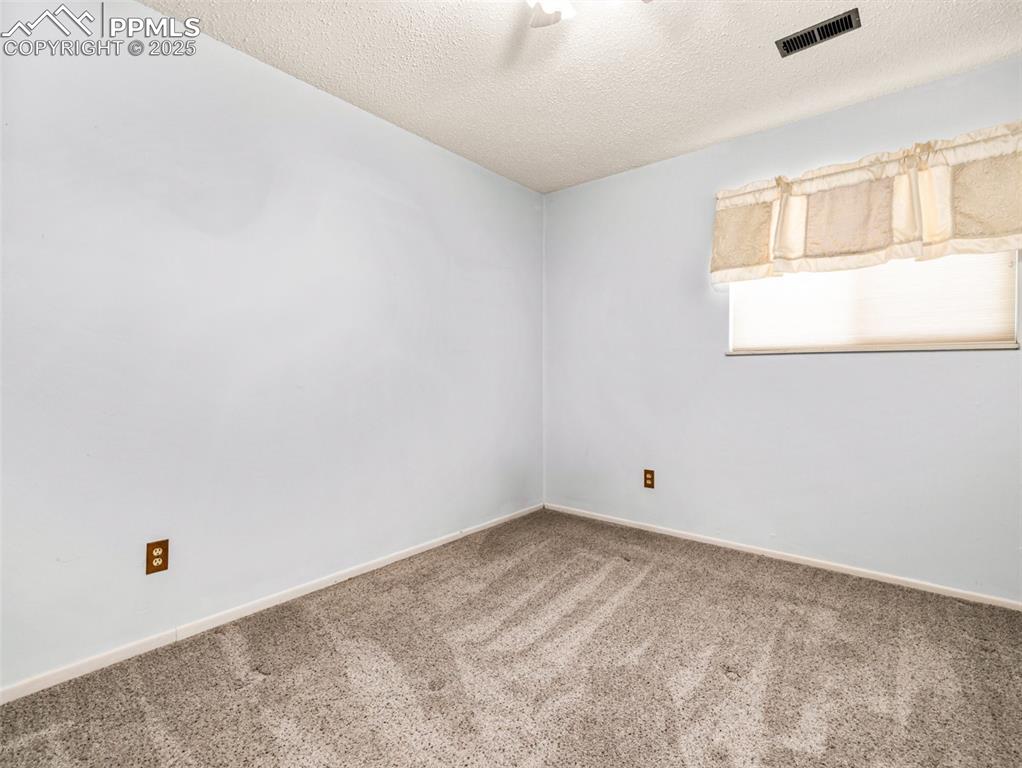
Carpeted empty room with a textured ceiling and baseboards
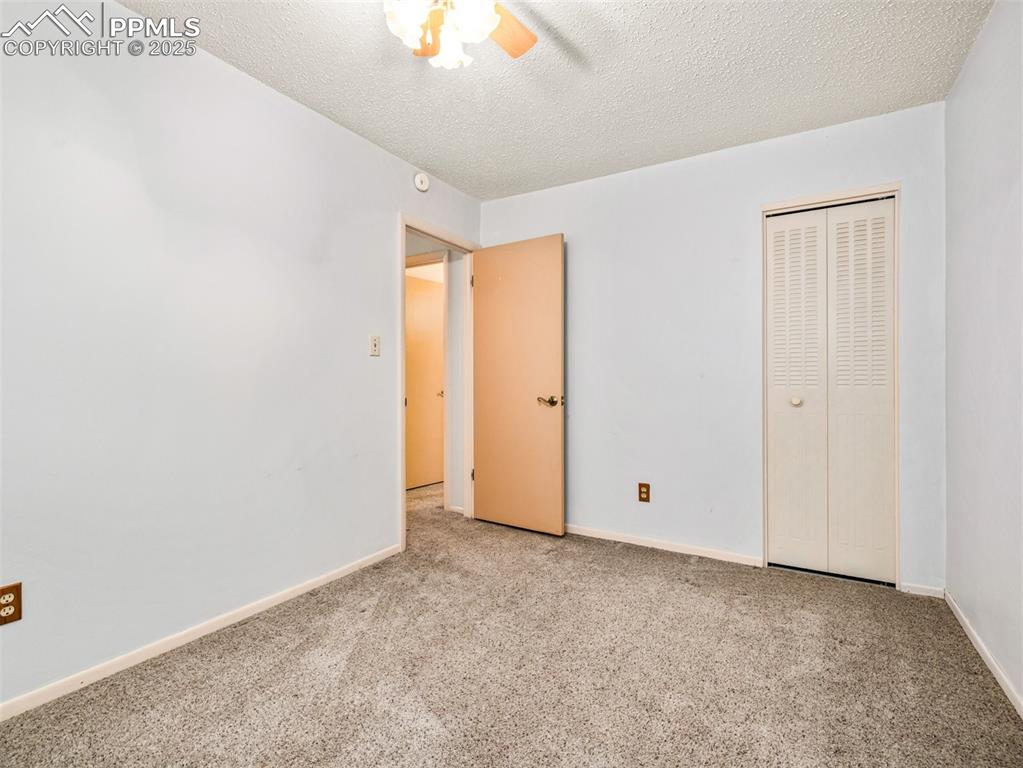
Unfurnished bedroom with carpet flooring, a textured ceiling, a closet, and ceiling fan
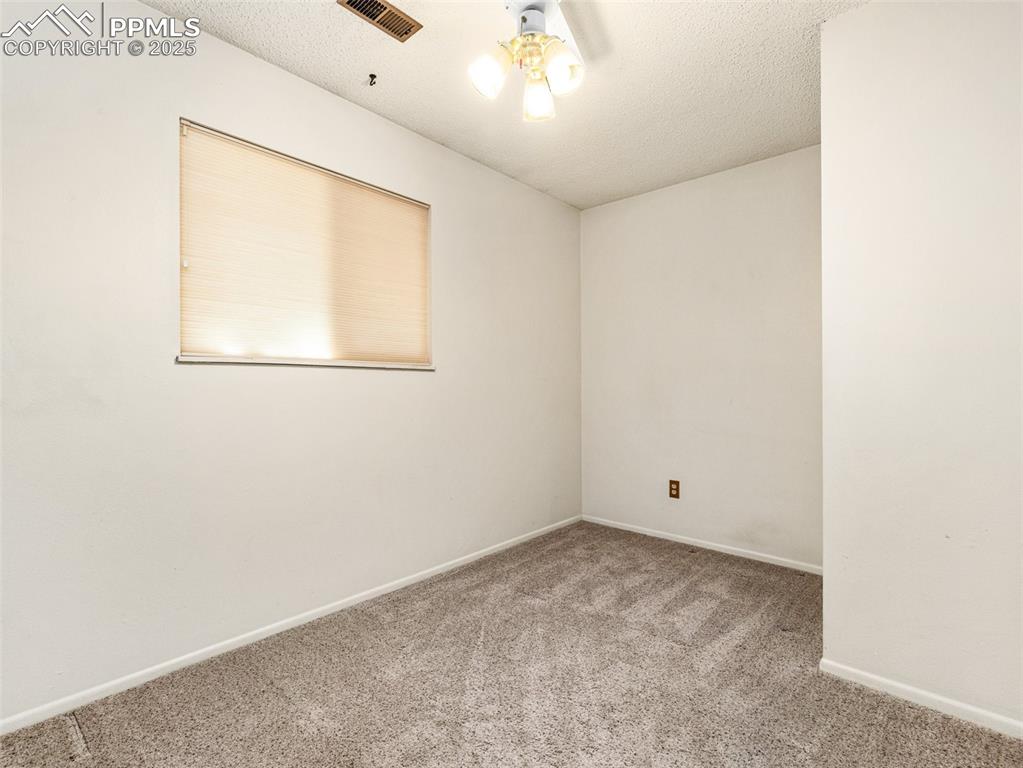
Carpeted spare room with a textured ceiling
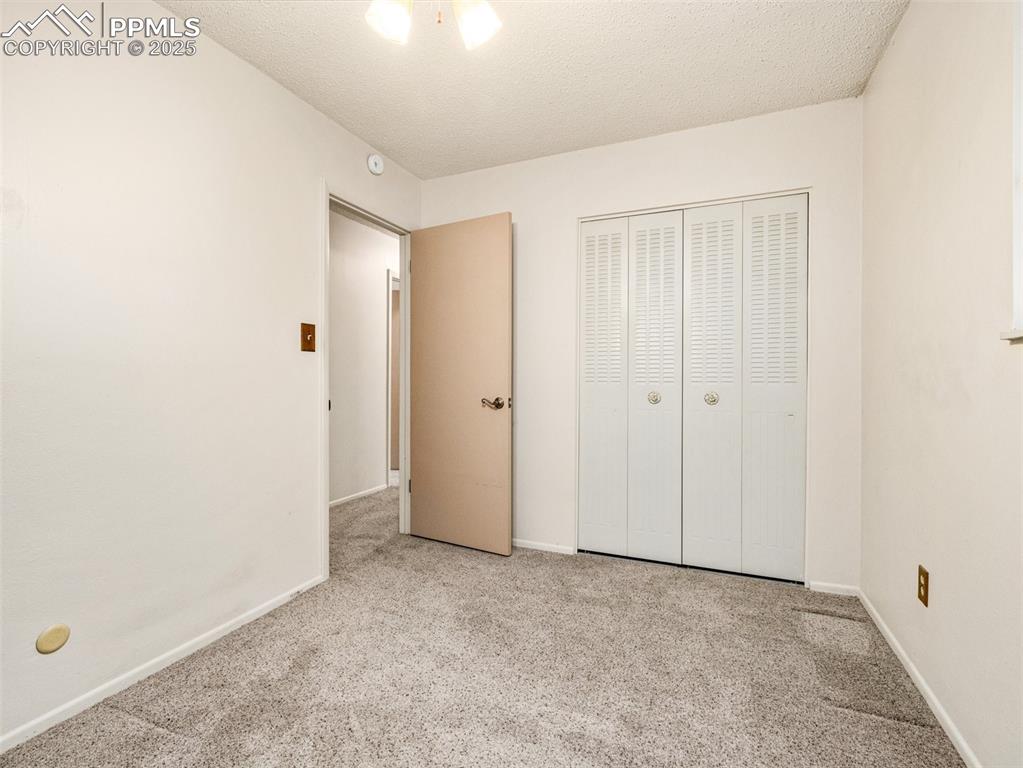
Unfurnished bedroom with carpet, a textured ceiling, and a closet
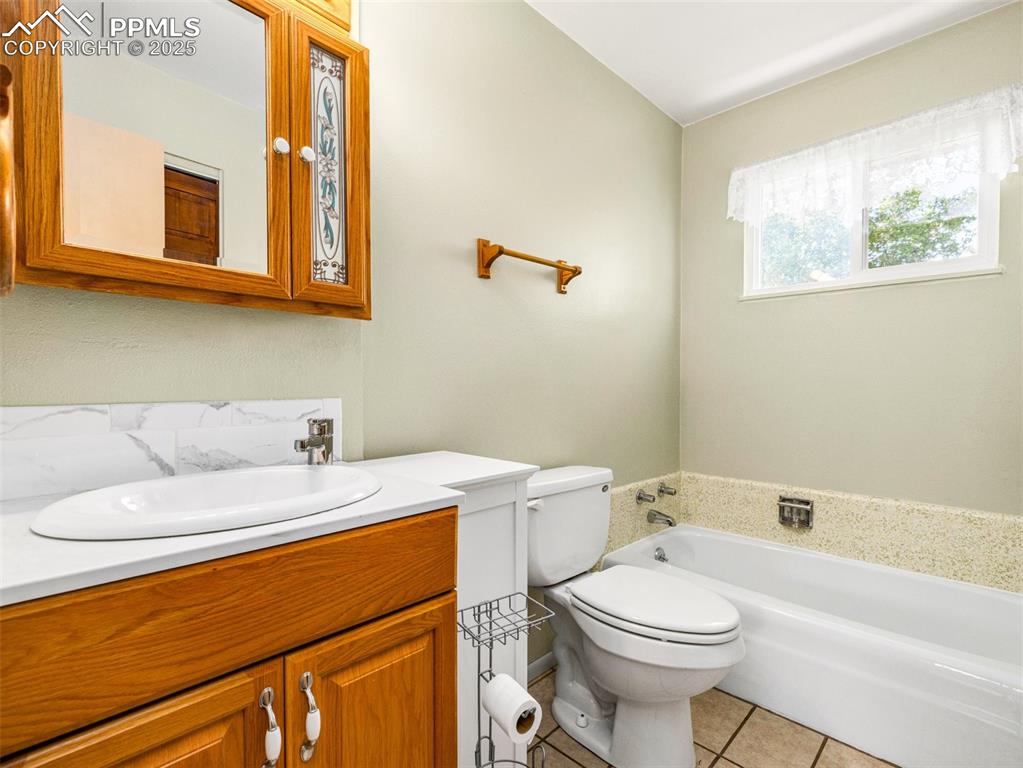
Full bath featuring a bath, vanity, and light tile patterned floors
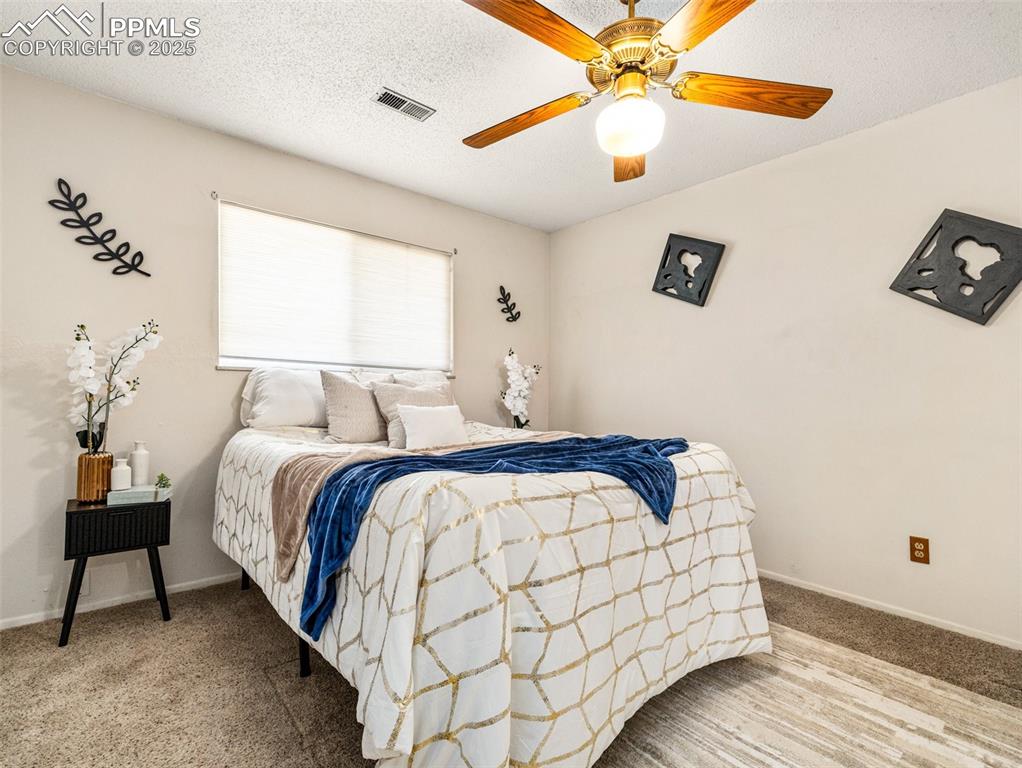
Bedroom featuring a textured ceiling, carpet floors, and a ceiling fan
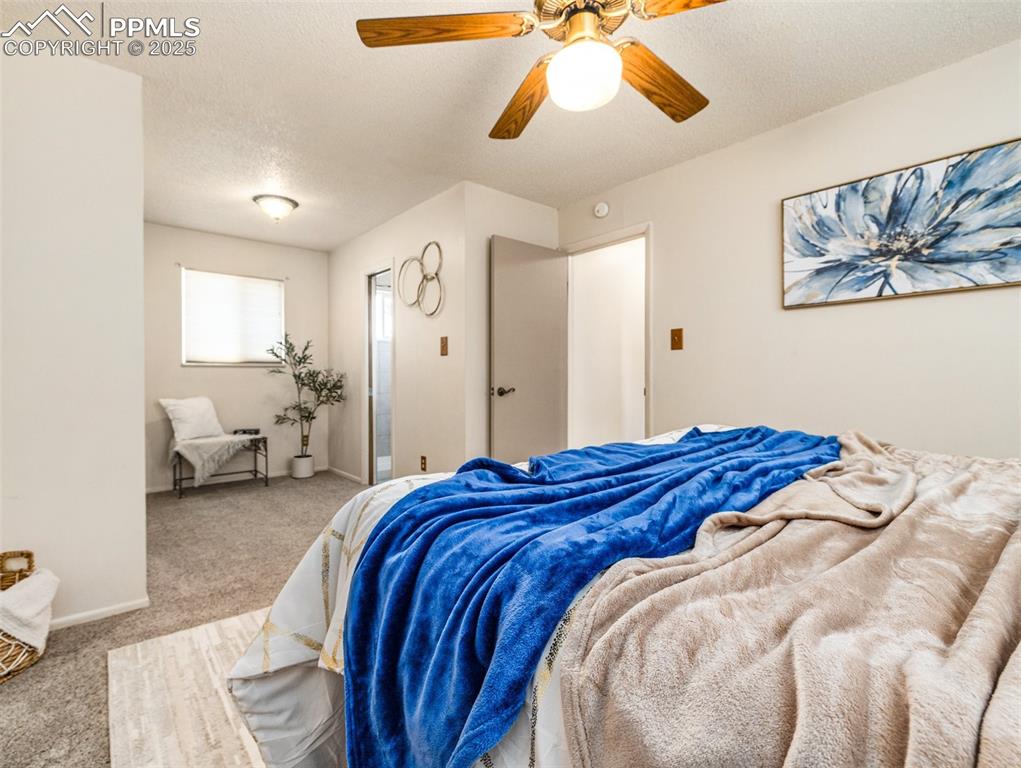
Carpeted bedroom with a textured ceiling and ceiling fan
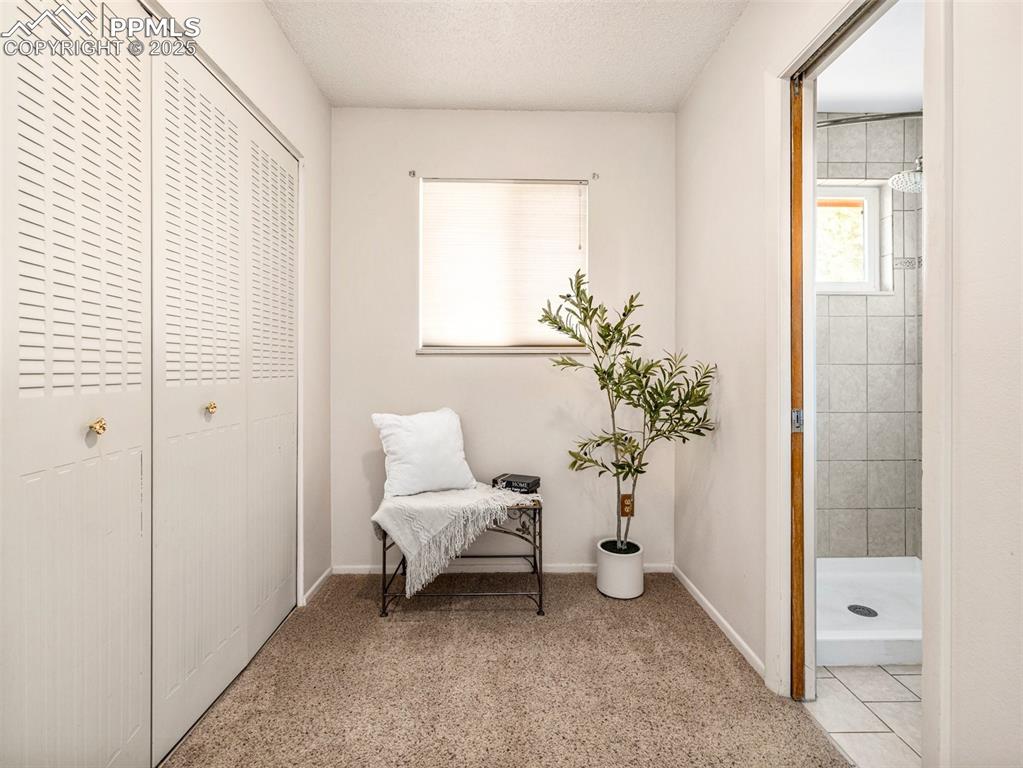
Sitting room with baseboards and a textured ceiling
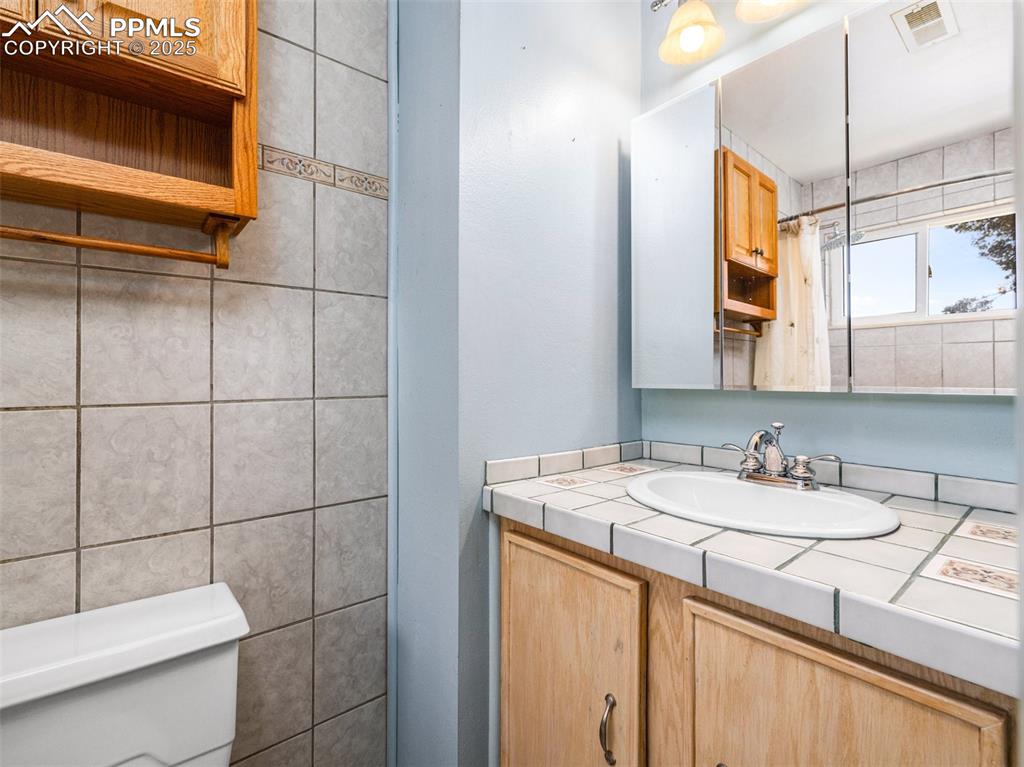
Bathroom featuring vanity, curtained shower, and tile walls
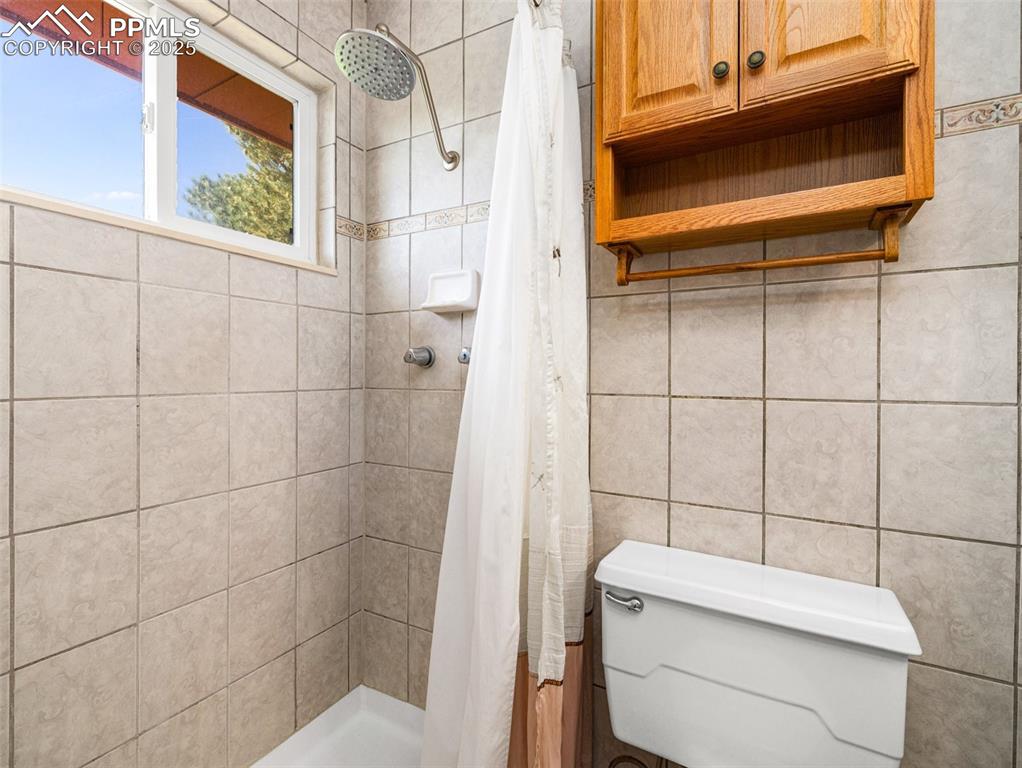
Bathroom with a shower stall and tile walls
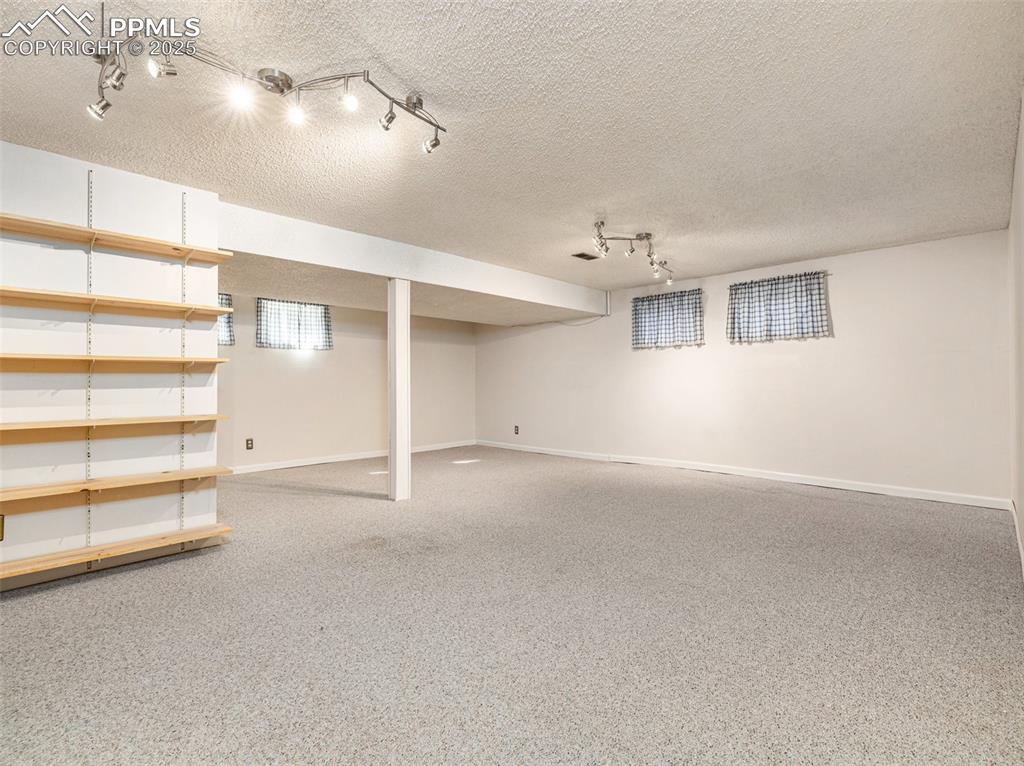
Finished below grade area featuring a textured ceiling, light carpet, and track lighting
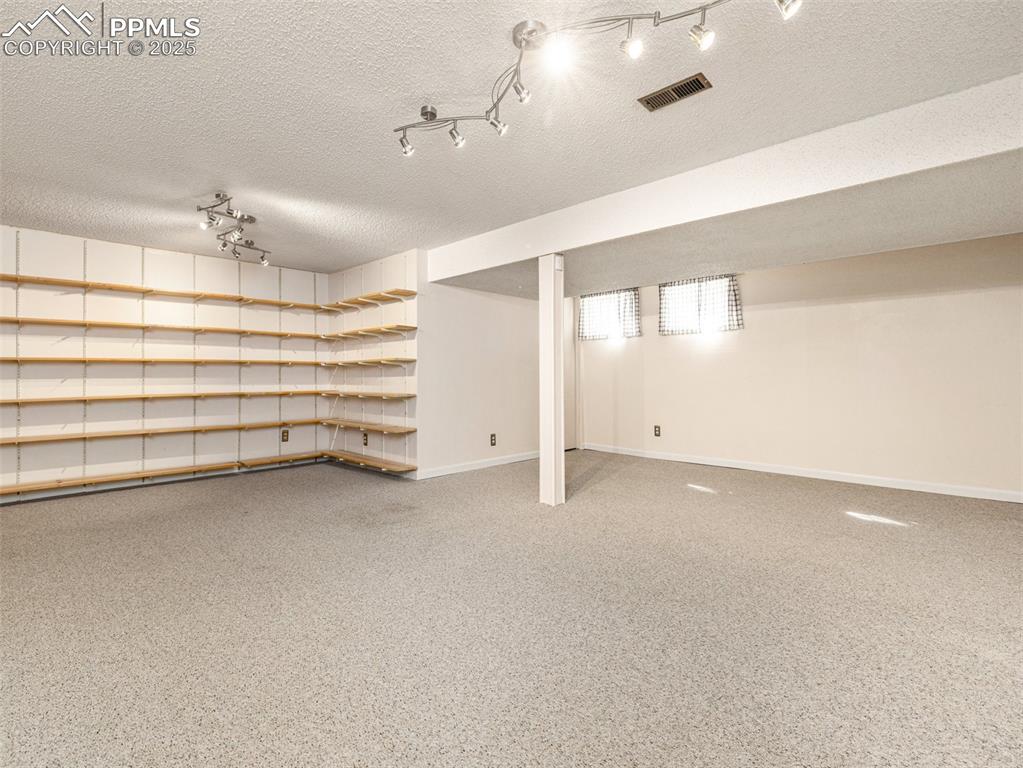
Finished below grade area with a textured ceiling and baseboards
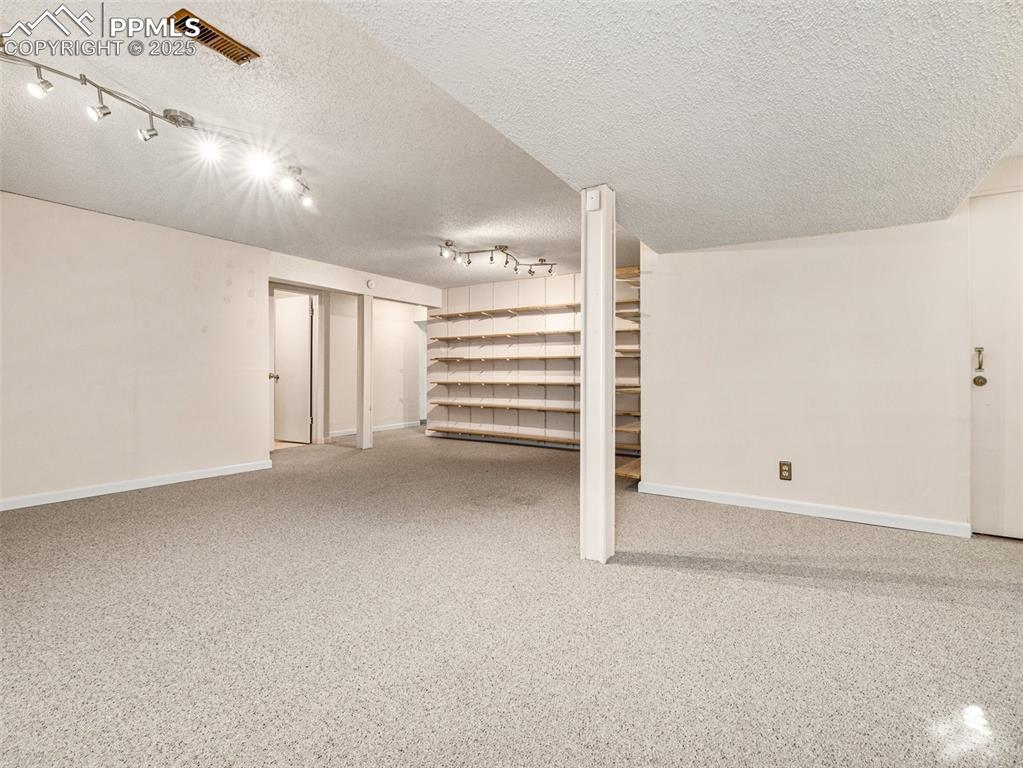
Finished basement with baseboards and a textured ceiling
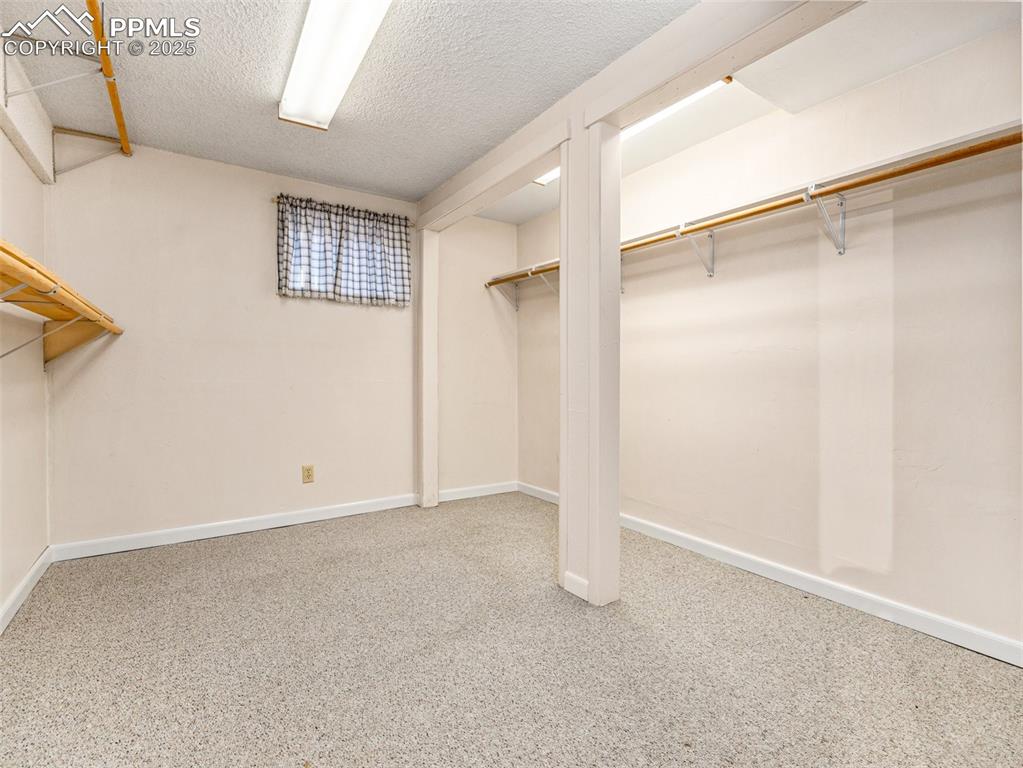
View of spacious closet
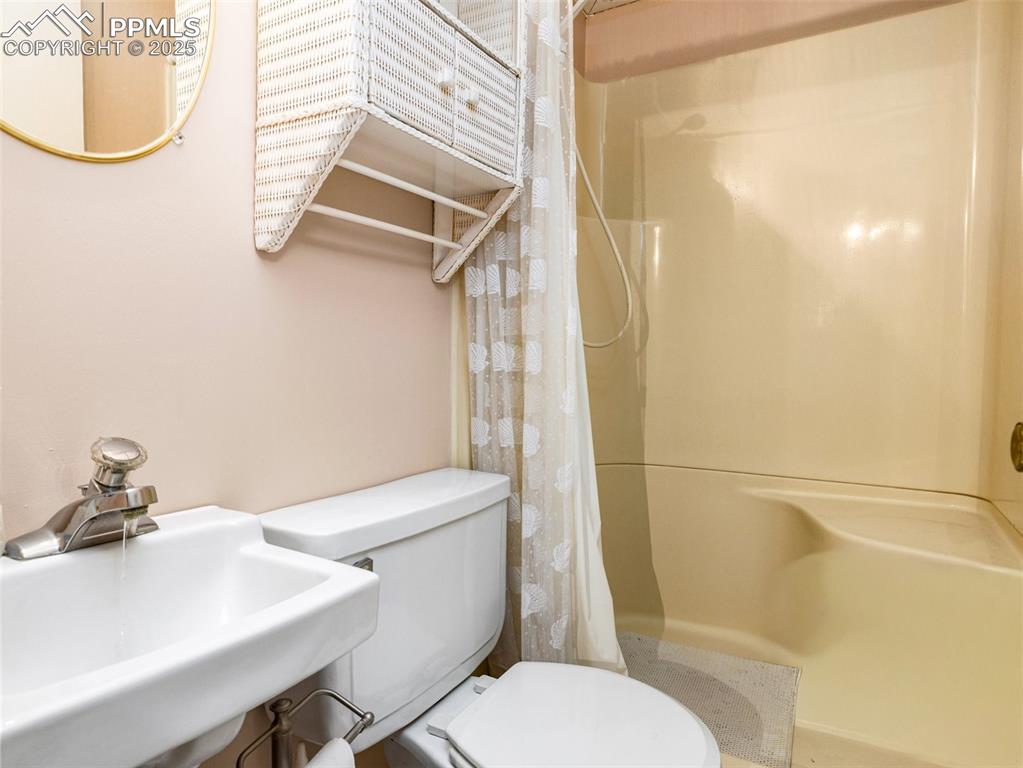
Bathroom featuring a sink and a stall shower
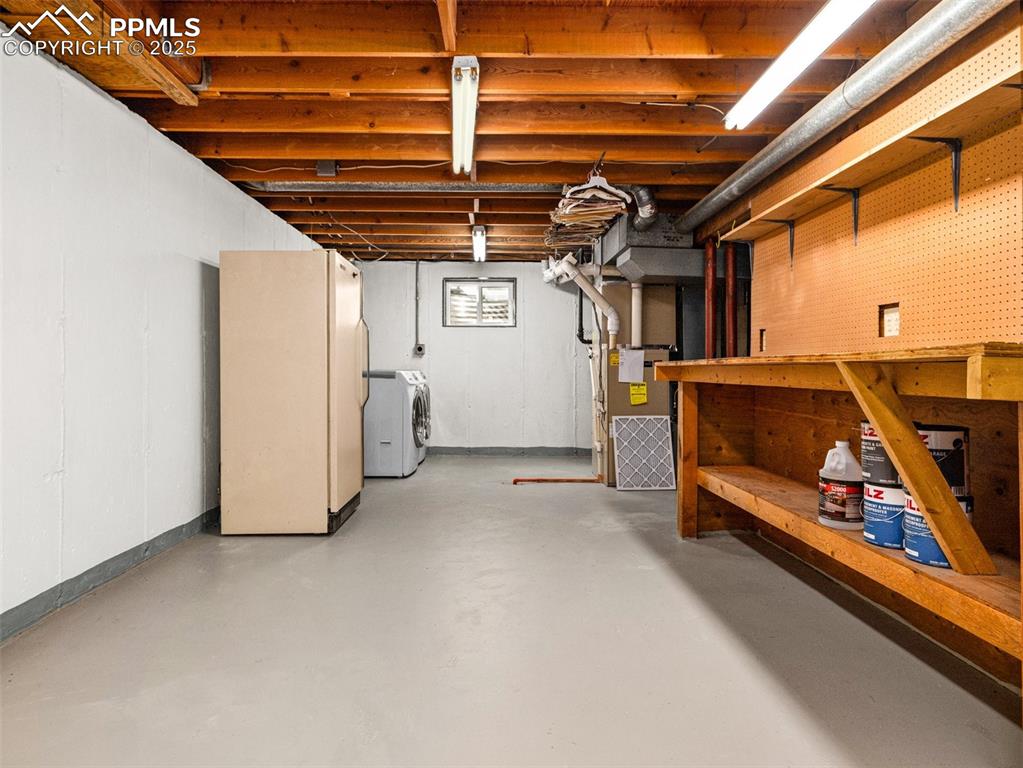
Basement with freestanding refrigerator and heating unit,
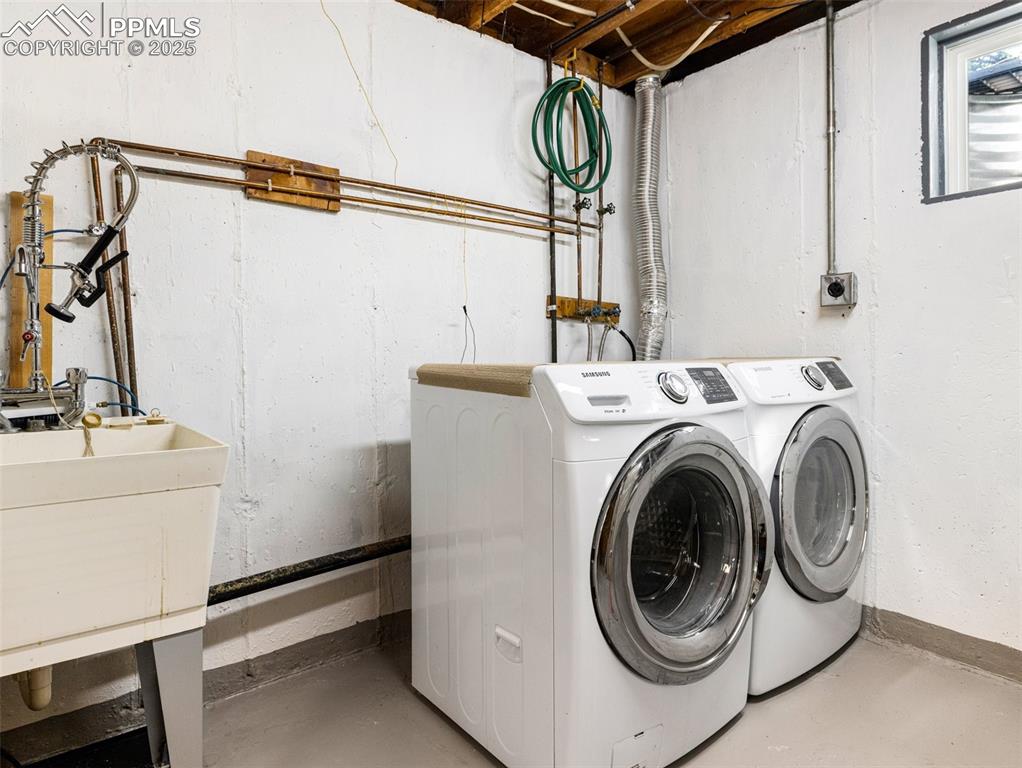
Laundry room with independent washer and dryer and baseboards
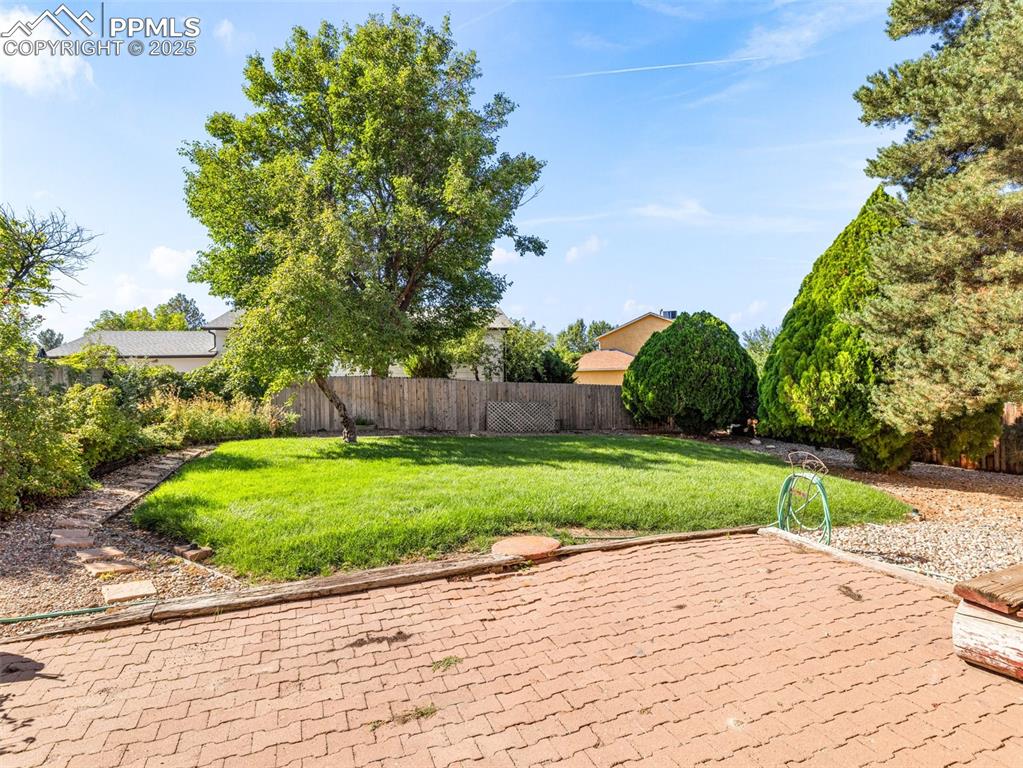
Fenced backyard featuring a patio area
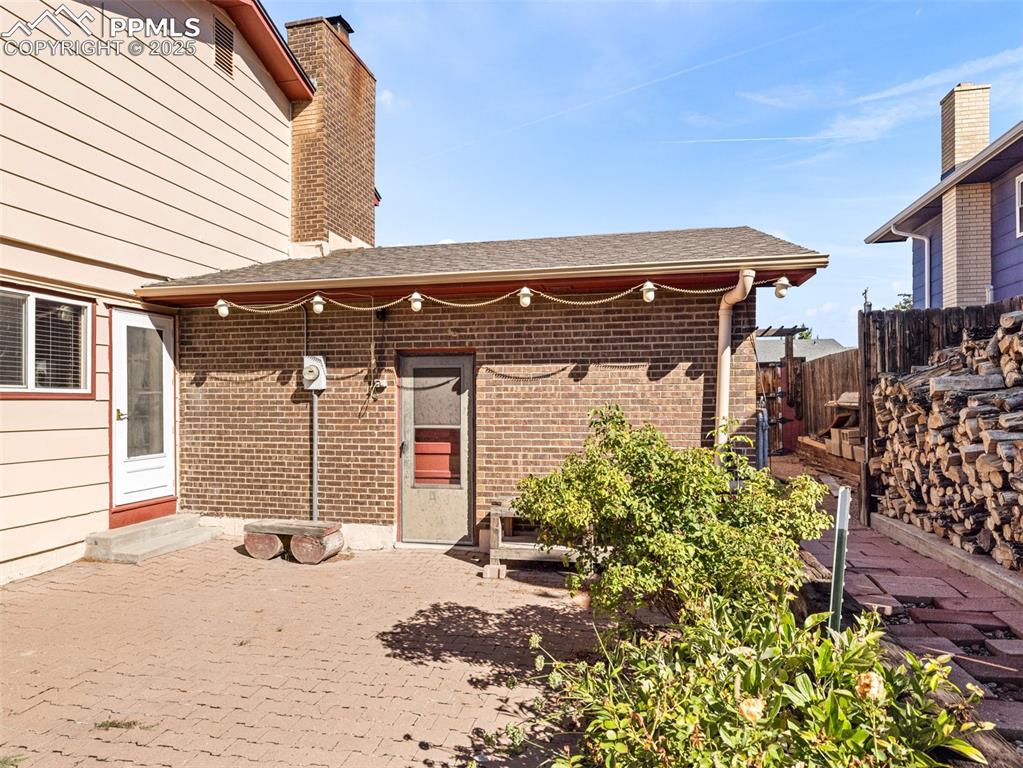
Other
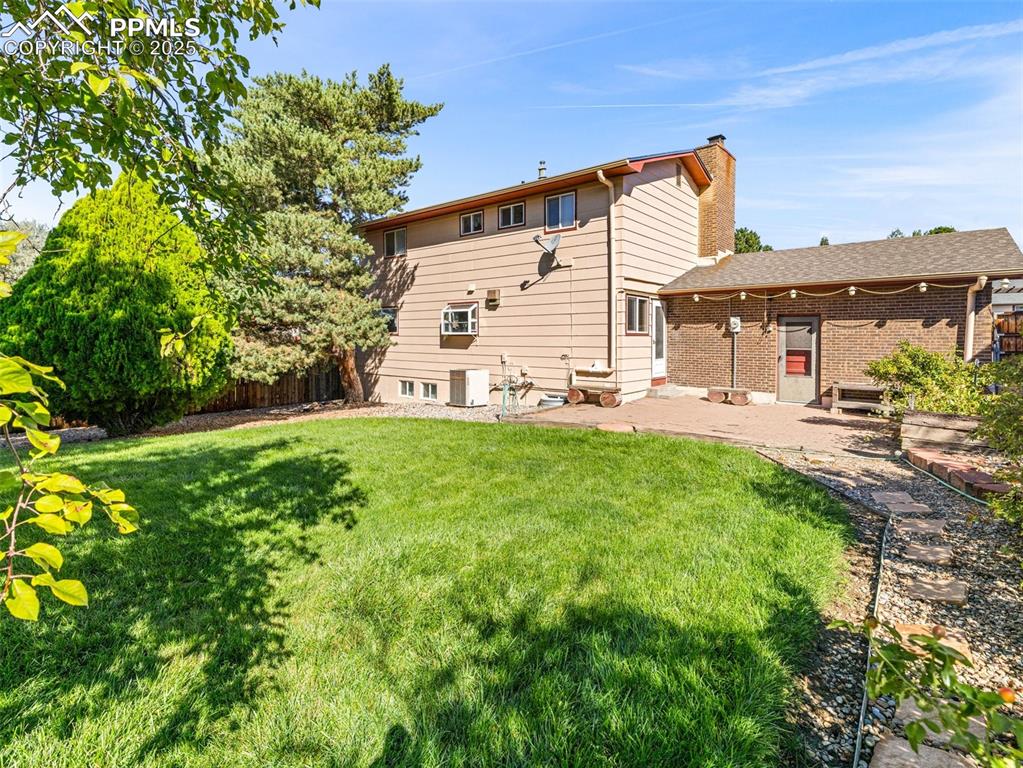
Back of house with a patio, a chimney, and brick siding
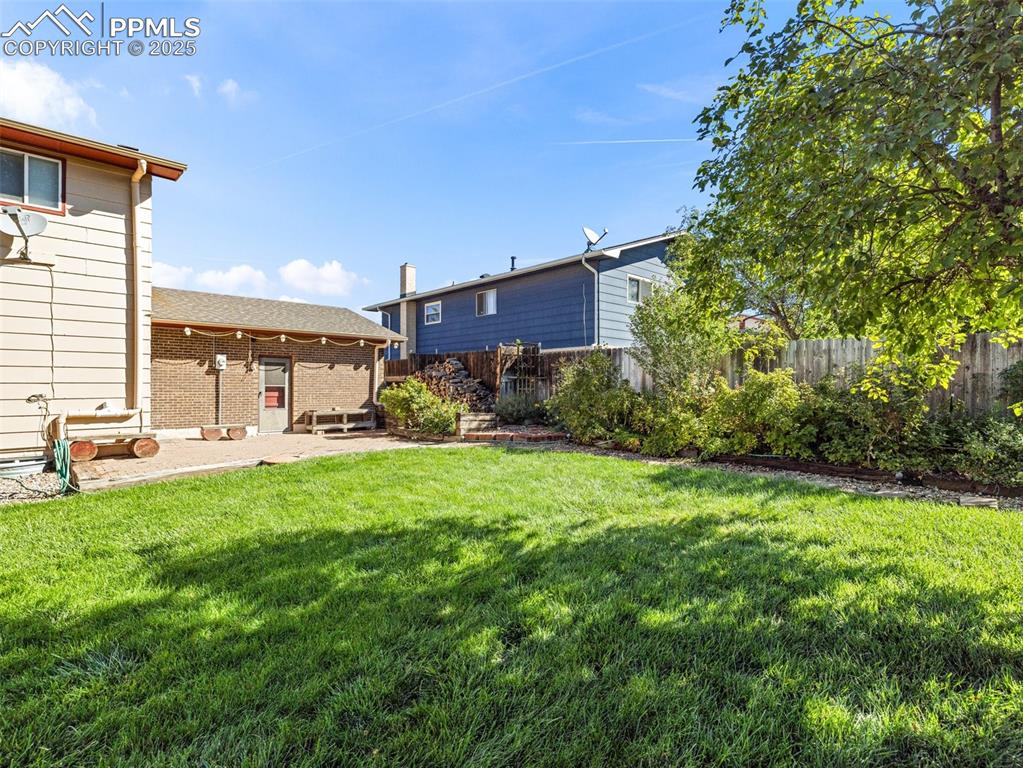
Fenced backyard with a patio
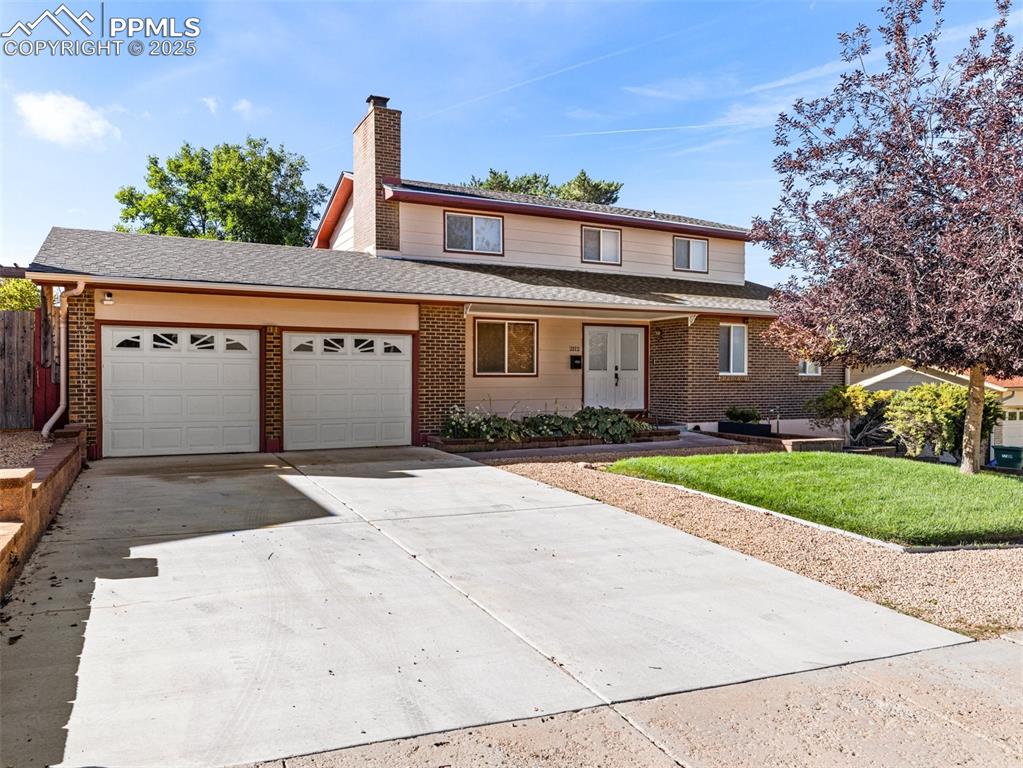
Traditional-style house with driveway, a chimney, brick siding, and a garage
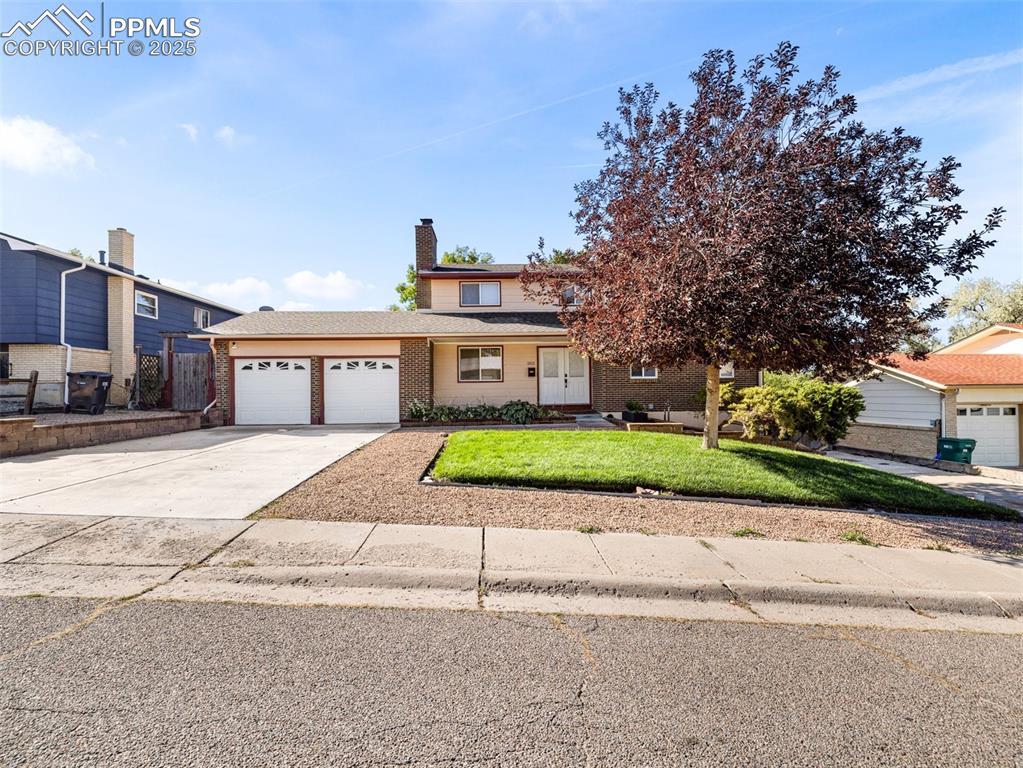
View of front of property featuring concrete driveway, a chimney, brick siding, a porch, and an attached garage
Disclaimer: The real estate listing information and related content displayed on this site is provided exclusively for consumers’ personal, non-commercial use and may not be used for any purpose other than to identify prospective properties consumers may be interested in purchasing.