11391 Pikeminnow Place, Colorado Springs, CO, 80925
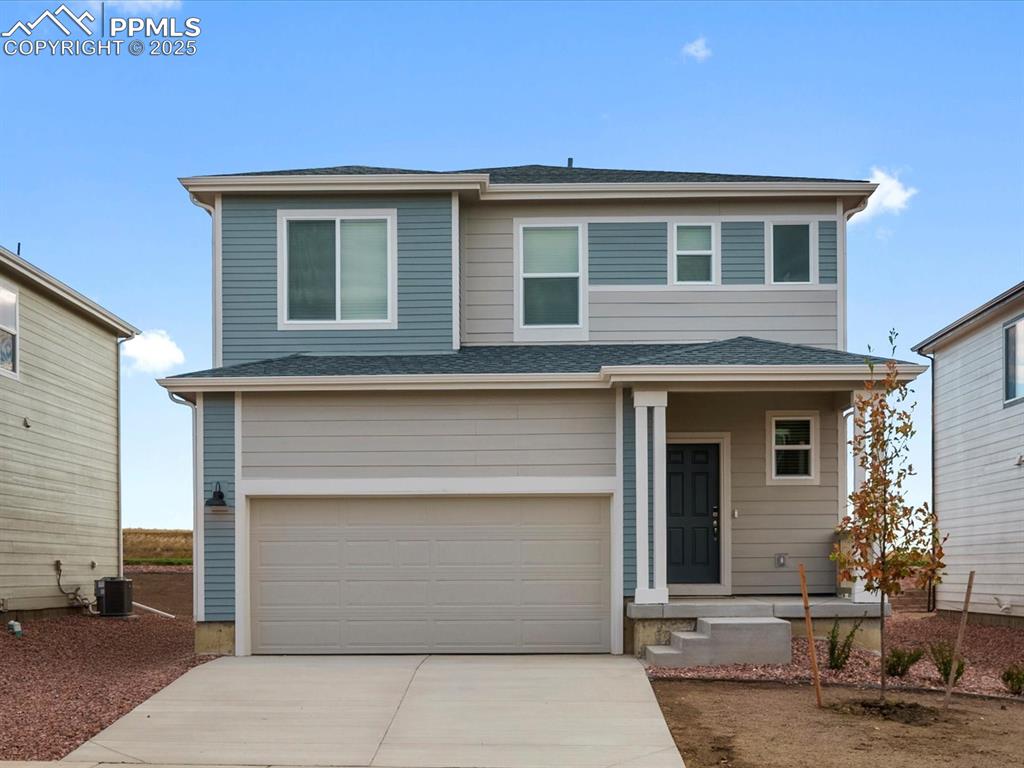
View of front of property featuring an attached garage, a shingled roof, and driveway
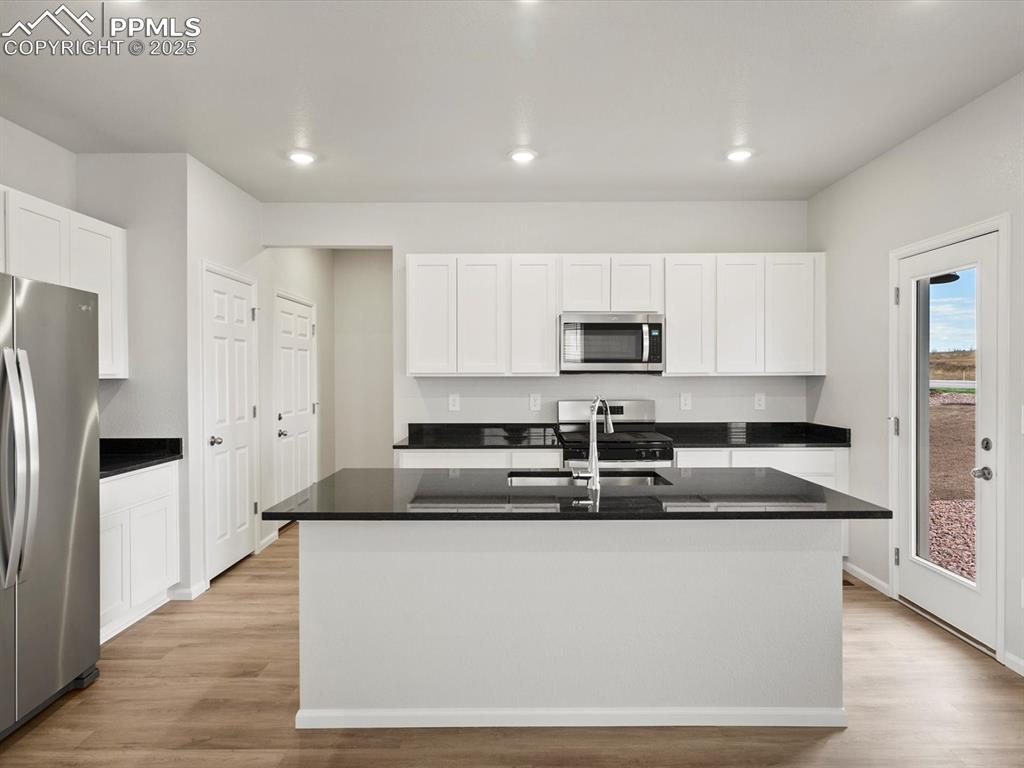
Kitchen featuring light wood finished floors, white cabinetry, stainless steel appliances, recessed lighting, and dark stone counters
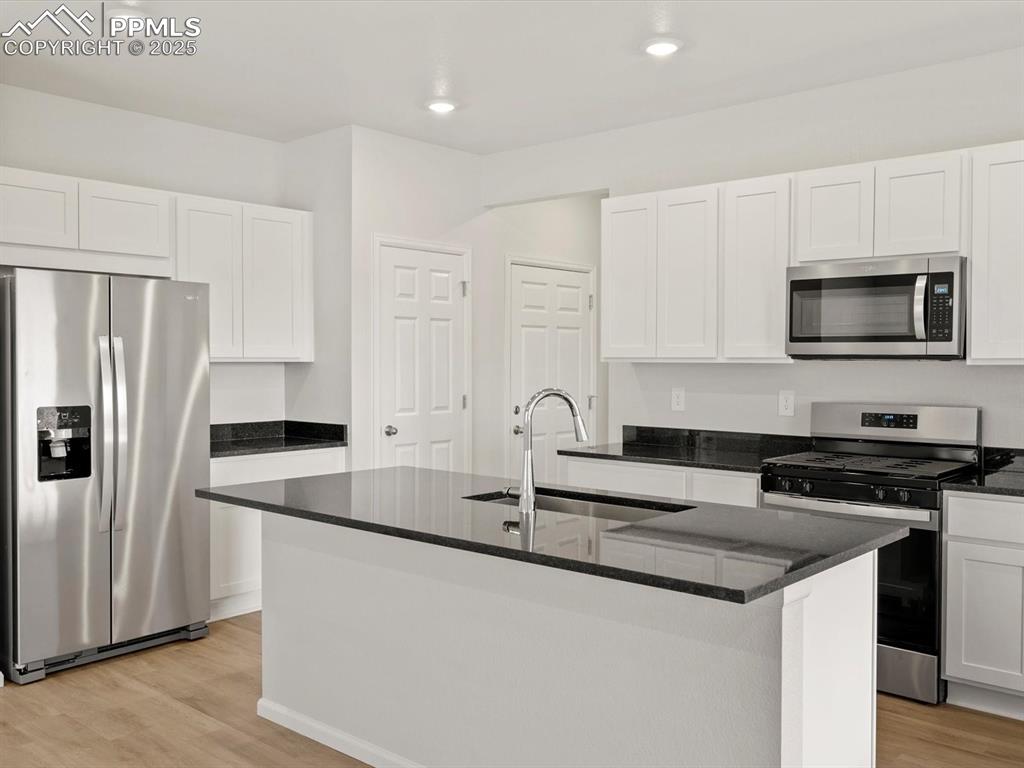
Kitchen with appliances with stainless steel finishes, white cabinets, light wood-style flooring, dark stone counters, and recessed lighting
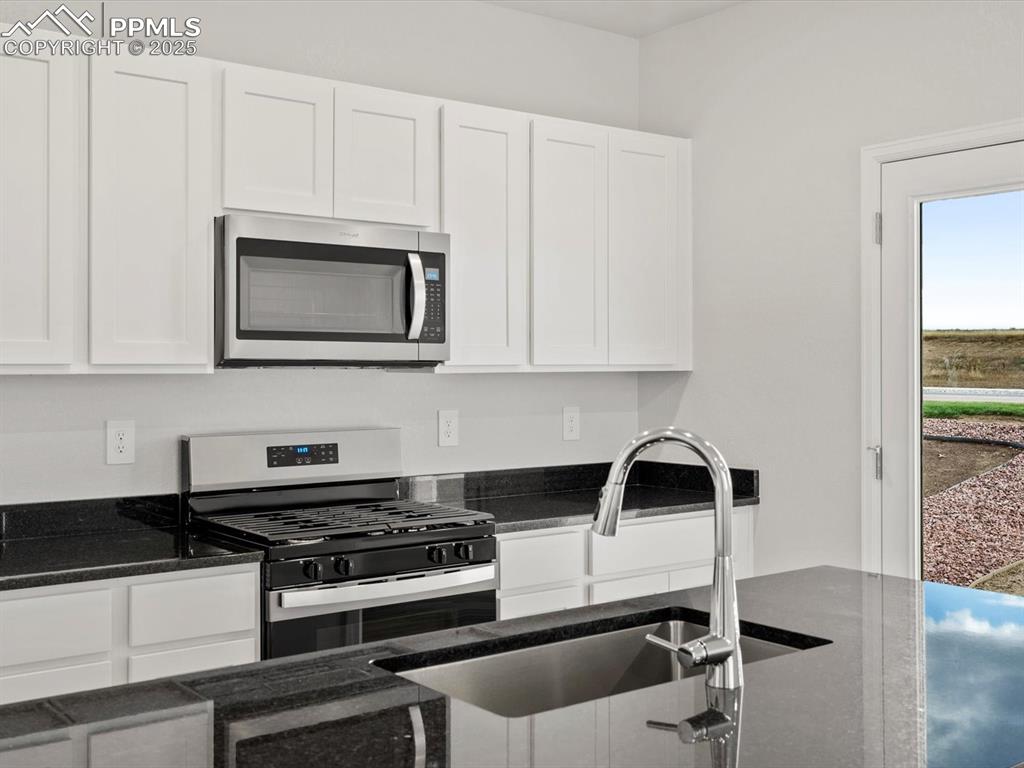
Kitchen featuring stainless steel appliances, dark stone countertops, and white cabinetry
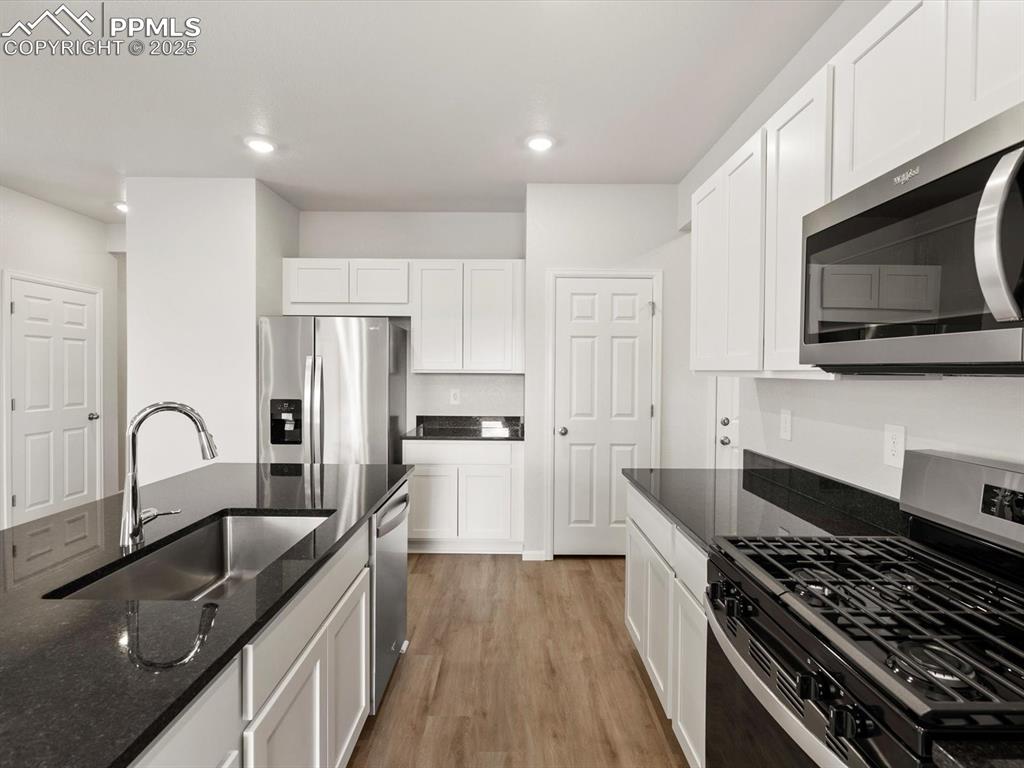
Kitchen featuring appliances with stainless steel finishes, white cabinets, light wood finished floors, dark stone counters, and recessed lighting
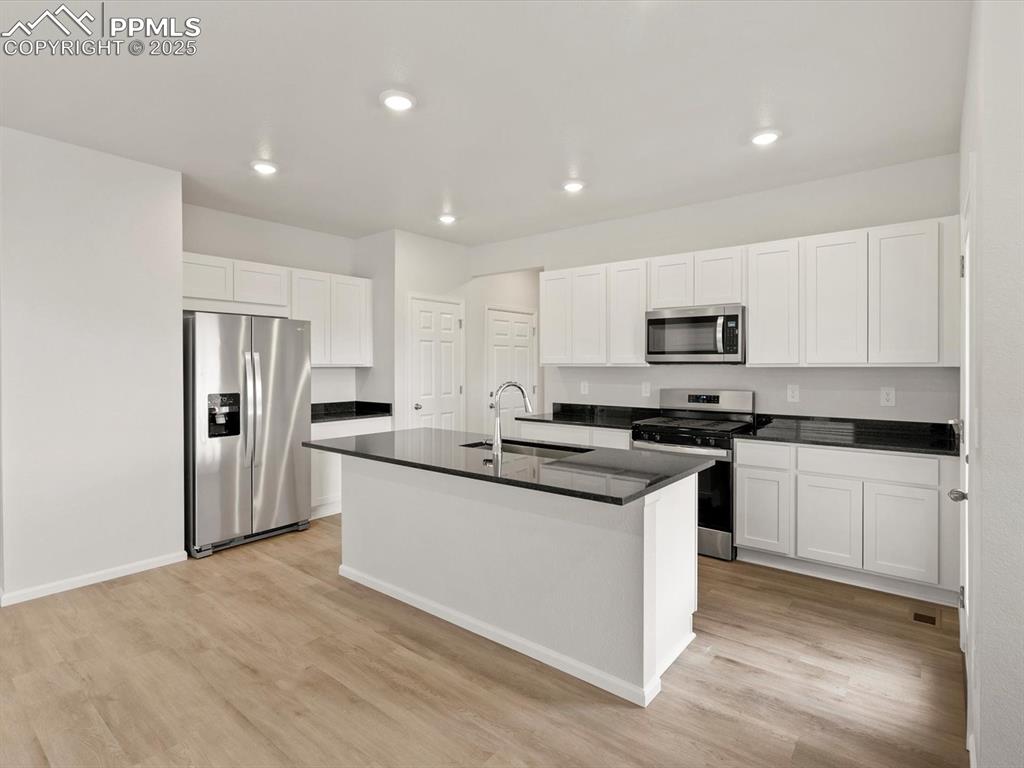
Kitchen featuring appliances with stainless steel finishes, white cabinets, a kitchen island with sink, light wood-style floors, and recessed lighting
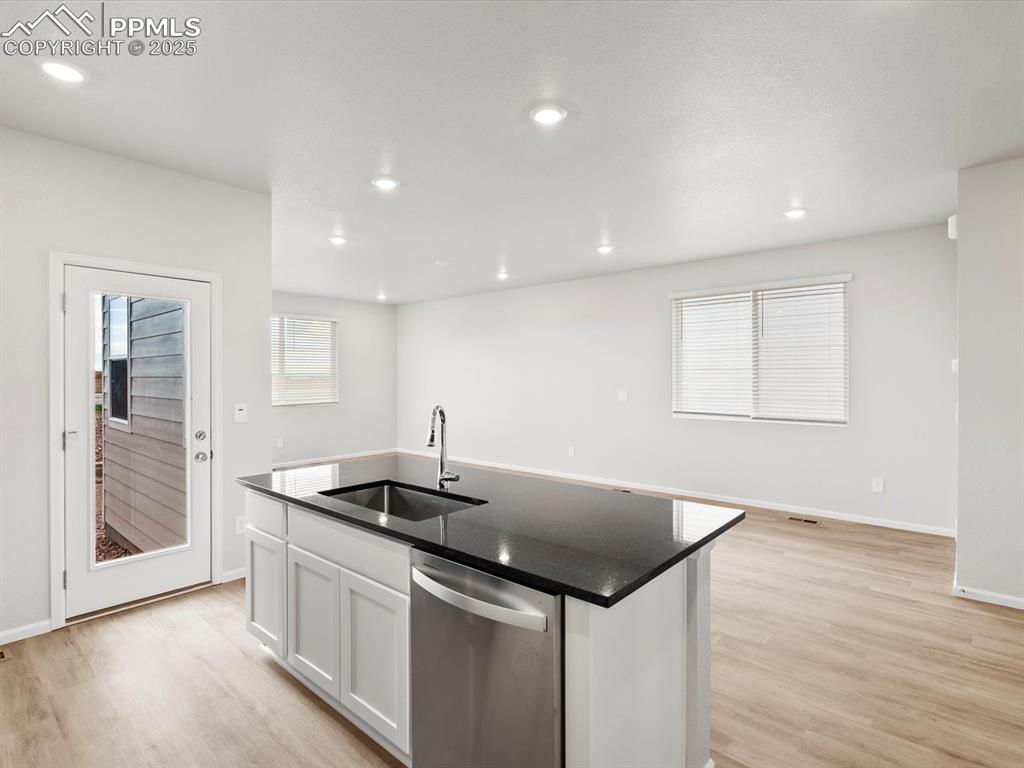
Kitchen with stainless steel dishwasher, white cabinets, light wood-type flooring, dark stone countertops, and a center island with sink
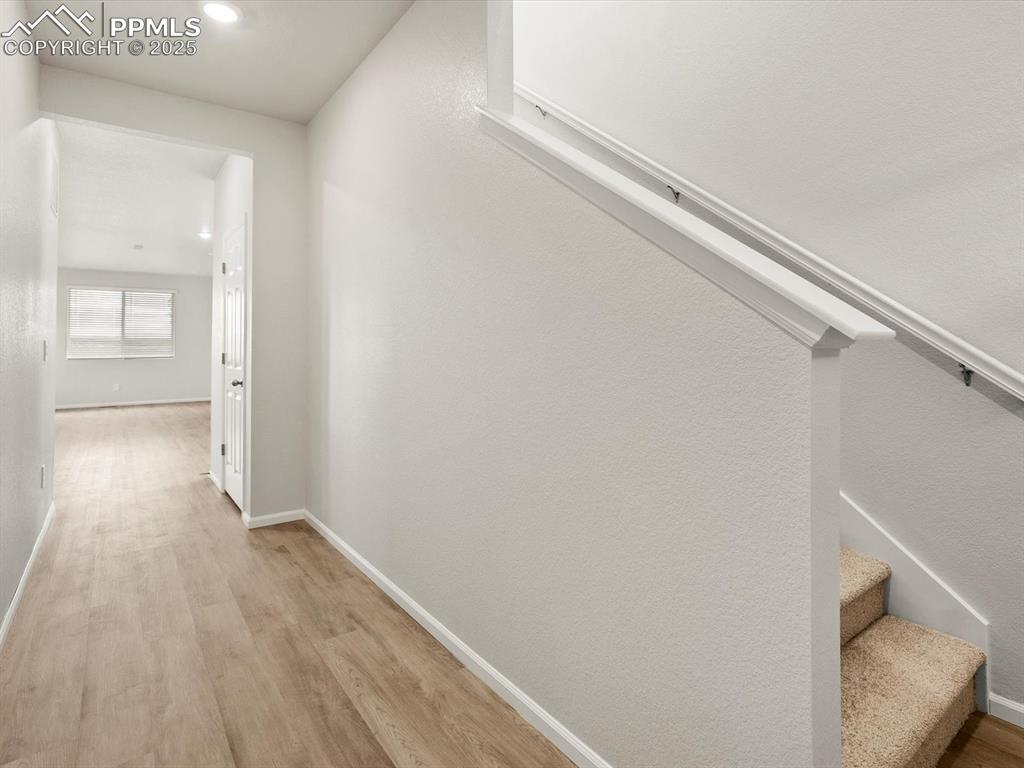
Hall featuring light wood-style flooring, stairway, and recessed lighting
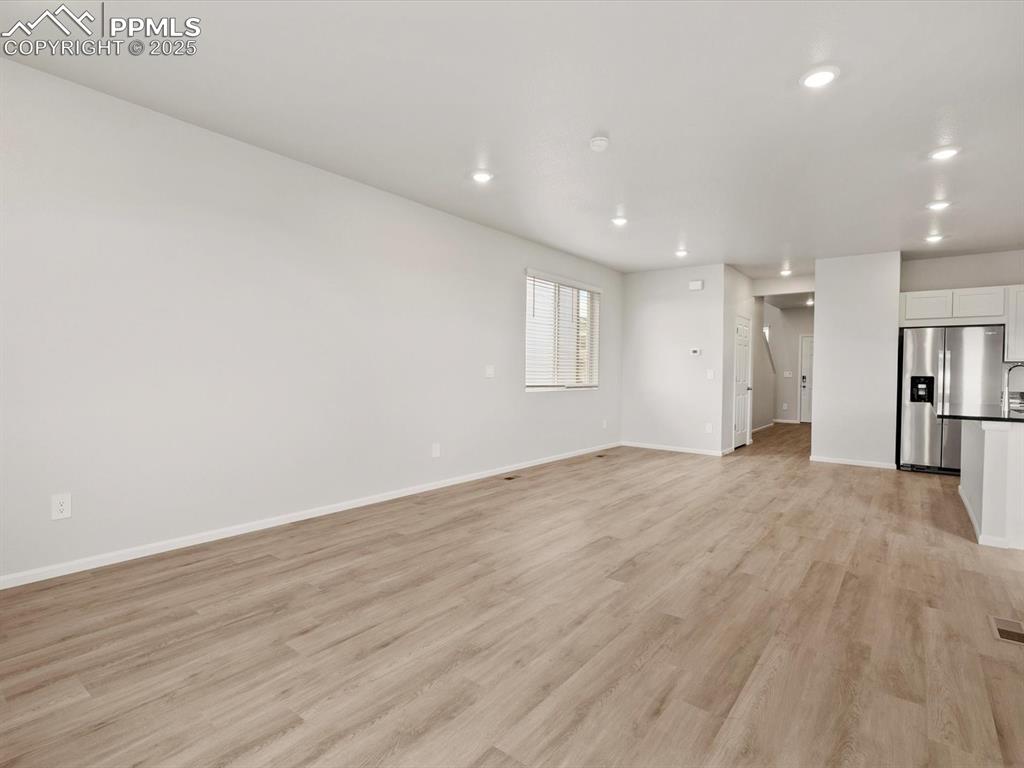
Unfurnished living room featuring light wood-style floors and recessed lighting
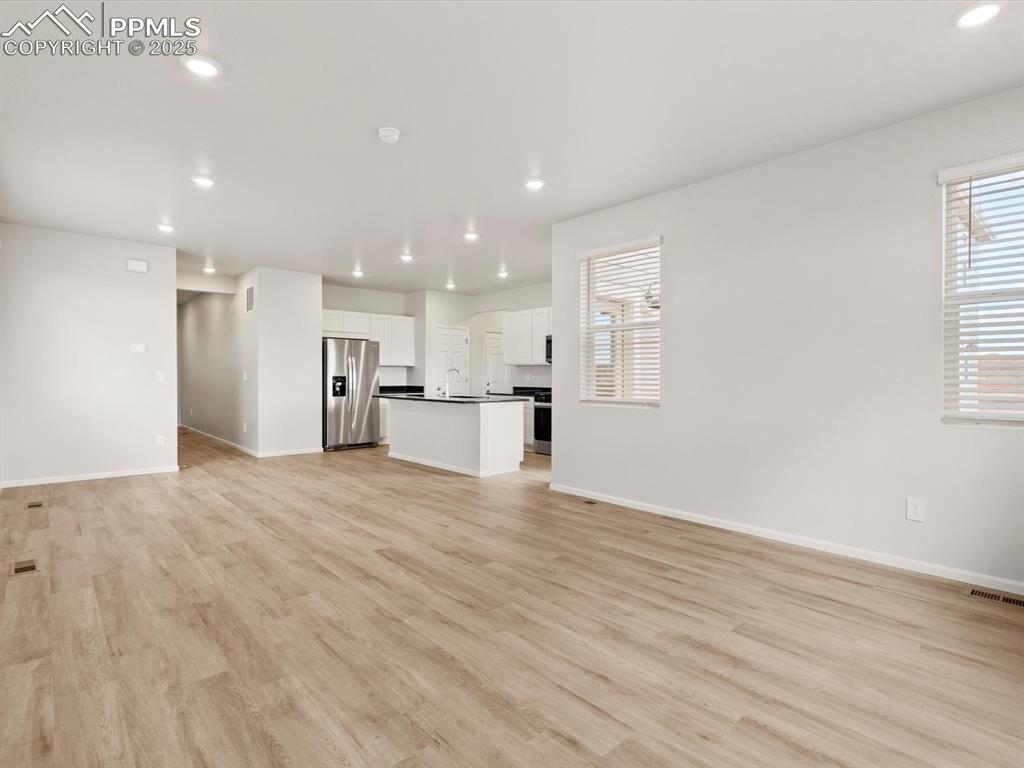
Unfurnished living room with recessed lighting and light wood-type flooring
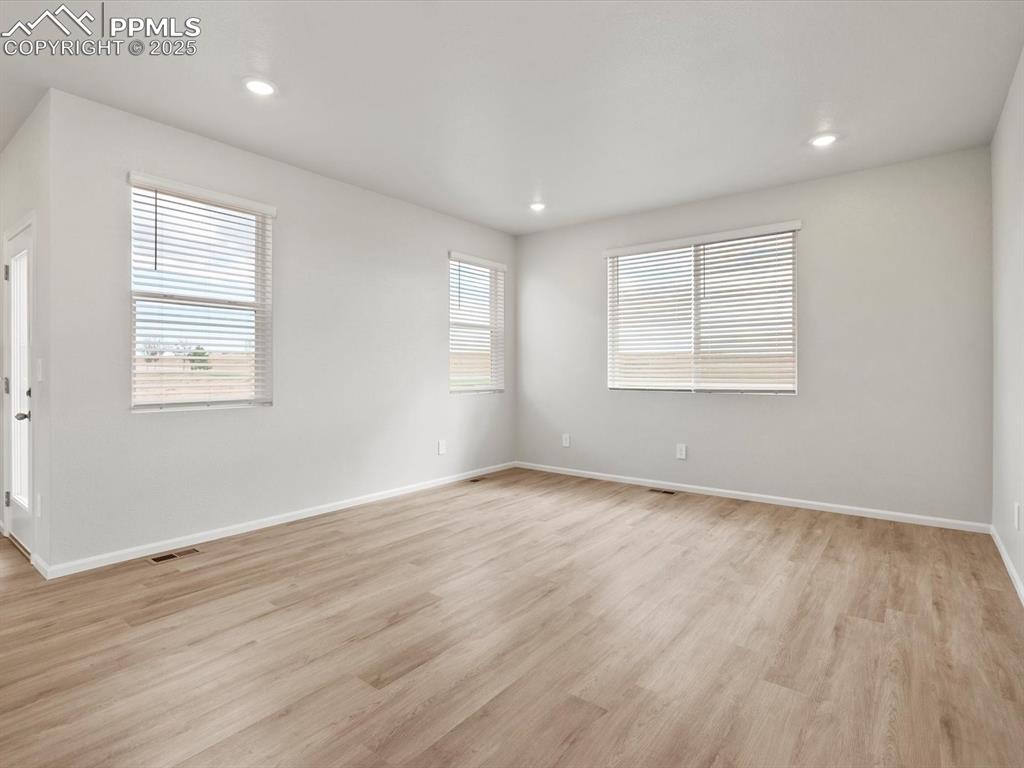
Unfurnished room with light wood finished floors and recessed lighting
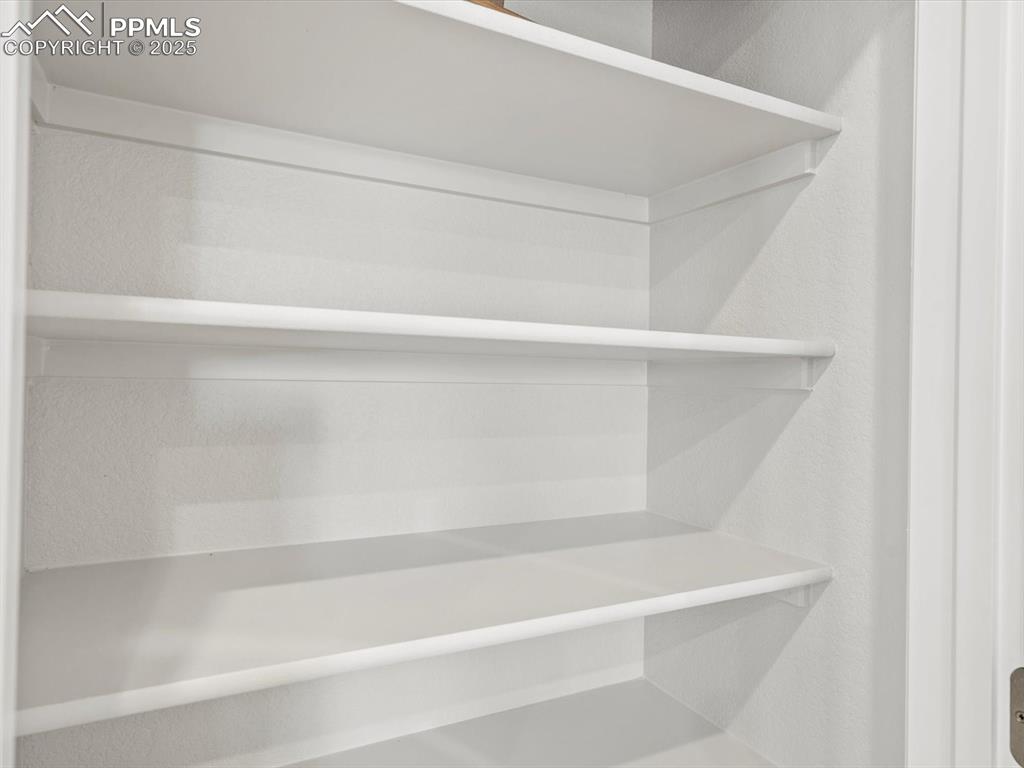
View of closet
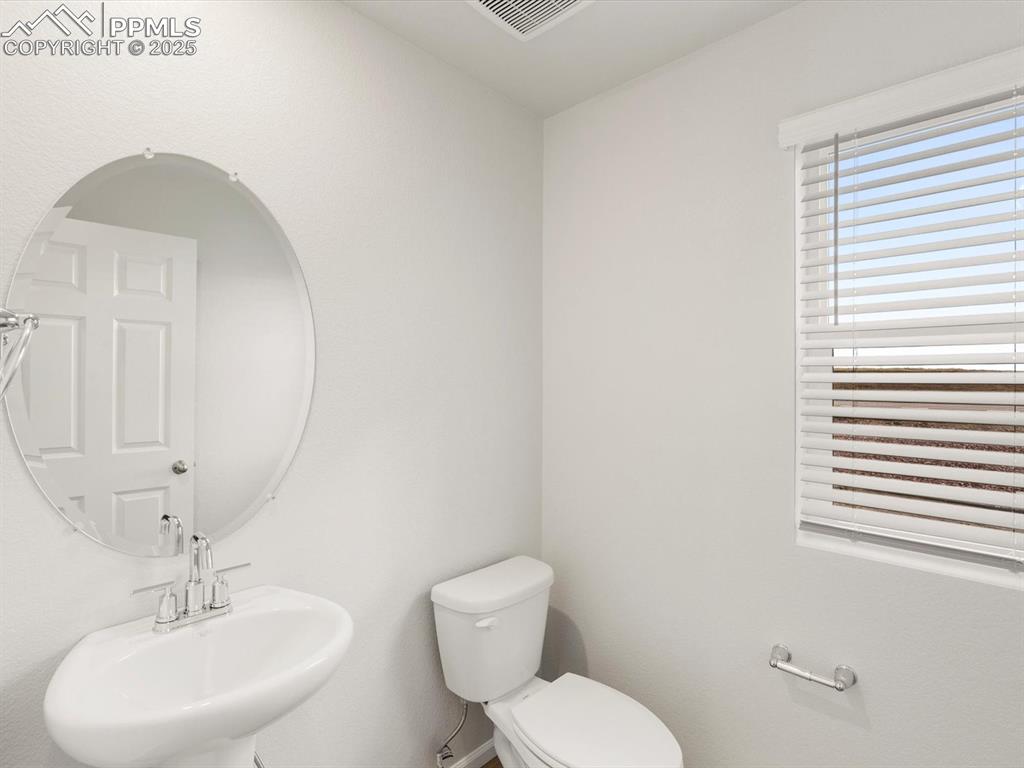
Bathroom featuring a sink and toilet
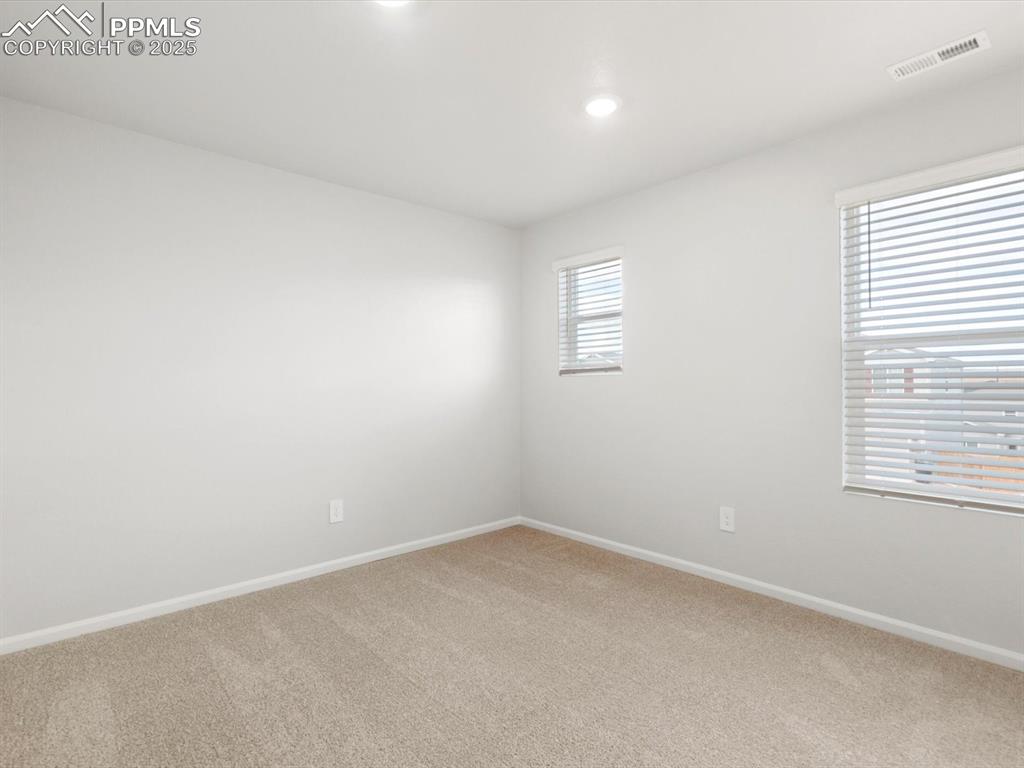
Empty room with carpet and recessed lighting
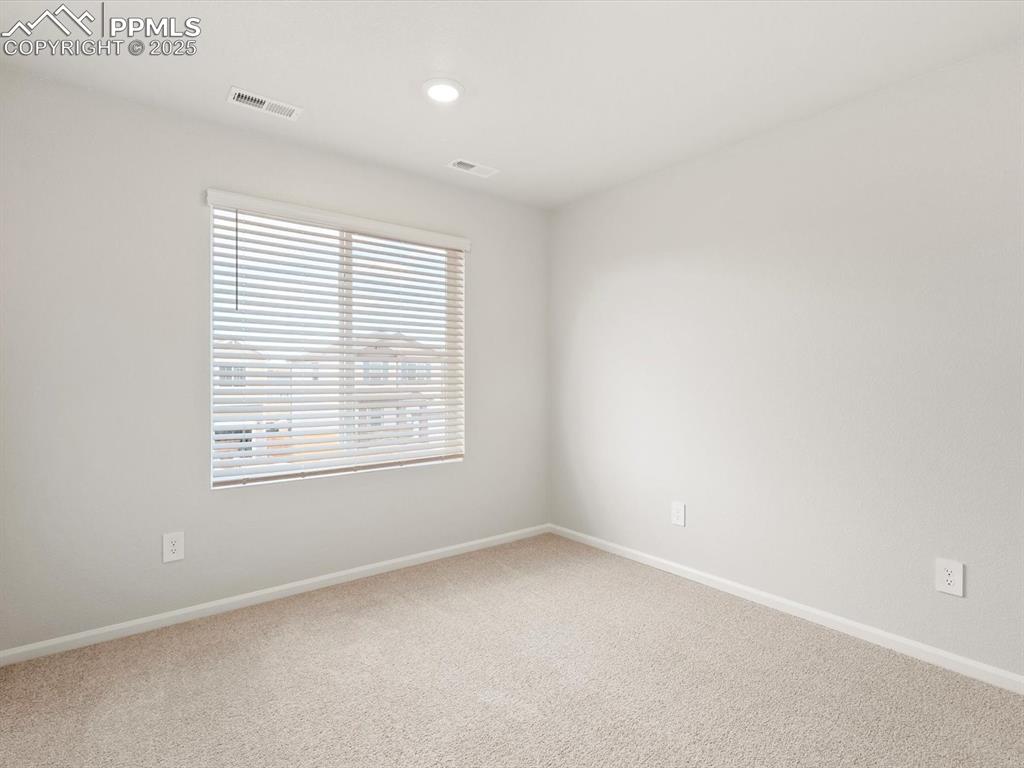
Empty room featuring light carpet and recessed lighting
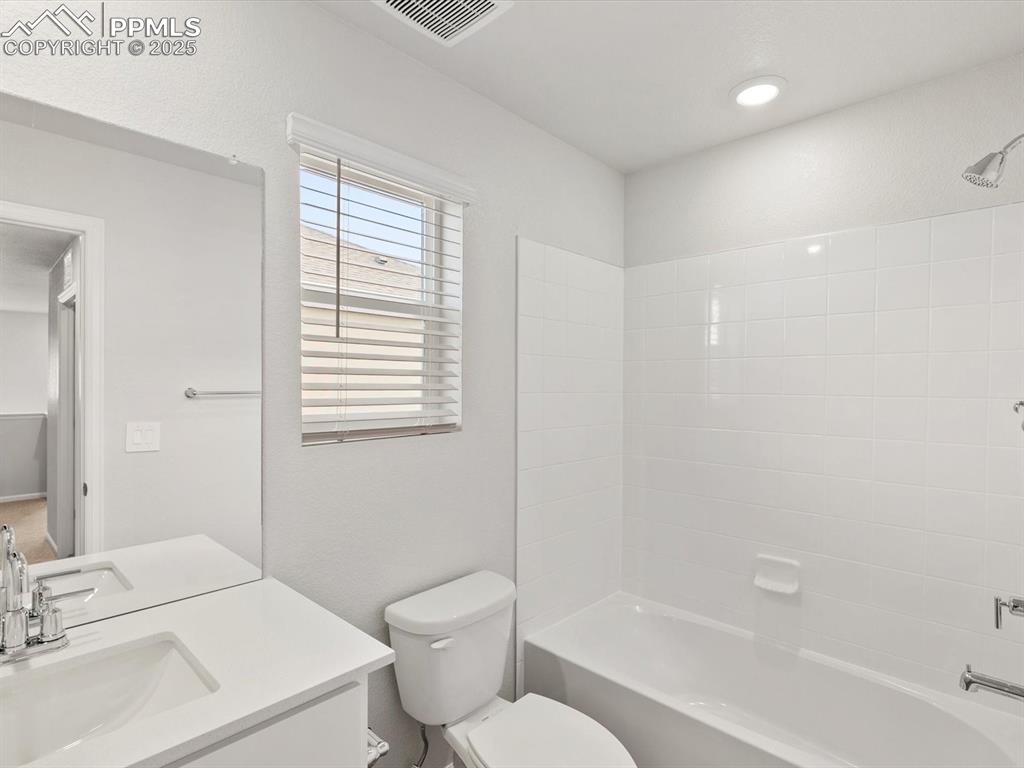
Bathroom with shower / washtub combination, vanity, and a textured wall
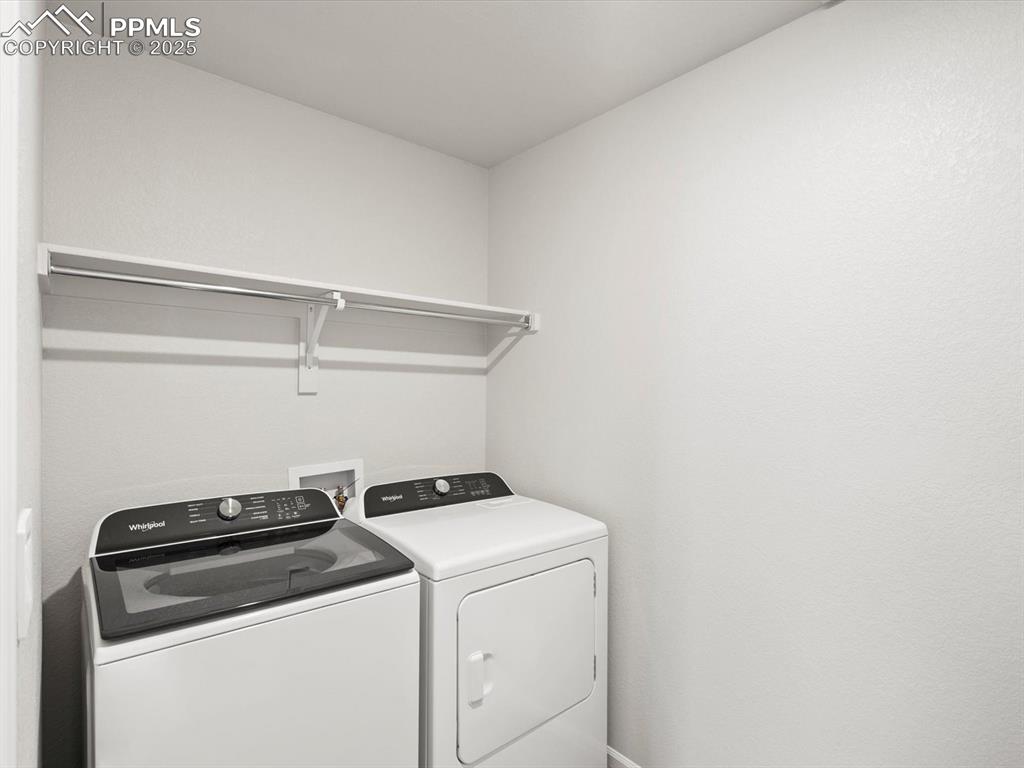
Washroom with washing machine and dryer
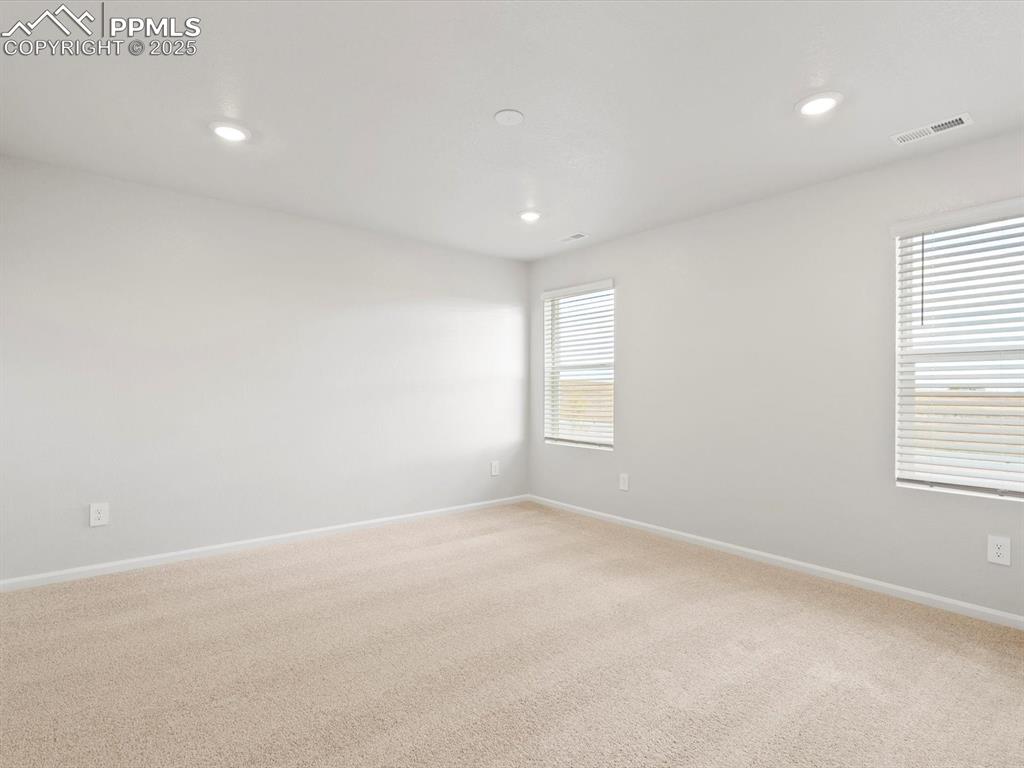
Empty room with light carpet and recessed lighting
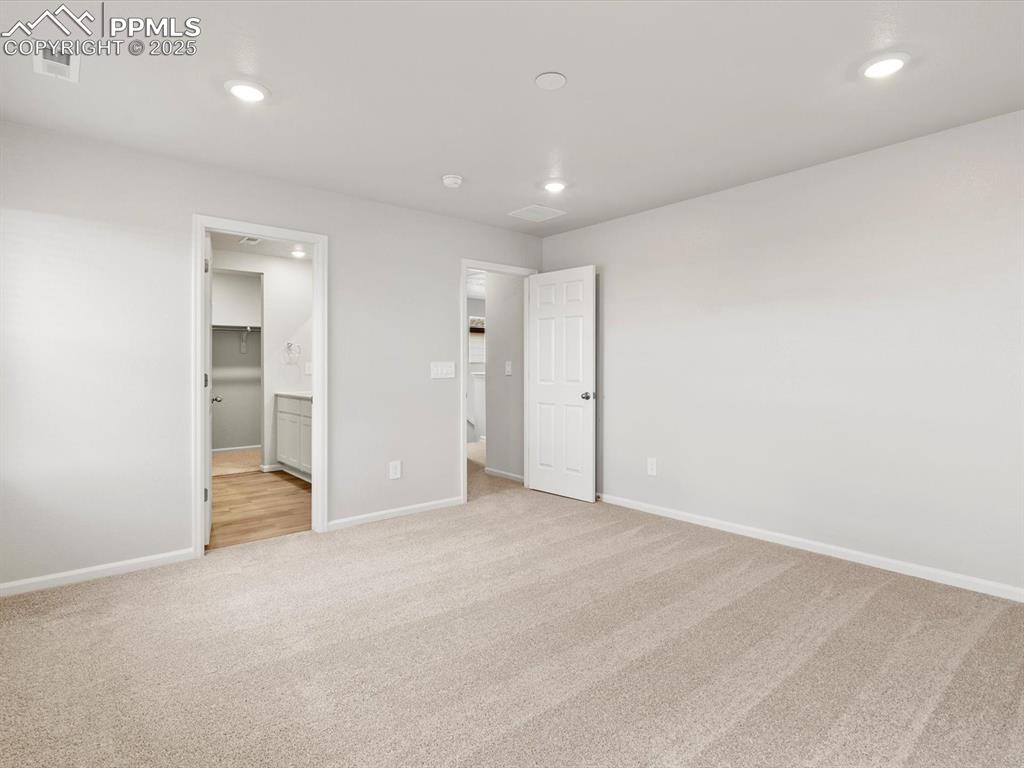
Unfurnished bedroom featuring light colored carpet, recessed lighting, and ensuite bathroom
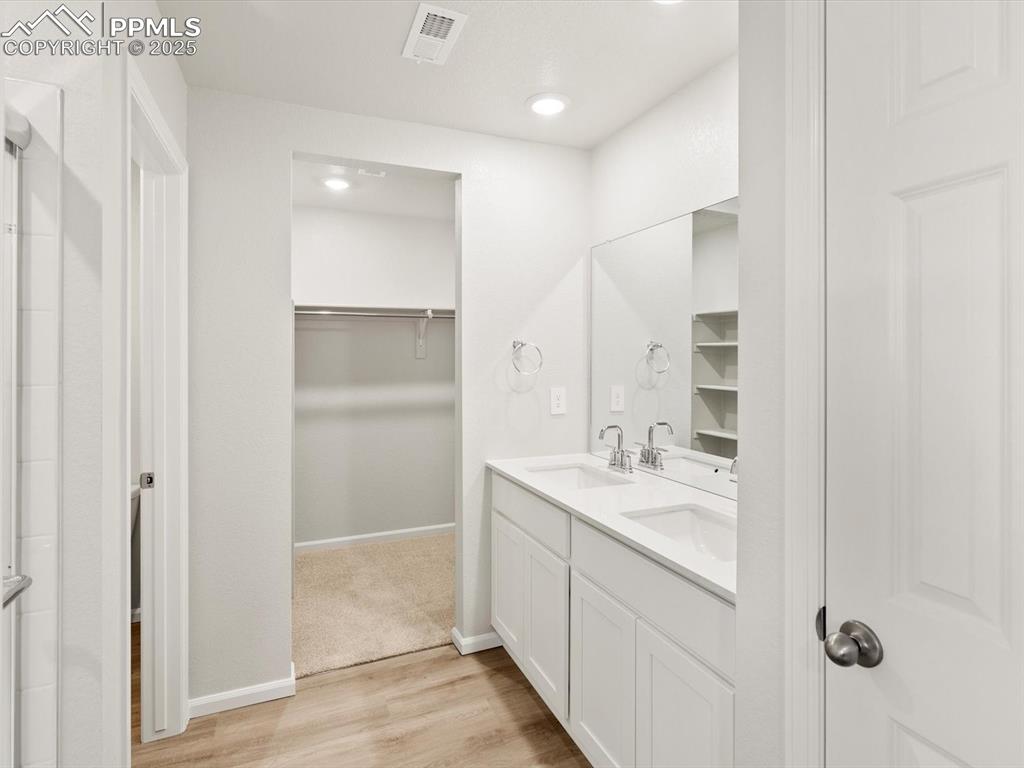
Bathroom featuring light wood-type flooring, a walk in closet, double vanity, and recessed lighting
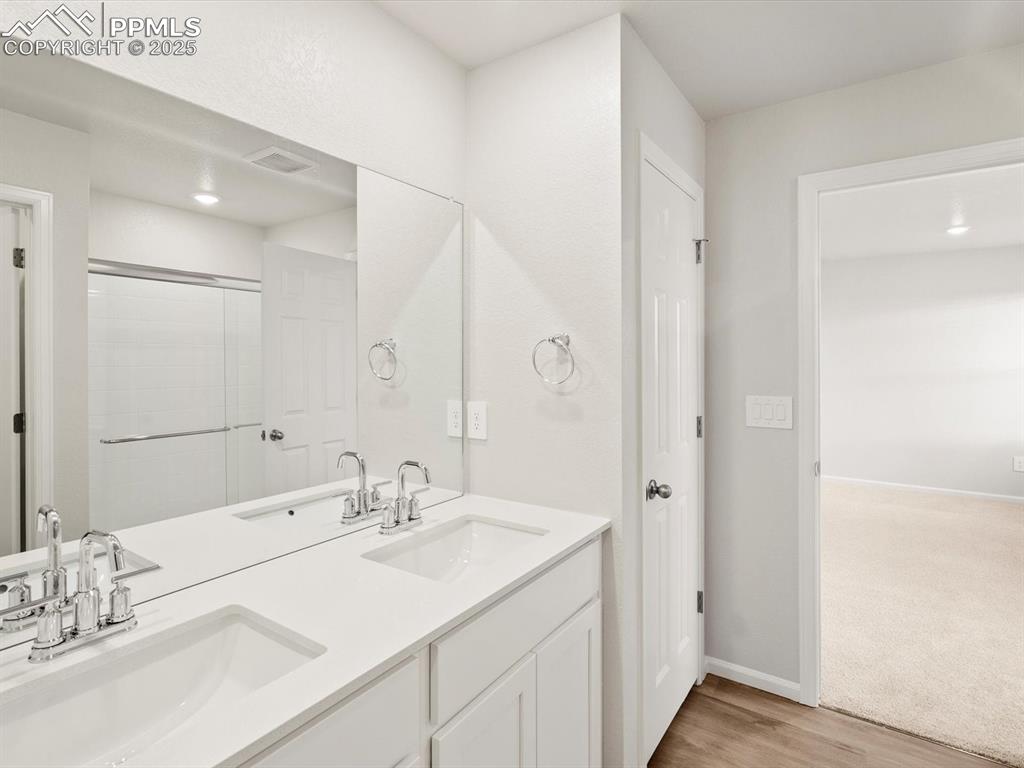
Bathroom with a stall shower, double vanity, and light wood-style floors
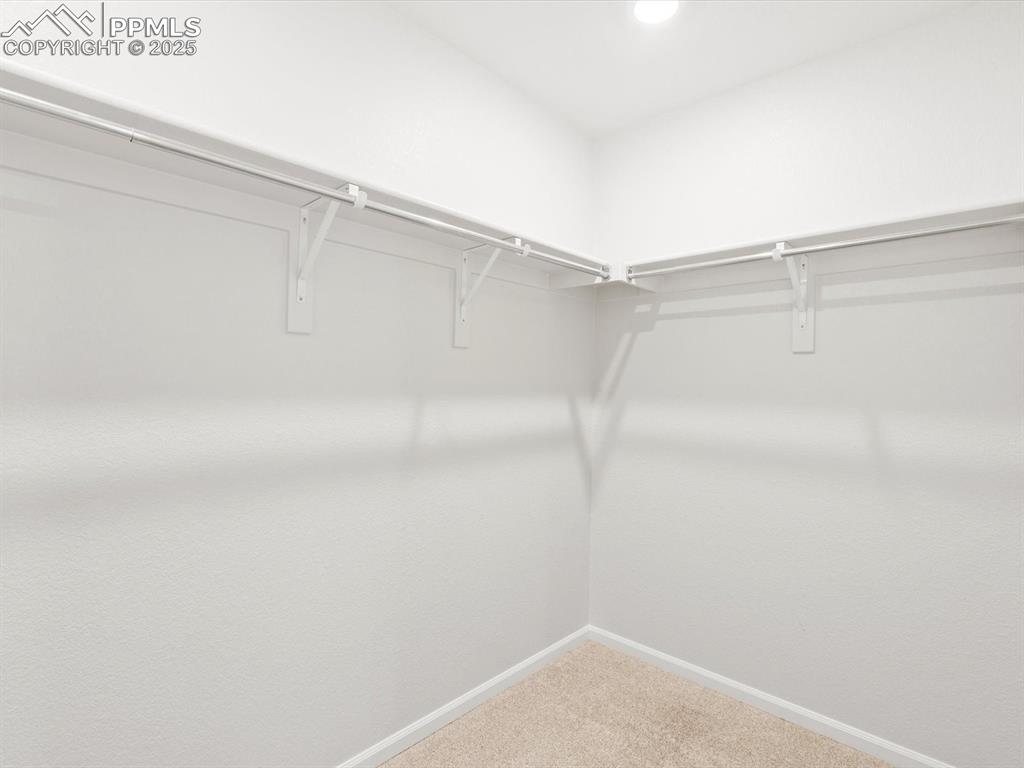
Walk in closet with carpet flooring
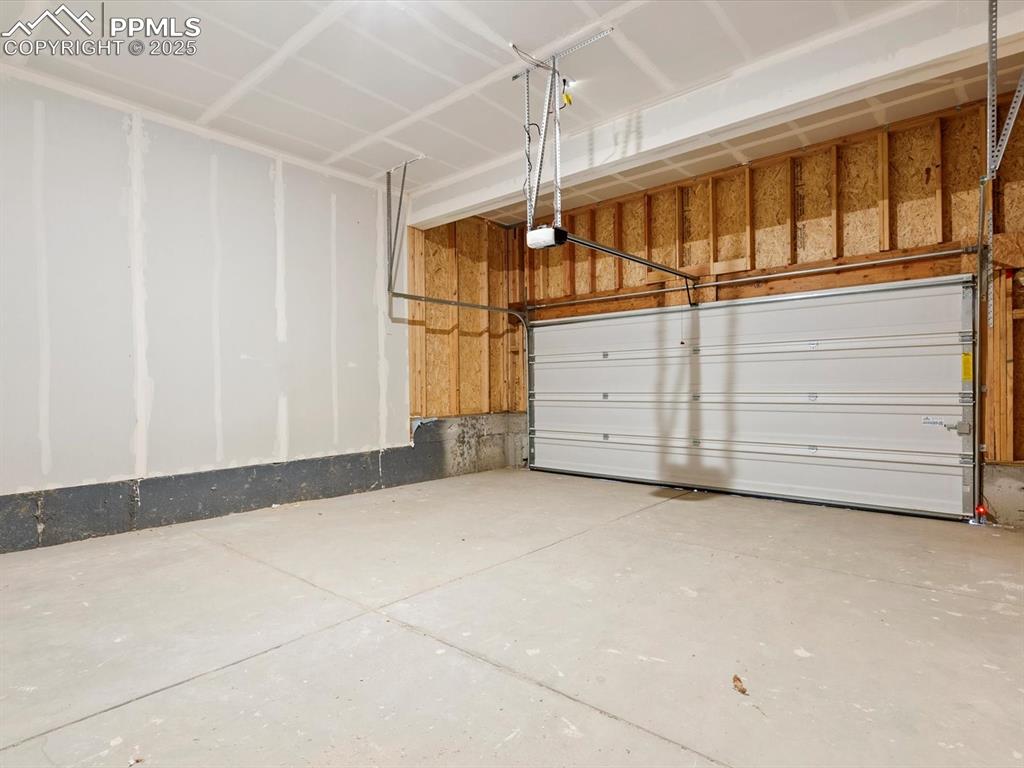
Garage featuring a garage door opener
Disclaimer: The real estate listing information and related content displayed on this site is provided exclusively for consumers’ personal, non-commercial use and may not be used for any purpose other than to identify prospective properties consumers may be interested in purchasing.