2028 W 15th Street, Pueblo, CO, 81003
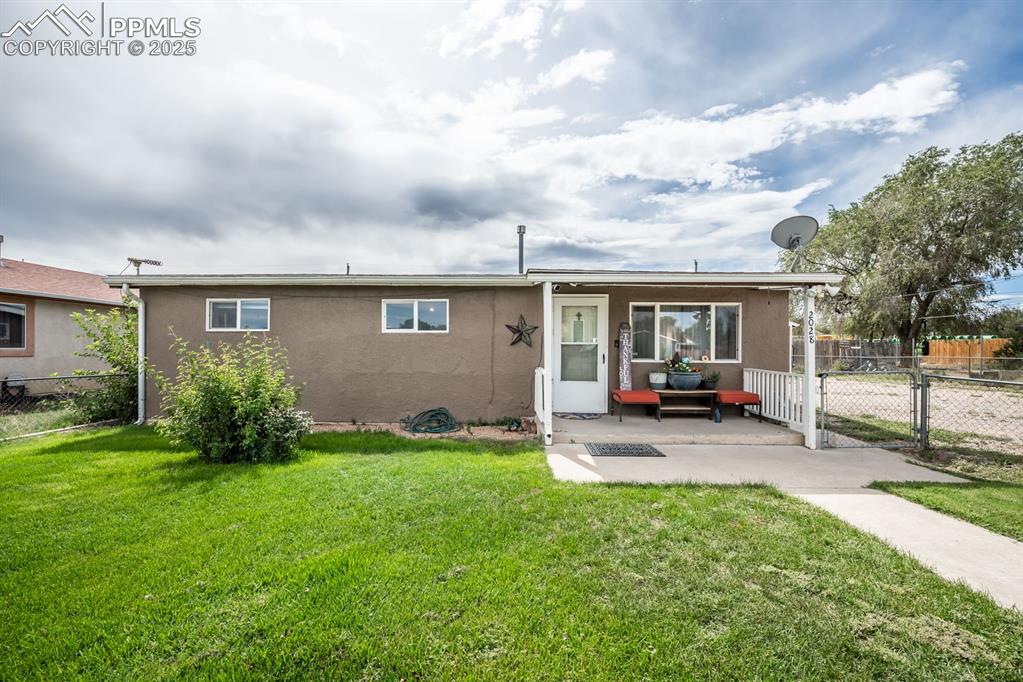
View of front of home with stucco siding, a patio, and a gate
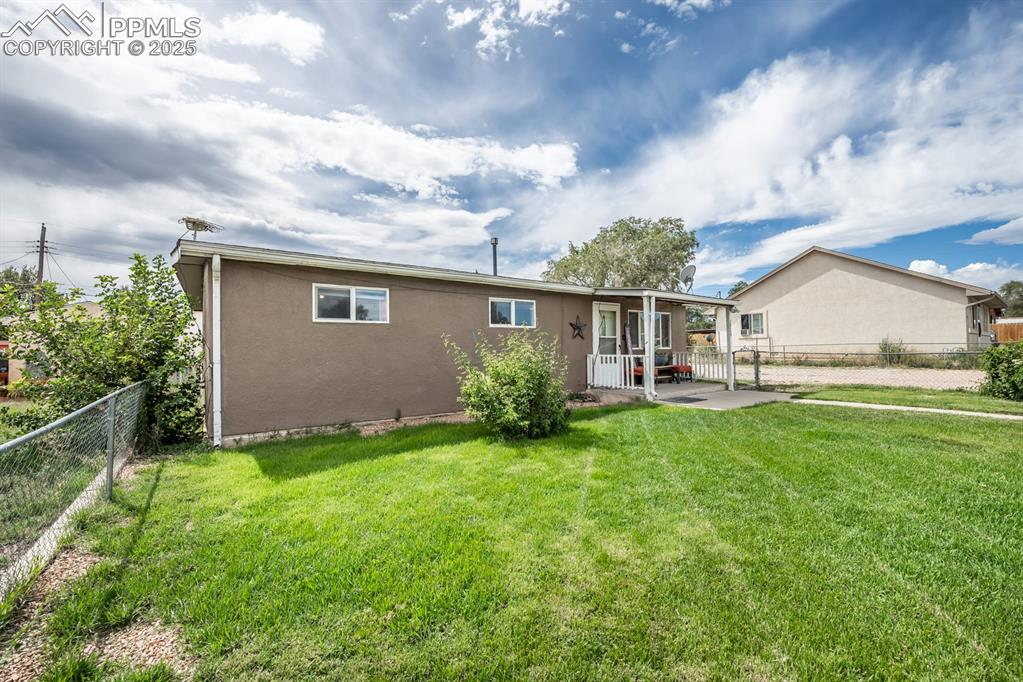
View of front of home featuring stucco siding, a fenced backyard, and a patio
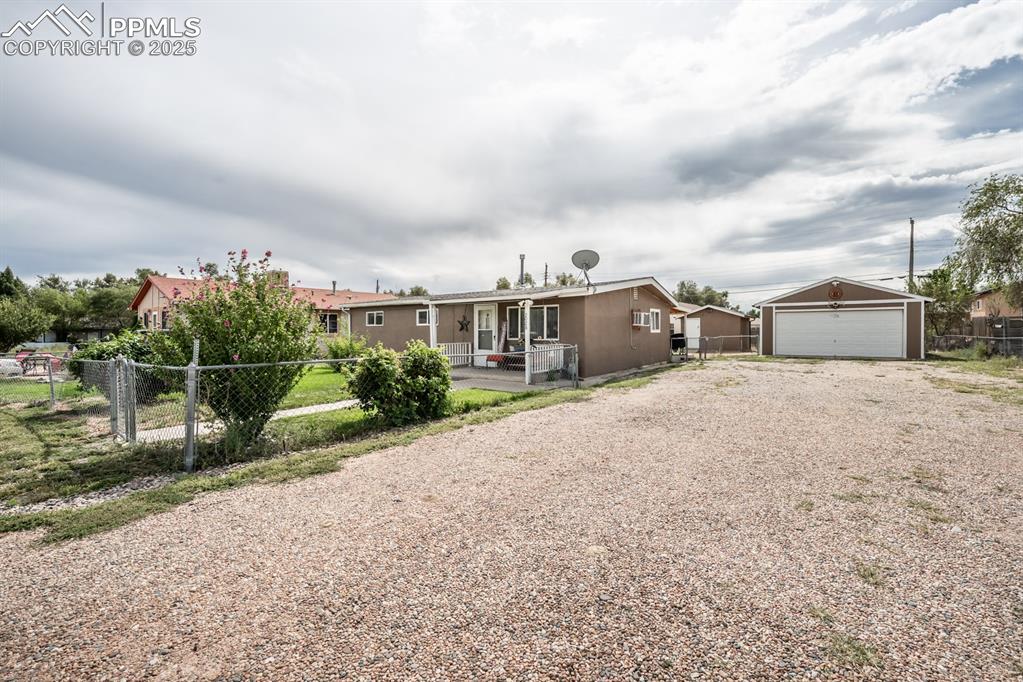
Manufactured / mobile home with a detached garage and an outdoor structure
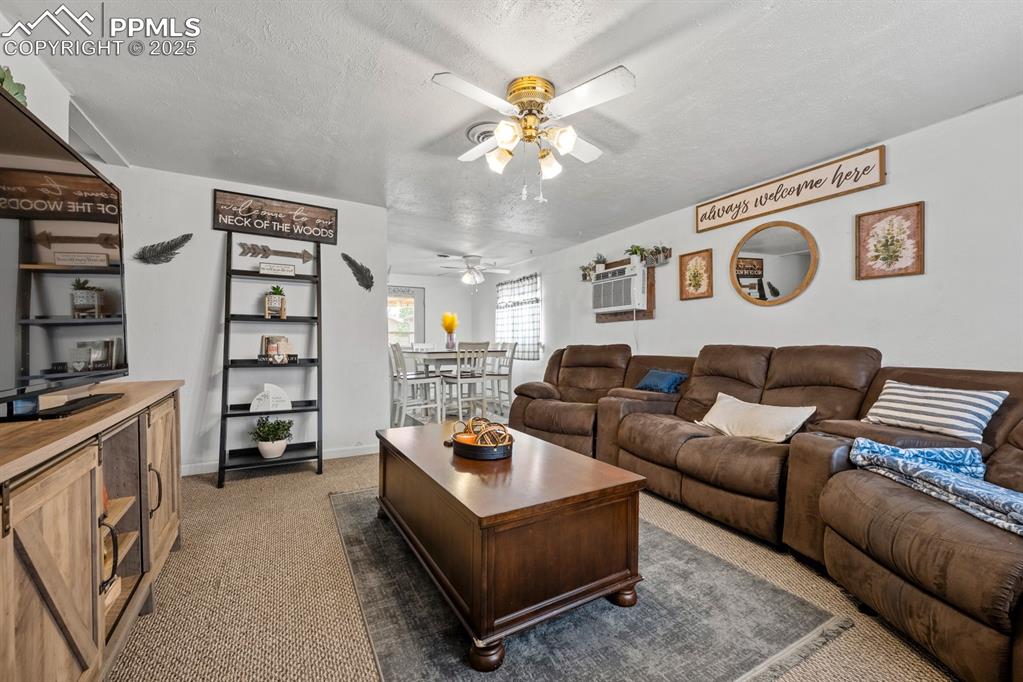
Living area with carpet flooring, a textured ceiling, ceiling fan, and a wall mounted air conditioner
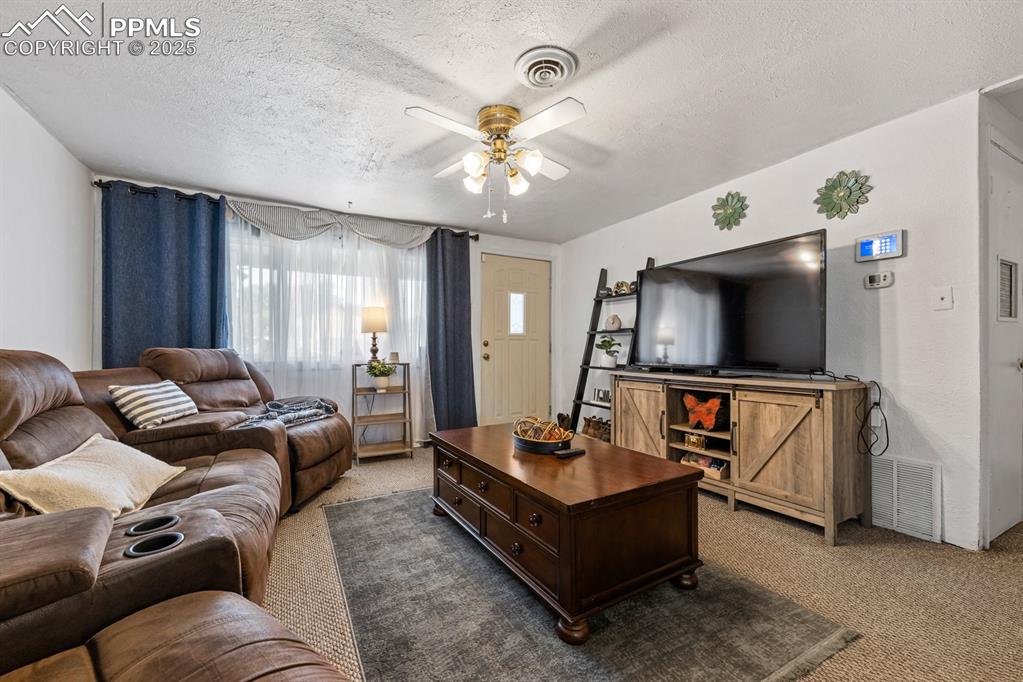
Carpeted living room featuring a textured ceiling and ceiling fan
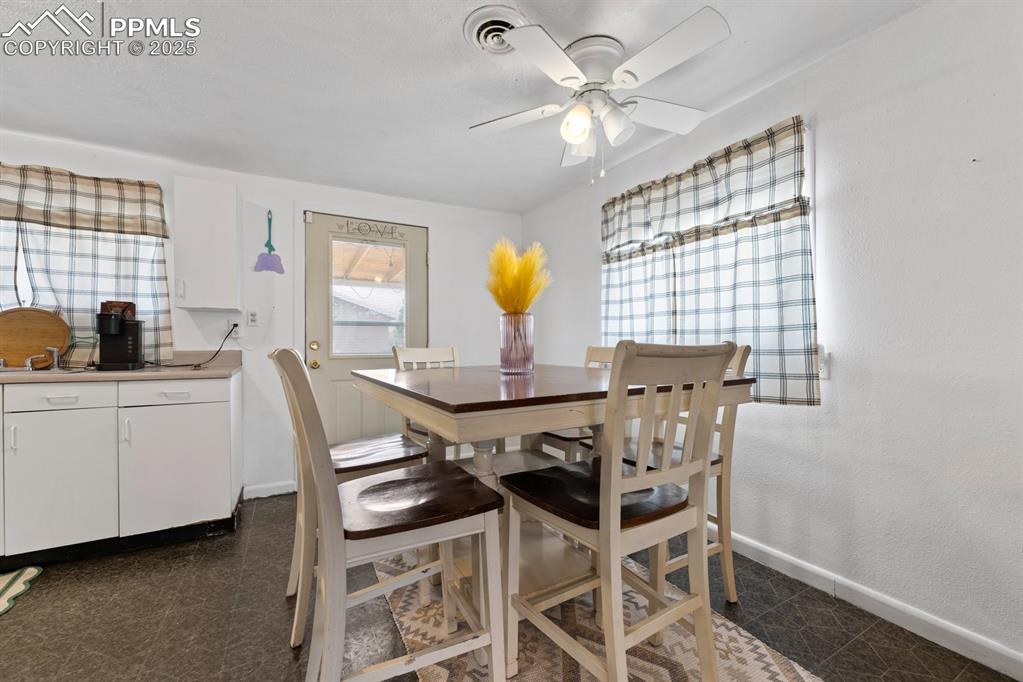
Dining space featuring granite floors and ceiling fan
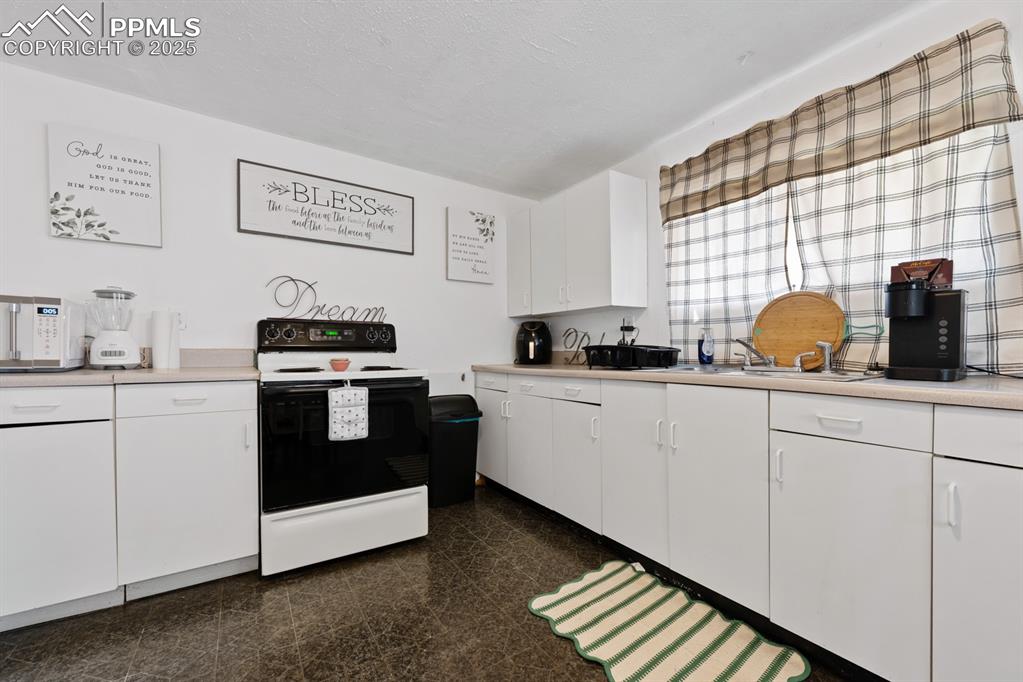
Kitchen with white cabinetry, electric stove, light countertops, and white microwave
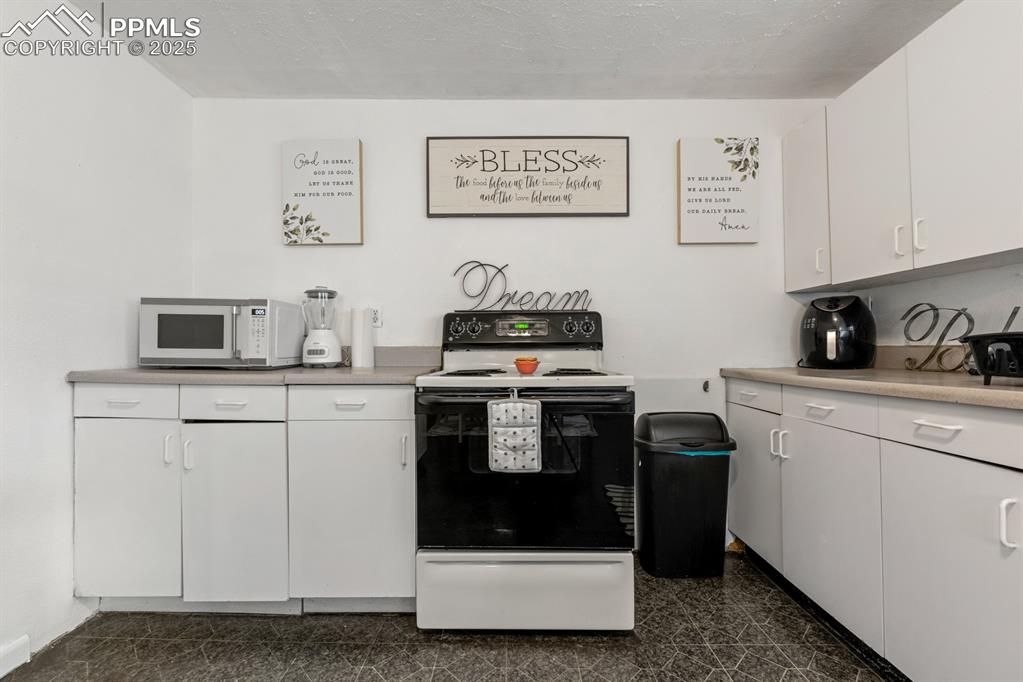
Kitchen with range with electric stovetop, white cabinets, white microwave, and light countertops
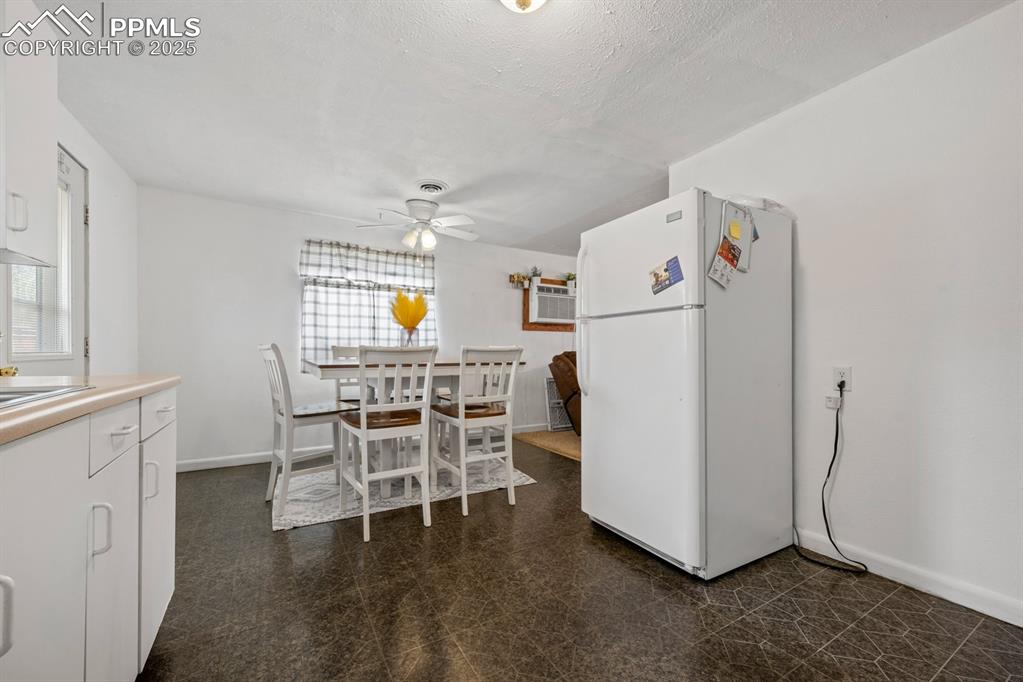
Dining space featuring dark flooring, a wall mounted AC, and ceiling fan
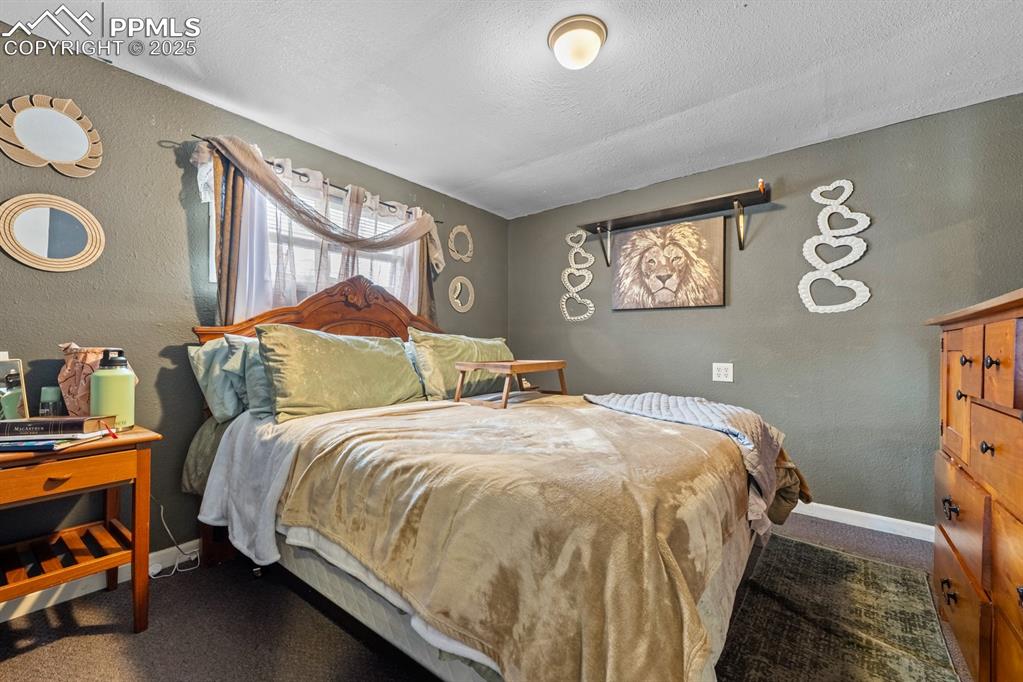
Bedroom featuring a textured wall, dark carpet, and a textured ceiling
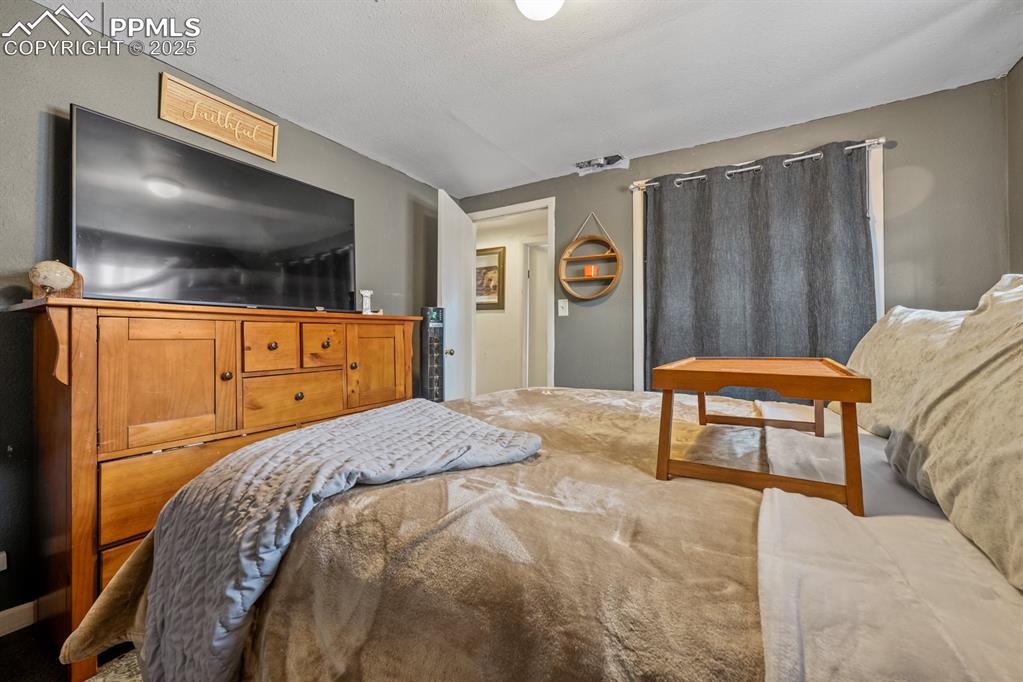
Bedroom with a textured ceiling
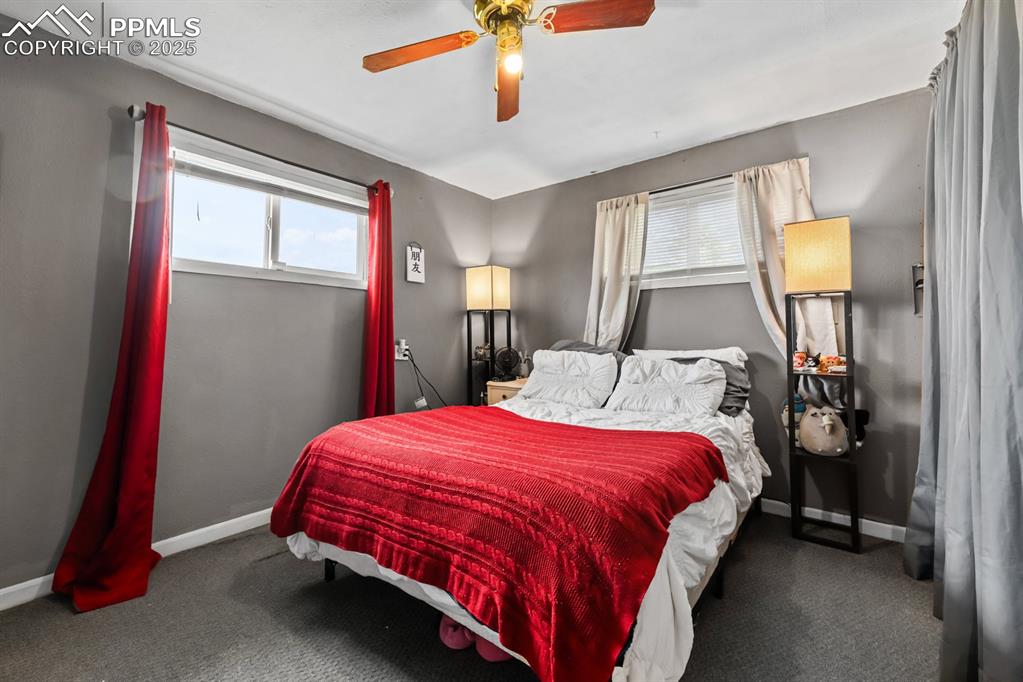
Bedroom with a ceiling fan and carpet flooring
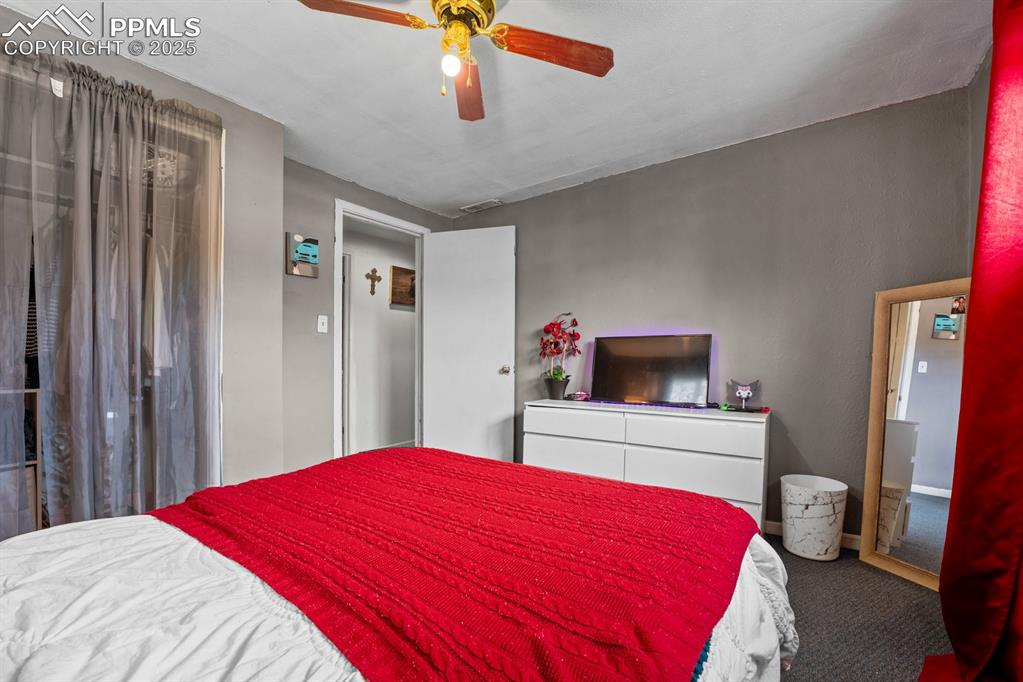
Bedroom featuring a ceiling fan and carpet
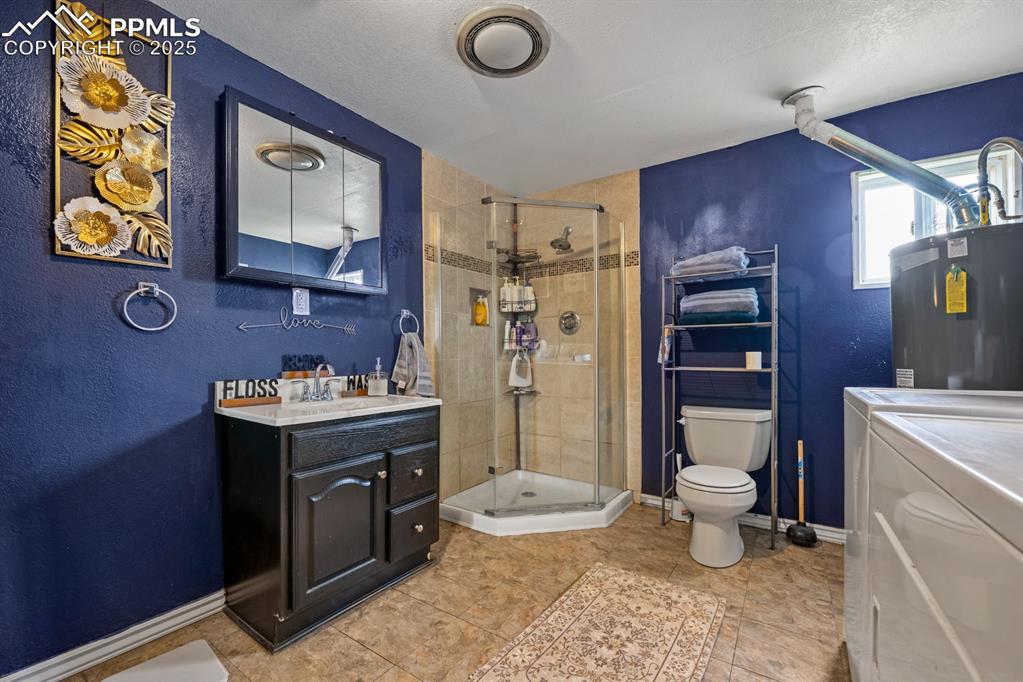
Bathroom with a textured wall, vanity, a stall shower, water heater, and a textured ceiling
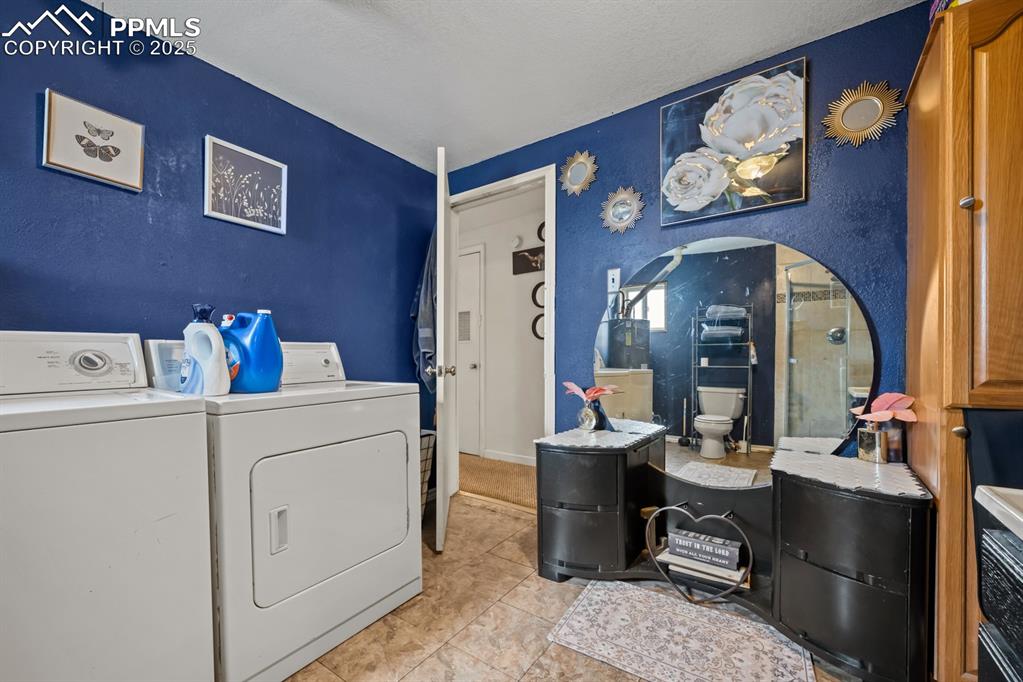
Washroom with washer and clothes dryer, light tile patterned floors, and a textured wall
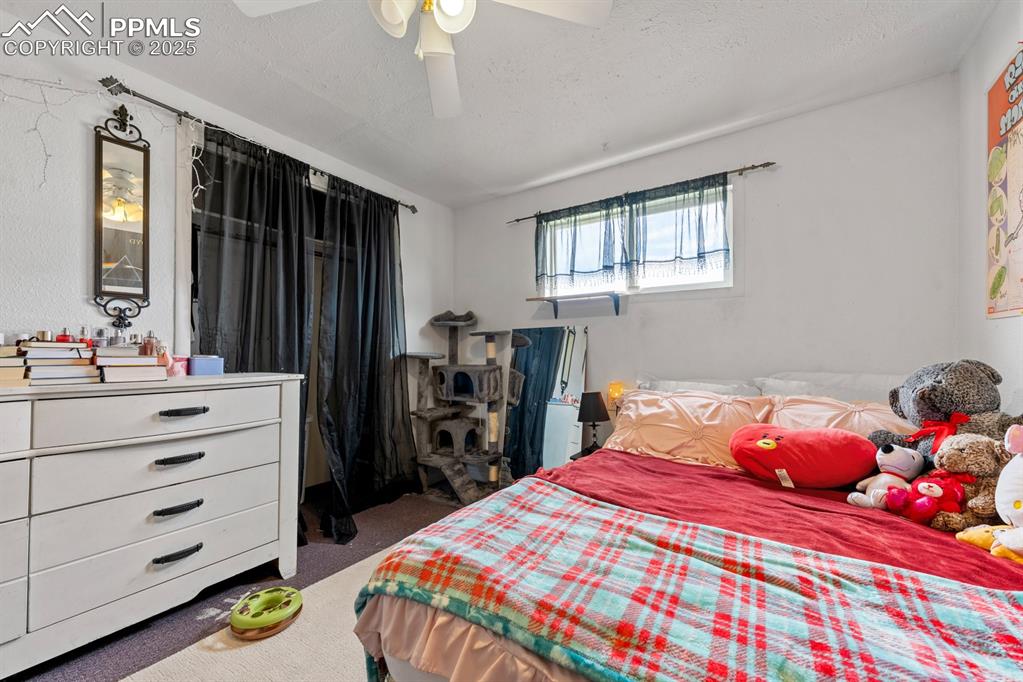
Bedroom with dark carpet, a textured ceiling, and ceiling fan
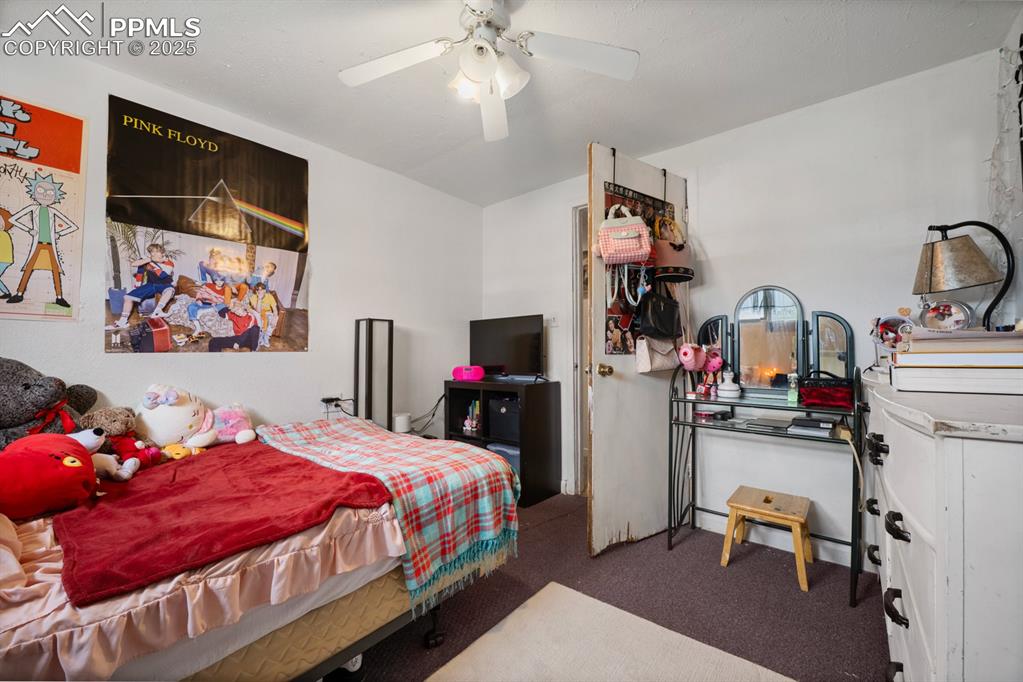
Bedroom featuring carpet flooring and ceiling fan
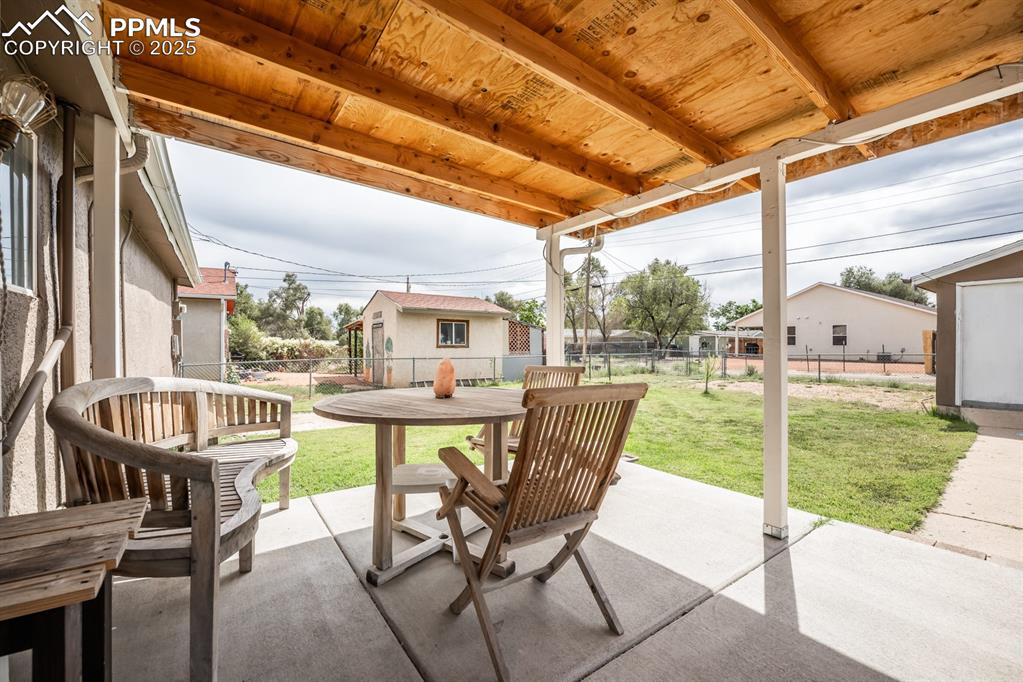
View of patio with outdoor dining area
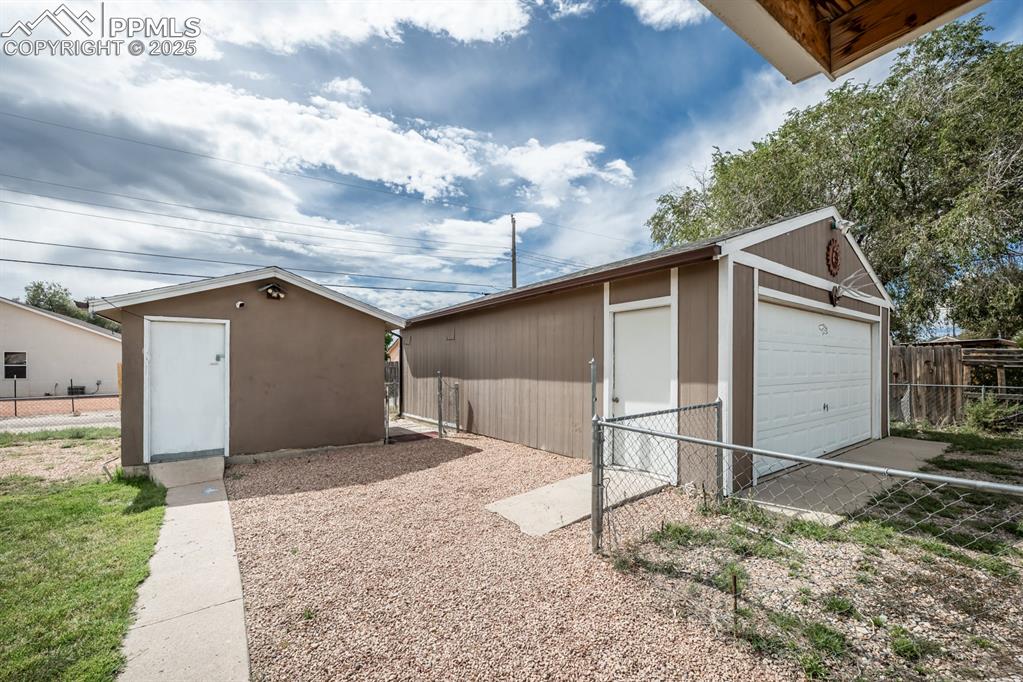
View of detached garage
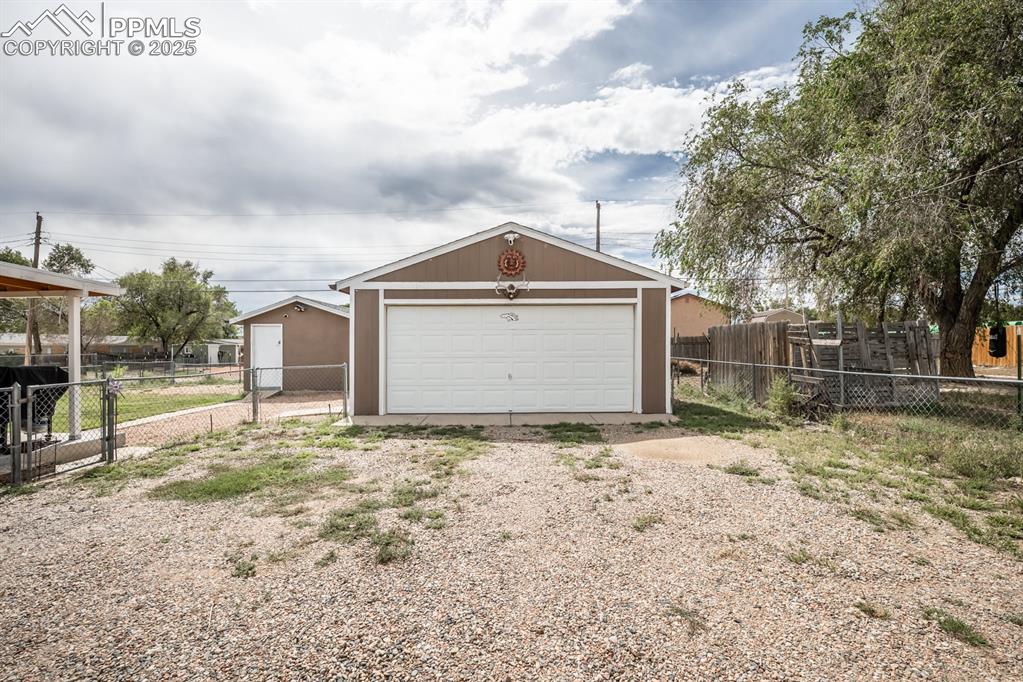
View of detached garage
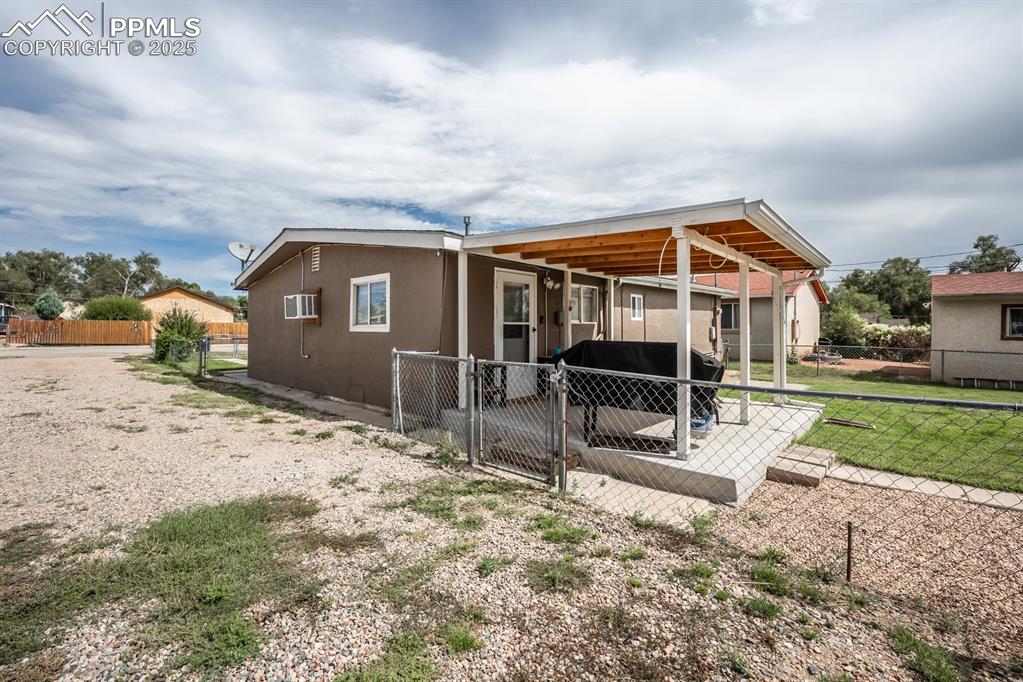
Rear view of property with a deck and stucco siding
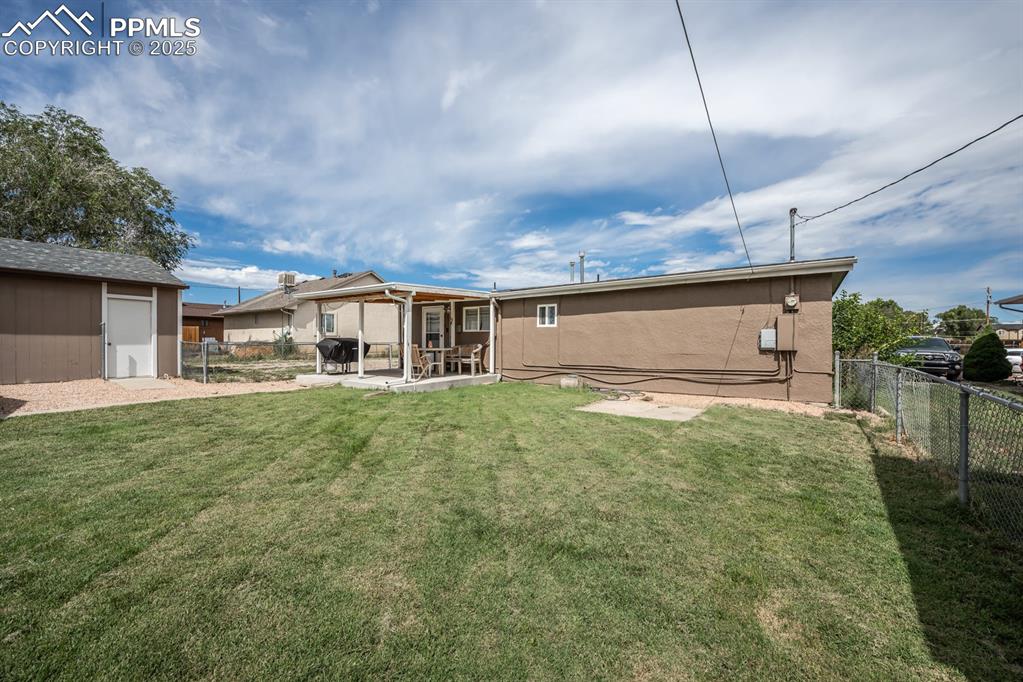
Rear view of property with a fenced backyard, a patio, and a storage shed
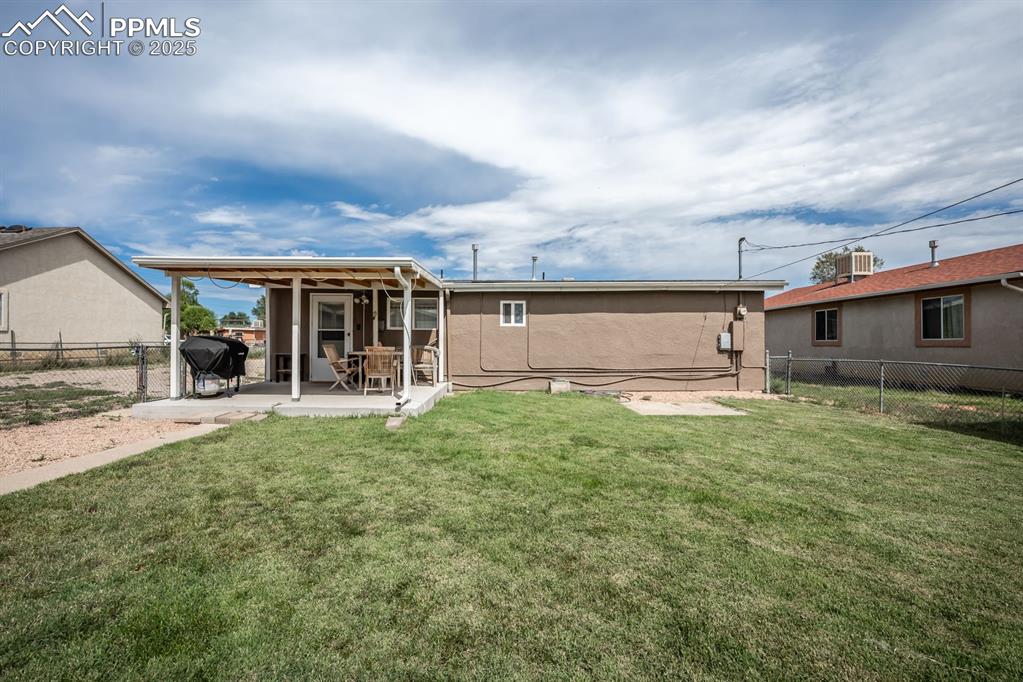
Rear view of property featuring a fenced backyard, a patio area, stucco siding, and a gate
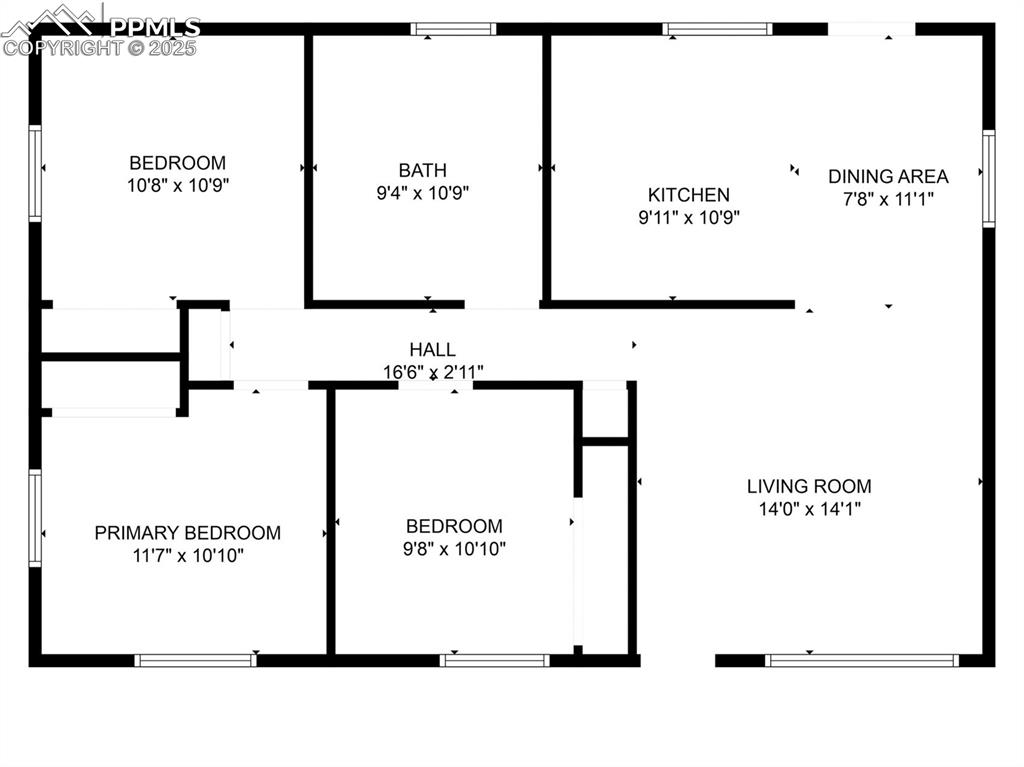
View of floor plan / room layout
Disclaimer: The real estate listing information and related content displayed on this site is provided exclusively for consumers’ personal, non-commercial use and may not be used for any purpose other than to identify prospective properties consumers may be interested in purchasing.