4139 Park Haven View, Colorado Springs, CO, 80917
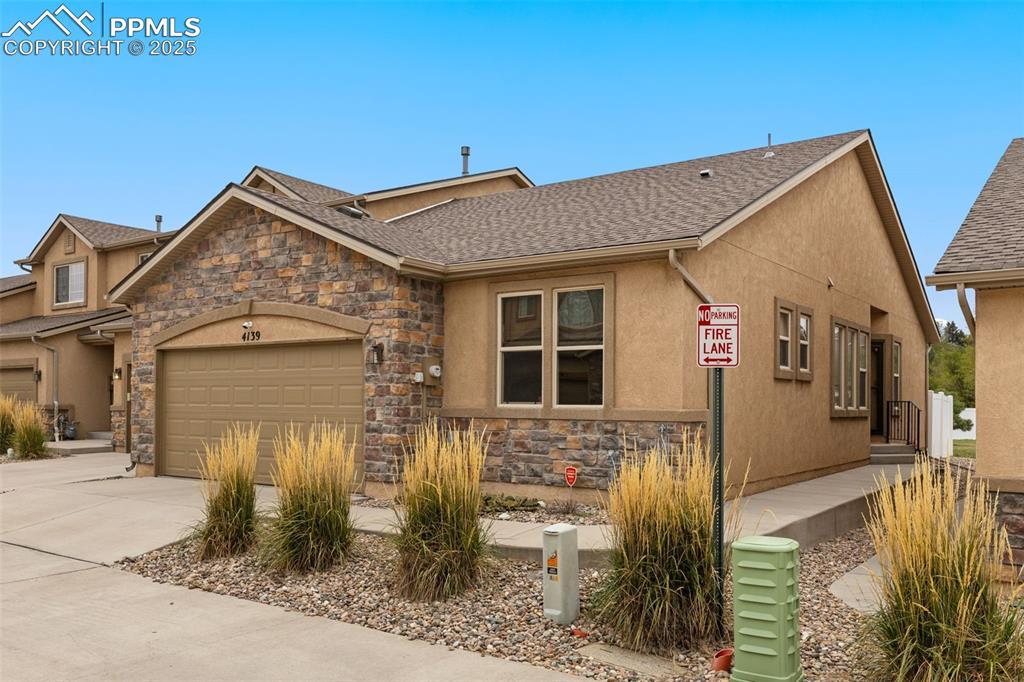
View of front facade with stone siding, driveway, stucco siding, an attached garage, and roof with shingles
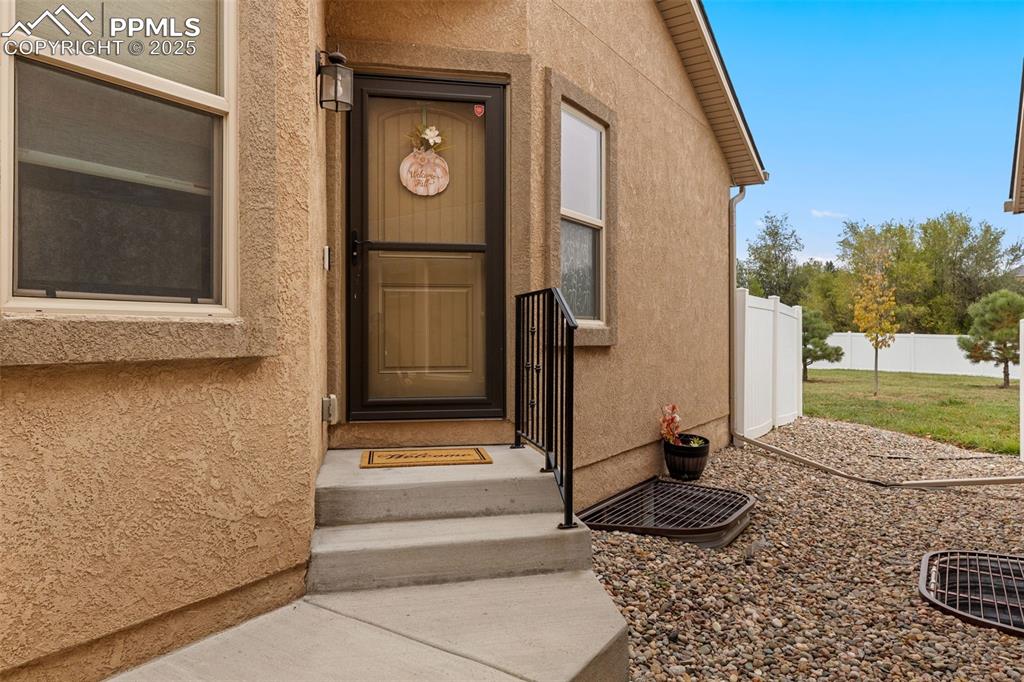
View of exterior entry with stucco siding
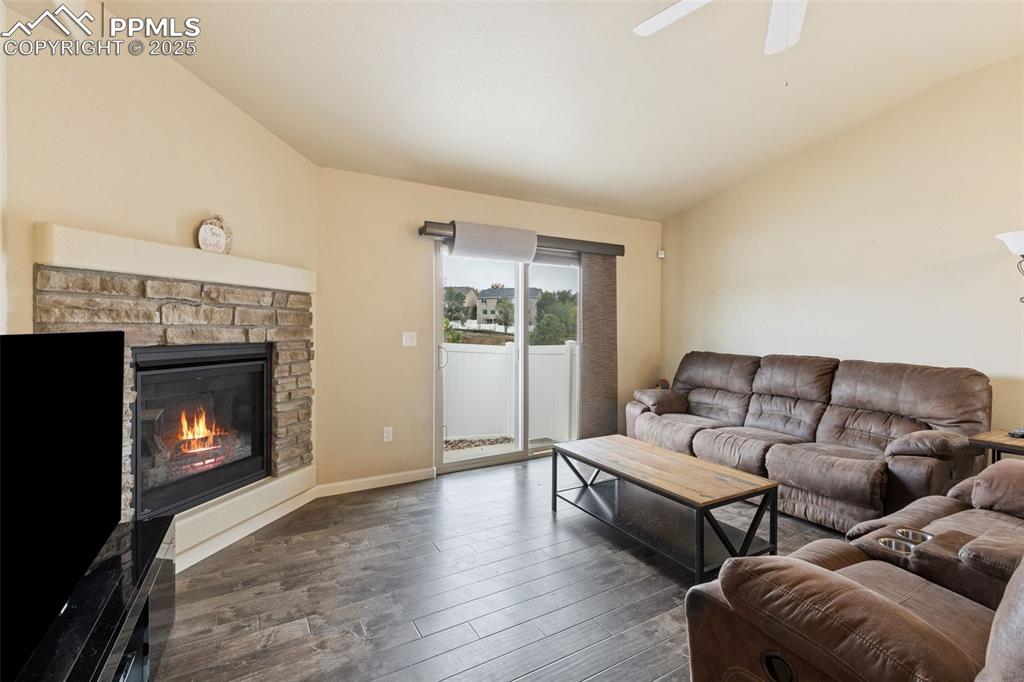
Living area with hardwood / wood-style floors, lofted ceiling, and a fireplace
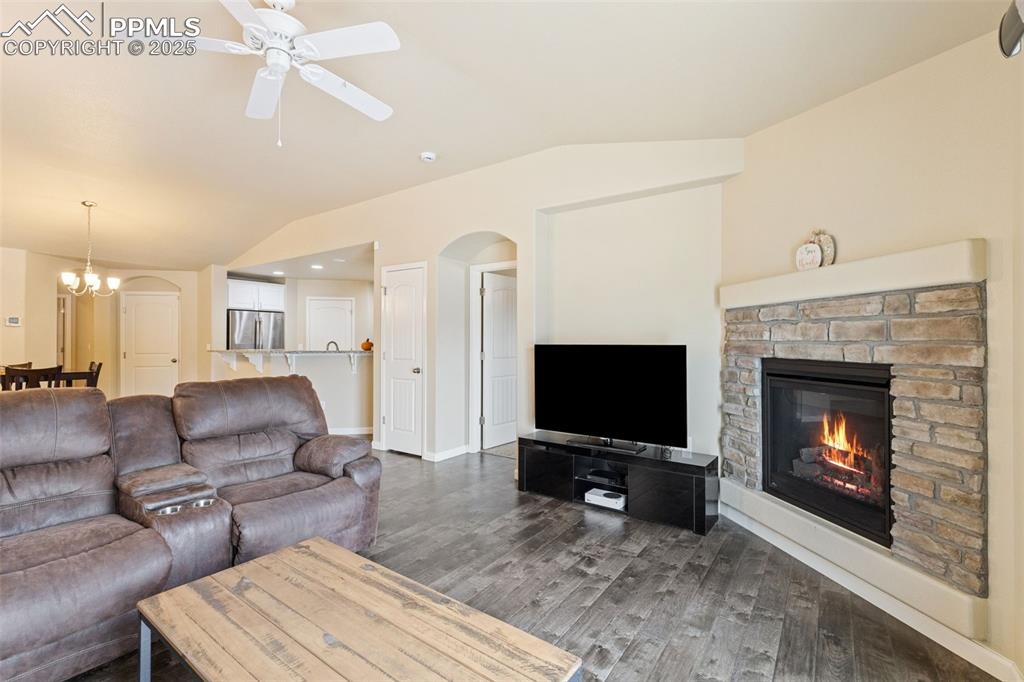
Living area with lofted ceiling, wood finished floors, a stone fireplace, arched walkways, and a chandelier
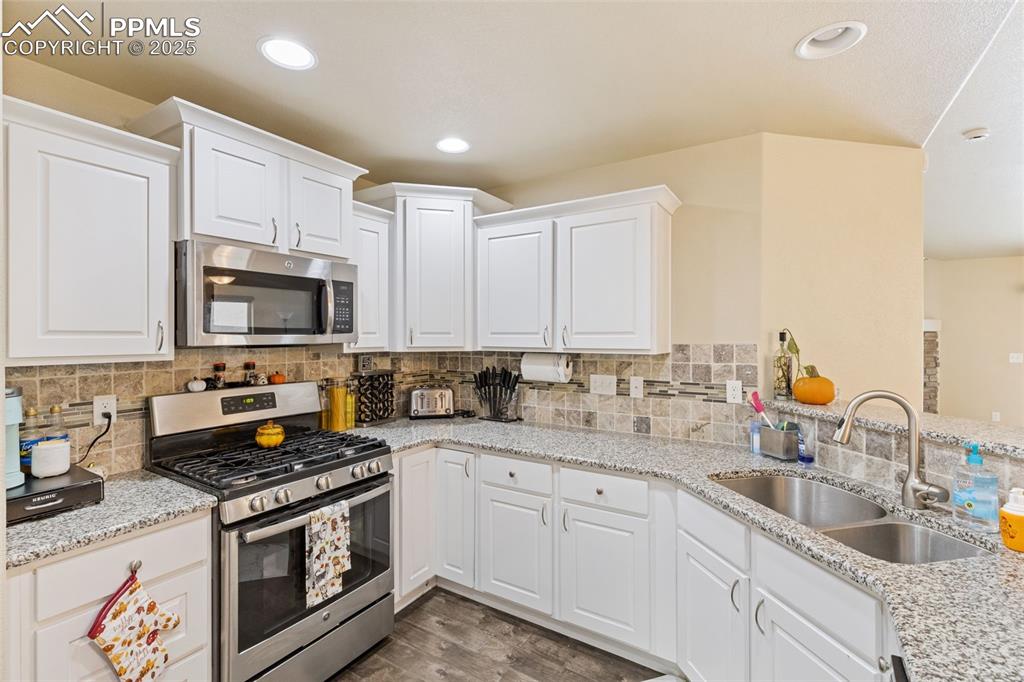
Kitchen with appliances with stainless steel finishes, light stone counters, white cabinets, and recessed lighting
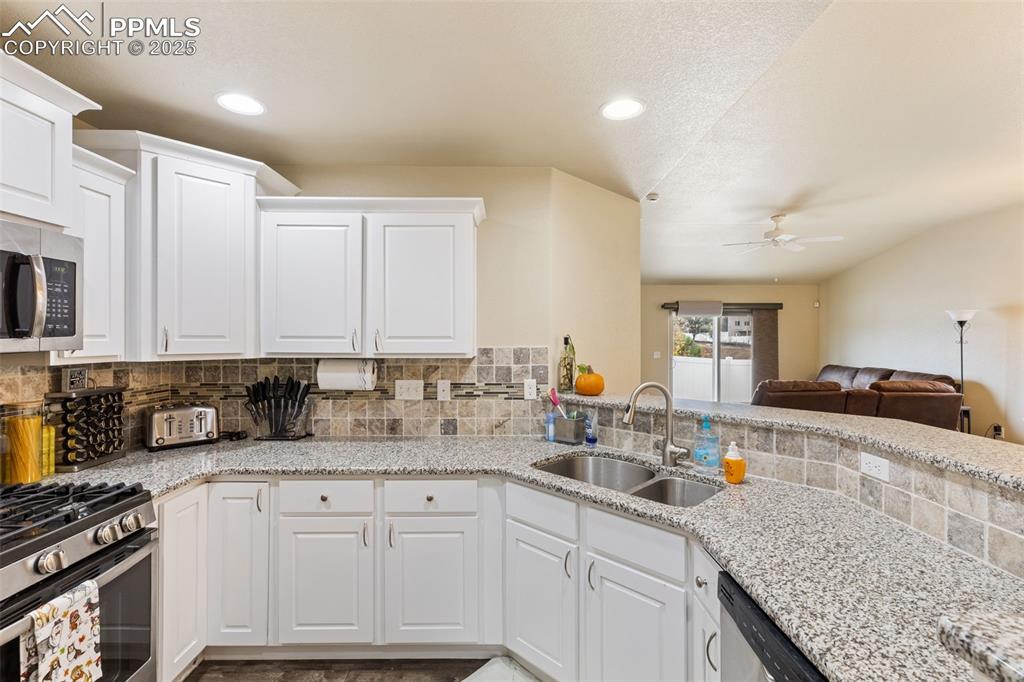
Kitchen featuring white cabinets, light stone countertops, recessed lighting, and a textured ceiling
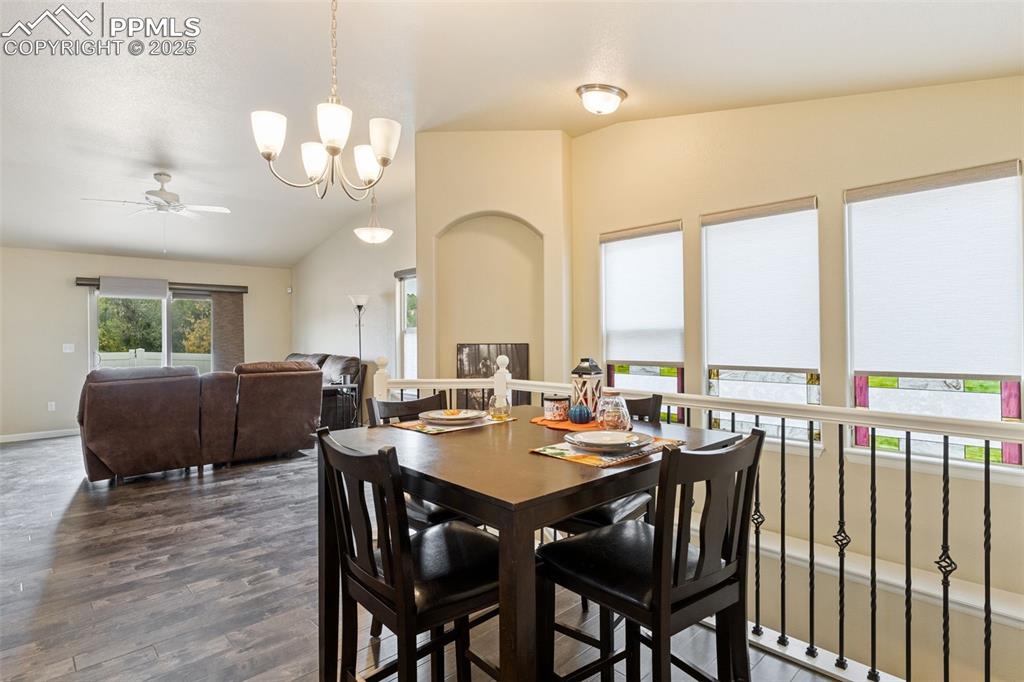
Dining area featuring lofted ceiling, ceiling fan, dark wood-style floors, and a chandelier
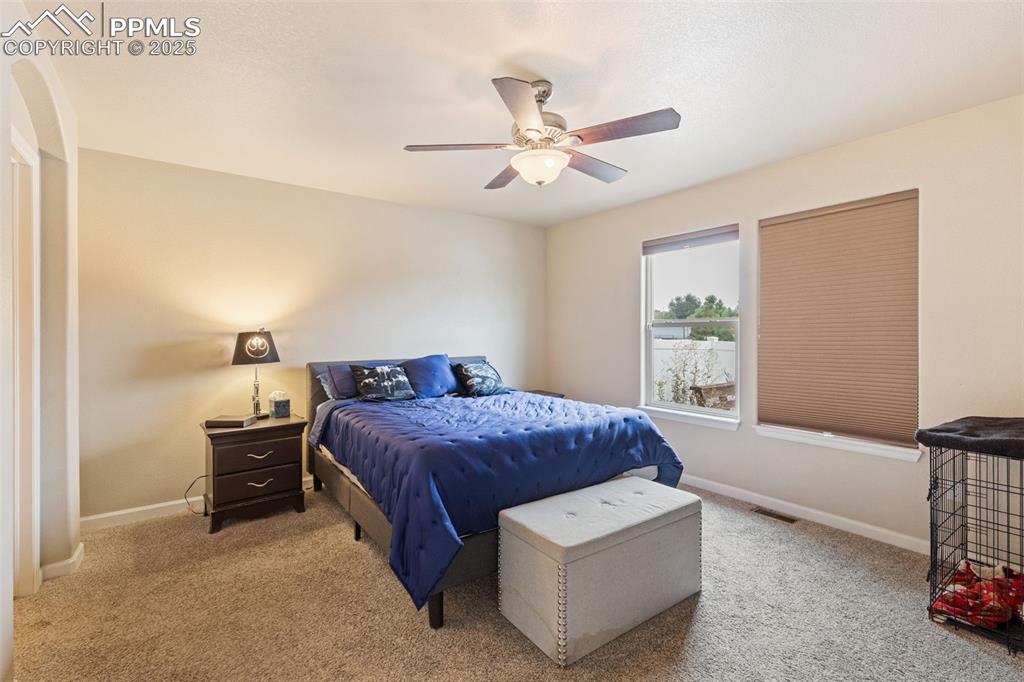
Carpeted bedroom with baseboards and a ceiling fan
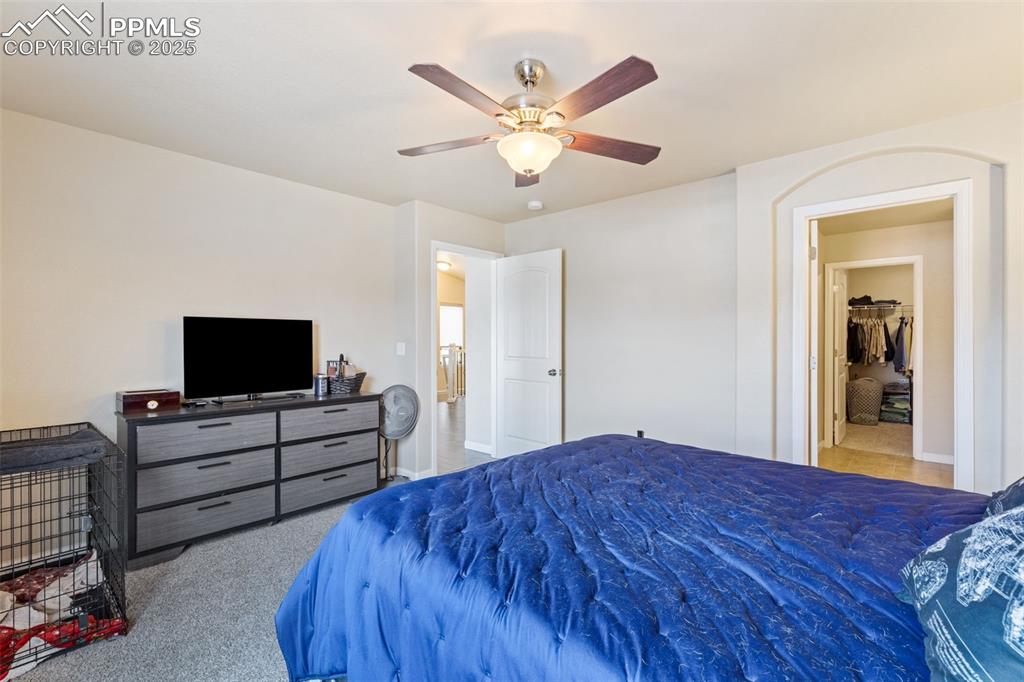
Bedroom with carpet floors and a ceiling fan
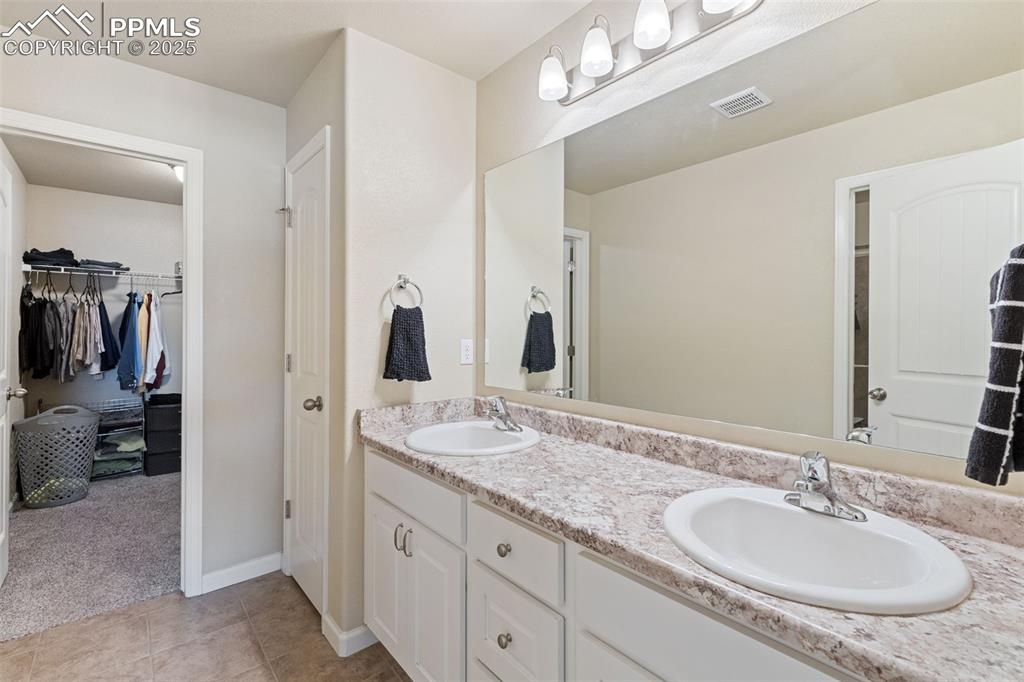
Bathroom featuring double vanity, light carpet, a walk in closet, and light tile patterned flooring
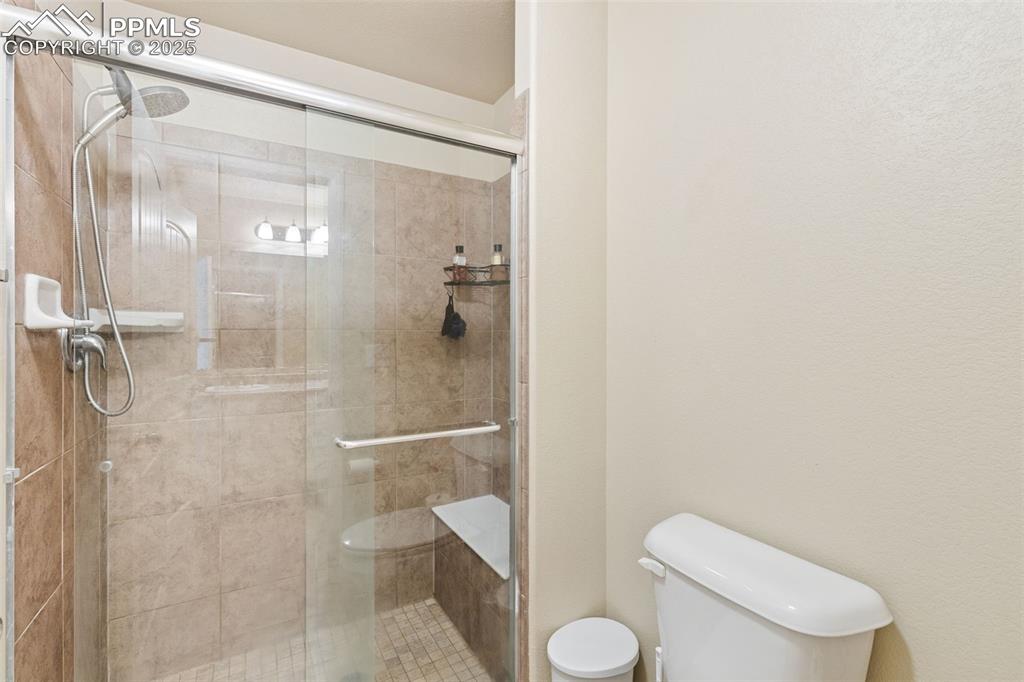
Full bath featuring a stall shower
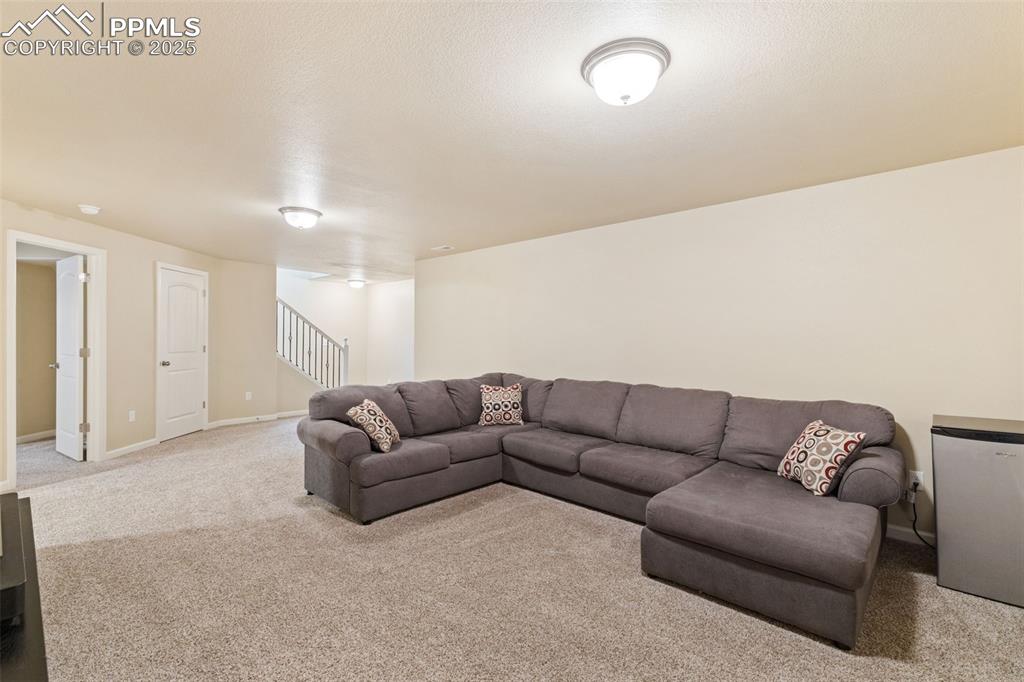
Carpeted living area with stairs and a textured ceiling
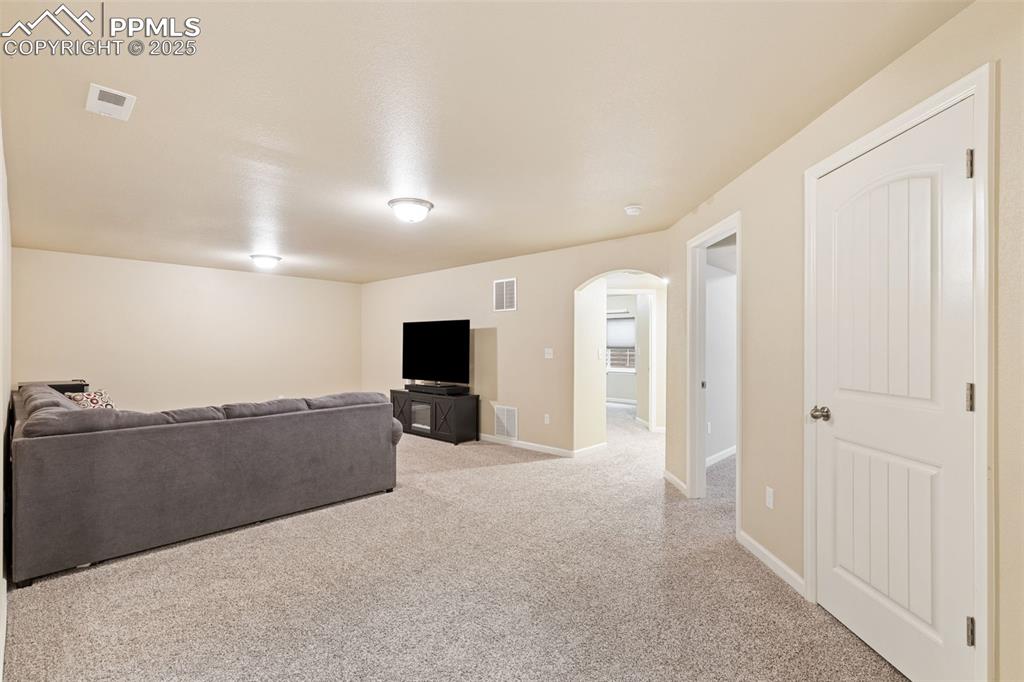
Living area featuring light carpet and arched walkways
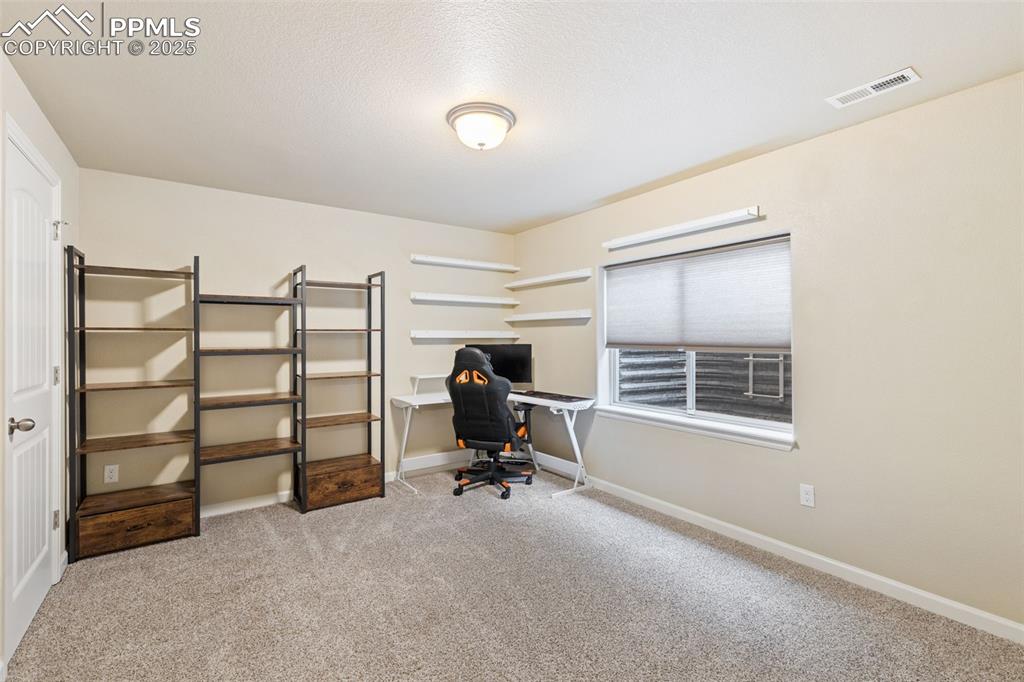
Office area featuring light colored carpet and a textured ceiling
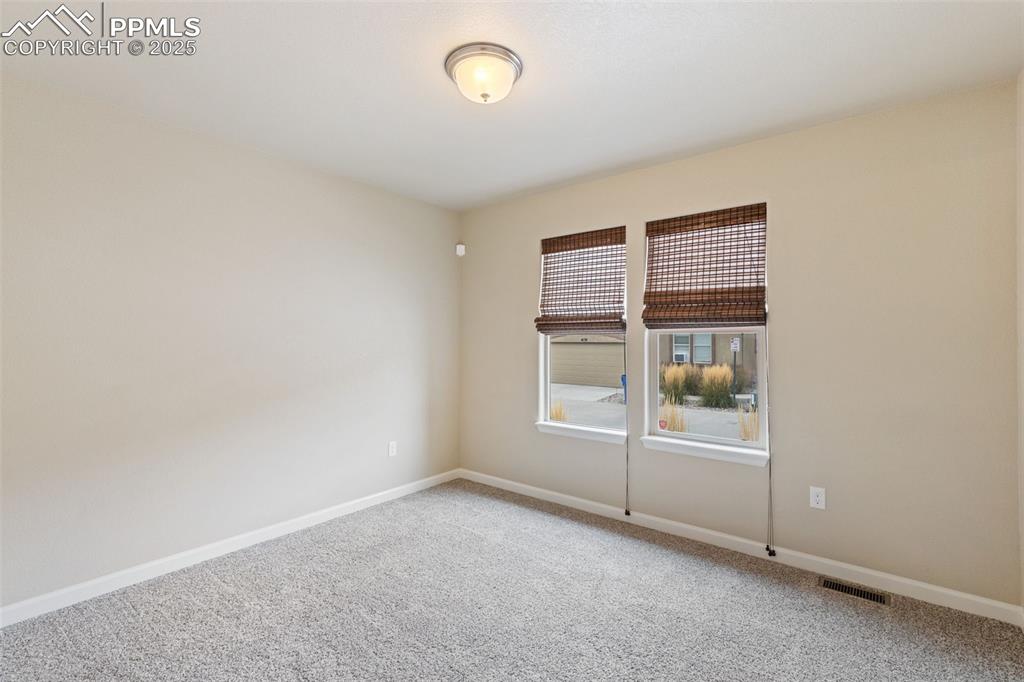
Carpeted spare room with baseboards
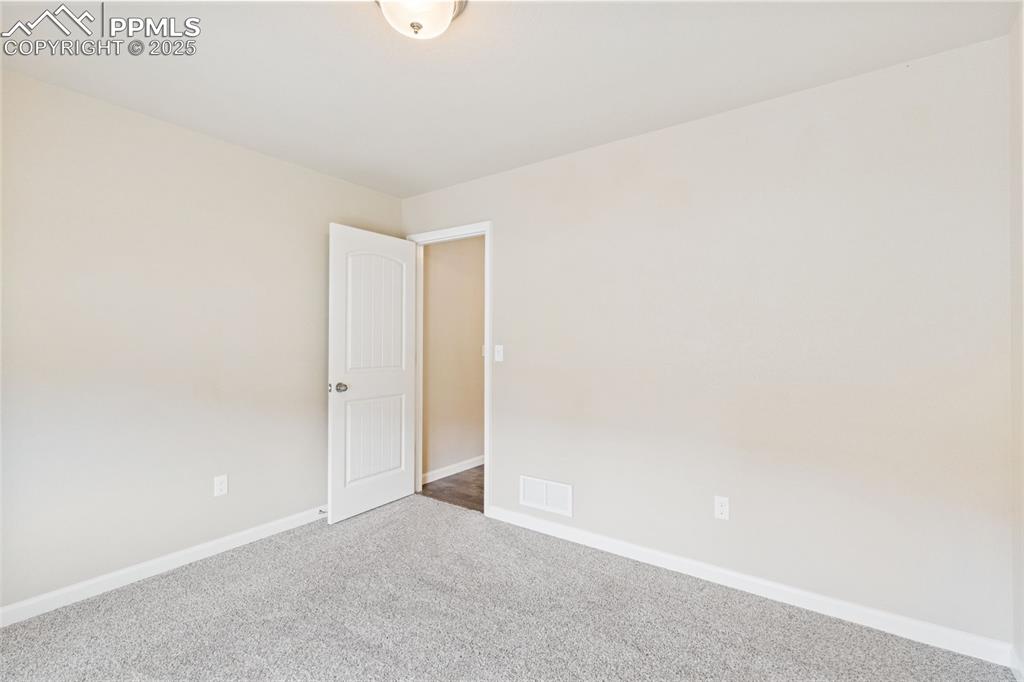
Empty room featuring carpet flooring and baseboards
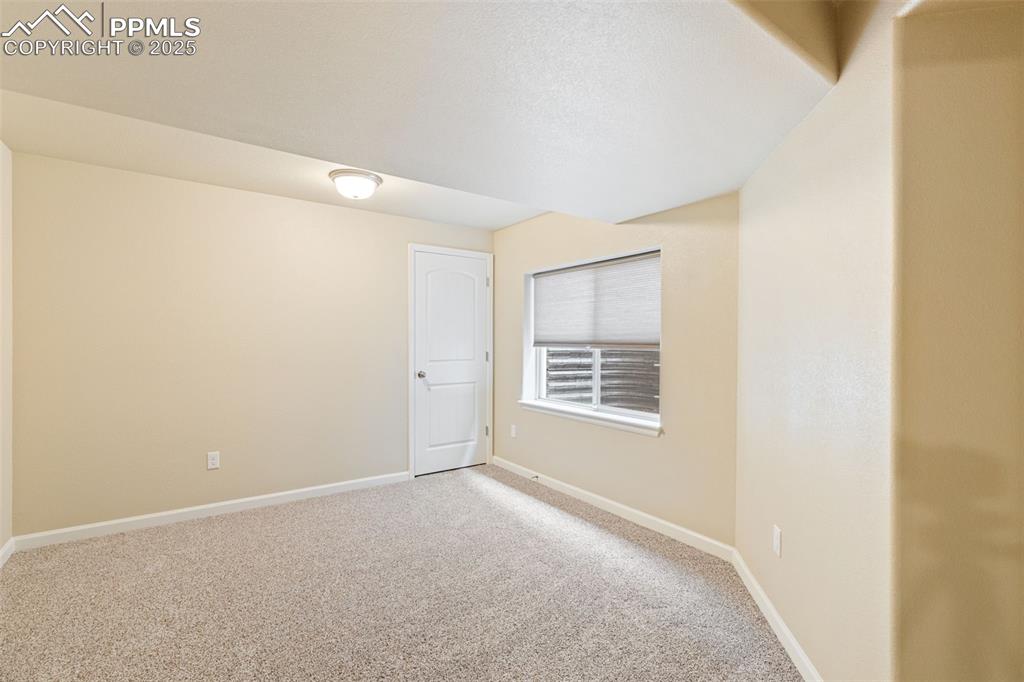
Carpeted empty room featuring baseboards
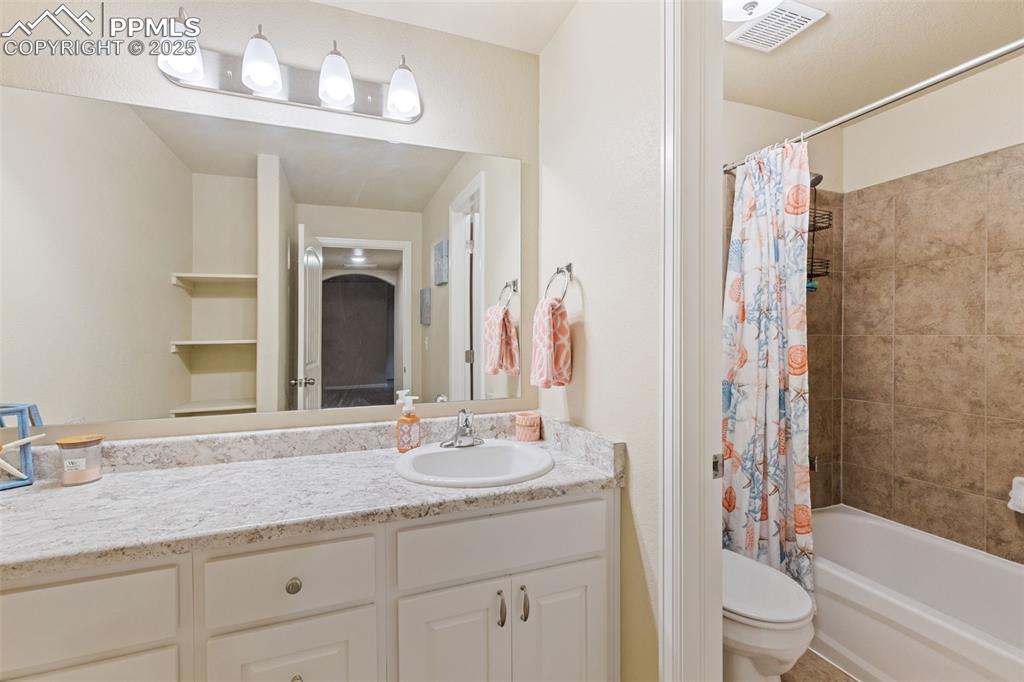
Bathroom with shower / bath combo with shower curtain and vanity
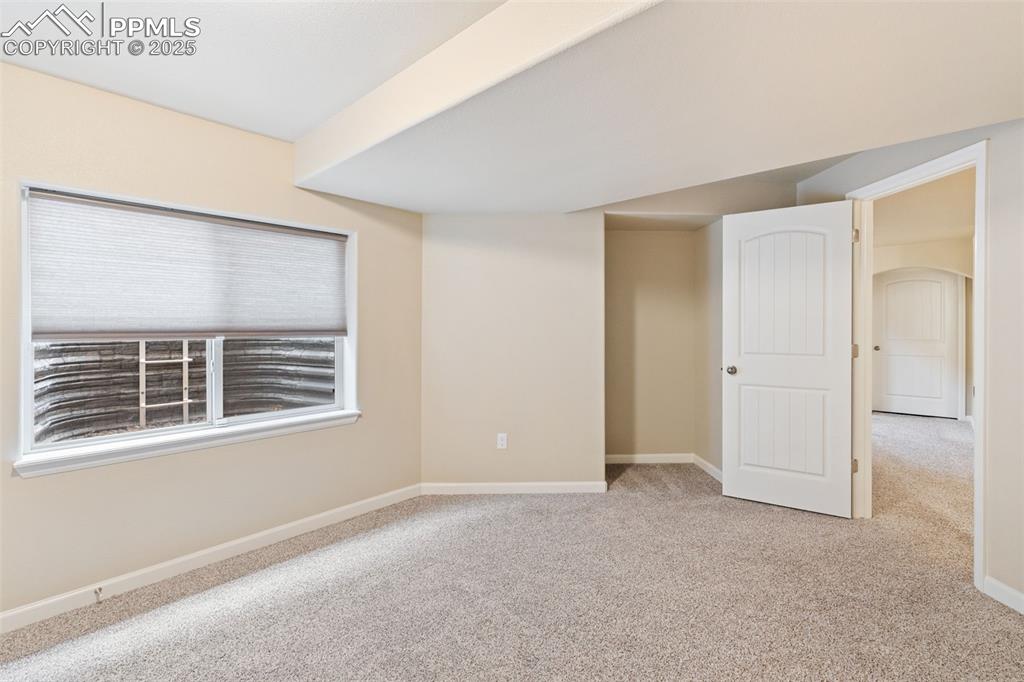
Unfurnished room with light carpet
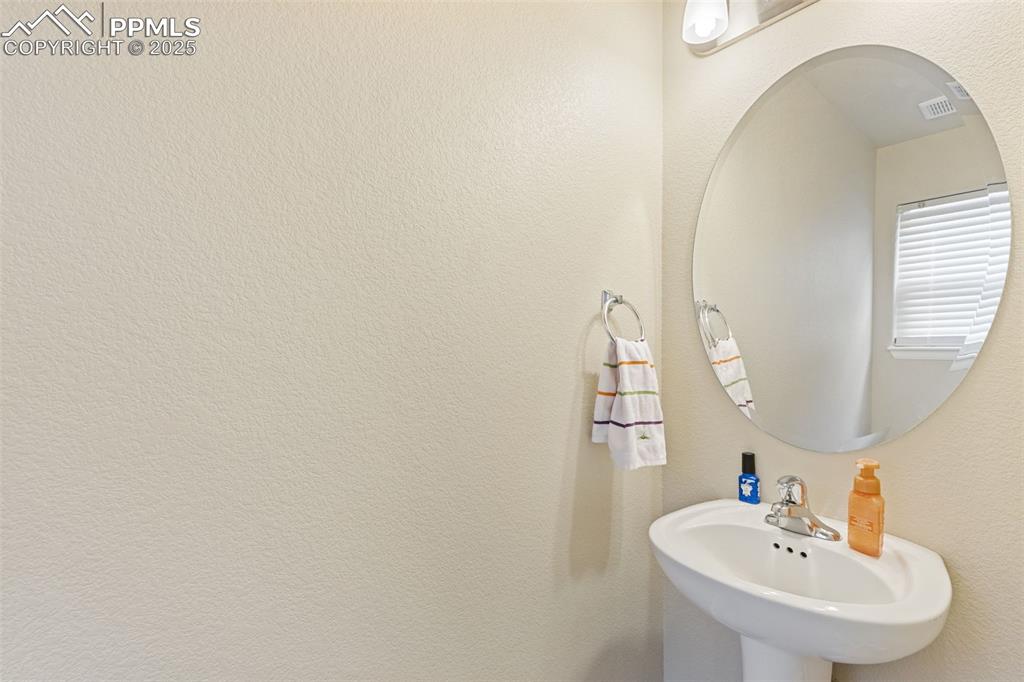
Bathroom featuring a textured wall and a sink
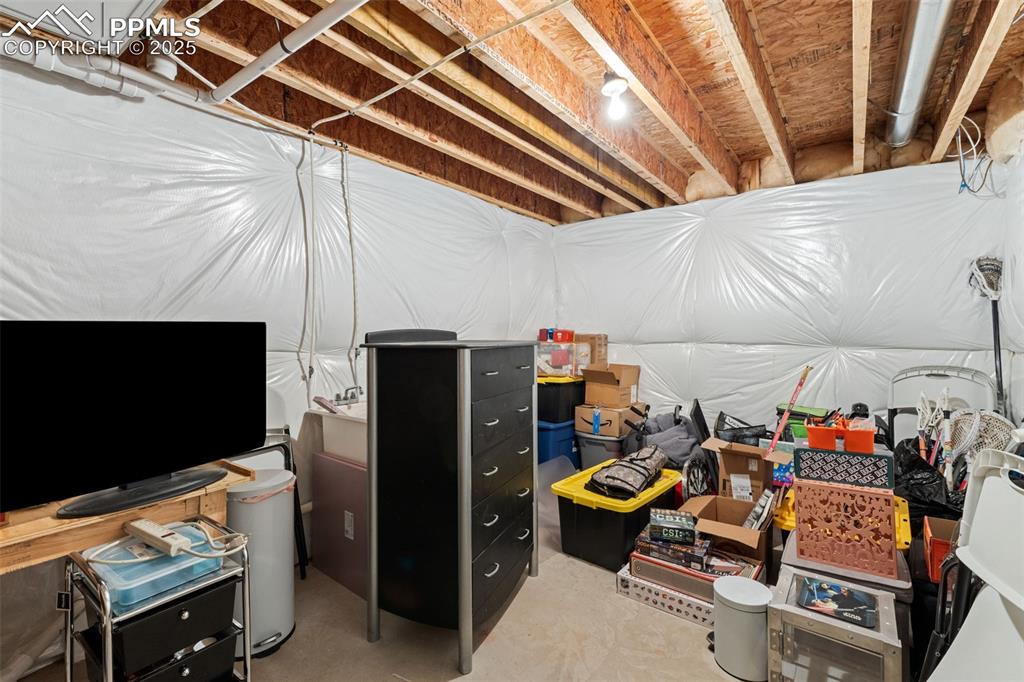
View of unfinished below grade area
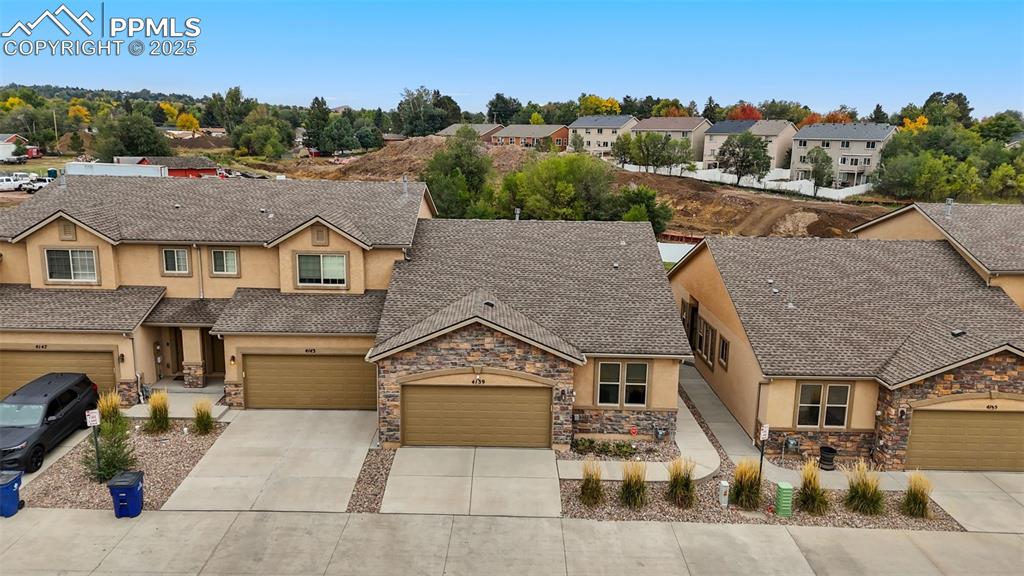
View of front of property featuring stucco siding, stone siding, concrete driveway, a garage, and a residential view
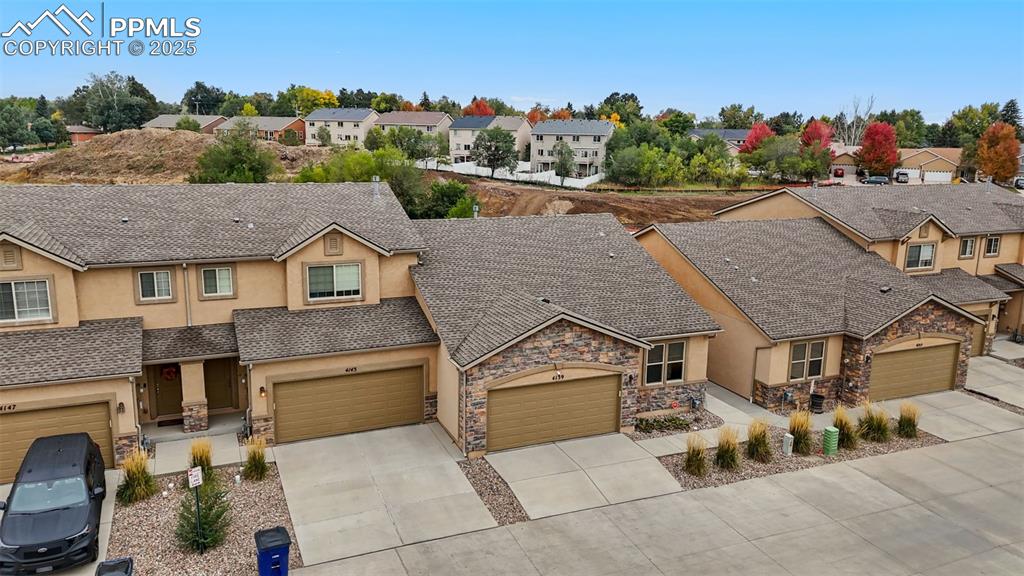
View of front of home with stucco siding, stone siding, concrete driveway, and a residential view
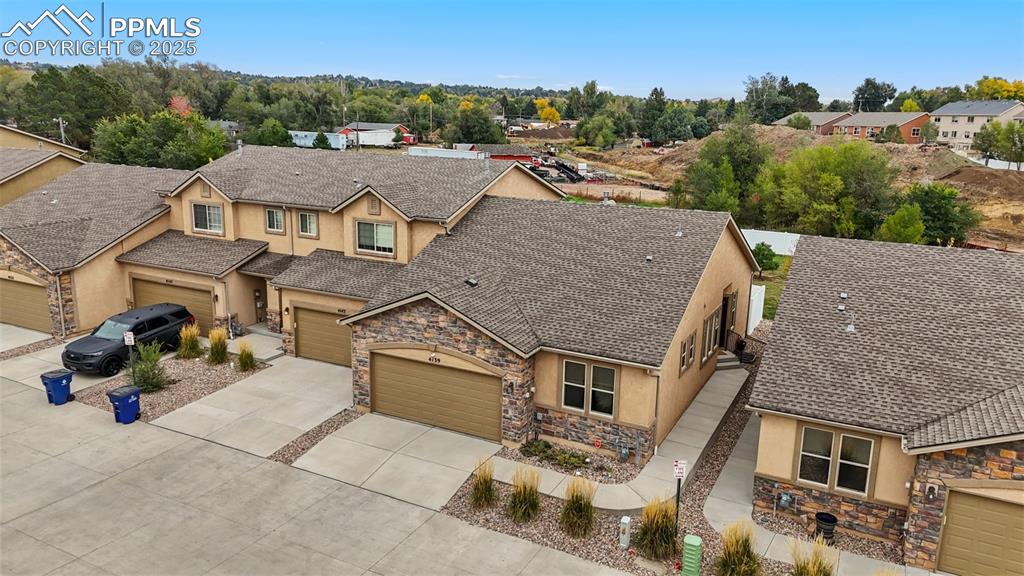
View of front of house with stucco siding, stone siding, and concrete driveway
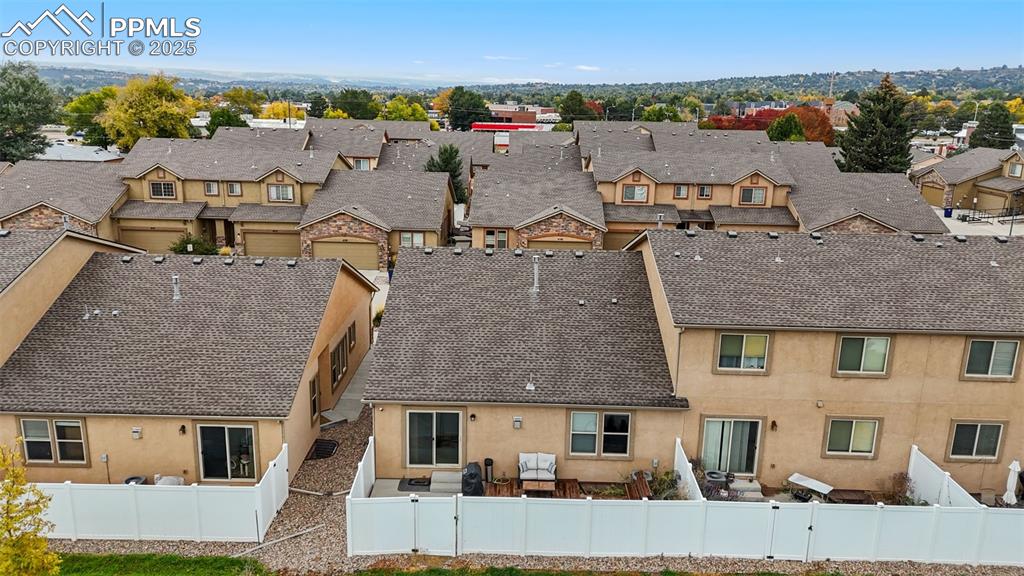
Aerial view of residential area
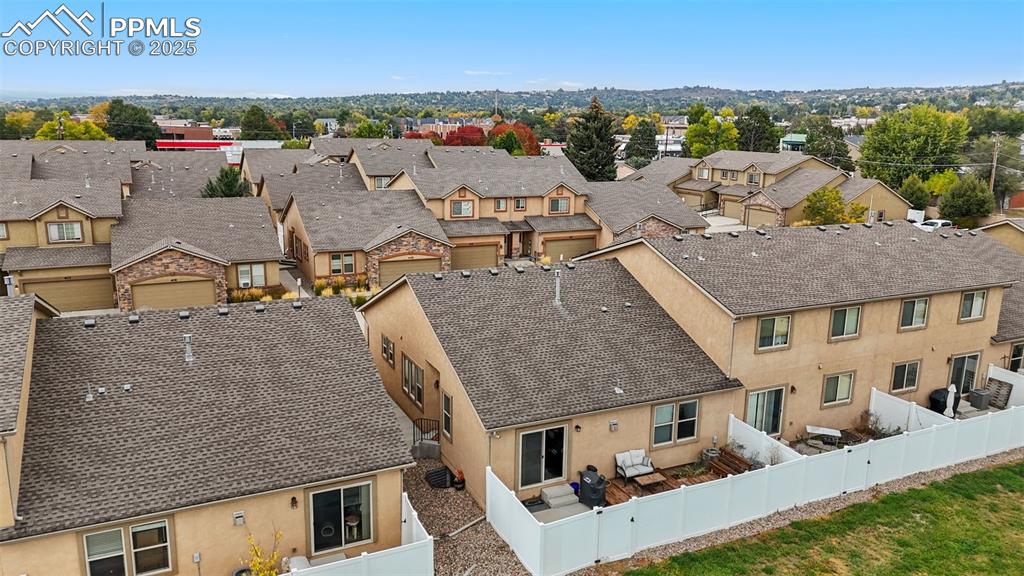
Aerial perspective of suburban area
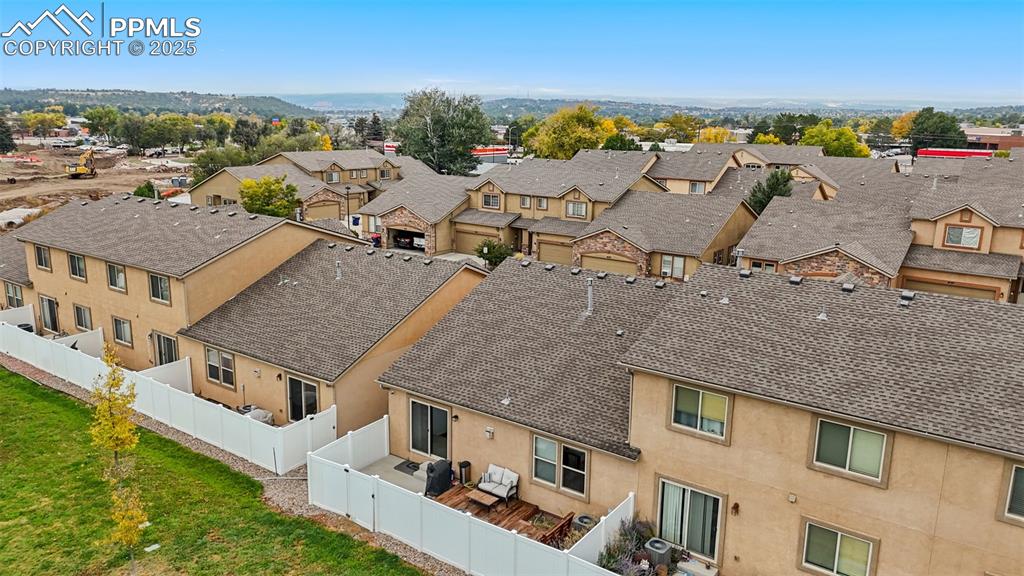
Aerial perspective of suburban area
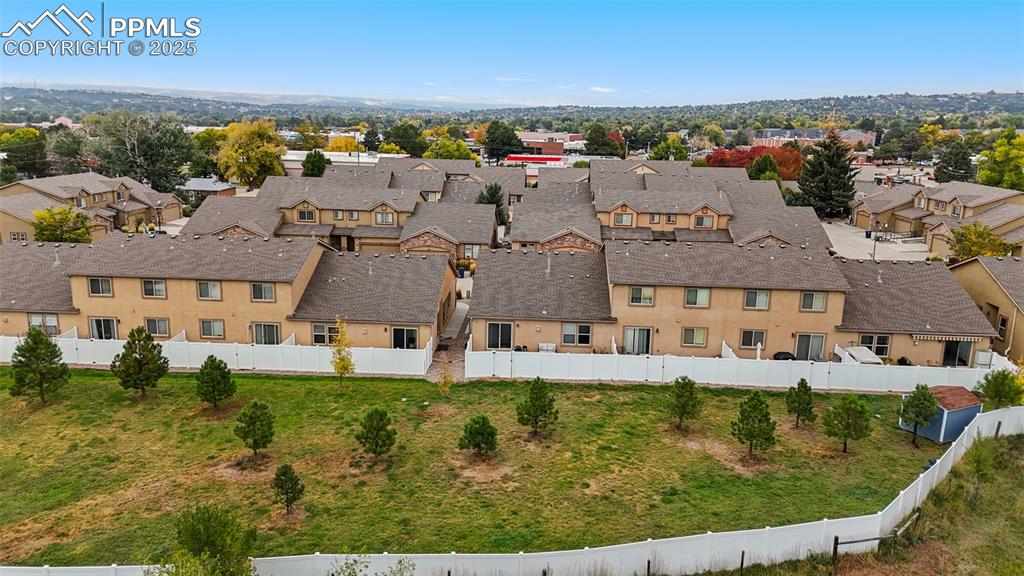
Aerial perspective of suburban area
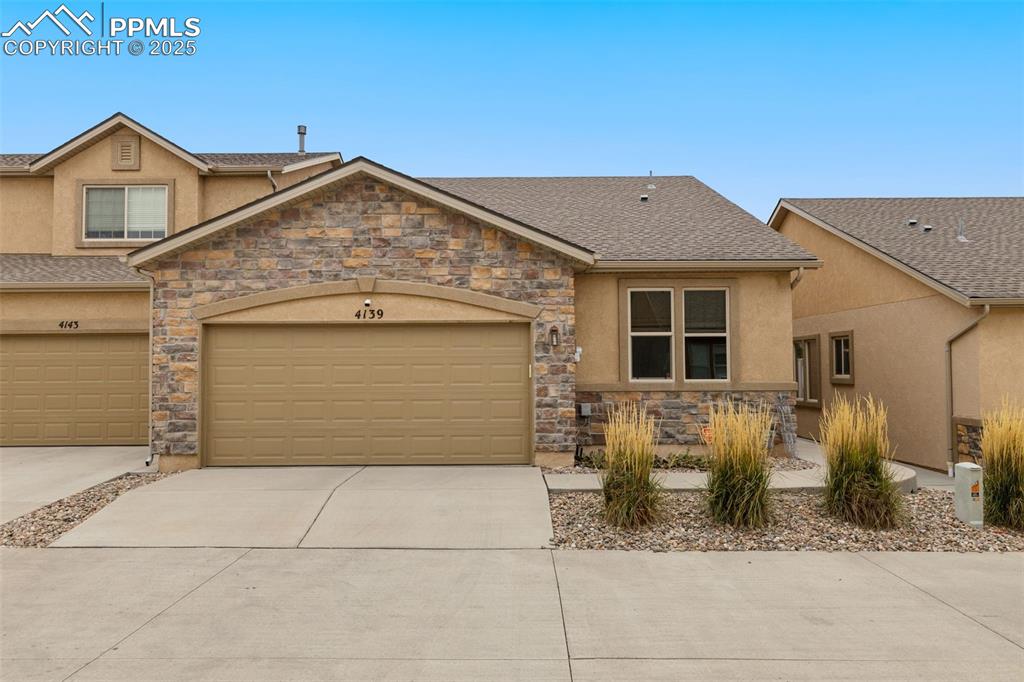
View of front of property featuring stone siding, concrete driveway, stucco siding, and a shingled roof
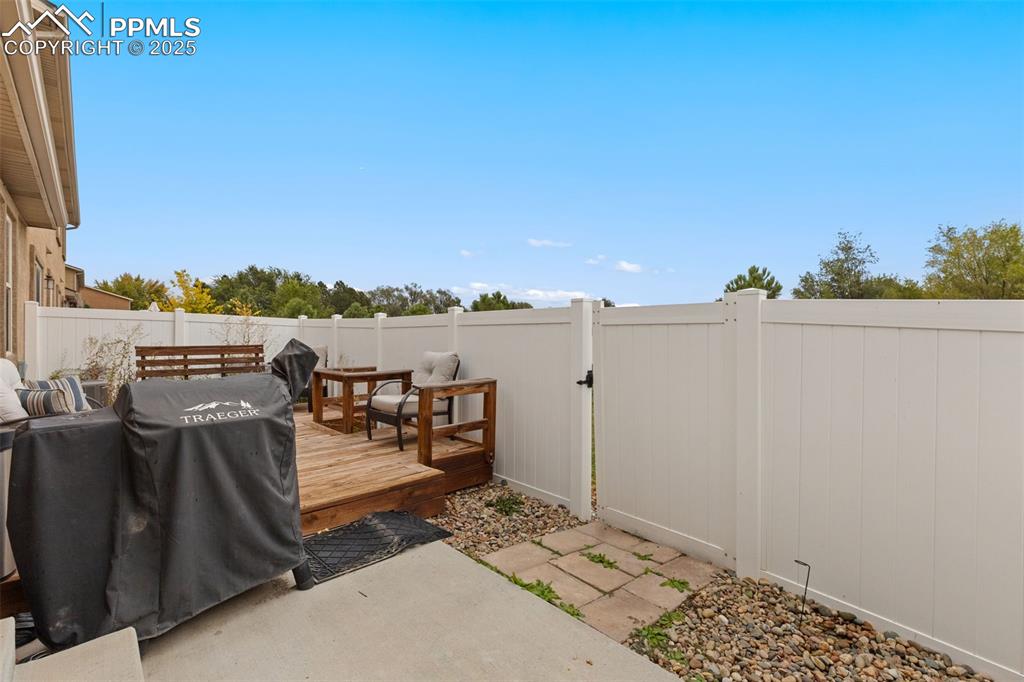
Fenced backyard featuring a wooden deck and a grill
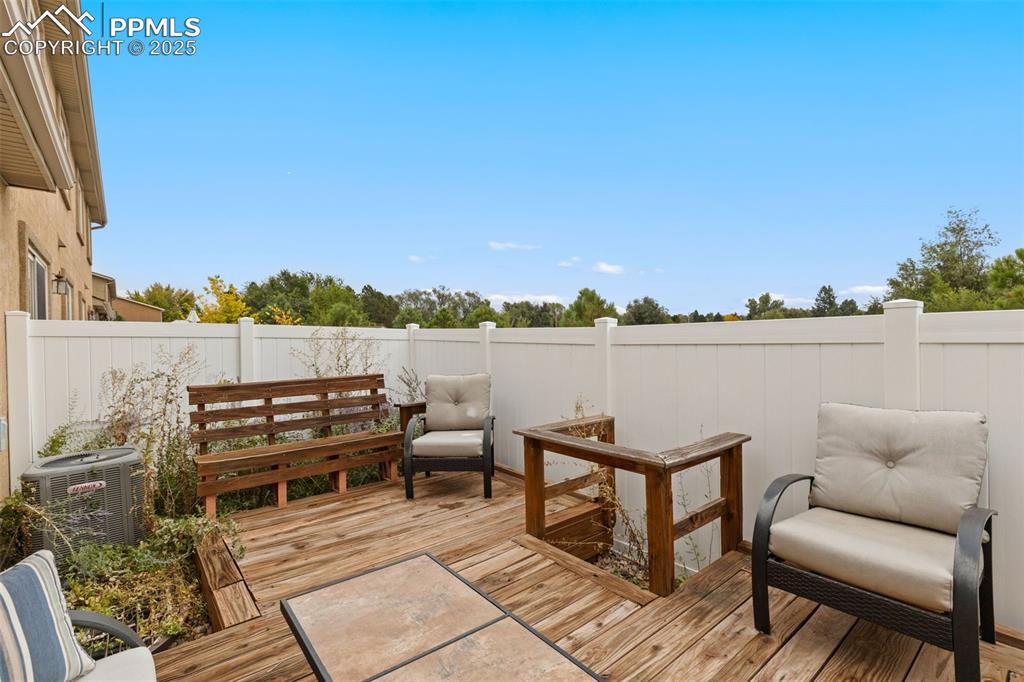
View of deck
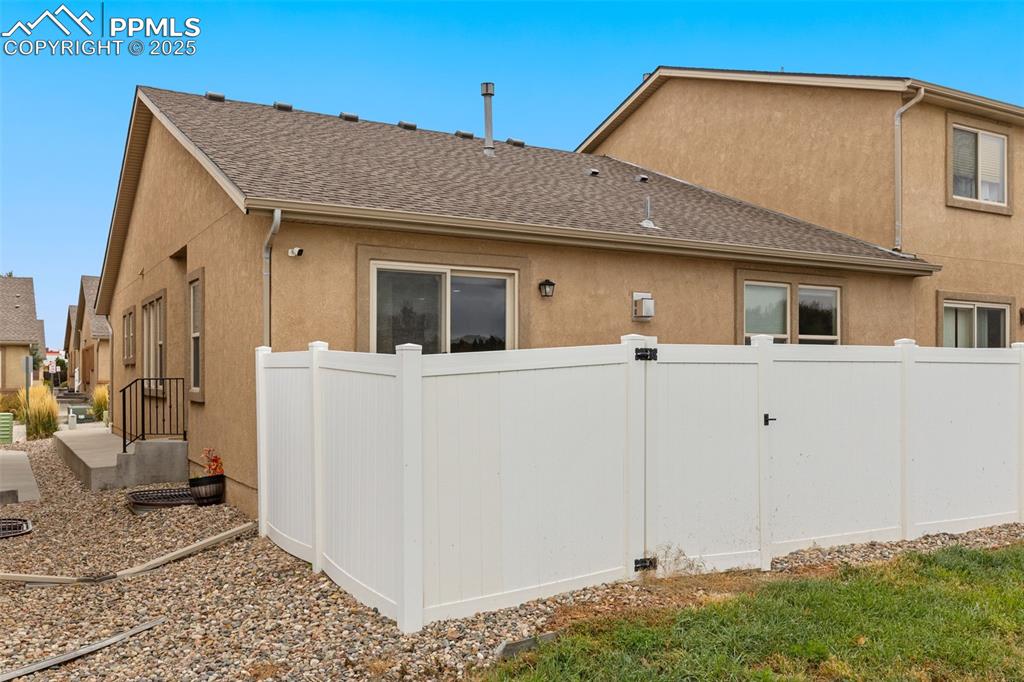
View of side of property with stucco siding and roof with shingles
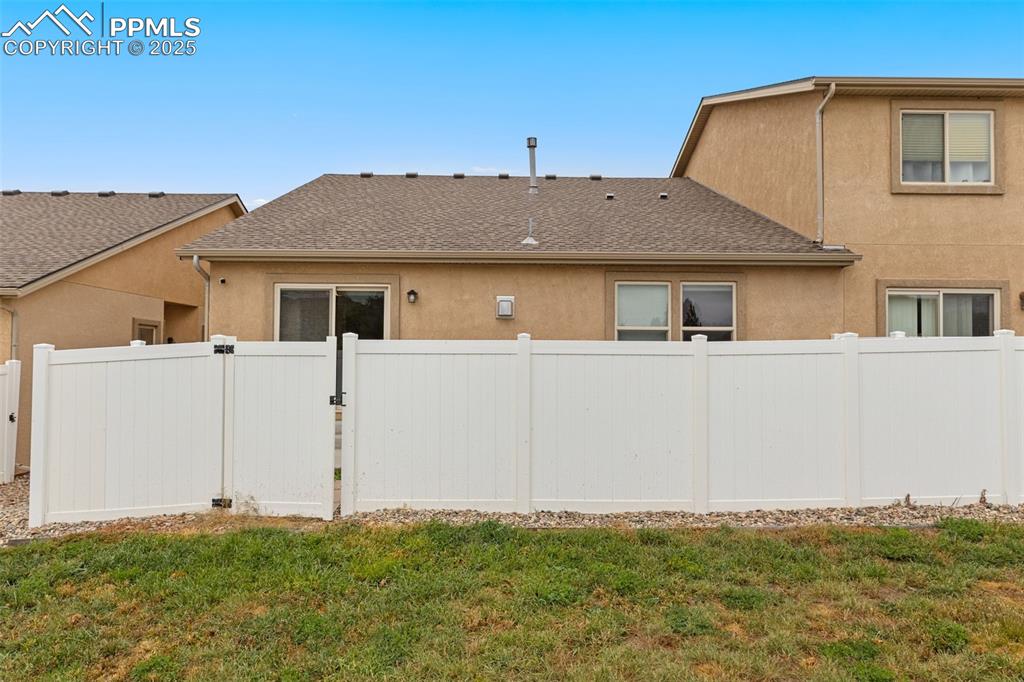
View of property exterior with stucco siding, roof with shingles, and a gate
Disclaimer: The real estate listing information and related content displayed on this site is provided exclusively for consumers’ personal, non-commercial use and may not be used for any purpose other than to identify prospective properties consumers may be interested in purchasing.