6742 Indian Feather Drive, Colorado Springs, CO, 80923
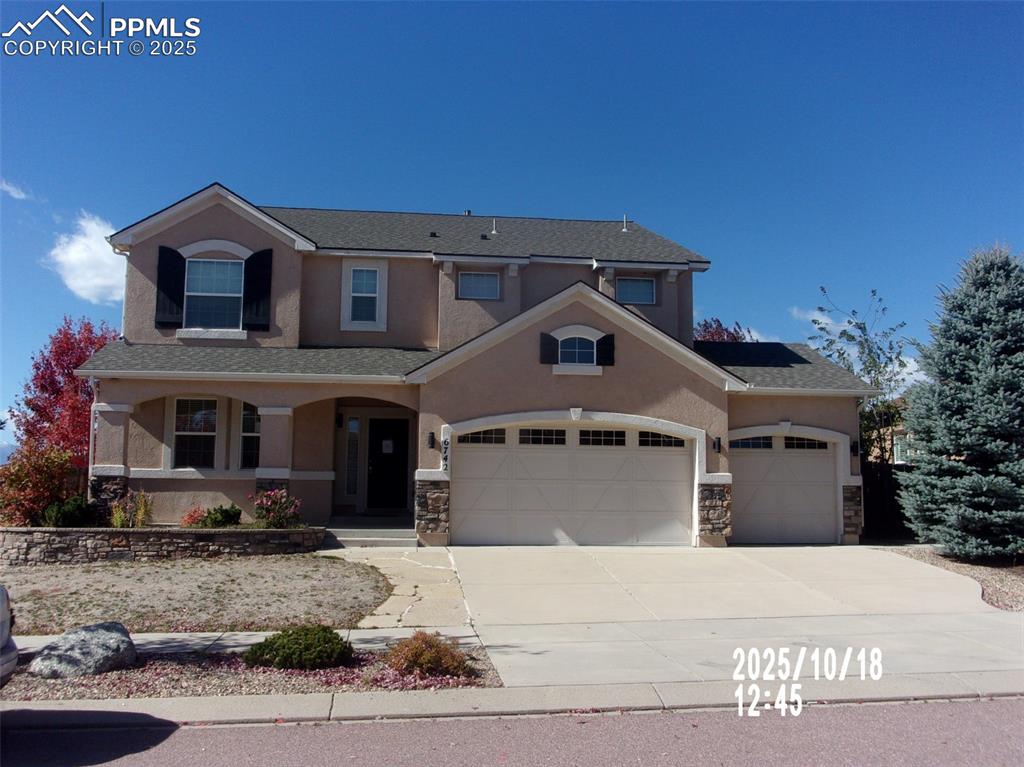
View of front of home with driveway, stucco siding, covered porch, stone siding, and a shingled roof
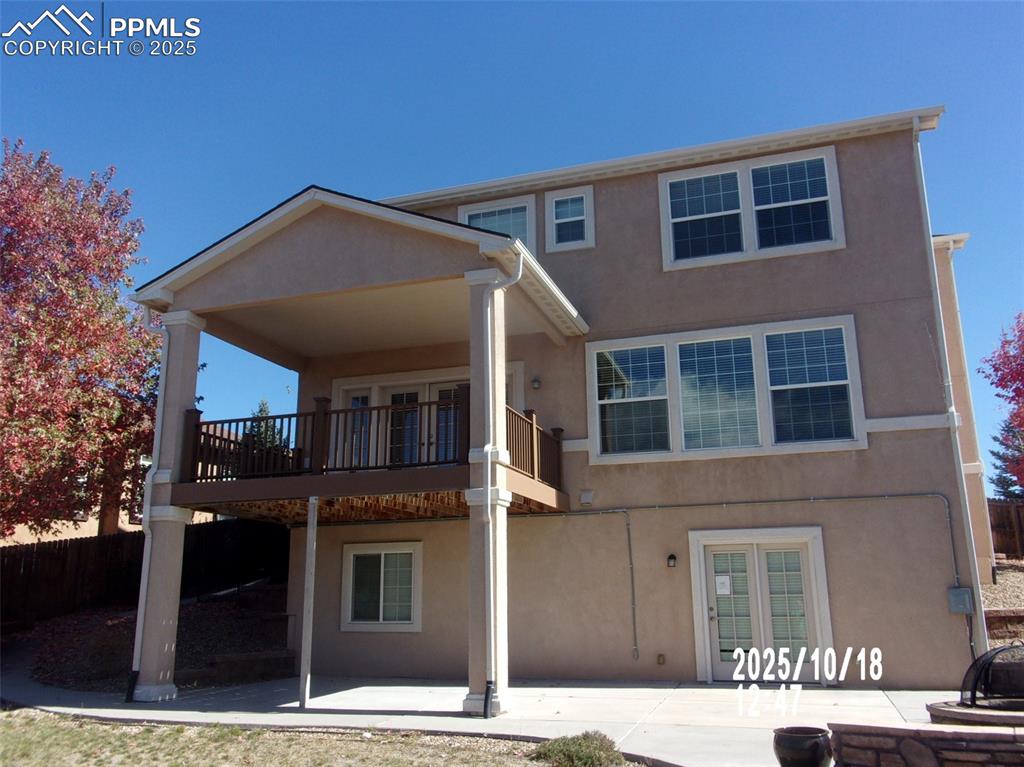
Back of house with a patio and stucco siding
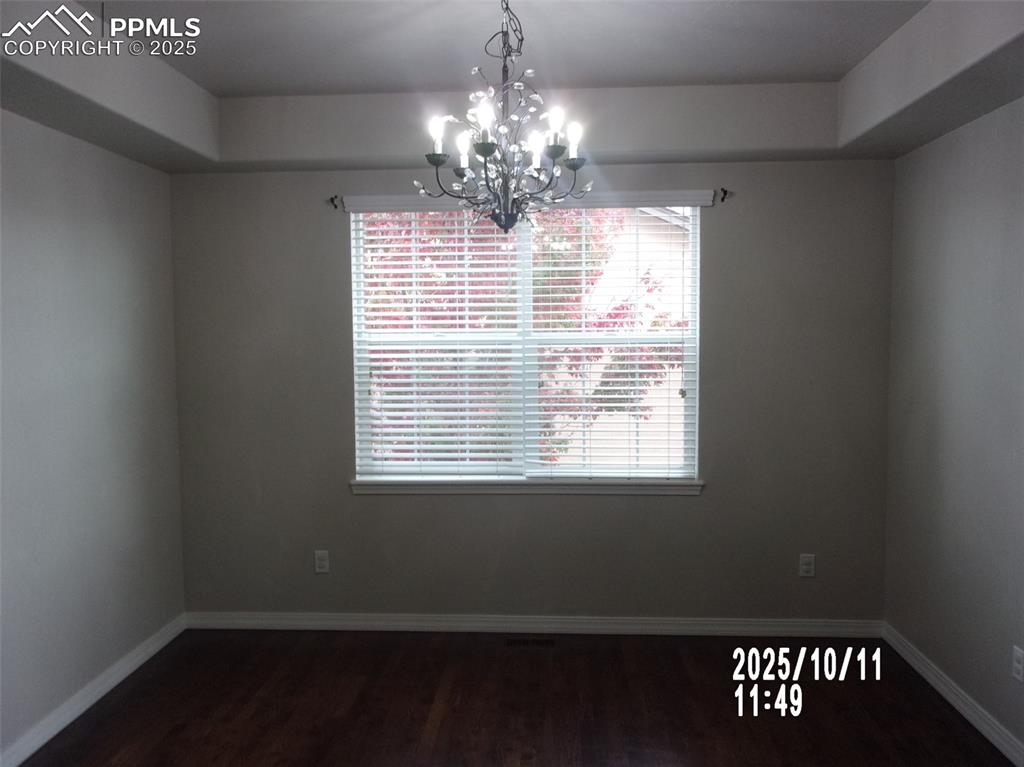
Unfurnished dining area featuring dark wood finished floors and a chandelier
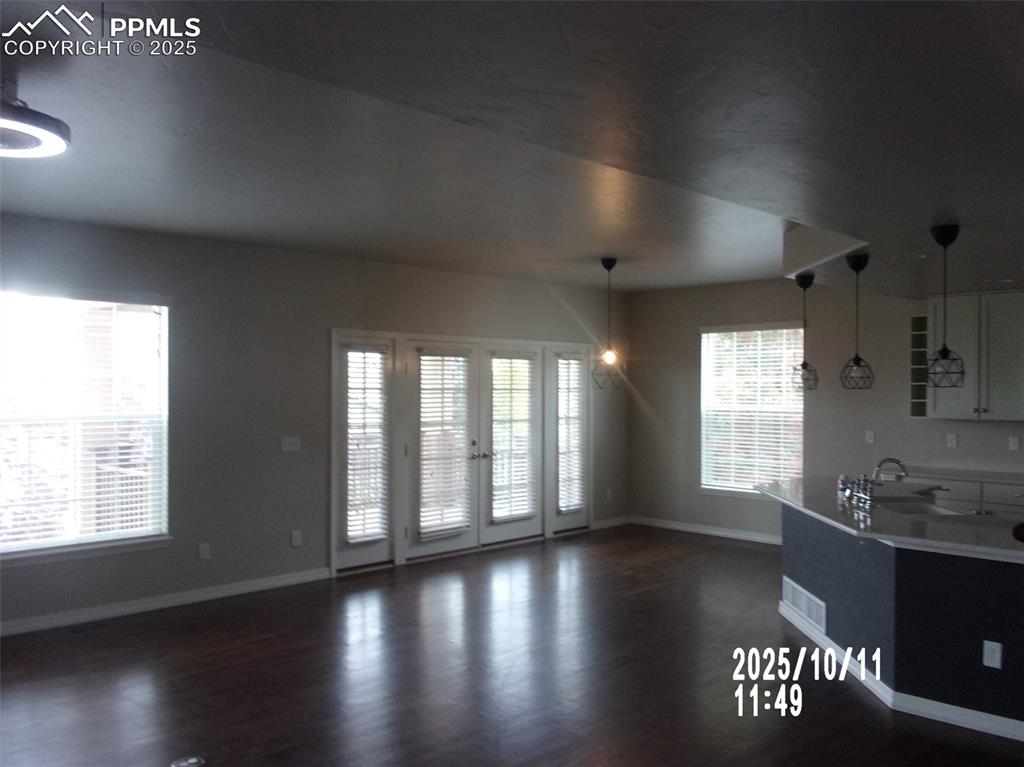
Kitchen featuring pendant lighting, dark wood finished floors, and open floor plan
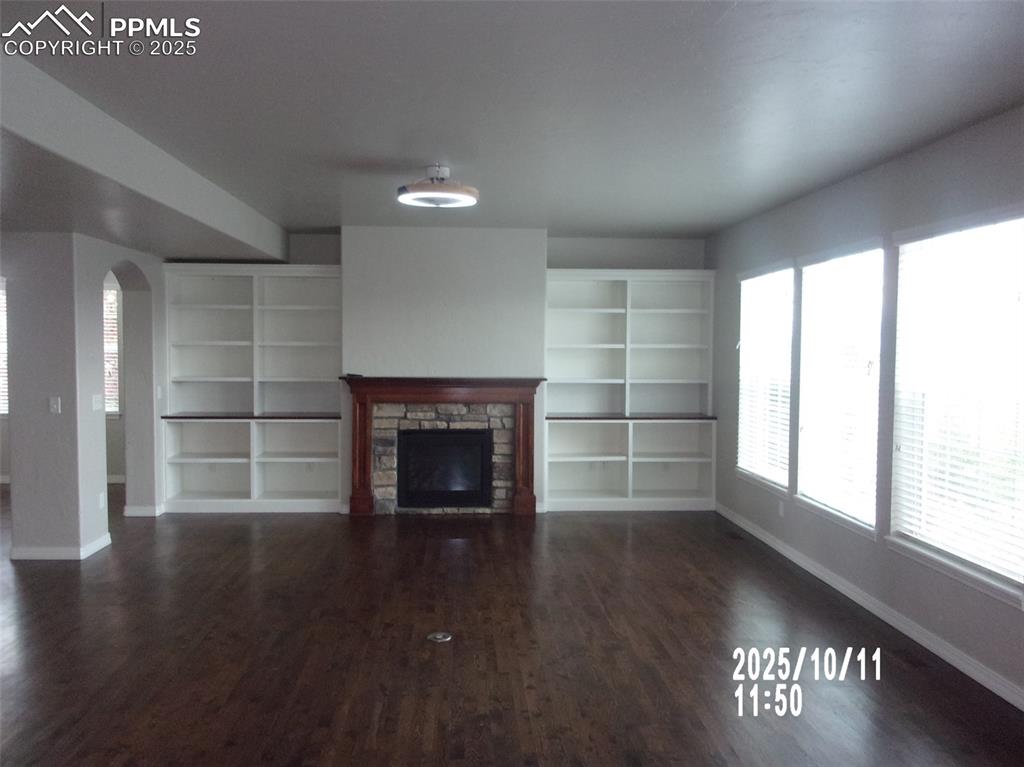
Unfurnished living room featuring arched walkways, a fireplace, and dark wood finished floors
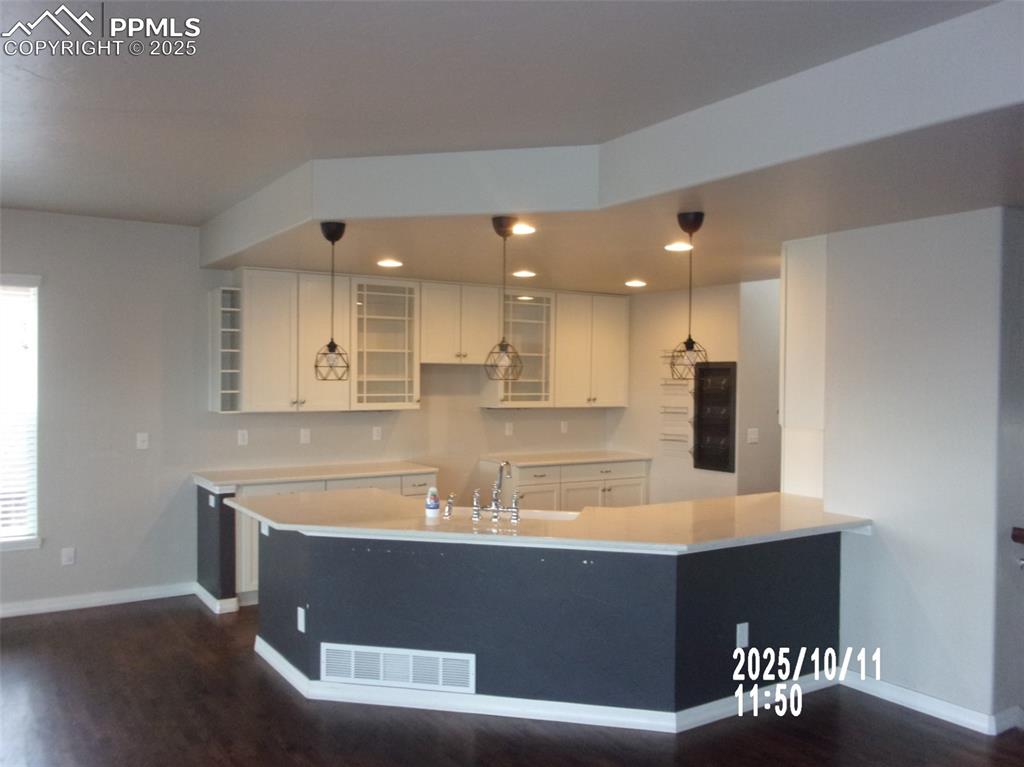
Kitchen with decorative light fixtures, white cabinets, glass insert cabinets, dark wood finished floors, and recessed lighting
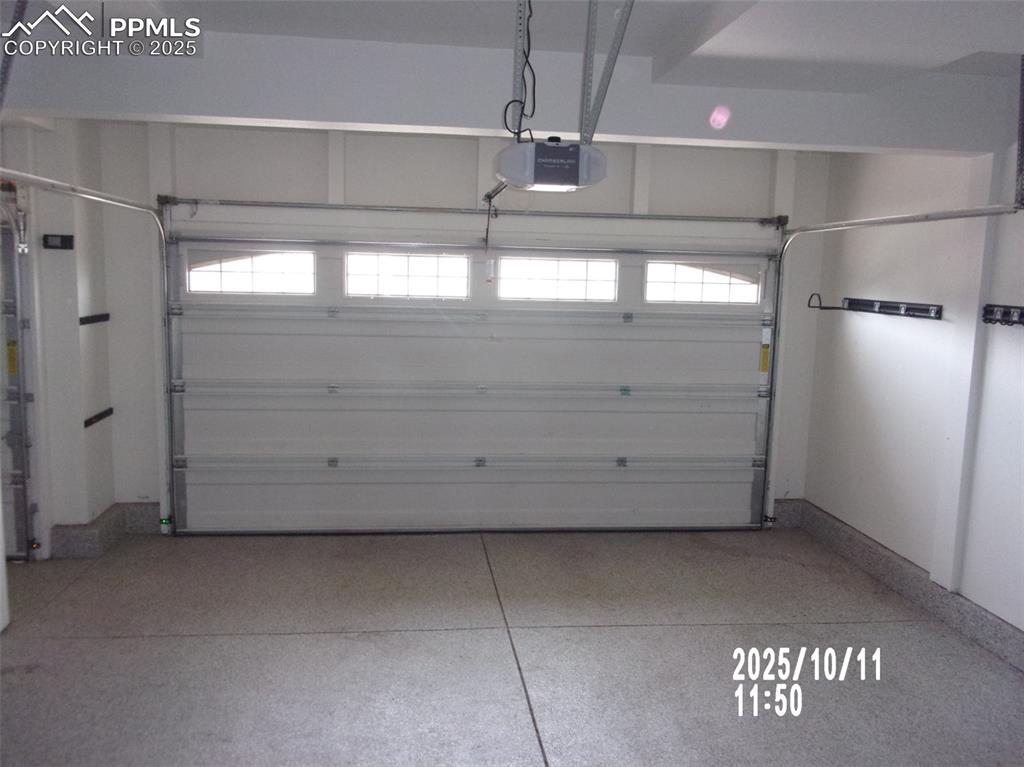
Garage featuring a garage door opener and baseboards
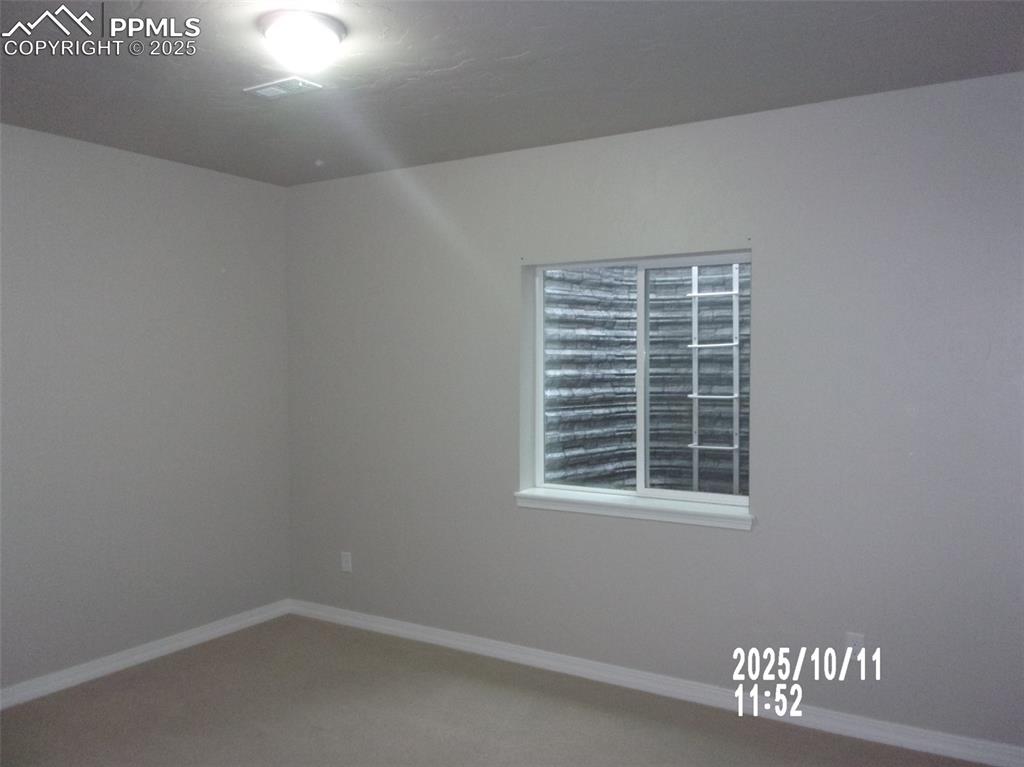
Unfurnished room featuring baseboards and carpet flooring
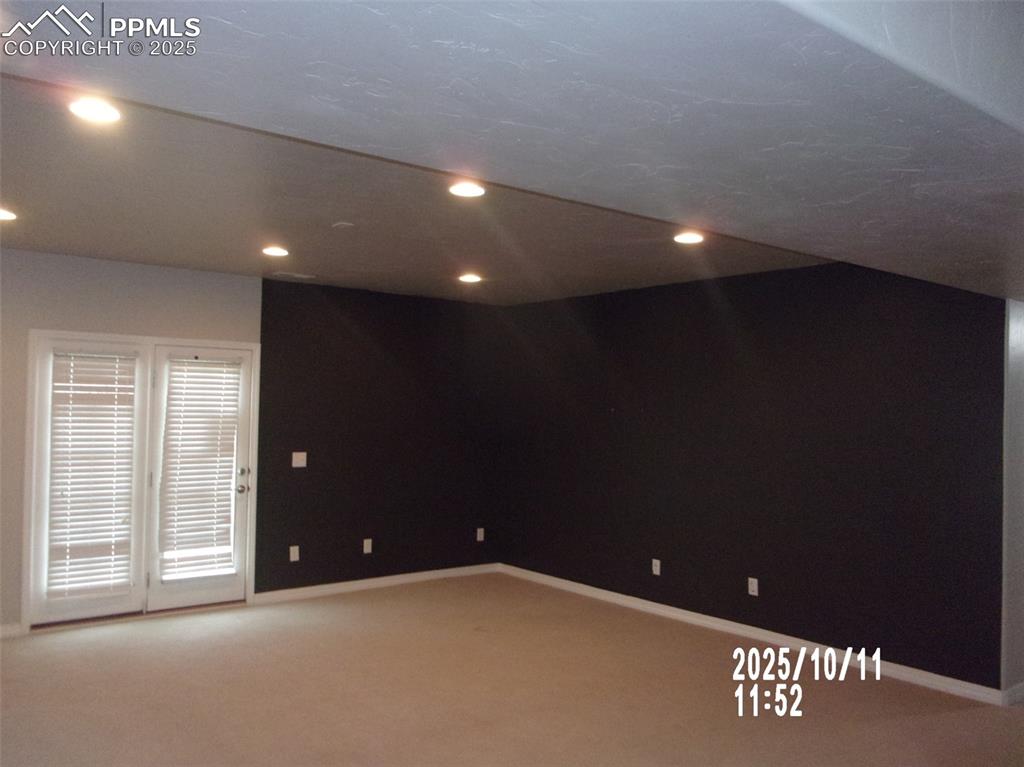
Spare room featuring recessed lighting and light carpet
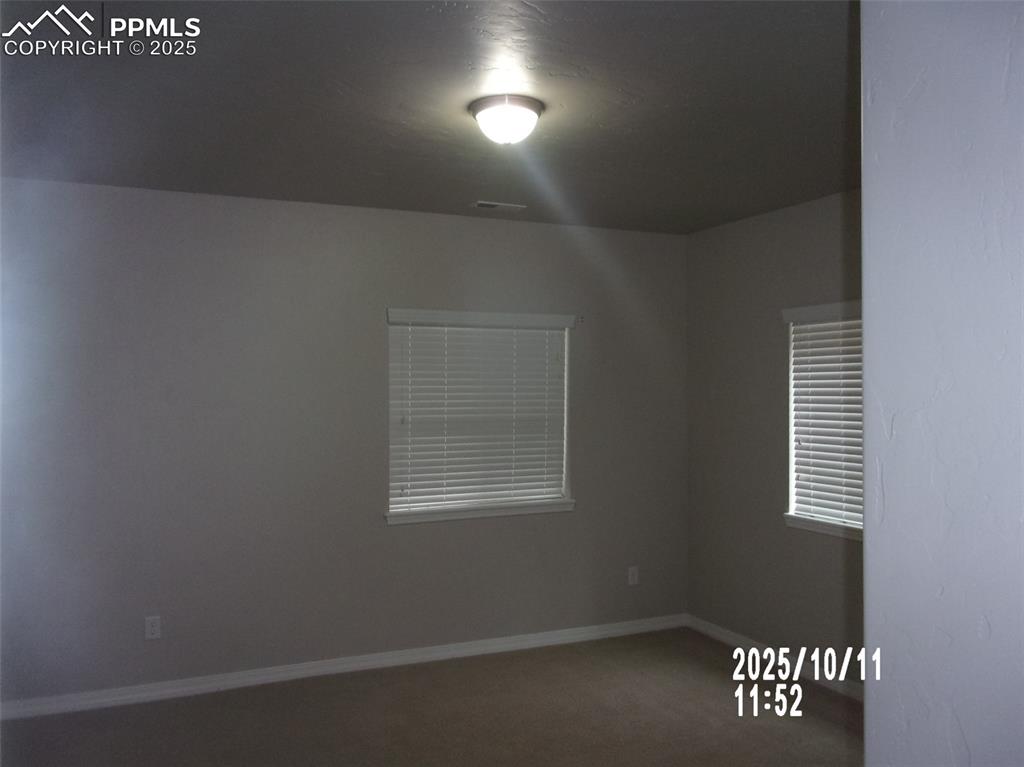
Carpeted empty room with baseboards
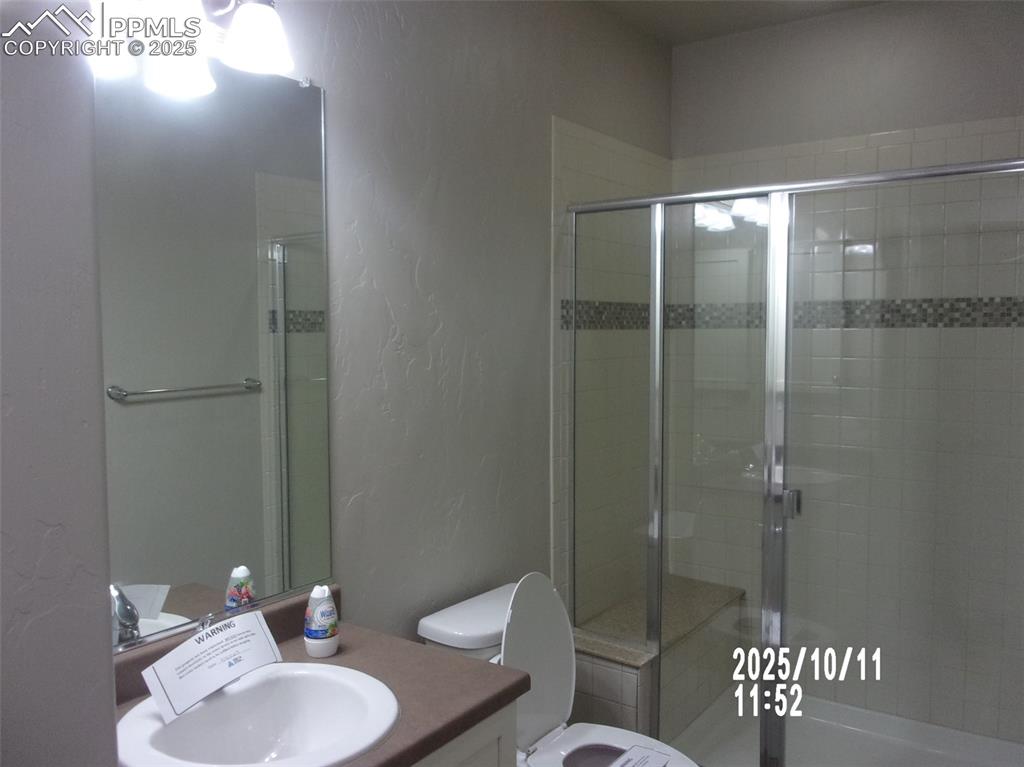
Bathroom with a textured wall, vanity, and a shower stall
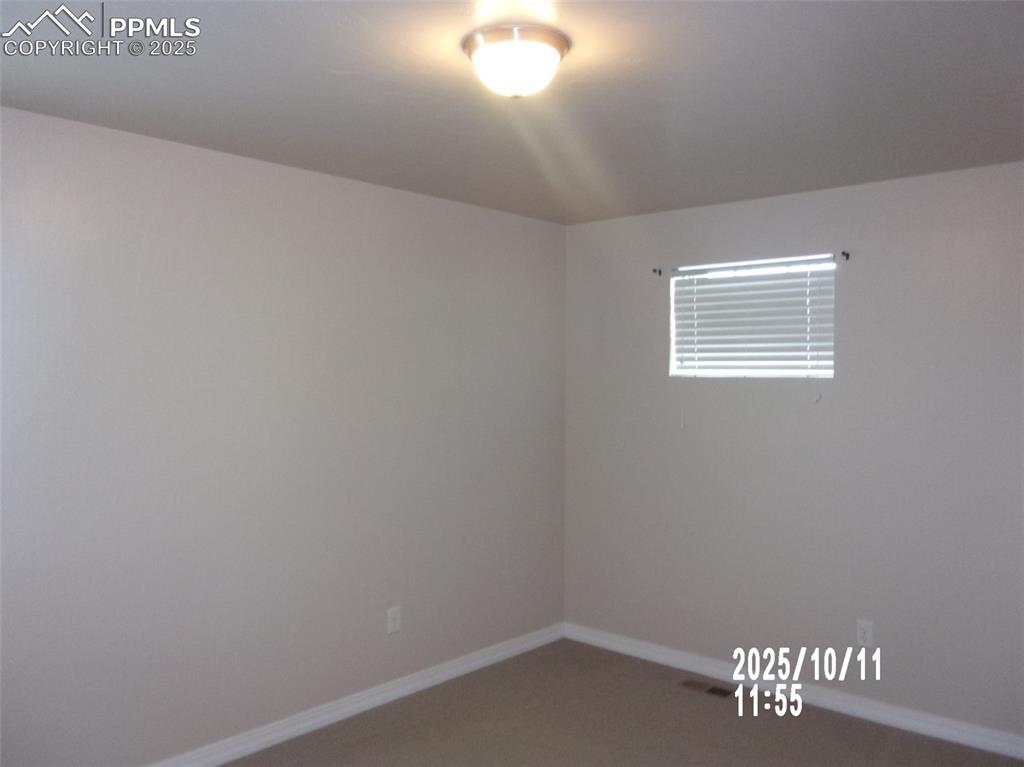
Empty room with baseboards and carpet flooring
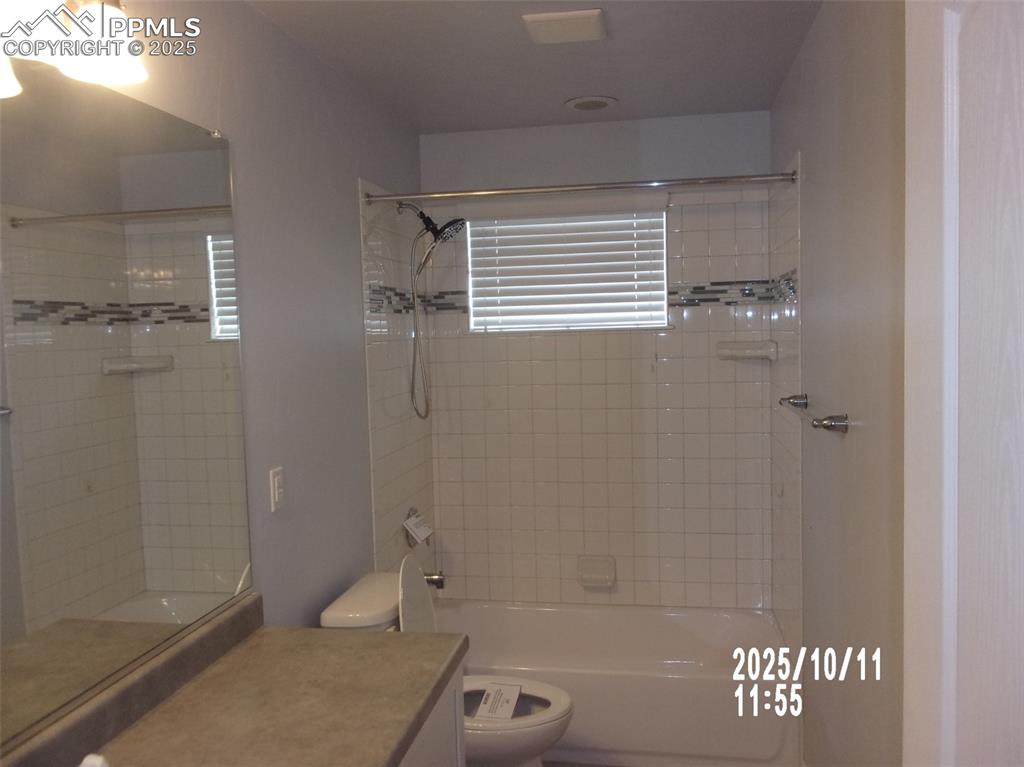
Full bathroom with vanity and tub / shower combination
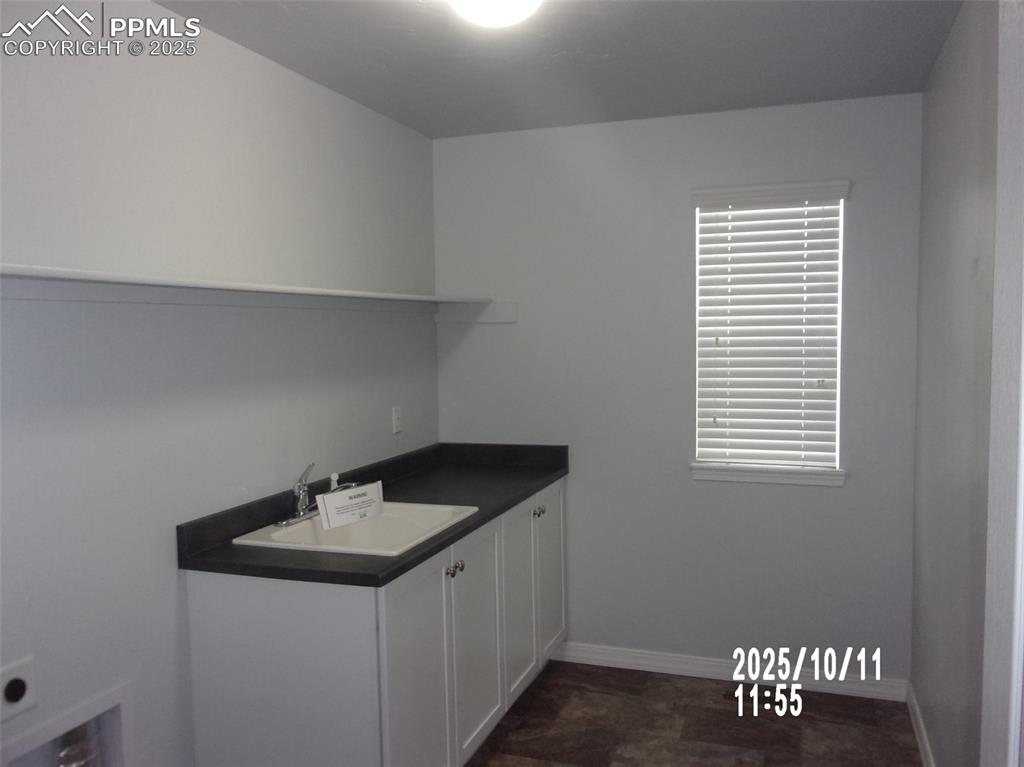
Laundry room featuring electric dryer hookup and cabinet space
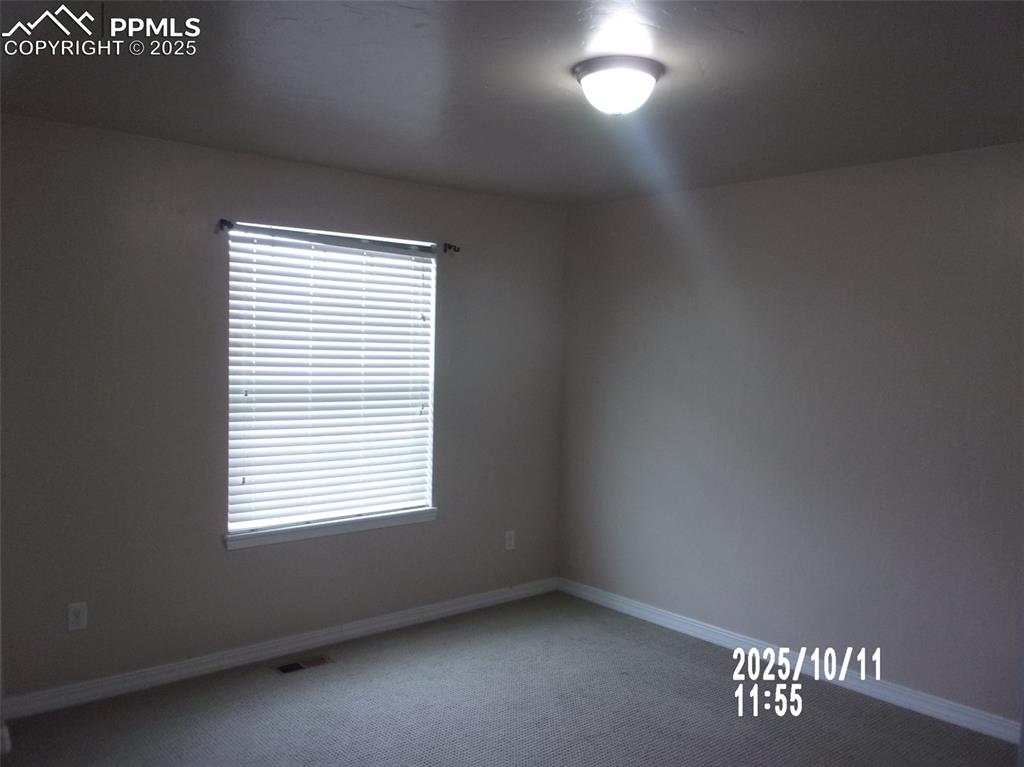
Carpeted empty room featuring baseboards
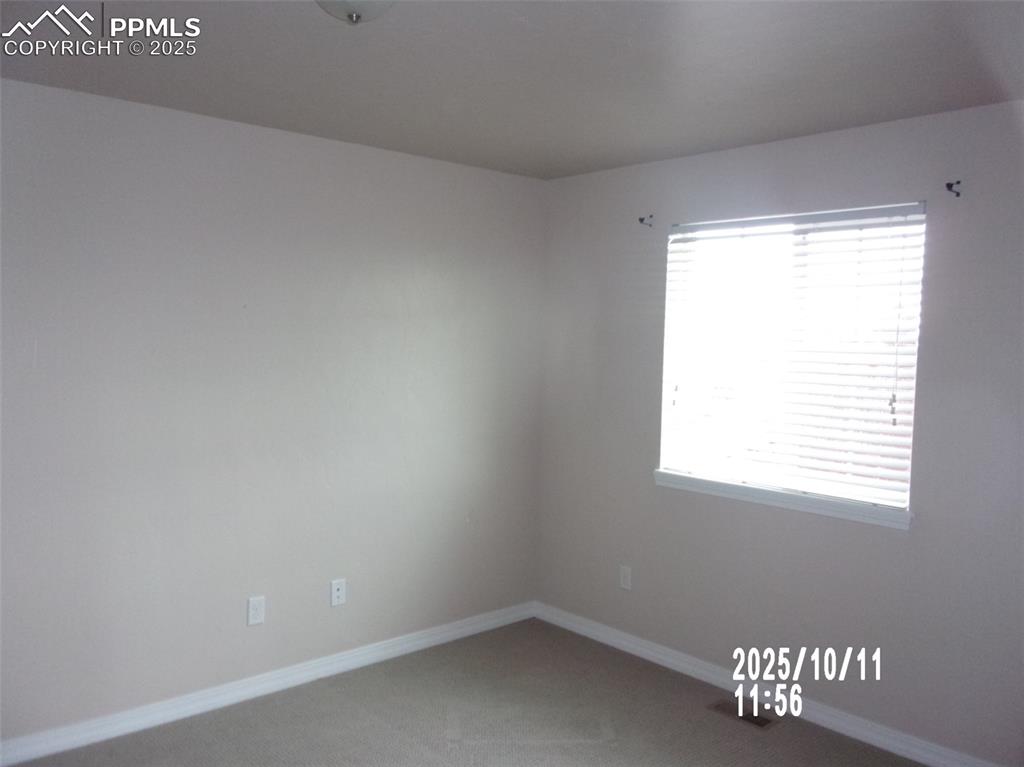
Carpeted spare room featuring baseboards
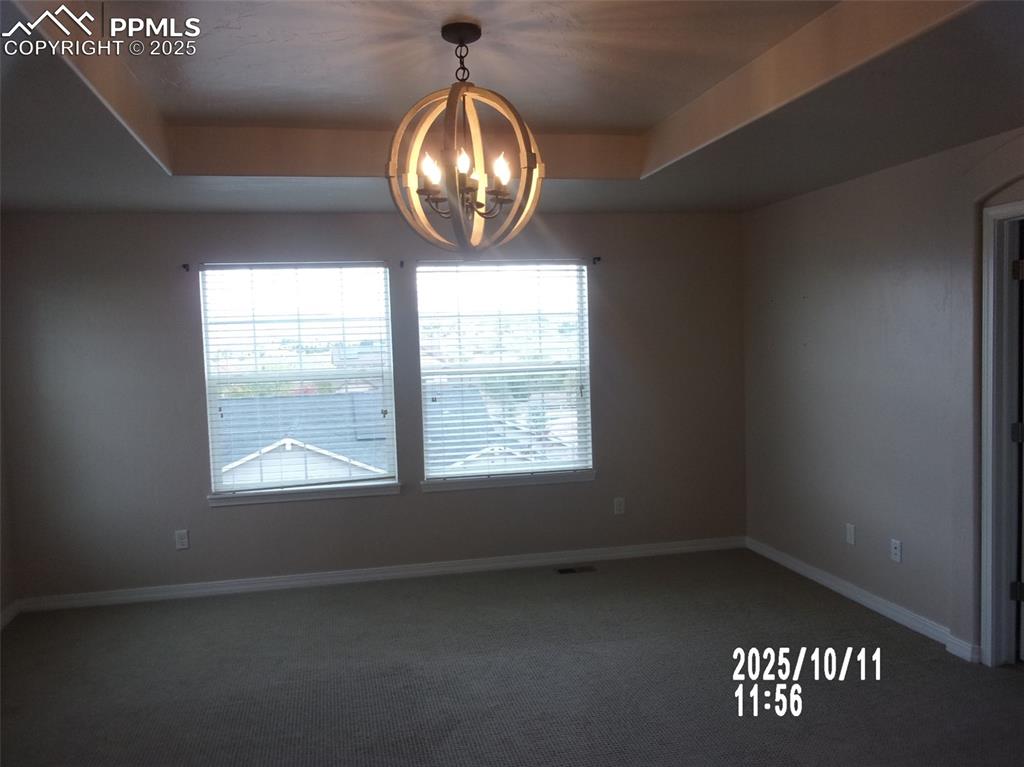
Spare room featuring dark colored carpet, a raised ceiling, and a chandelier
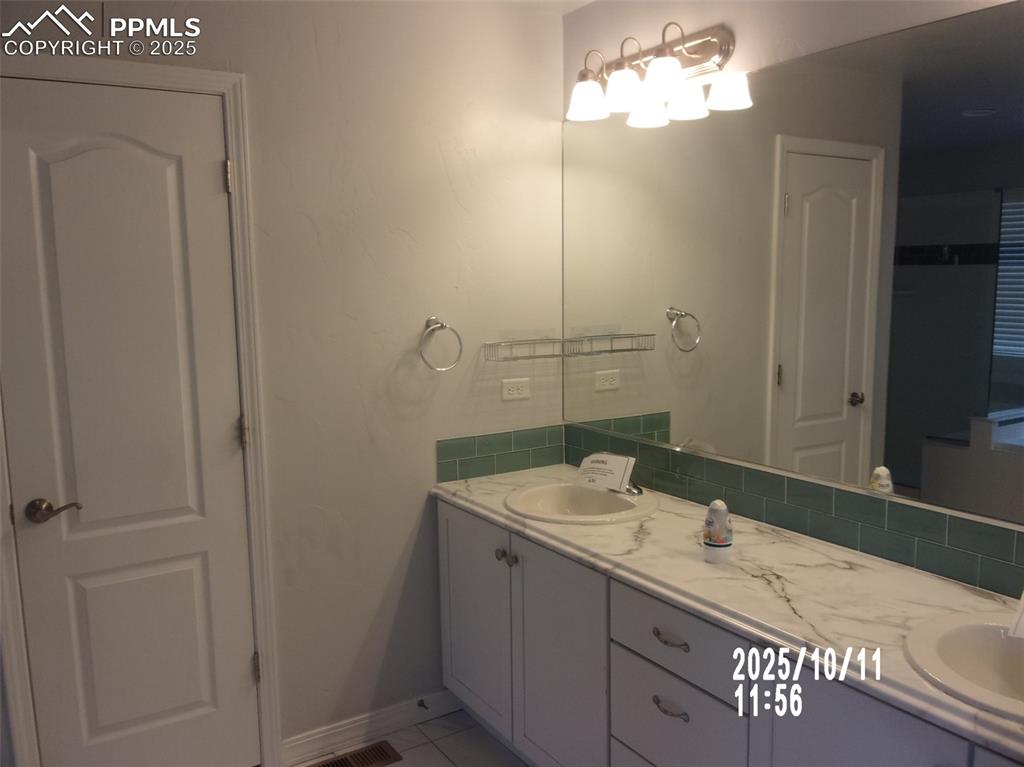
Bathroom with double vanity and light tile patterned flooring
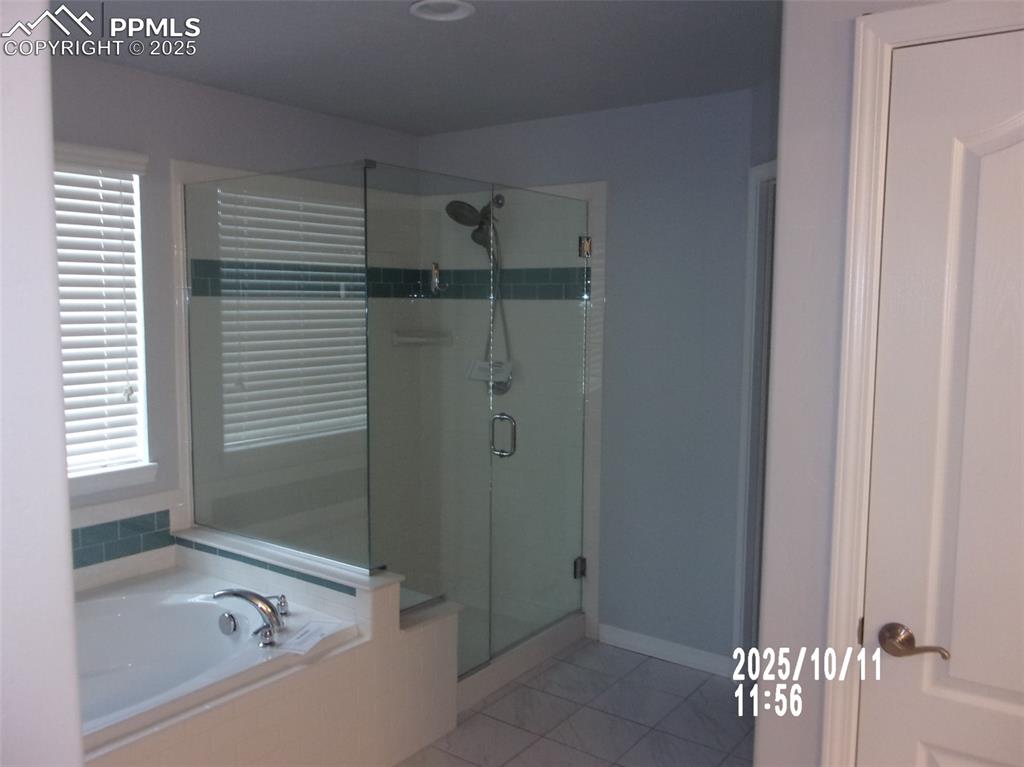
Full bath with a stall shower, a garden tub, and light tile patterned floors
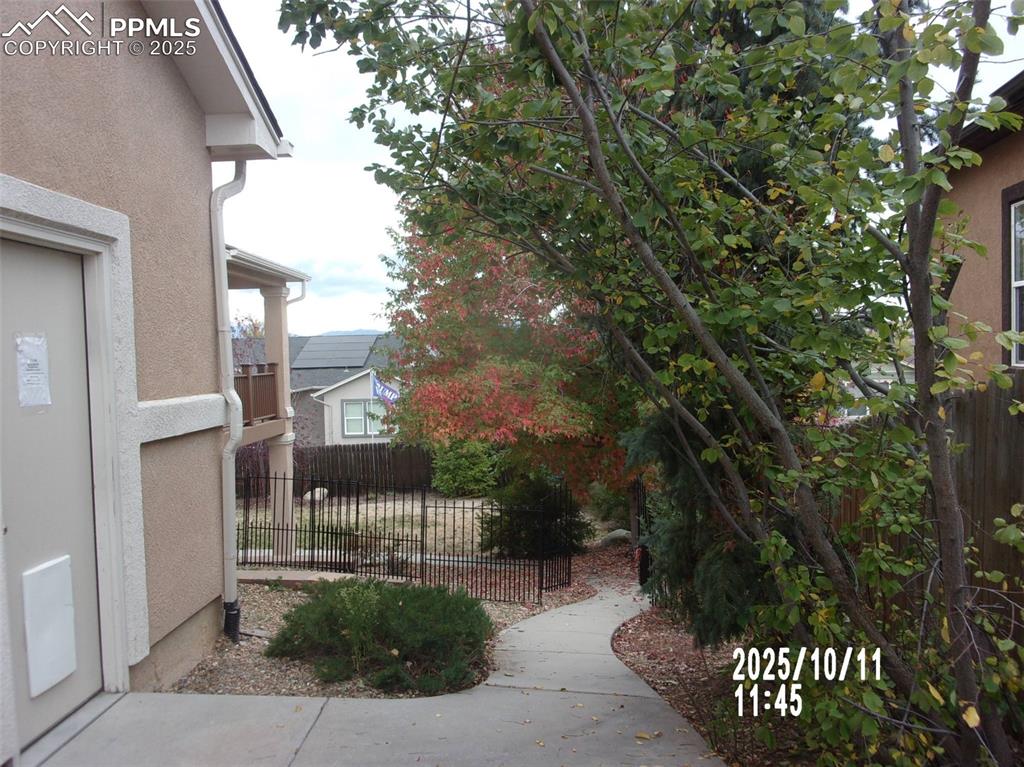
View of property exterior with stucco siding
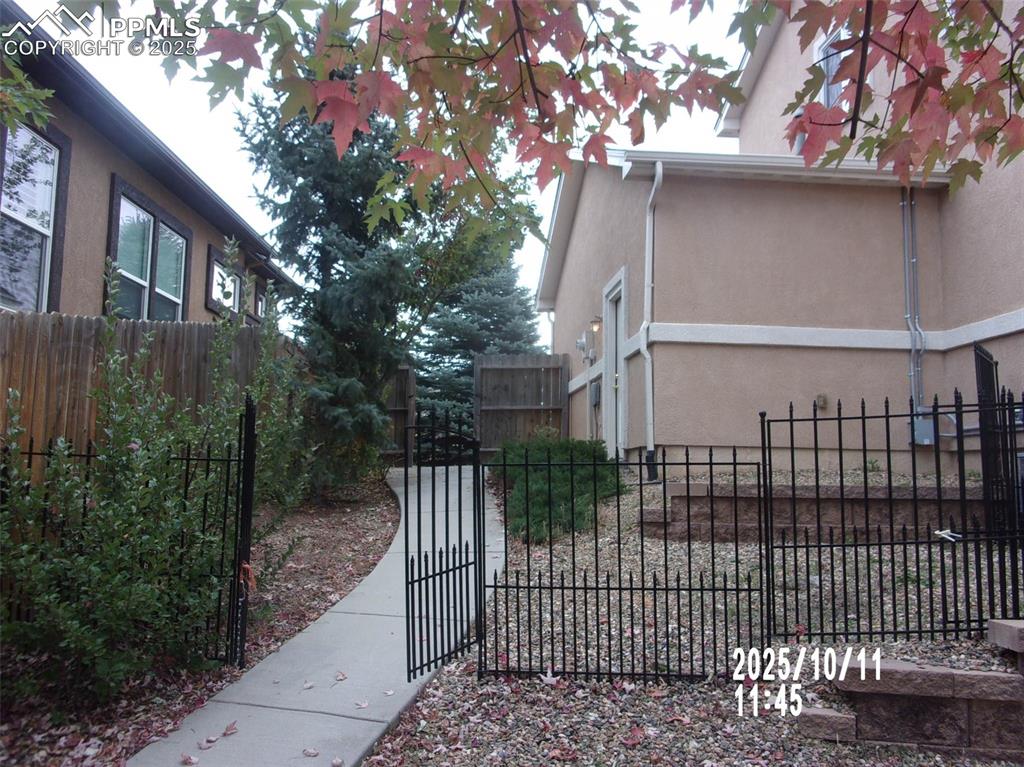
View of side of property featuring stucco siding and a gate
Disclaimer: The real estate listing information and related content displayed on this site is provided exclusively for consumers’ personal, non-commercial use and may not be used for any purpose other than to identify prospective properties consumers may be interested in purchasing.