706 Midnight Lane, Florissant, CO, 80816
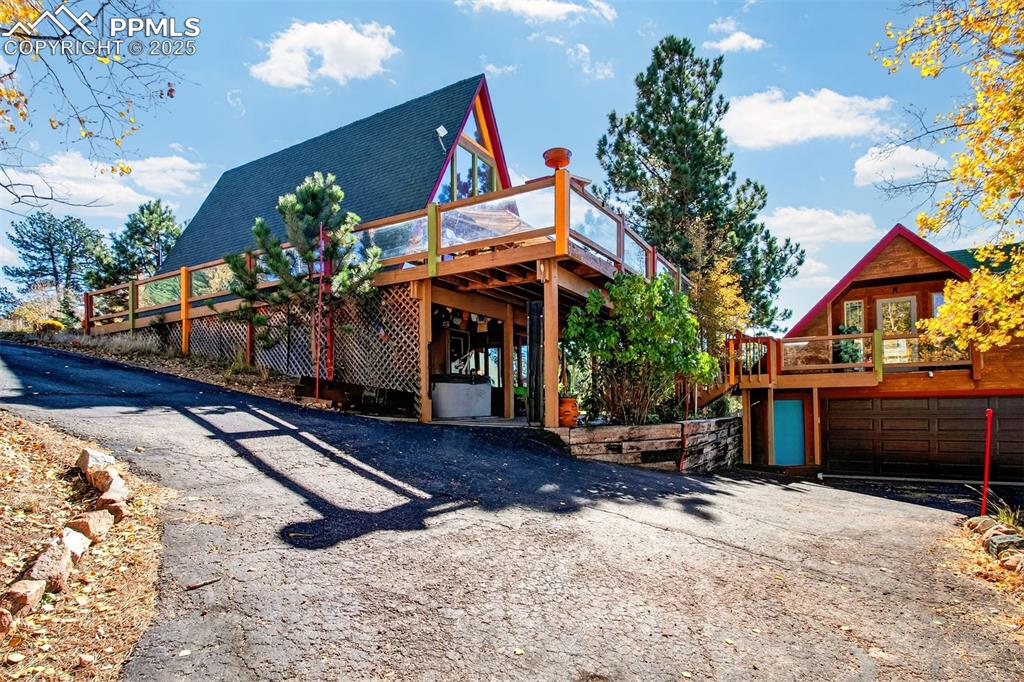
Front of Structure
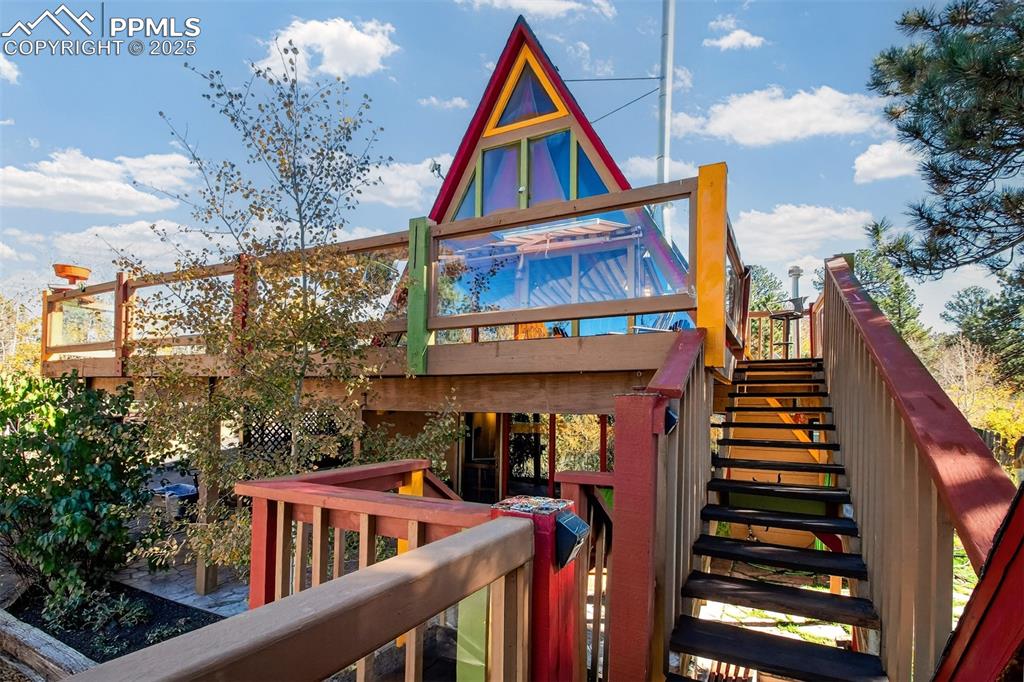
Other
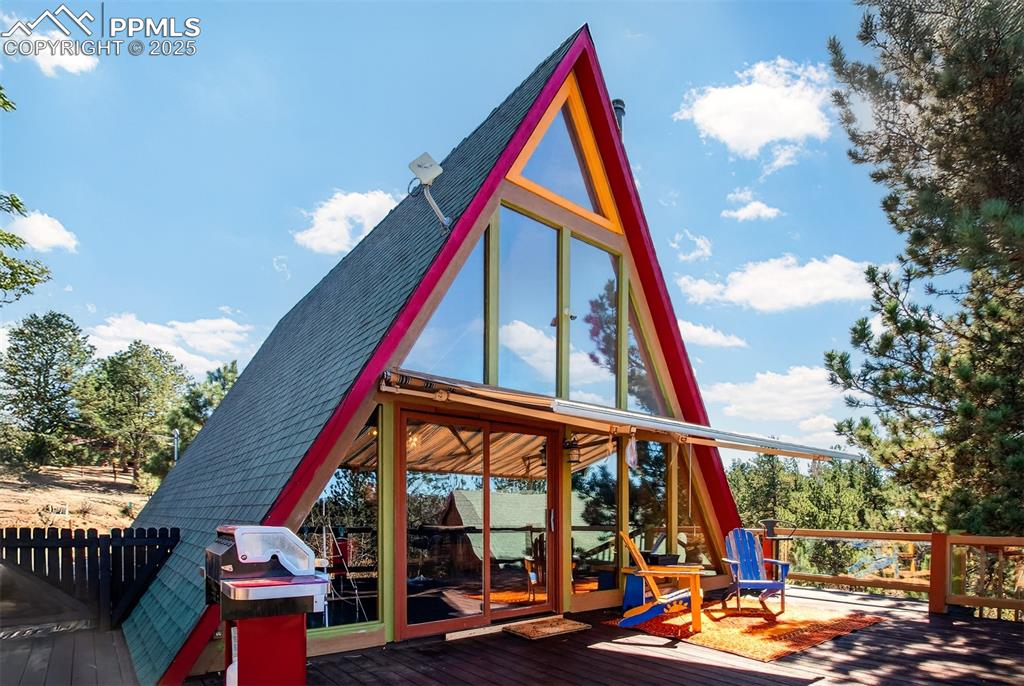
Other
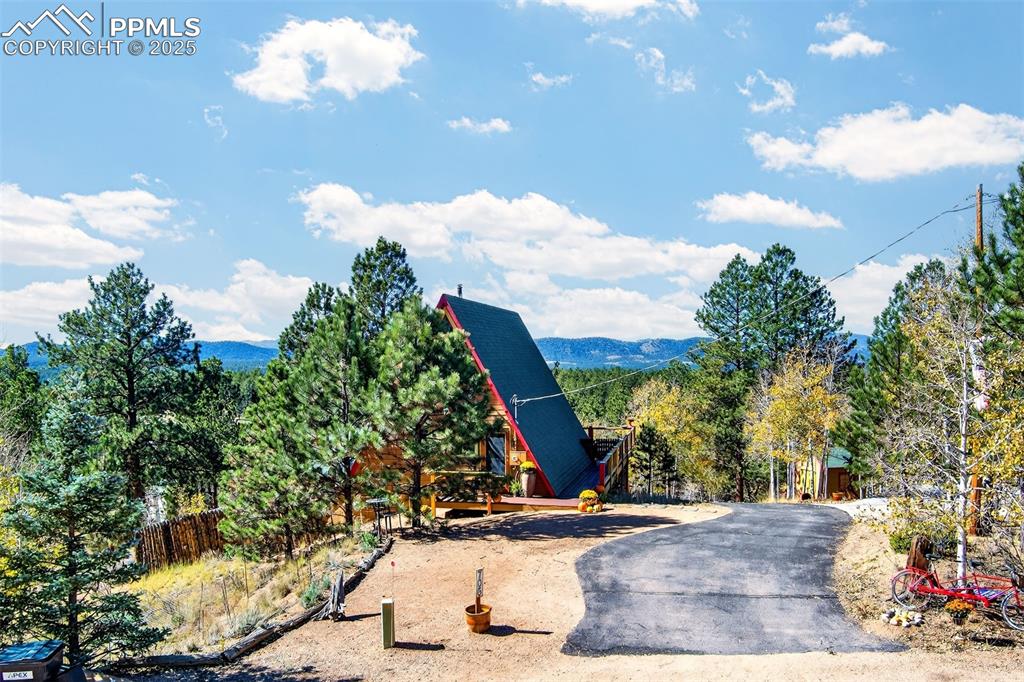
View
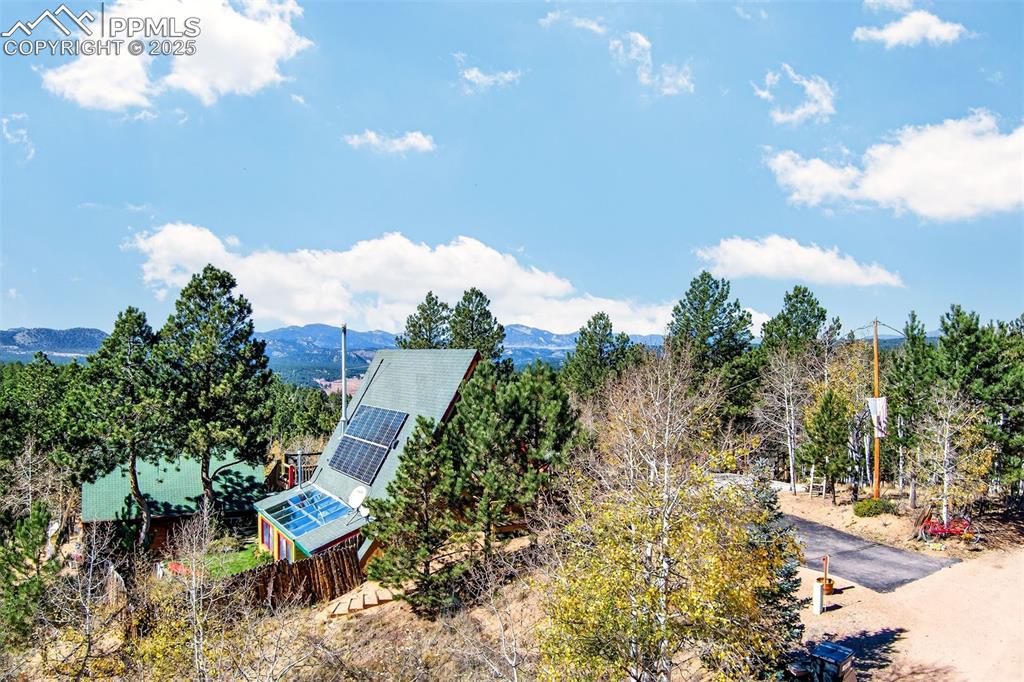
View
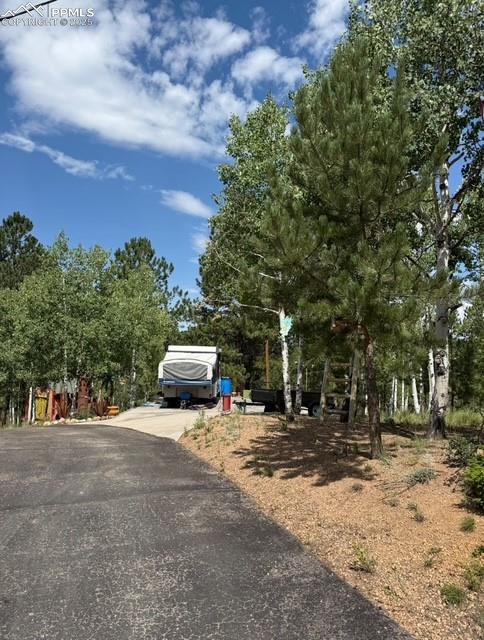
Community
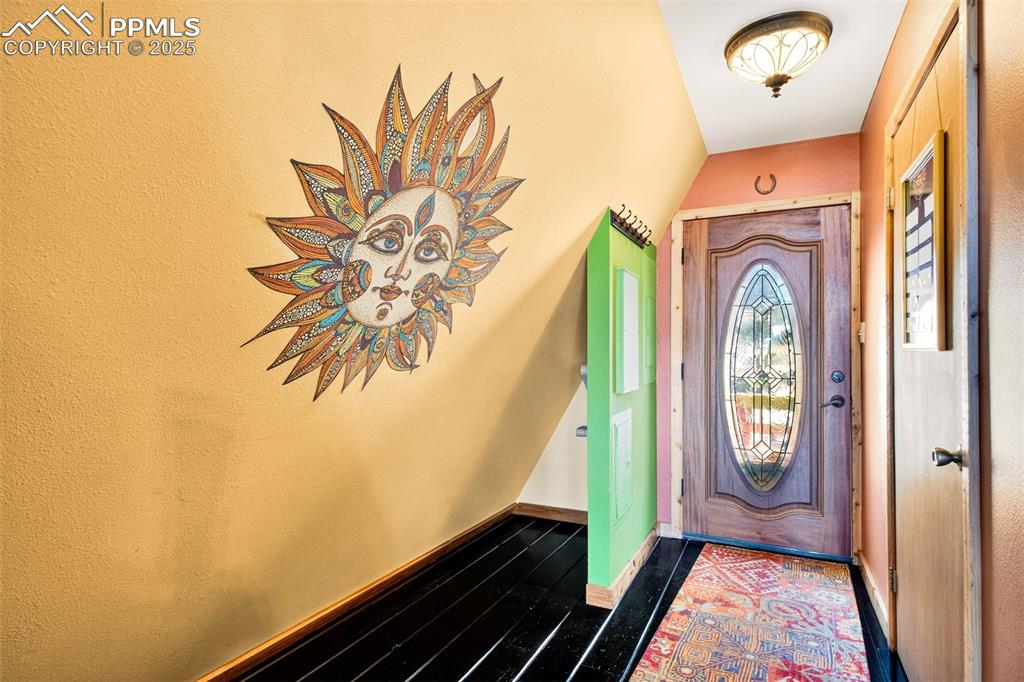
Entry
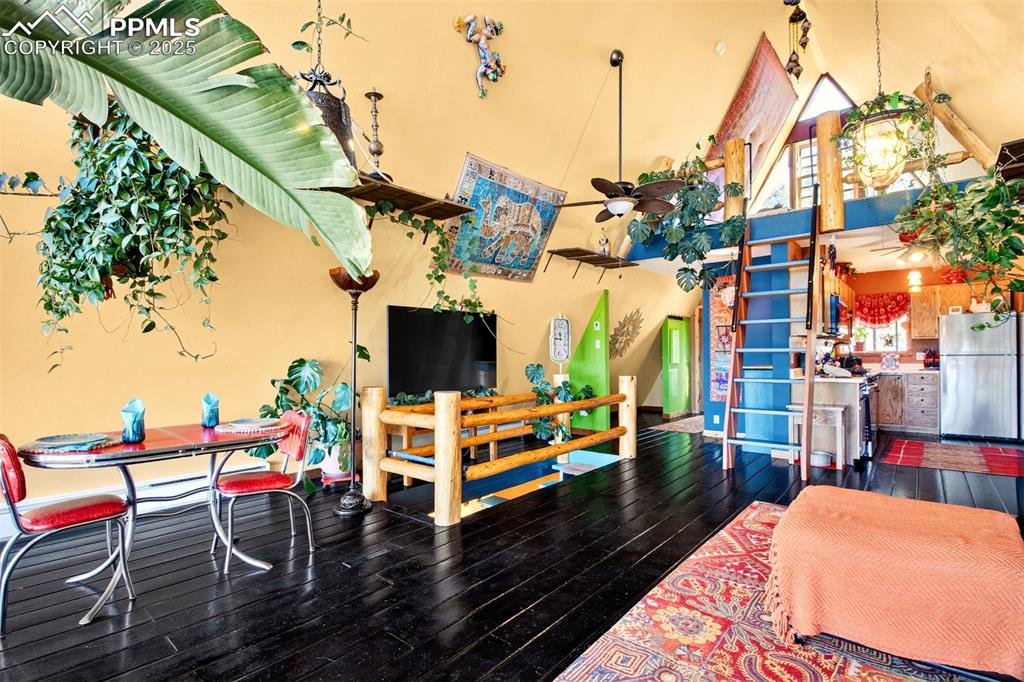
Recreation room with high vaulted ceiling and hardwood / wood-style floors
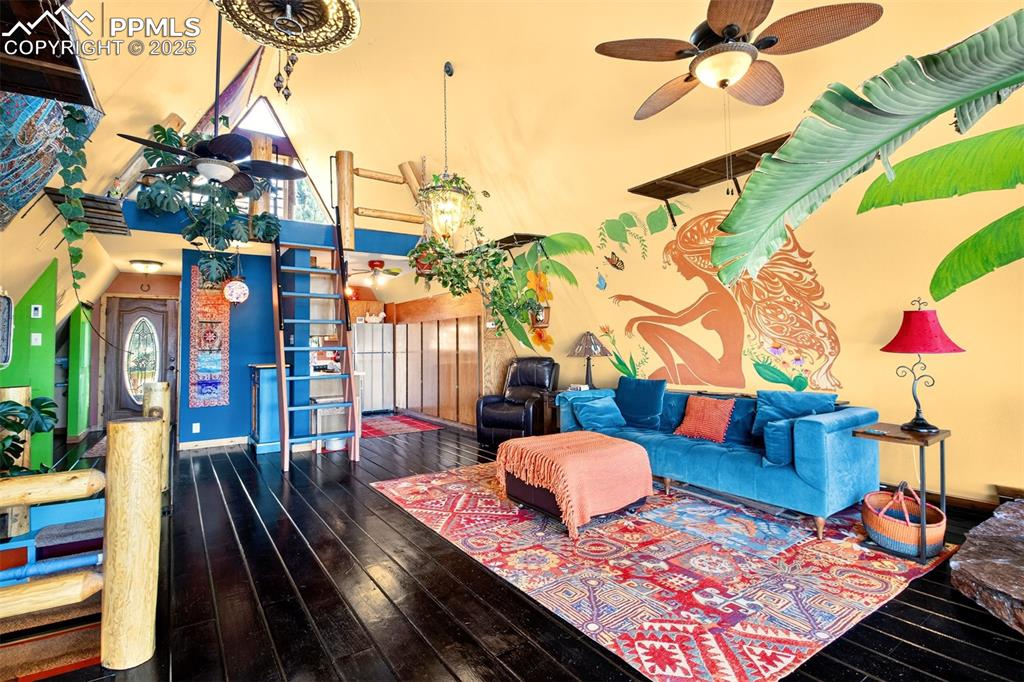
Other
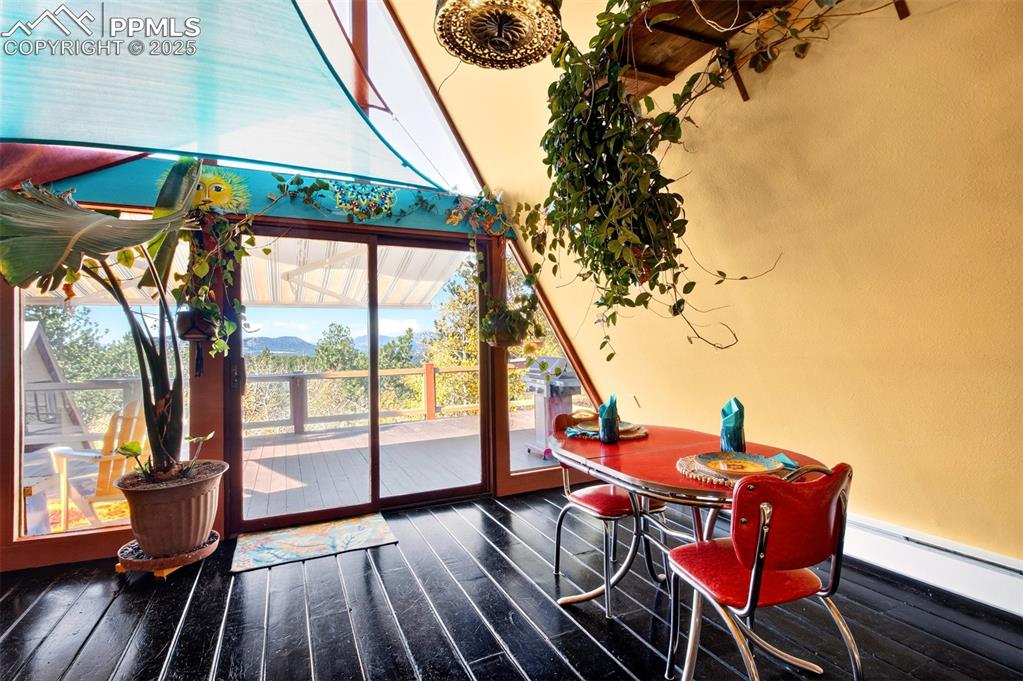
Entryway with wood-type flooring and baseboard heating
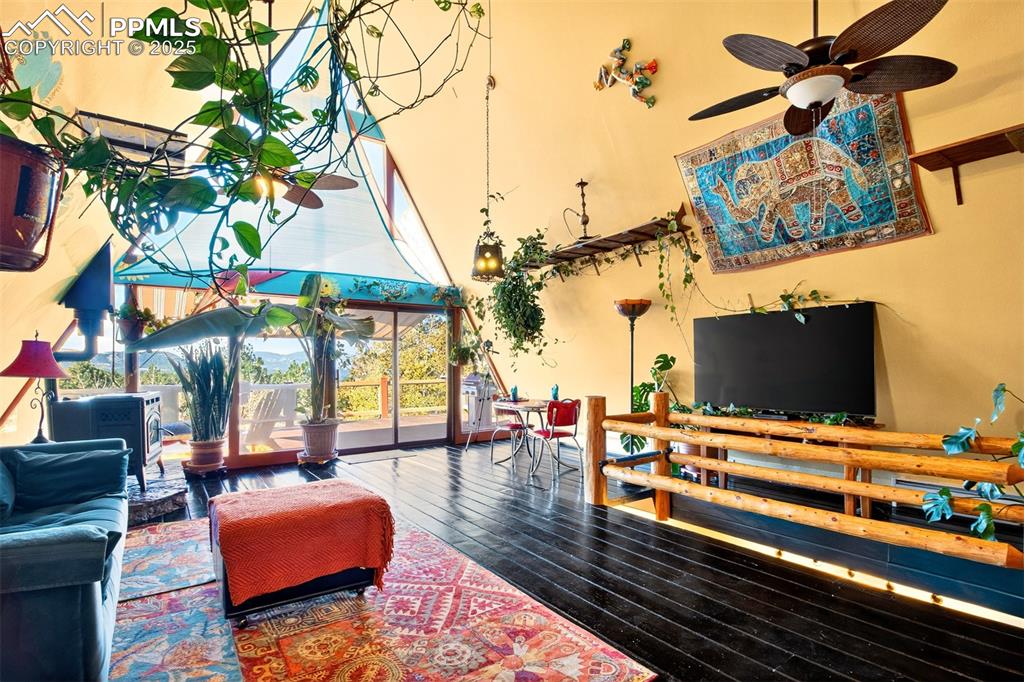
Other
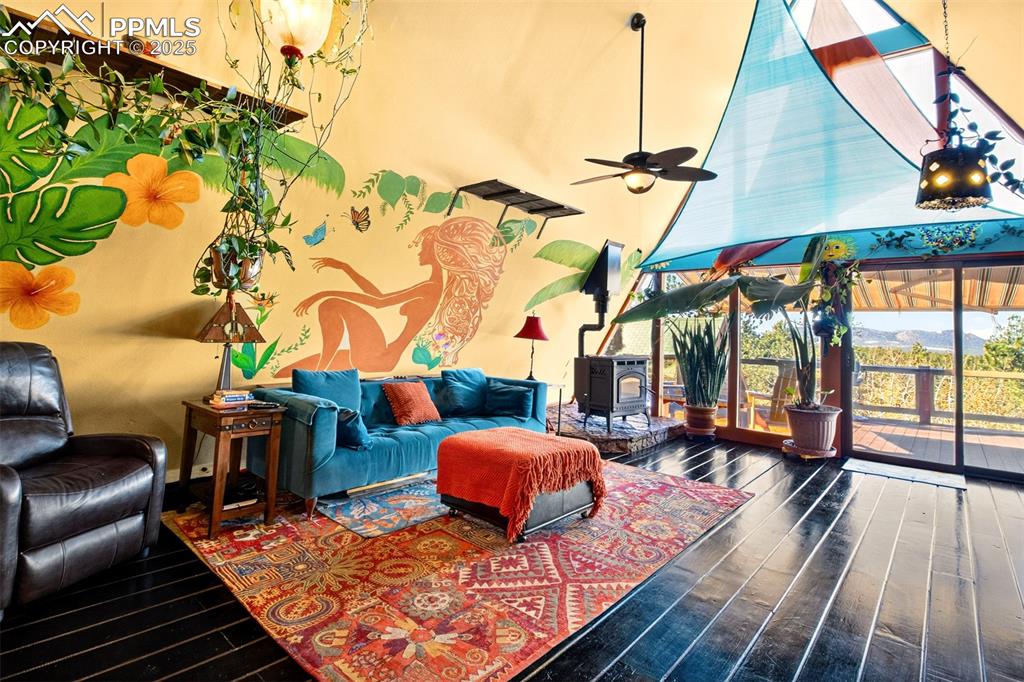
View of community lobby
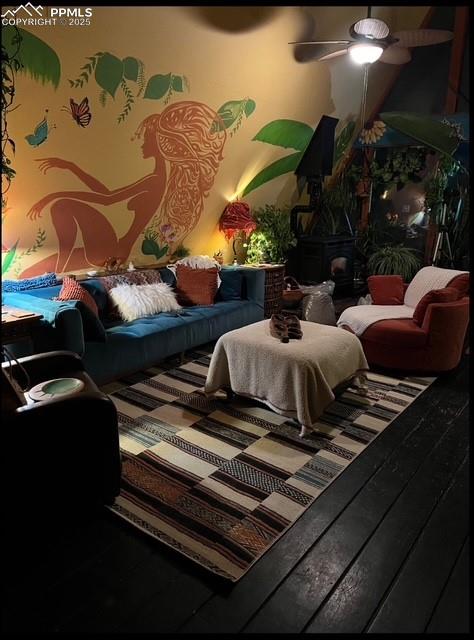
Other
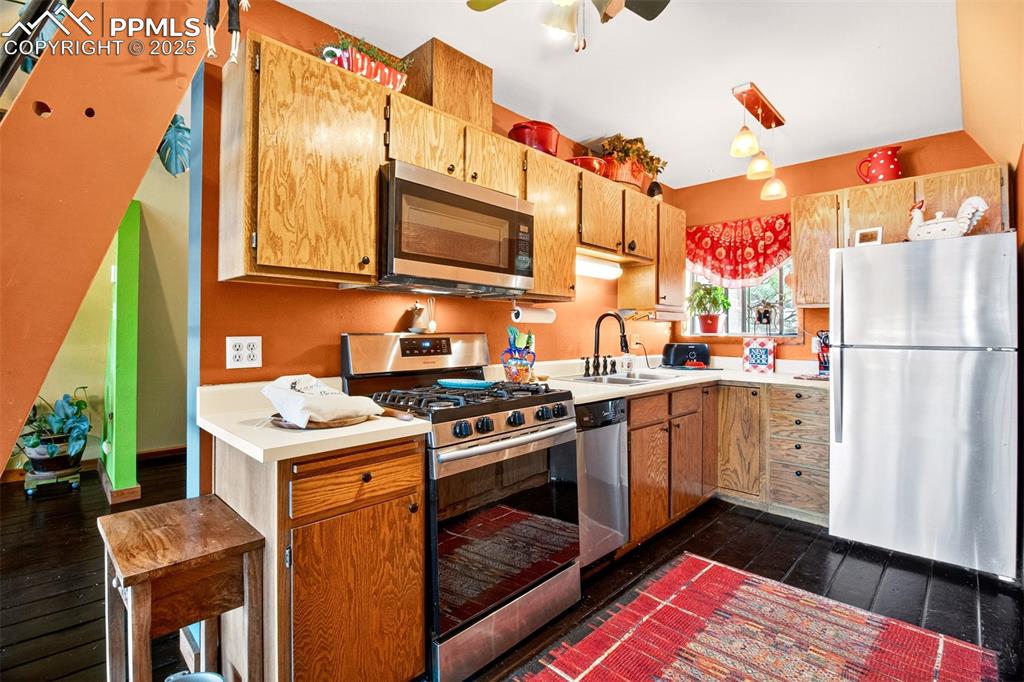
Kitchen with appliances with stainless steel finishes, dark wood-style floors, light countertops, and ceiling fan
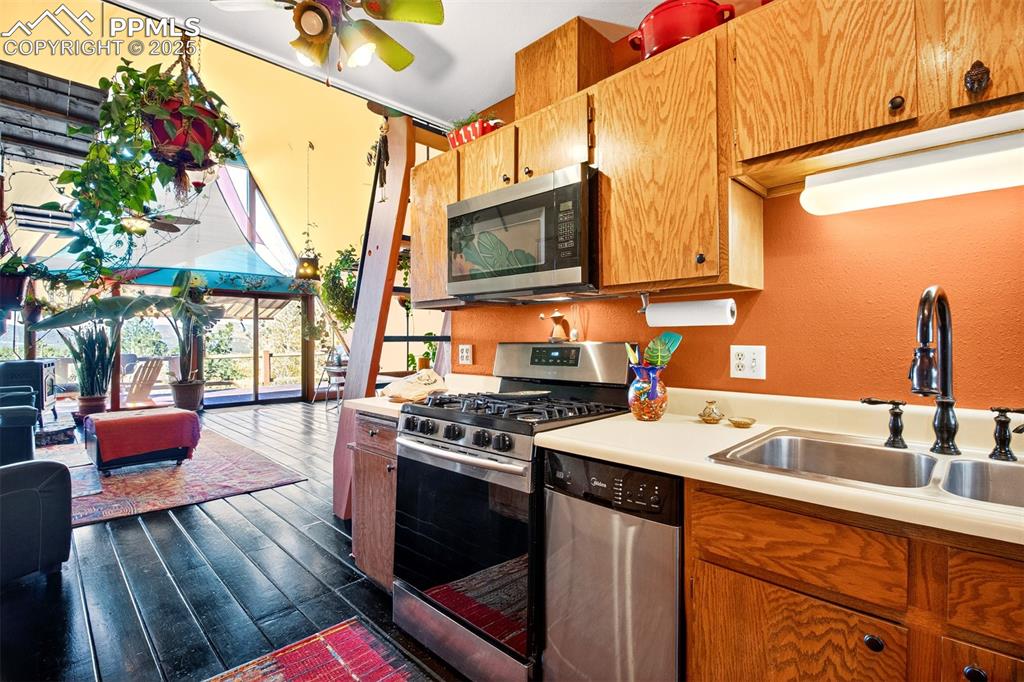
Kitchen with appliances with stainless steel finishes, brown cabinetry, dark wood finished floors, light countertops, and a ceiling fan
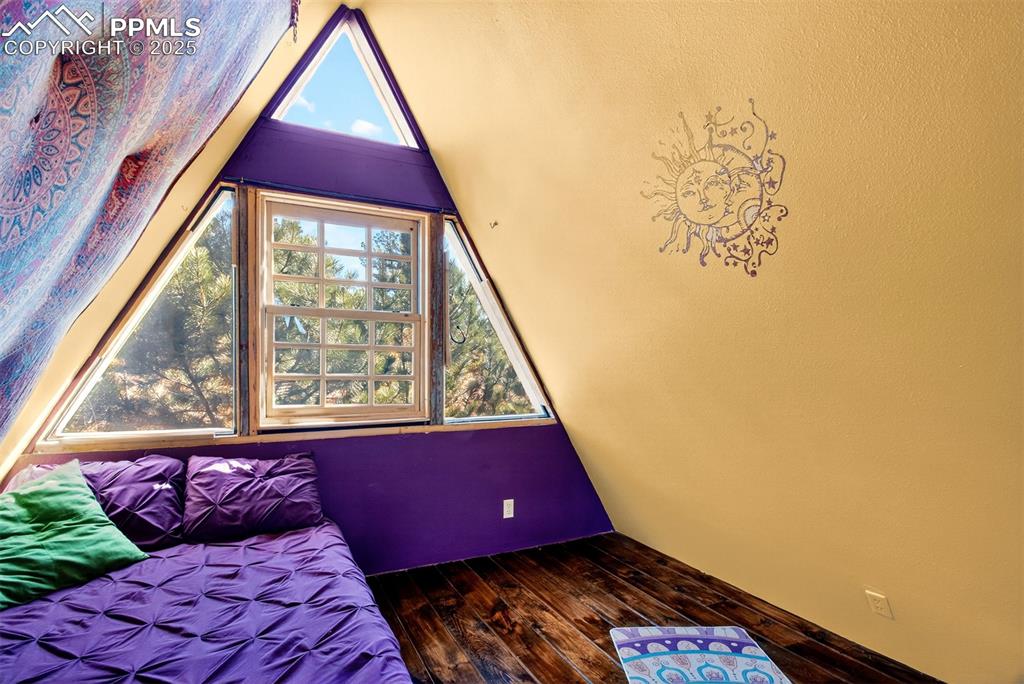
Bedroom featuring dark wood finished floors and lofted ceiling
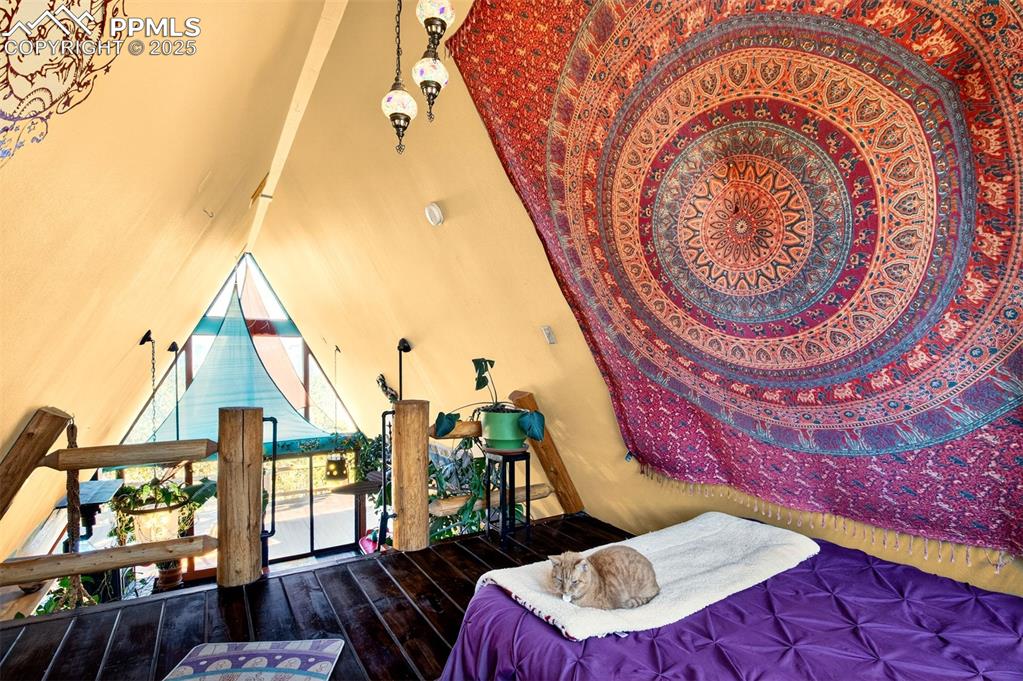
Bedroom featuring wood finished floors and vaulted ceiling
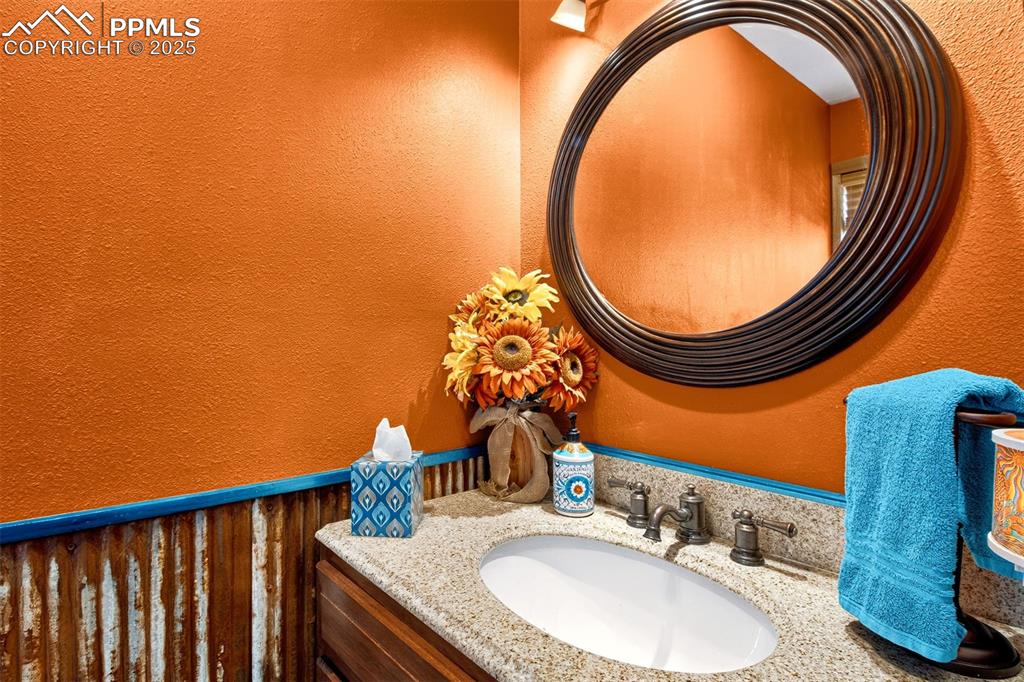
Bathroom featuring a textured wall and vanity
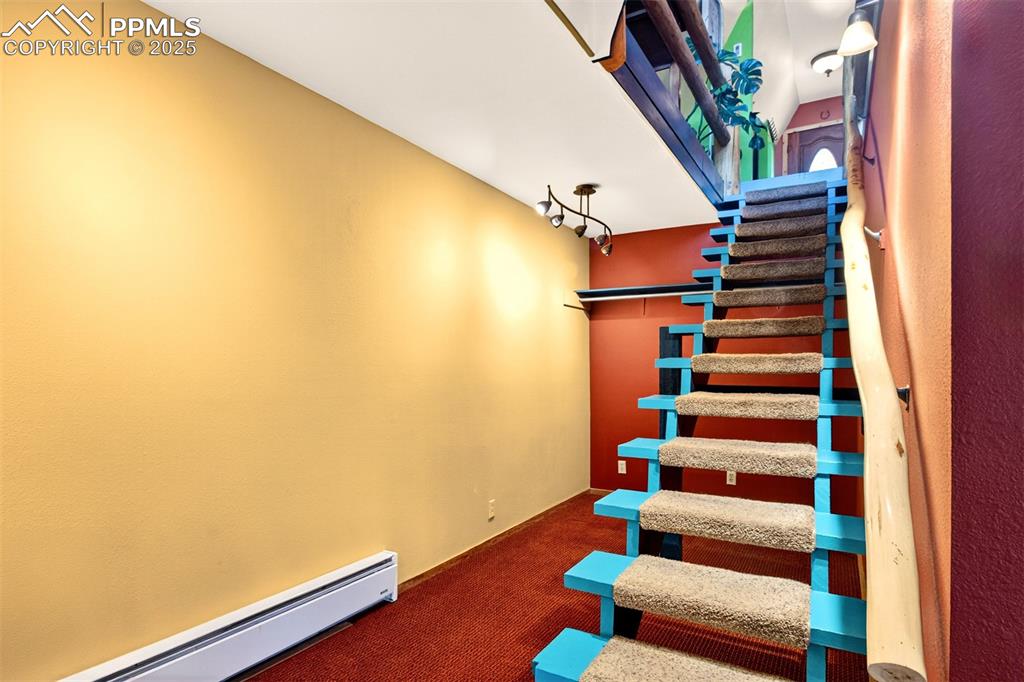
Stairway featuring baseboard heating and carpet
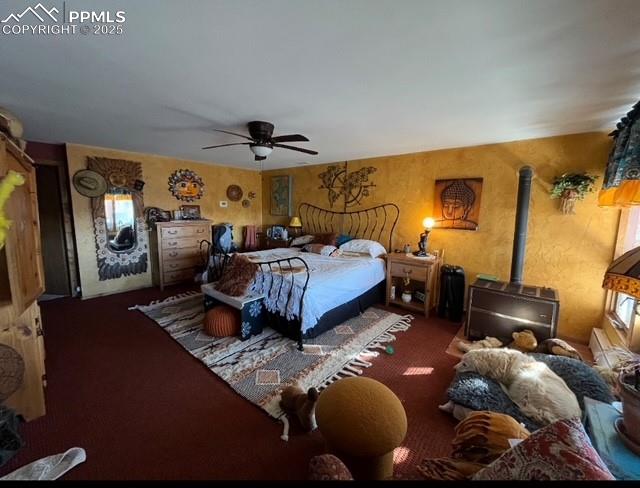
Bedroom
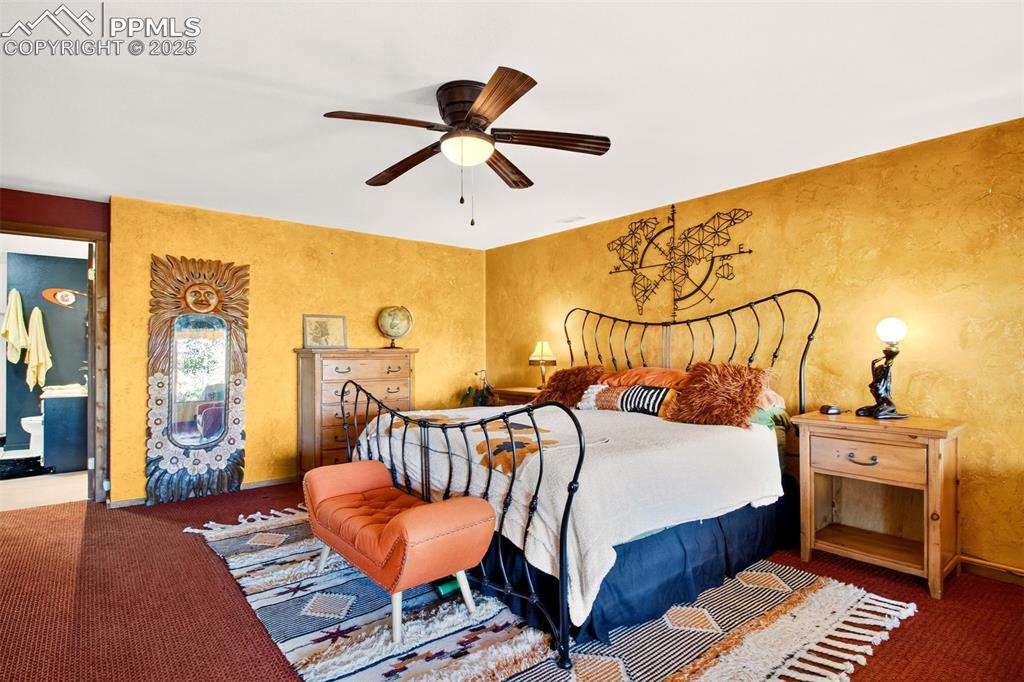
Carpeted bedroom with a ceiling fan and baseboards
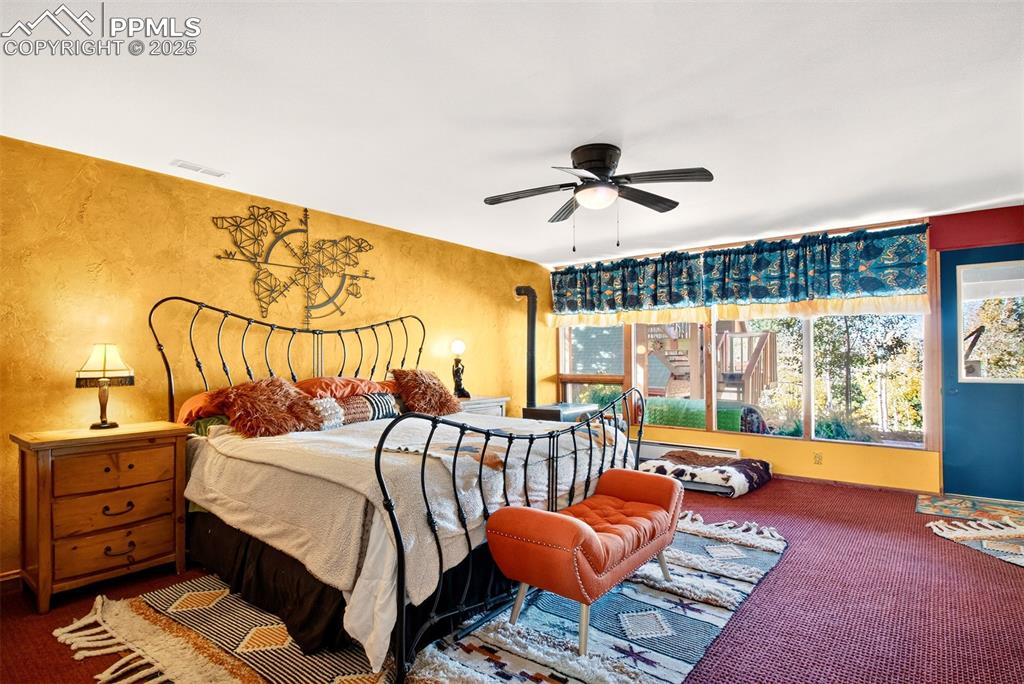
Bedroom
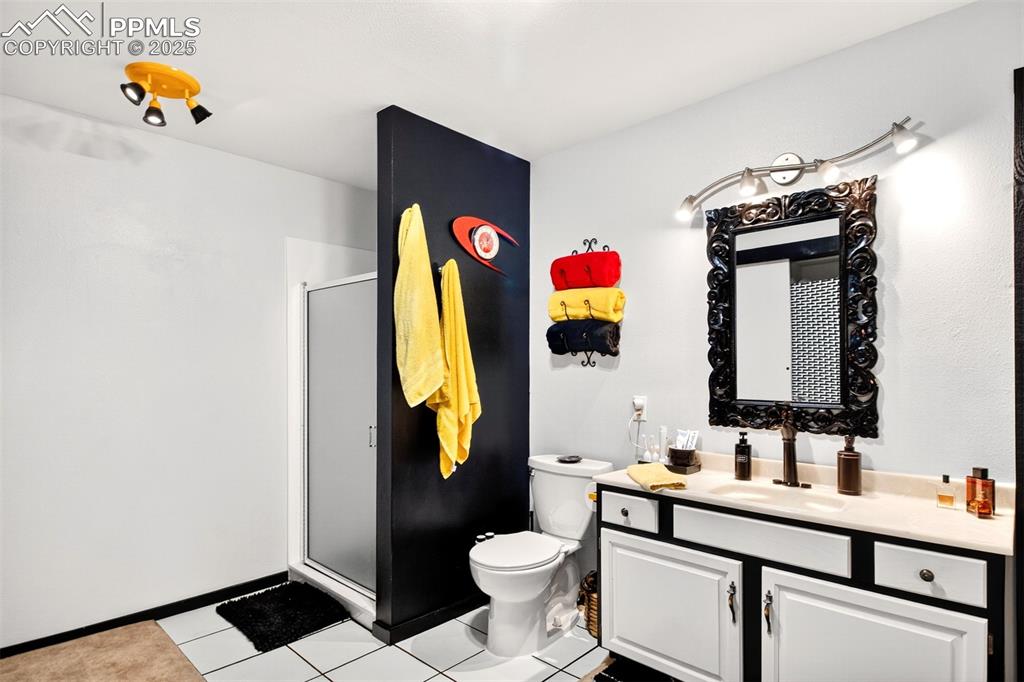
Bathroom
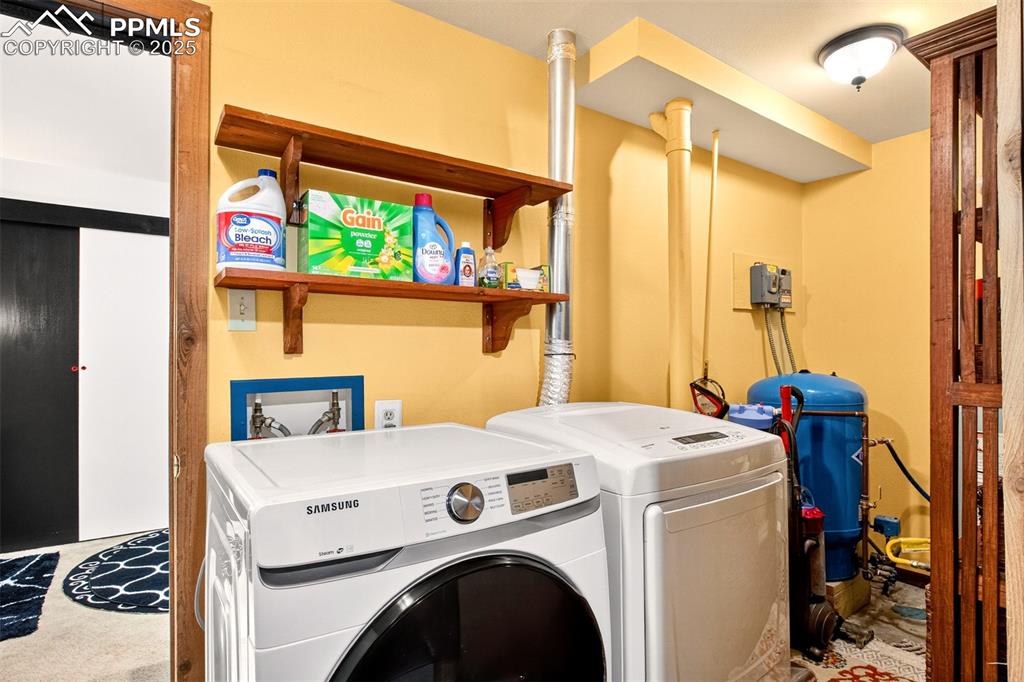
Laundry
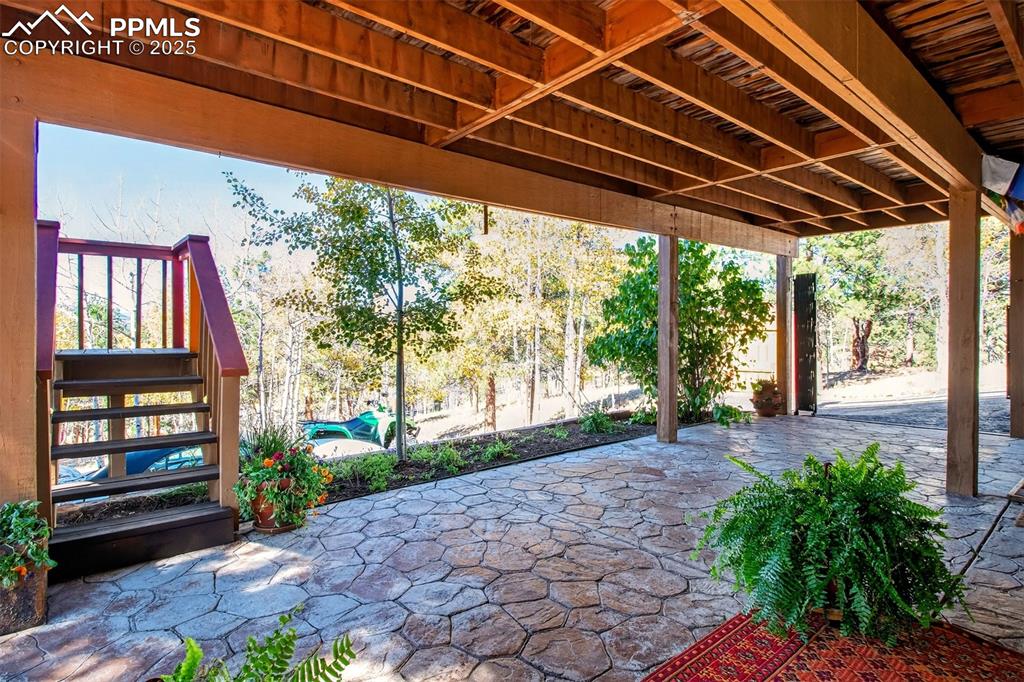
Patio
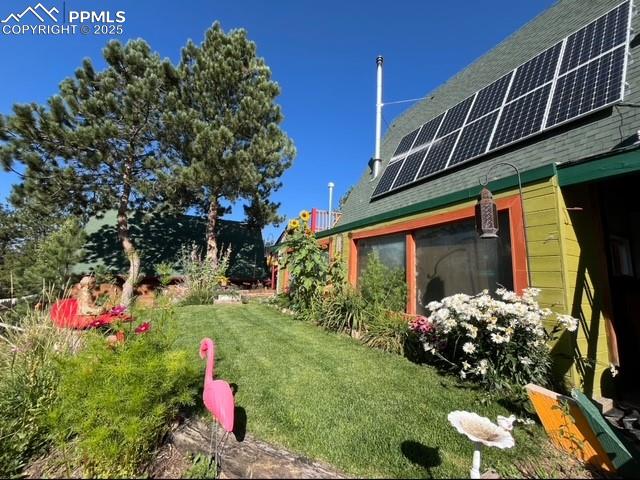
Yard
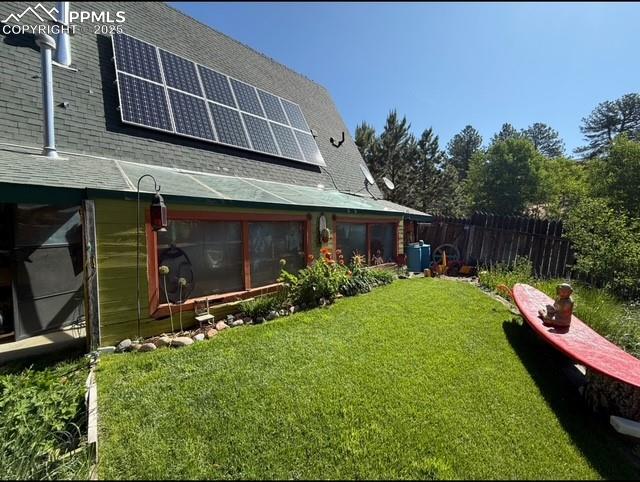
Back of Structure
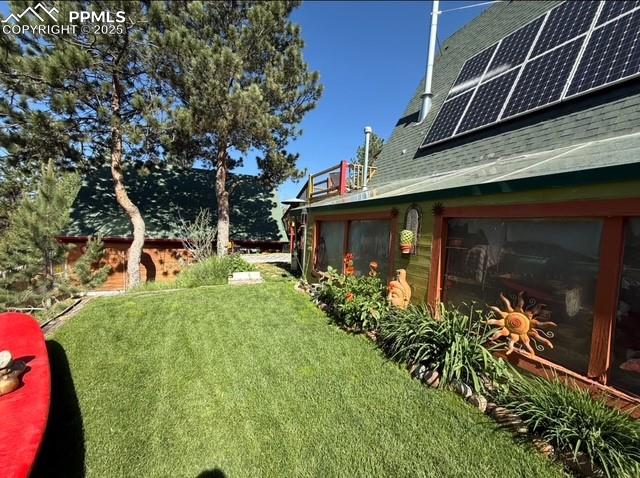
Yard
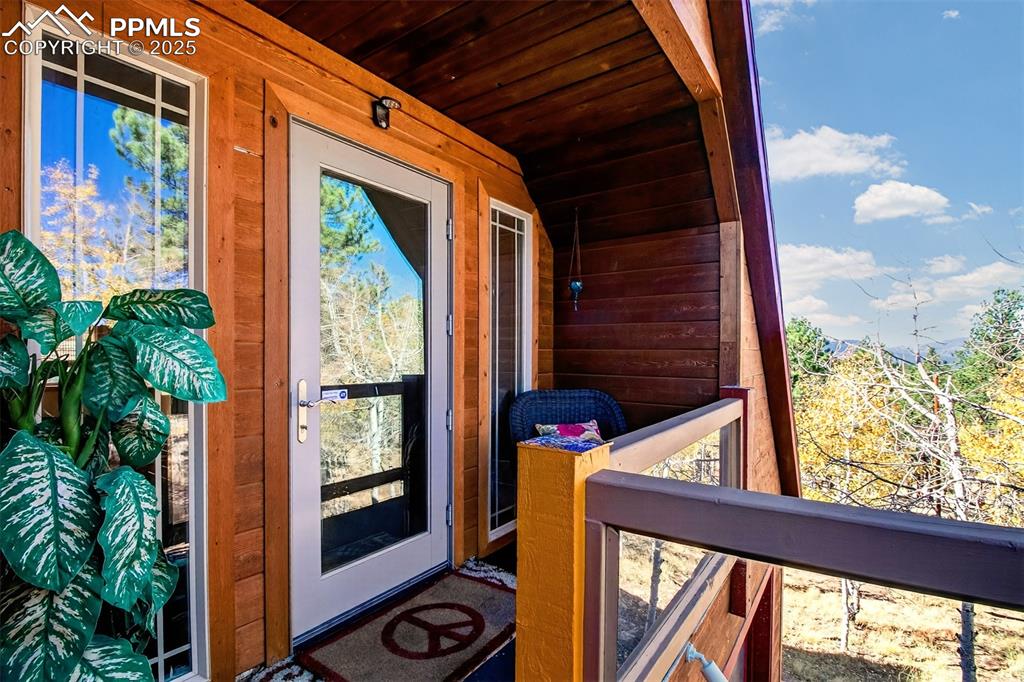
Property entrance
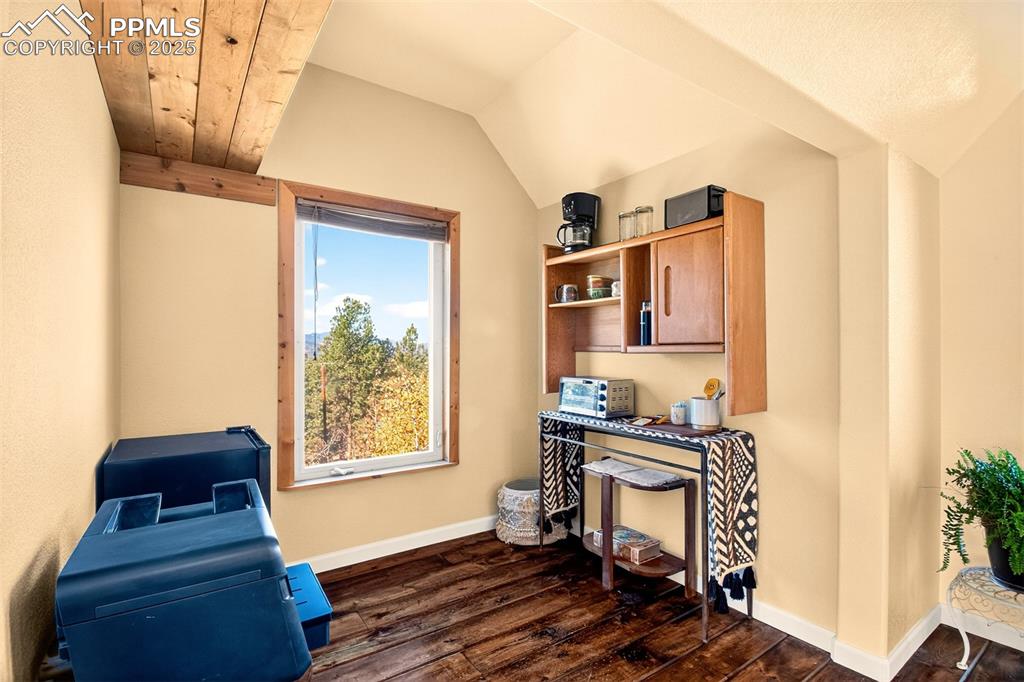
Home office featuring dark wood-type flooring and vaulted ceiling
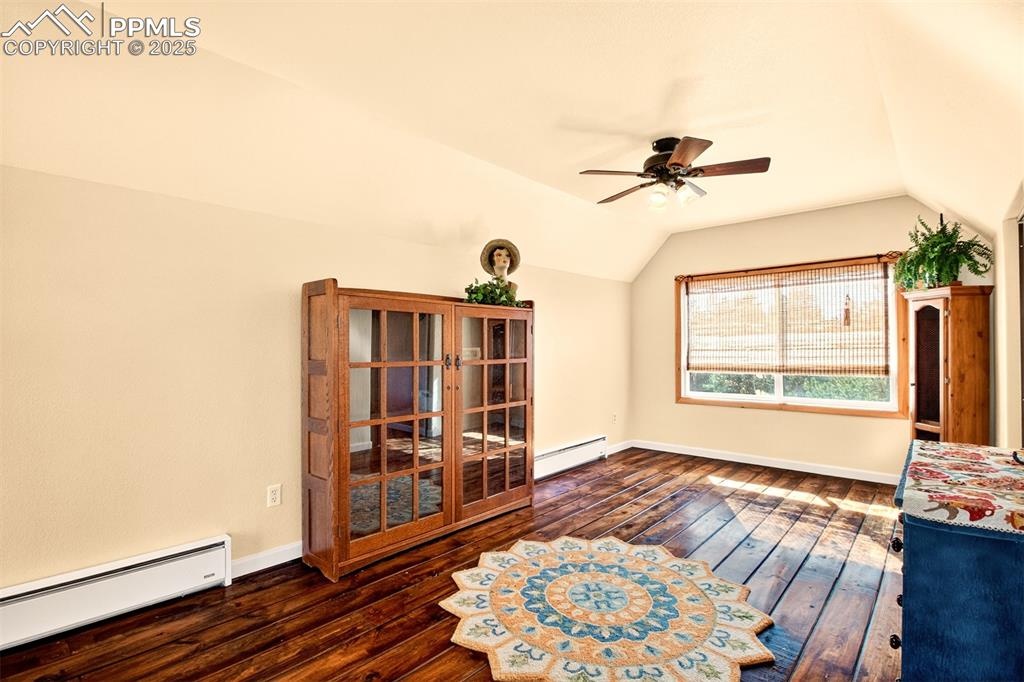
Unfurnished room with a baseboard heating unit, lofted ceiling, dark wood-style flooring, ceiling fan, and a baseboard radiator
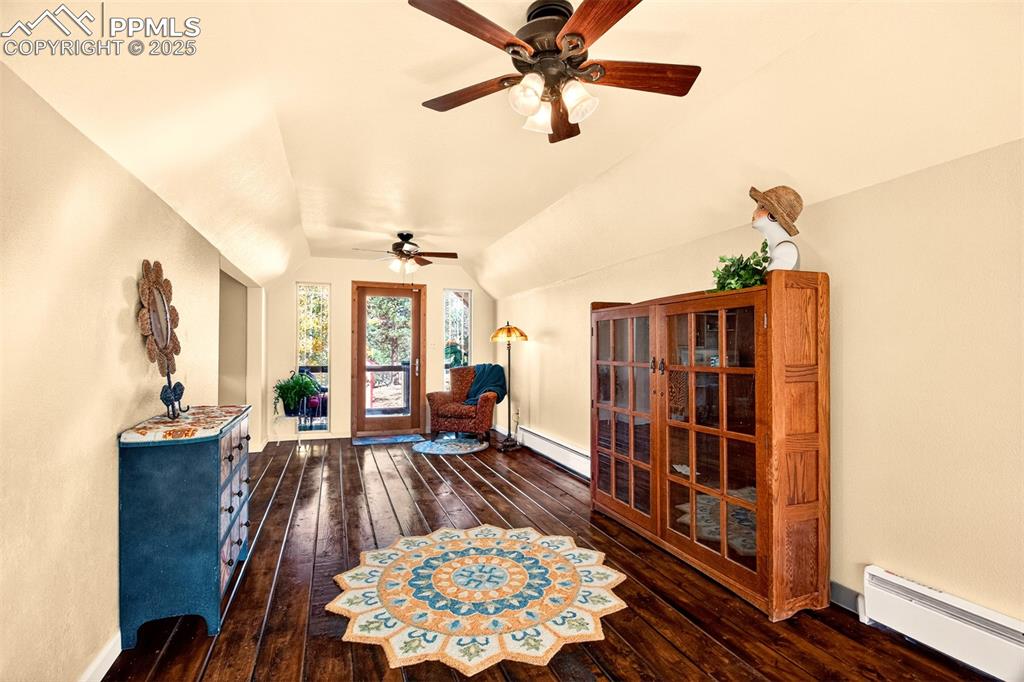
Living area with a baseboard radiator, dark wood finished floors, lofted ceiling, and a ceiling fan
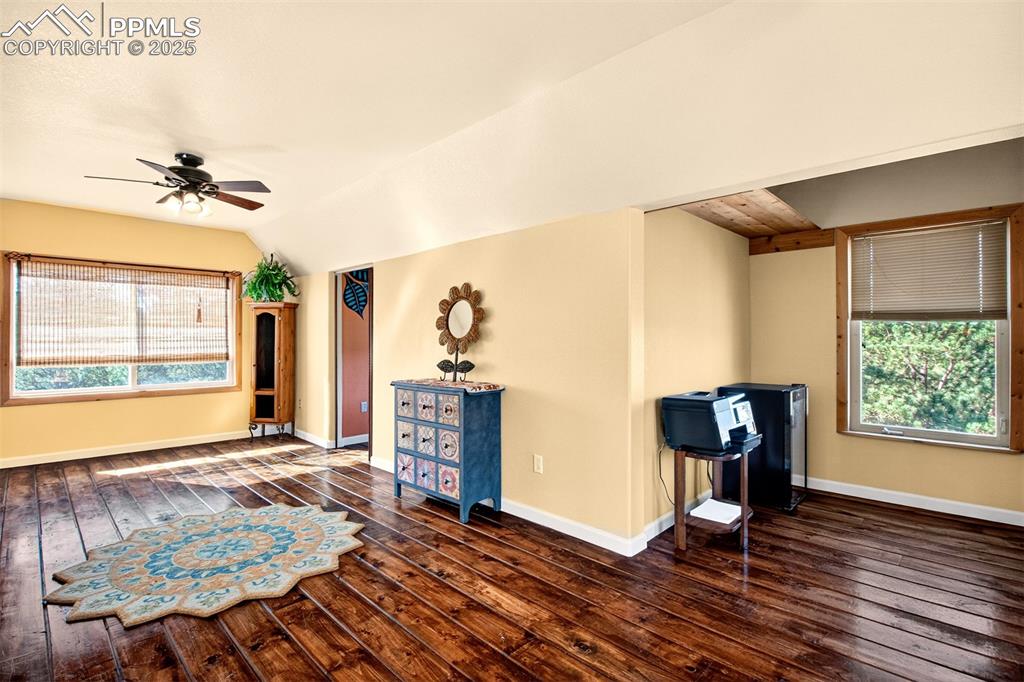
Guest Quarters
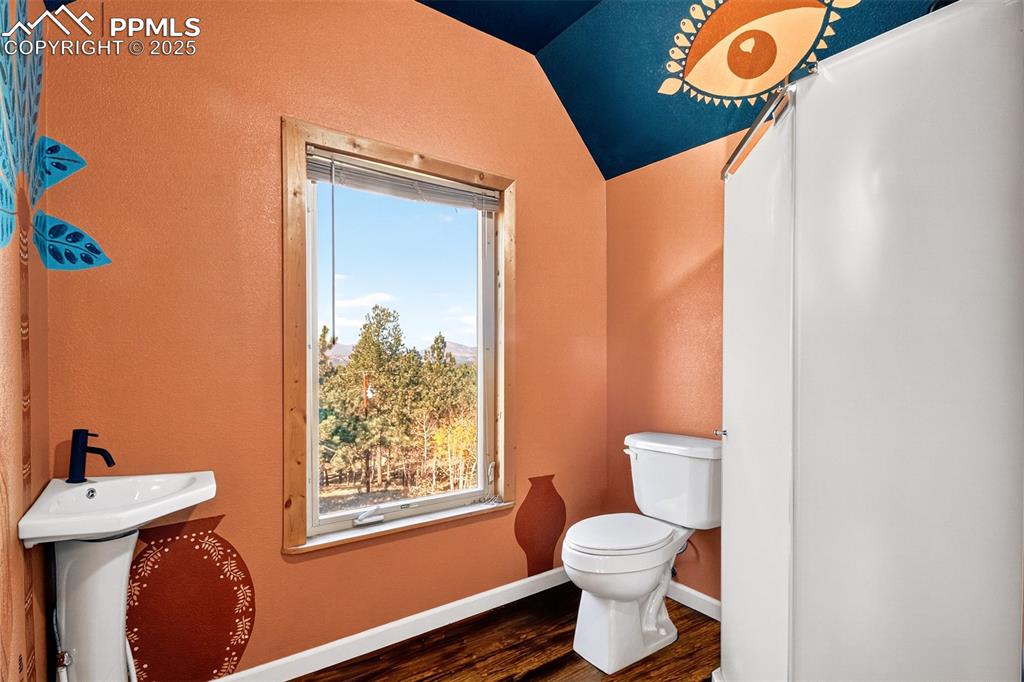
Half bath with dark wood-type flooring, lofted ceiling, and a textured wall
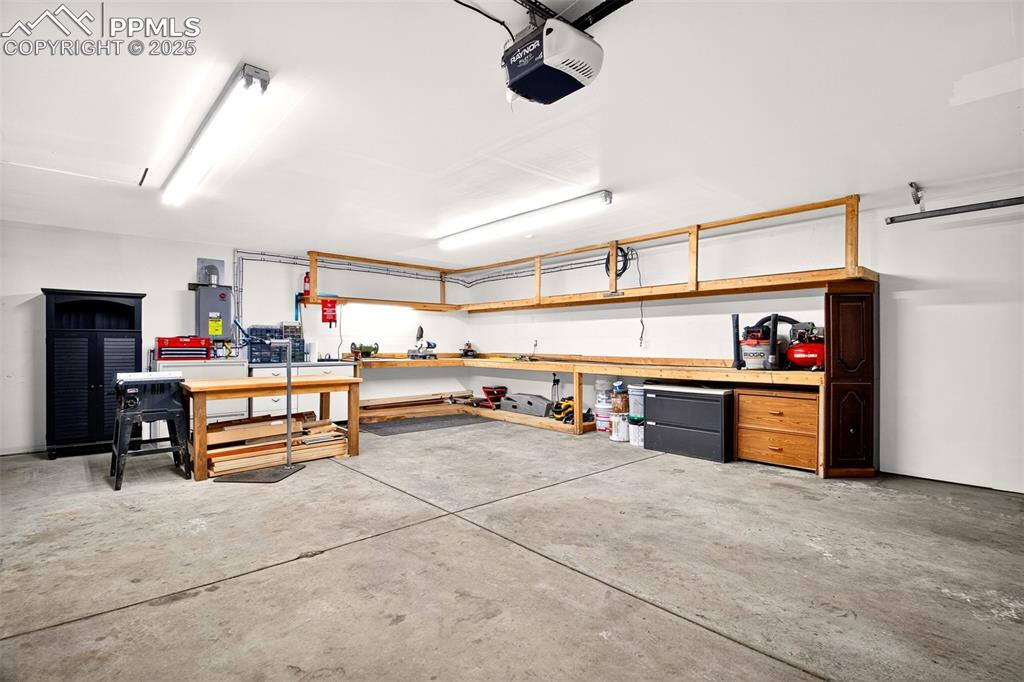
Garage with a workshop area and a garage door opener
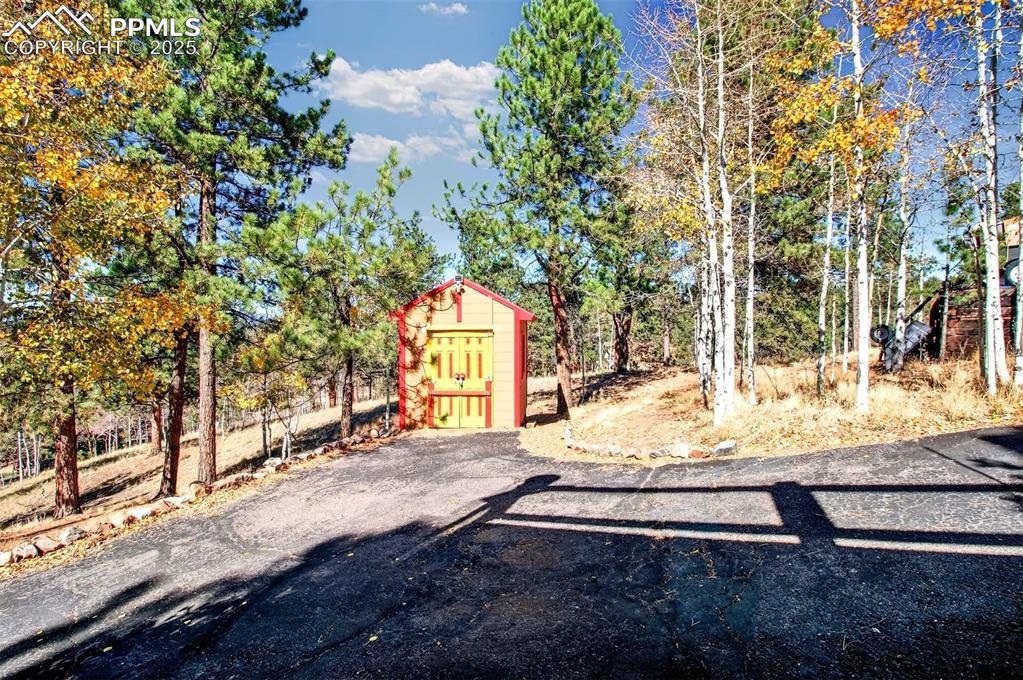
Other
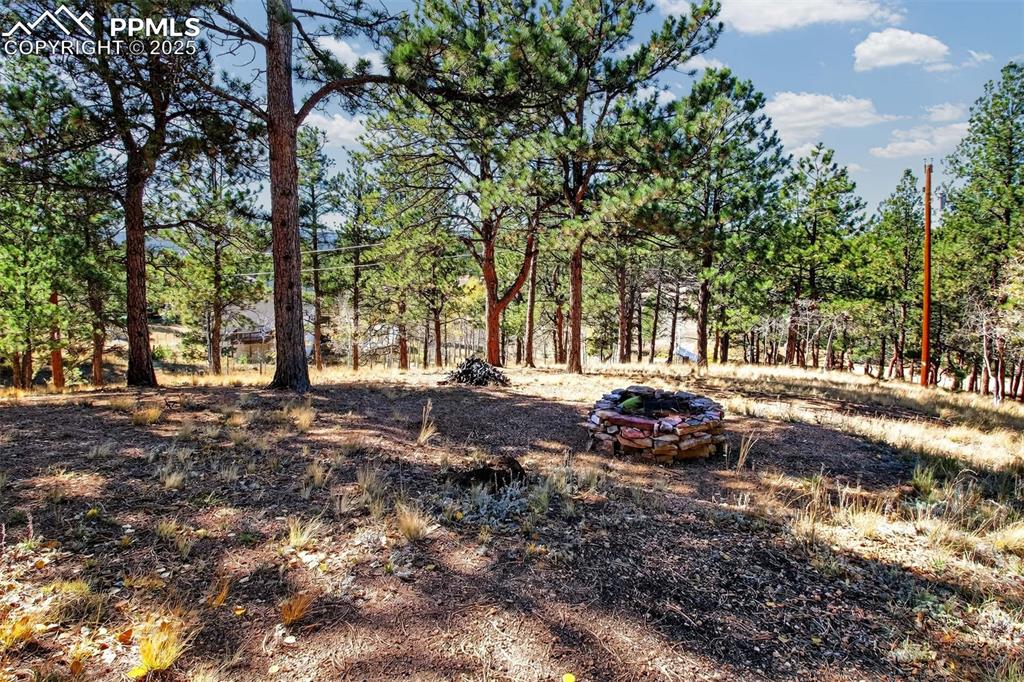
Yard
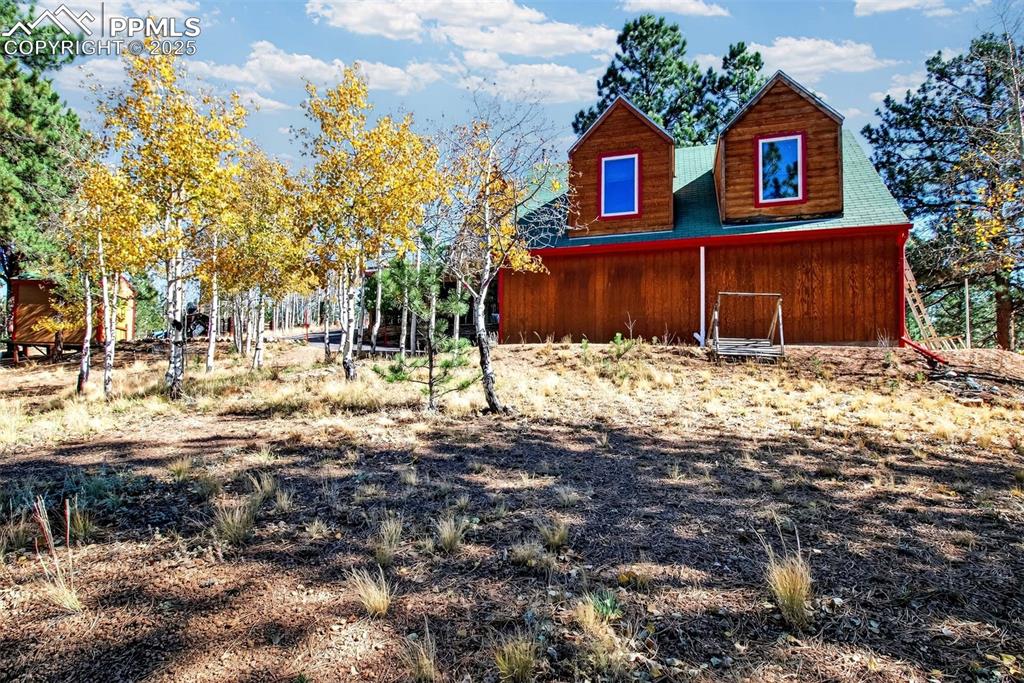
Yard
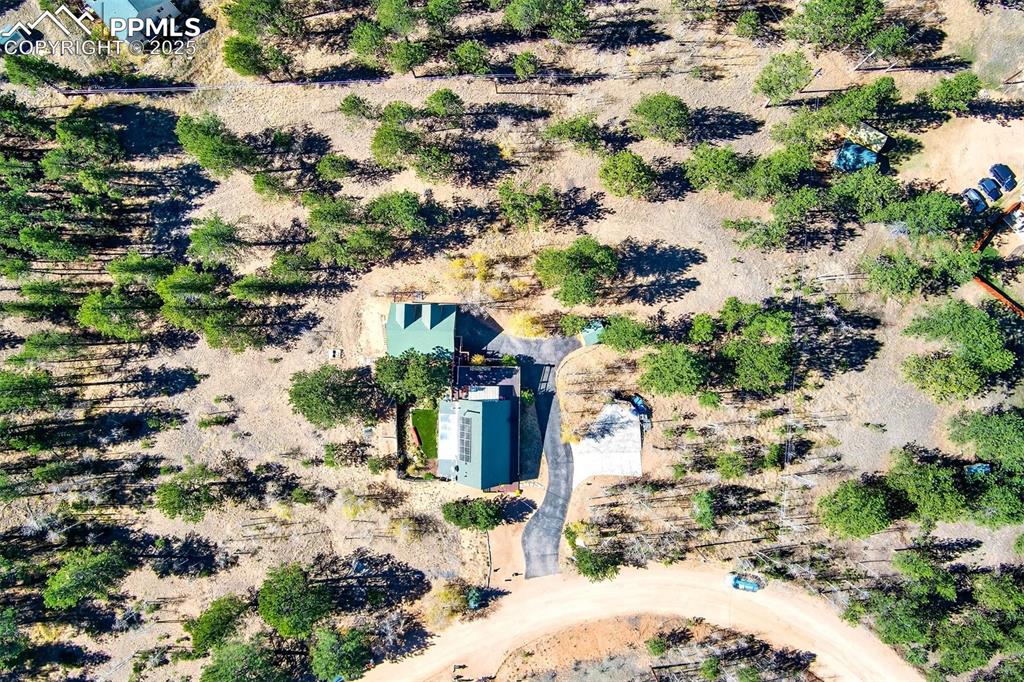
Aerial View
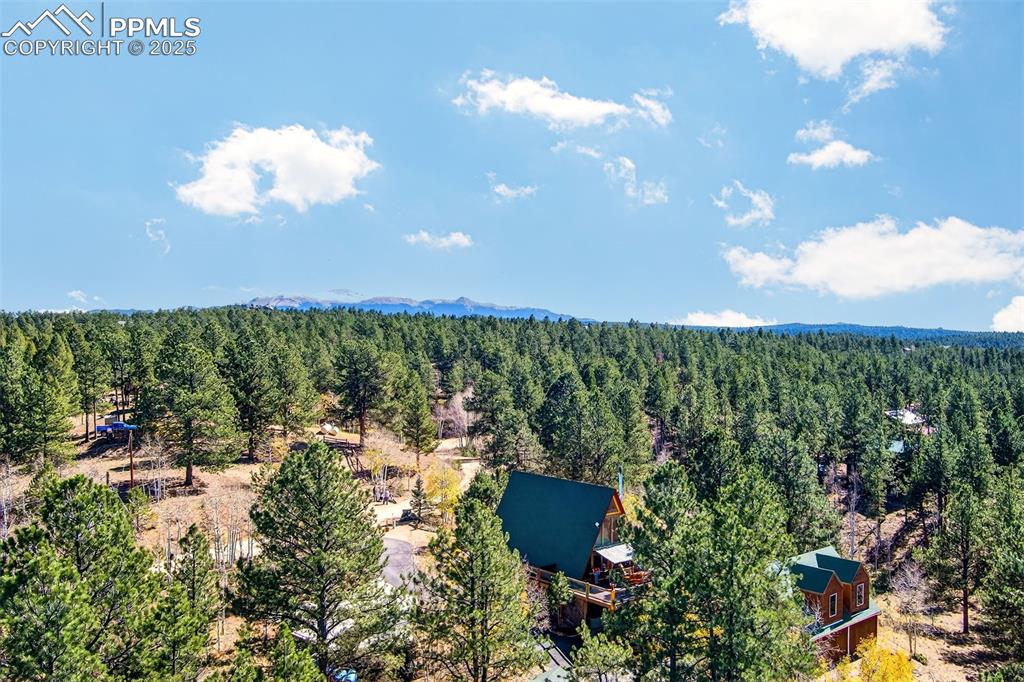
Aerial View
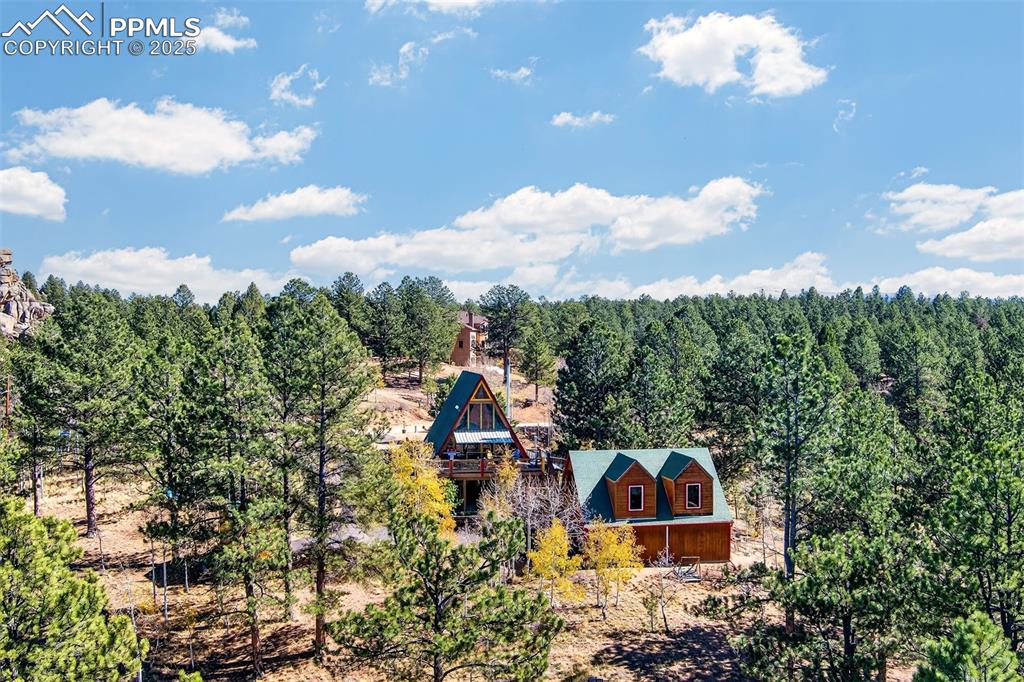
Aerial View
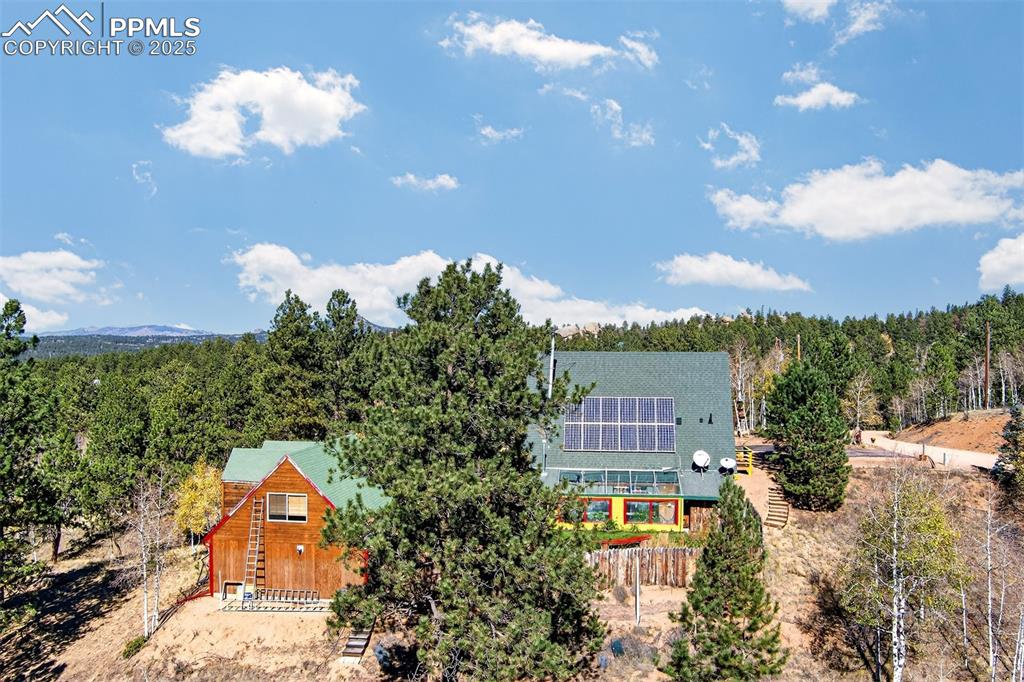
Aerial View
Disclaimer: The real estate listing information and related content displayed on this site is provided exclusively for consumers’ personal, non-commercial use and may not be used for any purpose other than to identify prospective properties consumers may be interested in purchasing.